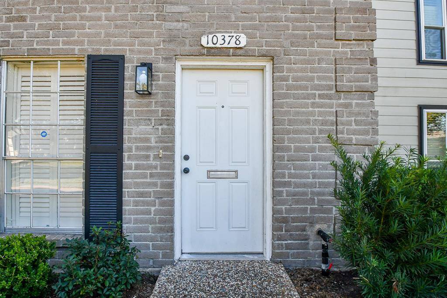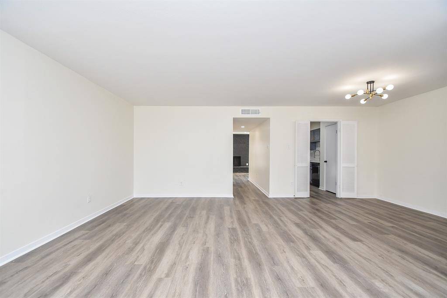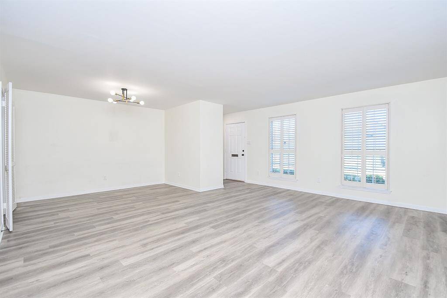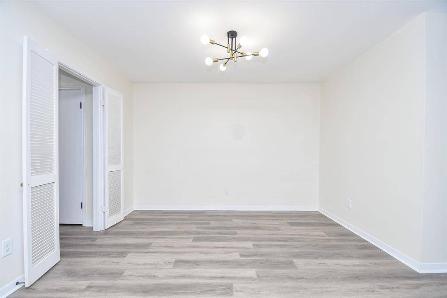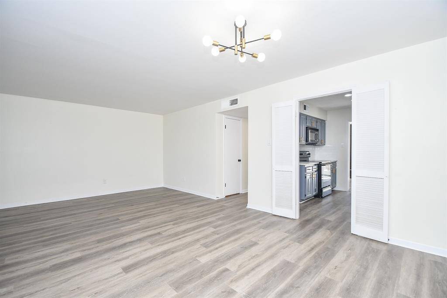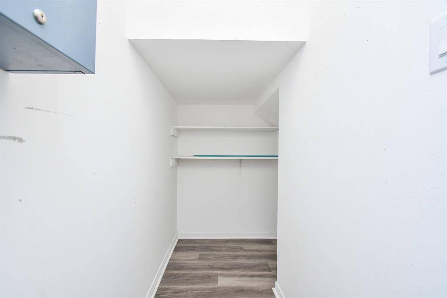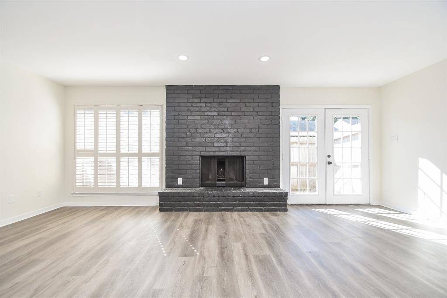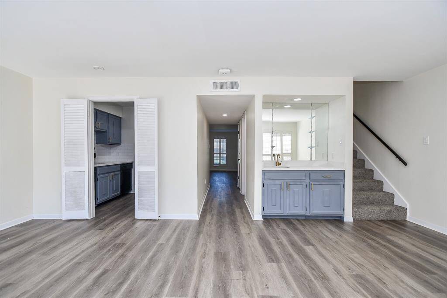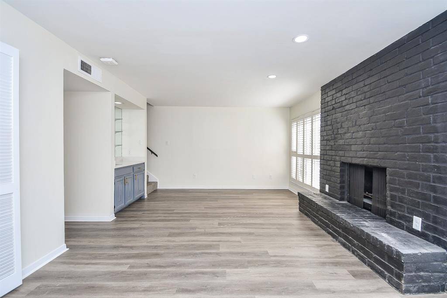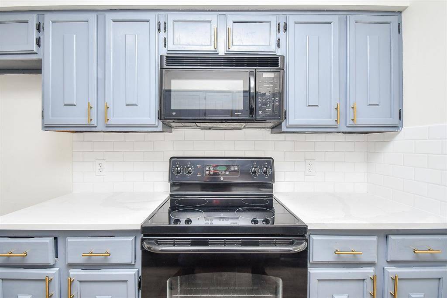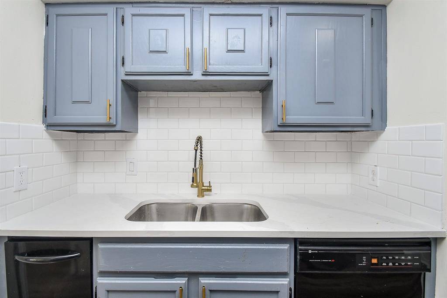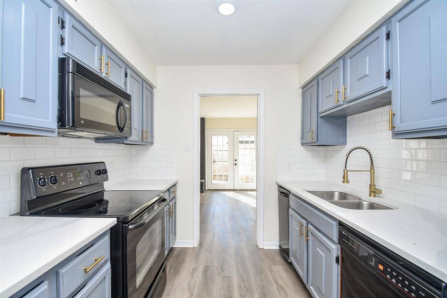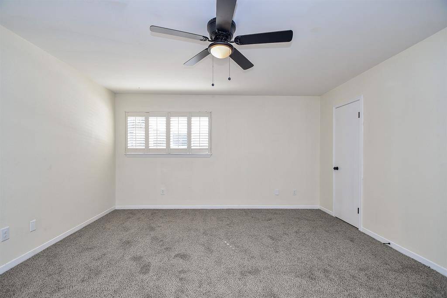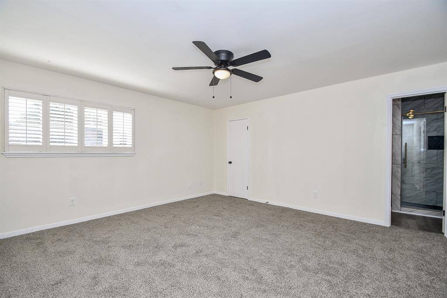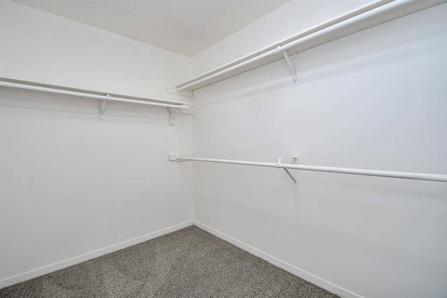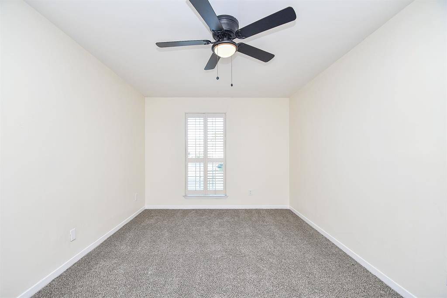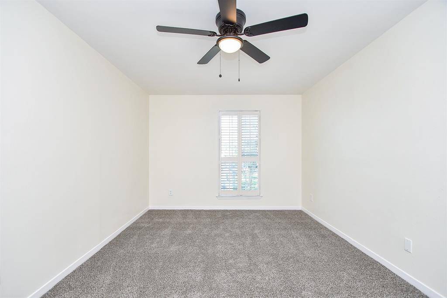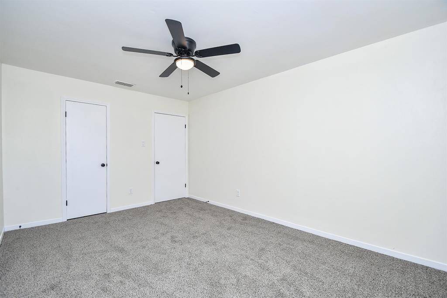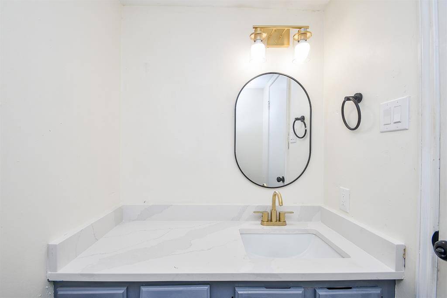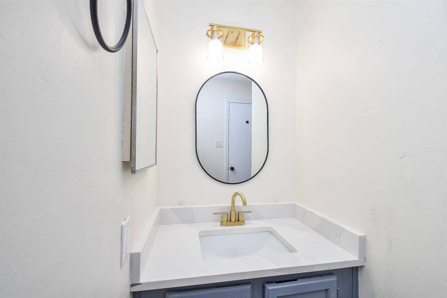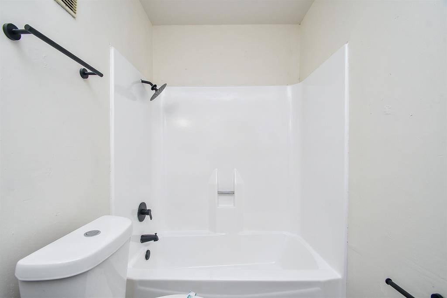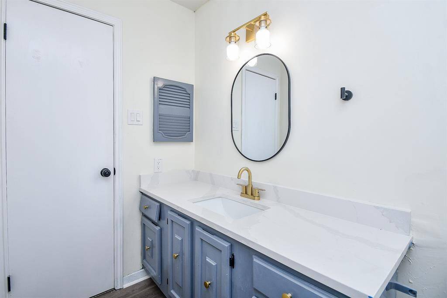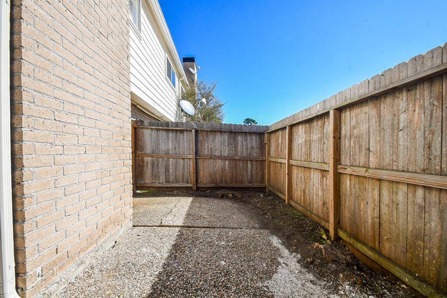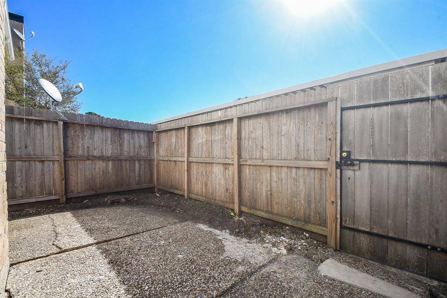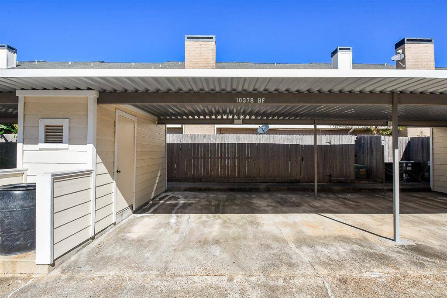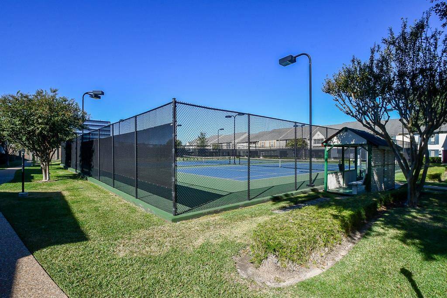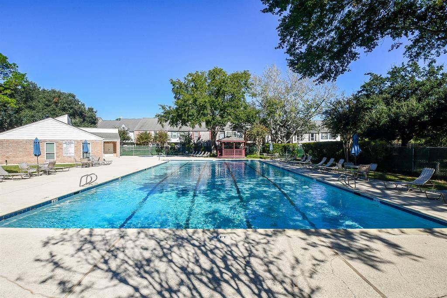10378 Briar Forest Drive #32/5, Houston, Texas 77042
$269,999
3 Beds
2 Full / 1 Half Baths
Townhouse/Condo
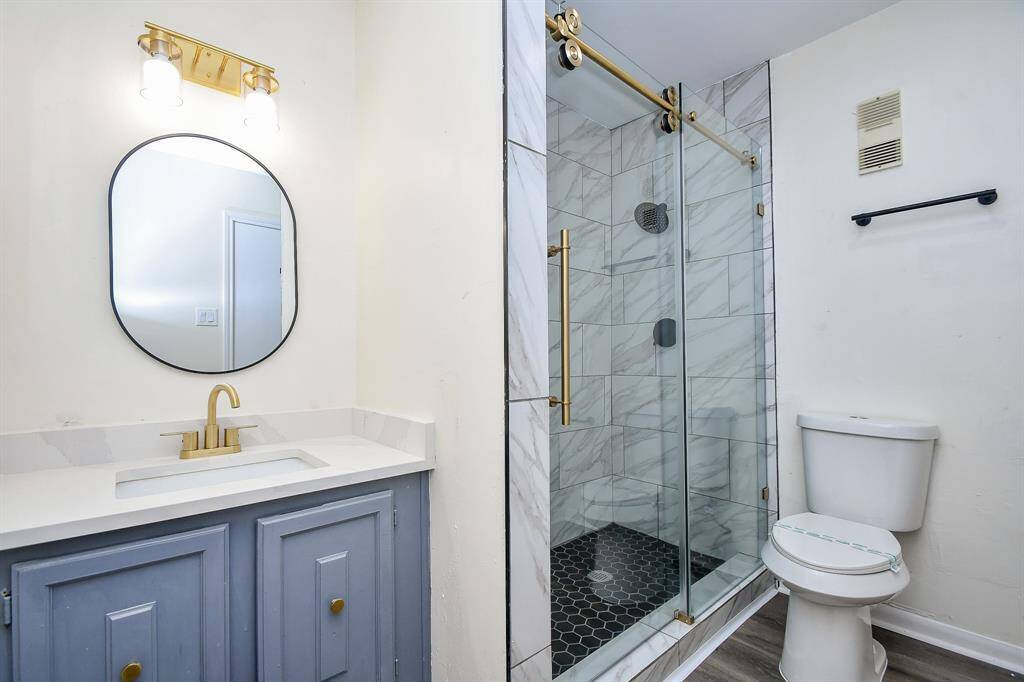

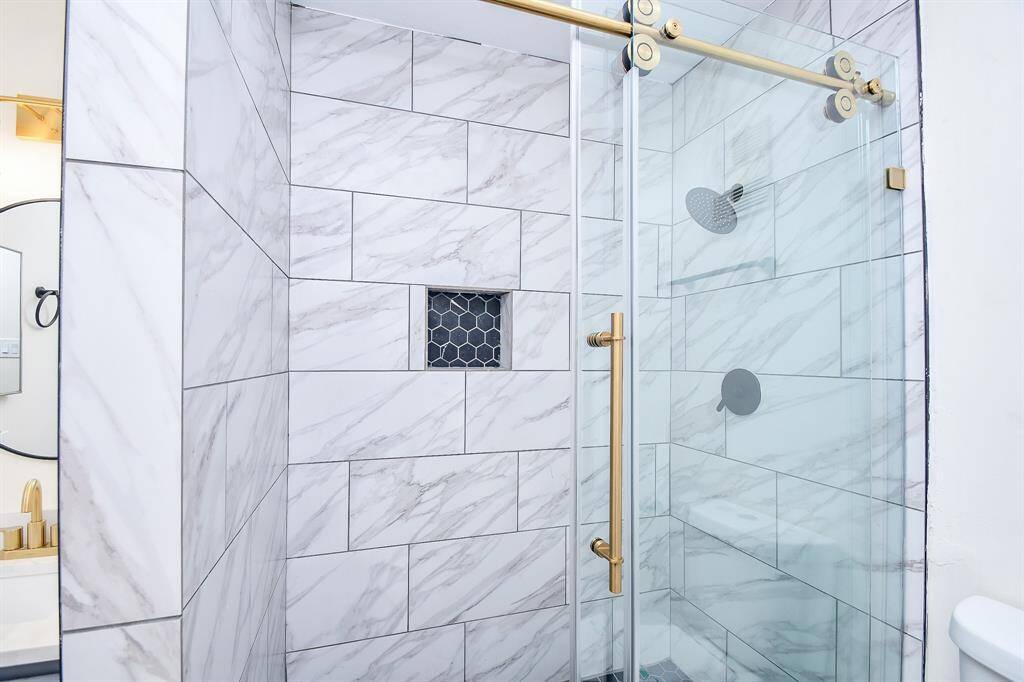
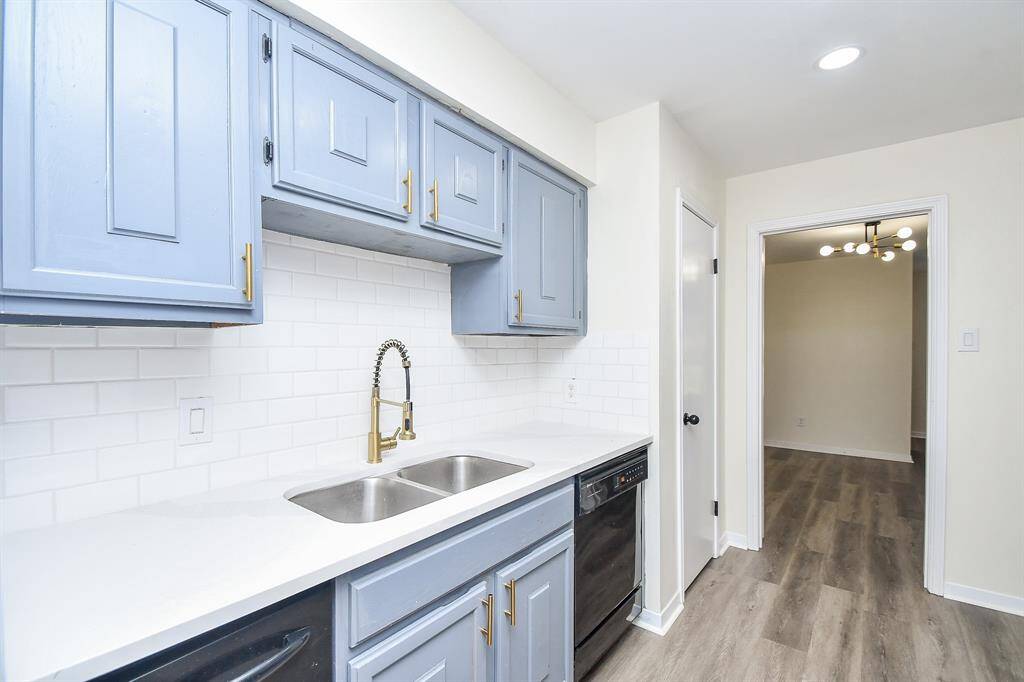
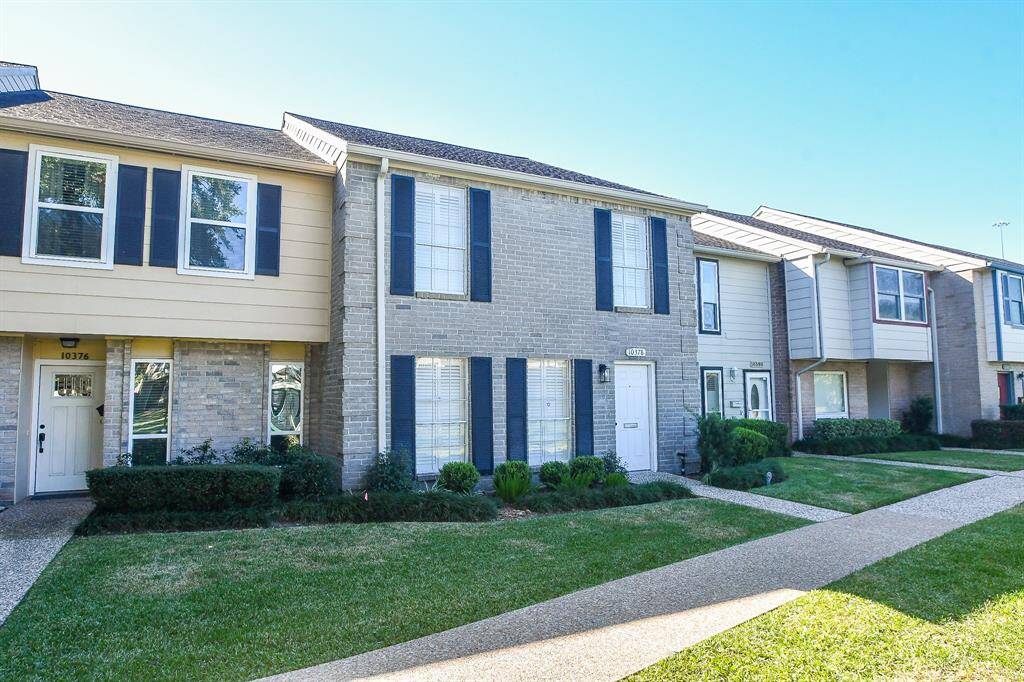
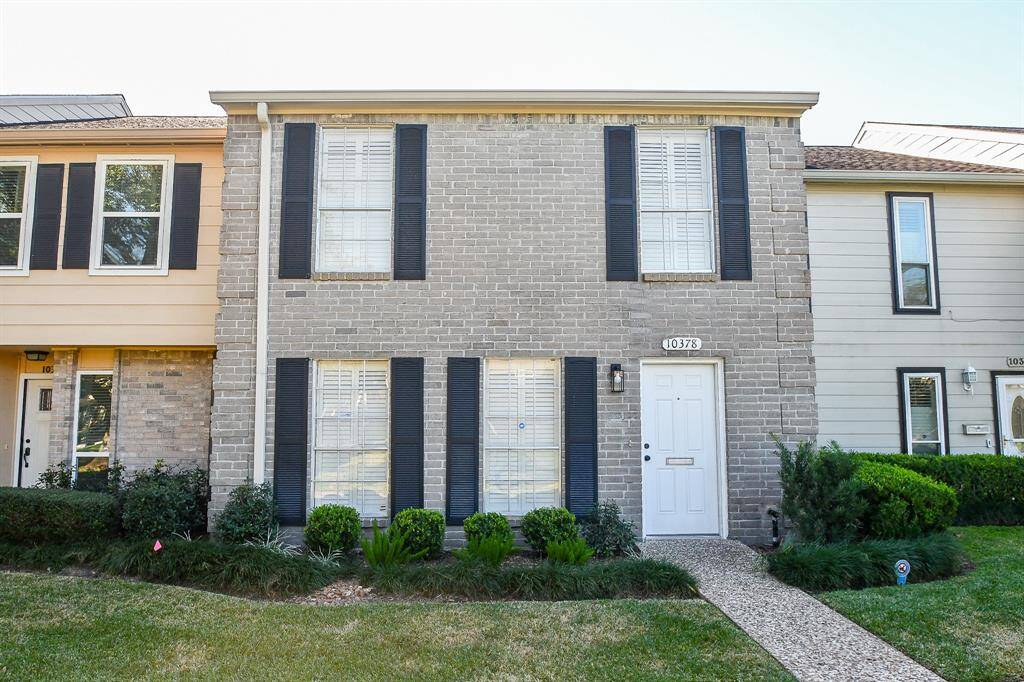
Request More Information
About 10378 Briar Forest Drive #32/5
Welcome to this newly upgraded 3 bedroom 2.5 bathroom townhome conviniently located just off the beltway!
With all New LVP Downstairs and New Carpet Upstairs, fresh paint throughout, upgraded lighting you will be amazed from the moment you step inside. Downstairs is the half bath, dining, living with a cozy fireplace, and the beautiful kitchen that has been upgraded with new Quartz counters, new sink and all new matching gold hardware.
The aesthetic continues upstairs to the nicest bathrooms in the community, quartz counters and gold hardware to continue that spa like feel to begin all your days.
Rest assured this home is ready for a Houston summer with a completely all new HVAC!
2 reserved and covered parking spaces with storage outside for ease of access, this townhome is sure to please, Schedule your tour today!
Highlights
10378 Briar Forest Drive #32/5
$269,999
Townhouse/Condo
2,070 Home Sq Ft
Houston 77042
3 Beds
2 Full / 1 Half Baths
General Description
Taxes & Fees
Tax ID
106-751-000-0005
Tax Rate
2.0148%
Taxes w/o Exemption/Yr
$4,630 / 2023
Maint Fee
Yes / $396 Monthly
Maintenance Includes
Grounds, Recreational Facilities, Trash Removal, Water and Sewer
Room/Lot Size
Dining
N/A
Kitchen
N/A
Interior Features
Fireplace
1
Floors
Carpet, Vinyl Plank
Heating
Central Gas
Cooling
Central Electric
Bedrooms
1 Bedroom Up, Primary Bed - 2nd Floor
Dishwasher
Maybe
Range
Yes
Disposal
Maybe
Microwave
Maybe
Oven
Electric Oven
Energy Feature
Ceiling Fans
Interior
Wet Bar
Loft
Maybe
Exterior Features
Foundation
Slab
Roof
Composition
Exterior Type
Brick
Water Sewer
Public Sewer, Public Water
Exterior
Area Tennis Courts, Fenced, Front Green Space, Patio/Deck, Storage
Private Pool
No
Area Pool
Yes
New Construction
No
Listing Firm
Schools (HOUSTO - 27 - Houston)
| Name | Grade | Great School Ranking |
|---|---|---|
| Walnut Bend Elem (Houston) | Elementary | 4 of 10 |
| Revere Middle | Middle | 3 of 10 |
| Westside High | High | 5 of 10 |
School information is generated by the most current available data we have. However, as school boundary maps can change, and schools can get too crowded (whereby students zoned to a school may not be able to attend in a given year if they are not registered in time), you need to independently verify and confirm enrollment and all related information directly with the school.

