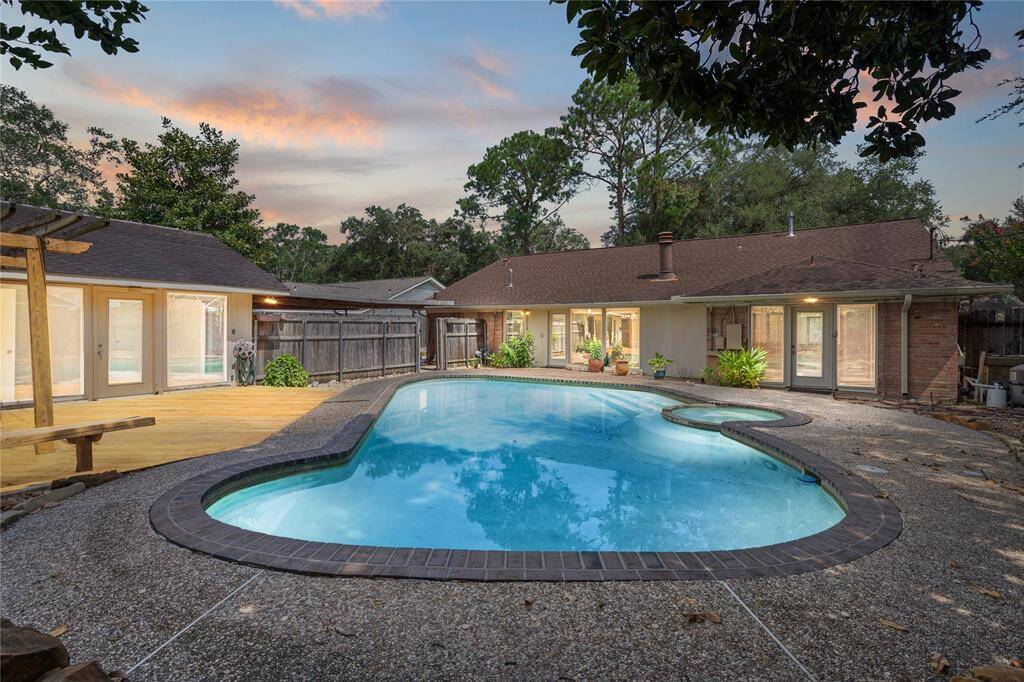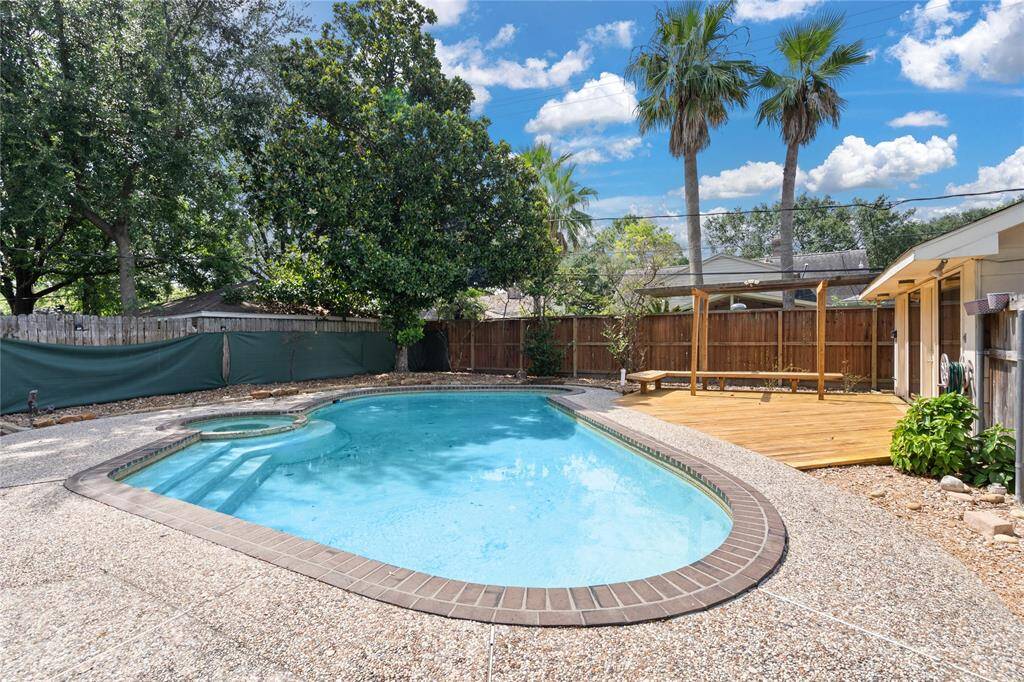7819 Pagewood Lane, Houston, Texas 77063
This Property is Off-Market
4 Beds
2 Full Baths
Single-Family






Get Custom List Of Similar Homes
About 7819 Pagewood Lane
Located in the desirable Briar Meadow neighborhood, this home offers easy access to all that Houston has to offer. Easy access to I-10 & Beltway 8 helps make any commute easier. This home offers spacious living areas perfect for entertaining, with a private backyard featuring a guest/pool house with a full bath and kitchenette. Relax in the sparkling pool and spa surrounded by lush landscaping. Vaulted ceilings and lots of natural light create a bright and airy feel throughout. New interior paint, hardwood-style flooring, and marble countertops. Primary suite with walk-in closet and bathroom opening to the pool. Enjoy the cool terrazzo tile by the fireplace or at the bar. Covered carport, gated driveway, and ample storage complete this stunning property.
Highlights
7819 Pagewood Lane
$499,900
Single-Family
2,017 Home Sq Ft
Houston 77063
4 Beds
2 Full Baths
9,500 Lot Sq Ft
General Description
Taxes & Fees
Tax ID
089-310-000-0011
Tax Rate
2.0148%
Taxes w/o Exemption/Yr
$8,578 / 2023
Maint Fee
Yes / $800 Annually
Maintenance Includes
Grounds
Room/Lot Size
Living
17x16
Dining
12x10
Kitchen
11x9
Breakfast
9x8
1st Bed
15x14
2nd Bed
11x10
3rd Bed
15x11
4th Bed
10x10
Interior Features
Fireplace
1
Floors
Carpet, Laminate, Terrazo, Tile
Countertop
Marble
Heating
Central Gas
Cooling
Central Electric
Connections
Electric Dryer Connections, Washer Connections
Bedrooms
2 Bedrooms Down, Primary Bed - 1st Floor
Dishwasher
Yes
Range
Yes
Disposal
Yes
Microwave
No
Oven
Freestanding Oven, Gas Oven, Single Oven
Energy Feature
Attic Vents, Ceiling Fans, High-Efficiency HVAC
Interior
Alarm System - Owned, Dry Bar, Fire/Smoke Alarm, High Ceiling, Spa/Hot Tub, Wet Bar, Window Coverings
Loft
Maybe
Exterior Features
Foundation
Slab
Roof
Composition
Exterior Type
Brick, Cement Board
Water Sewer
Public Sewer, Public Water
Exterior
Back Yard, Back Yard Fenced, Detached Gar Apt /Quarters, Patio/Deck, Spa/Hot Tub
Private Pool
Yes
Area Pool
Yes
Access
Driveway Gate
Lot Description
Subdivision Lot
New Construction
No
Front Door
North
Listing Firm
Schools (HOUSTO - 27 - Houston)
| Name | Grade | Great School Ranking |
|---|---|---|
| Piney Point Elem | Elementary | 4 of 10 |
| Revere Middle | Middle | 3 of 10 |
| Wisdom High (Houston) | High | 2 of 10 |
School information is generated by the most current available data we have. However, as school boundary maps can change, and schools can get too crowded (whereby students zoned to a school may not be able to attend in a given year if they are not registered in time), you need to independently verify and confirm enrollment and all related information directly with the school.


































