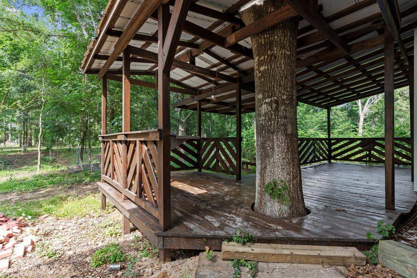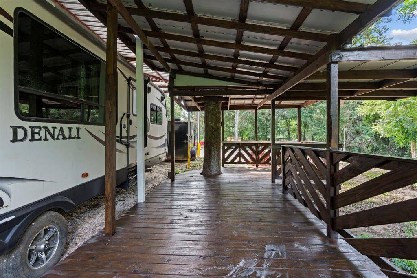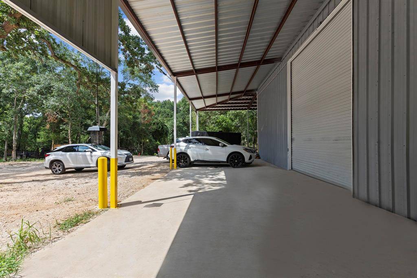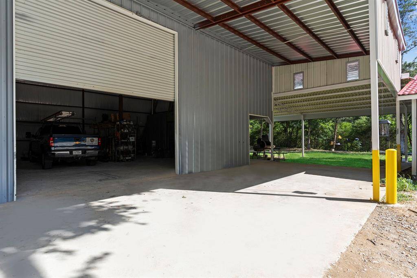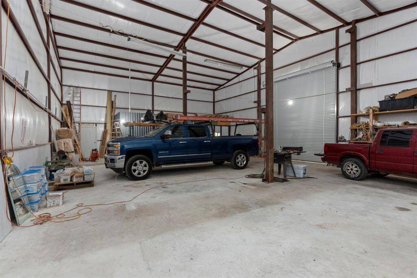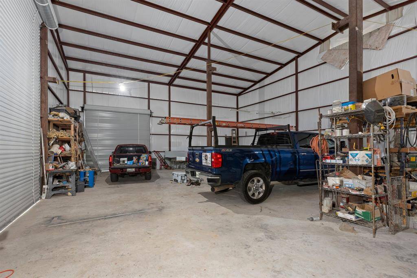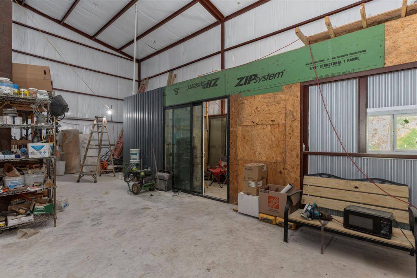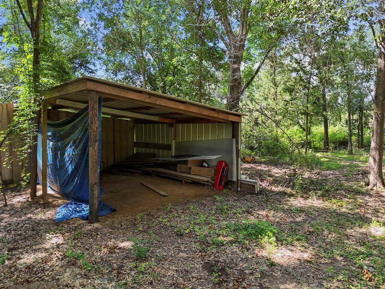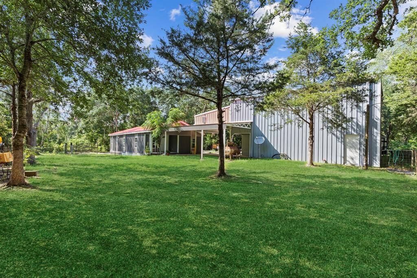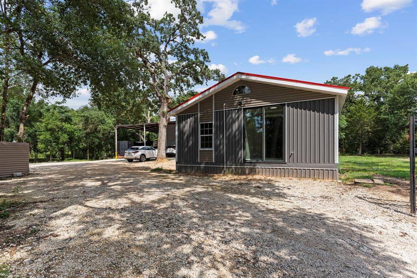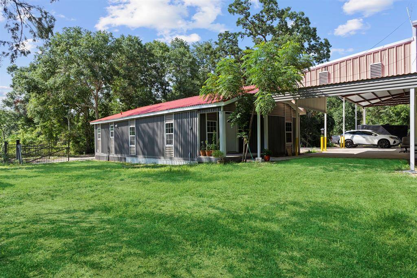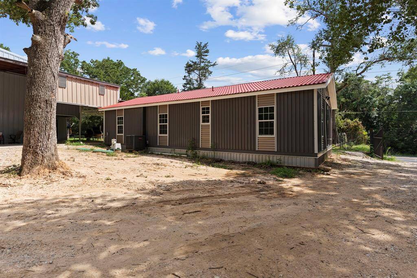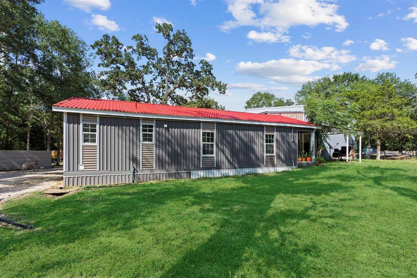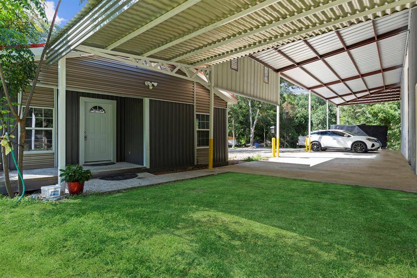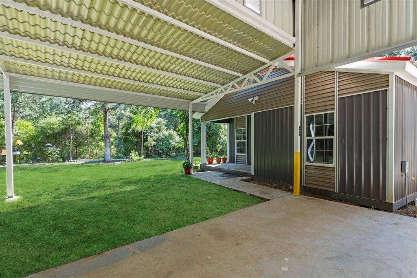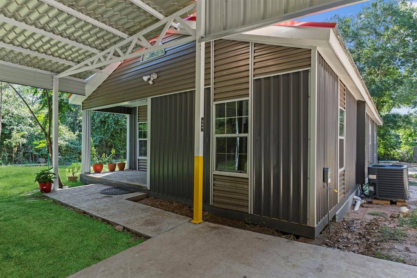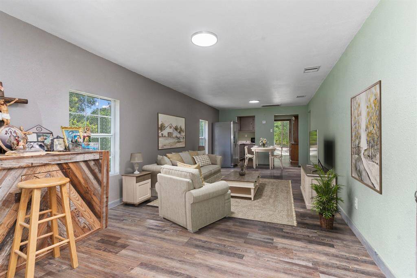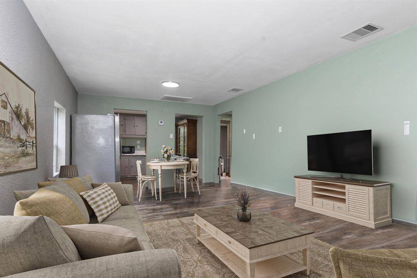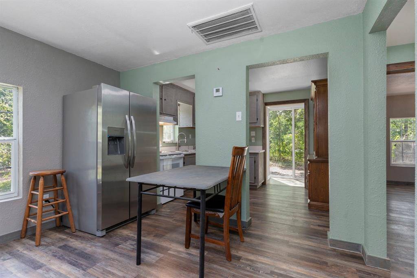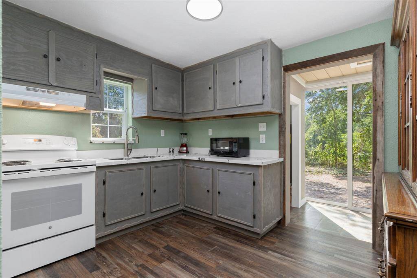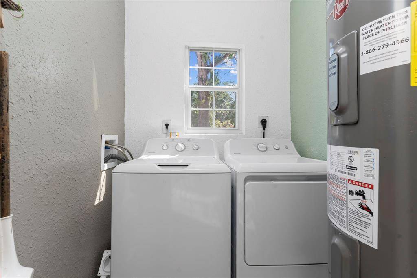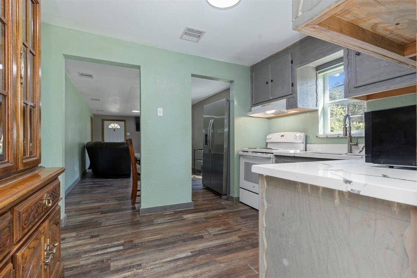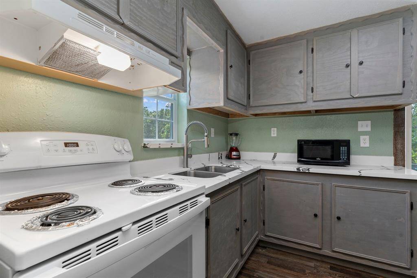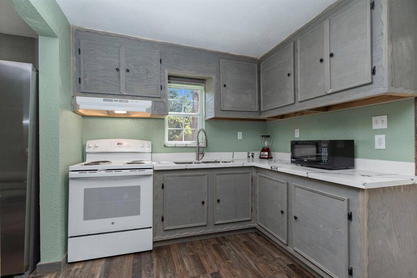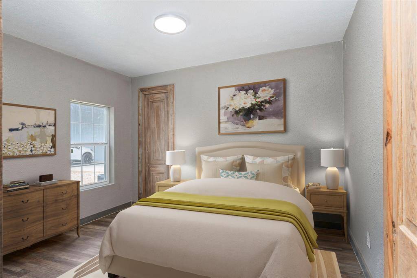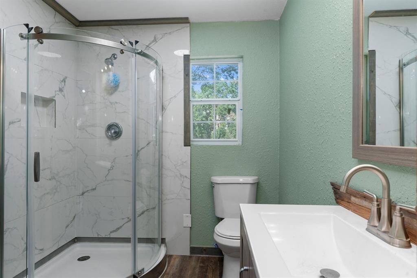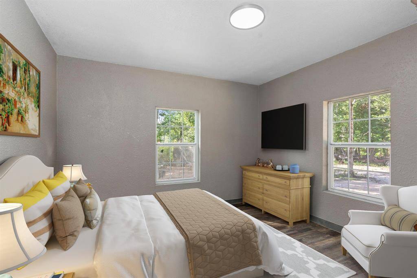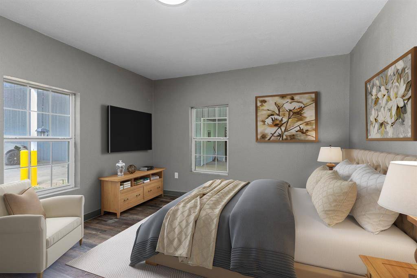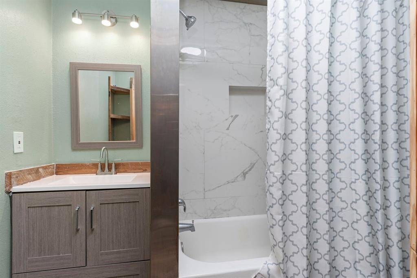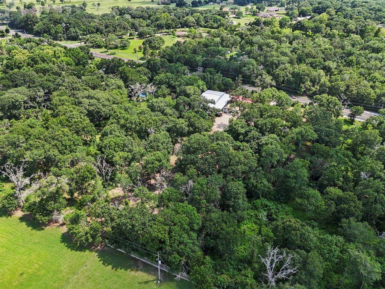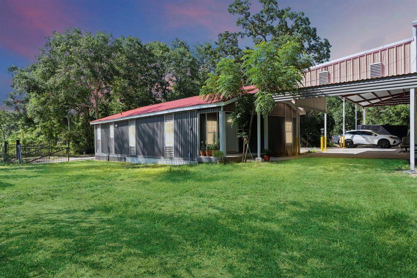2268 Fm-359, Houston, Texas 77423
$499,000
3 Beds
2 Full Baths
Single-Family
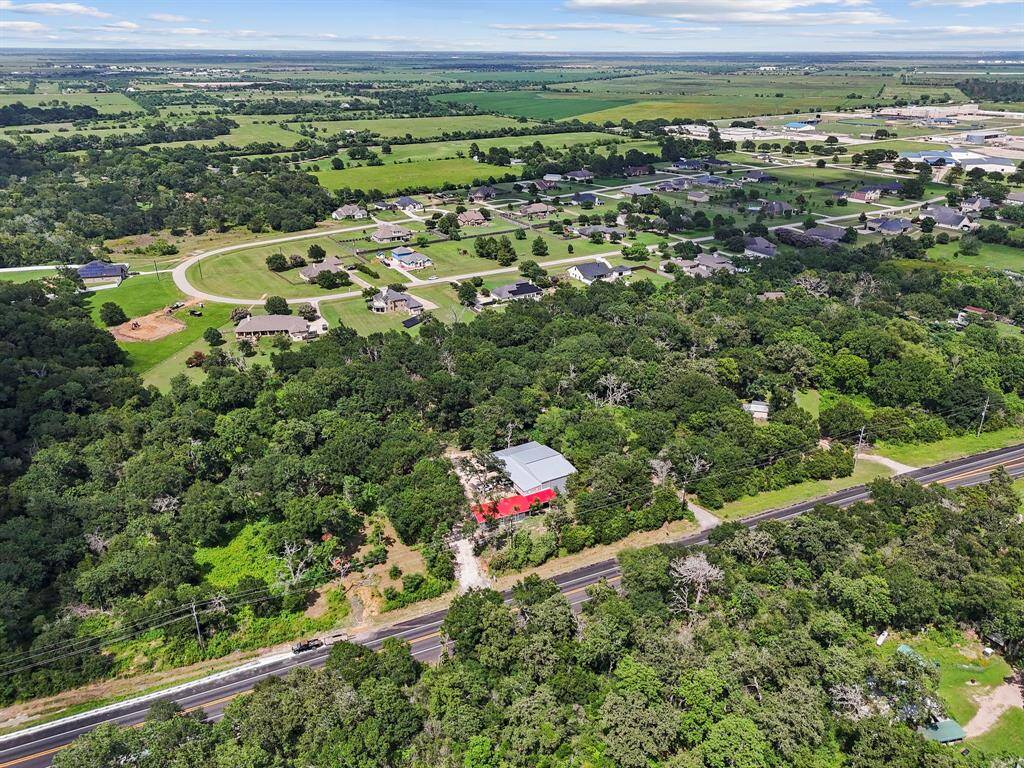

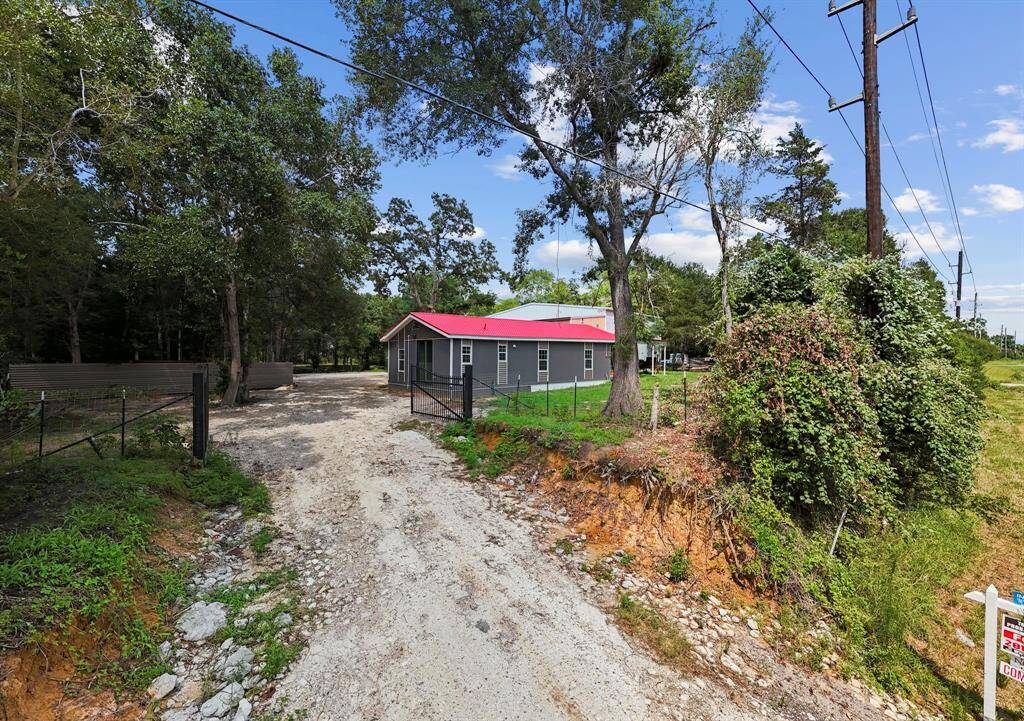
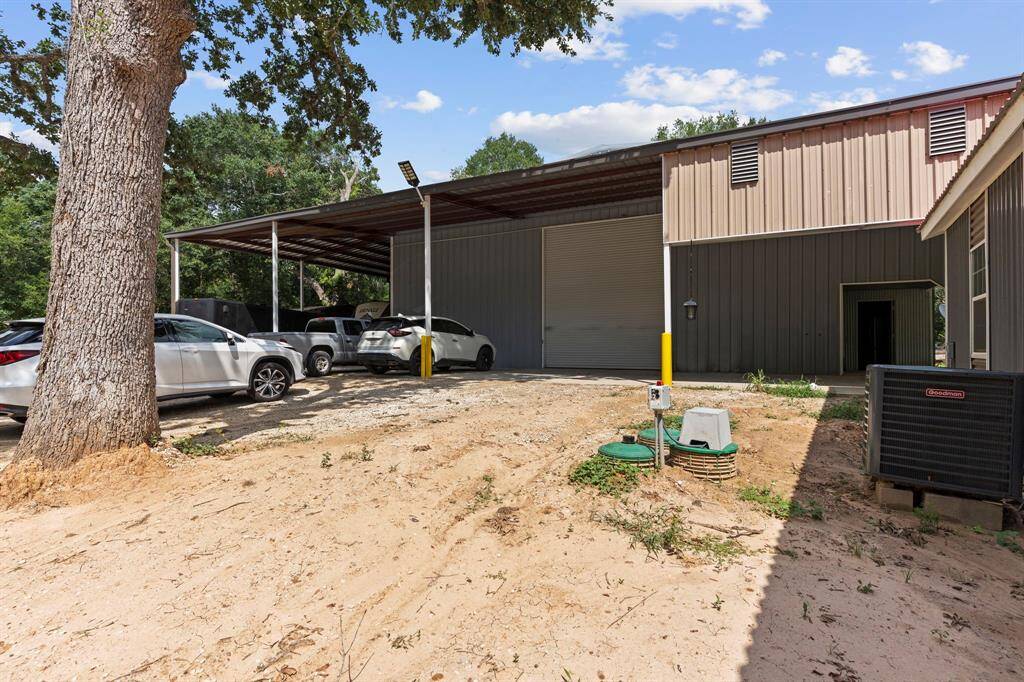
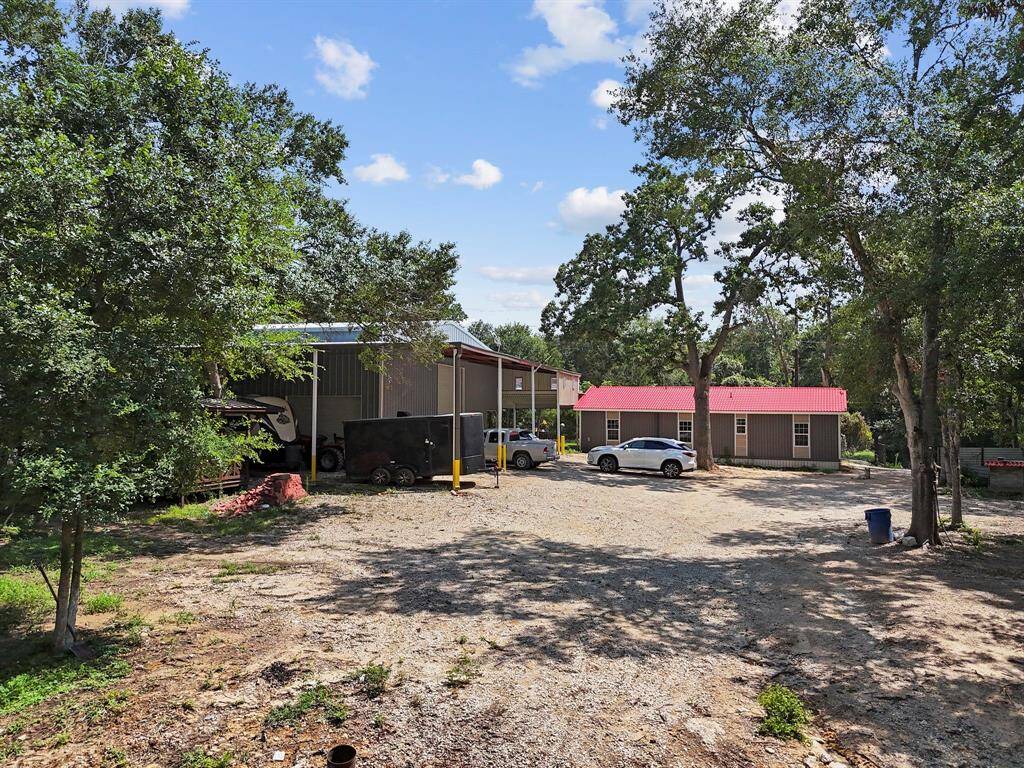
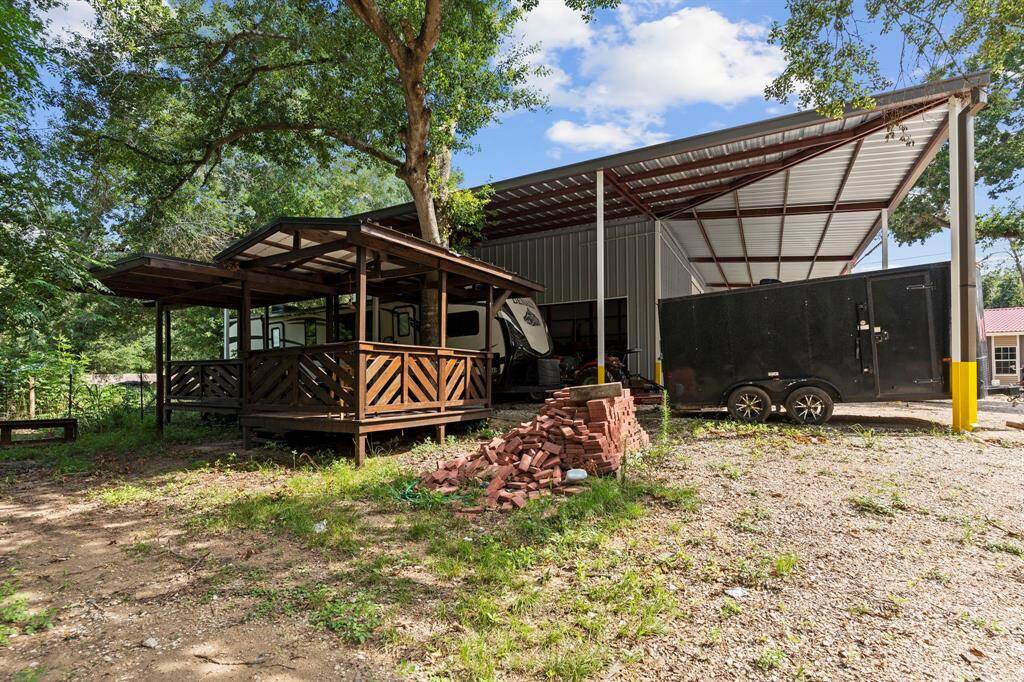
Request More Information
About 2268 Fm-359
Amazing Commercial Workshop & Home on 1.75 acres! Outstanding location off of FM 359! Land can be utilized for Residential or Commercial purposes. Property does have gas and water! Mental Workshop was Previously Mental roofing business that spans an area of 80 feet by 58 feet, totaling 4,640 square feet under the metal roof. The interior of the shop measures 40 feet by 60 feet, providing 2,400 square feet of space. Both the ceilings and walls are insulated with fiberglass, 20-foot high ceilings, 2 industrial doors measuring 14 feet wide & 16 feet high & another door on the side measures 14 feet wide and 14 feet high & more! RV bay has a 230v outlet for an RV, along with a water line for an RV, and a sewer drain to attach to also that goes to the front of the shop! Huge Covered Patio, Entertaining Patio in back & More! The Home has Been Total Updated with Vinyl Insulated Windows, AC & Heat System, Plumbing, Electrical, Quartz Kitchen Counters & more! No Flooding during any of the storms
Highlights
2268 Fm-359
$499,000
Single-Family
1,153 Home Sq Ft
Houston 77423
3 Beds
2 Full Baths
76,308 Lot Sq Ft
General Description
Taxes & Fees
Tax ID
303100207000100
Tax Rate
1.786%
Taxes w/o Exemption/Yr
$5,832 / 2023
Maint Fee
No
Room/Lot Size
Dining
11x07
3rd Bed
12x11
5th Bed
11x10
Interior Features
Fireplace
No
Floors
Vinyl Plank
Countertop
Quartz
Heating
Central Electric
Cooling
Central Electric
Connections
Electric Dryer Connections, Washer Connections
Bedrooms
2 Bedrooms Down, Primary Bed - 1st Floor
Dishwasher
No
Range
Yes
Disposal
No
Microwave
No
Oven
Single Oven
Energy Feature
Attic Vents, Digital Program Thermostat, High-Efficiency HVAC, Insulated Doors, Insulated/Low-E windows, Insulation - Batt, Insulation - Blown Fiberglass, Radiant Attic Barrier
Interior
High Ceiling
Loft
Maybe
Exterior Features
Foundation
Block & Beam
Roof
Metal
Exterior Type
Aluminum, Wood
Water Sewer
Aerobic, Public Water
Exterior
Back Green Space, Back Yard, Back Yard Fenced, Covered Patio/Deck, Fully Fenced, Patio/Deck, Porch, Storage Shed, Workshop
Private Pool
No
Area Pool
No
Access
Manned Gate
Lot Description
Greenbelt, Wooded
New Construction
No
Listing Firm
Schools (ROYAL - 44 - Royal)
| Name | Grade | Great School Ranking |
|---|---|---|
| Royal Elem | Elementary | 3 of 10 |
| Royal Jr High | Middle | None of 10 |
| Royal High | High | 2 of 10 |
School information is generated by the most current available data we have. However, as school boundary maps can change, and schools can get too crowded (whereby students zoned to a school may not be able to attend in a given year if they are not registered in time), you need to independently verify and confirm enrollment and all related information directly with the school.

