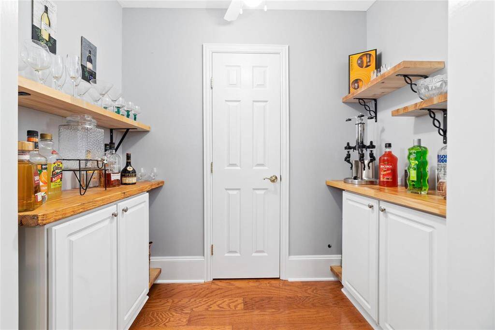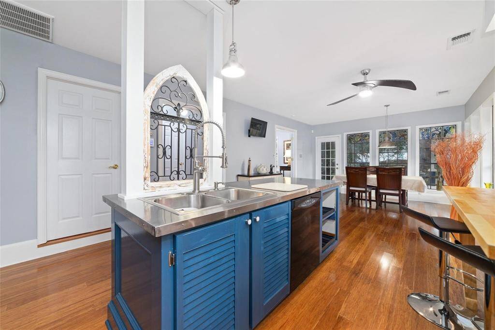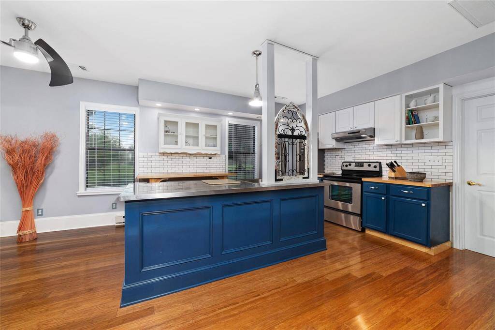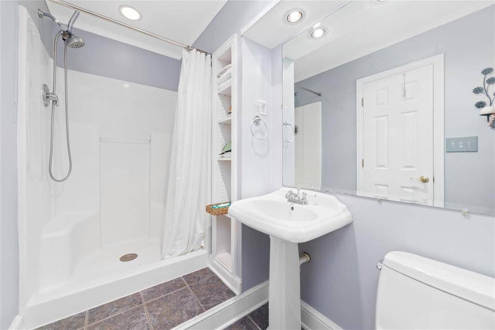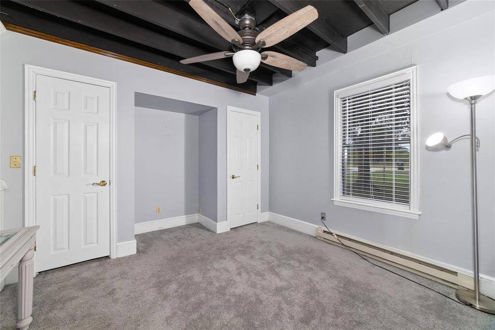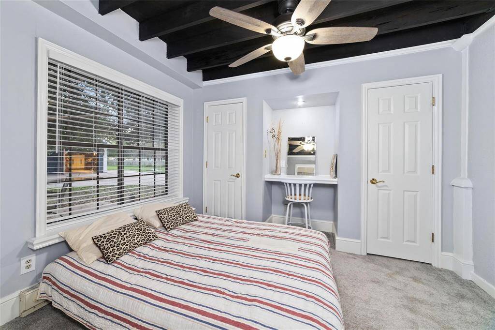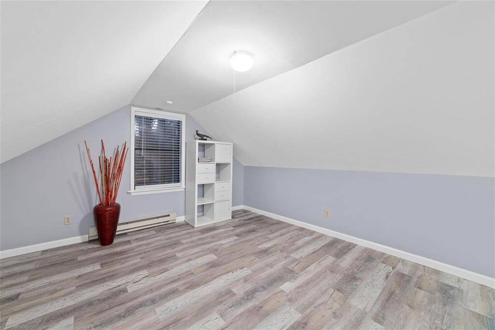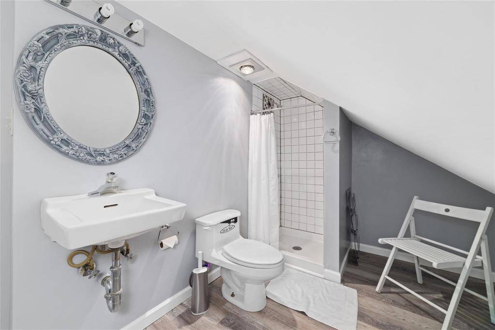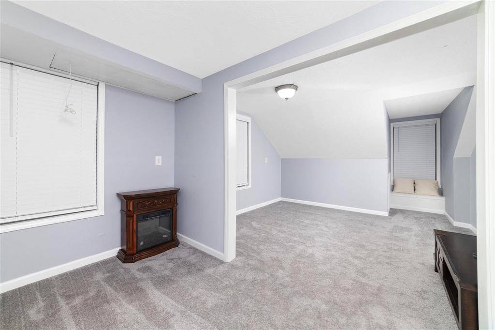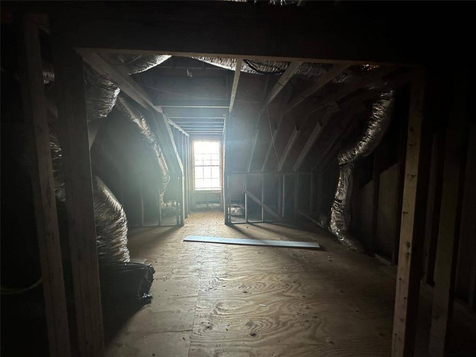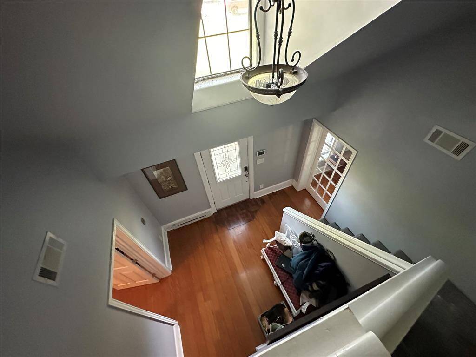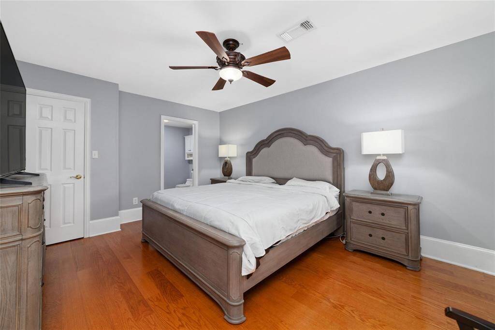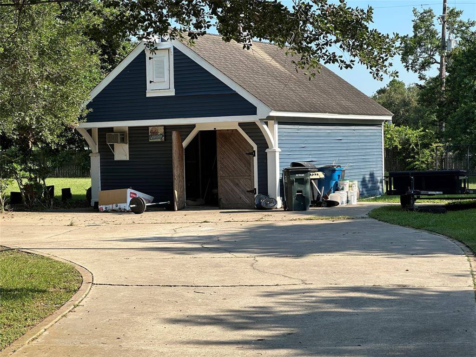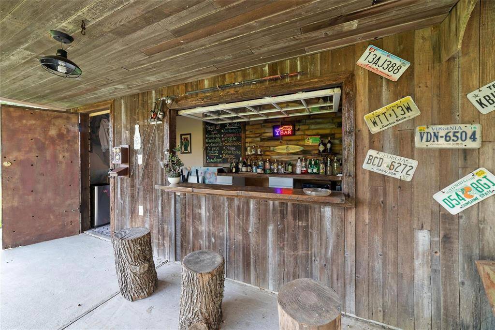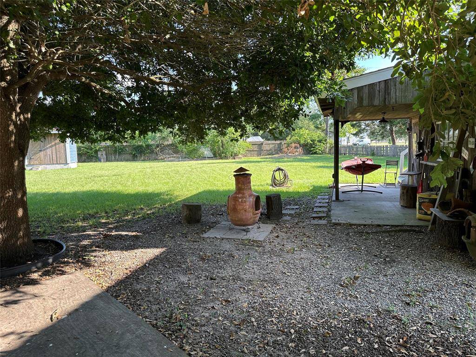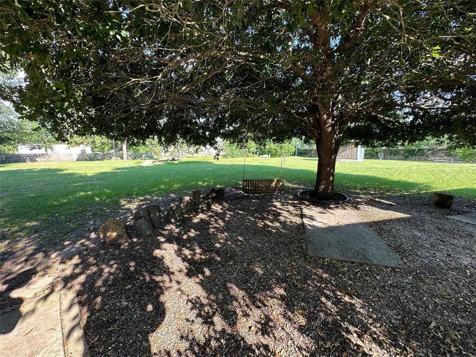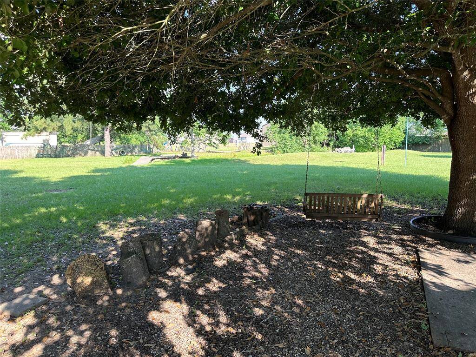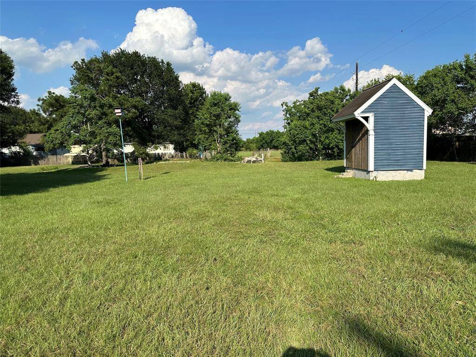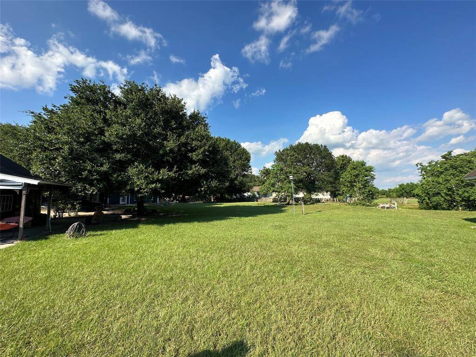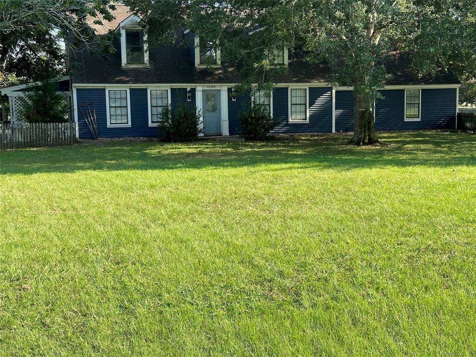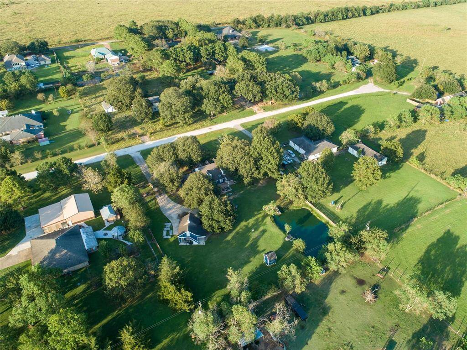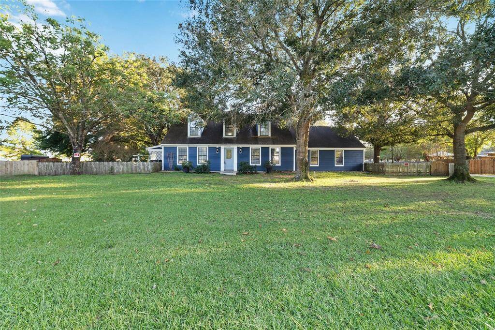32403 Quail Run Road, Houston, Texas 77423
This Property is Off-Market
4 Beds
3 Full Baths
Single-Family
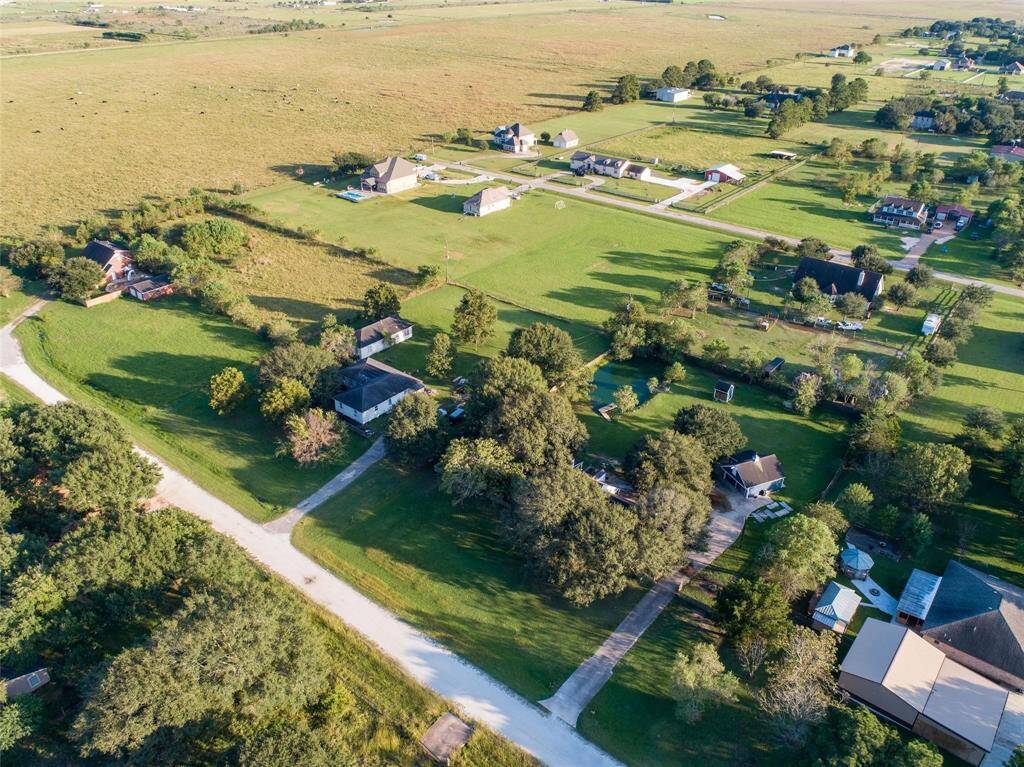

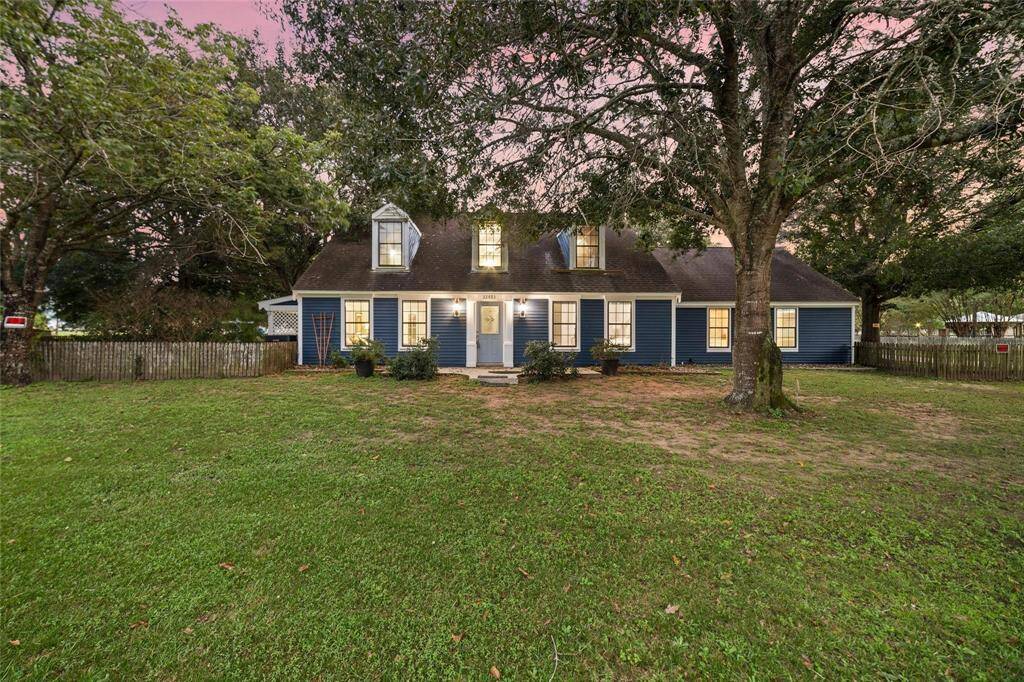
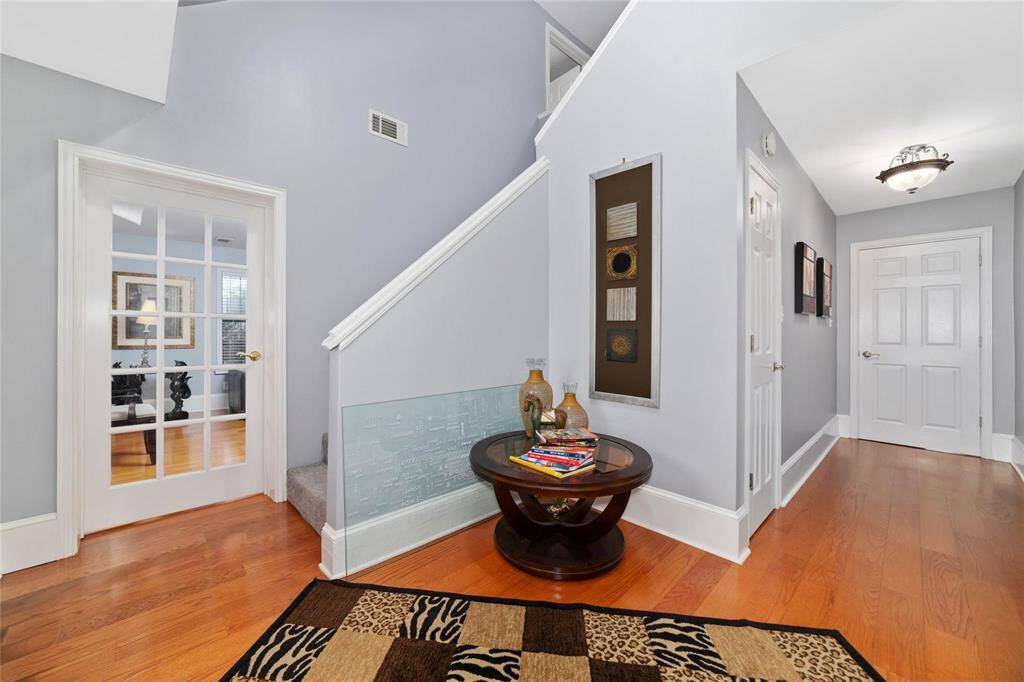
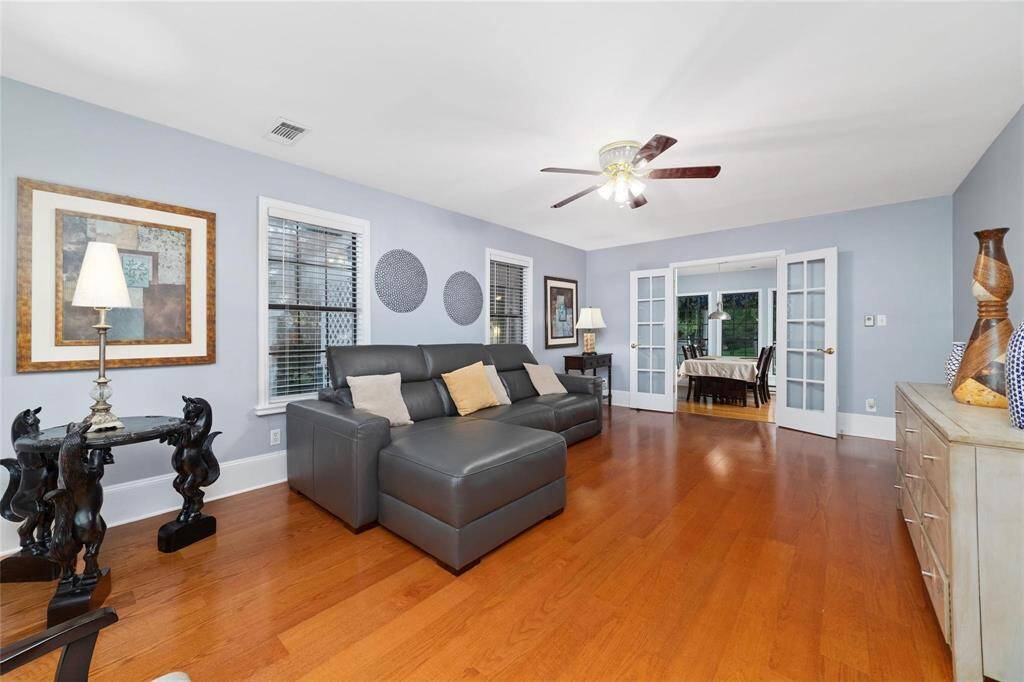
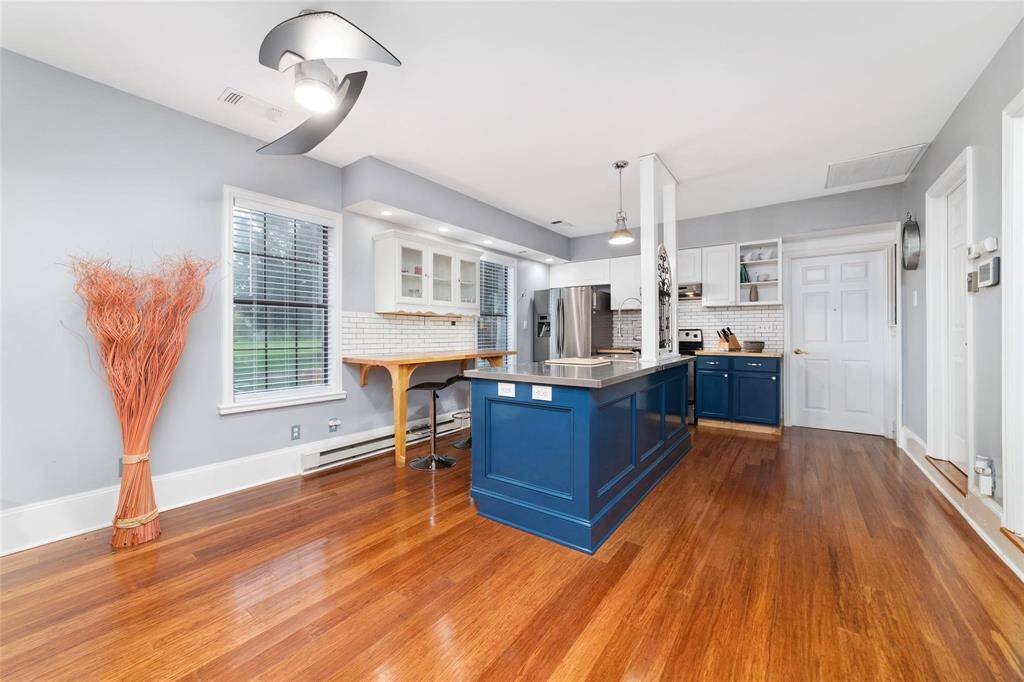
Get Custom List Of Similar Homes
About 32403 Quail Run Road
Welcome home to country living at 32403 Quail Run Rd in Brookshire, TX! This 3,176 sqft ranch-style home offers 4/5 bedrooms, with ample space to create another suite. The unfinished attic space is ready to be finished out to your liking. The country kitchen boasts a 7' stainless steel island wrapped in beautiful bamboo flooring. With 3 bathrooms already in place and plumbing set up for a 4th, you can truly make this home your own. Situated on a 1.21 acre tract, this property allows for horses and features a pond, fenced yard, covered side porch, and a detached workshop with storage upstairs. Low taxes make this an incredible opportunity. Don't miss out on endless possibilities!
Highlights
32403 Quail Run Road
$450,000
Single-Family
3,176 Home Sq Ft
Houston 77423
4 Beds
3 Full Baths
52,708 Lot Sq Ft
General Description
Taxes & Fees
Tax ID
669100108000000
Tax Rate
1.786%
Taxes w/o Exemption/Yr
$7,012 / 2023
Maint Fee
Yes / $50 Annually
Room/Lot Size
Living
21 X 13
Dining
16 X 12
Kitchen
15 X 14
4th Bed
15 X 12
Interior Features
Fireplace
No
Floors
Bamboo, Carpet, Laminate, Wood
Countertop
Wood Block-Stainless
Heating
Other Heating
Cooling
Central Electric
Connections
Electric Dryer Connections, Washer Connections
Bedrooms
1 Bedroom Up, 2 Bedrooms Down, Primary Bed - 1st Floor
Dishwasher
Yes
Range
Yes
Disposal
Maybe
Microwave
Maybe
Oven
Electric Oven
Energy Feature
Ceiling Fans
Interior
2 Staircases, Alarm System - Owned, Dry Bar, Formal Entry/Foyer, High Ceiling, Split Level, Wet Bar, Window Coverings
Loft
Maybe
Exterior Features
Foundation
Slab
Roof
Composition
Exterior Type
Vinyl, Wood
Water Sewer
Septic Tank, Well
Exterior
Back Yard, Back Yard Fenced, Covered Patio/Deck, Patio/Deck, Side Yard, Storage Shed, Workshop
Private Pool
No
Area Pool
Maybe
Lot Description
Subdivision Lot, Waterfront, Water View
New Construction
No
Listing Firm
Terra Point Realty, LLC
Schools (ROYAL - 44 - Royal)
| Name | Grade | Great School Ranking |
|---|---|---|
| Royal Elem | Elementary | 3 of 10 |
| Royal Jr High | Middle | None of 10 |
| Royal High | High | 2 of 10 |
School information is generated by the most current available data we have. However, as school boundary maps can change, and schools can get too crowded (whereby students zoned to a school may not be able to attend in a given year if they are not registered in time), you need to independently verify and confirm enrollment and all related information directly with the school.

