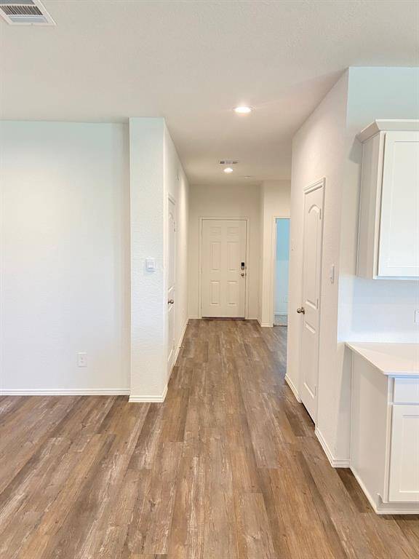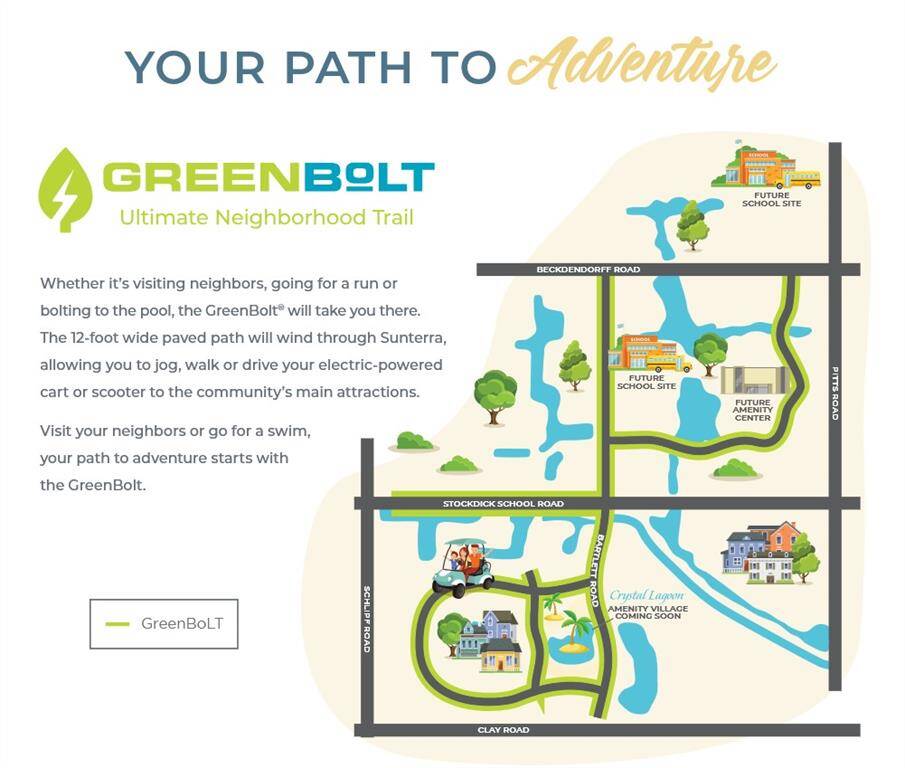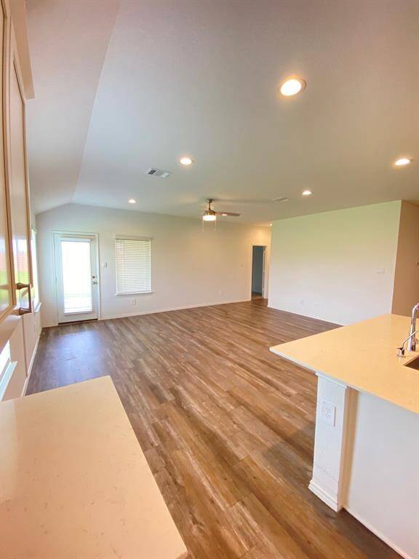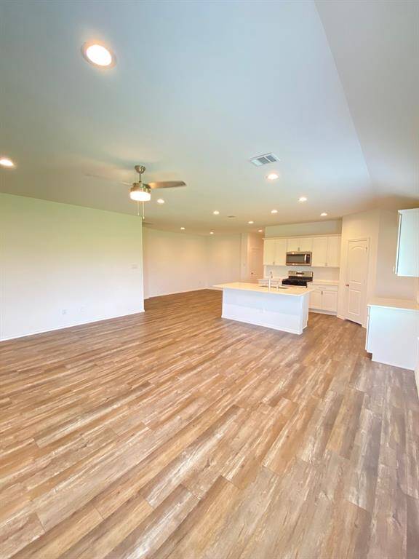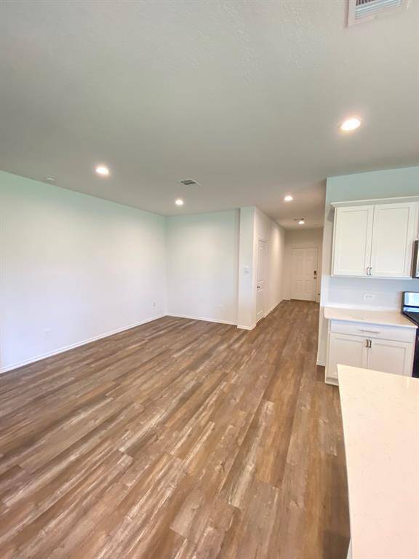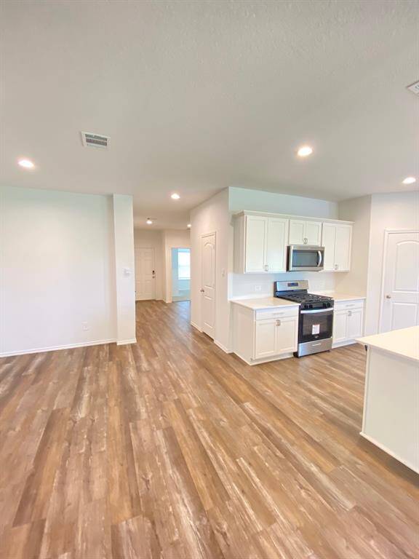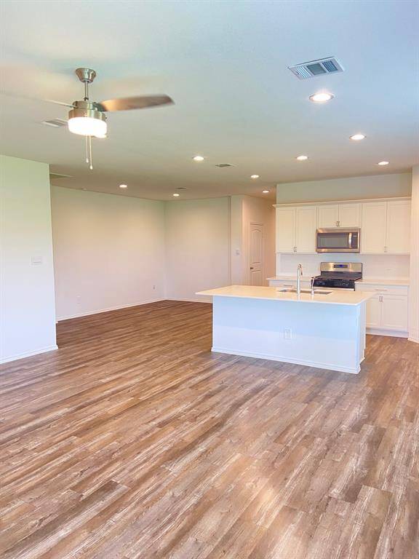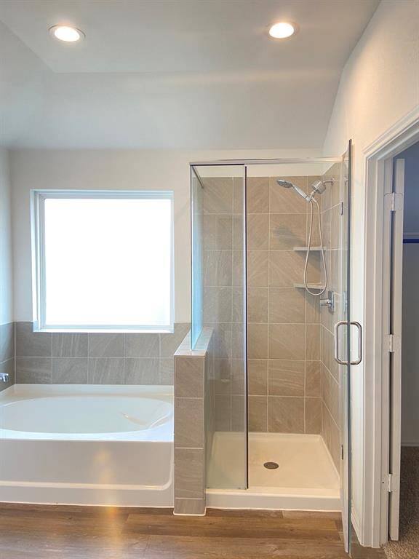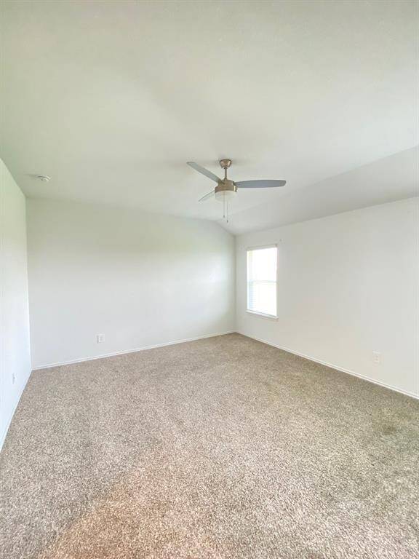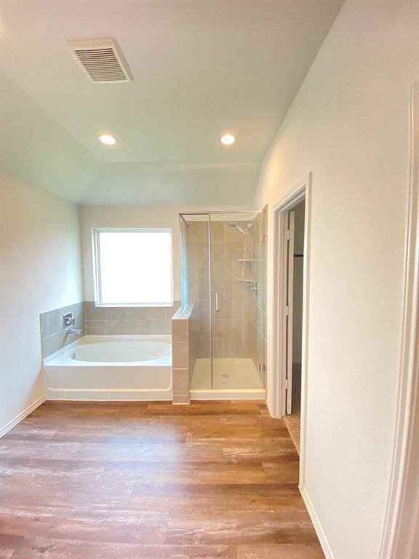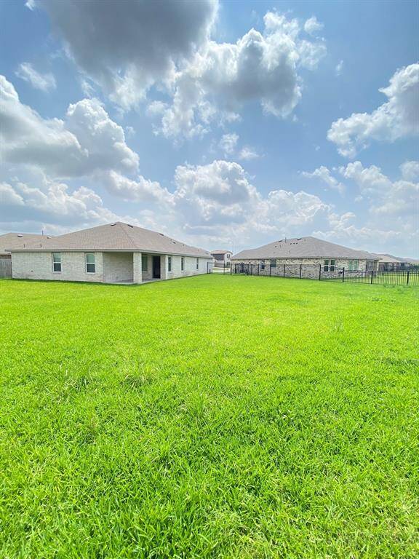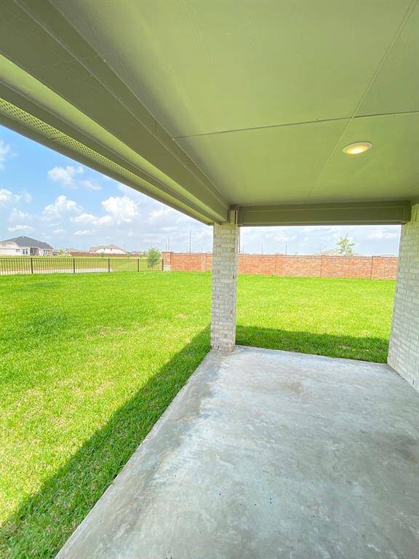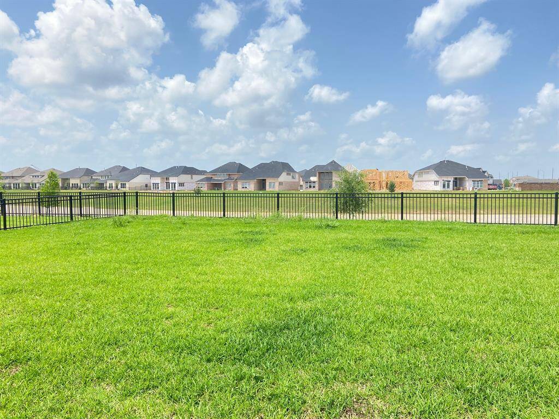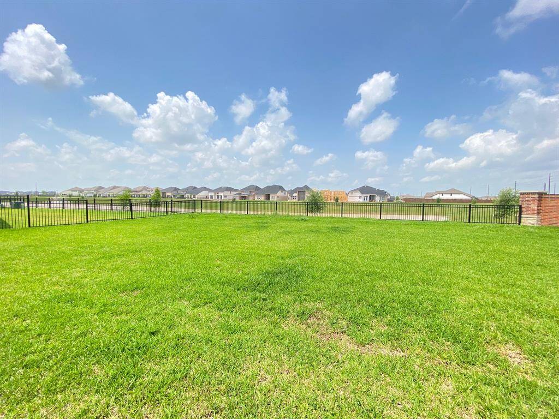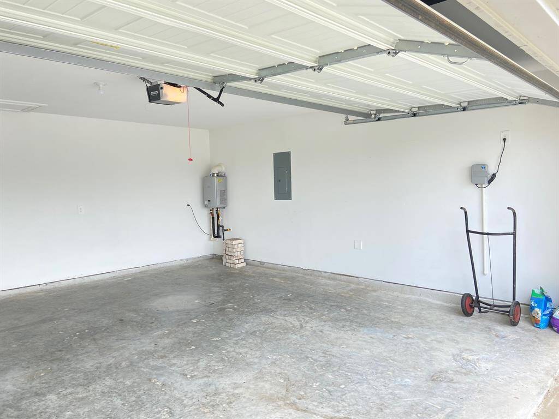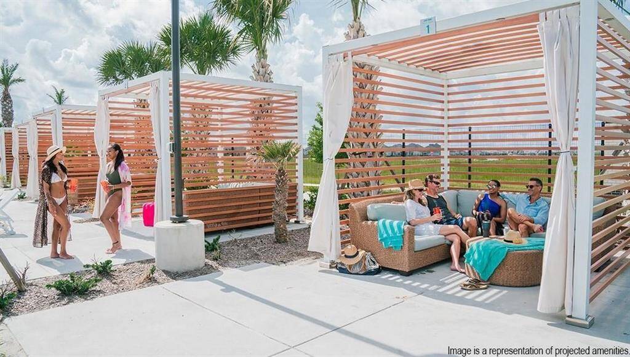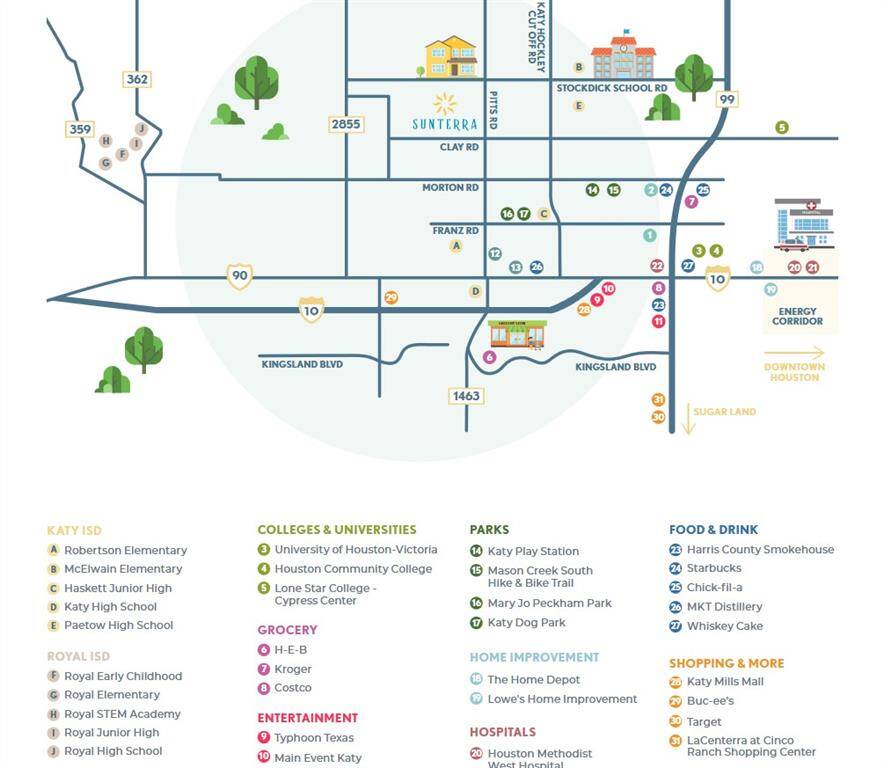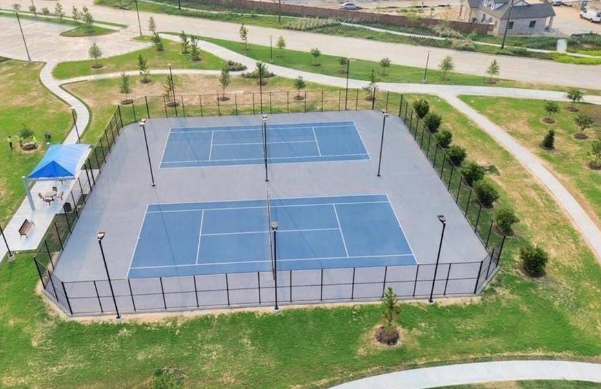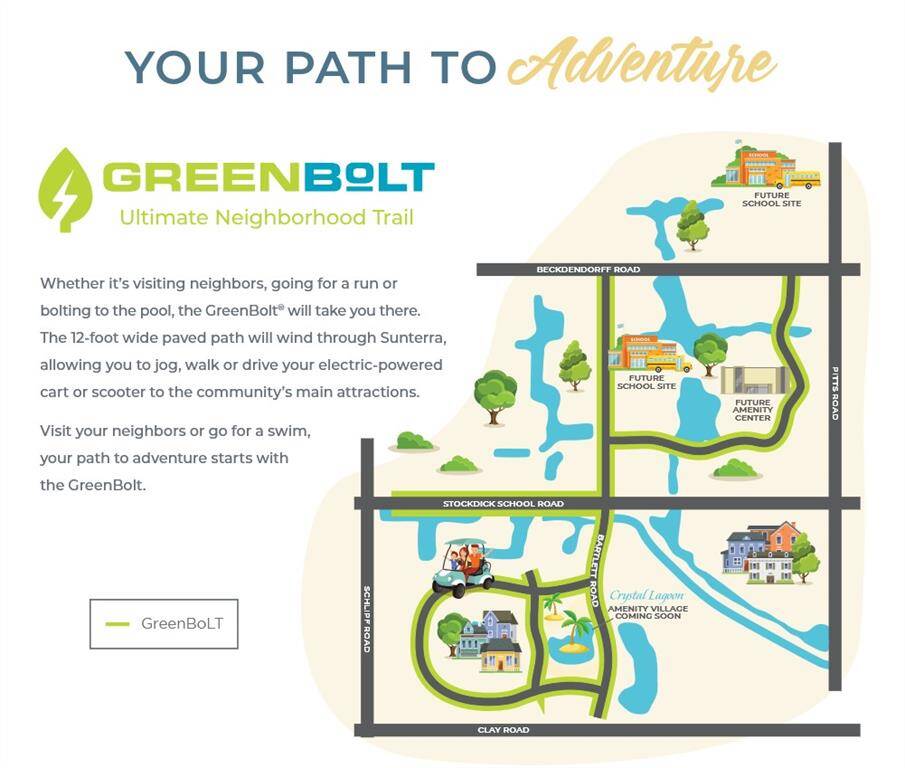5005 Almond Terrace Drive, Houston, Texas 77493
$339,000
4 Beds
3 Full Baths
Single-Family
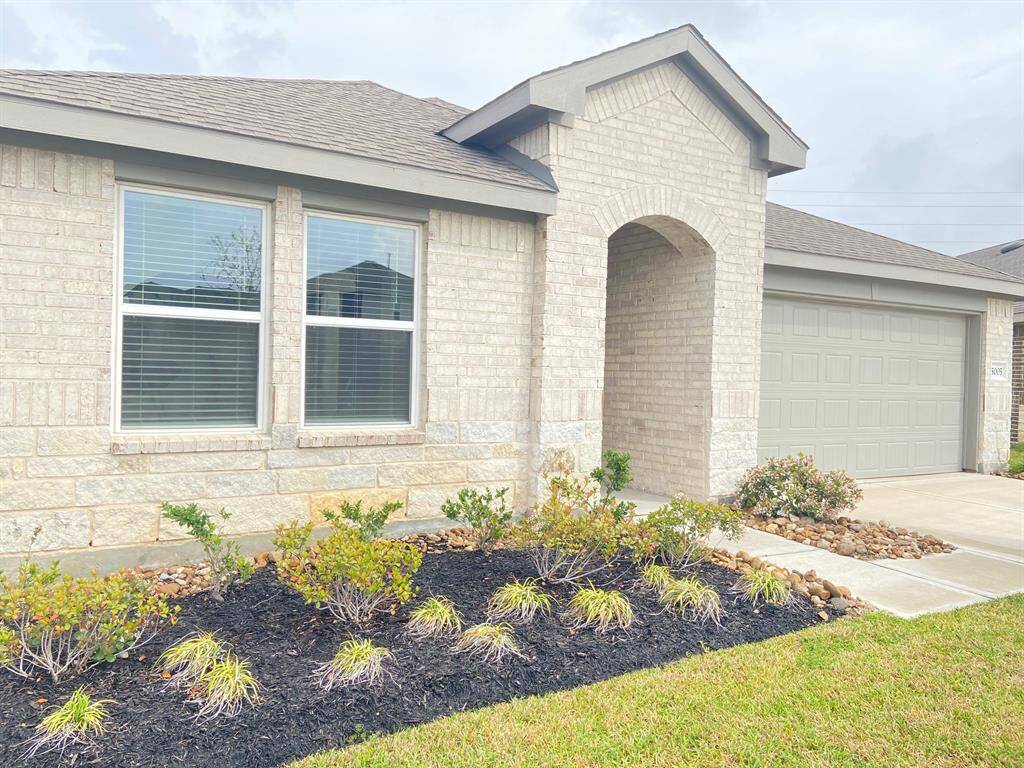

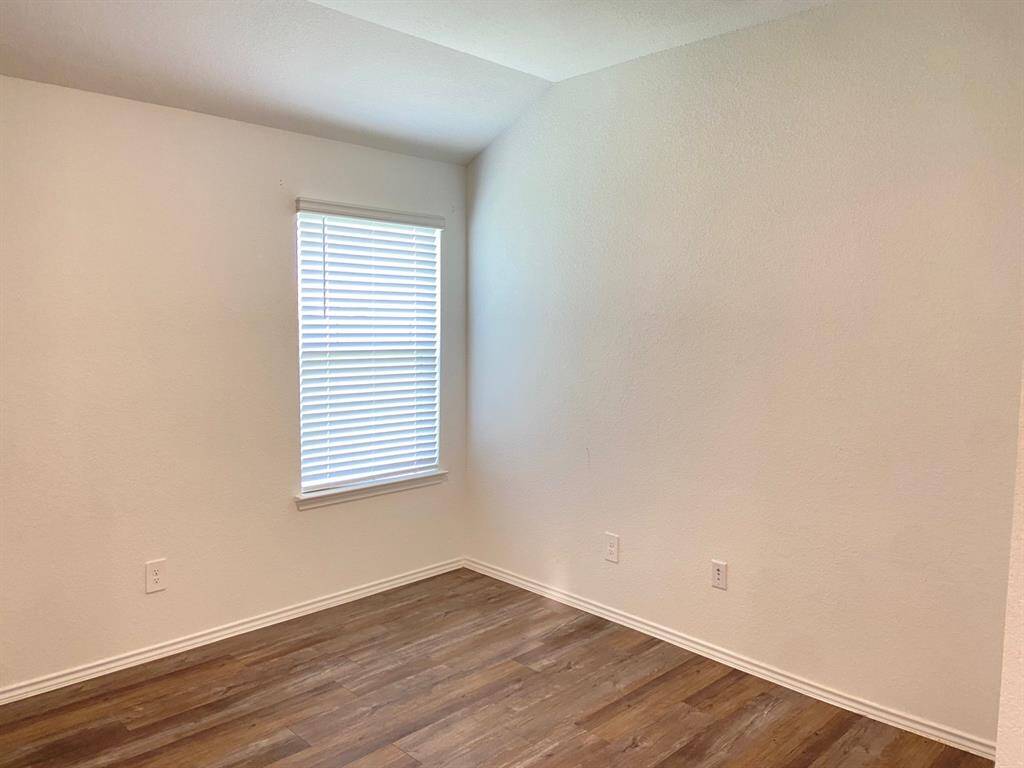
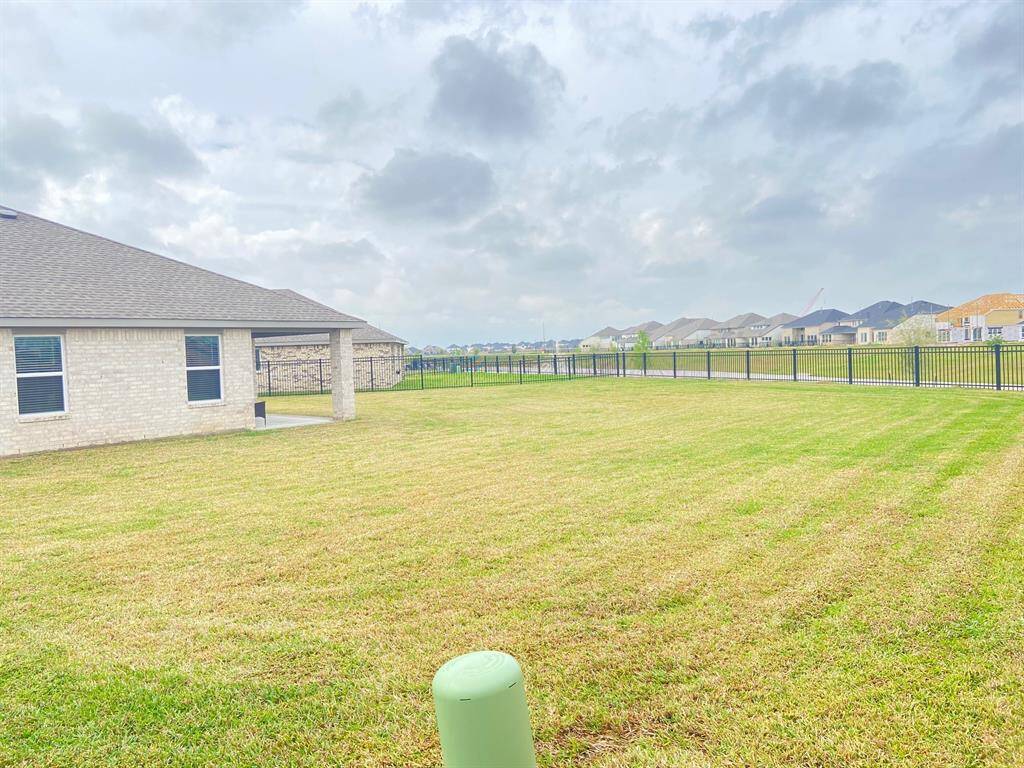
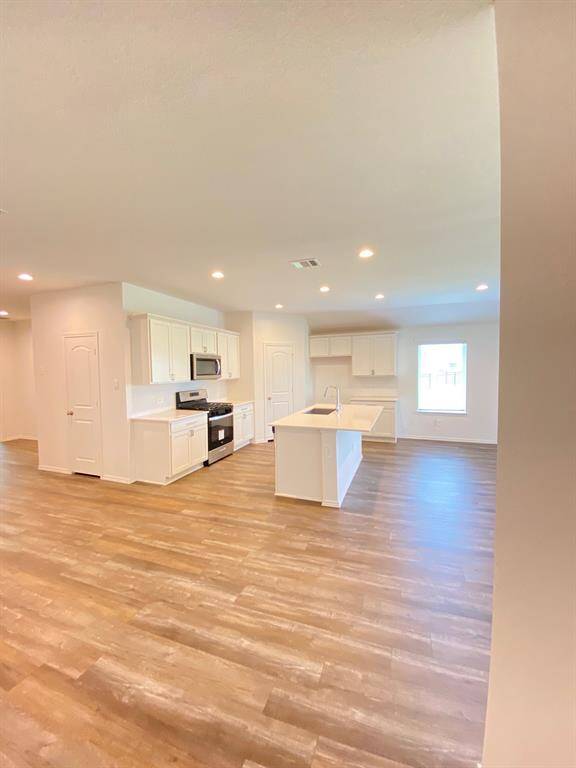
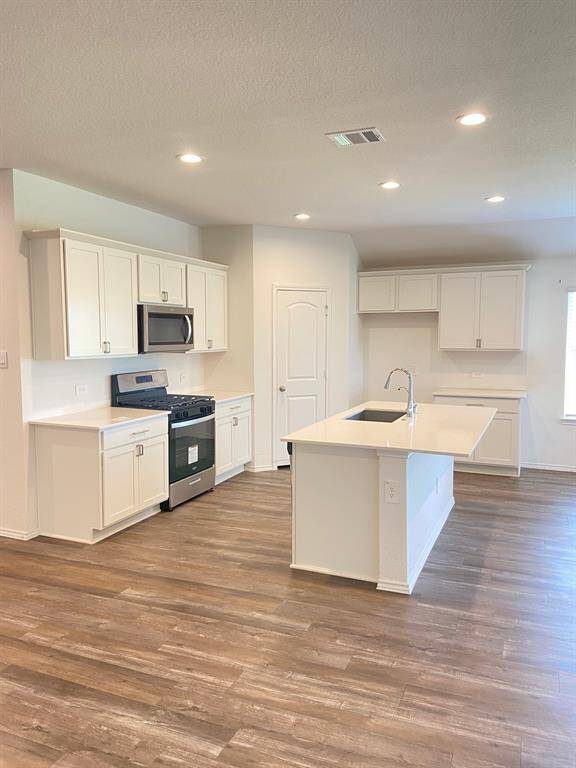
Request More Information
About 5005 Almond Terrace Drive
WATERFRONT - Located in the upscale Master Plan Sunterra Community, with 4 bedrooms, 3 bathrooms, 2 inch blinds, elegant quartz countertops, lux lighting, ceiling fans, microwave oven, farmhouse sink, formal dining area, separate garden tub and walk in shower, sprinkler system, and study/flex room, 5005 Almond Terrace Drive is the address of your new home. This like new, WATERFRONT home, is the essence of modern luxury living, with its sun filled rooms. Explore new culinary creations in your trendy, designer style kitchen with stunning white cabinets and an oversized island. With no back neighbors and a backyard more than 12,000 sf, you can retreat and relax on your covered patio while enjoying the tranquil lake view. Community amenities includes walking trail, splash pad, playground, courtyard, event lawn, clubhouse dog park, tennis court, lazy river resort style pool with water slide.
Highlights
5005 Almond Terrace Drive
$339,000
Single-Family
2,096 Home Sq Ft
Houston 77493
4 Beds
3 Full Baths
12,184 Lot Sq Ft
General Description
Taxes & Fees
Tax ID
800049002026000
Tax Rate
3.2645%
Taxes w/o Exemption/Yr
$12,067 / 2024
Maint Fee
Yes / $1,400 Annually
Room/Lot Size
Living
19 x 15
Dining
17 x14
Kitchen
14 x 12
3rd Bed
16 x 13
4th Bed
12 x 10
5th Bed
11 x 11
Interior Features
Fireplace
No
Floors
Carpet, Vinyl
Countertop
Quartz
Heating
Central Electric, Central Gas
Cooling
Central Electric, Central Gas
Connections
Electric Dryer Connections, Washer Connections
Bedrooms
2 Bedrooms Down, Primary Bed - 1st Floor
Dishwasher
Yes
Range
Yes
Disposal
Yes
Microwave
Yes
Oven
Gas Oven
Energy Feature
Ceiling Fans, Digital Program Thermostat, Insulated/Low-E windows, Insulation - Other, Tankless/On-Demand H2O Heater
Interior
Fire/Smoke Alarm
Loft
Maybe
Exterior Features
Foundation
Slab
Roof
Composition
Exterior Type
Brick, Cement Board
Water Sewer
Public Sewer, Water District
Exterior
Back Yard, Covered Patio/Deck
Private Pool
No
Area Pool
Yes
Lot Description
Subdivision Lot
New Construction
No
Listing Firm
Schools (ROYAL - 44 - Royal)
| Name | Grade | Great School Ranking |
|---|---|---|
| Royal Elem | Elementary | 3 of 10 |
| Royal Jr High | Middle | None of 10 |
| Royal High | High | 2 of 10 |
School information is generated by the most current available data we have. However, as school boundary maps can change, and schools can get too crowded (whereby students zoned to a school may not be able to attend in a given year if they are not registered in time), you need to independently verify and confirm enrollment and all related information directly with the school.

