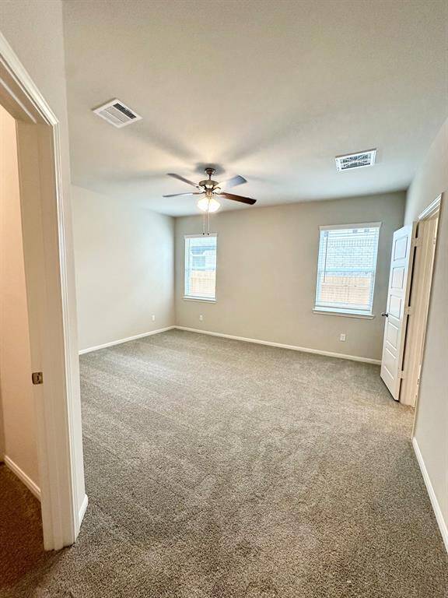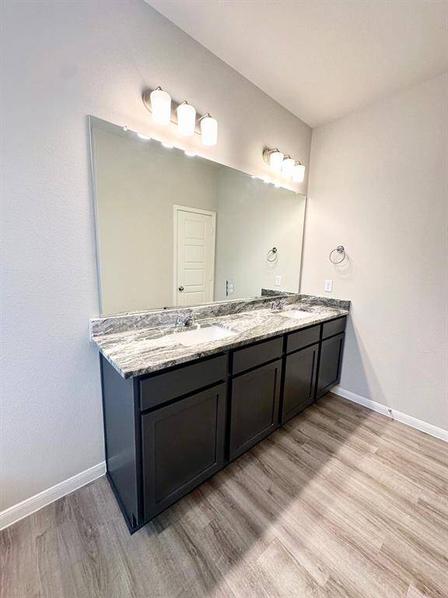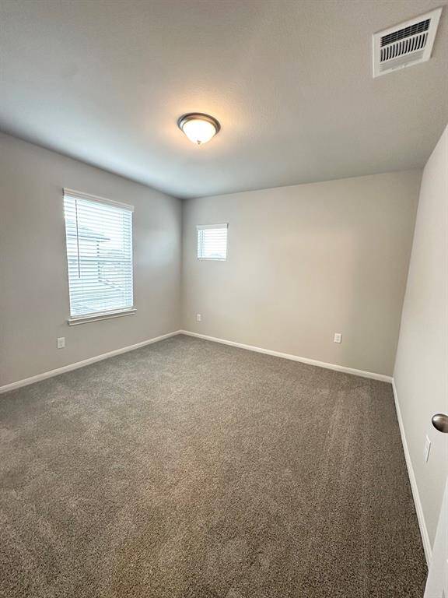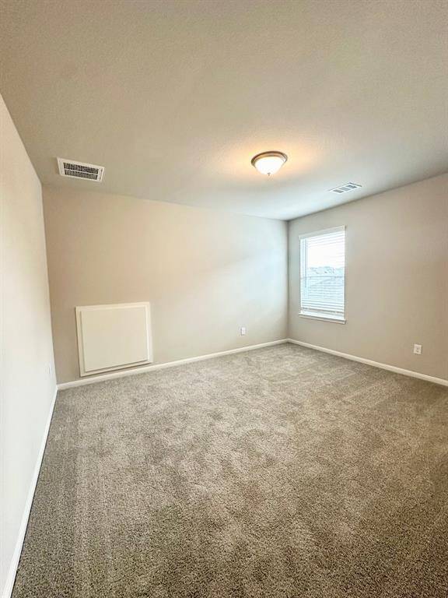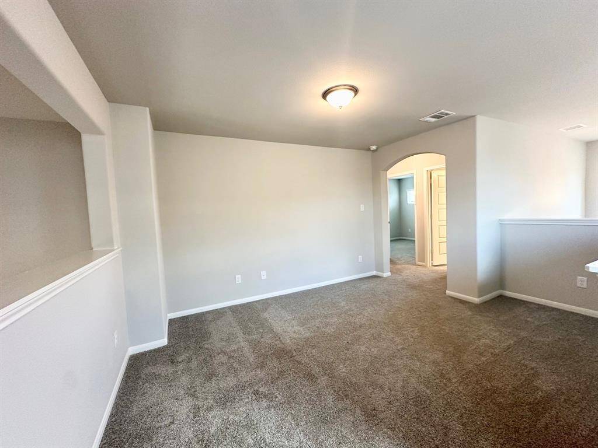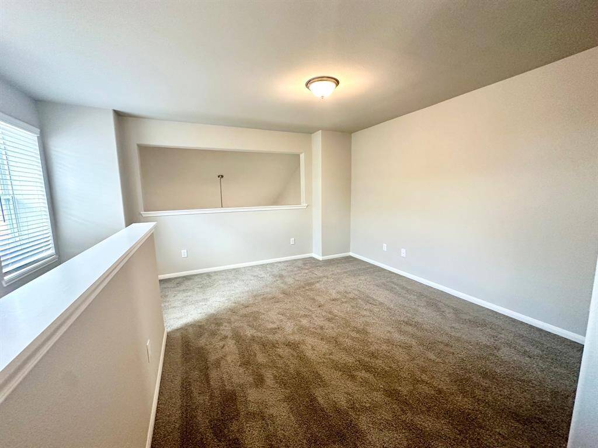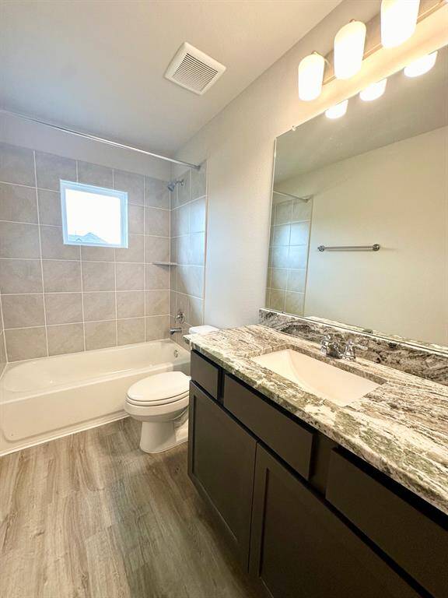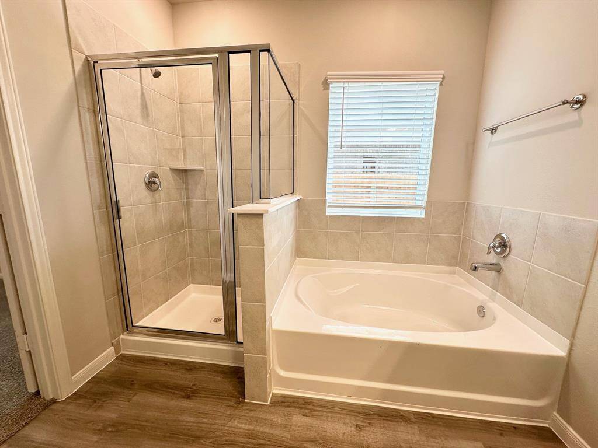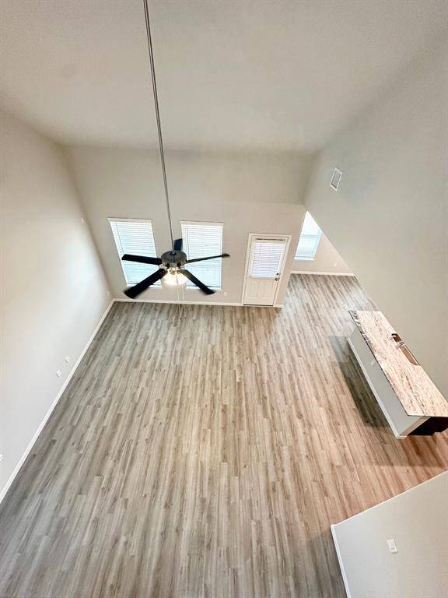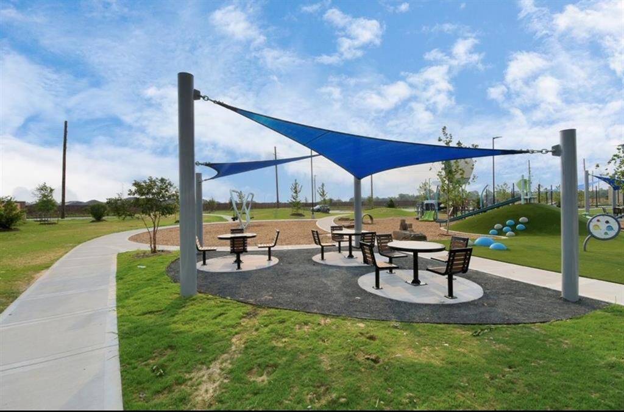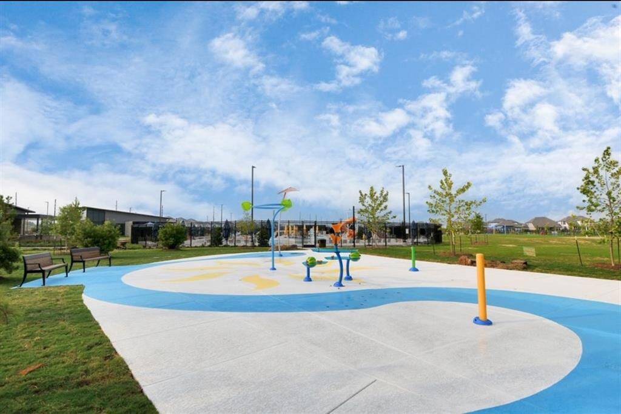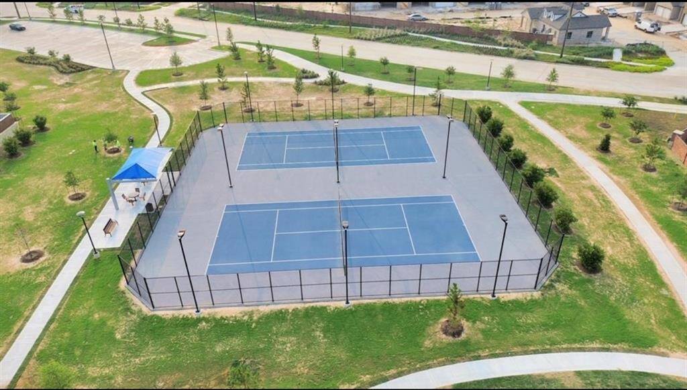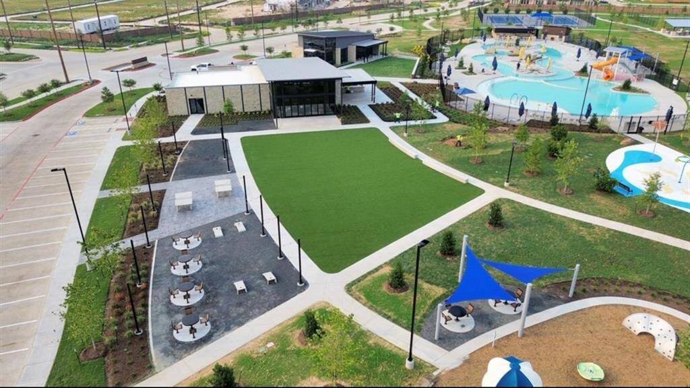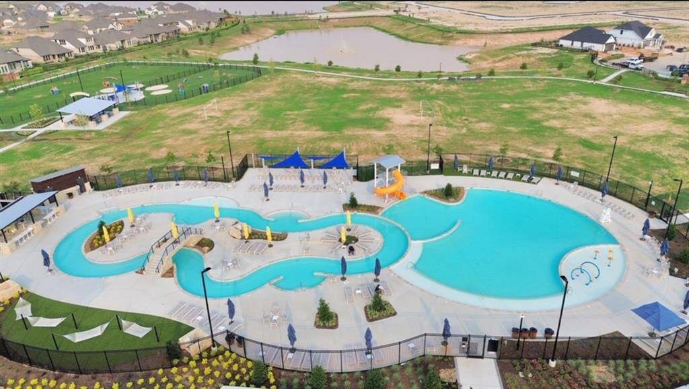5041 Marcasca Drive, Houston, Texas 77493
$349,086
3 Beds
2 Full / 1 Half Baths
Single-Family
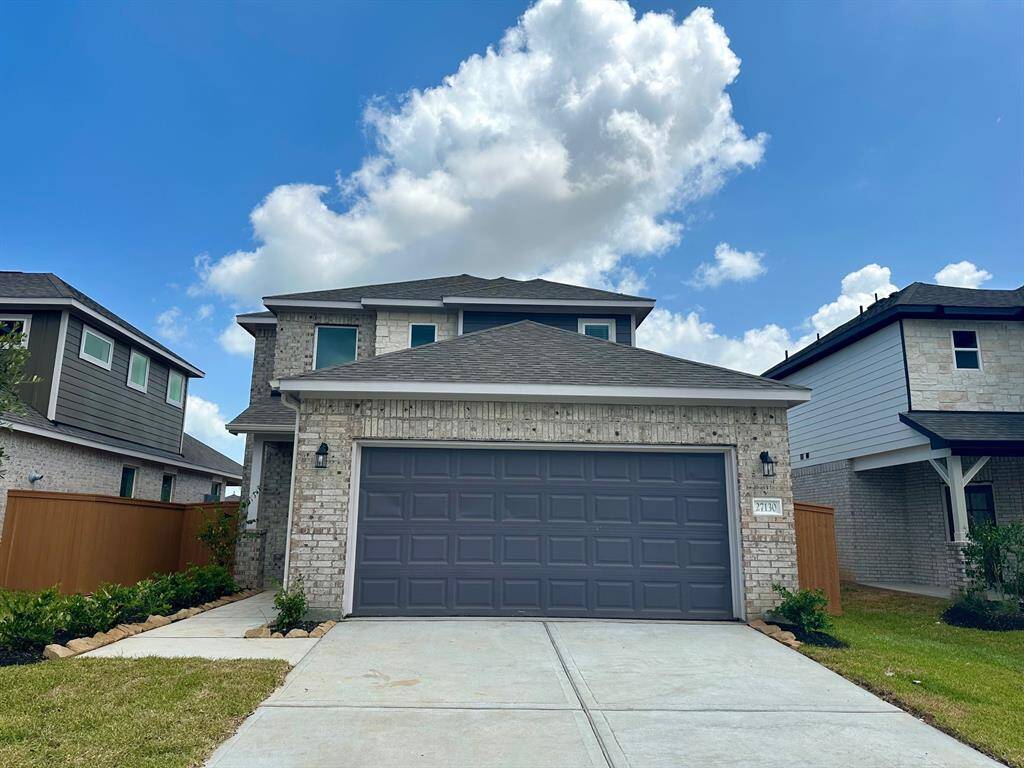

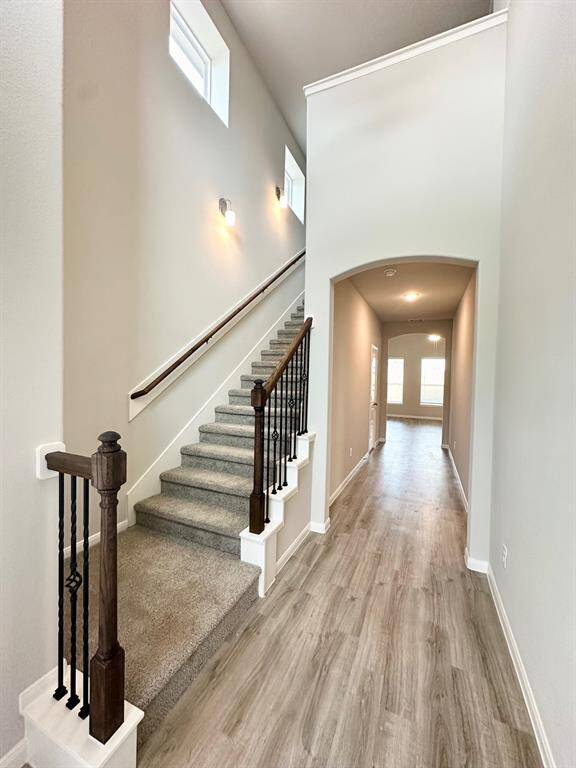
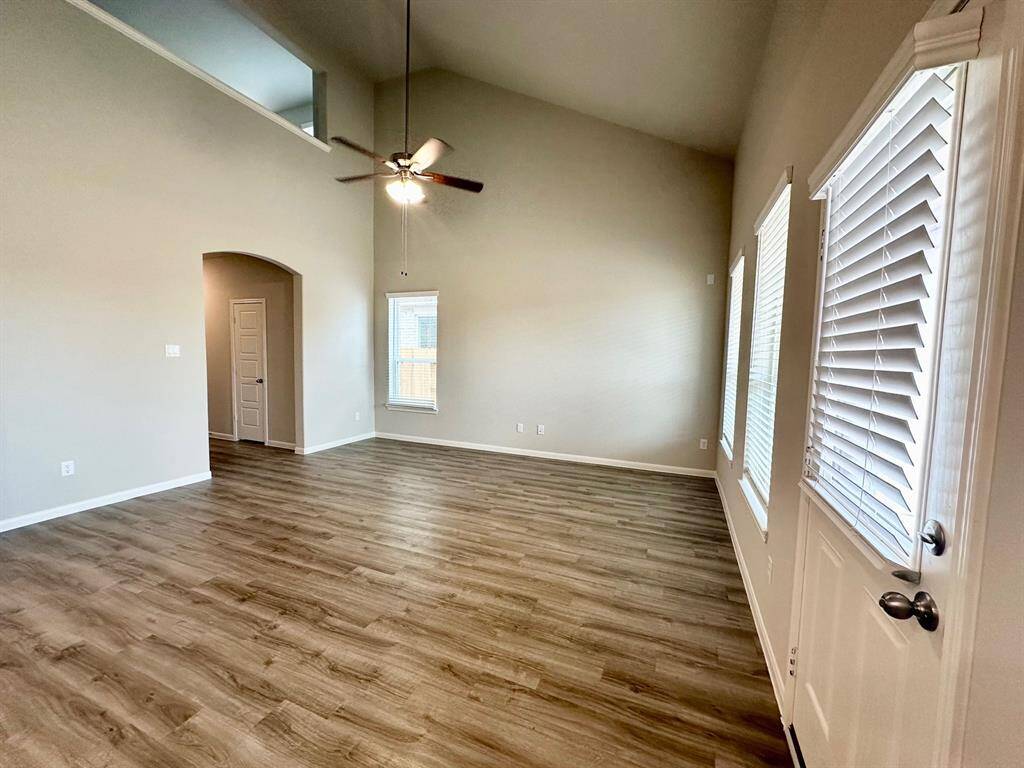
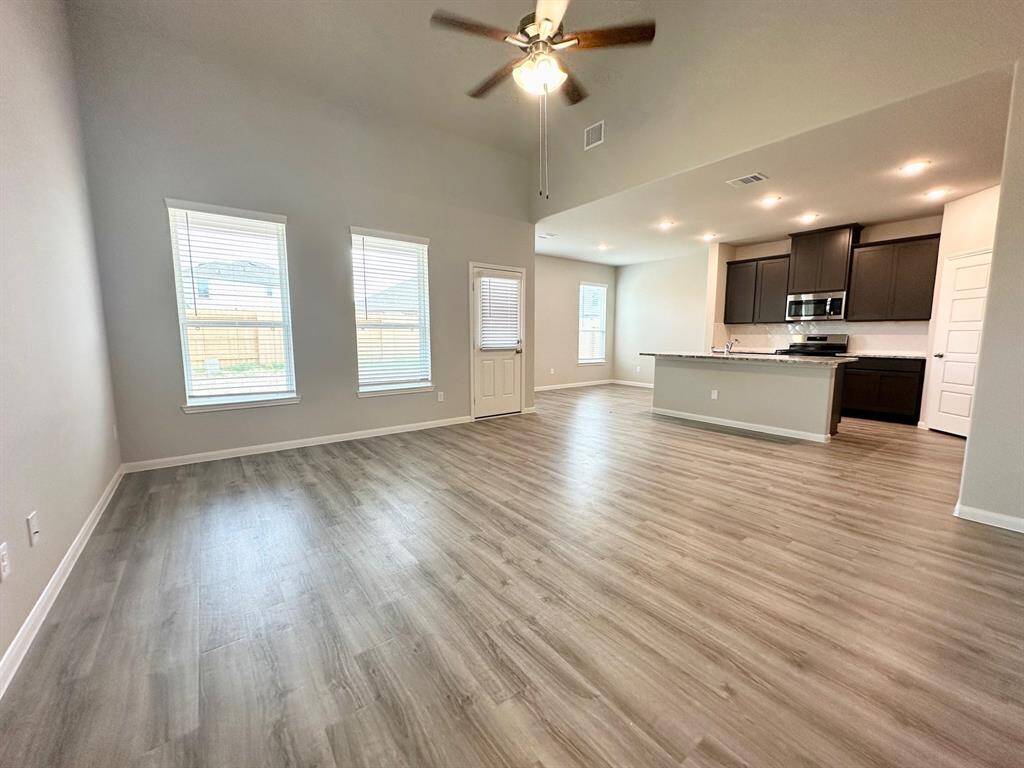
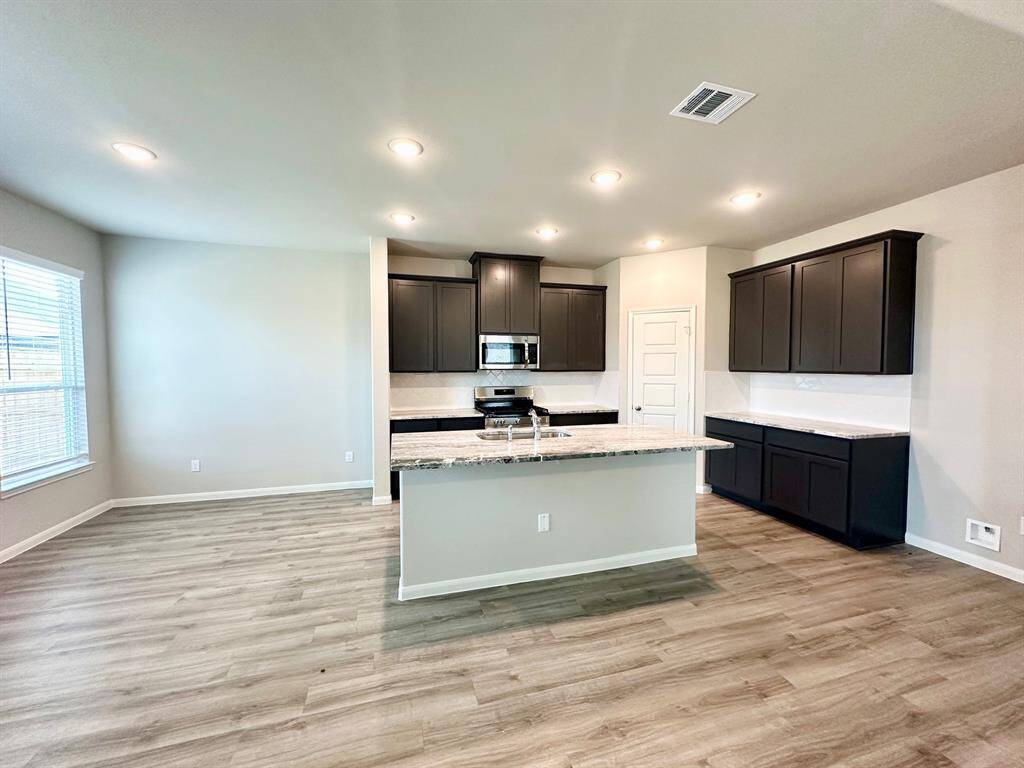
Request More Information
About 5041 Marcasca Drive
Make this your forever home! Enjoy this exquisite new 2-story home, featuring modern architectural brilliance. With unrivaled craftsmanship & attention to detail, this remarkable home redefines luxury living. Boasting a spacious floor plan, this home encompasses elegance & functionality. The grand foyer welcomes you to a harmonious blend of natural light & high ceilings, creating an ambiance of grandeur. The gourmet kitchen, equipped with stainless appliances, is a culinary enthusiast's dream. Discover the serene master suite, a sanctuary of tranquility with space & relaxation. With 2 bedrooms upstairs, this home offers ample space for family & guests. Enjoy light & bright color tones mixed with warm accents. Sunterra is a prime location, providing easy access to shopping centers & entertainment. Immerse yourself in luxury living and embrace the epitome of comfort and sophistication. Act Now & elevate your lifestyle to new heights. MODEL: 27122 Talora Lake Katy Tx 77493
Highlights
5041 Marcasca Drive
$349,086
Single-Family
1,988 Home Sq Ft
Houston 77493
3 Beds
2 Full / 1 Half Baths
5,400 Lot Sq Ft
General Description
Taxes & Fees
Tax ID
800050003003000
Tax Rate
3.252906%
Taxes w/o Exemption/Yr
Unknown
Maint Fee
Yes / $1,612 Annually
Room/Lot Size
Living
15 x 16
Dining
13 x 8
Kitchen
13 x 13
1st Bed
15 x 13
2nd Bed
13 x 10
3rd Bed
13 x 11
Interior Features
Fireplace
No
Floors
Carpet, Vinyl Plank
Countertop
Granite
Heating
Central Gas
Cooling
Central Electric
Connections
Electric Dryer Connections, Washer Connections
Bedrooms
1 Bedroom Up, 2 Bedrooms Down, Primary Bed - 1st Floor
Dishwasher
Yes
Range
Yes
Disposal
Yes
Microwave
Yes
Oven
Freestanding Oven, Gas Oven, Single Oven
Energy Feature
Attic Vents, Ceiling Fans, Digital Program Thermostat, Energy Star Appliances, Energy Star/CFL/LED Lights, Energy Star/Reflective Roof, High-Efficiency HVAC, HVAC>13 SEER, Insulated/Low-E windows, Insulation - Batt, Insulation - Blown Cellulose, North/South Exposure, Radiant Attic Barrier
Interior
Fire/Smoke Alarm
Loft
Maybe
Exterior Features
Foundation
Slab
Roof
Composition
Exterior Type
Brick, Cement Board
Water Sewer
Water District
Exterior
Back Yard Fenced, Covered Patio/Deck, Porch
Private Pool
No
Area Pool
Yes
Lot Description
Subdivision Lot
New Construction
Yes
Front Door
South
Listing Firm
Schools (ROYAL - 44 - Royal)
| Name | Grade | Great School Ranking |
|---|---|---|
| Royal Elem | Elementary | 4 of 10 |
| Royal Jr High | Middle | None of 10 |
| Royal High | High | 3 of 10 |
School information is generated by the most current available data we have. However, as school boundary maps can change, and schools can get too crowded (whereby students zoned to a school may not be able to attend in a given year if they are not registered in time), you need to independently verify and confirm enrollment and all related information directly with the school.

