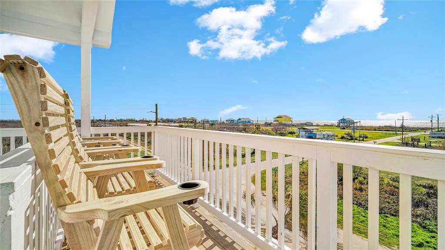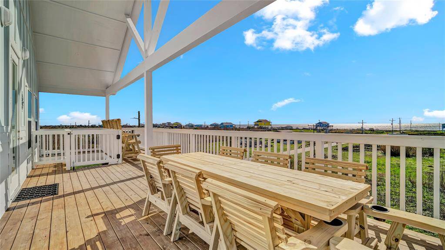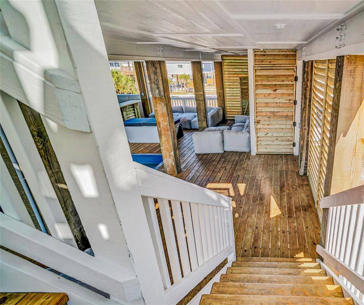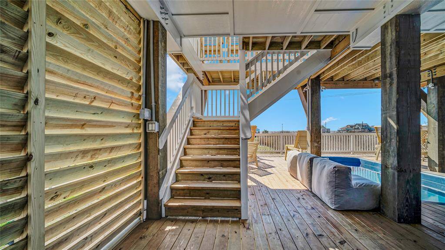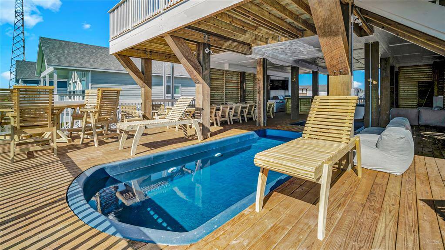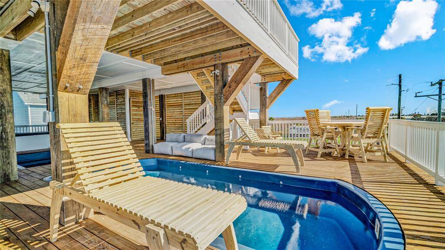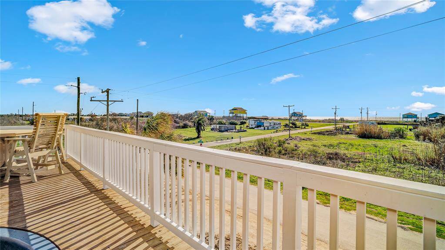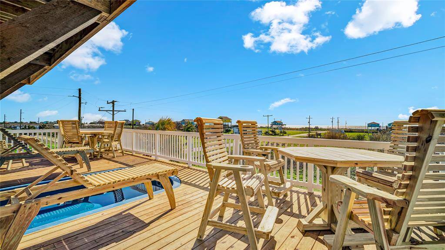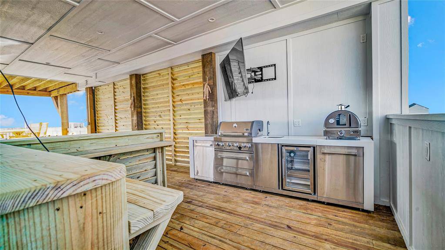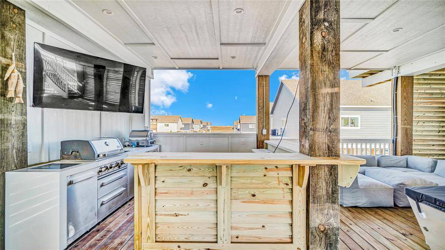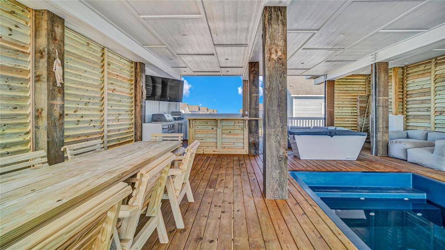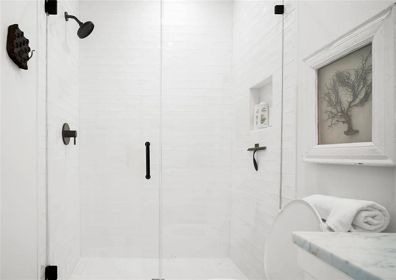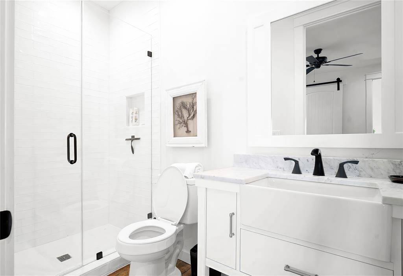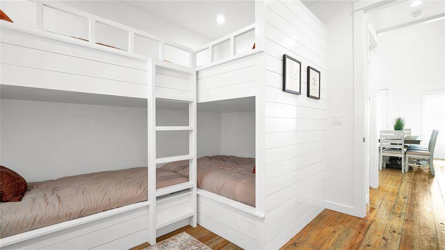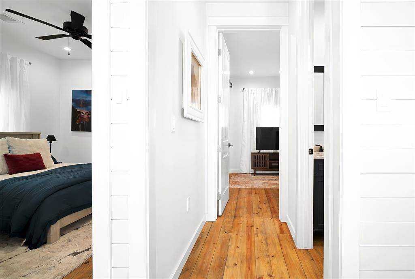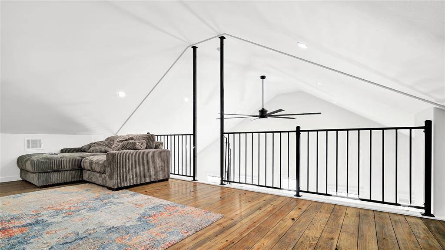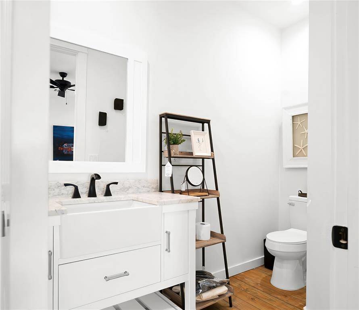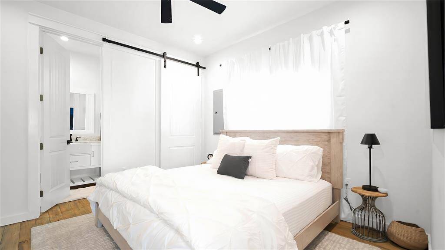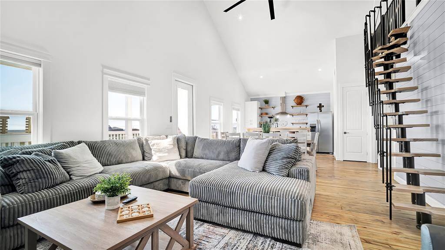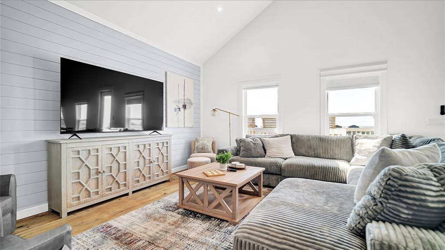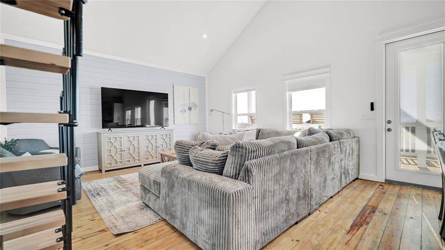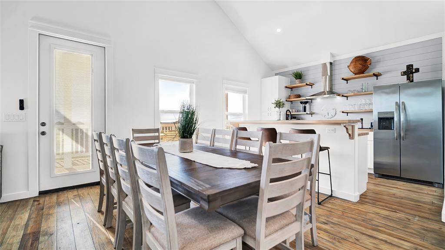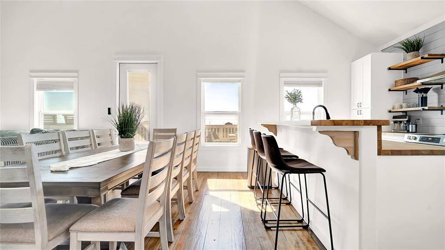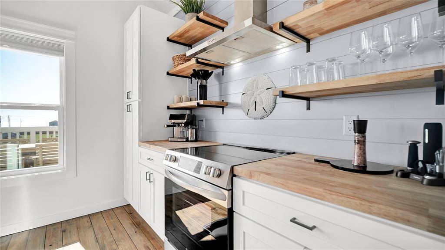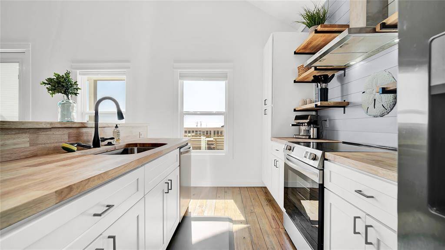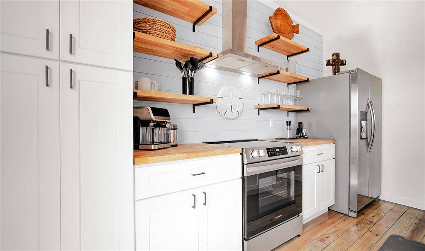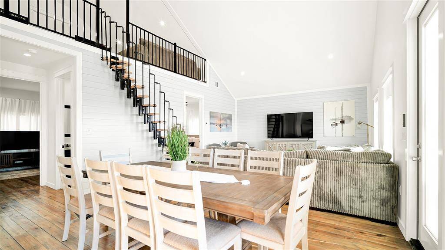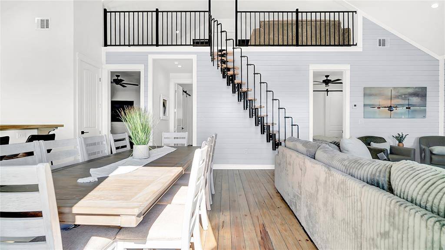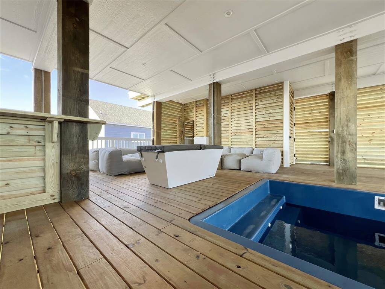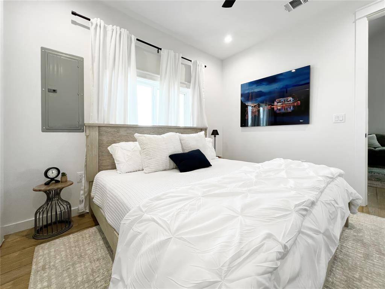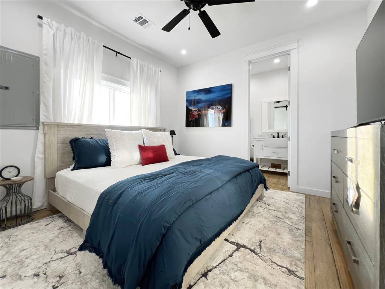1026 Victoria Lane, Houston, Texas 77617
$489,999
3 Beds
3 Full / 1 Half Baths
Single-Family
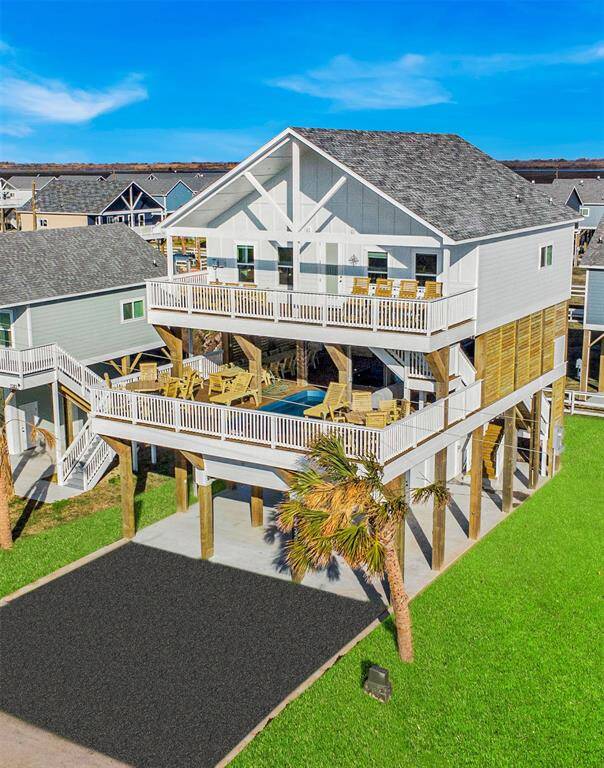

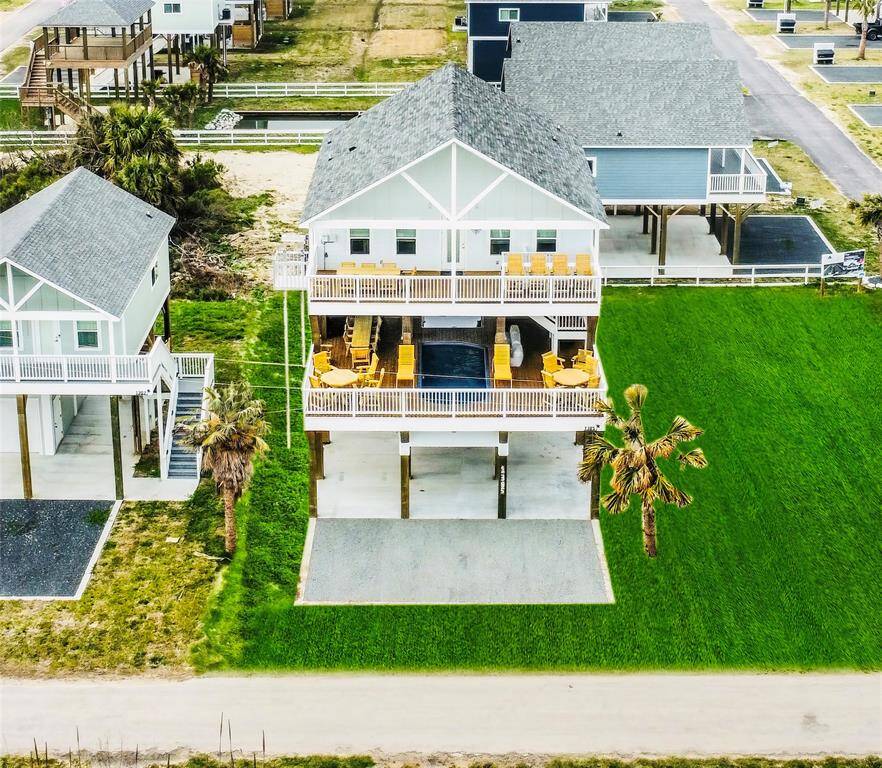
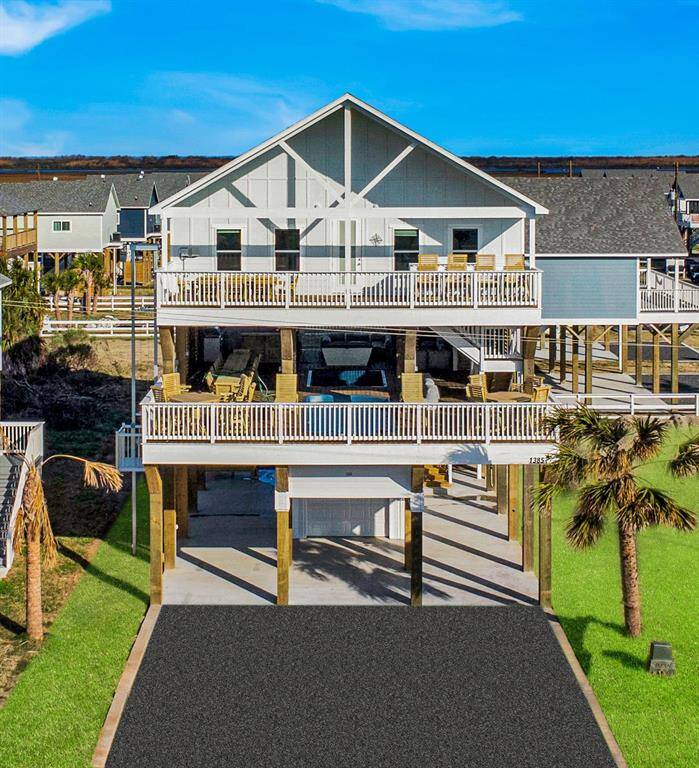
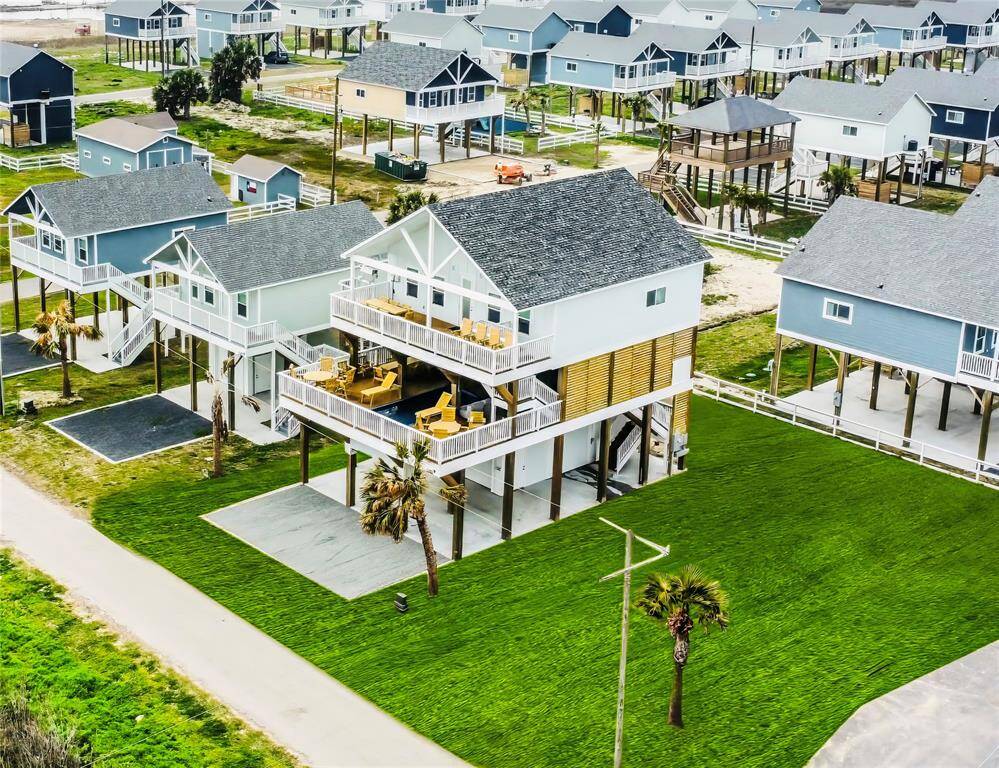
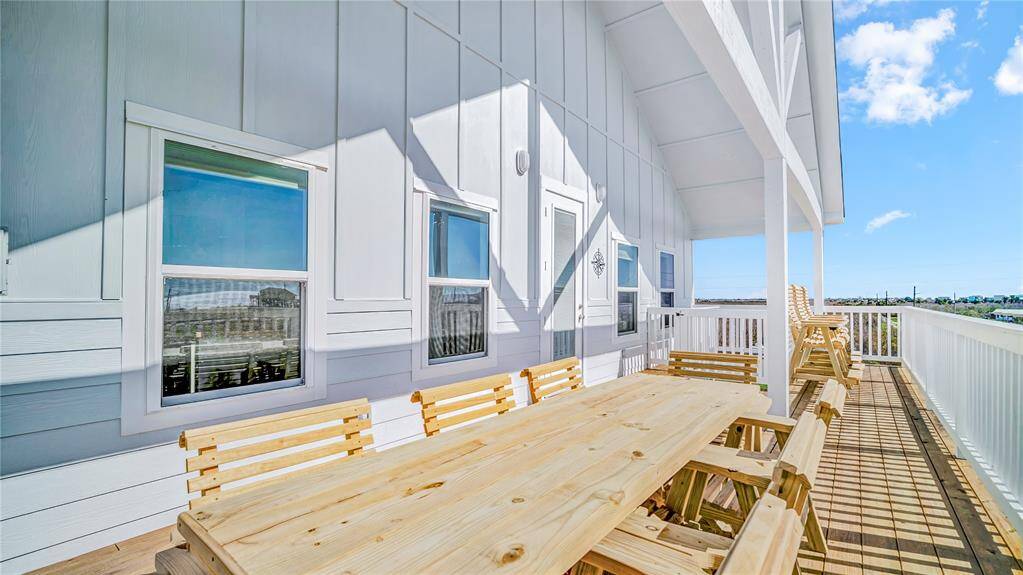
Request More Information
About 1026 Victoria Lane
Let the magic begin! A fisherman's paradise! Yacht Basin boat ramp minutes away, right down the street, 600 feet from the Gulf. OUTSTANDING 3,664 square foot villa; comprised of 1,792 sqft of living area + 1,872 sqft of mid deck entertainment space. MIND BLOWING MID DECK; with optional amenties added for an addtional amount: Pool, Spa, Cold Plunge, Outdoor Stainless Steel/Quartz Kitchen/Bar, 16-Person Dining Table, Expansive Sitting Areas, TV'S, 10' Projection screen, Secure Entry, Privacy Louvers, Privacy bathroom AND MUCH MORE. This home is truly luxury paired with amazing Gulf views from every direction for living at its finest! Never before lived in, this brand new home boasts high-end finishes and designer details. This property is perfect for relaxation and entertaining. Enjoy the convenience of a shower and garage, optional built-in bunk beds, and a loft area. This is a must-see property with too many upgrades to list. Short-term rentals allowed/ Vacation Rentals are allowed.
Highlights
1026 Victoria Lane
$489,999
Single-Family
1,792 Home Sq Ft
Houston 77617
3 Beds
3 Full / 1 Half Baths
5,000 Lot Sq Ft
General Description
Taxes & Fees
Tax ID
570600020003000
Tax Rate
Unknown
Taxes w/o Exemption/Yr
Unknown
Maint Fee
Yes / $68 Monthly
Room/Lot Size
Living
19 x 17
Kitchen
19 x 17
1st Bed
10 x 11
2nd Bed
11 x 12
3rd Bed
10 x 11
Interior Features
Fireplace
No
Floors
Engineered Wood
Heating
Central Electric
Cooling
Central Electric
Connections
Electric Dryer Connections, Washer Connections
Bedrooms
2 Bedrooms Down, Primary Bed - 1st Floor
Dishwasher
Yes
Range
Yes
Disposal
Maybe
Microwave
Maybe
Oven
Electric Oven
Energy Feature
Attic Vents, Ceiling Fans, High-Efficiency HVAC, Storm Windows
Interior
Balcony, Fire/Smoke Alarm, High Ceiling
Loft
Maybe
Exterior Features
Foundation
On Stilts
Roof
Composition
Exterior Type
Cement Board, Wood
Water Sewer
Other Water/Sewer
Exterior
Balcony, Covered Patio/Deck, Patio/Deck, Porch
Private Pool
No
Area Pool
Maybe
Lot Description
Water View
New Construction
Yes
Front Door
East
Listing Firm
RE/MAX On The Water -Bolivar
Schools (HIGHIS - 25 - High Island)
| Name | Grade | Great School Ranking |
|---|---|---|
| High Island High | Elementary | 5 of 10 |
| High Island High | Middle | 5 of 10 |
| High Island High | High | 5 of 10 |
School information is generated by the most current available data we have. However, as school boundary maps can change, and schools can get too crowded (whereby students zoned to a school may not be able to attend in a given year if they are not registered in time), you need to independently verify and confirm enrollment and all related information directly with the school.

