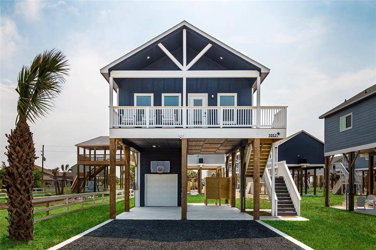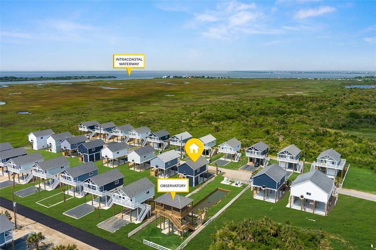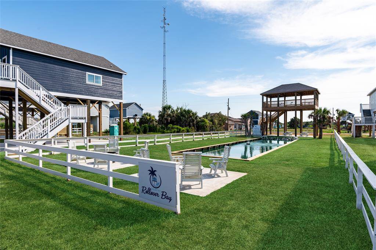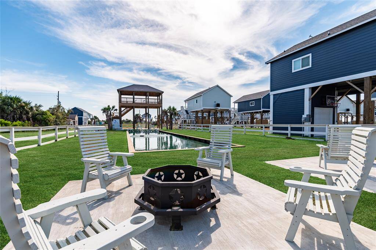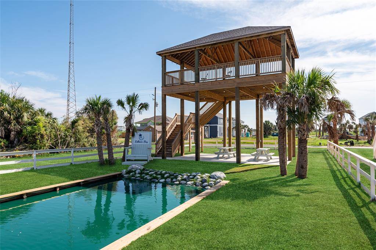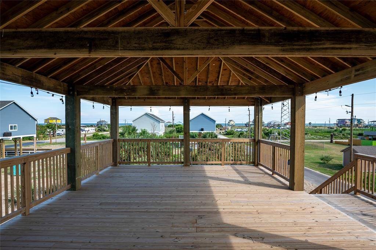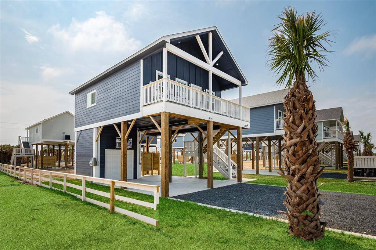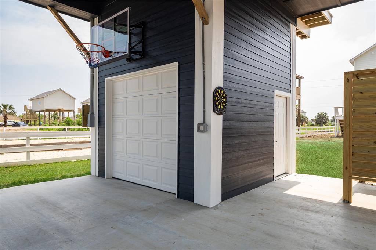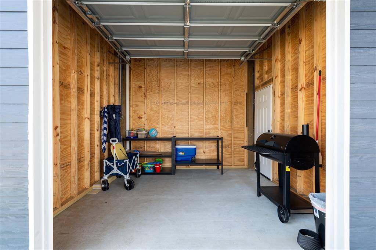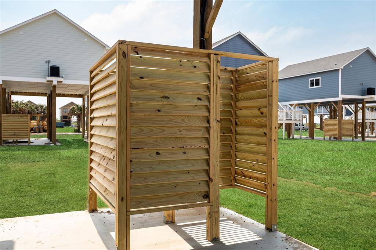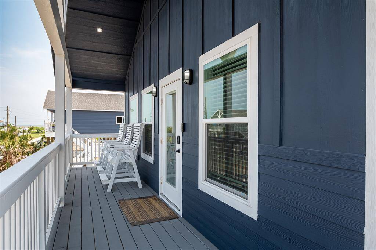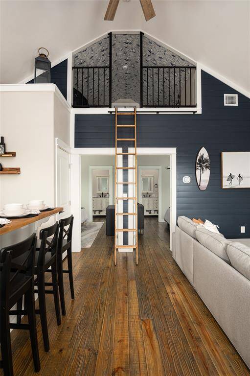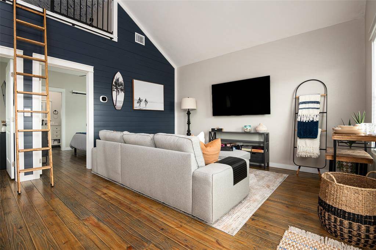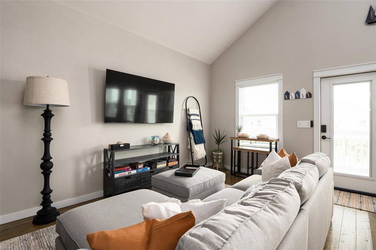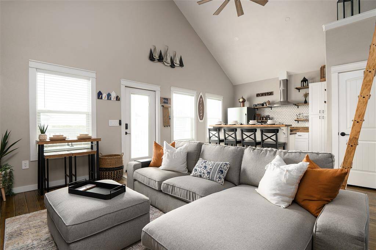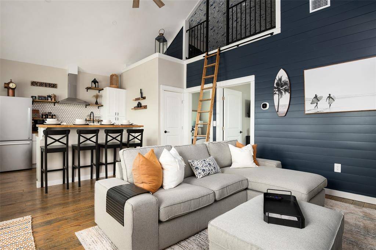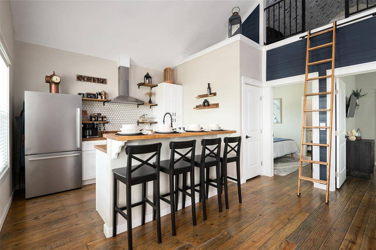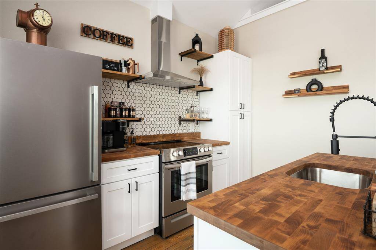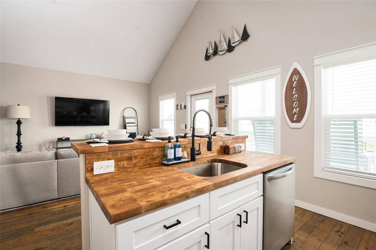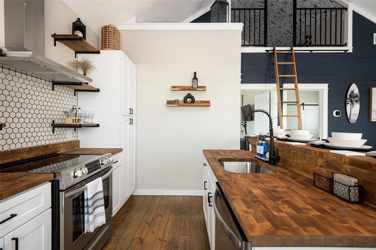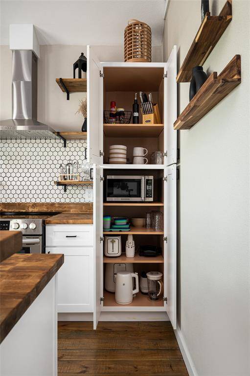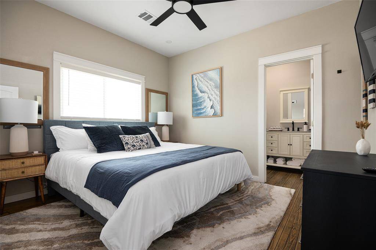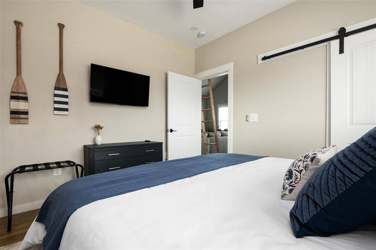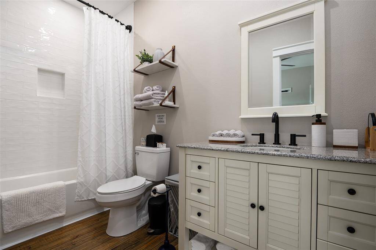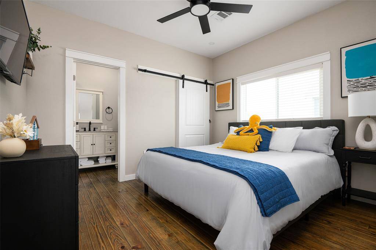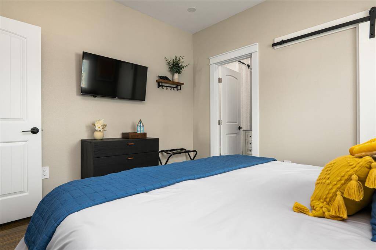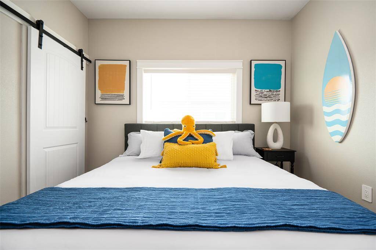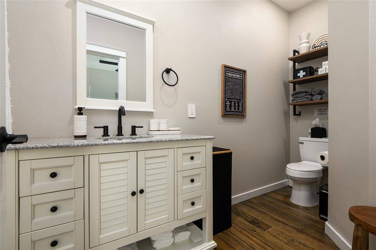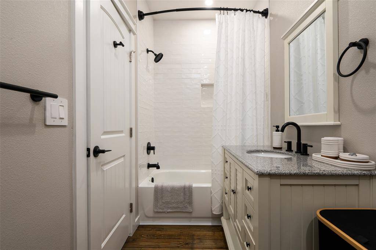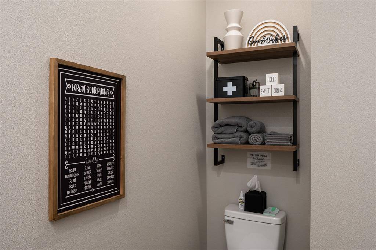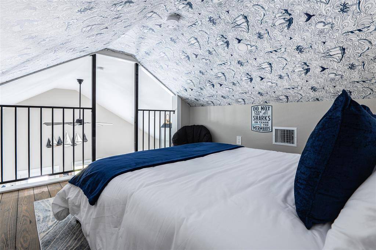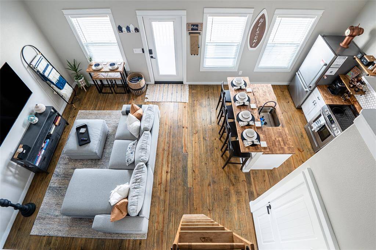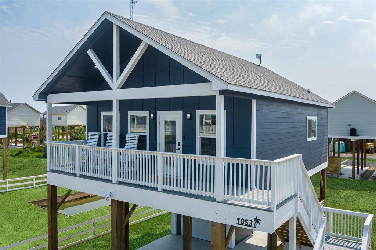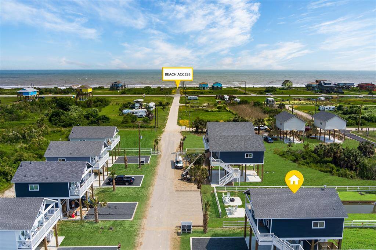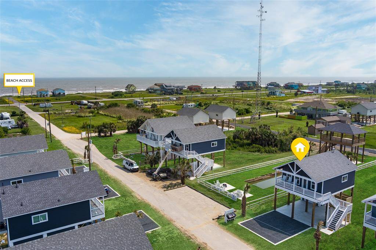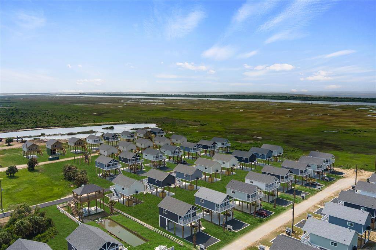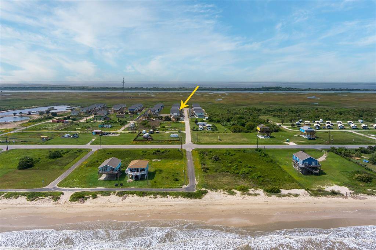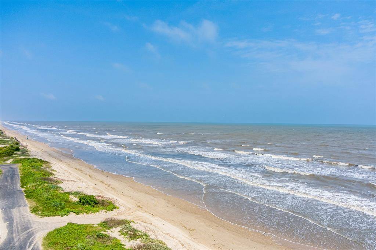1053 Johnson Road, Houston, Texas 77617
$304,000
2 Beds
2 Full Baths
Single-Family
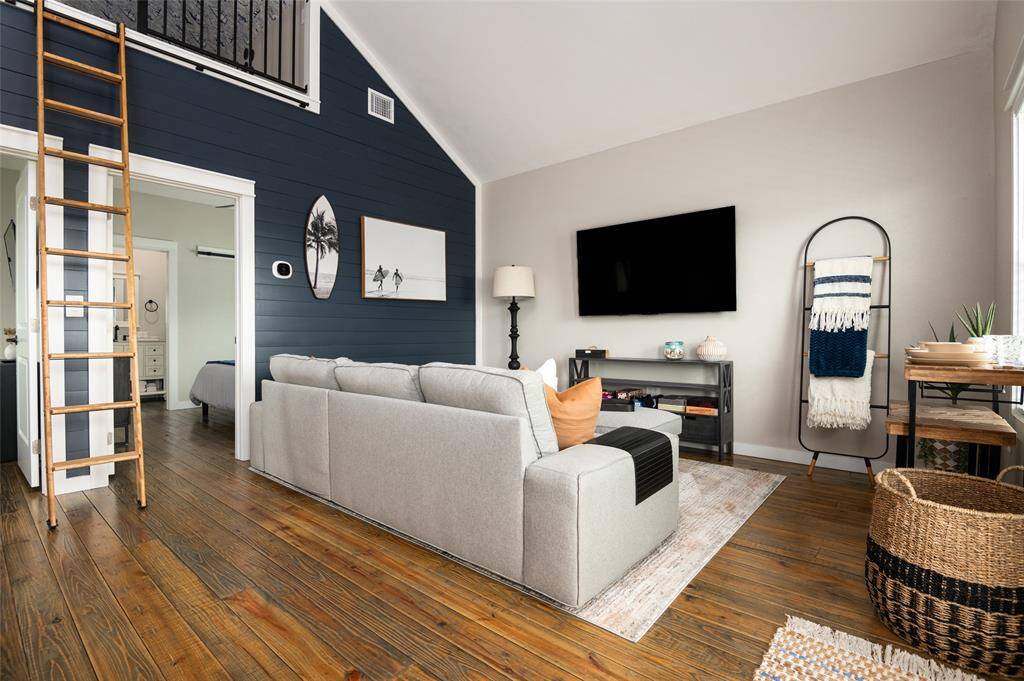

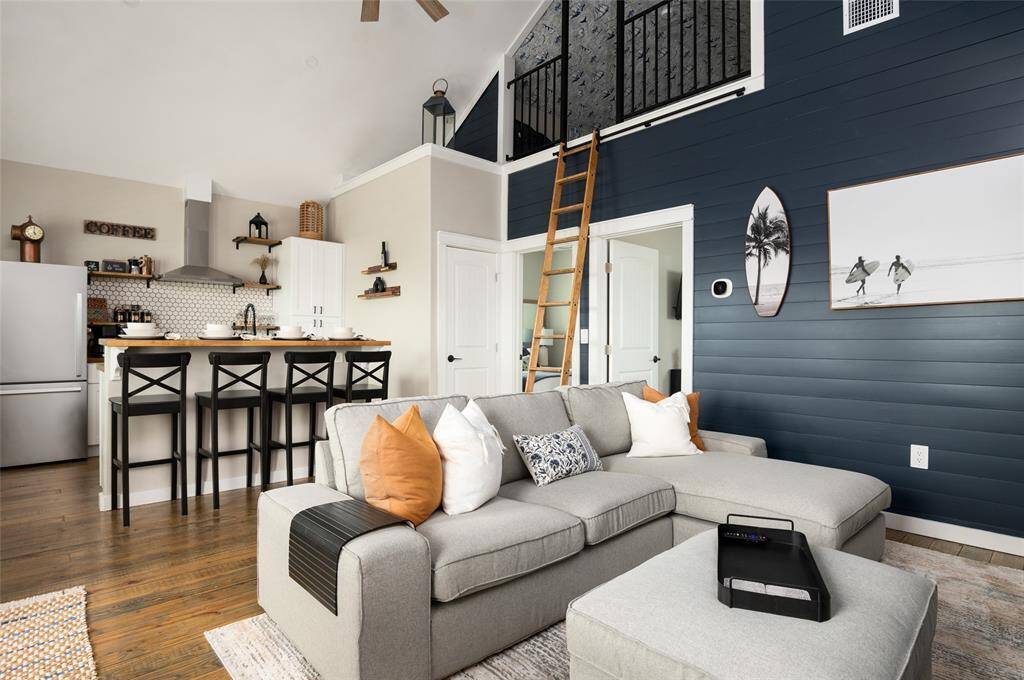

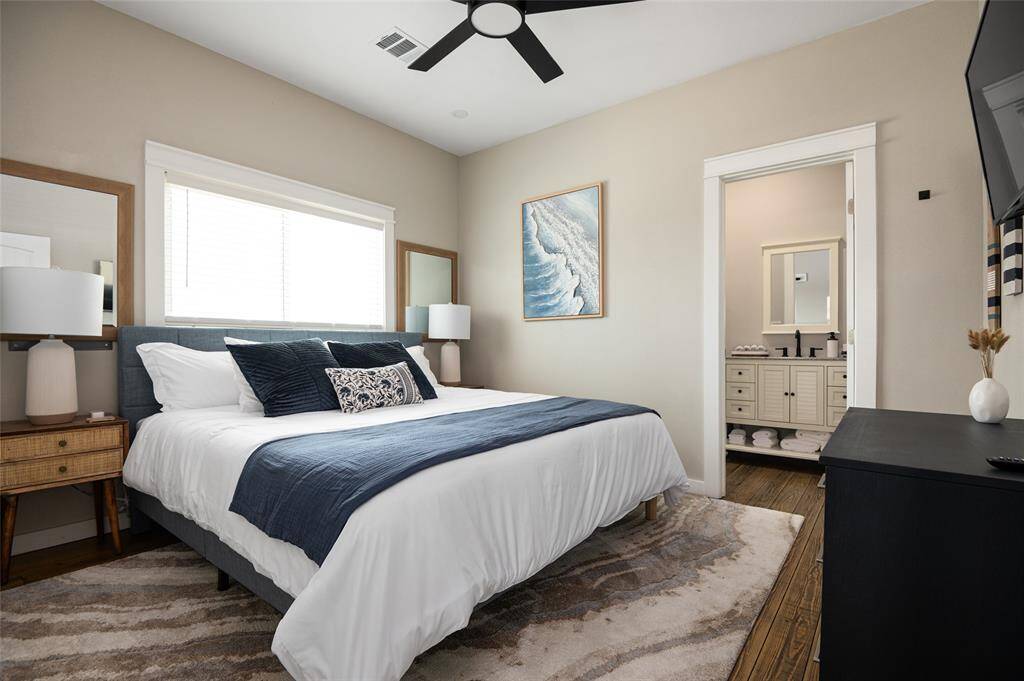
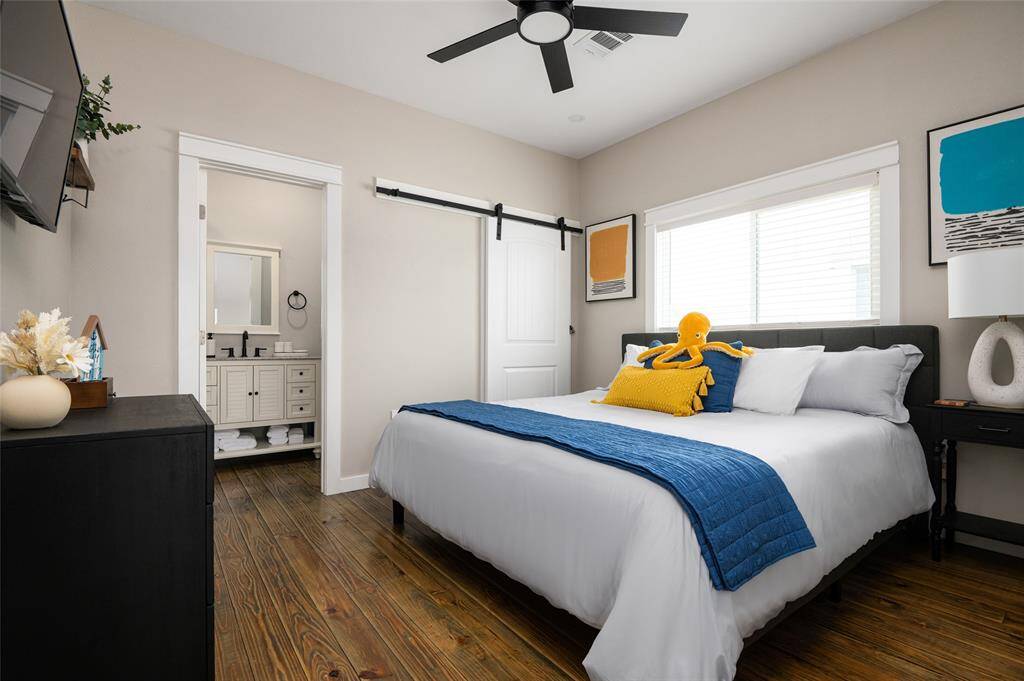
Request More Information
About 1053 Johnson Road
Welcome to your beach retreat! Every detail of this beautifully decorated, turnkey beach house has been carefully considered. From the wallpapered loft ceiling to the floating keychain for the garage, this Villa is a coastal-themed gem. Situated on a cul-de-sac street in the Villas at Bolivar neighborhood, this fully furnished beach house comfortably sleeps 6 and is located next to the lookout tower and reflection pool and right around the corner from the community pool and playground. Upgrades include: sand shower, garage, tiled kitchen backslash, additional electric outlets for outdoor camera and TV mounts, ceiling fans in downstairs bedrooms, additional concrete for future enclosure under stairs, and sealed counter tops. Schedule a showing to see for yourself!
Highlights
1053 Johnson Road
$304,000
Single-Family
884 Home Sq Ft
Houston 77617
2 Beds
2 Full Baths
4,430 Lot Sq Ft
General Description
Taxes & Fees
Tax ID
535000000060000
Tax Rate
1.628424%
Taxes w/o Exemption/Yr
$5,021 / 2024
Maint Fee
Yes / $428 Quarterly
Maintenance Includes
Grounds, Recreational Facilities
Room/Lot Size
Living
15 X 15
Kitchen
11.5 X 10
1st Bed
12 X 10
3rd Bed
12 X 10
Interior Features
Fireplace
No
Floors
Wood
Heating
Central Electric
Cooling
Central Electric
Connections
Electric Dryer Connections, Washer Connections
Bedrooms
2 Bedrooms Down, Primary Bed - 1st Floor
Dishwasher
Yes
Range
Yes
Disposal
Maybe
Microwave
Maybe
Oven
Electric Oven, Freestanding Oven
Energy Feature
Attic Vents, Ceiling Fans, Storm Windows
Interior
Balcony, Dryer Included, Fire/Smoke Alarm, High Ceiling, Refrigerator Included, Washer Included, Window Coverings
Loft
Maybe
Exterior Features
Foundation
On Stilts
Roof
Composition
Exterior Type
Cement Board, Wood
Water Sewer
Aerobic, Public Water
Exterior
Balcony, Covered Patio/Deck, Patio/Deck
Private Pool
No
Area Pool
Yes
Lot Description
Cul-De-Sac, Subdivision Lot, Water View
New Construction
No
Front Door
West
Listing Firm
Schools (HIGHIS - 25 - High Island)
| Name | Grade | Great School Ranking |
|---|---|---|
| High Island High | Elementary | 5 of 10 |
| High Island High | Middle | 5 of 10 |
| High Island High | High | 5 of 10 |
School information is generated by the most current available data we have. However, as school boundary maps can change, and schools can get too crowded (whereby students zoned to a school may not be able to attend in a given year if they are not registered in time), you need to independently verify and confirm enrollment and all related information directly with the school.

