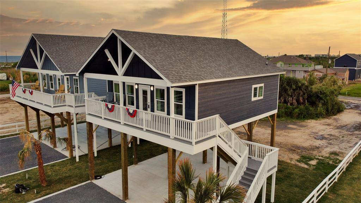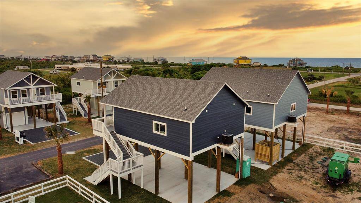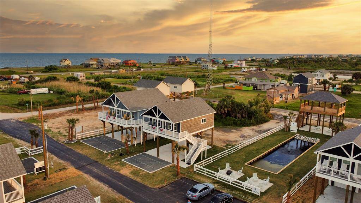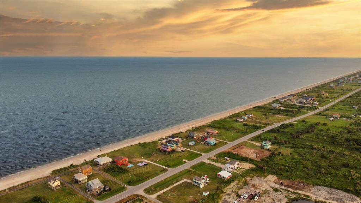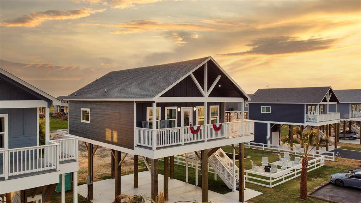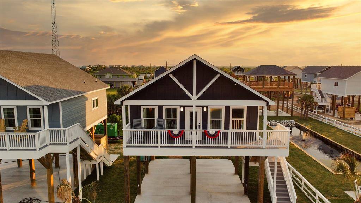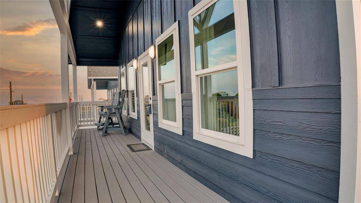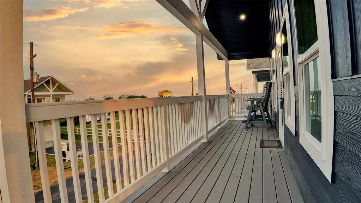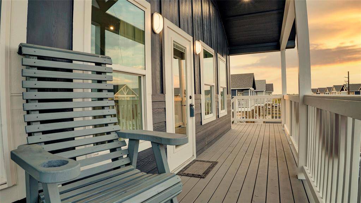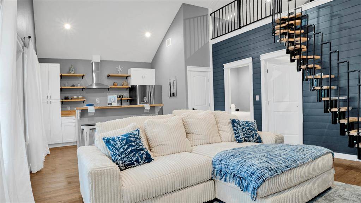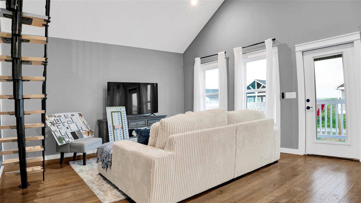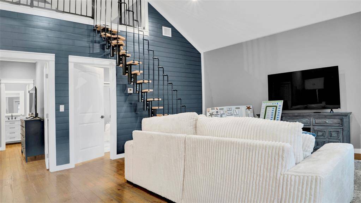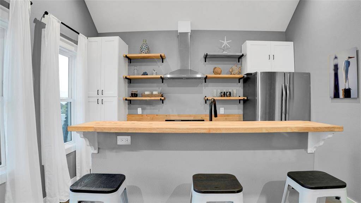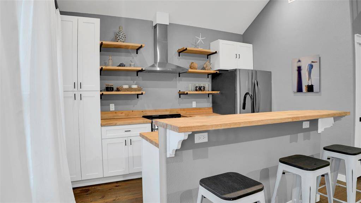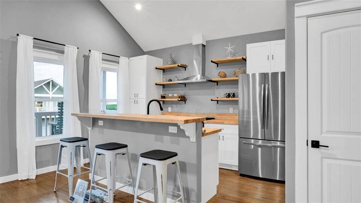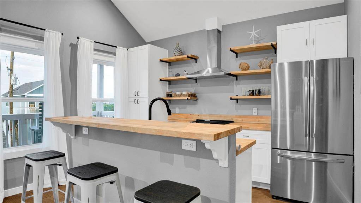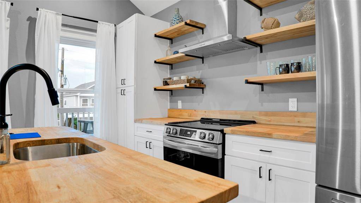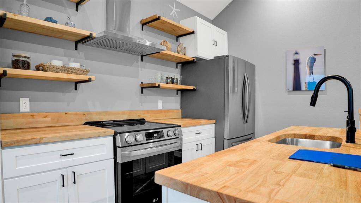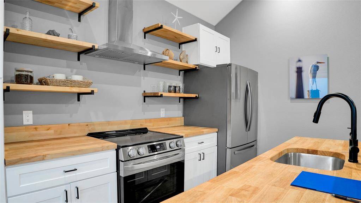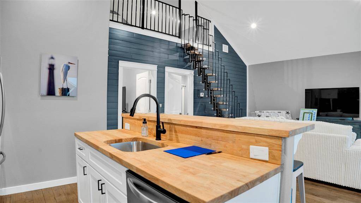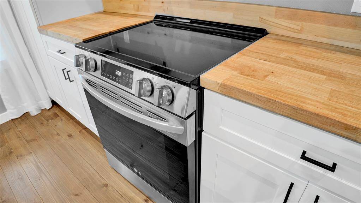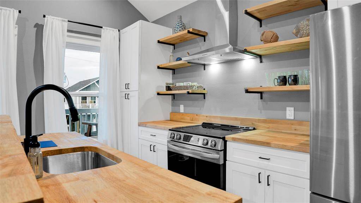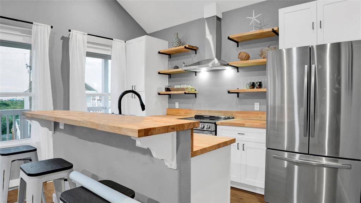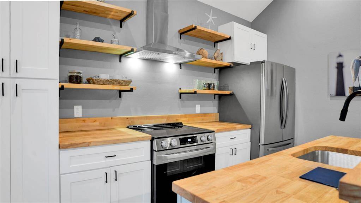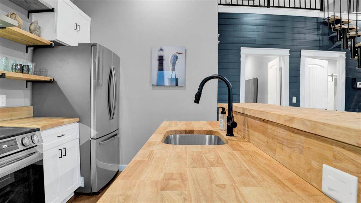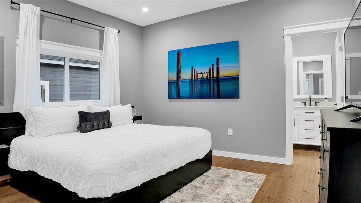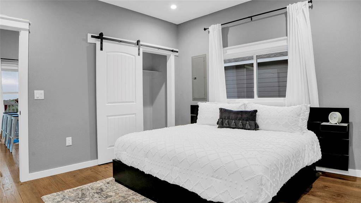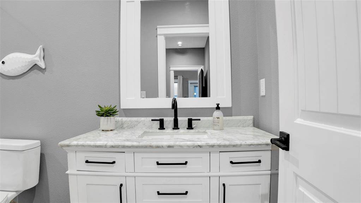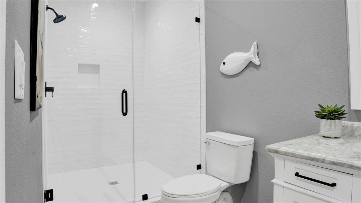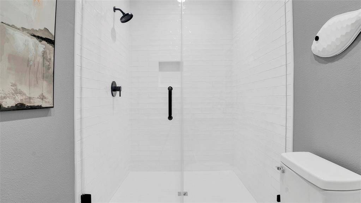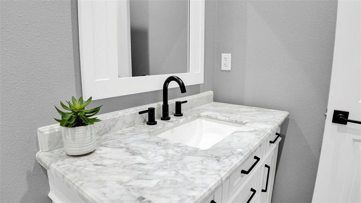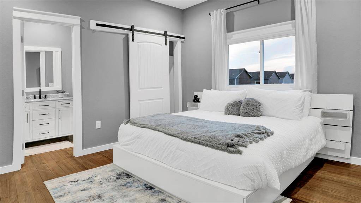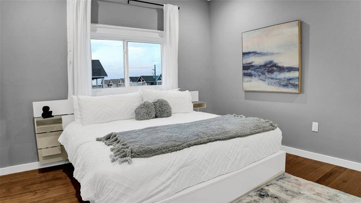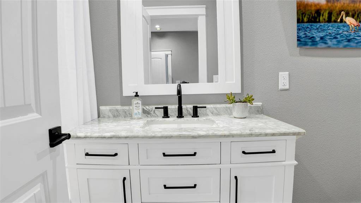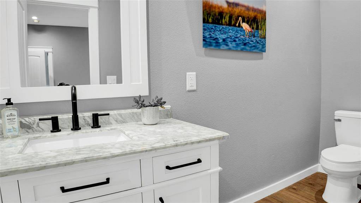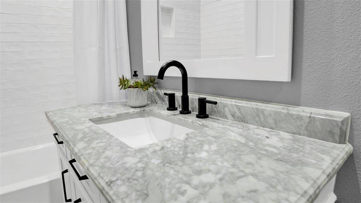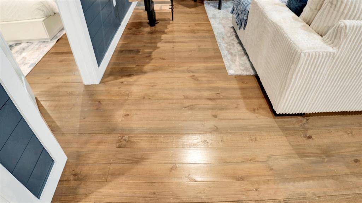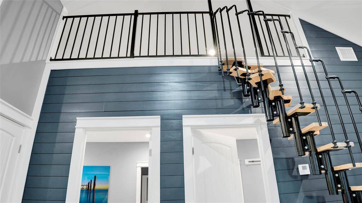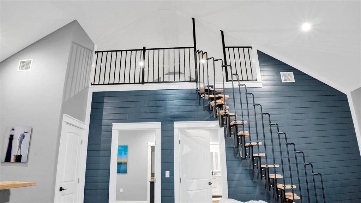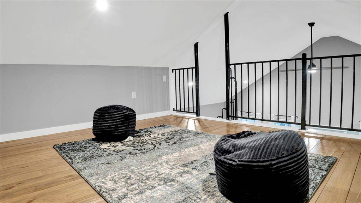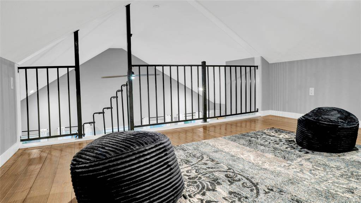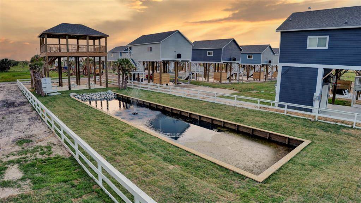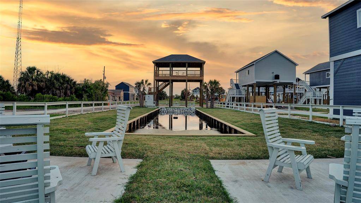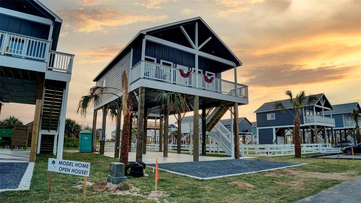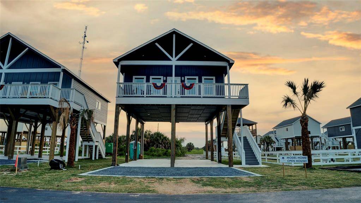1066 Shady Lane, Houston, Texas 77650
$299,999
2 Beds
2 Full Baths
Single-Family
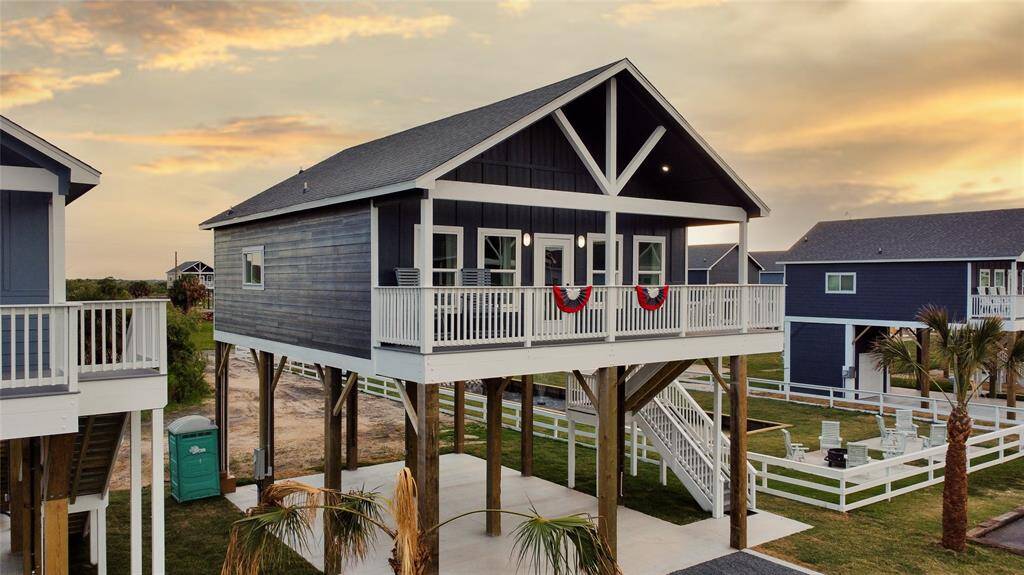

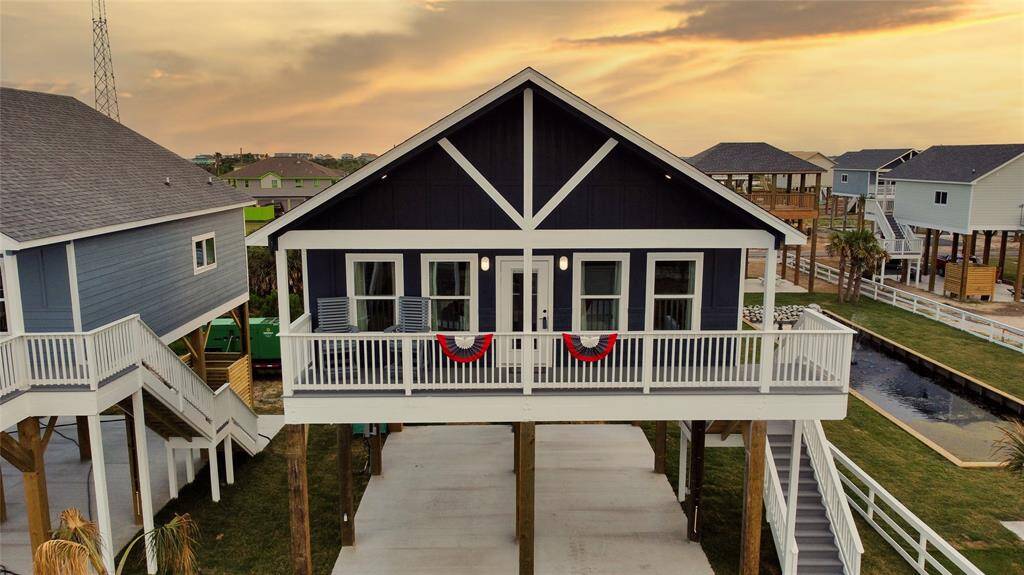
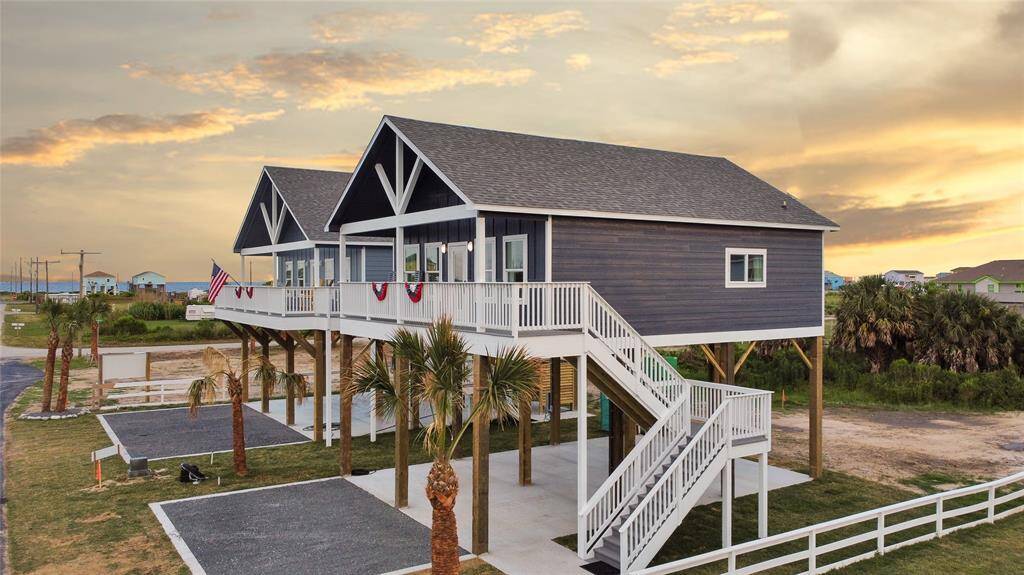
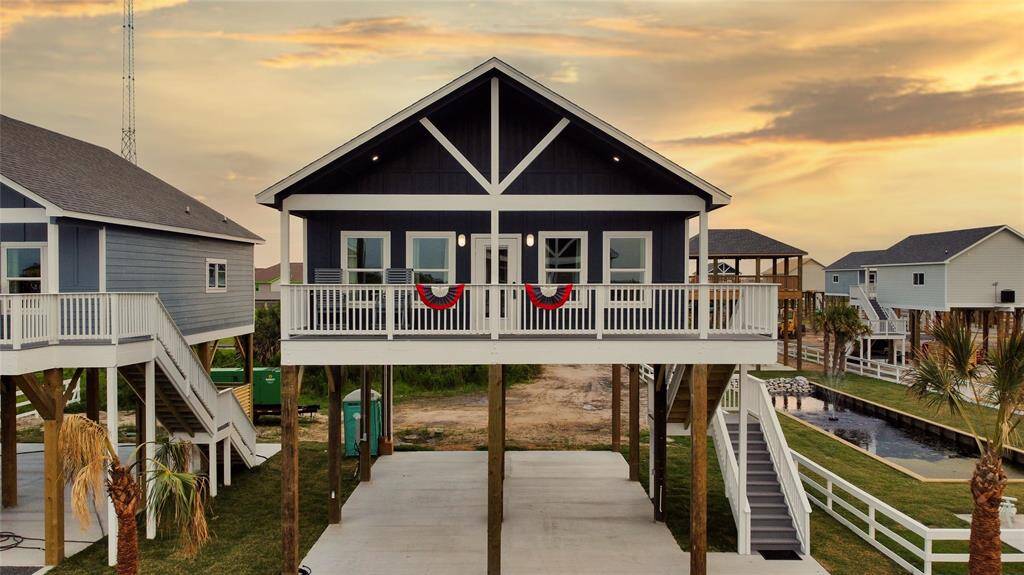
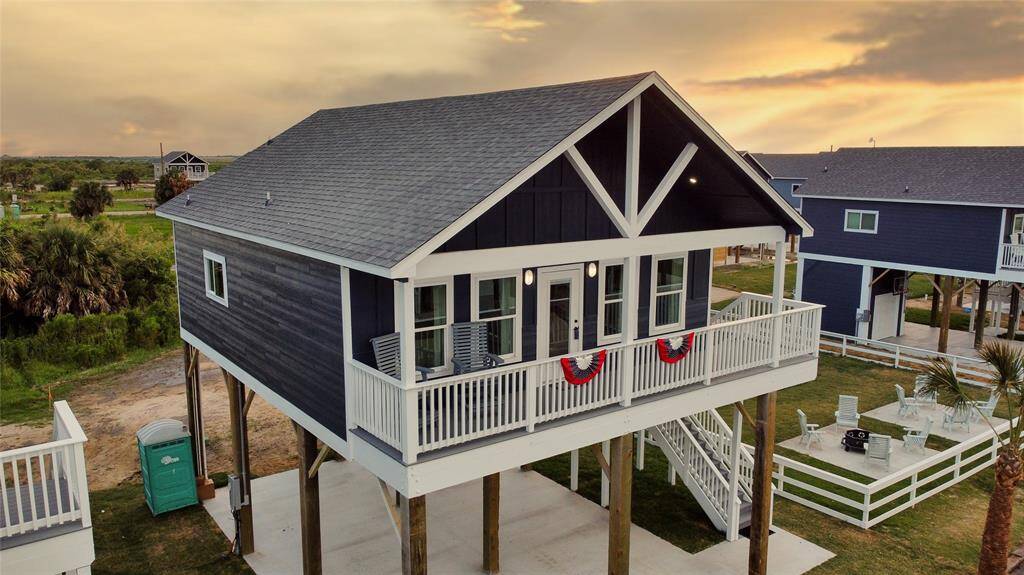
Request More Information
About 1066 Shady Lane
MUST SEE EXTRAORDINARY OPPORTUNITY! Model Home is located in the Villas at Bolivar - 1021 & 1025 Sunset Circle in Crystal Beach. This is the BASE PRICE for the 2 bed/2 bath floor plan of 935 square feet & a usable loft option of 162.5 SF. Upgrade options available for an additional cost: Garage, Outside Shower, RV package, Quartz Kitchen Counters & Additonal Deck Space. Vacation Rentals Allowed. Exterior Colors of the homes will depend on lot #. Website/video attached. Brand New Villas +ADDITIONAL OPTIONS such as a loft area, garage, outside shower, RV connections & Quartz Kitchen Counters. 30 second Golf Cart Ride To The Beach! Incredible Beach Community With Magnificent Views of the Beach & Intracoastal. Community Amenities Featuring; Ponds, Pavilion, Observatory Deck, Splash Pad, BBQ and Lounging Areas. Tongue and Groove Wood Stained Flooring, Stainless Steel Appliances, Stained Butcher Block Counters, Quartz Bathroom Counters. SELLING FAST! Builder Base Price Is Subject To Change.
Highlights
1066 Shady Lane
$299,999
Single-Family
1,097 Home Sq Ft
Houston 77650
2 Beds
2 Full Baths
4,430 Lot Sq Ft
General Description
Taxes & Fees
Tax ID
535000000022000
Tax Rate
Unknown
Taxes w/o Exemption/Yr
Unknown
Maint Fee
Yes / $68 Monthly
Maintenance Includes
Grounds, Recreational Facilities
Room/Lot Size
1st Bed
10x9
2nd Bed
10x9
Interior Features
Fireplace
No
Floors
Engineered Wood
Heating
Central Electric
Cooling
Central Electric
Connections
Electric Dryer Connections, Washer Connections
Bedrooms
2 Bedrooms Down, Primary Bed - 1st Floor
Dishwasher
Yes
Range
Yes
Disposal
Maybe
Microwave
Yes
Oven
Electric Oven
Energy Feature
Ceiling Fans, Storm Windows
Interior
Balcony, Fire/Smoke Alarm, High Ceiling, Refrigerator Included
Loft
Maybe
Exterior Features
Foundation
On Stilts
Roof
Composition
Exterior Type
Cement Board, Wood
Water Sewer
Public Water, Septic Tank
Exterior
Balcony, Covered Patio/Deck, Porch
Private Pool
No
Area Pool
Maybe
Lot Description
Water View
New Construction
Yes
Front Door
West
Listing Firm
Schools (HIGHIS - 25 - High Island)
| Name | Grade | Great School Ranking |
|---|---|---|
| High Island High | Elementary | 5 of 10 |
| High Island High | Middle | 5 of 10 |
| High Island High | High | 5 of 10 |
School information is generated by the most current available data we have. However, as school boundary maps can change, and schools can get too crowded (whereby students zoned to a school may not be able to attend in a given year if they are not registered in time), you need to independently verify and confirm enrollment and all related information directly with the school.

