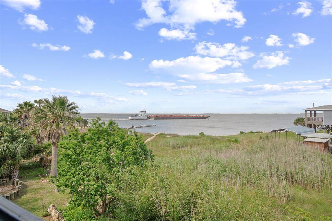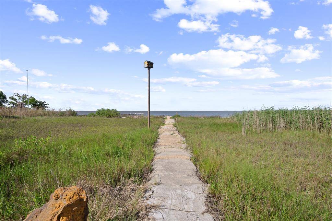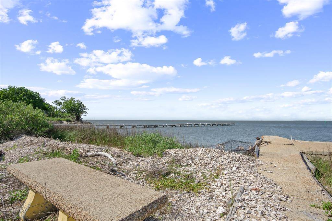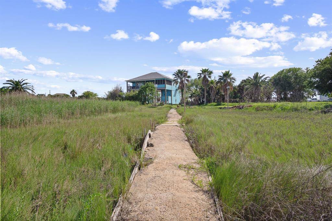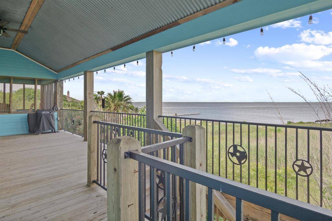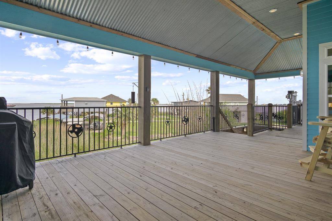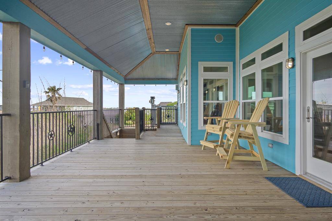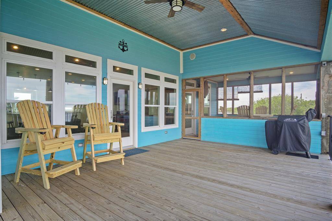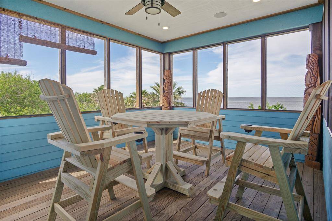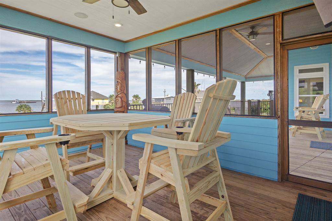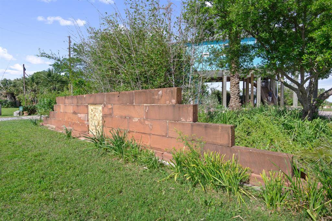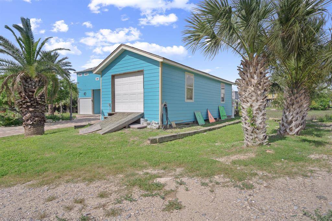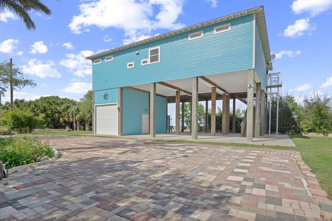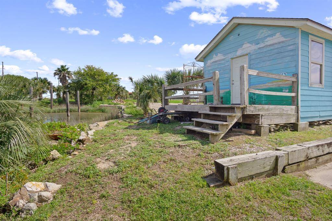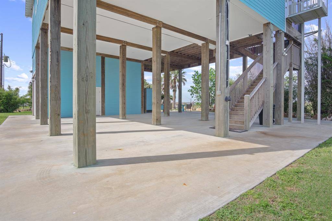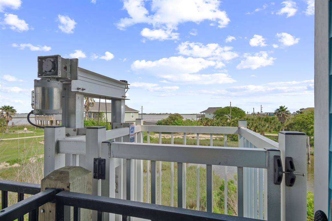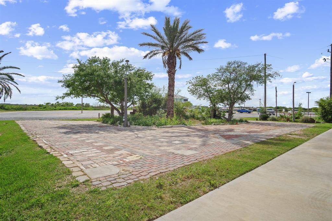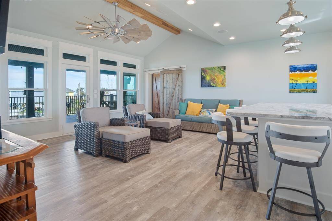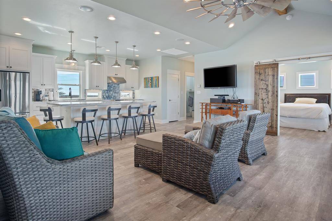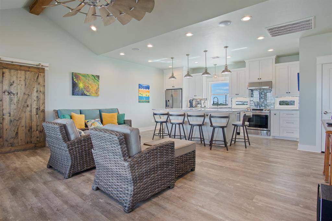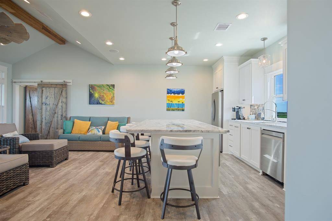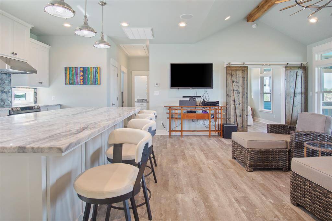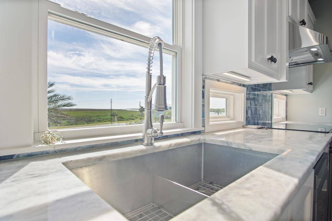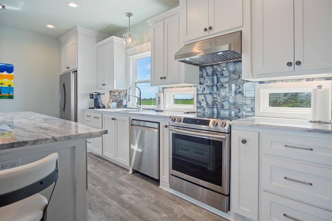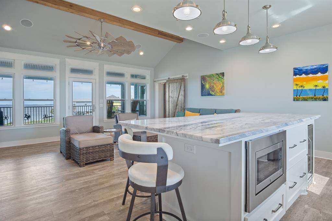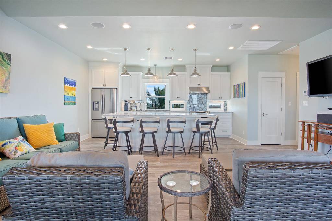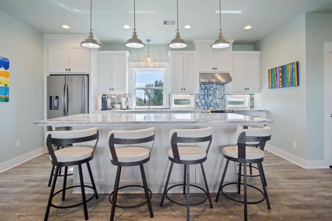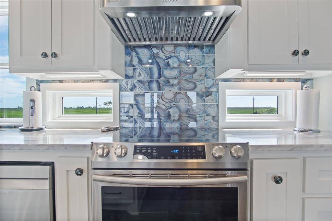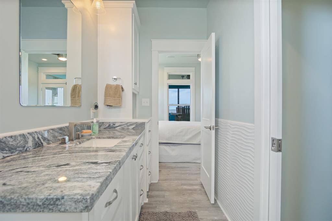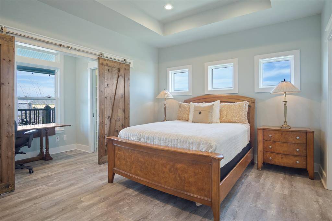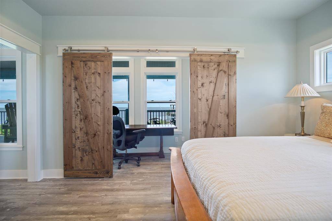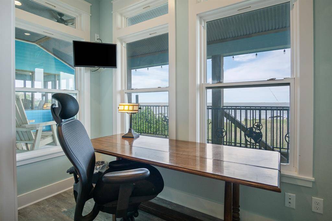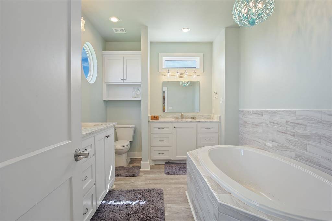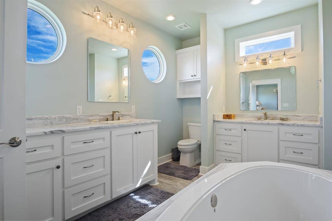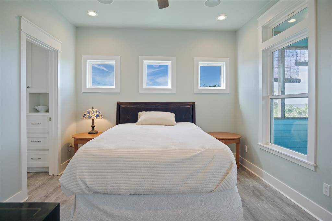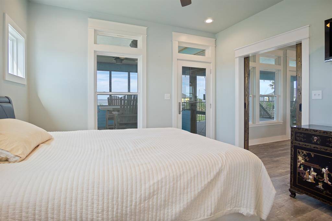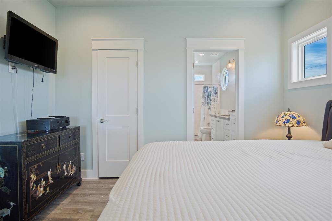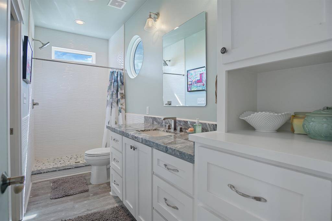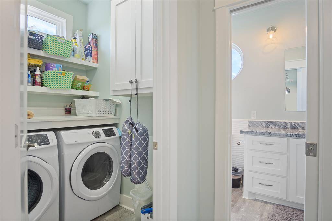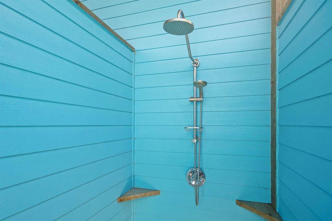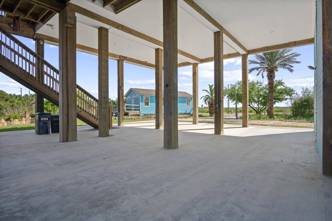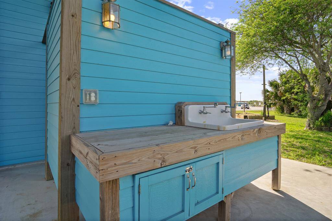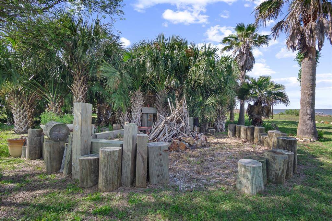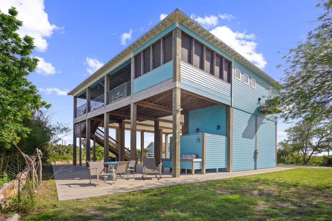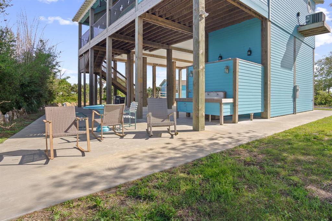1280 Yacht Basin, Houston, Texas 77617
$539,000
2 Beds
2 Full Baths
Single-Family
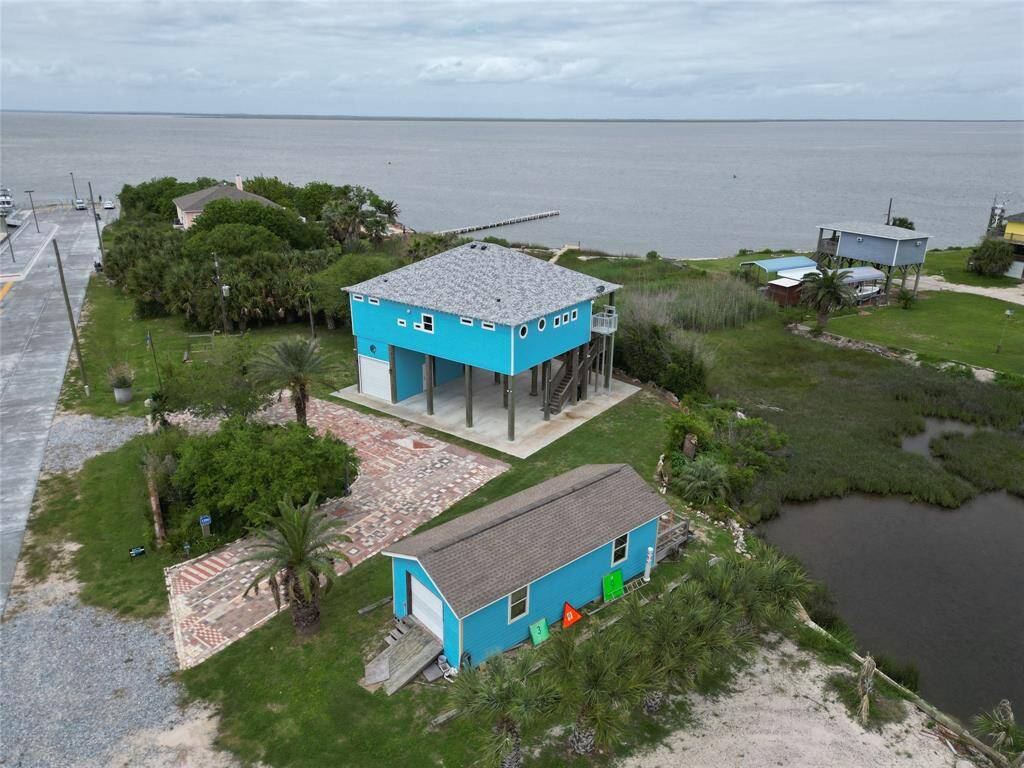

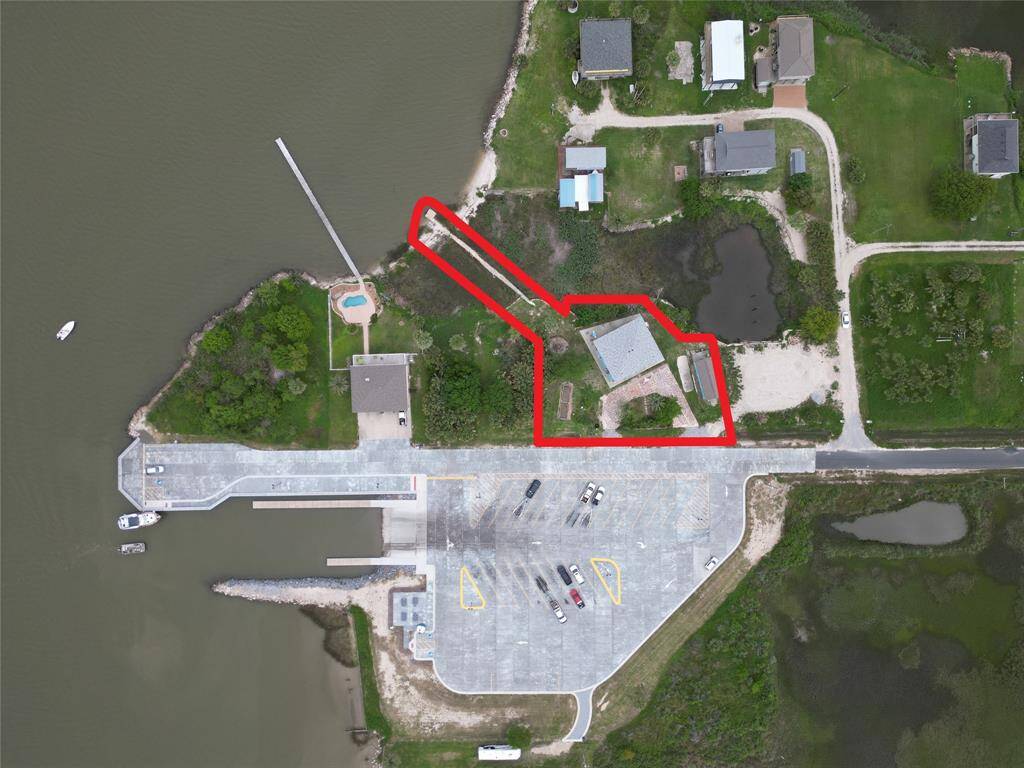
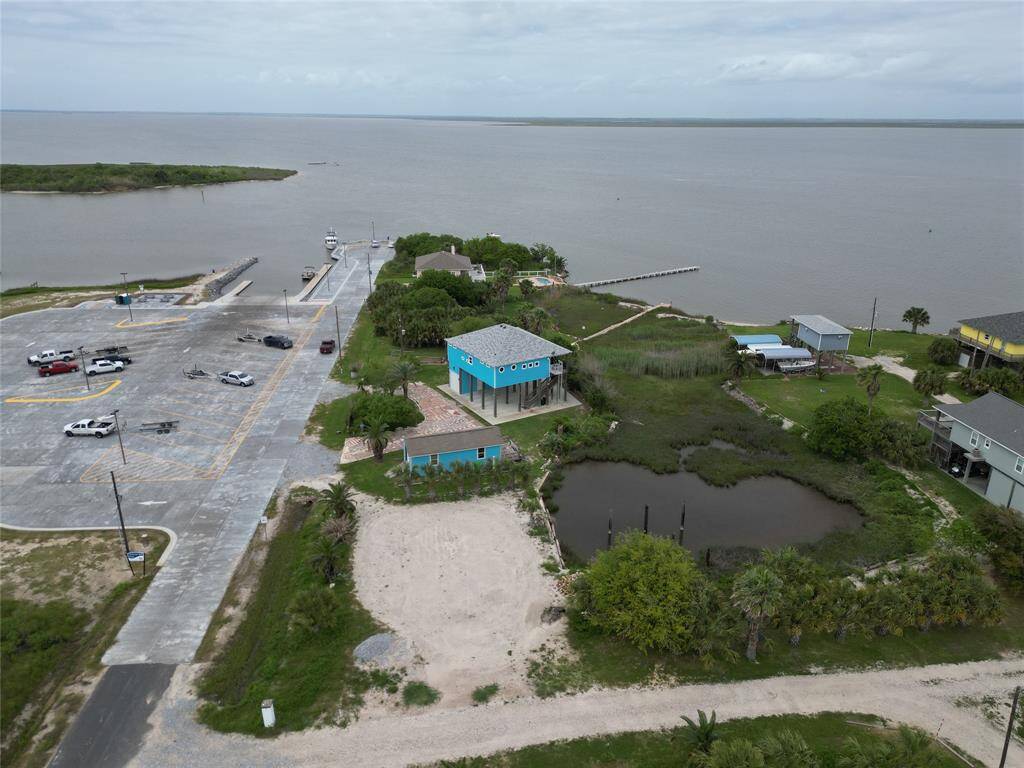
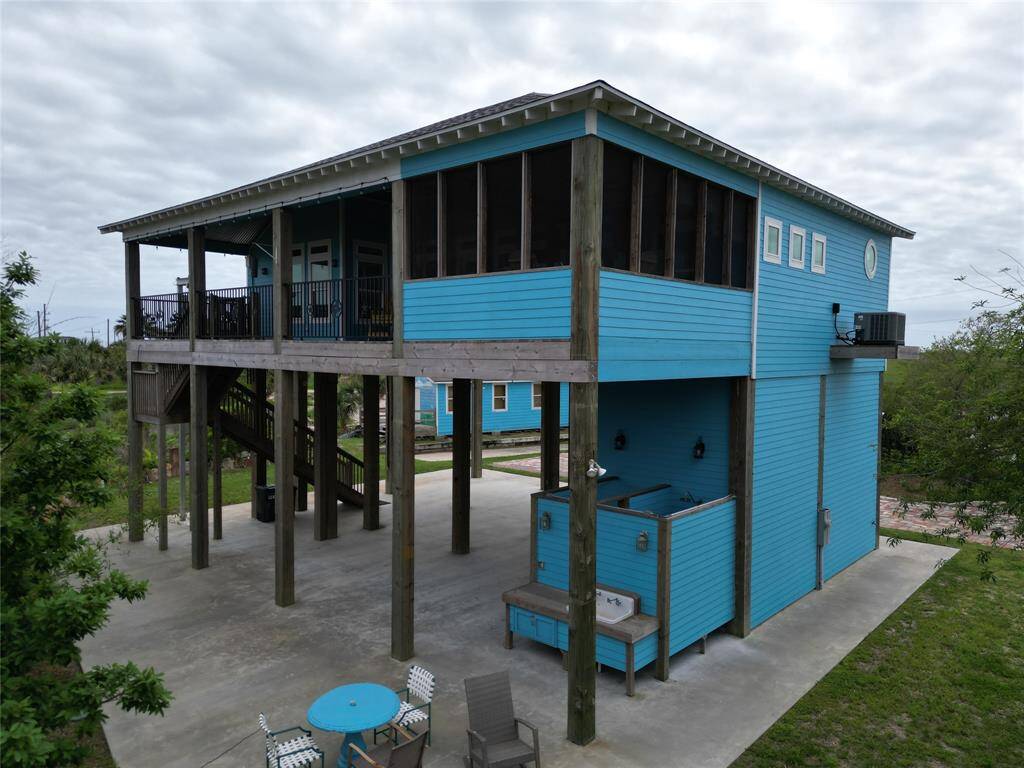
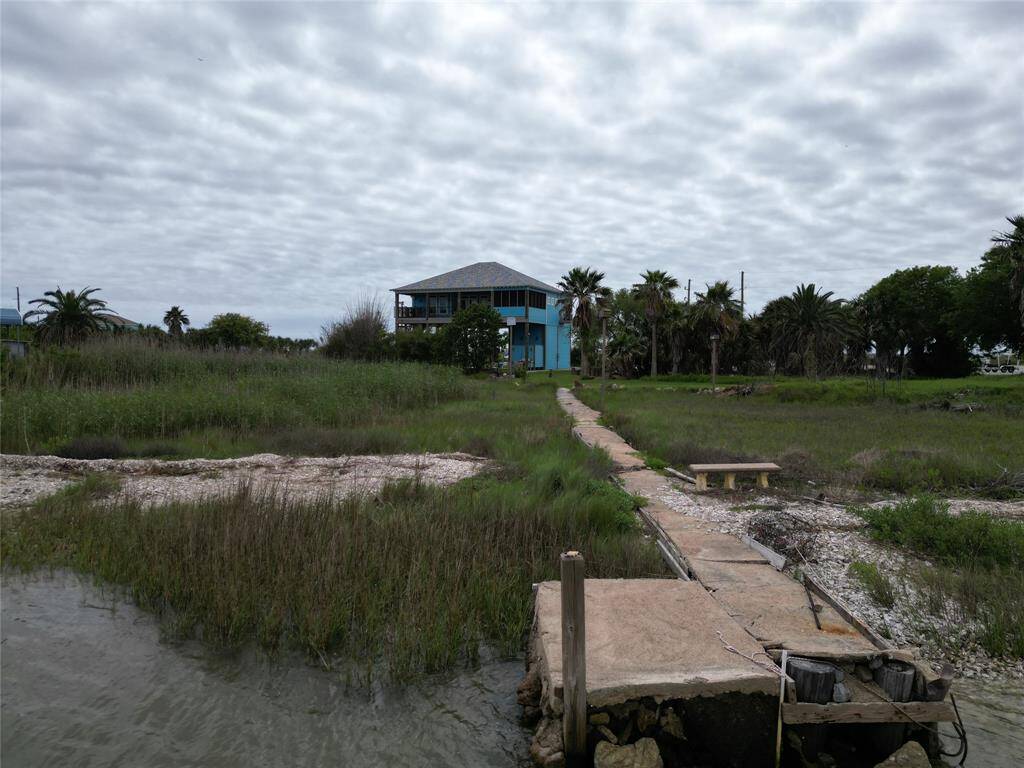
Request More Information
About 1280 Yacht Basin
PRIVATE BAYFRONT RETREAT! Huge 1/2 acre lot with lots of room to enjoy your own quiet piece of paradise! This property is located right on the bay so you have amazing waterfront views from each angle! This gorgeous home offers two spacious primary bedrooms-each with their own private bath, open floorplan for easy entertaining, plenty of lounging room in the open living area, kit island that offers exceptional storage-wine frig-ss appliances-walk in pantry! And that's just the inside.....you won't believe the outer living/entertainment space. The upper deck is large + has a screened in porch with unobstructed views all around! Speakers system inside/outside. There is a custom iron gate, brass lighting from Greece, a cargo lift for those heavier items, sand shower, fish cleaning table/sink with storage underneath, plenty of parking for boat/rv/guests. You'll absolutely fall in love! Just steps from the multimillion-dollar Lauderdale Boat Ramp, great fishing & crabbing! Bring your boat!
Highlights
1280 Yacht Basin
$539,000
Single-Family
1,325 Home Sq Ft
Houston 77617
2 Beds
2 Full Baths
24,777 Lot Sq Ft
General Description
Taxes & Fees
Tax ID
158510000004000
Tax Rate
1.6077%
Taxes w/o Exemption/Yr
$6,543 / 2023
Maint Fee
No
Room/Lot Size
Living
19 x 15
Kitchen
17 x 10
1st Bed
15 x 12
3rd Bed
12 x 11
Interior Features
Fireplace
No
Floors
Vinyl Plank
Heating
Central Electric
Cooling
Central Electric
Connections
Electric Dryer Connections, Washer Connections
Bedrooms
2 Bedrooms Down, Primary Bed - 1st Floor
Dishwasher
Yes
Range
Yes
Disposal
Maybe
Microwave
Yes
Oven
Electric Oven
Energy Feature
Ceiling Fans, Digital Program Thermostat
Interior
Dryer Included, Refrigerator Included, Washer Included
Loft
Maybe
Exterior Features
Foundation
On Stilts
Roof
Composition
Exterior Type
Cement Board, Wood
Water Sewer
Public Water, Septic Tank
Exterior
Cargo Lift
Private Pool
No
Area Pool
Maybe
Lot Description
Water View
New Construction
No
Listing Firm
Keller Williams of Southeast Texas
Schools (HIGHIS - 25 - High Island)
| Name | Grade | Great School Ranking |
|---|---|---|
| High Island High | Elementary | 5 of 10 |
| High Island High | Middle | 5 of 10 |
| High Island High | High | 5 of 10 |
School information is generated by the most current available data we have. However, as school boundary maps can change, and schools can get too crowded (whereby students zoned to a school may not be able to attend in a given year if they are not registered in time), you need to independently verify and confirm enrollment and all related information directly with the school.

