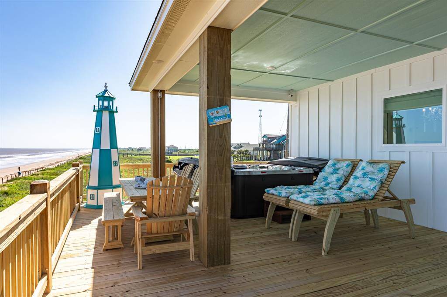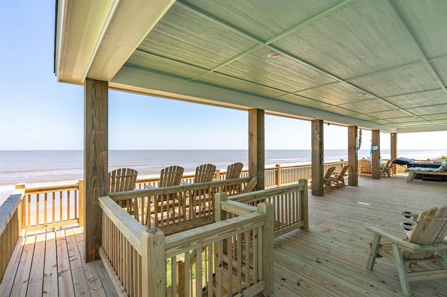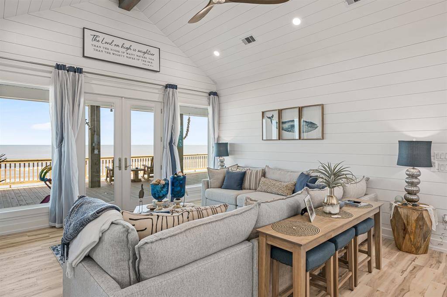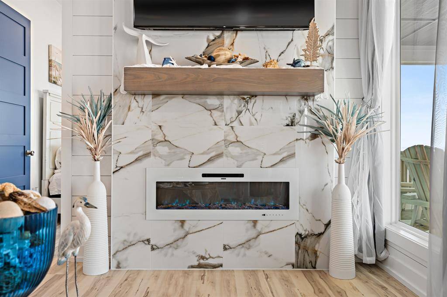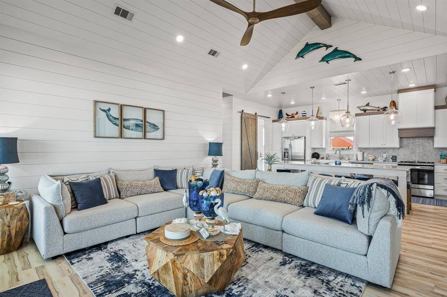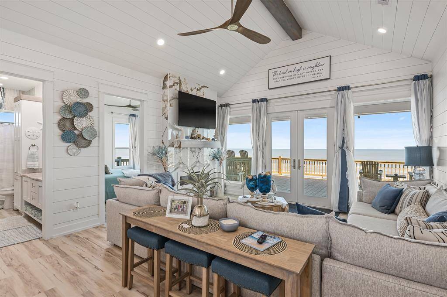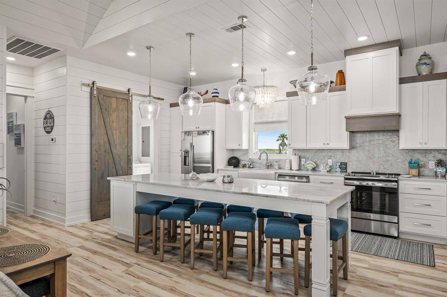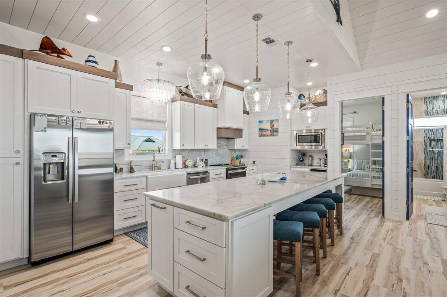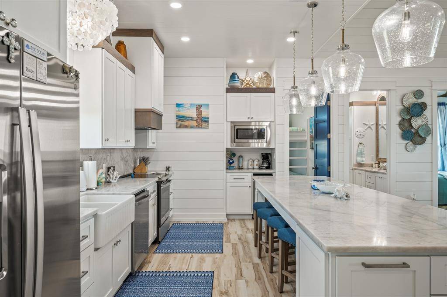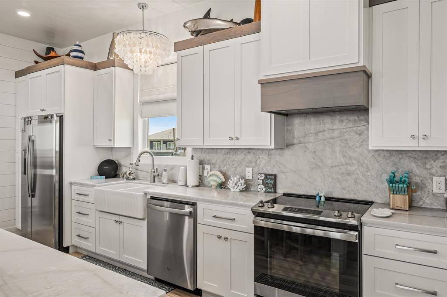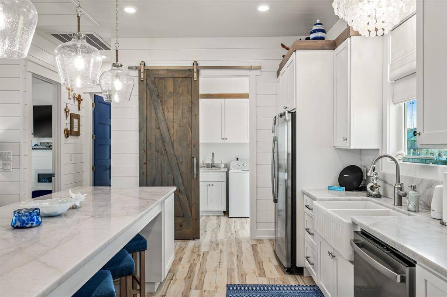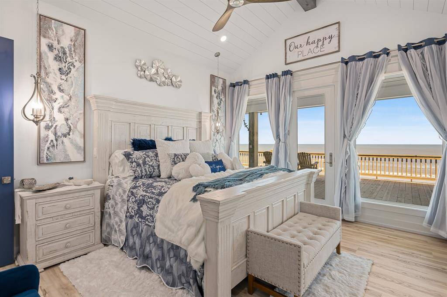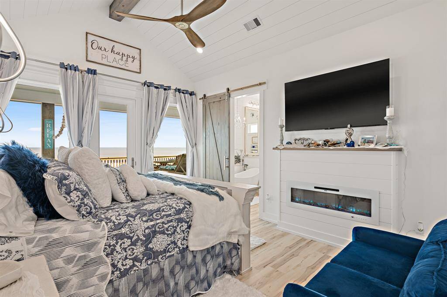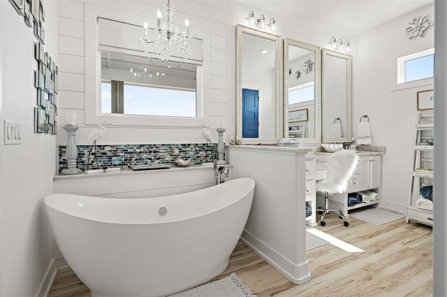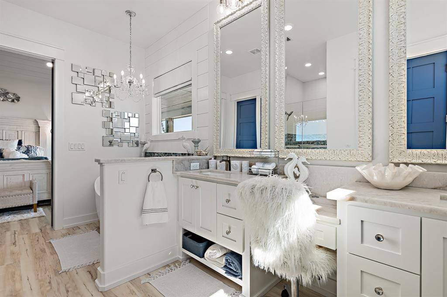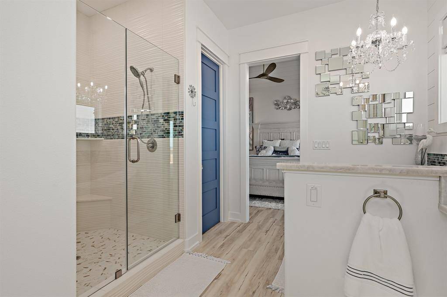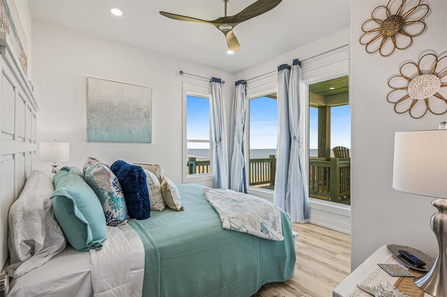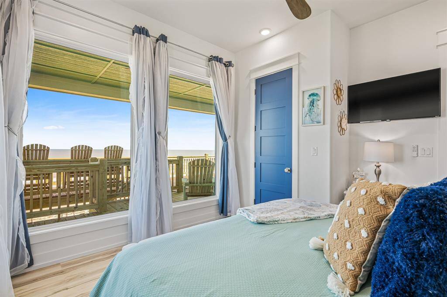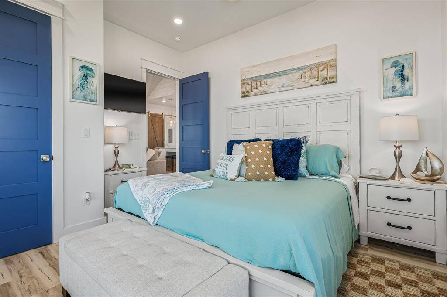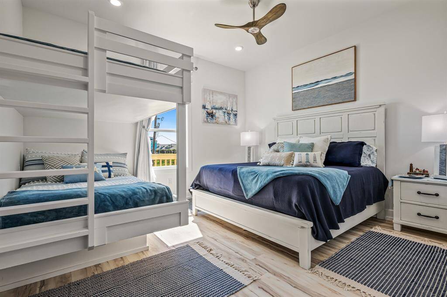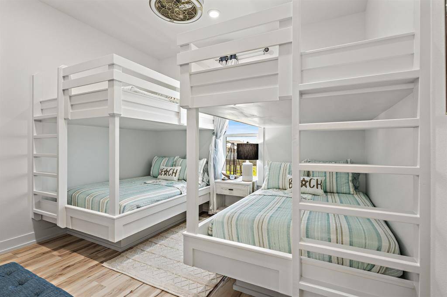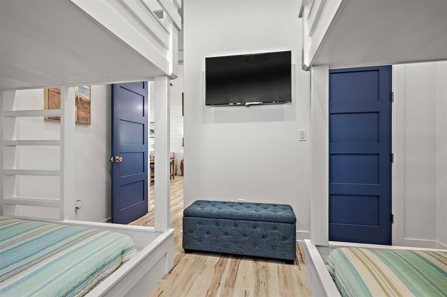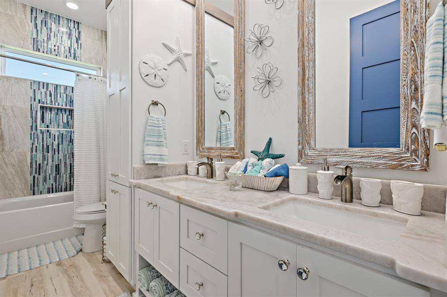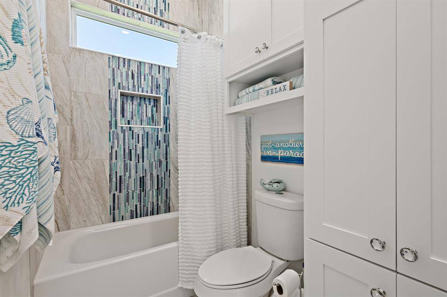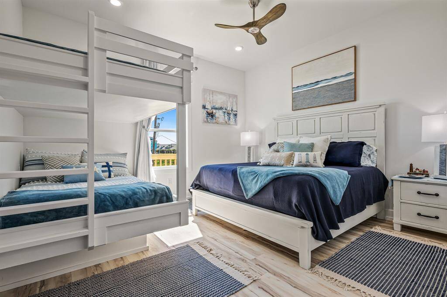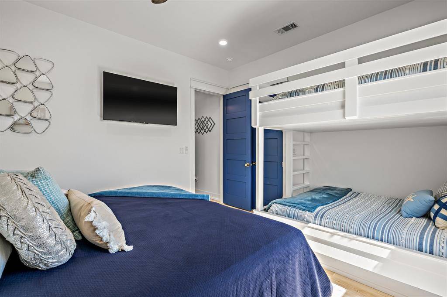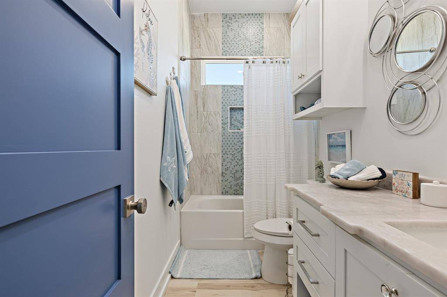768 Bolivar Dunes Boulevard, Houston, Texas 77617
$1,375,000
4 Beds
3 Full Baths
Single-Family
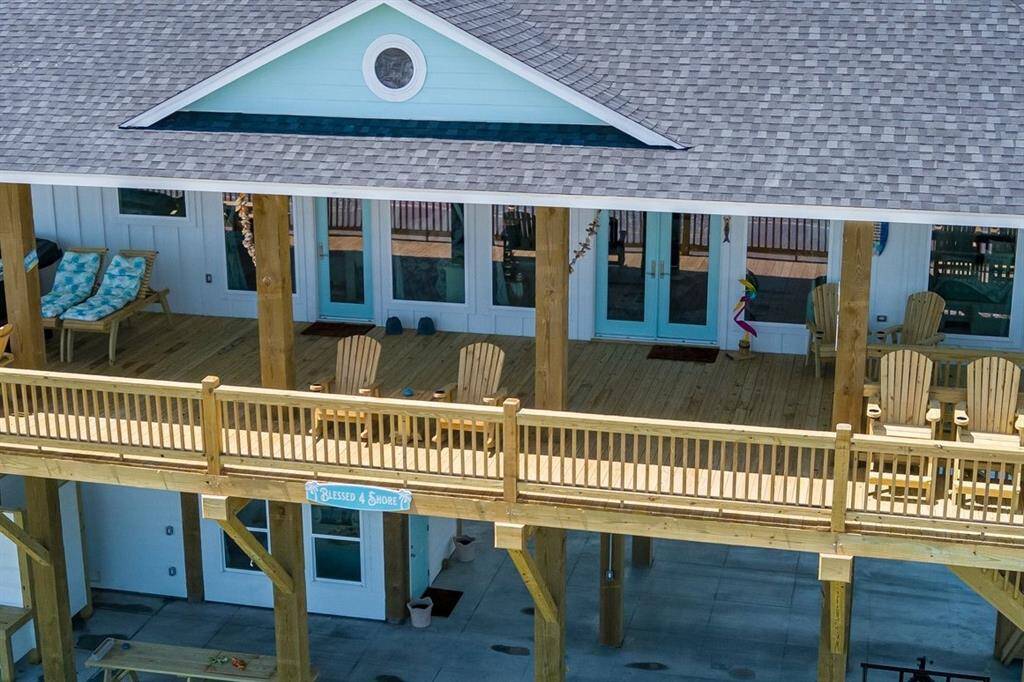

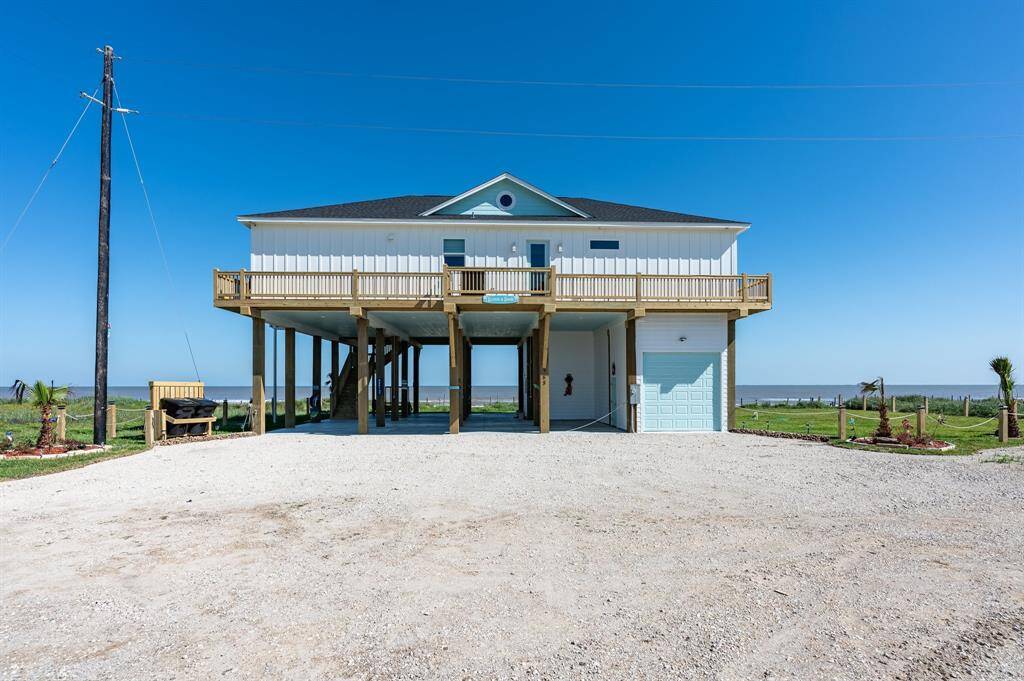
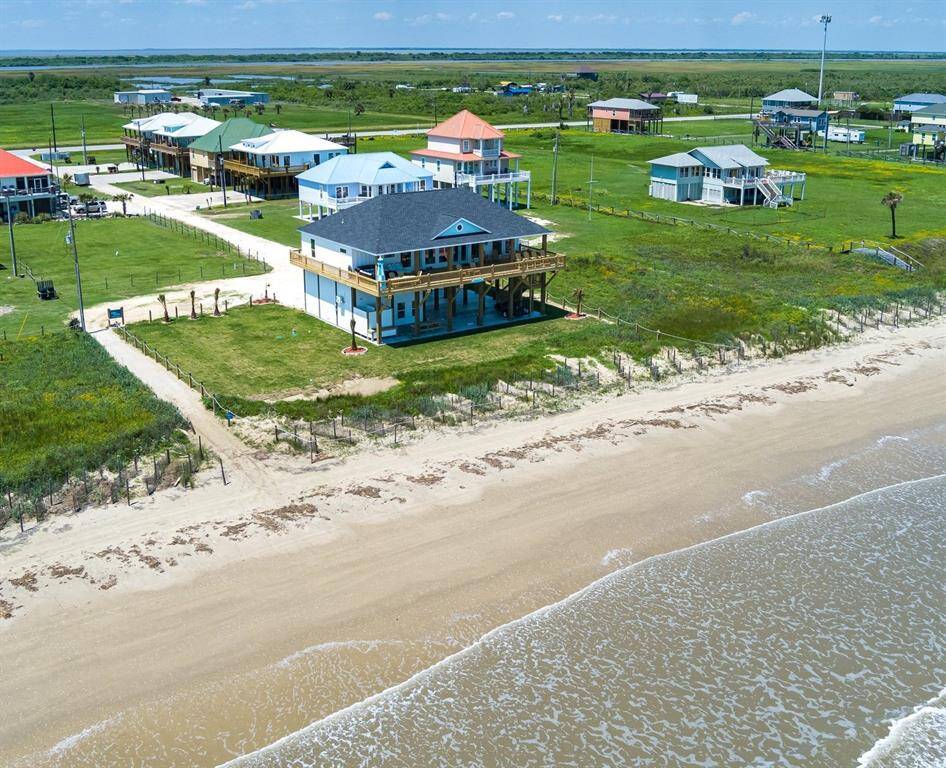
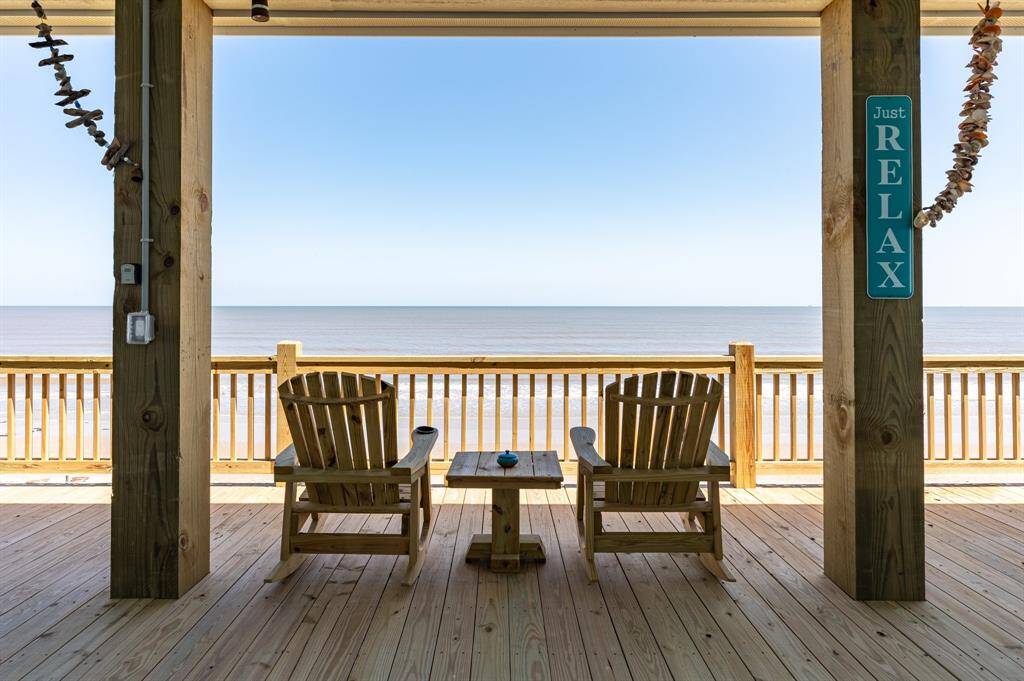
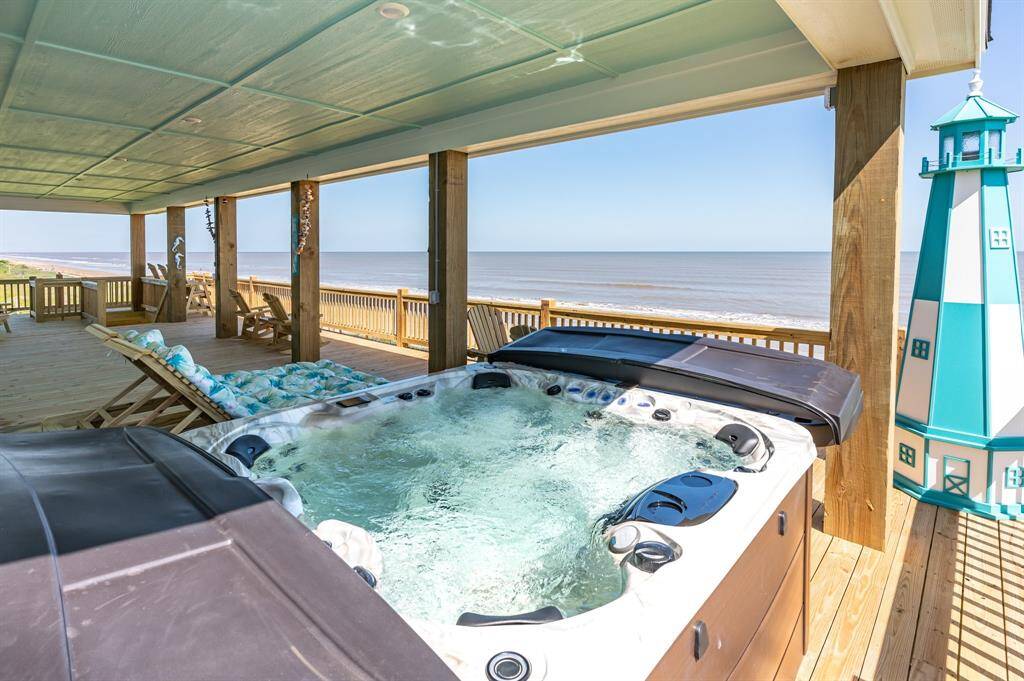
Request More Information
About 768 Bolivar Dunes Boulevard
Come see this SPECTACULAR, BEACH FRONT, New Construction, Custom Built Home sitting on 2 large lots that w/ Full Dune Restorations. A private oasis! 4bedrooms, 3 baths. Sleeps 24. Tall Ceilings, Huge windows overlooking the Gulf. Spacious kitchen, custom cabinetry. Crystal Quartzite Countertops, stainless appliances including a built-in ice maker. Experience your Coastal Dream from the Owners Suite with Gorgeous Views, a Soaker Tub and Custom Shower. Additional Primary Suite also flaunts lots of space and incredible views. Relax and unwind in front of one of the two fireplaces. This high quality construction includes built in Bunks, Tankless water heater, Spray foam insulation and highly efficient HVAC w/dehumidifier. This Custom Designed Professionally Decorated Beauty conveys fully Furnished. Enjoy the Panoramic Views of the The Gulf Waters from the Huge Front Deck w/Hot Tub. Watch Sunsets on the back deck. Be sure to check out the storage and the large garage area downstairs
Highlights
768 Bolivar Dunes Boulevard
$1,375,000
Single-Family
1,830 Home Sq Ft
Houston 77617
4 Beds
3 Full Baths
27,835 Lot Sq Ft
General Description
Taxes & Fees
Tax ID
309600000003000
Tax Rate
0.333%
Taxes w/o Exemption/Yr
Unknown
Maint Fee
No
Room/Lot Size
Living
21x16.5
Kitchen
18.2x9.5
2nd Bed
16x13
3rd Bed
13.4x12.4
4th Bed
12.4x11
Interior Features
Fireplace
2
Floors
Vinyl Plank
Heating
Central Electric, Other Heating
Cooling
Central Electric
Connections
Electric Dryer Connections, Washer Connections
Bedrooms
2 Bedrooms Down, Primary Bed - 1st Floor
Dishwasher
Yes
Range
Yes
Disposal
Maybe
Microwave
Yes
Oven
Electric Oven
Energy Feature
Attic Vents, Ceiling Fans, Digital Program Thermostat, High-Efficiency HVAC, Insulated Doors, Insulation - Blown Cellulose, Insulation - Other, North/South Exposure, Storm Windows
Interior
Dryer Included, High Ceiling, Refrigerator Included, Washer Included, Window Coverings, Wine/Beverage Fridge
Loft
Maybe
Exterior Features
Foundation
On Stilts, Slab
Roof
Composition
Exterior Type
Cement Board
Water Sewer
Aerobic, Public Water, Water District
Exterior
Back Yard, Cargo Lift, Covered Patio/Deck, Patio/Deck, Side Yard, Spa/Hot Tub
Private Pool
No
Area Pool
Maybe
Lot Description
Cleared, Patio Lot, Subdivision Lot, Waterfront, Water View
New Construction
No
Front Door
South
Listing Firm
Schools (HIGHIS - 25 - High Island)
| Name | Grade | Great School Ranking |
|---|---|---|
| High Island High | Elementary | 5 of 10 |
| High Island High | Middle | 5 of 10 |
| High Island High | High | 5 of 10 |
School information is generated by the most current available data we have. However, as school boundary maps can change, and schools can get too crowded (whereby students zoned to a school may not be able to attend in a given year if they are not registered in time), you need to independently verify and confirm enrollment and all related information directly with the school.

