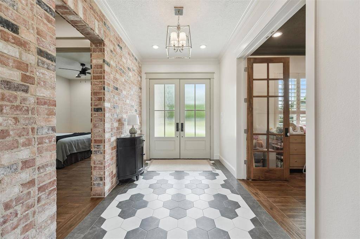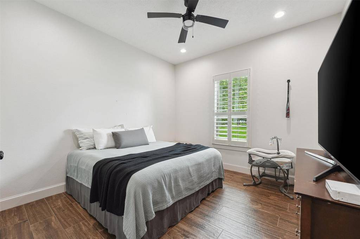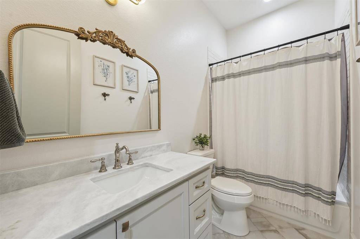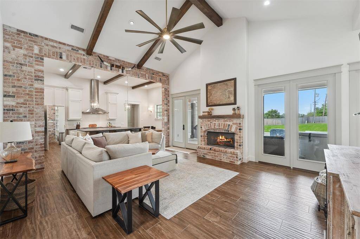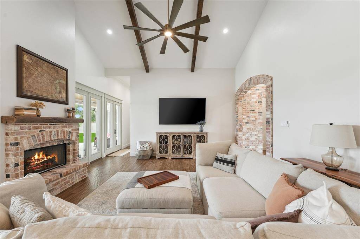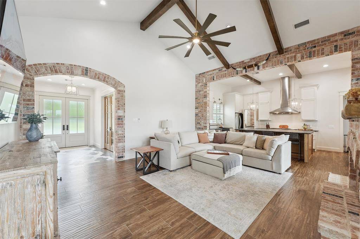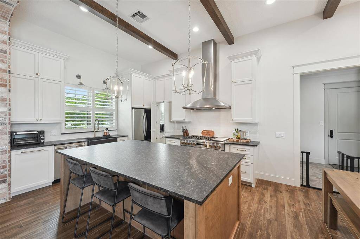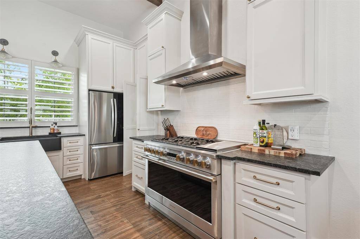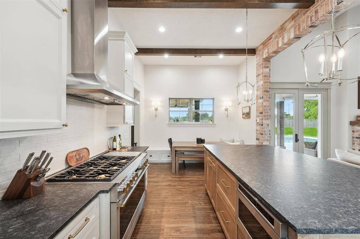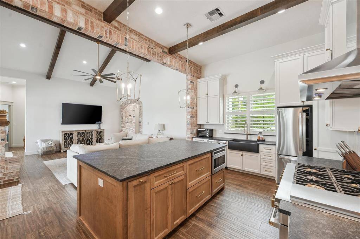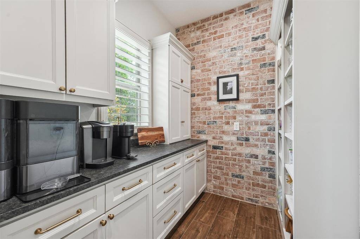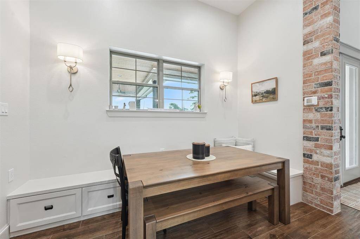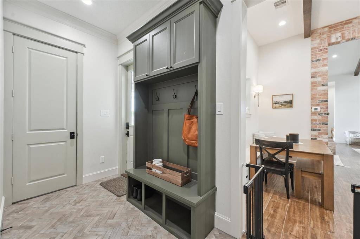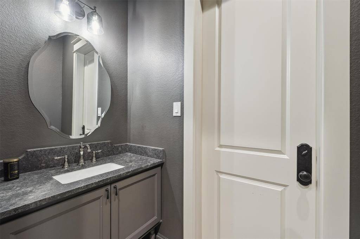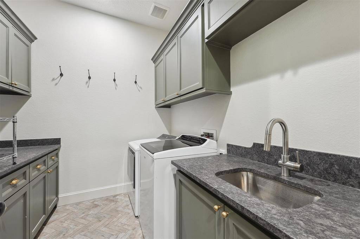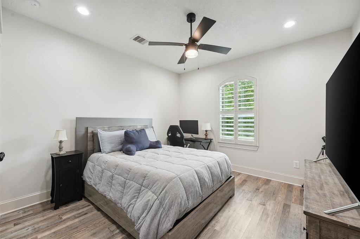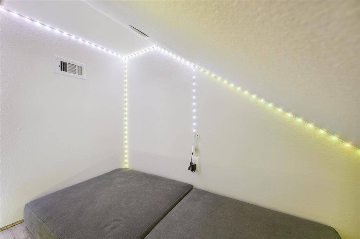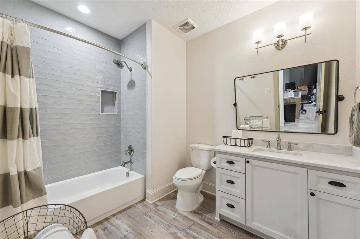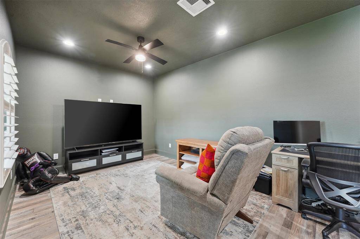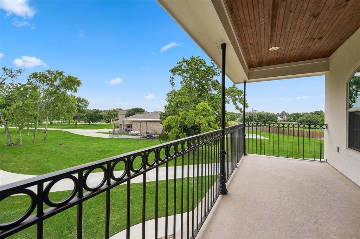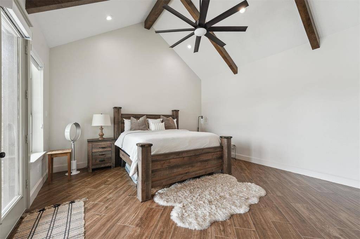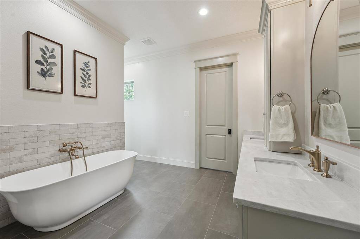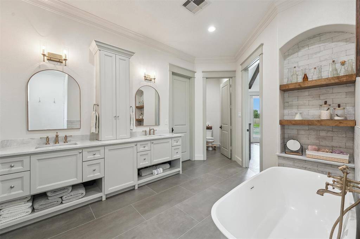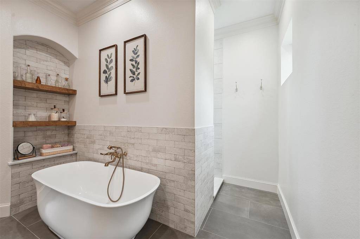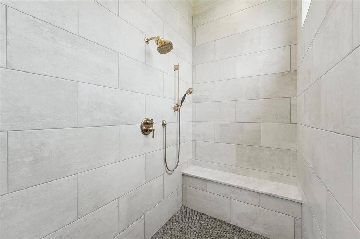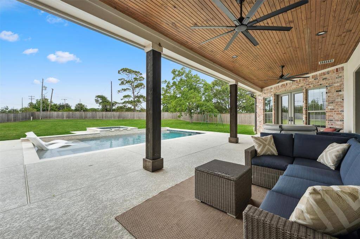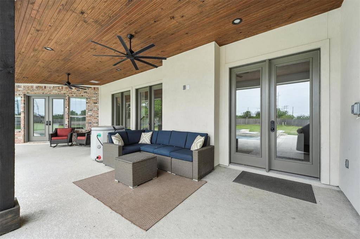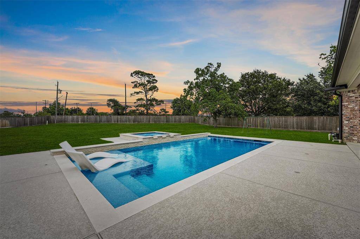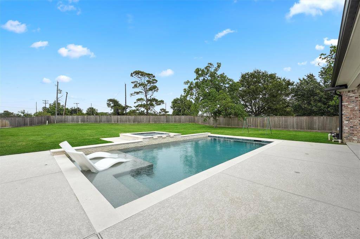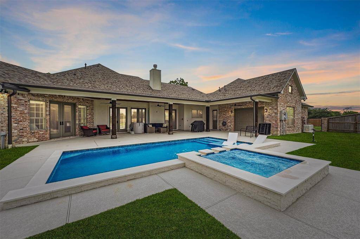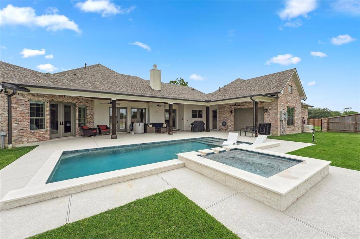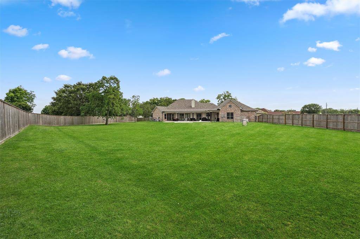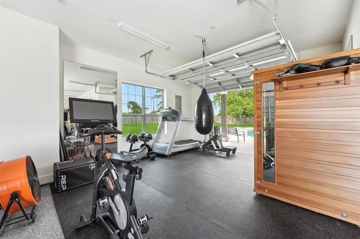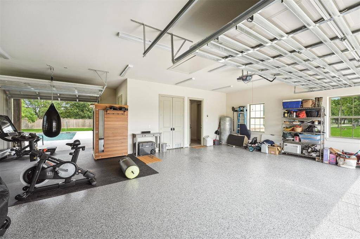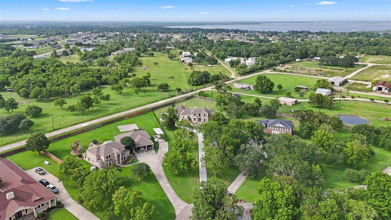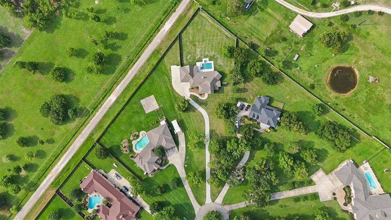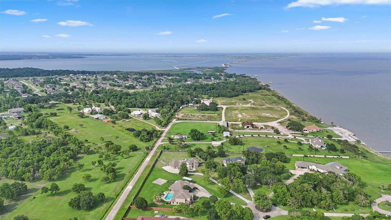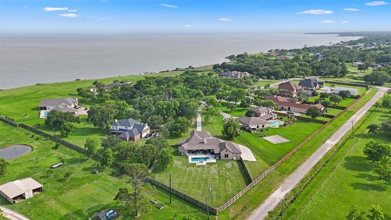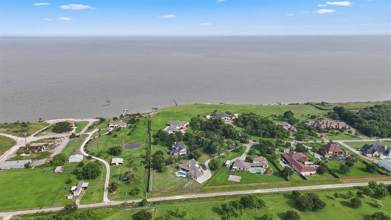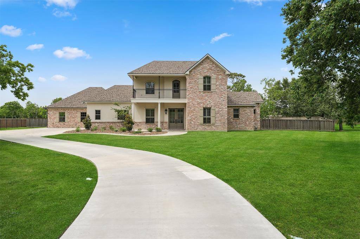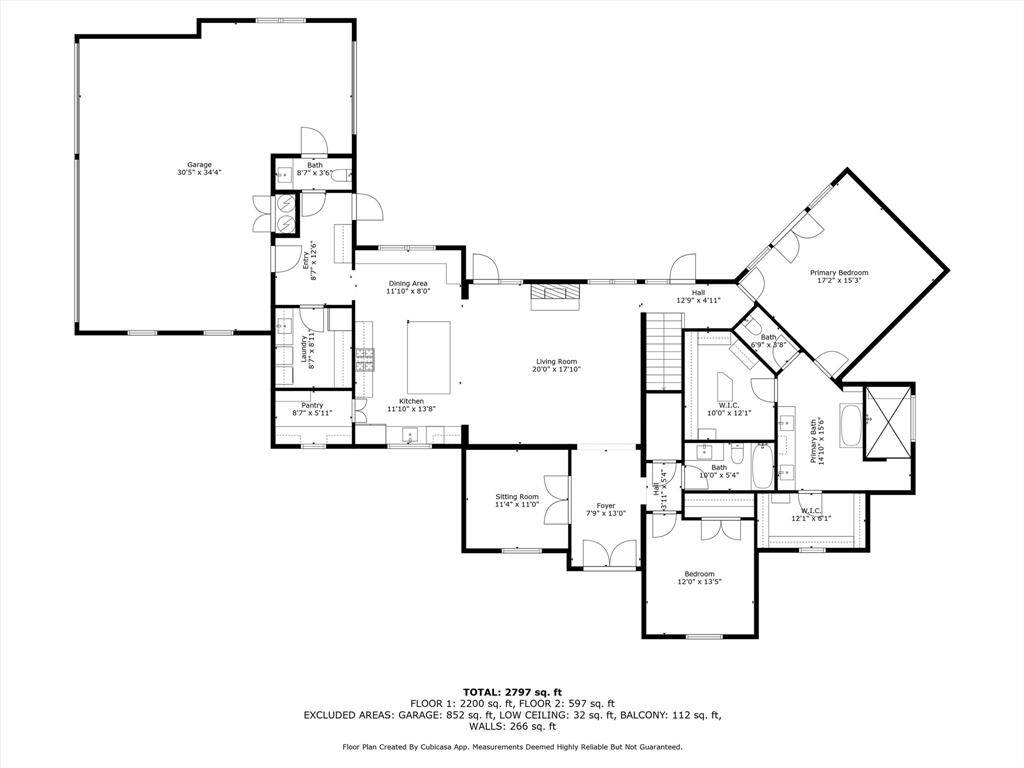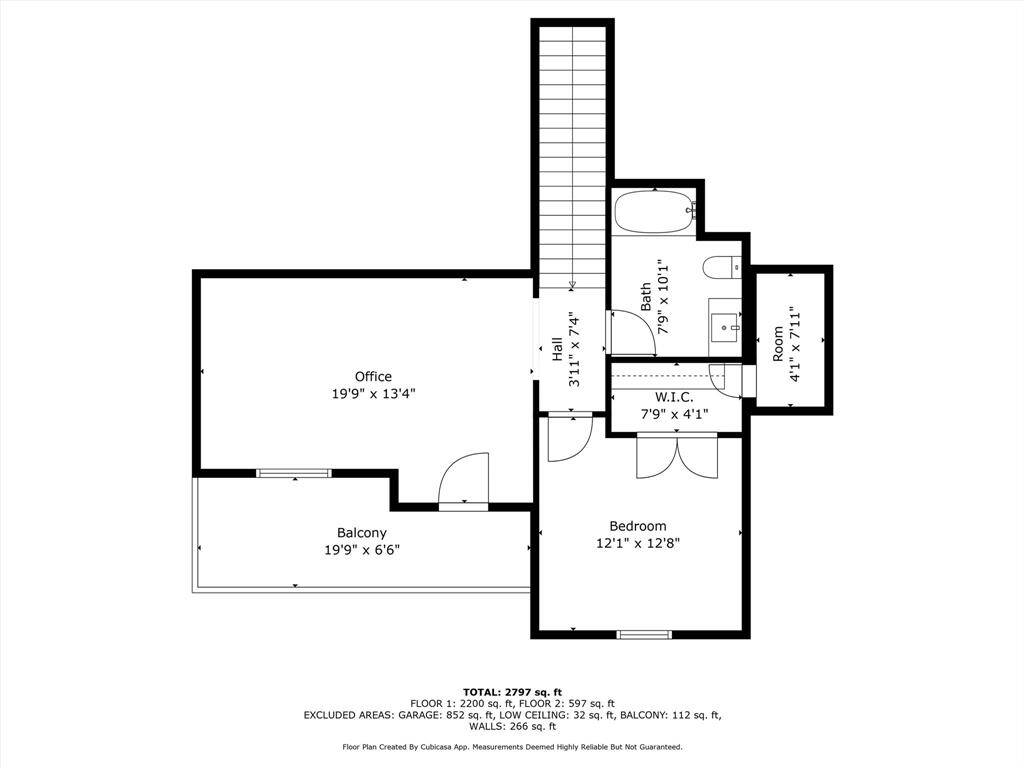9343 Kai Drive, Houston, Texas 77523
$939,000
3 Beds
3 Full / 1 Half Baths
Single-Family
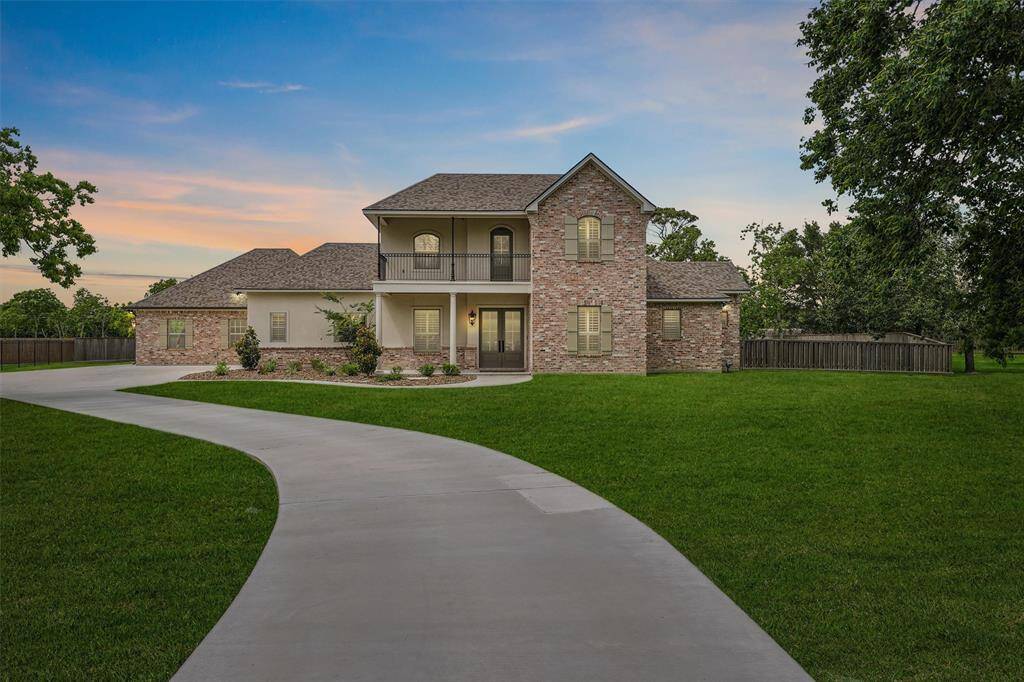

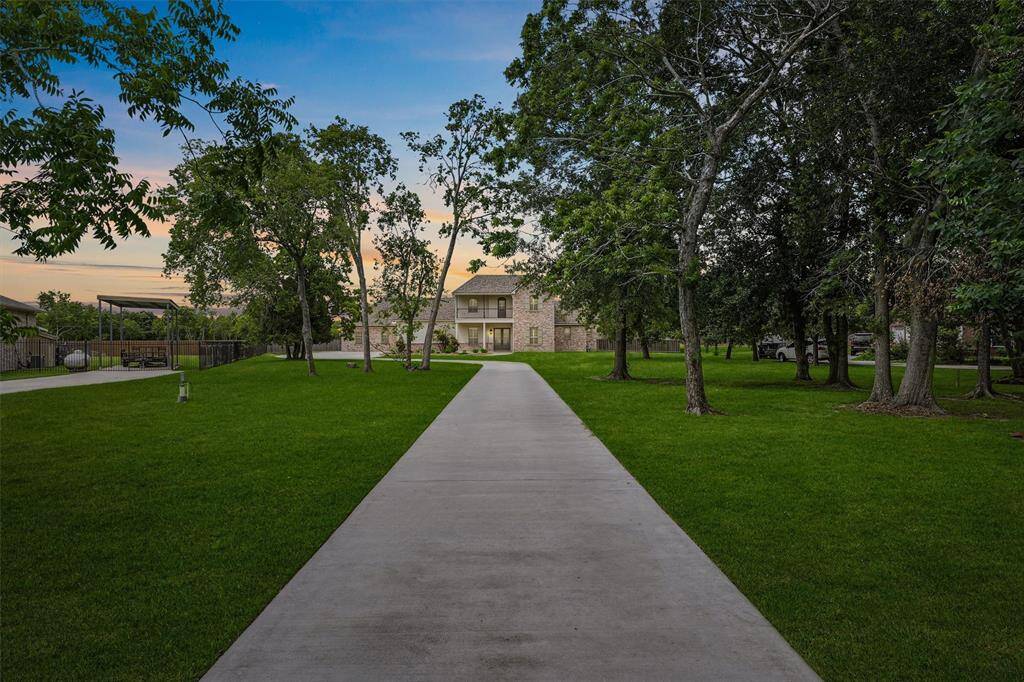
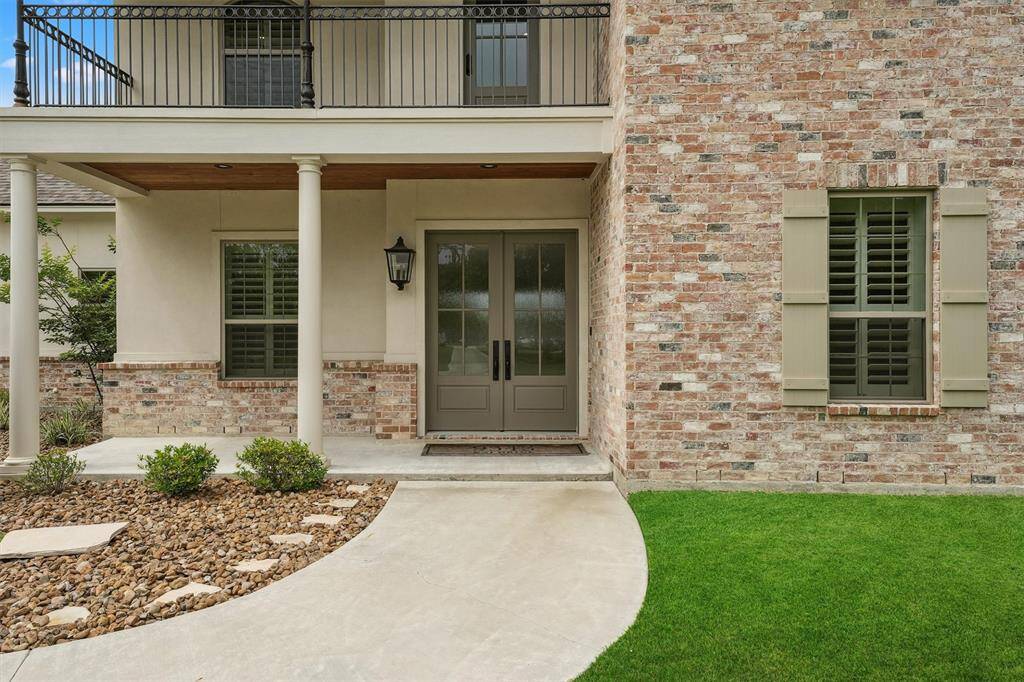
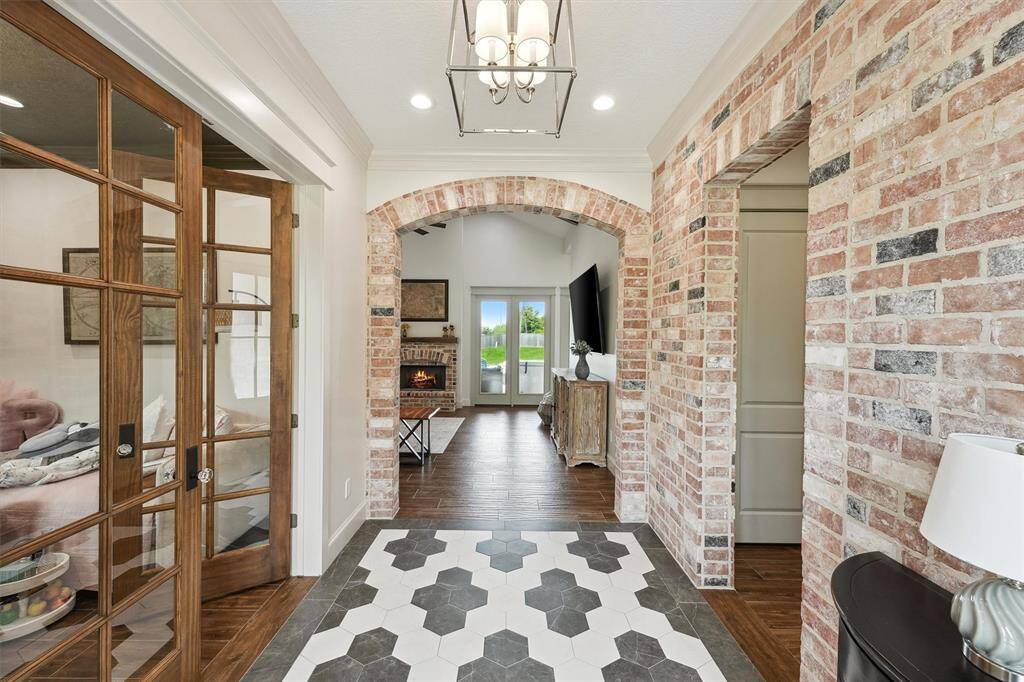
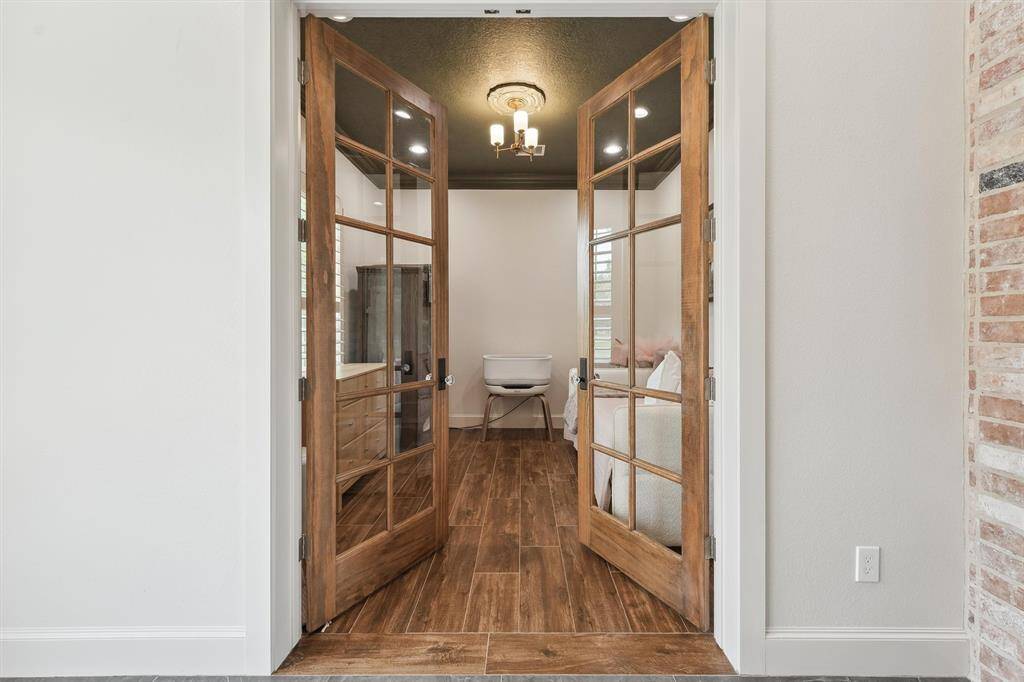
Request More Information
About 9343 Kai Drive
Welcome to luxury living at its finest in this like-new custom estate nestled in a private, gated community on right on the bay. Step inside to discover an open-concept layout filled with upscale finishes including vaulted ceilings, leathered granite counters, and designer lighting. The chef’s kitchen is a showstopper, featuring a custom 48-inch gas range, Monogram appliances, and abundant soft-close cabinetry. When you retreat to the spacious primary suite, you will enjoy dual walk-in closets and a spa-inspired ensuite bath designed for ultimate relaxation with large walk-shower and soaker tub. Additional highlights include a whole-home Generac for peace of mind, and a rare 3-car pass-through garage opening directly to your private backyard oasis where you will enjoy the heated spa and self-cleaning pool year round. Don't miss the opportunity to enjoy waterfront living with all of the features you've dreamed of while also being zoned to award-winning schools and rare low tax rate!
Highlights
9343 Kai Drive
$939,000
Single-Family
2,921 Home Sq Ft
Houston 77523
3 Beds
3 Full / 1 Half Baths
62,029 Lot Sq Ft
General Description
Taxes & Fees
Tax ID
39324
Tax Rate
1.5503%
Taxes w/o Exemption/Yr
$9,883 / 2024
Maint Fee
Yes / $900 Annually
Maintenance Includes
Limited Access Gates
Room/Lot Size
Living
20x17
Dining
11x8
Kitchen
13x11
1st Bed
17x15
2nd Bed
13x12
3rd Bed
12x12
Interior Features
Fireplace
1
Floors
Tile
Countertop
Granite
Heating
Central Gas
Cooling
Central Electric
Connections
Electric Dryer Connections, Washer Connections
Bedrooms
1 Bedroom Up, 2 Bedrooms Down, Primary Bed - 1st Floor
Dishwasher
Yes
Range
Yes
Disposal
Yes
Microwave
Yes
Oven
Gas Oven
Energy Feature
Ceiling Fans, Digital Program Thermostat, Generator, High-Efficiency HVAC, Insulation - Spray-Foam
Interior
Fire/Smoke Alarm, Formal Entry/Foyer, High Ceiling, Split Level, Window Coverings
Loft
Maybe
Exterior Features
Foundation
Slab
Roof
Composition
Exterior Type
Brick, Stucco
Water Sewer
Septic Tank, Well
Exterior
Back Yard, Back Yard Fenced, Balcony, Controlled Subdivision Access, Covered Patio/Deck, Exterior Gas Connection, Side Yard, Spa/Hot Tub
Private Pool
Yes
Area Pool
Maybe
Lot Description
Cul-De-Sac
New Construction
No
Listing Firm
Schools (BARBER - 6 - Barbers Hill)
| Name | Grade | Great School Ranking |
|---|---|---|
| Barbers Hill South Elem | Elementary | 9 of 10 |
| Barbers Hill South Middle | Middle | 7 of 10 |
| Barbers Hill High | High | 8 of 10 |
School information is generated by the most current available data we have. However, as school boundary maps can change, and schools can get too crowded (whereby students zoned to a school may not be able to attend in a given year if they are not registered in time), you need to independently verify and confirm enrollment and all related information directly with the school.

