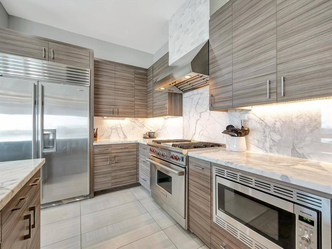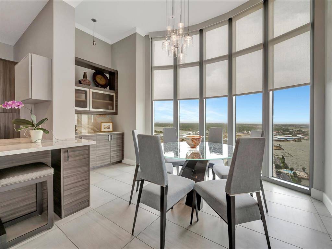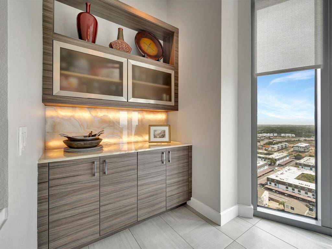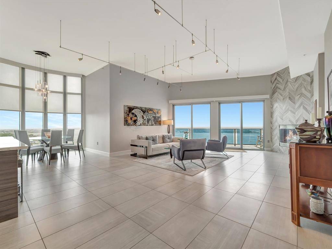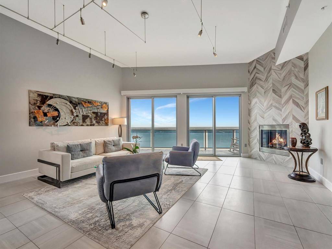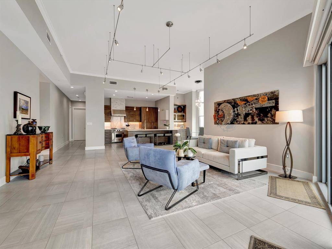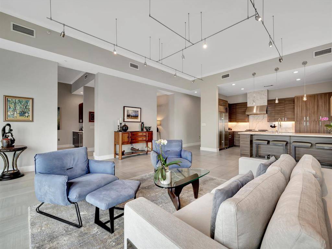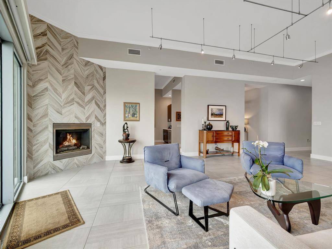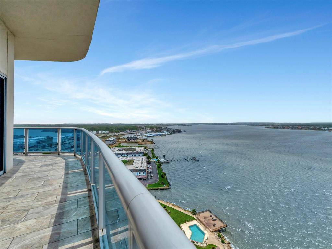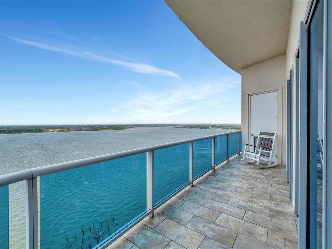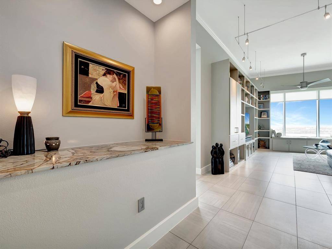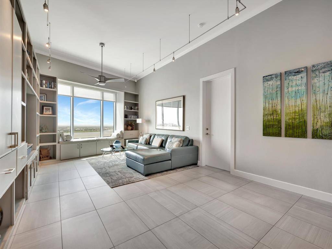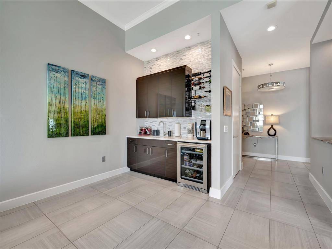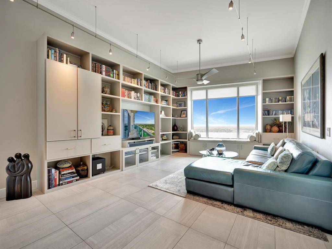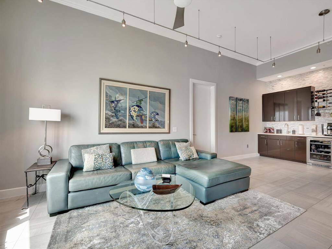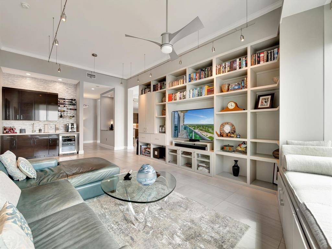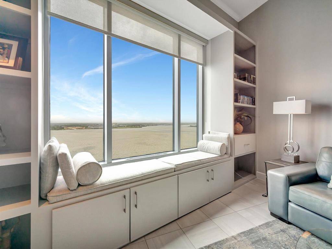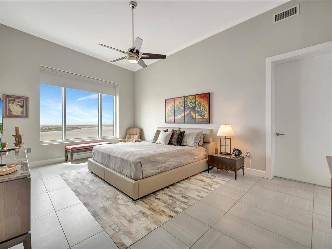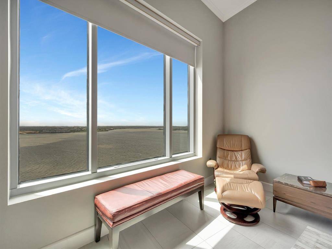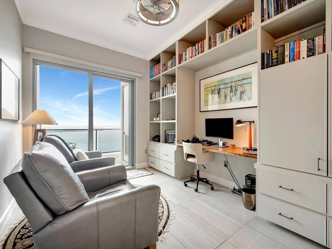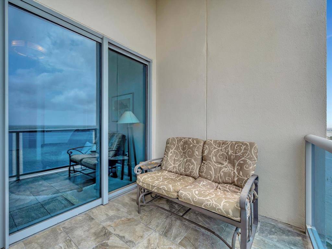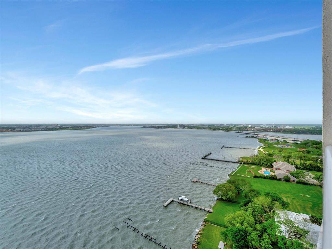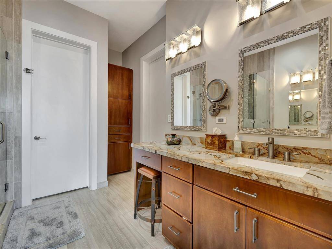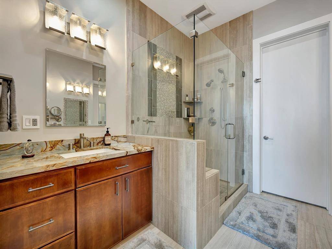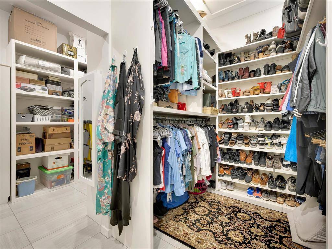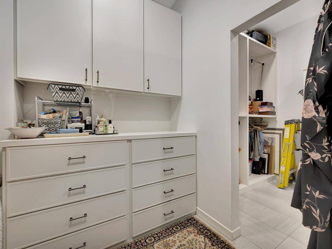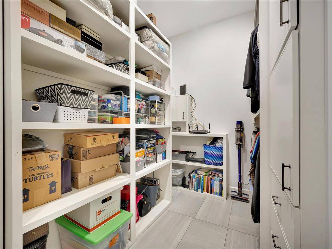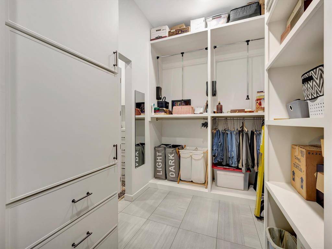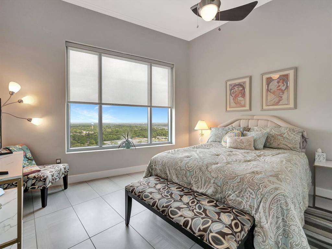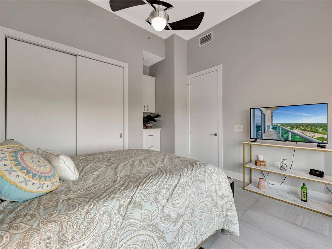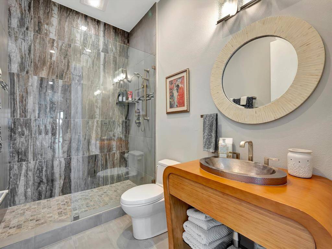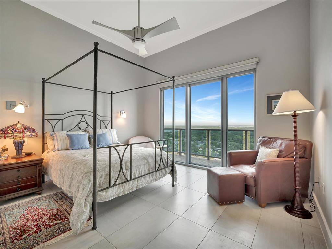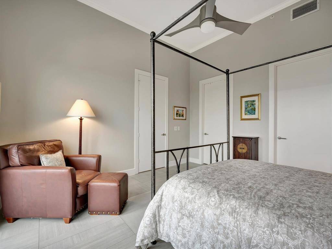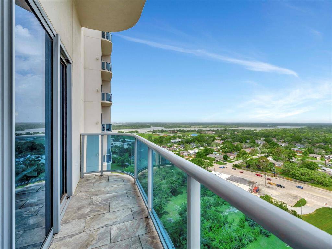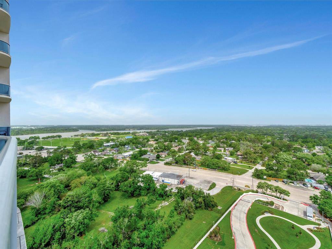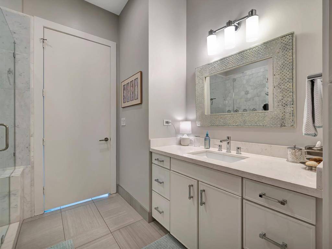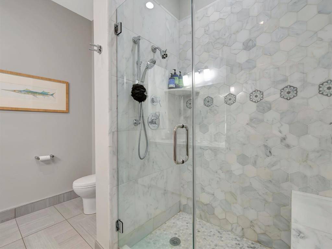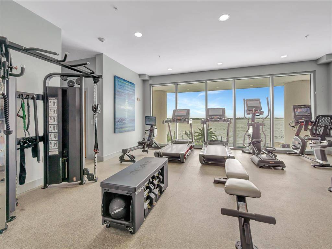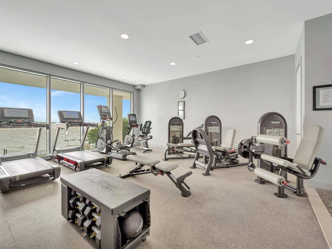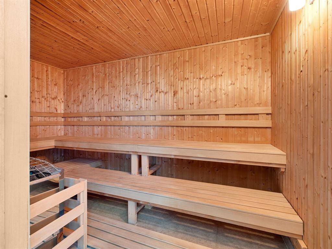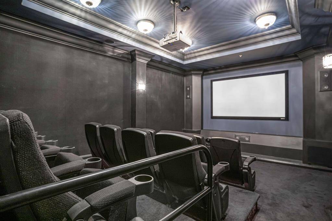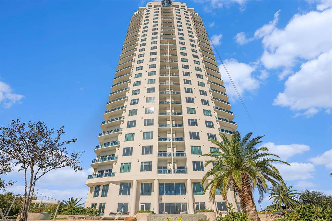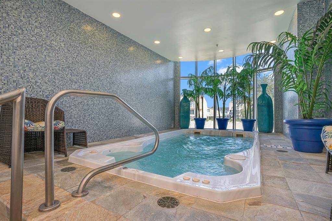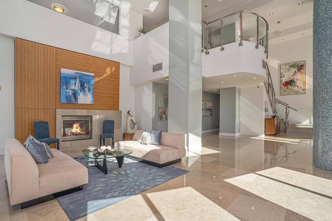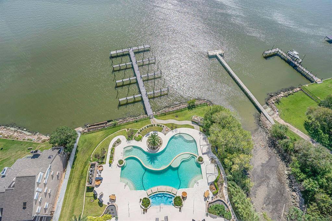4821 E. Nasa Parkway #16E, Houston, Texas 77586
$879,000
3 Beds
3 Full Baths
Mid/Hi-Rise Condo
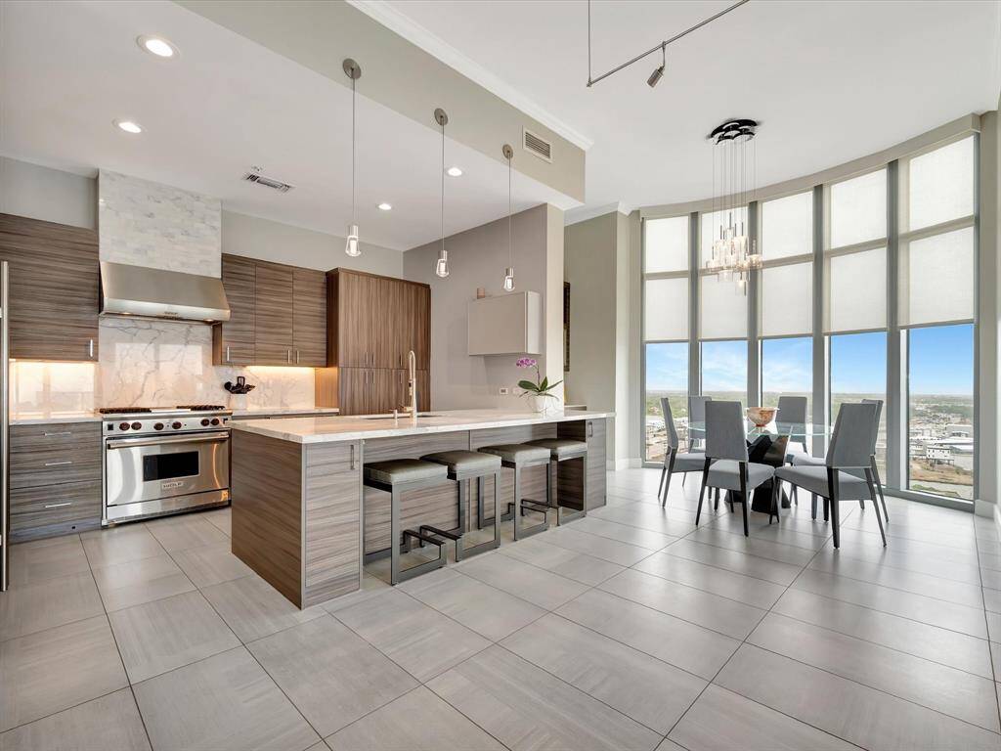

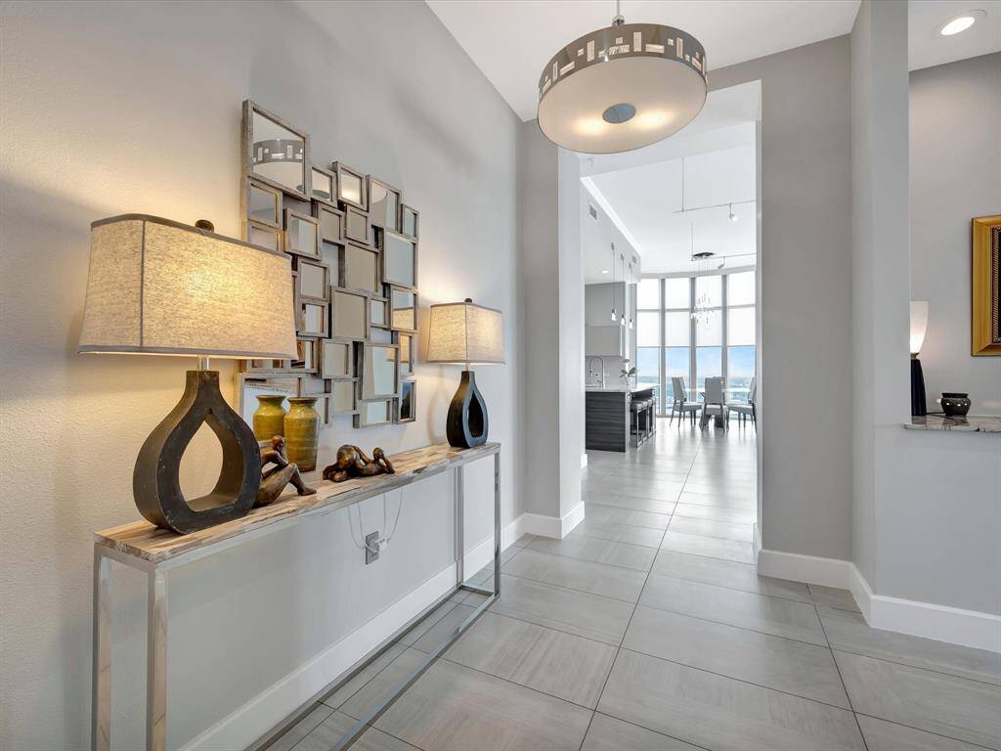
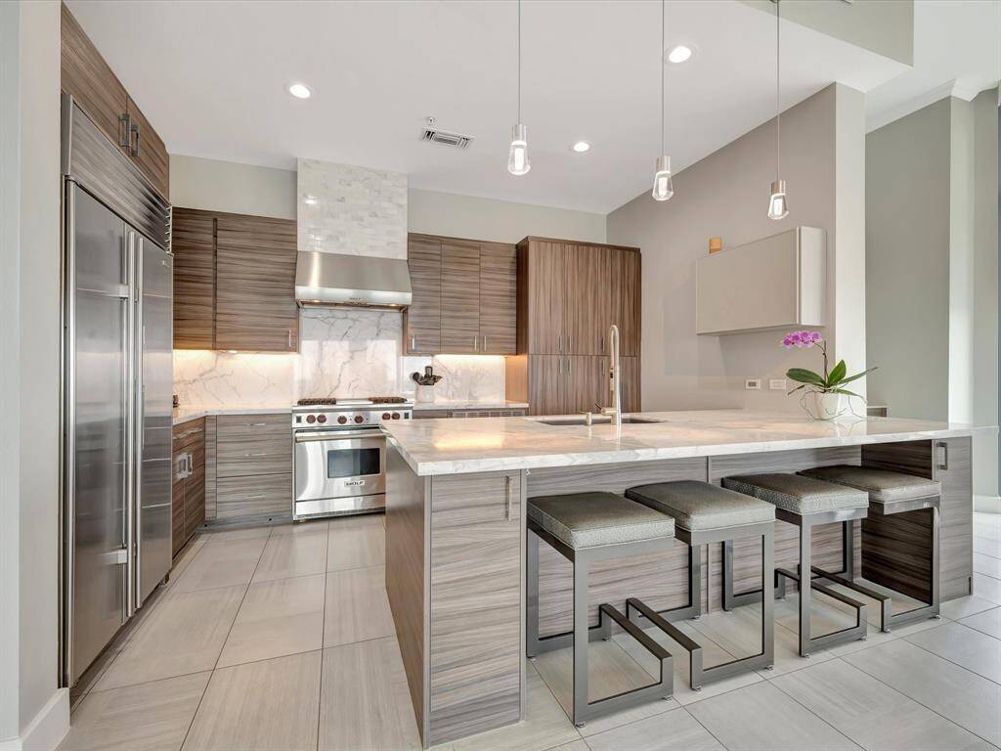
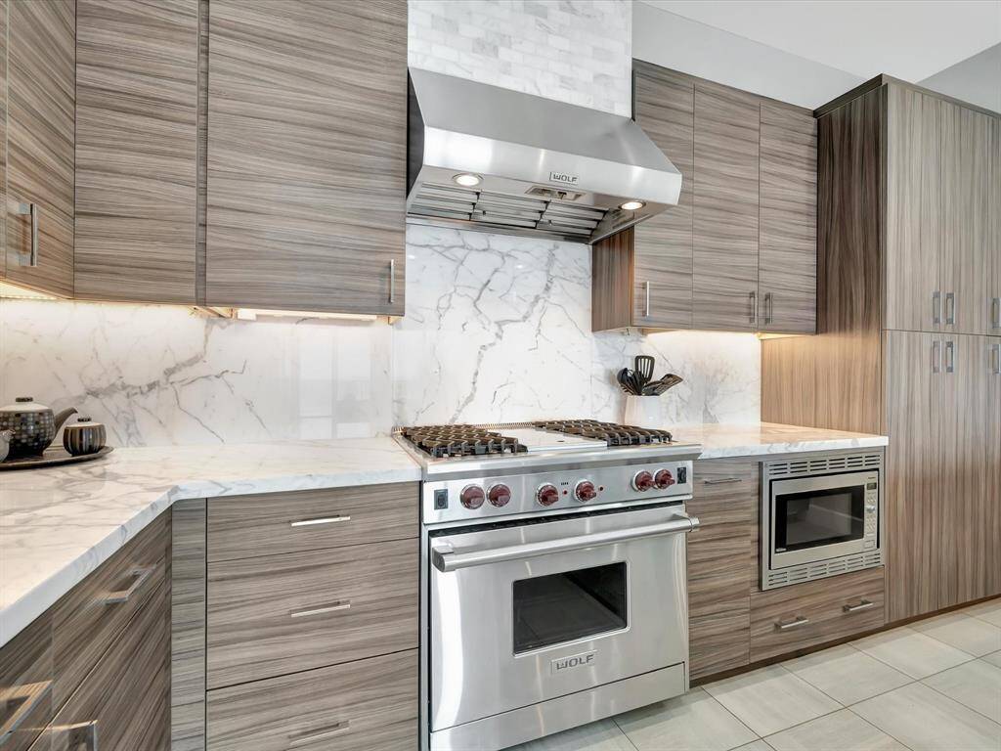
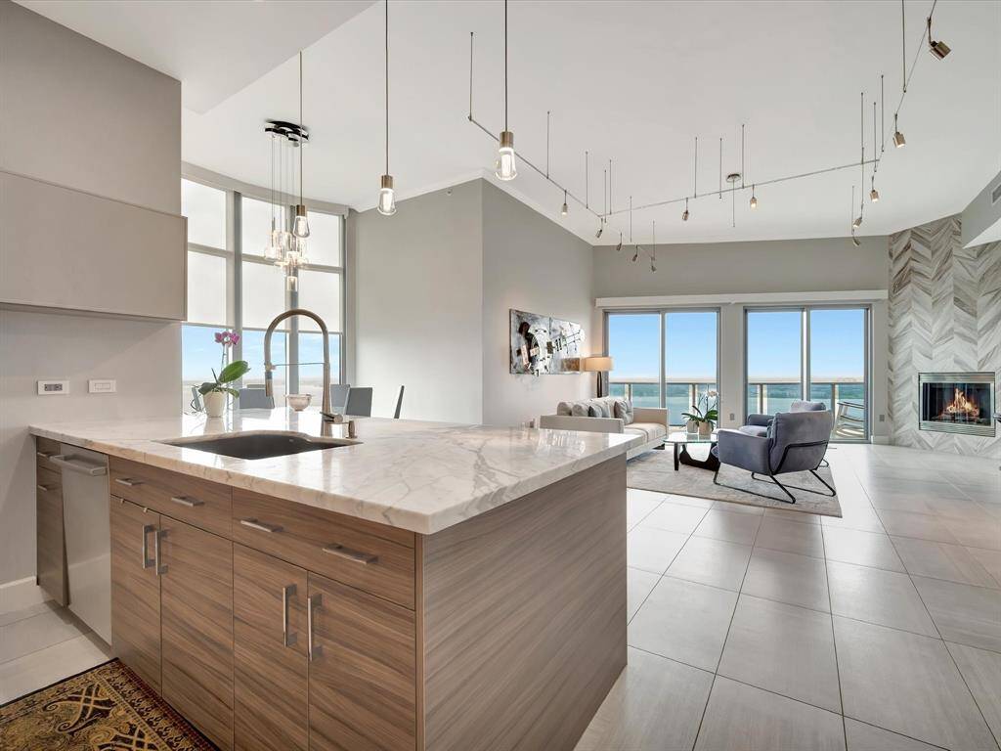
Request More Information
About 4821 E. Nasa Parkway #16E
Experience elevated coastal living in this stunning 3-bedroom, 3-bath condo with expansive windows, occupying a half-floor of a high-rise in the heart of Seabrook. The custom hardwood built-ins are designed specifically for this condo, adding a touch of elegance throughout. The modern kitchen is a chef’s dream, featuring marble countertops, custom cabinetry, and sleek contemporary lighting. Updated flooring flows seamlessly throughout the home, enhancing the open, airy layout. The spacious primary suite is a true retreat and the unit has a functional den area that boasts a custom bar, cabinets, a beverage cooler, and a wine rack. This unique residence offers a serene, light-filled space with breathtaking views of the water. It beautifully combines luxury and functionality. Some of the exceptional amenities include valet parking, concierge service, theater room, conference room, a gym, a stunning pool on the lake, as well as a private boat dock, outdoor lounge areas, & secure entry.
Highlights
4821 E. Nasa Parkway #16E
$879,000
Mid/Hi-Rise Condo
2,968 Home Sq Ft
Houston 77586
3 Beds
3 Full Baths
General Description
Taxes & Fees
Tax ID
130-325-014-0001
Tax Rate
2.3025%
Taxes w/o Exemption/Yr
$17,809 / 2024
Maint Fee
Yes / $3,117 Monthly
Maintenance Includes
Building & Grounds, Concierge, Gas, Insurance Common Area, Limited Access, Recreational Facilities, Trash Removal, Valet Parking, Water and Sewer
Room/Lot Size
Living
27x19
Dining
15x10
Kitchen
14x9
5th Bed
20x15
Interior Features
Fireplace
1
Floors
Tile
Countertop
quartz
Heating
Central Electric, Heat Pump, Zoned
Cooling
Central Electric, Heat Pump, Zoned
Bedrooms
2 Bedrooms Down, Primary Bed - 1st Floor
Dishwasher
Yes
Range
Yes
Disposal
Yes
Microwave
Yes
Oven
Gas Oven, Single Oven
Energy Feature
Ceiling Fans, Digital Program Thermostat
Interior
Concrete Walls, Elevator, Fire/Smoke Alarm, Formal Entry/Foyer, Fully Sprinklered, Pressurized Stairwell, Refrigerator Included, Wet Bar, Window Coverings, Wine/Beverage Fridge
View
East, South
Loft
No
Exterior Features
Exterior Type
Concrete, Glass, Other
Exterior
Balcony/Terrace, Dry Sauna, Exercise Room, Party Room, Storage, Trash Chute
Private Pool
No
Area Pool
Yes
Bldg Access
Card/Code Access, Intercom
Lot Description
Waterfront, Water View
New Construction
No
Front Door
West
Listing Firm
Description
9 or More Story
Schools (CLEARC - 9 - Clear Creek)
| Name | Grade | Great School Ranking |
|---|---|---|
| Robinson Elem (Clear Creek) | Elementary | 7 of 10 |
| Seabrook Intermediate | Middle | 6 of 10 |
| Clear Lake High | High | 7 of 10 |
School information is generated by the most current available data we have. However, as school boundary maps can change, and schools can get too crowded (whereby students zoned to a school may not be able to attend in a given year if they are not registered in time), you need to independently verify and confirm enrollment and all related information directly with the school.

