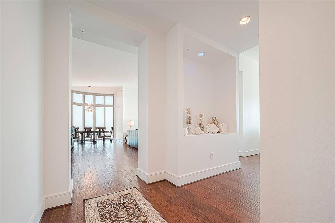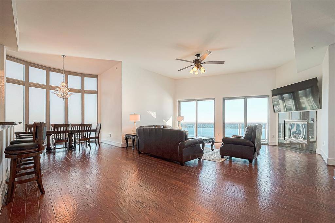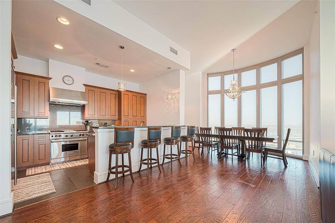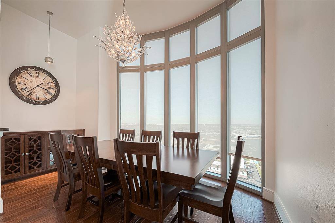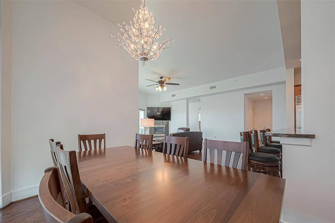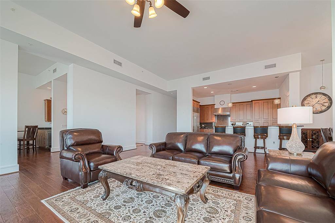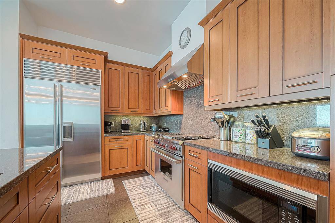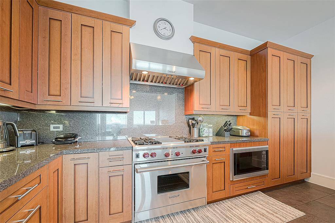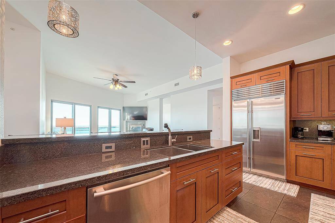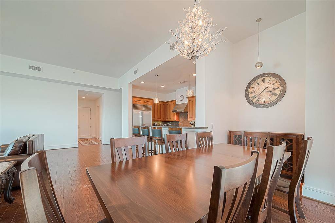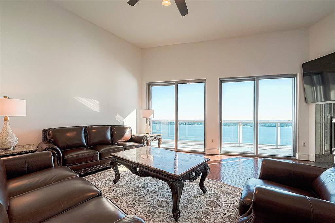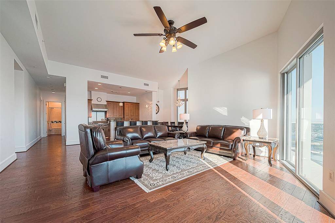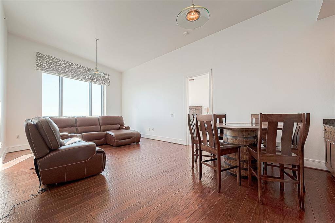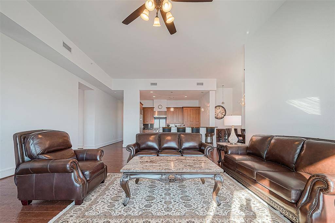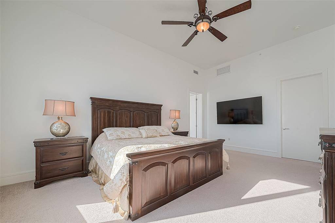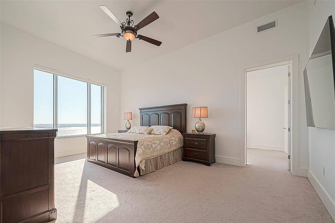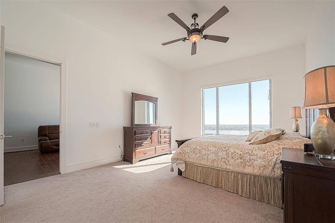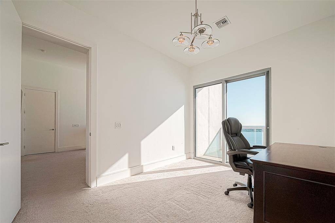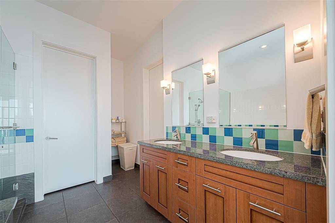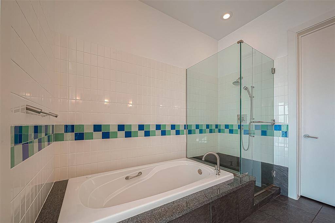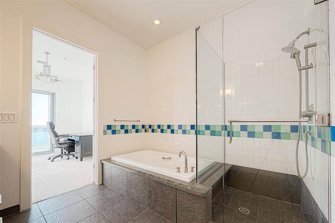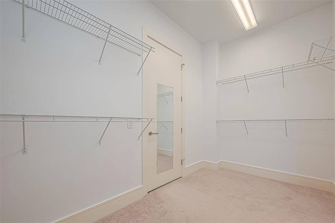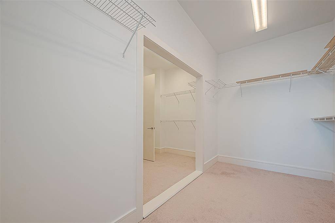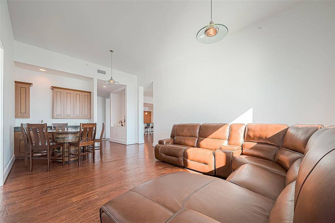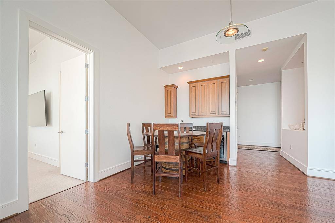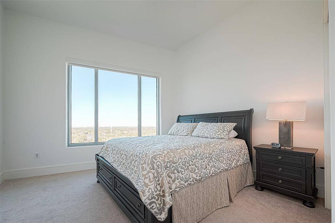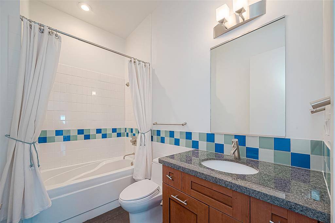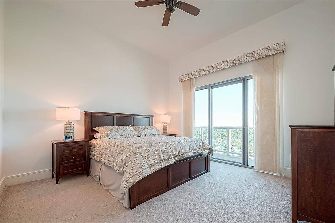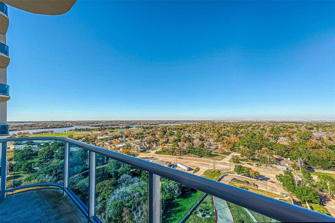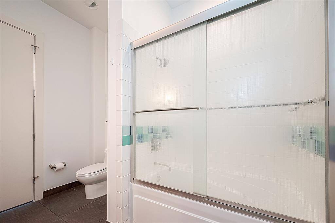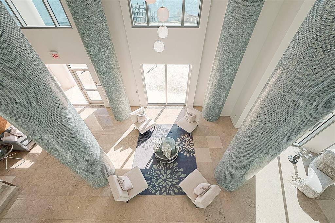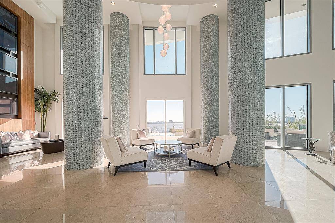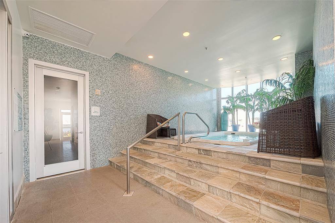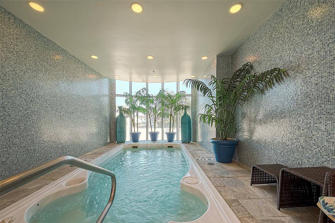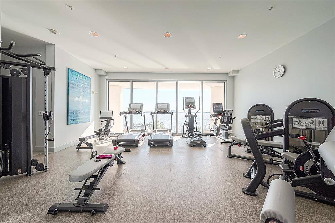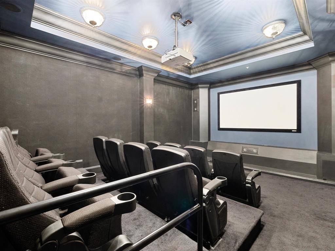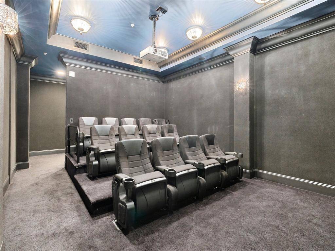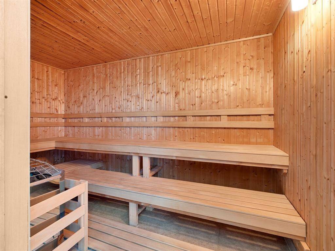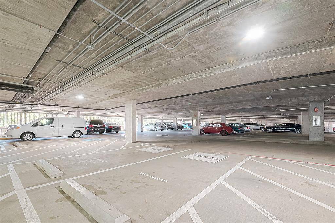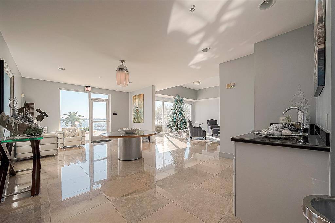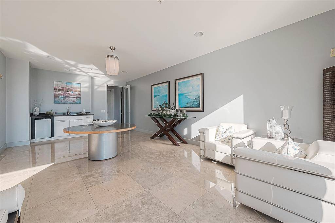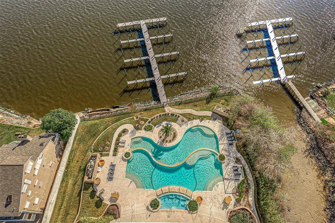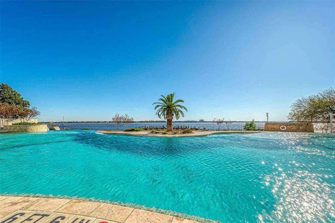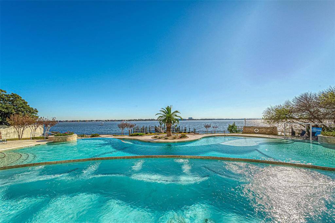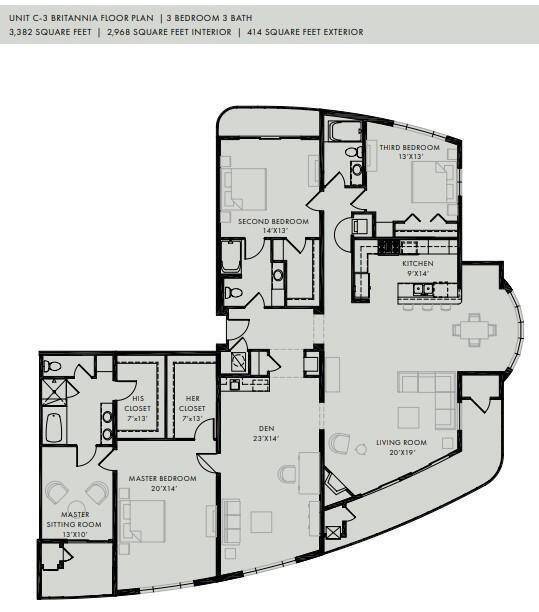4821 Nasa Parkway #15E, Houston, Texas 77586
$840,000
3 Beds
3 Full Baths
Mid/Hi-Rise Condo
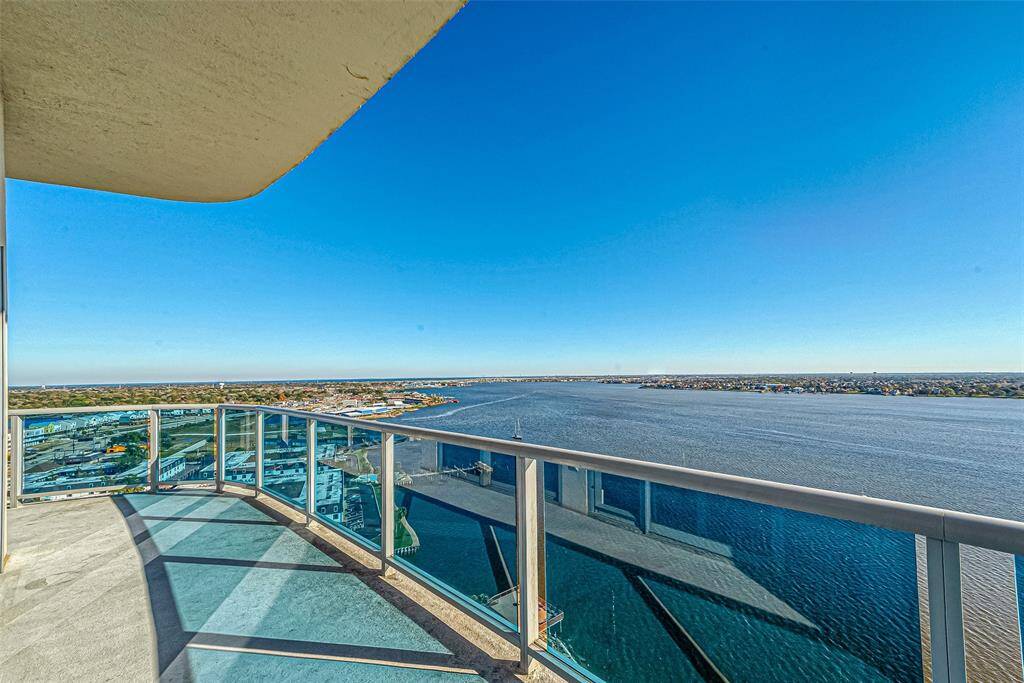

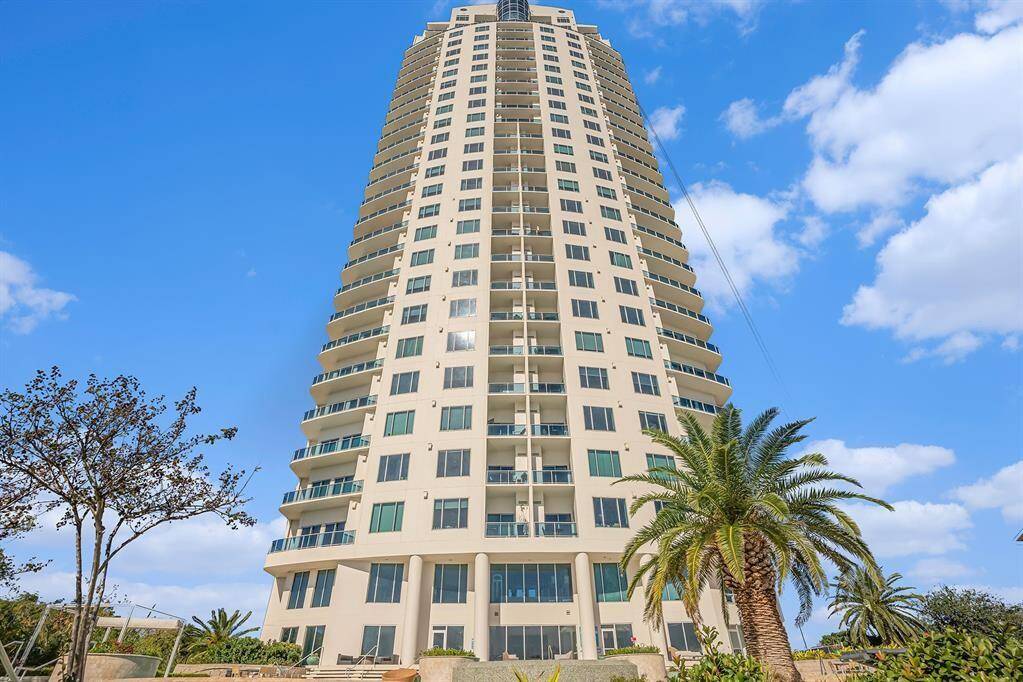
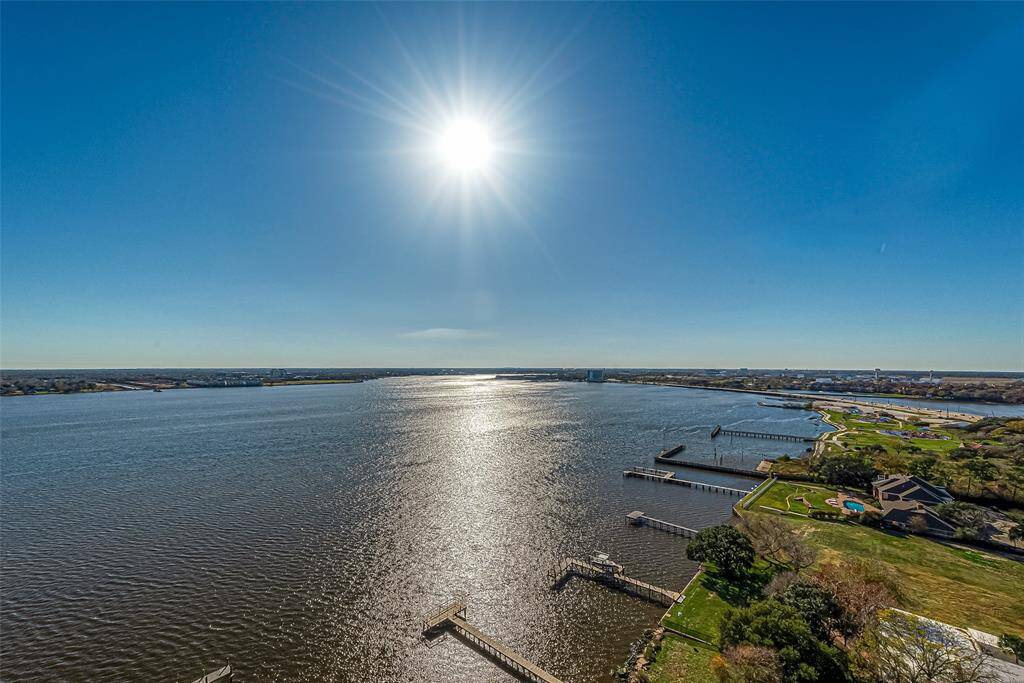
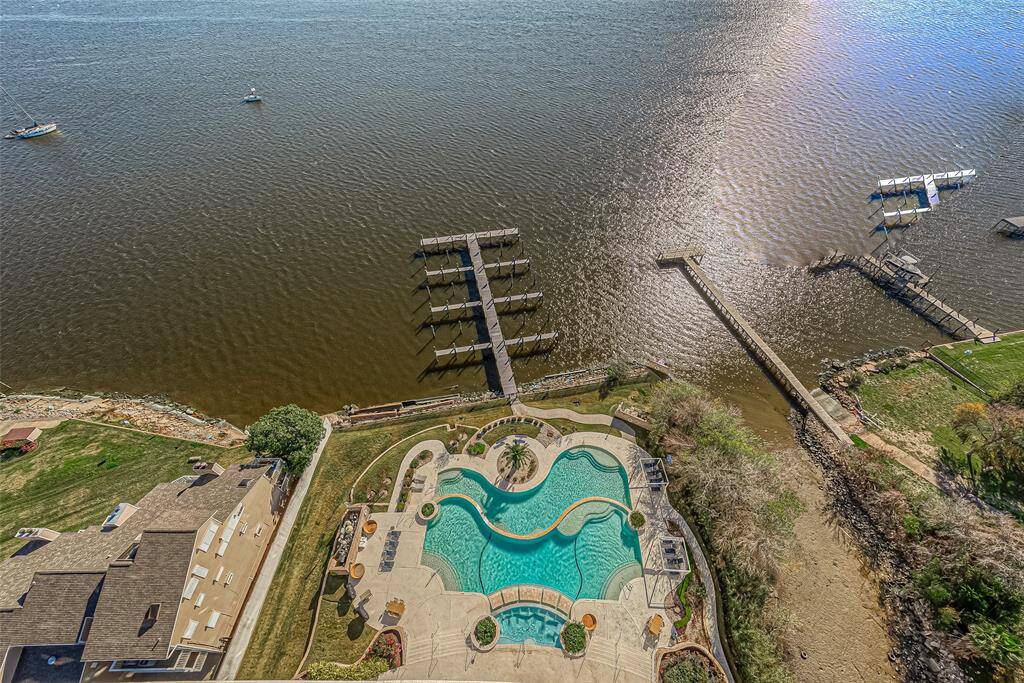
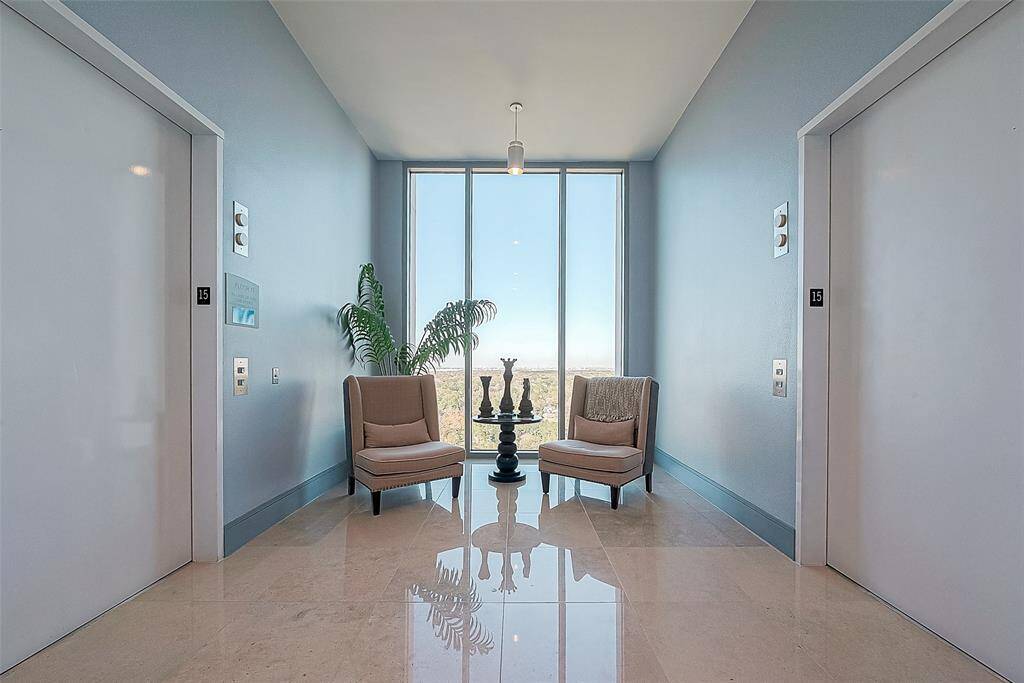
Request More Information
About 4821 Nasa Parkway #15E
LUXURY WATERFRONT LIVING AWAITS YOU! The Britannia floor plan provides a luxury space all with spectacular views of Clear Lake, Galveston Bay & Taylor Lake. 12 ft ceilings make the space feel open and welcoming. The floor to ceiling windows in dining area allow for stunning views of the lake and surrounding areas. Need some air? Step out the large glass doors to balconies with mind blowing water views! Love to cook? Enjoy the Wolf gas range, Sub Zero fridge, spacious prep areas of granite counters. There is also a separate game room/den with a wet bar & wine fridge. The large primary suite has an adjoining study with an additional private balcony. The primary closet is equally impressive. Amenities include a 24 hr. concierge, valet parking, an indoor and outdoor pool and hot tub. Entertain your guests by reserving an ultra modern media room or work out in the fitness center. A private party room can also be reserved. 3 reserved parking spaces, E.V. charging station, Come and see it!
Highlights
4821 Nasa Parkway #15E
$840,000
Mid/Hi-Rise Condo
2,968 Home Sq Ft
Houston 77586
3 Beds
3 Full Baths
General Description
Taxes & Fees
Tax ID
130-325-013-0001
Tax Rate
2.4077%
Taxes w/o Exemption/Yr
$18,786 / 2023
Maint Fee
Yes / $3,116 Monthly
Maintenance Includes
Building & Grounds, Concierge, Gas, Insurance Common Area, Limited Access, Recreational Facilities, Trash Removal, Water and Sewer
Room/Lot Size
Living
27 x 19
Dining
15 x 10
Kitchen
14 x 9
1st Bed
20 x 15
3rd Bed
14 x 14
5th Bed
13 x 13
Interior Features
Fireplace
1
Floors
Engineered Wood, Tile
Countertop
Granite
Heating
Central Electric, Heat Pump, Zoned
Cooling
Central Electric, Zoned
Bedrooms
2 Bedrooms Down, Primary Bed - 1st Floor
Dishwasher
Yes
Range
Yes
Disposal
Yes
Microwave
Yes
Oven
Convection Oven, Gas Oven
Energy Feature
Insulated Doors, Insulated/Low-E windows
Interior
Balcony, Concrete Walls, Dry Bar, Refrigerator Included
View
East, South
Loft
No
Exterior Features
Exterior
Dry Sauna, Exercise Room
Private Pool
No
Area Pool
Yes
Bldg Access
Card/Code Access
Lot Description
Water View
New Construction
No
Listing Firm
Description
9 or More Story
Schools (CLEARC - 9 - Clear Creek)
| Name | Grade | Great School Ranking |
|---|---|---|
| Robinson Elem (Clear Creek) | Elementary | 7 of 10 |
| Seabrook Intermediate | Middle | 6 of 10 |
| Clear Lake High | High | 7 of 10 |
School information is generated by the most current available data we have. However, as school boundary maps can change, and schools can get too crowded (whereby students zoned to a school may not be able to attend in a given year if they are not registered in time), you need to independently verify and confirm enrollment and all related information directly with the school.

