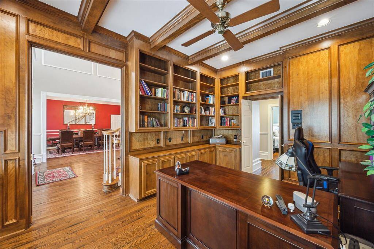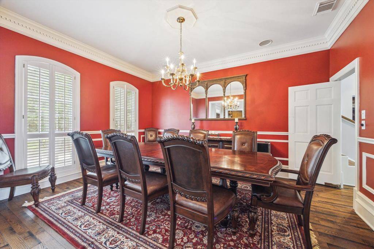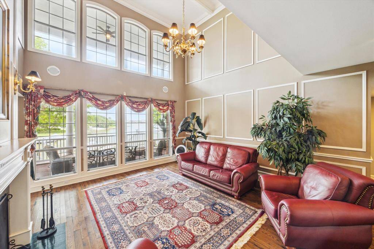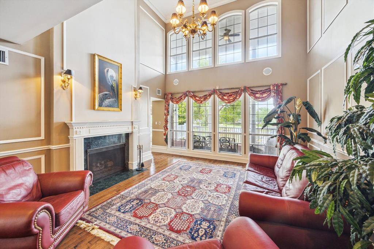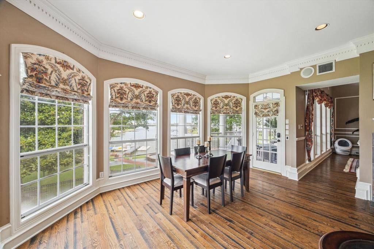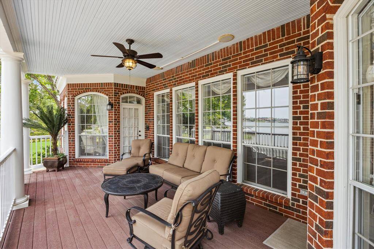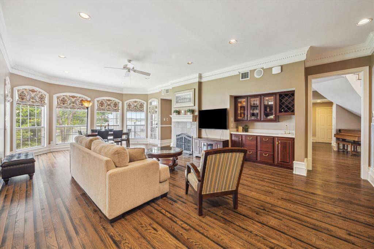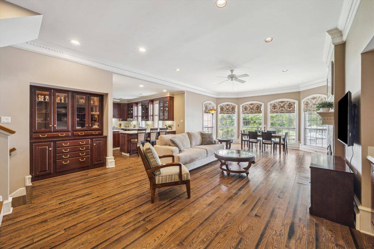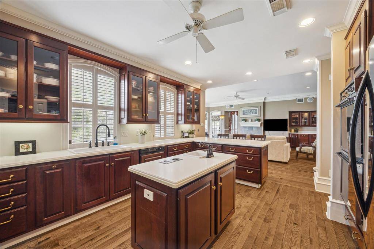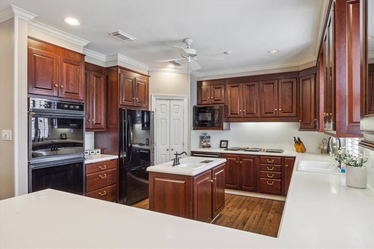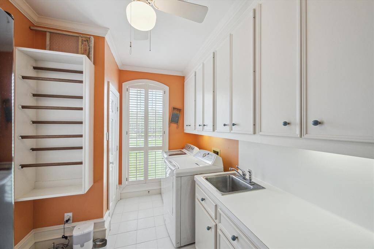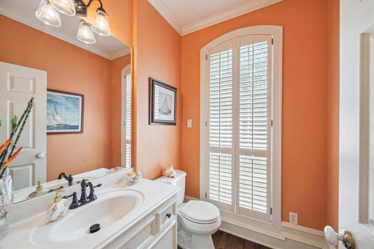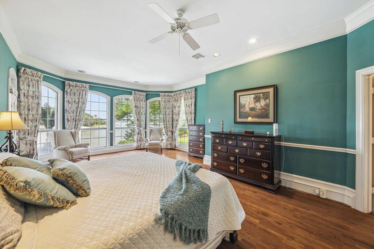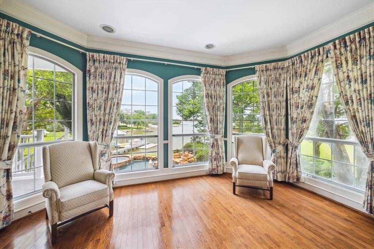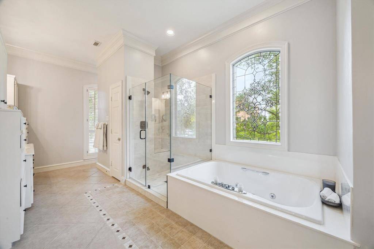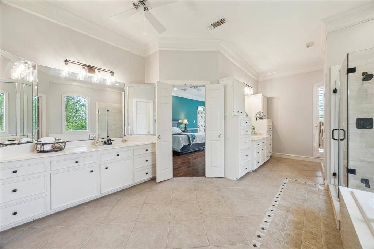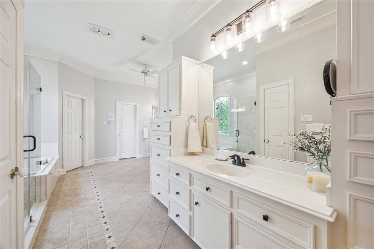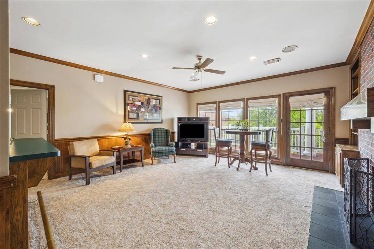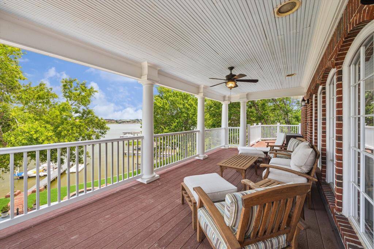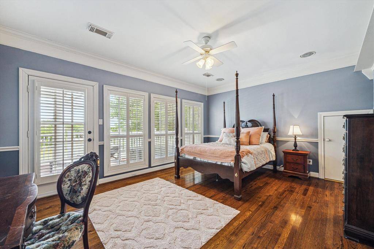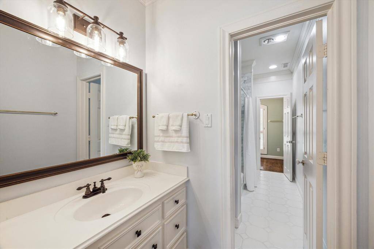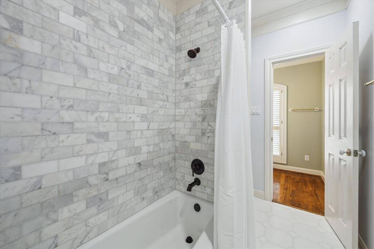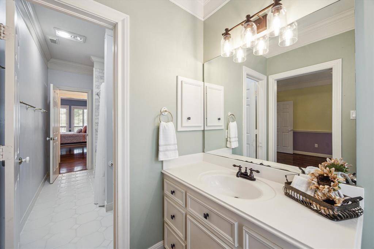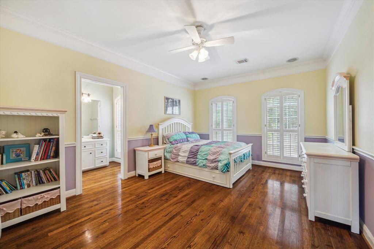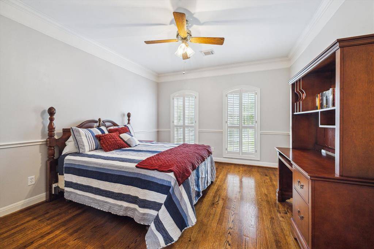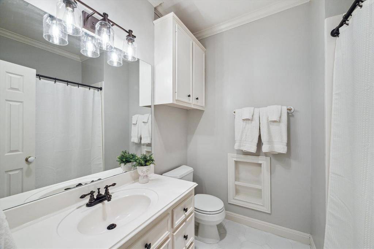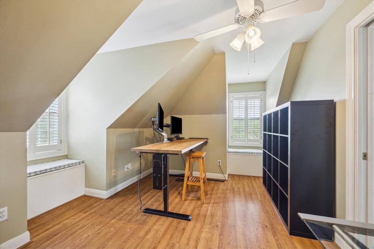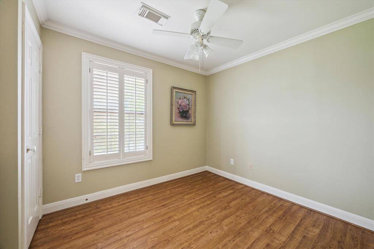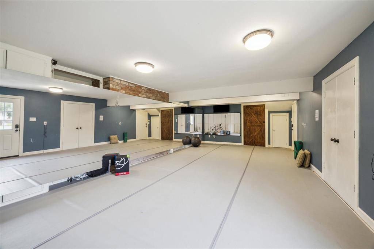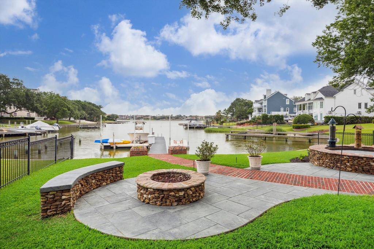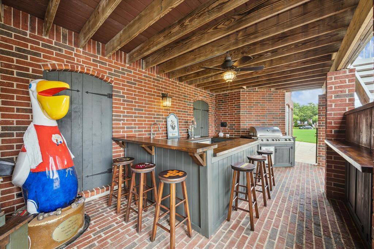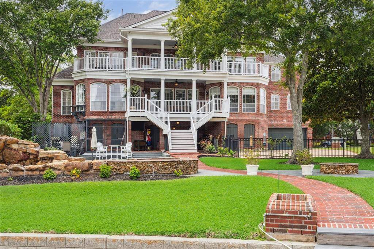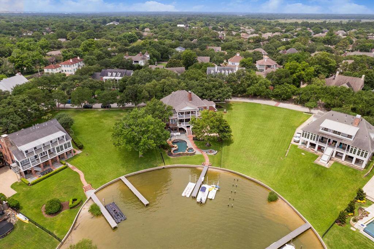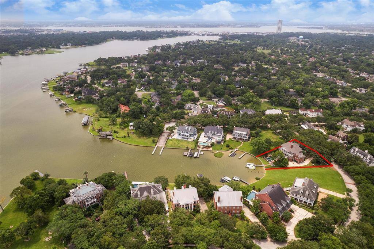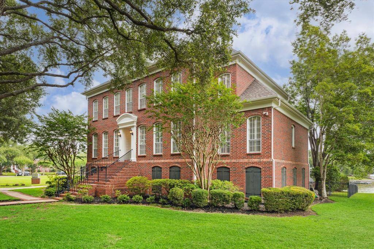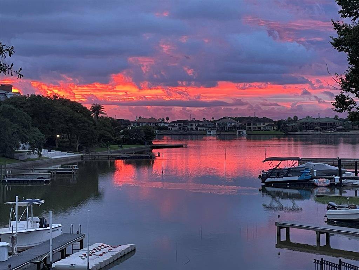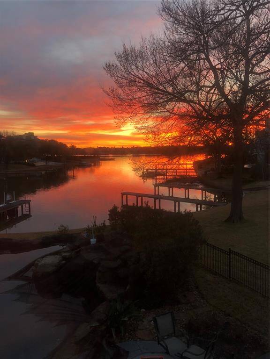1206 Spring Cress Lane, Houston, Texas 77586
$1,800,000
5 Beds
4 Full / 2 Half Baths
Single-Family
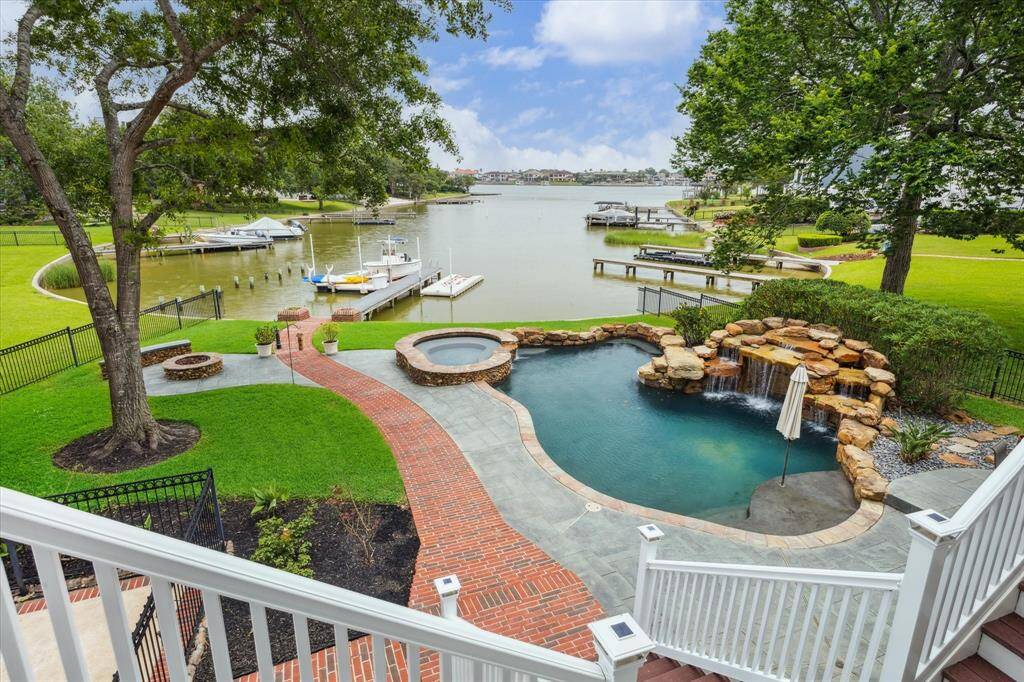

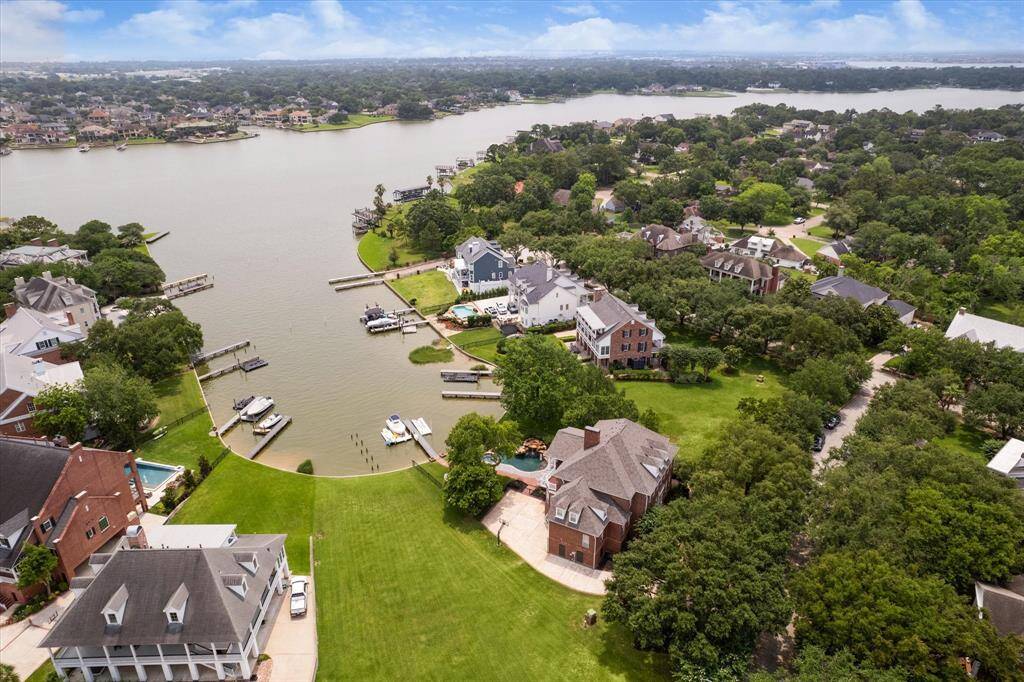
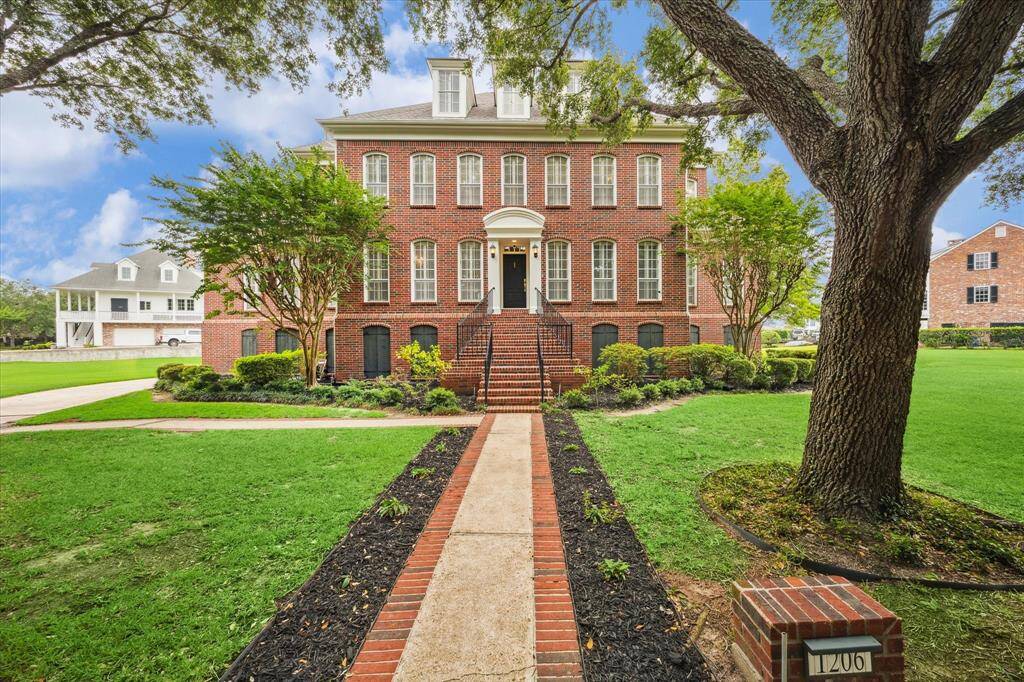
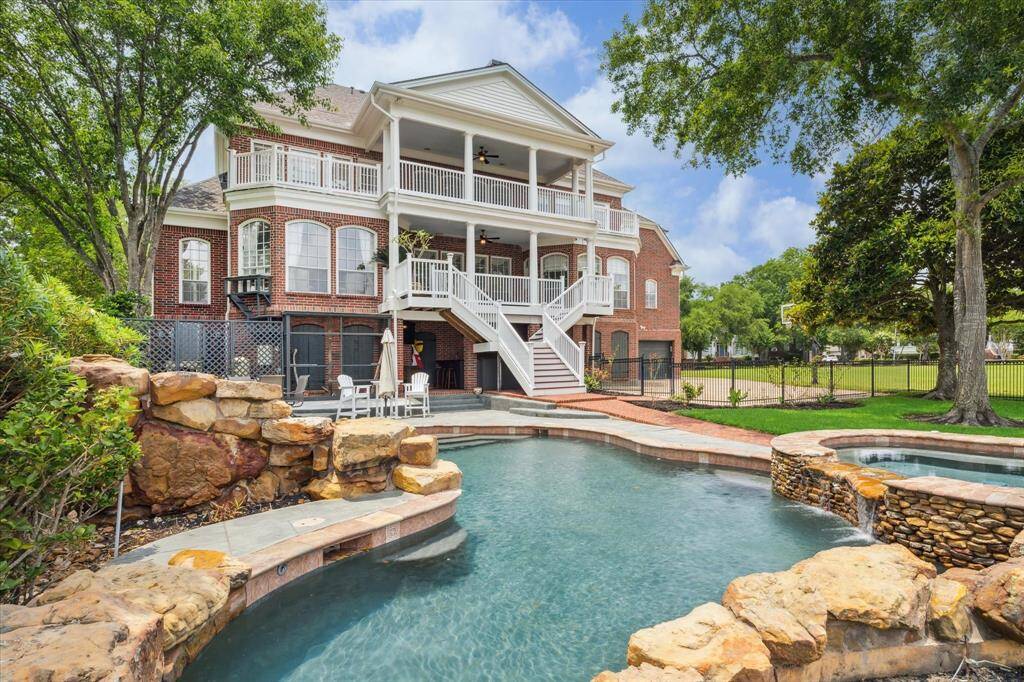
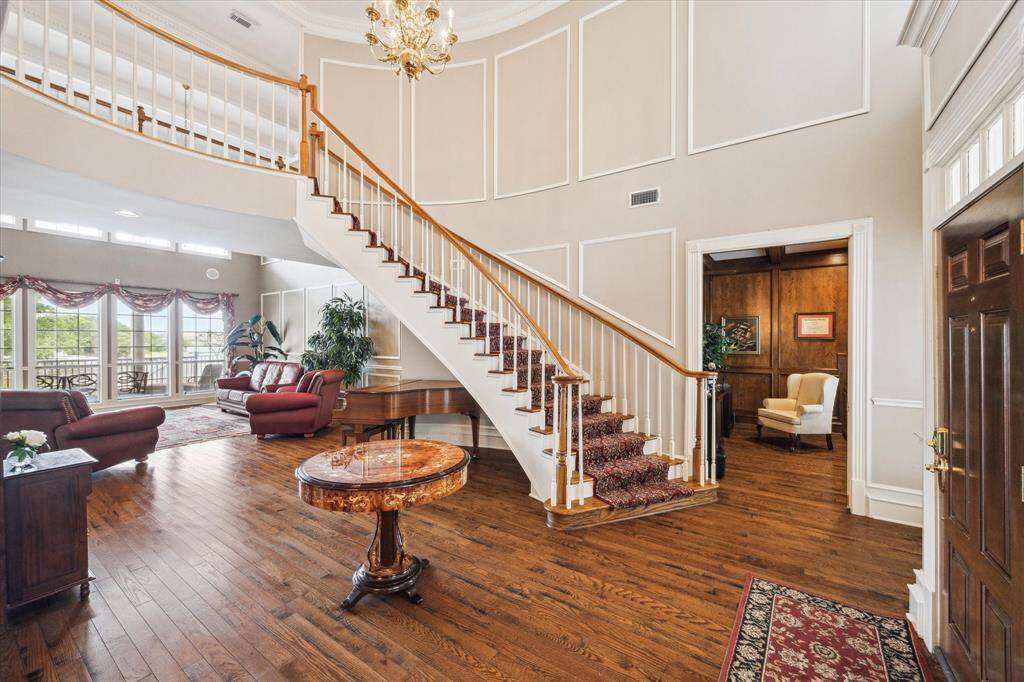
Request More Information
About 1206 Spring Cress Lane
This expansive custom home offers a luxurious waterfront lifestyle with stunning lake views, direct water access, & private pier with floating boat ports — BOAT INCLUDED WITH THE RIGHT OFFER! Located in a charming neighborhood, the home was designed by renowned architect Royston Patterson to reflect timeless historical elegance. Well built & impeccably maintained, inside you will find a large welcoming foyer, beautiful hardwood floors, crown molding, built in cabinets, cedar closets & a grand staircase. Enjoy coffee & sunrise on 1 of 2 large covered balconies. Backyard features resort-style pool & hot tub, waterfall, grotto, outdoor kitchen, & firepit. Energy-efficient double windows, custom shutters, & blown-in insulation. NEW ROOF 9/24, recent a/c, generator hookup, & RV plug. Ground floor offers massive bonus room ideal for gym/dance studio, & separate workshop with abundant storage. This rare lakefront gem combines elegance, comfort, & fun in a truly spectacular setting.
Highlights
1206 Spring Cress Lane
$1,800,000
Single-Family
5,223 Home Sq Ft
Houston 77586
5 Beds
4 Full / 2 Half Baths
17,659 Lot Sq Ft
General Description
Taxes & Fees
Tax ID
113-939-005-0008
Tax Rate
2.0585%
Taxes w/o Exemption/Yr
$19,363 / 2024
Maint Fee
Yes / $565 Annually
Room/Lot Size
Living
19 X 17
Dining
16 X 13
1st Bed
26 X 15
2nd Bed
17 X 12
3rd Bed
17 X 15
4th Bed
14 X 13
5th Bed
11 X 9
Interior Features
Fireplace
3
Floors
Tile, Wood
Heating
Central Gas, Zoned
Cooling
Central Electric, Zoned
Connections
Electric Dryer Connections, Gas Dryer Connections, Washer Connections
Bedrooms
1 Bedroom Up, Primary Bed - 1st Floor
Dishwasher
Yes
Range
Yes
Disposal
Yes
Microwave
Yes
Oven
Double Oven, Electric Oven
Energy Feature
Ceiling Fans, Digital Program Thermostat, Insulation - Batt, Insulation - Blown Cellulose
Interior
2 Staircases, Alarm System - Owned, Balcony, Central Vacuum, Crown Molding, Dryer Included, Fire/Smoke Alarm, Formal Entry/Foyer, High Ceiling, Intercom System, Refrigerator Included, Spa/Hot Tub, Washer Included, Wet Bar, Window Coverings, Wired for Sound
Loft
Maybe
Exterior Features
Foundation
Pier & Beam
Roof
Composition
Exterior Type
Brick
Water Sewer
Public Sewer, Public Water, Water District
Exterior
Back Yard Fenced, Balcony, Covered Patio/Deck, Exterior Gas Connection, Outdoor Fireplace, Outdoor Kitchen, Patio/Deck, Spa/Hot Tub, Sprinkler System, Workshop
Private Pool
Yes
Area Pool
Maybe
Lot Description
Cul-De-Sac, Subdivision Lot, Waterfront, Water View
New Construction
No
Front Door
West
Listing Firm
Schools (CLEARC - 9 - Clear Creek)
| Name | Grade | Great School Ranking |
|---|---|---|
| Robinson Elem (Clear Creek) | Elementary | 7 of 10 |
| Seabrook Intermediate | Middle | 6 of 10 |
| Clear Lake High | High | 7 of 10 |
School information is generated by the most current available data we have. However, as school boundary maps can change, and schools can get too crowded (whereby students zoned to a school may not be able to attend in a given year if they are not registered in time), you need to independently verify and confirm enrollment and all related information directly with the school.

