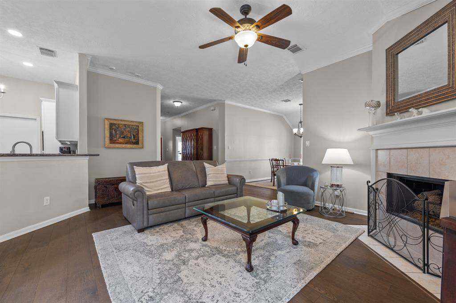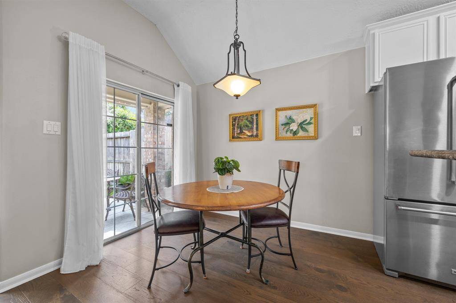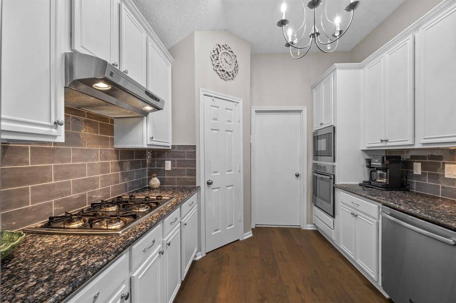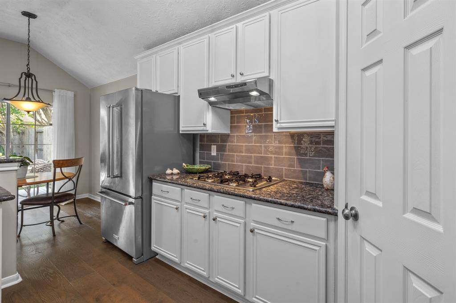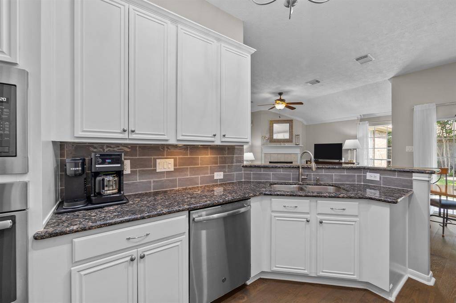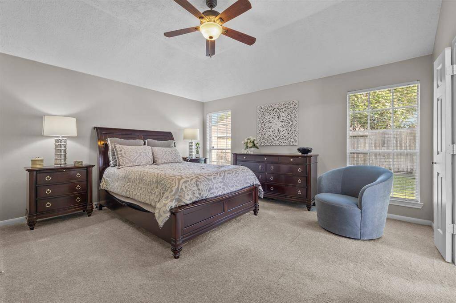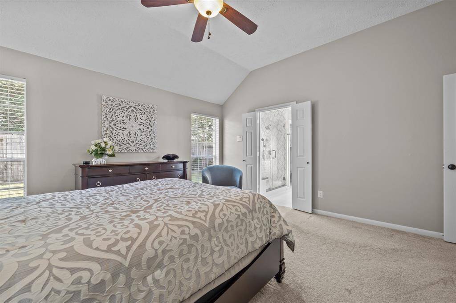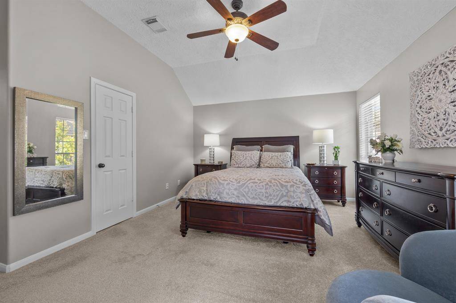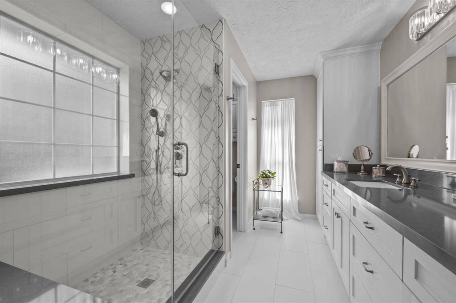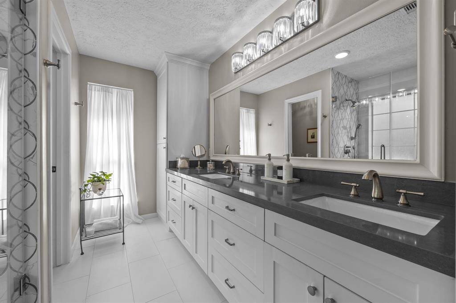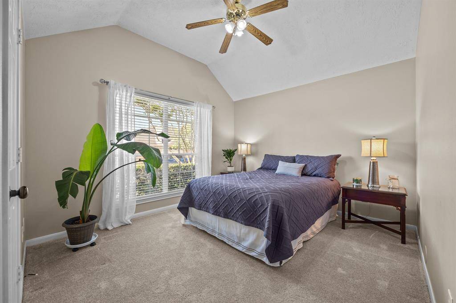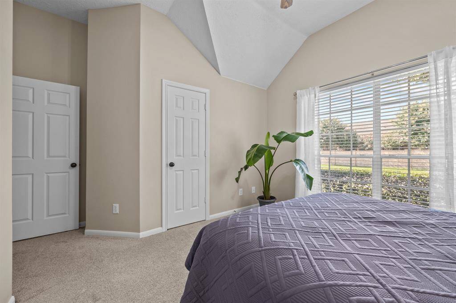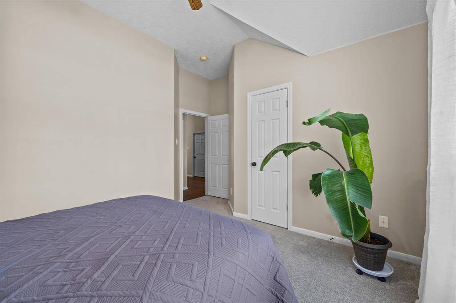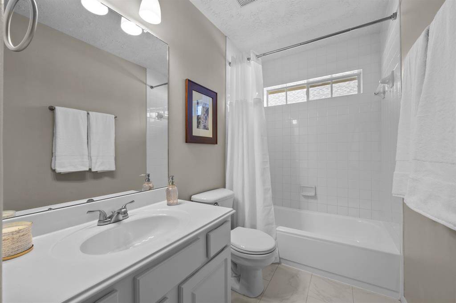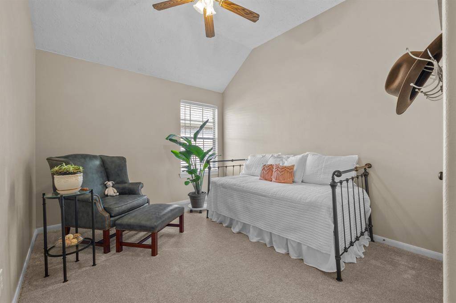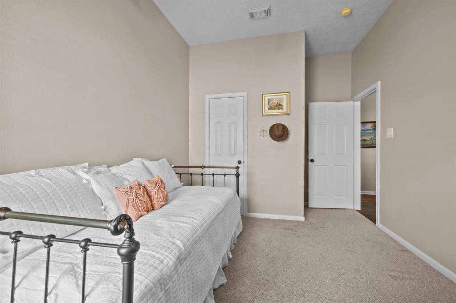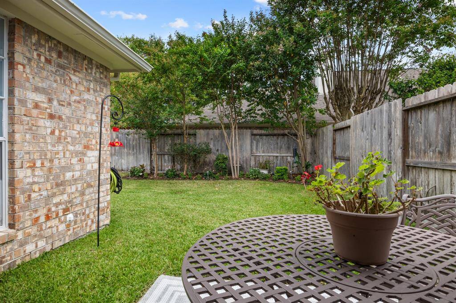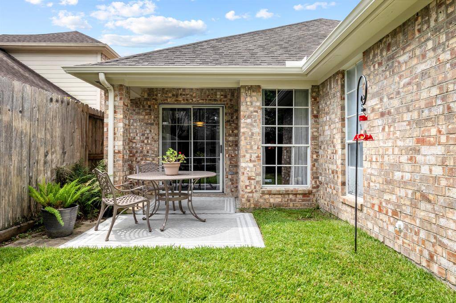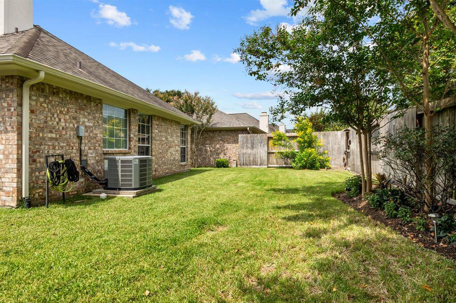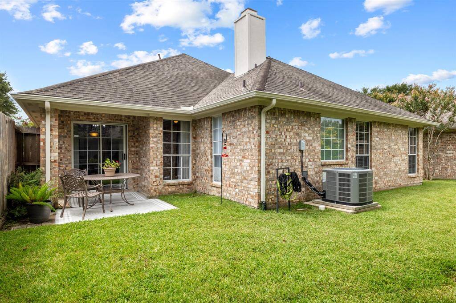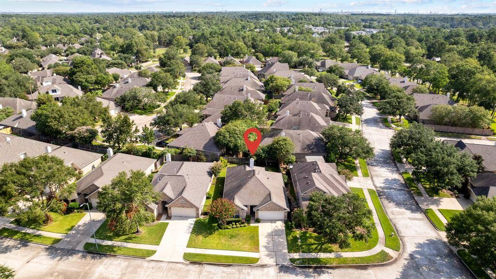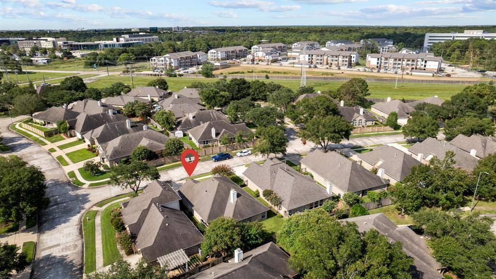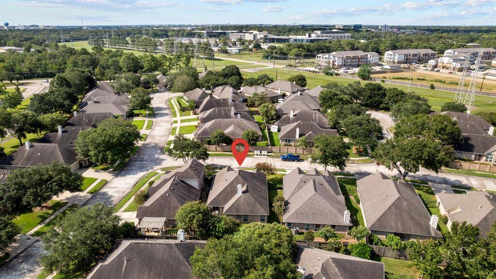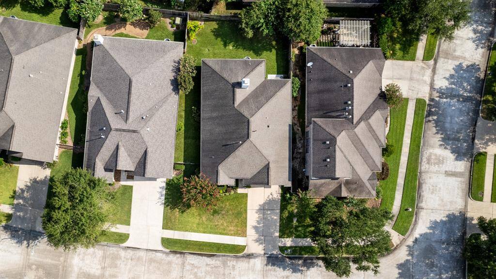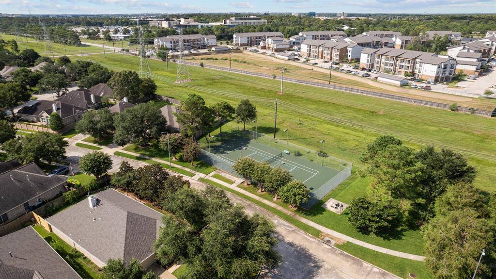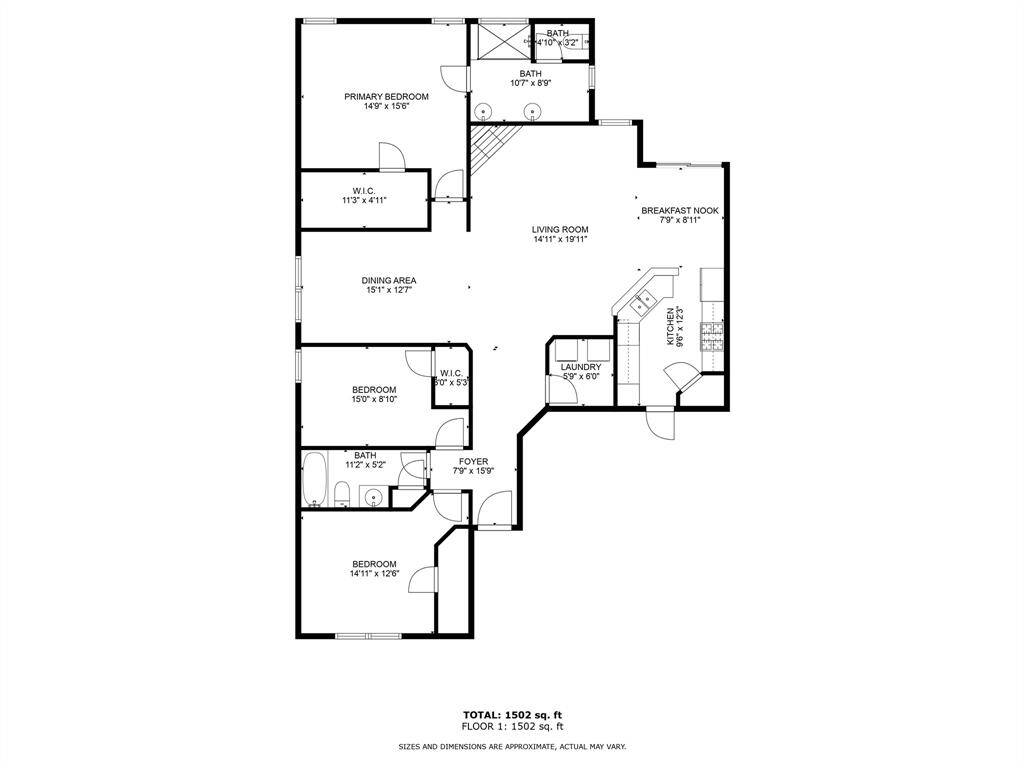12339 Georgetown Park Court, Houston, Texas 77058
This Property is Off-Market
3 Beds
2 Full Baths
Single-Family
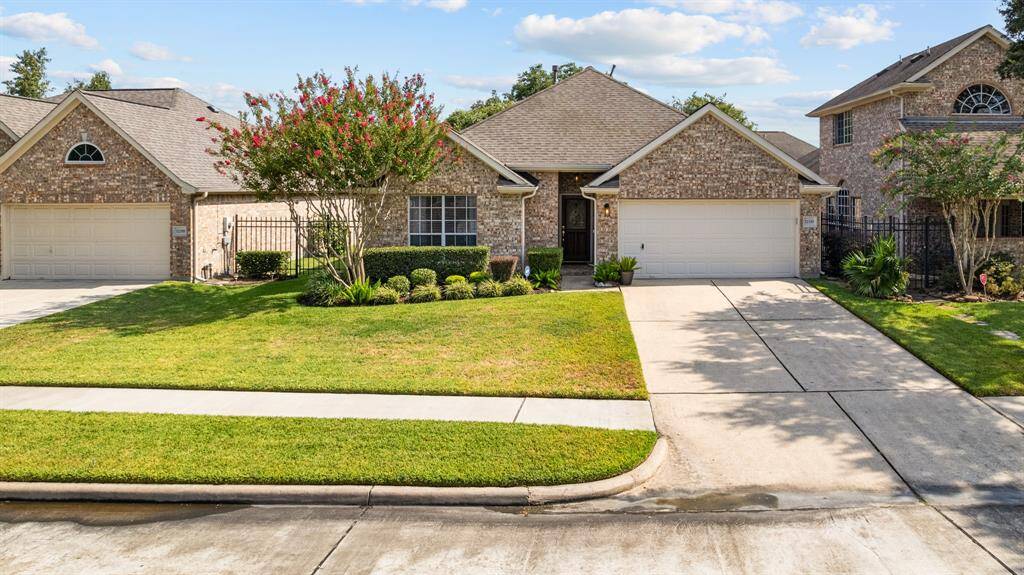

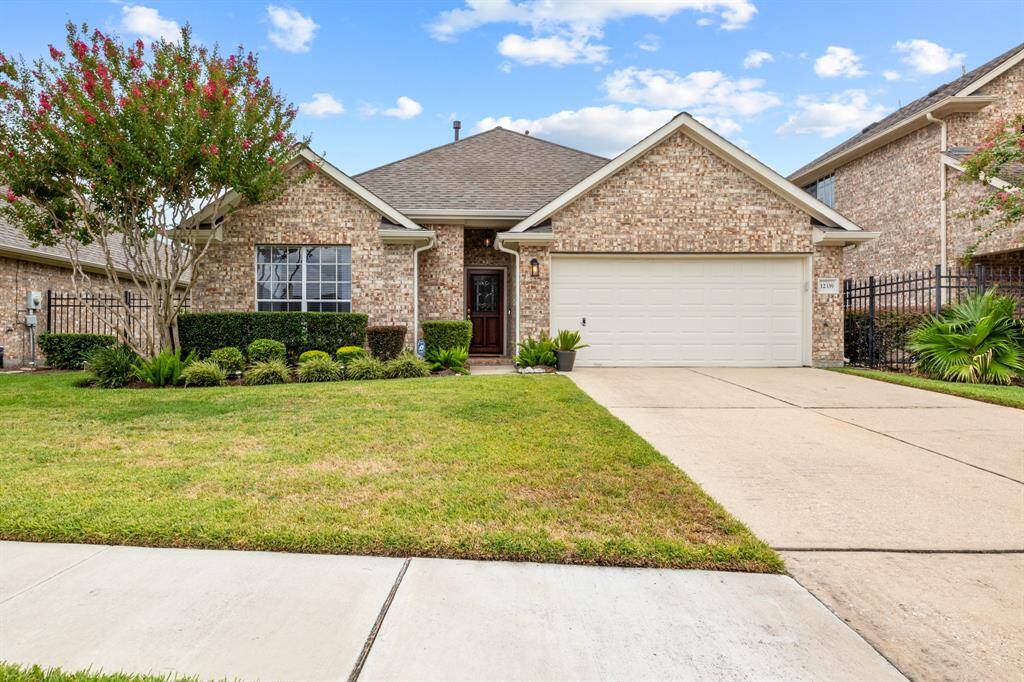
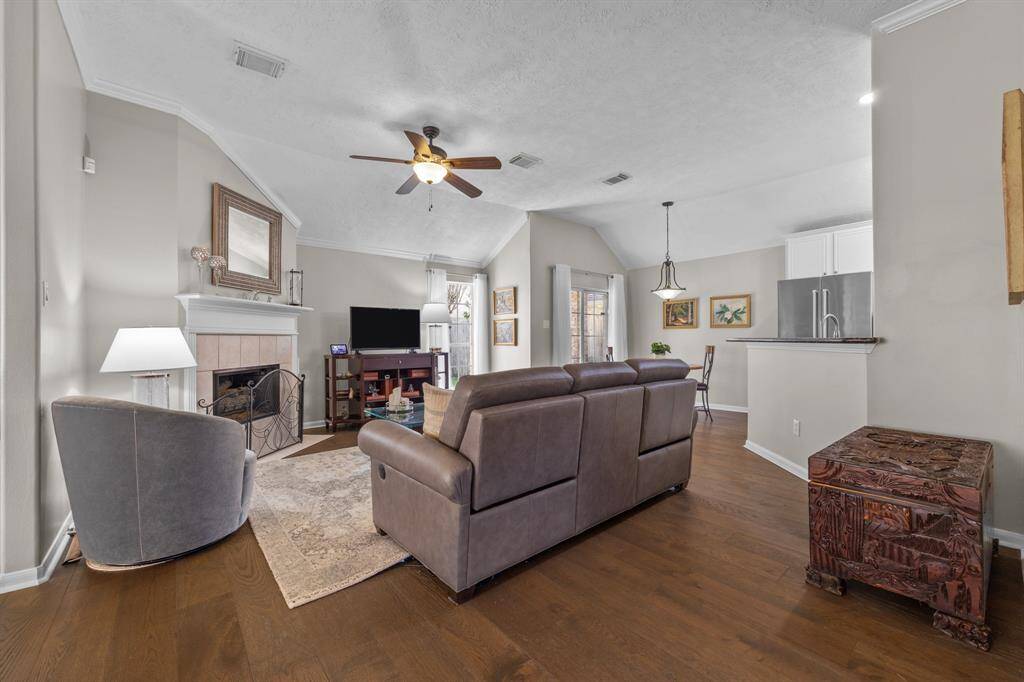
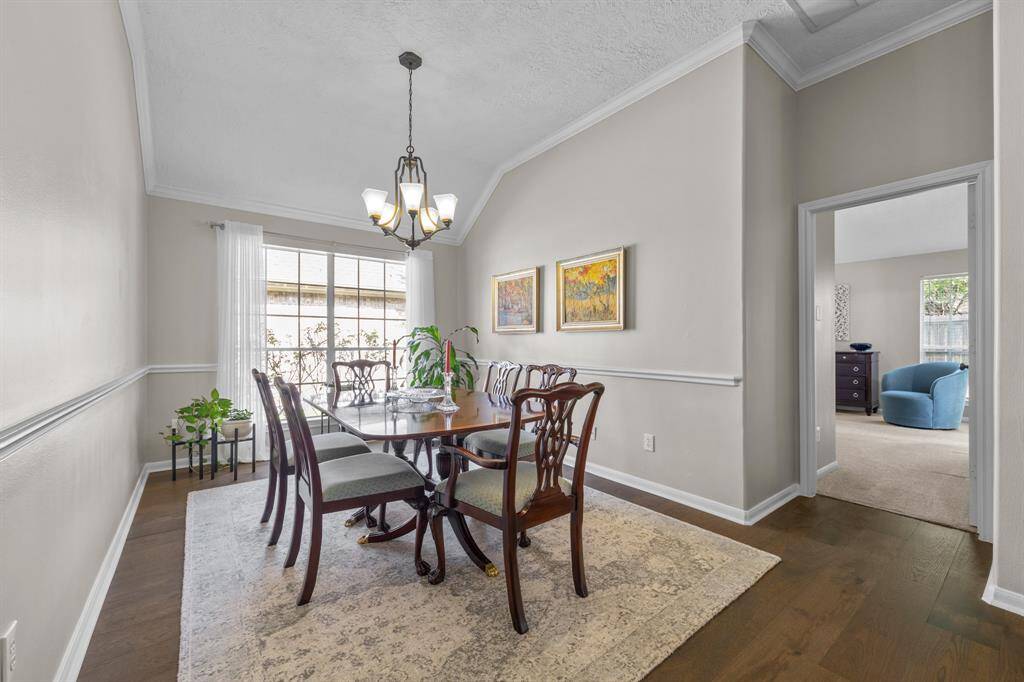
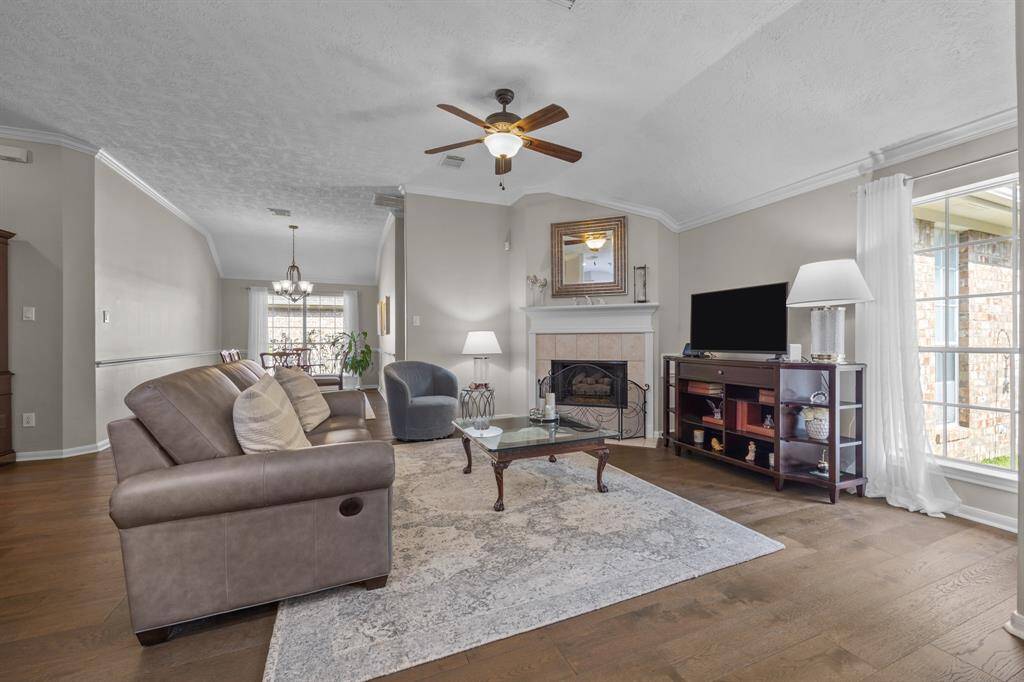
Get Custom List Of Similar Homes
About 12339 Georgetown Park Court
Welcome to 12339 Georgetown Park Drive in University Park! A beautifully updated patio home in the heart of Clear Lake City! This patio home won't disappoint even the most picky of buyers! This home is very well maintained and no detail has been overlooked. The updates were meticulously chosen by this owner. From the hardwood flooring throughout the the home, recessed lighting, granite counter tops in the kitchen and quartz in the primary bath to beautifully redesigned shower in the primary and all the hardware and details that are just too many to list! Come and see this masterpiece for yourself! Remodel was done in 2019! University Park is a quiet community with an HOA that includes weekly lawn care for front and back yard, bi-annual mulching and shrub trimming. You'll be conveniently located to local eateries, shopping, freeways for easy commutes to both Galveston, downtown, Kemah and the medical districts. Don't miss out on this sweet deal in Clear Lake!
Highlights
12339 Georgetown Park Court
$329,000
Single-Family
1,684 Home Sq Ft
Houston 77058
3 Beds
2 Full Baths
5,619 Lot Sq Ft
General Description
Taxes & Fees
Tax ID
120-066-002-0010
Tax Rate
2.2152%
Taxes w/o Exemption/Yr
$6,338 / 2023
Maint Fee
Yes / $1,525 Annually
Maintenance Includes
Courtesy Patrol, Grounds, Recreational Facilities
Room/Lot Size
Living
14'11 X 19'11
Dining
15'1 X 12'7
Kitchen
9'6 X 12'3
4th Bed
14'9 X 15'6
Interior Features
Fireplace
1
Floors
Carpet, Wood
Countertop
granite / quartz
Heating
Central Gas
Cooling
Central Electric
Connections
Gas Dryer Connections
Bedrooms
2 Bedrooms Down, Primary Bed - 1st Floor
Dishwasher
Yes
Range
Yes
Disposal
Yes
Microwave
Yes
Oven
Electric Oven, Single Oven
Energy Feature
Ceiling Fans, North/South Exposure
Interior
Alarm System - Owned, Crown Molding, Fire/Smoke Alarm, Formal Entry/Foyer, High Ceiling, Prewired for Alarm System, Split Level
Loft
Maybe
Exterior Features
Foundation
Slab
Roof
Composition
Exterior Type
Brick, Cement Board
Water Sewer
Public Sewer, Public Water, Water District
Exterior
Back Yard, Back Yard Fenced, Covered Patio/Deck, Fully Fenced, Patio/Deck, Subdivision Tennis Court
Private Pool
No
Area Pool
No
Lot Description
Patio Lot, Subdivision Lot
New Construction
No
Front Door
South
Listing Firm
Schools (CLEARC - 9 - Clear Creek)
| Name | Grade | Great School Ranking |
|---|---|---|
| Brookwood Elem | Elementary | 8 of 10 |
| Space Center Intermediate | Middle | 4 of 10 |
| Clear Lake High | High | 7 of 10 |
School information is generated by the most current available data we have. However, as school boundary maps can change, and schools can get too crowded (whereby students zoned to a school may not be able to attend in a given year if they are not registered in time), you need to independently verify and confirm enrollment and all related information directly with the school.

