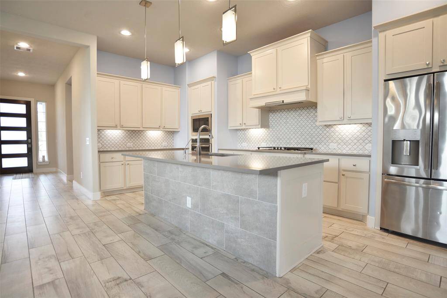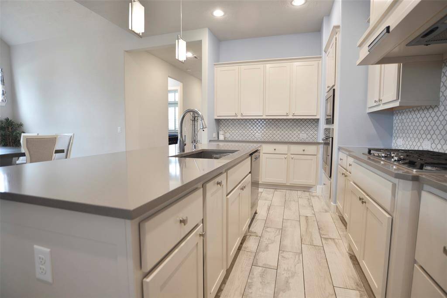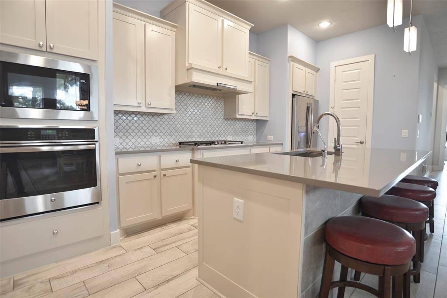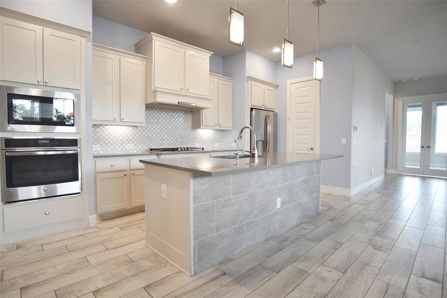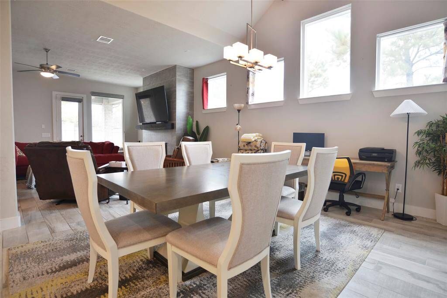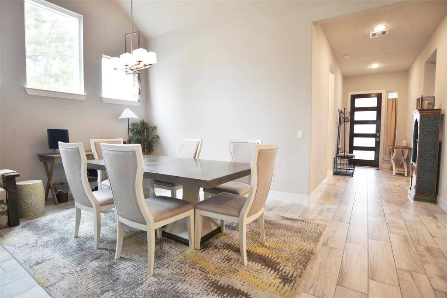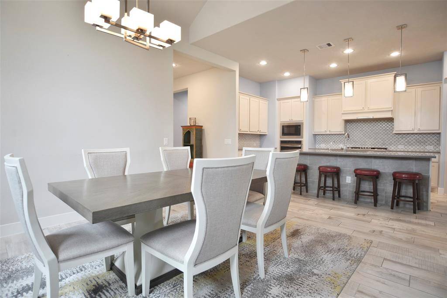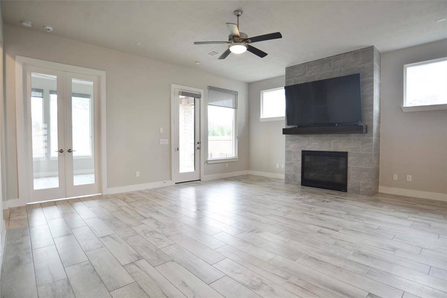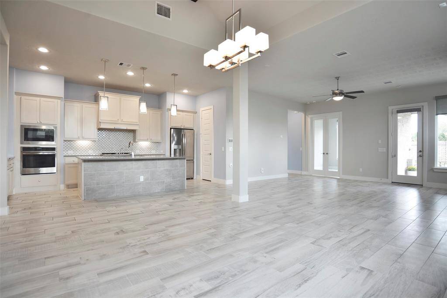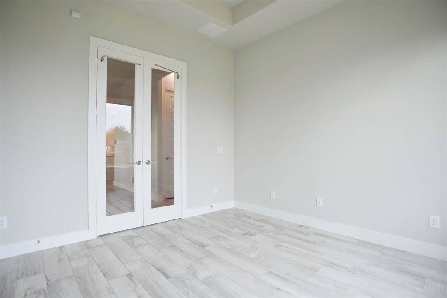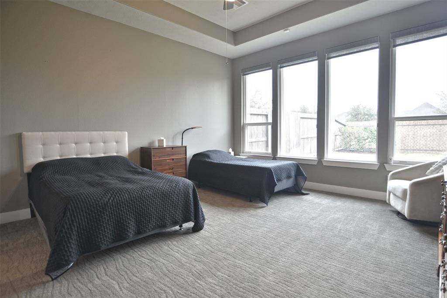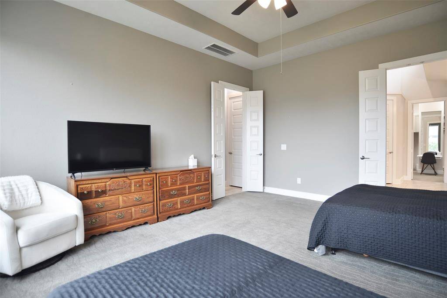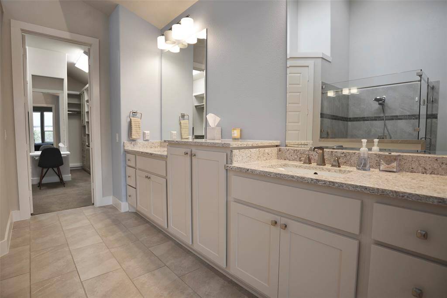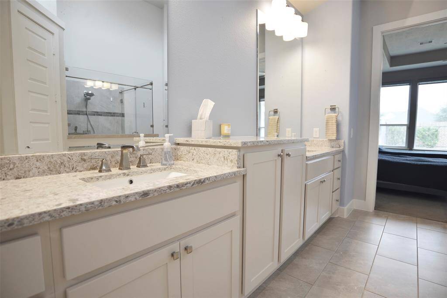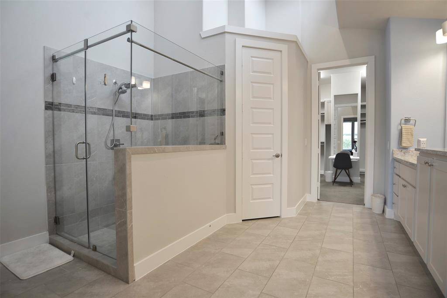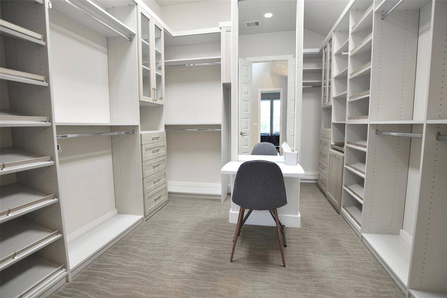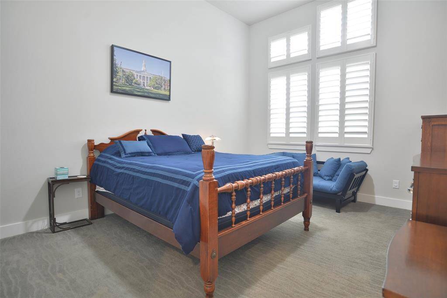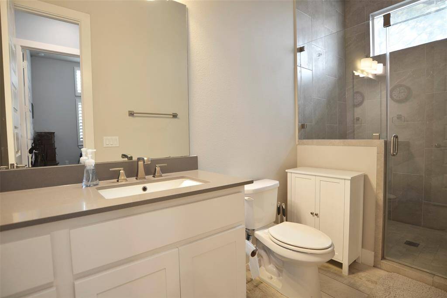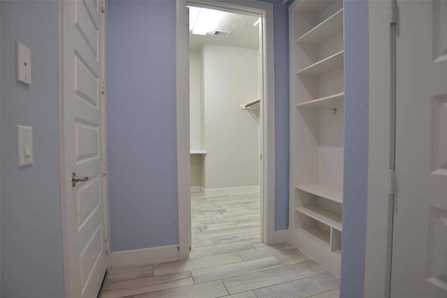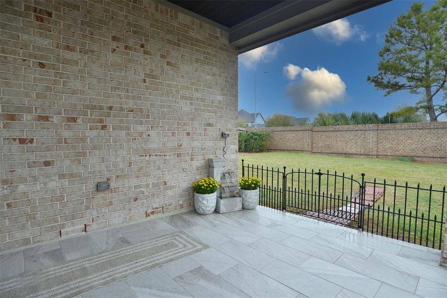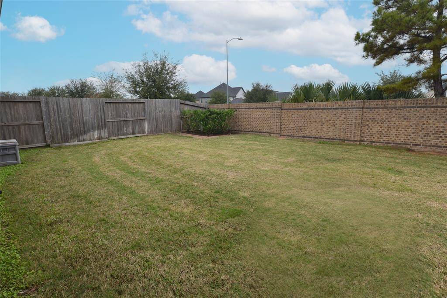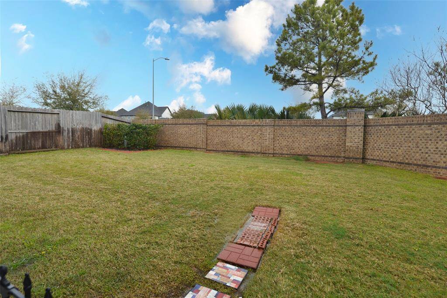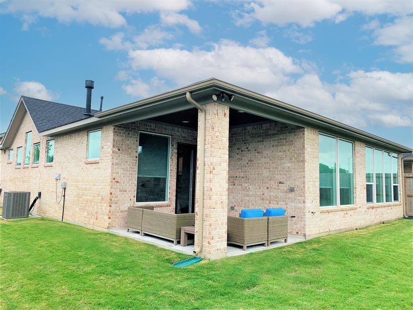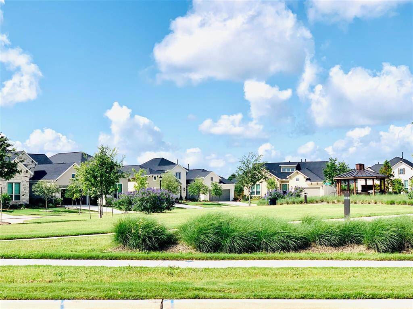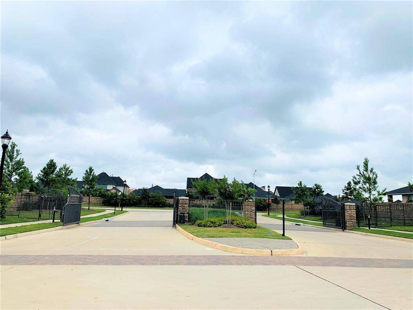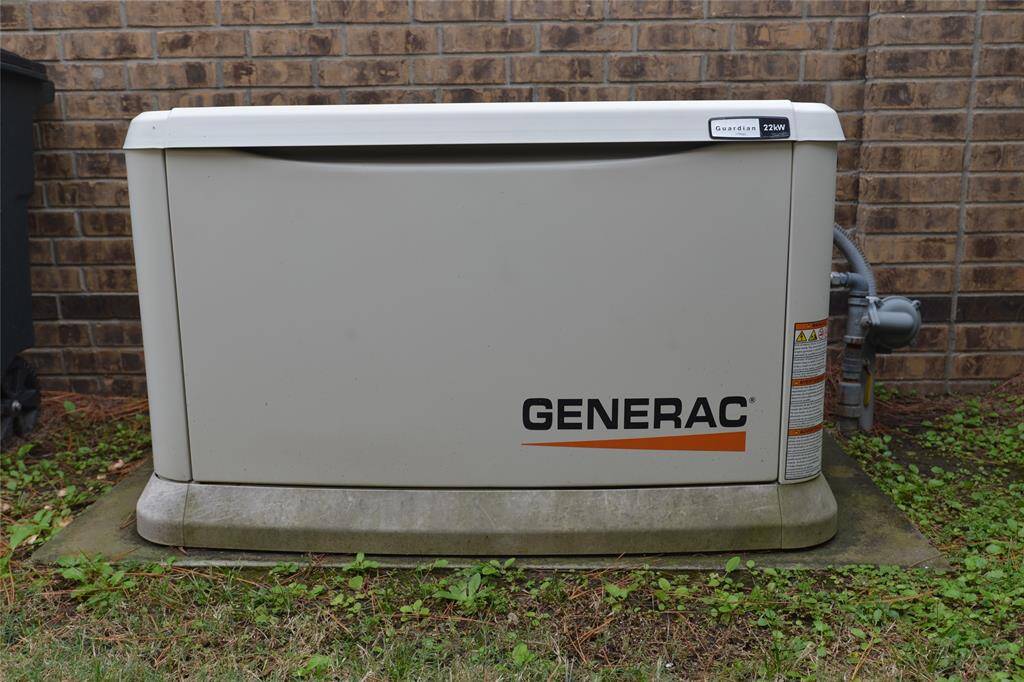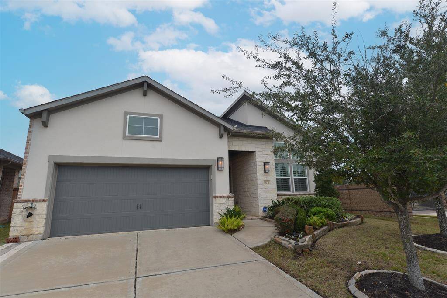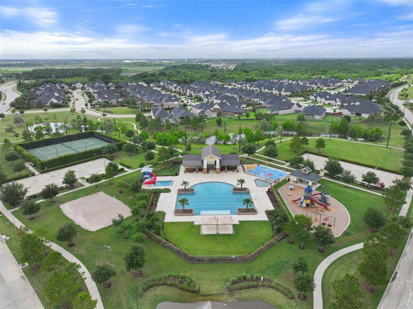13231 Fairfield Arbor, Houston, Texas 77059
$480,000
2 Beds
2 Full Baths
Single-Family
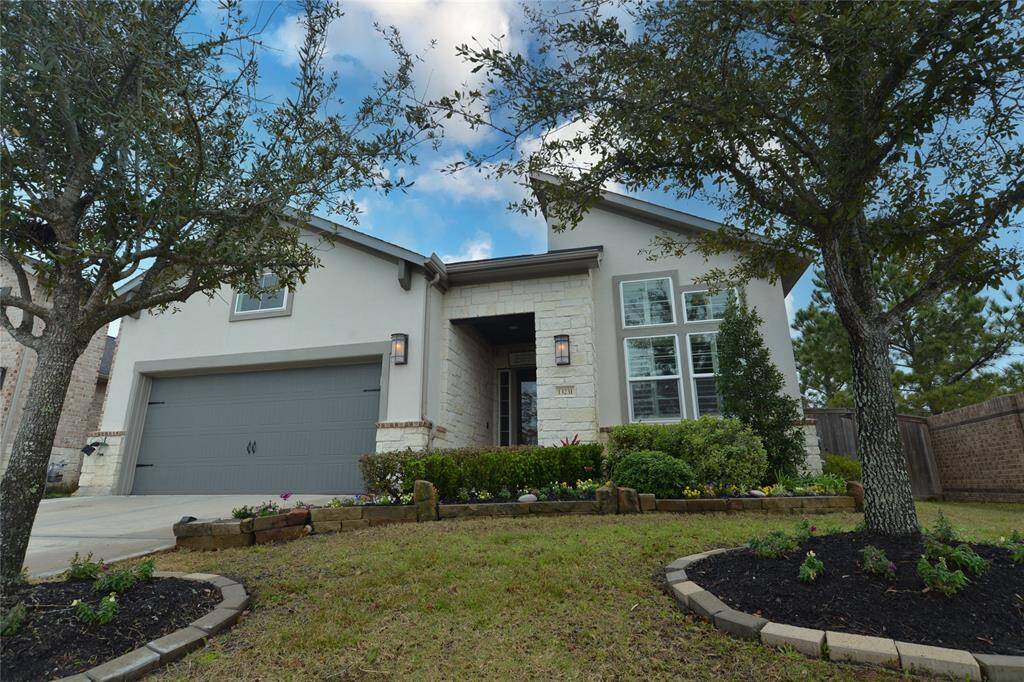

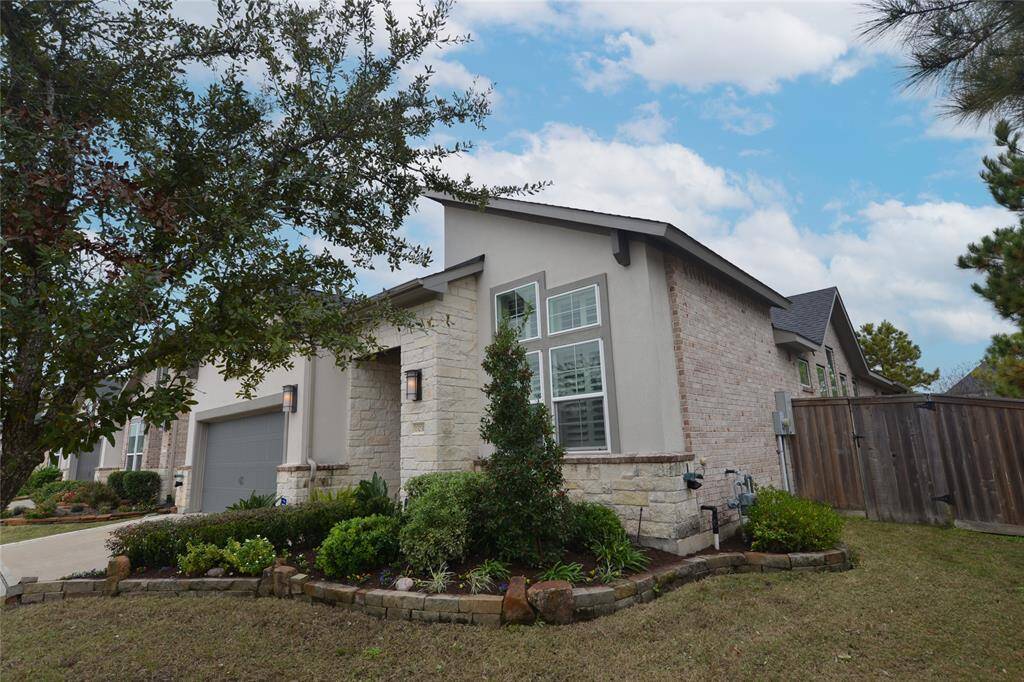
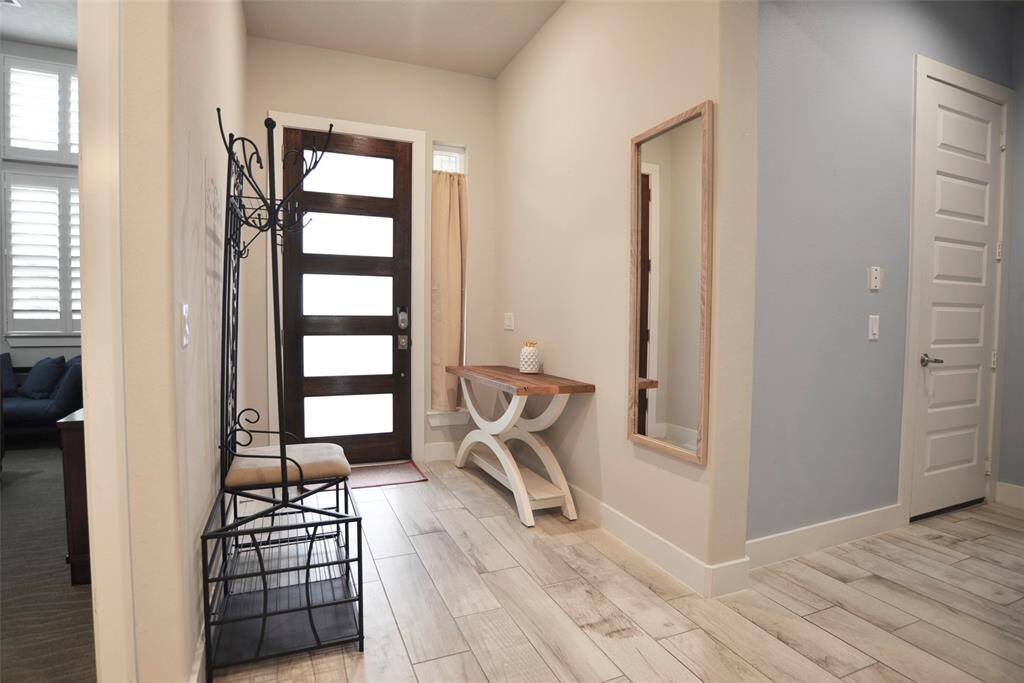
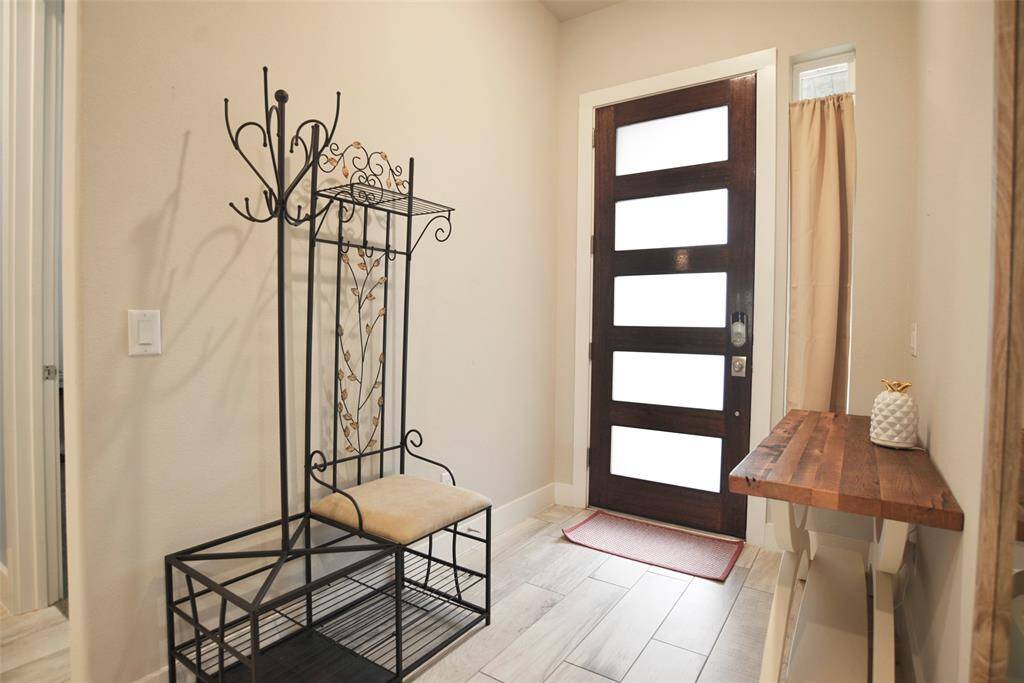
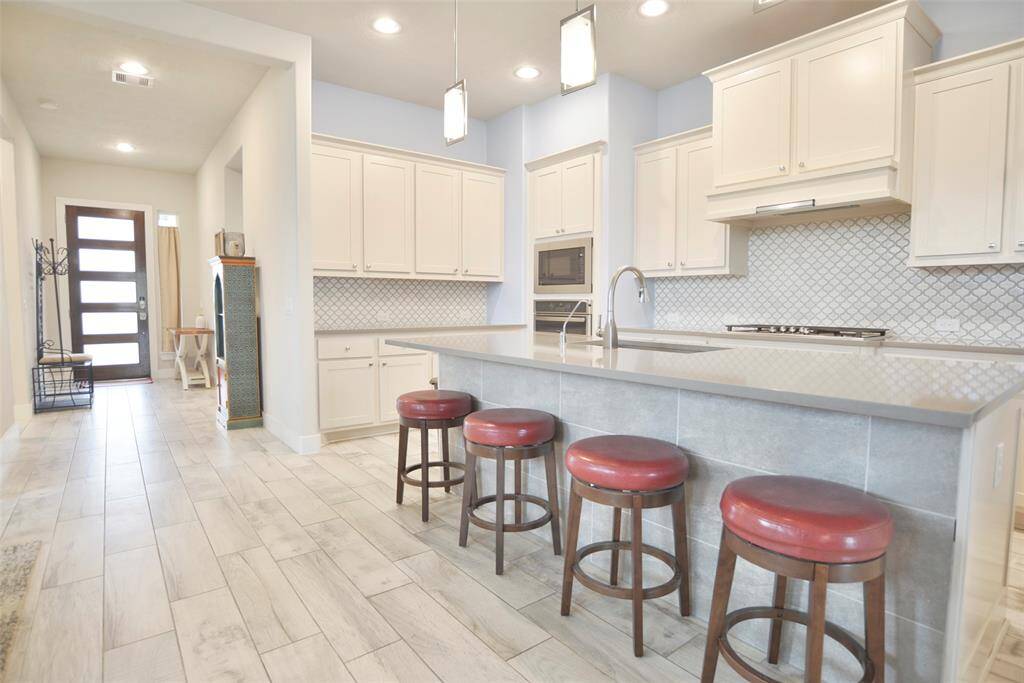
Request More Information
About 13231 Fairfield Arbor
Ready for immediate occupancy! Modern, beautifully designed home in gated community! Flexible floor plan with 2 or 3 bedrooms (office/study can easily be converted into a 3rd bedroom) Flooded with natural light, the open-concept design creates a bright and welcoming atmosphere, complemented by contemporary colors and thoughtful finishes. Situated on a larger corner lot, this home is perfect for entertaining or relaxing. The primary suite is a true retreat, featuring an oversized walk-in closet and a spa-like bathroom that exudes comfort and style. The secondary bedroom also includes an en-suite bath, offering privacy and convenience for guests or family members. Step outside to your private backyard oasis, ideal for unwinding or hosting gatherings. This home is equipped with a powerful 22KW generator for added peace of mind!
Highlights
13231 Fairfield Arbor
$480,000
Single-Family
2,293 Home Sq Ft
Houston 77059
2 Beds
2 Full Baths
6,613 Lot Sq Ft
General Description
Taxes & Fees
Tax ID
137-817-001-0049
Tax Rate
Unknown
Taxes w/o Exemption/Yr
Unknown
Maint Fee
Yes / $1,465 Annually
Maintenance Includes
Grounds, Limited Access Gates, Recreational Facilities
Room/Lot Size
Dining
13x14
Kitchen
10x19
5th Bed
15x17
Interior Features
Fireplace
1
Floors
Carpet, Tile
Countertop
quartz
Heating
Central Gas
Cooling
Central Electric
Connections
Electric Dryer Connections, Gas Dryer Connections, Washer Connections
Bedrooms
2 Bedrooms Down, Primary Bed - 1st Floor
Dishwasher
Yes
Range
Yes
Disposal
Yes
Microwave
Yes
Oven
Gas Oven
Energy Feature
Digital Program Thermostat, HVAC>13 SEER, Insulated/Low-E windows, North/South Exposure, Radiant Attic Barrier
Interior
High Ceiling, Prewired for Alarm System, Window Coverings
Loft
Maybe
Exterior Features
Foundation
Slab
Roof
Composition
Exterior Type
Brick, Stone, Stucco
Water Sewer
Public Sewer, Public Water
Exterior
Back Green Space, Controlled Subdivision Access, Covered Patio/Deck, Exterior Gas Connection, Patio/Deck, Sprinkler System, Subdivision Tennis Court
Private Pool
No
Area Pool
Yes
Access
Automatic Gate
Lot Description
Corner, Cul-De-Sac, Patio Lot, Subdivision Lot
New Construction
No
Front Door
South
Listing Firm
Schools (CLEARC - 9 - Clear Creek)
| Name | Grade | Great School Ranking |
|---|---|---|
| North Pointe Elem | Elementary | 7 of 10 |
| Clear Lake Intermediate | Middle | 4 of 10 |
| Clear Brook High | High | 7 of 10 |
School information is generated by the most current available data we have. However, as school boundary maps can change, and schools can get too crowded (whereby students zoned to a school may not be able to attend in a given year if they are not registered in time), you need to independently verify and confirm enrollment and all related information directly with the school.

