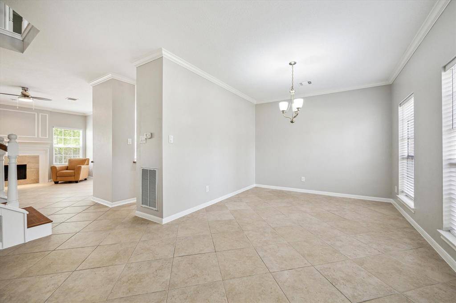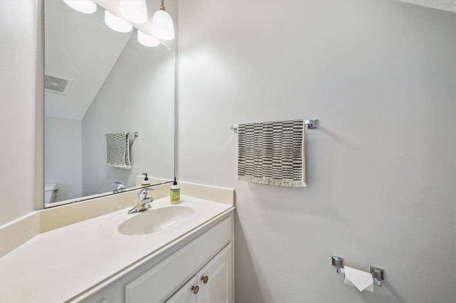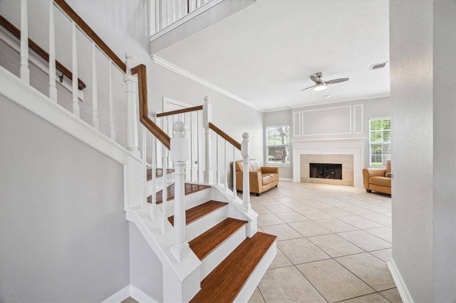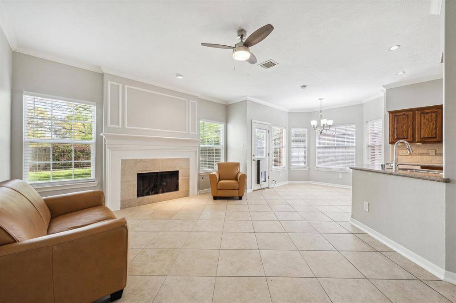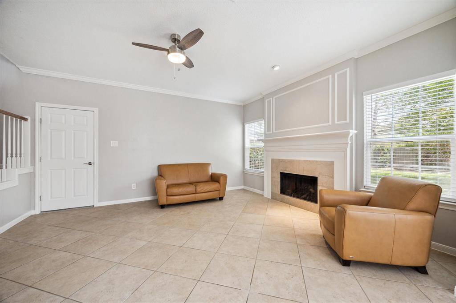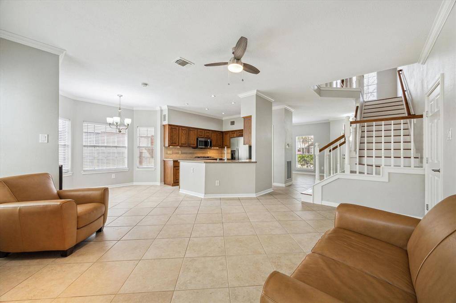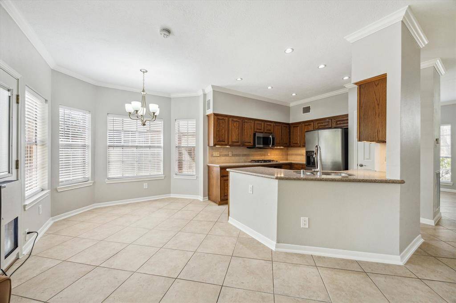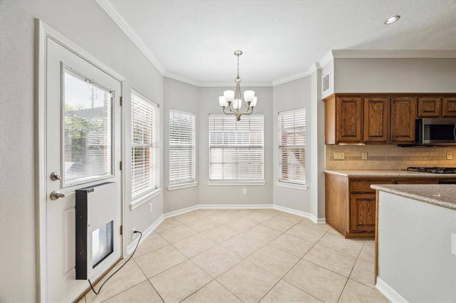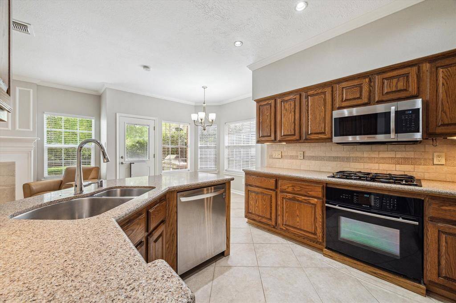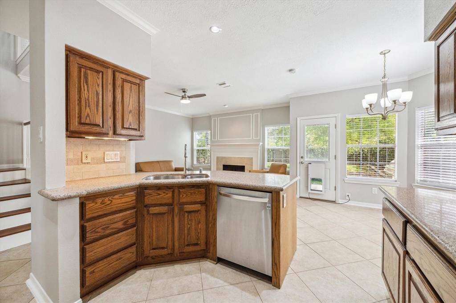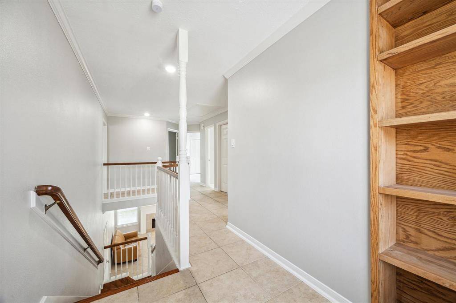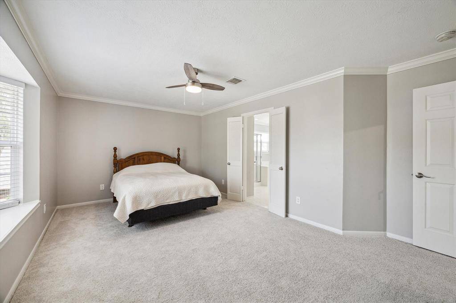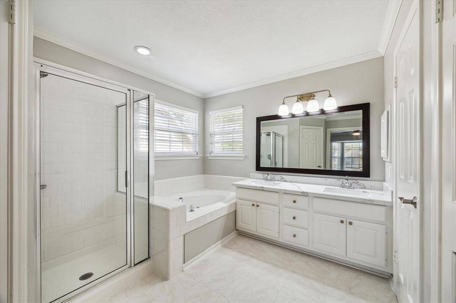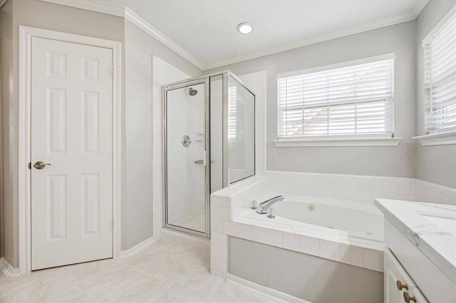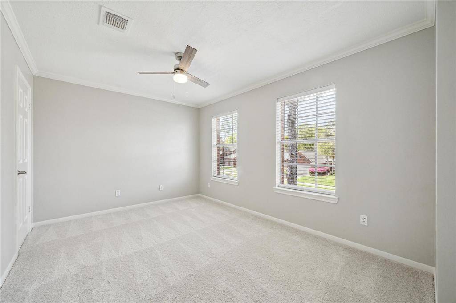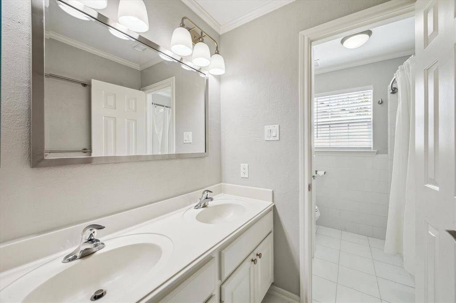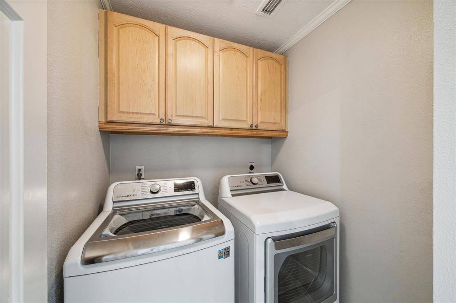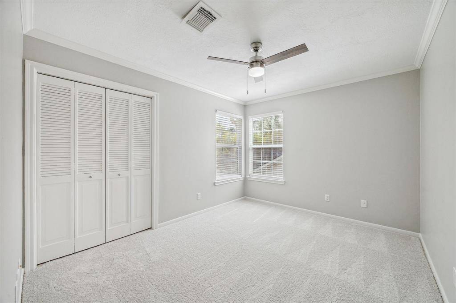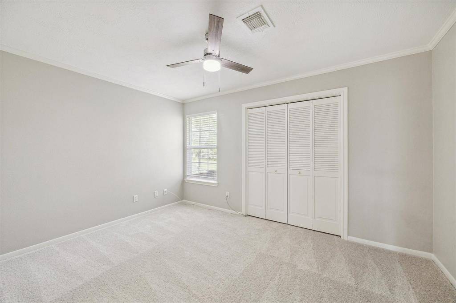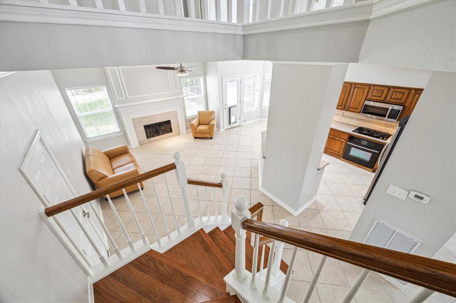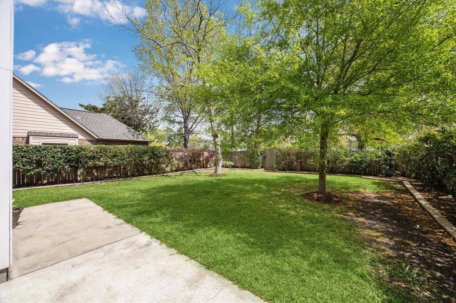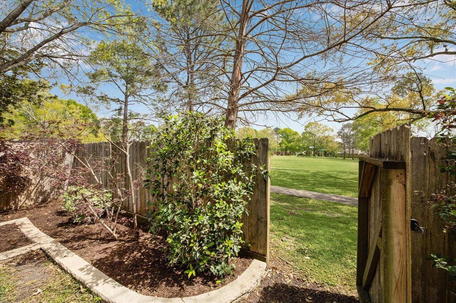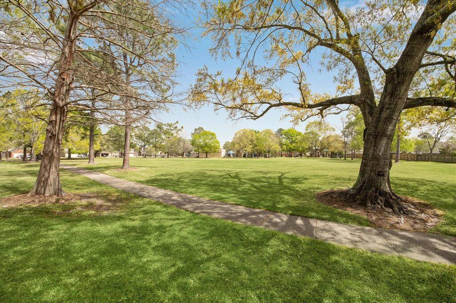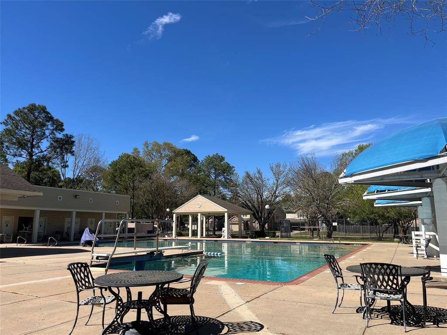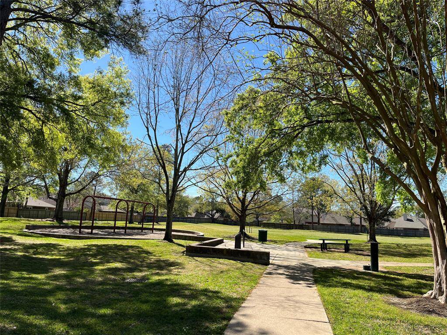14223 Sun Harbor Drive, Houston, Texas 77062
$345,000
4 Beds
2 Full / 1 Half Baths
Single-Family
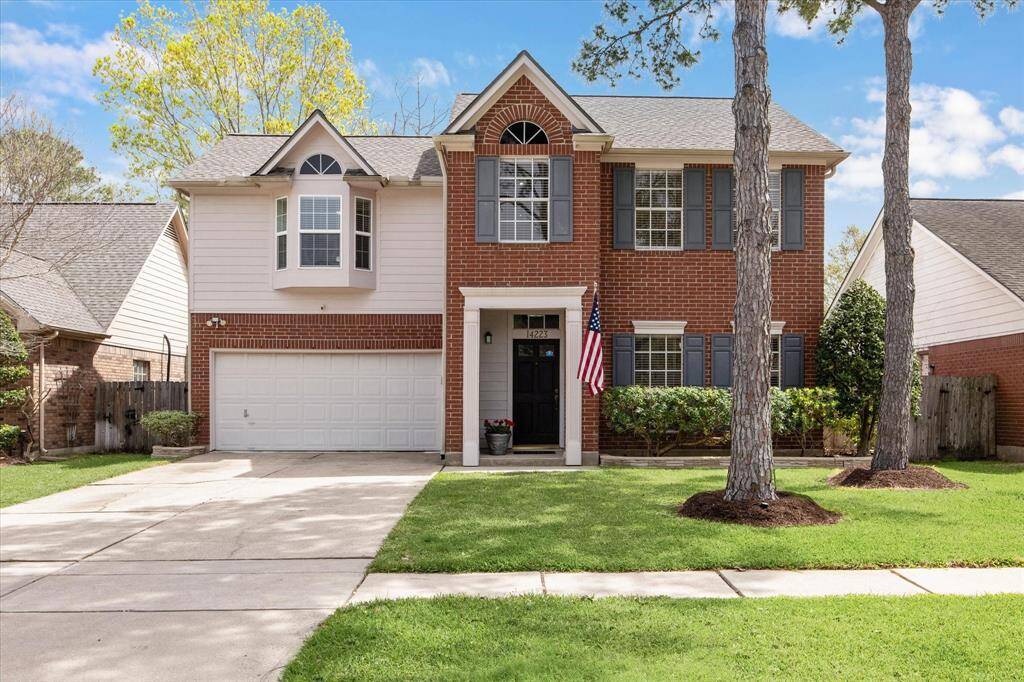

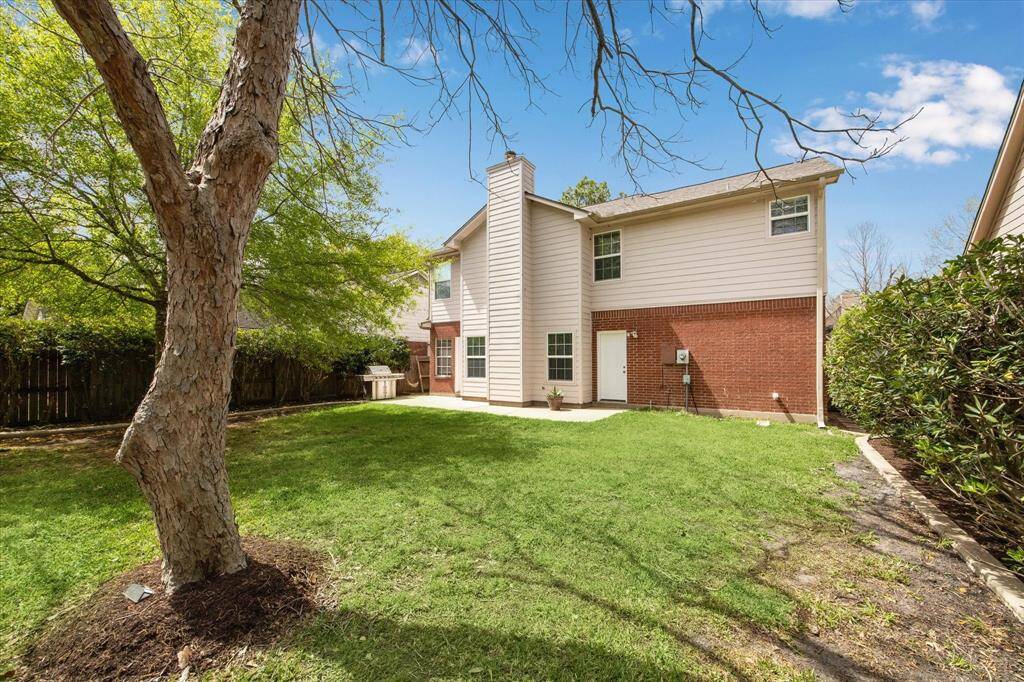
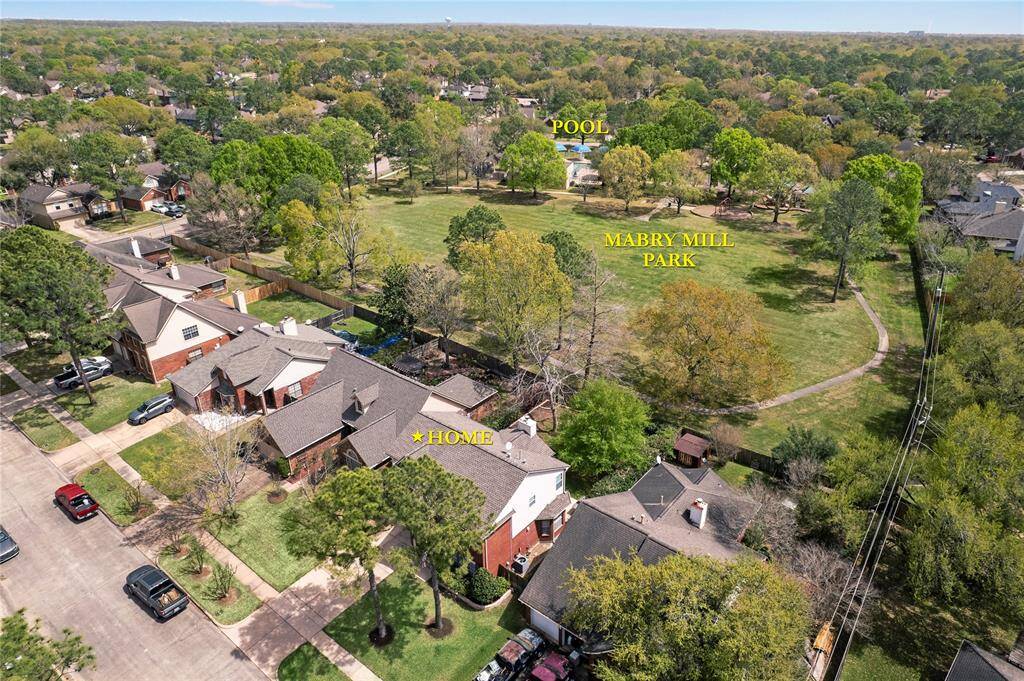
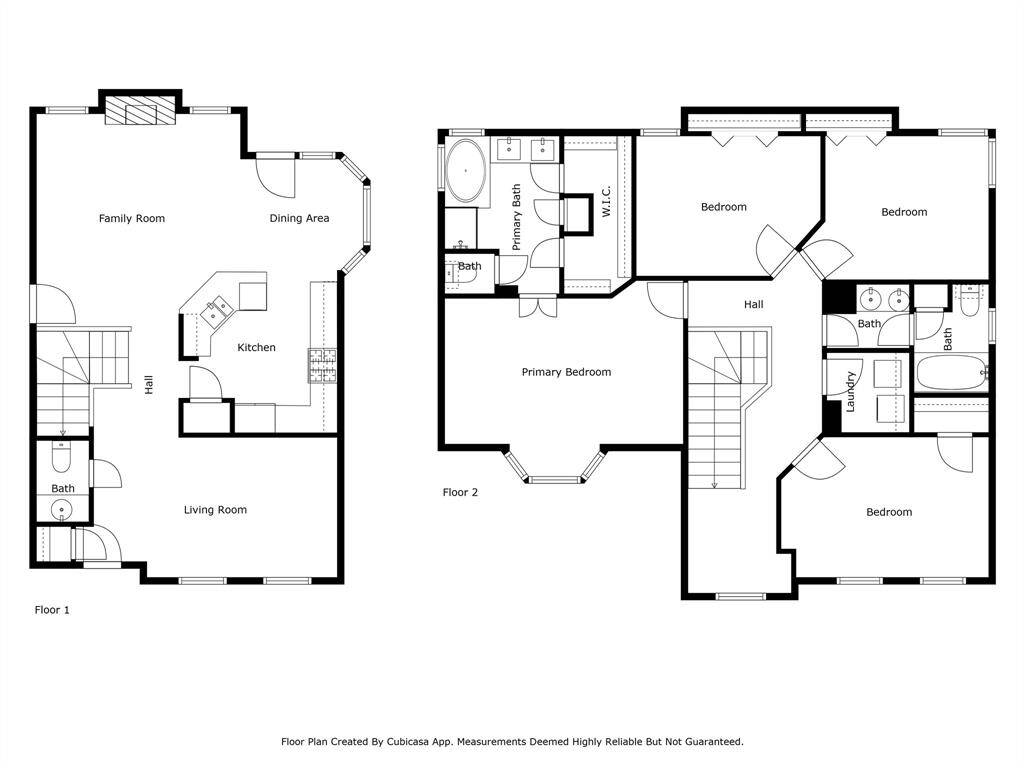
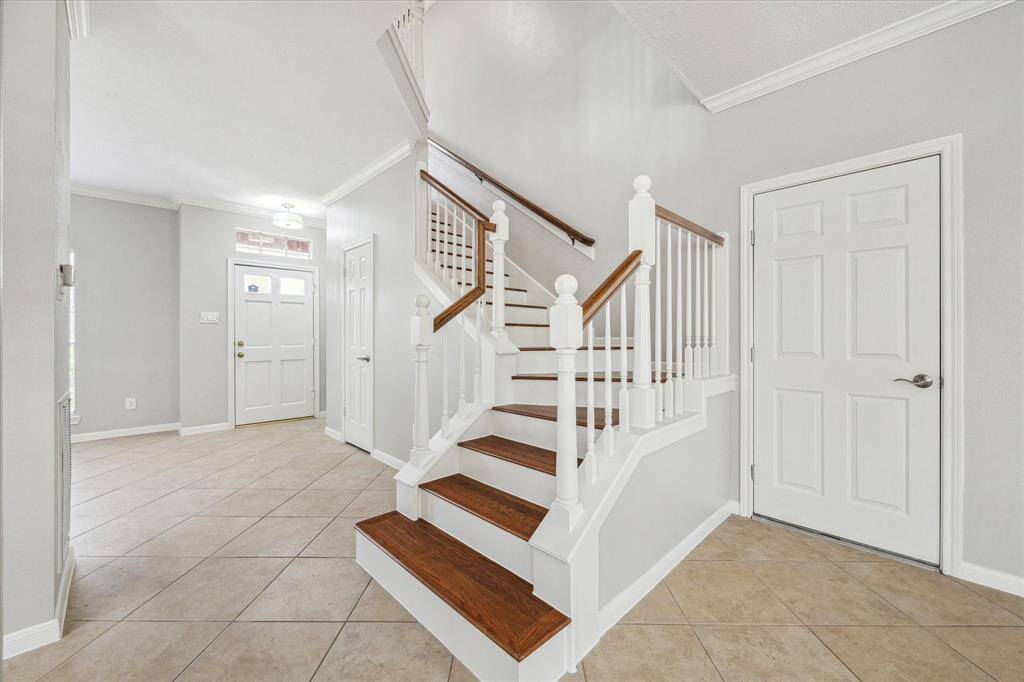
Request More Information
About 14223 Sun Harbor Drive
If you've been waiting 2 or 3 years for an affordable, well-maintained home in CCISD, now is your chance to own this charmer that backs to the open field/walking path at Mabry Mill park! Just go out you back gate to hit the playground, pool and basketball court. You get 4 bedrooms, 2.5 baths, a 2-car garage, a bonus living area up front, and an open floor plan with the living room, dining area and kitchen together. All bedrooms are up, as well as your laundry and a study/sitting area at the top of the stairs. Your primary suite features a HUGE bedroom, a bright and cheery en-suite bath with a separate shower and jetted tub, new Quartz dual vanity, and a closet that spans the whole bath. The interior has fresh SW Agreeable Gray paint and white trim that matches with everything! You also get new carpet upstairs, new fans, light fixtures, and 2 inch cordless blinds, HardiPlank, a 2021 roof, gutters, some insulated windows, recent HVAC, and more. NO FLOODING and prime airshow viewing.
Highlights
14223 Sun Harbor Drive
$345,000
Single-Family
2,066 Home Sq Ft
Houston 77062
4 Beds
2 Full / 1 Half Baths
6,223 Lot Sq Ft
General Description
Taxes & Fees
Tax ID
116-812-004-0037
Tax Rate
2.3469%
Taxes w/o Exemption/Yr
$6,629 / 2024
Maint Fee
Yes / $425 Annually
Maintenance Includes
Clubhouse, Recreational Facilities
Room/Lot Size
Living
14x14
Dining
11x13
Kitchen
11x10
Breakfast
11x8
Interior Features
Fireplace
1
Floors
Carpet, Engineered Wood, Tile
Heating
Central Gas
Cooling
Central Electric
Connections
Electric Dryer Connections, Gas Dryer Connections, Washer Connections
Bedrooms
1 Bedroom Up, Primary Bed - 2nd Floor
Dishwasher
Yes
Range
Yes
Disposal
Yes
Microwave
Yes
Oven
Convection Oven, Electric Oven, Single Oven
Energy Feature
Ceiling Fans, Digital Program Thermostat, Energy Star/CFL/LED Lights, Insulated/Low-E windows
Interior
Crown Molding, High Ceiling
Loft
Maybe
Exterior Features
Foundation
Slab
Roof
Composition
Exterior Type
Brick, Cement Board, Wood
Water Sewer
Water District
Exterior
Back Green Space, Back Yard Fenced, Patio/Deck, Private Driveway, Sprinkler System
Private Pool
No
Area Pool
Yes
Lot Description
Greenbelt, Subdivision Lot
New Construction
No
Listing Firm
Schools (CLEARC - 9 - Clear Creek)
| Name | Grade | Great School Ranking |
|---|---|---|
| Ward Elem (Clear Creek) | Elementary | 6 of 10 |
| Clear Lake Intermediate | Middle | 5 of 10 |
| Clear Brook High | High | 7 of 10 |
School information is generated by the most current available data we have. However, as school boundary maps can change, and schools can get too crowded (whereby students zoned to a school may not be able to attend in a given year if they are not registered in time), you need to independently verify and confirm enrollment and all related information directly with the school.

