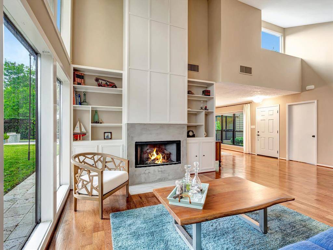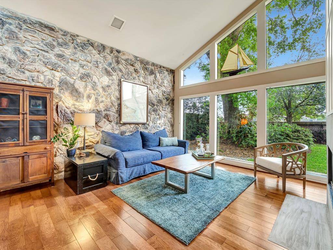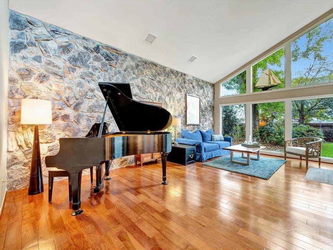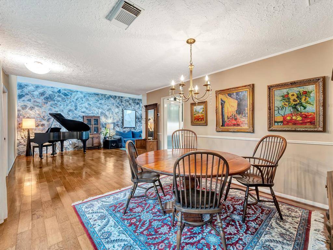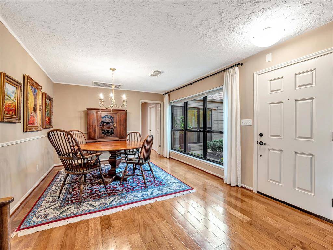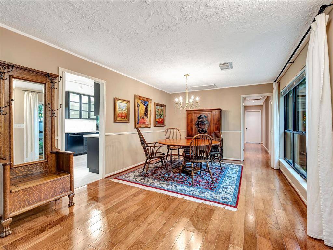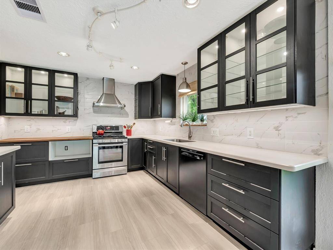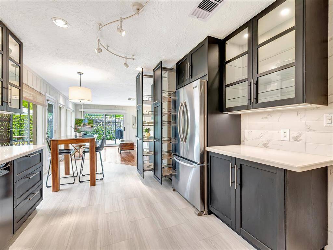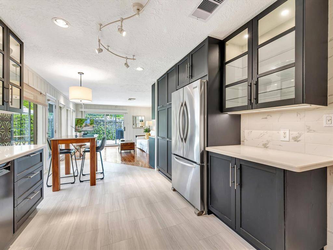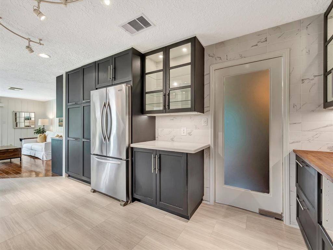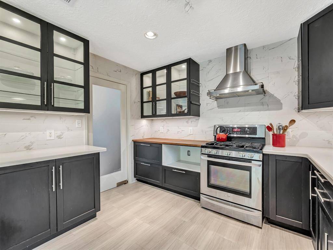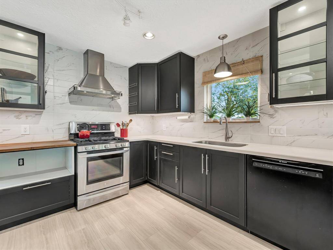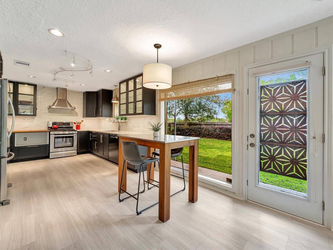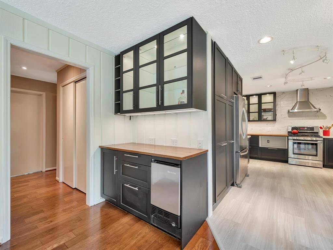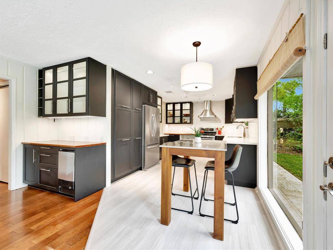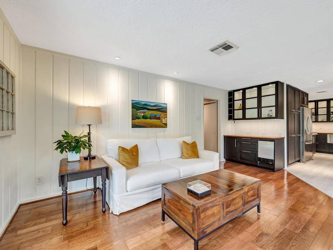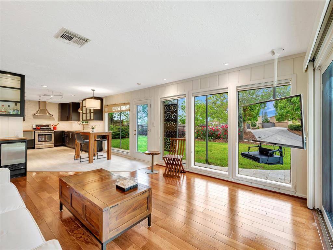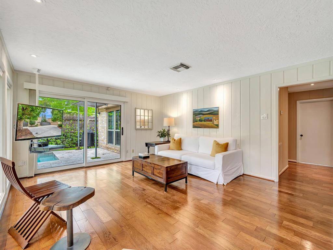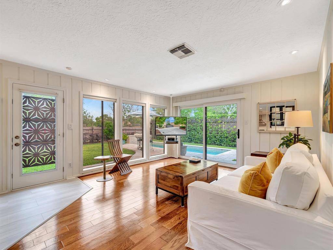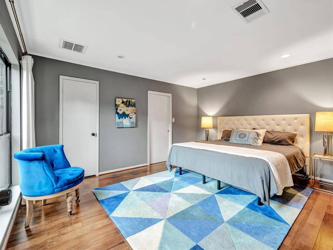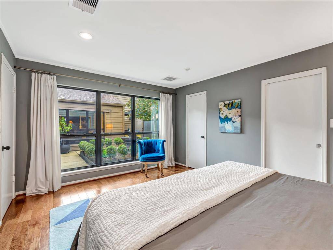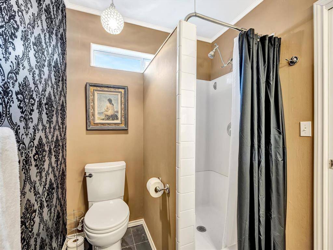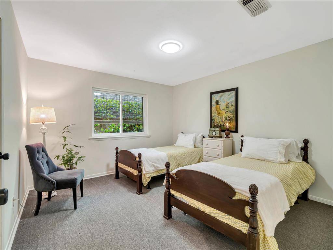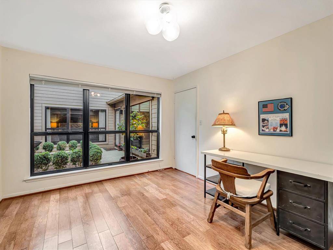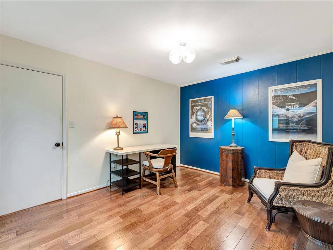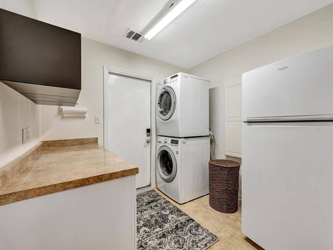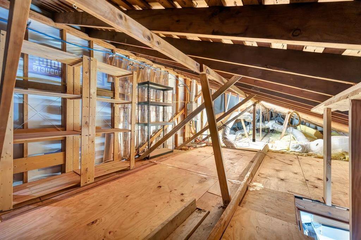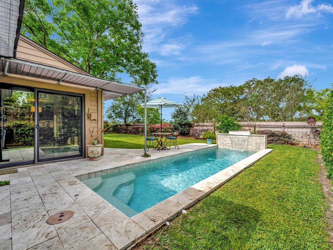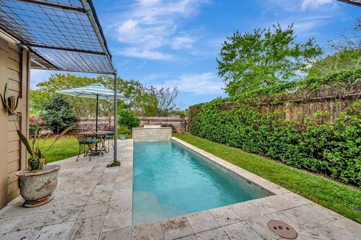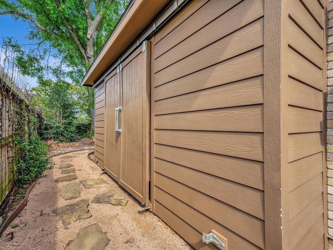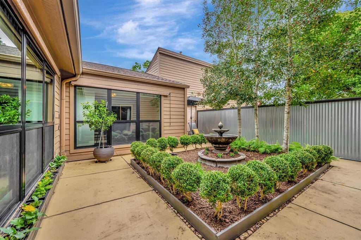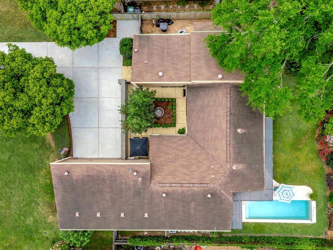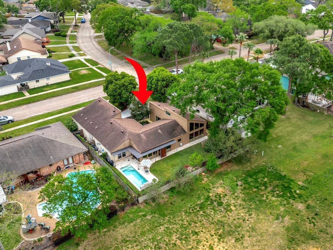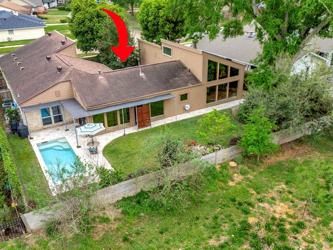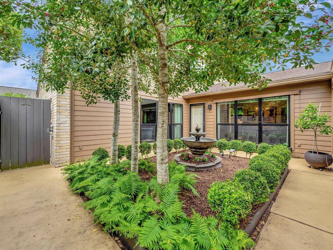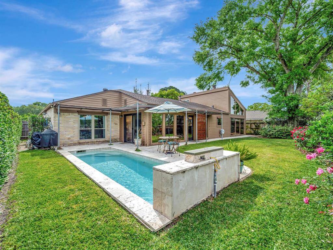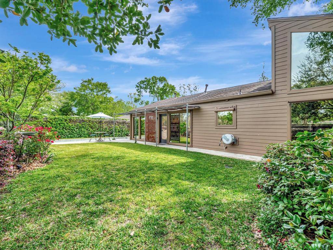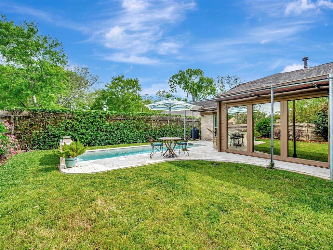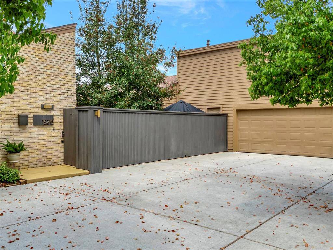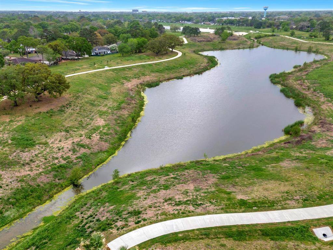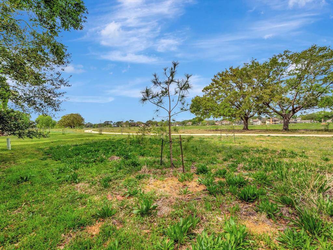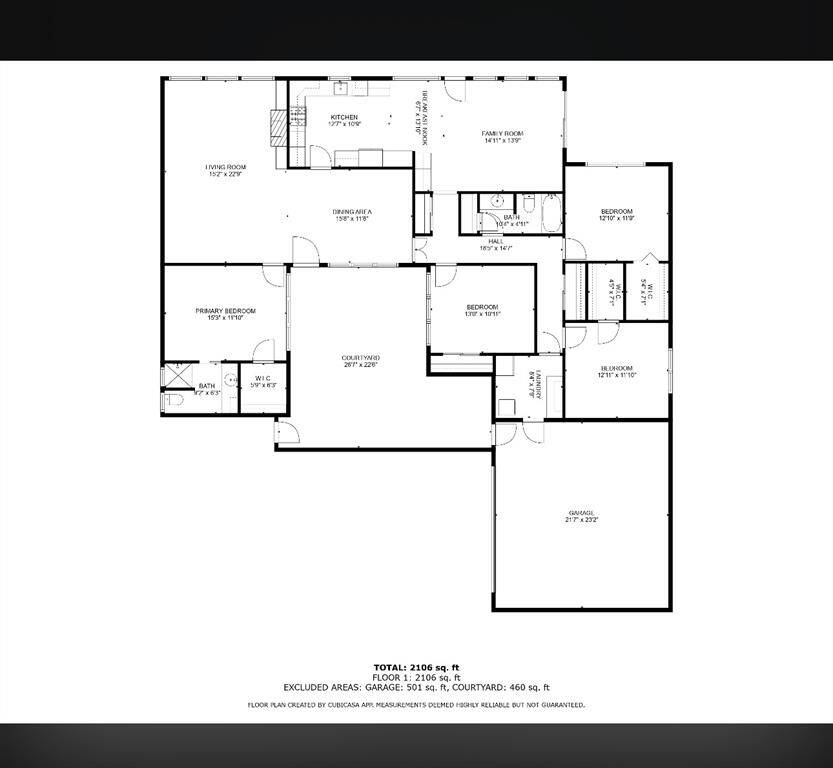15210 Torry Pines Road, Houston, Texas 77062
$435,000
4 Beds
2 Full Baths
Single-Family
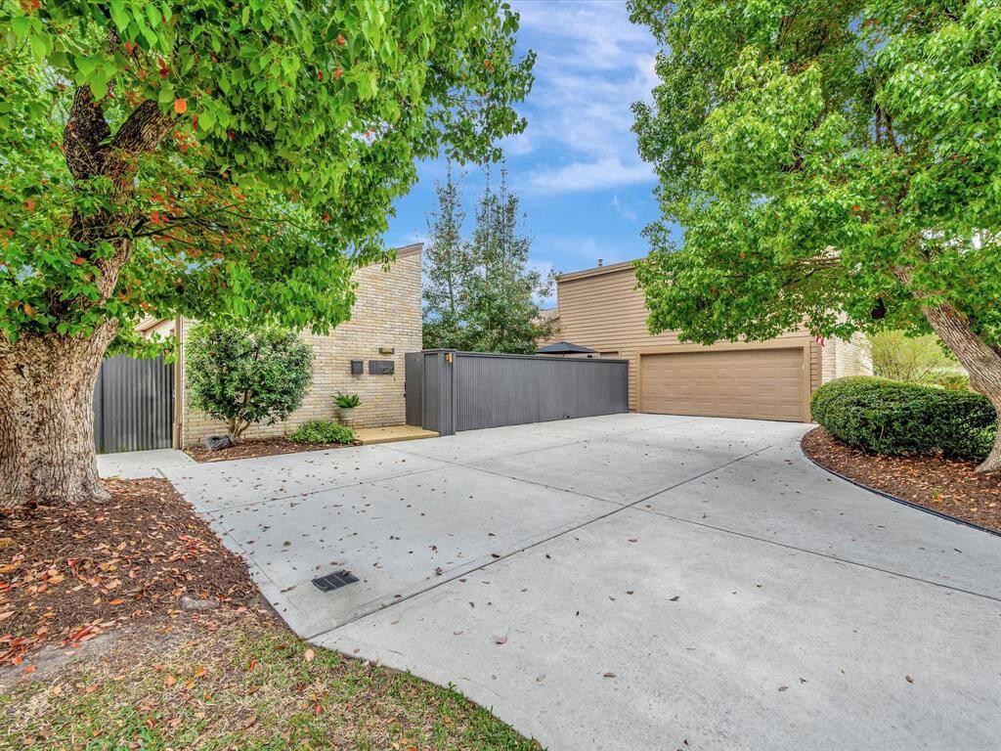

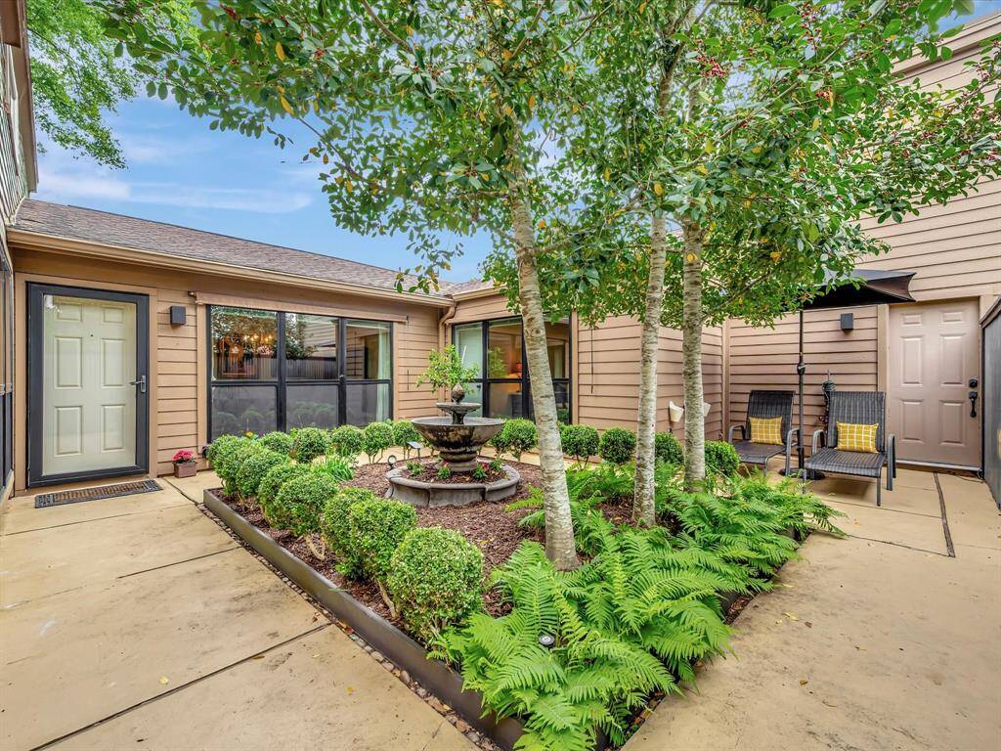
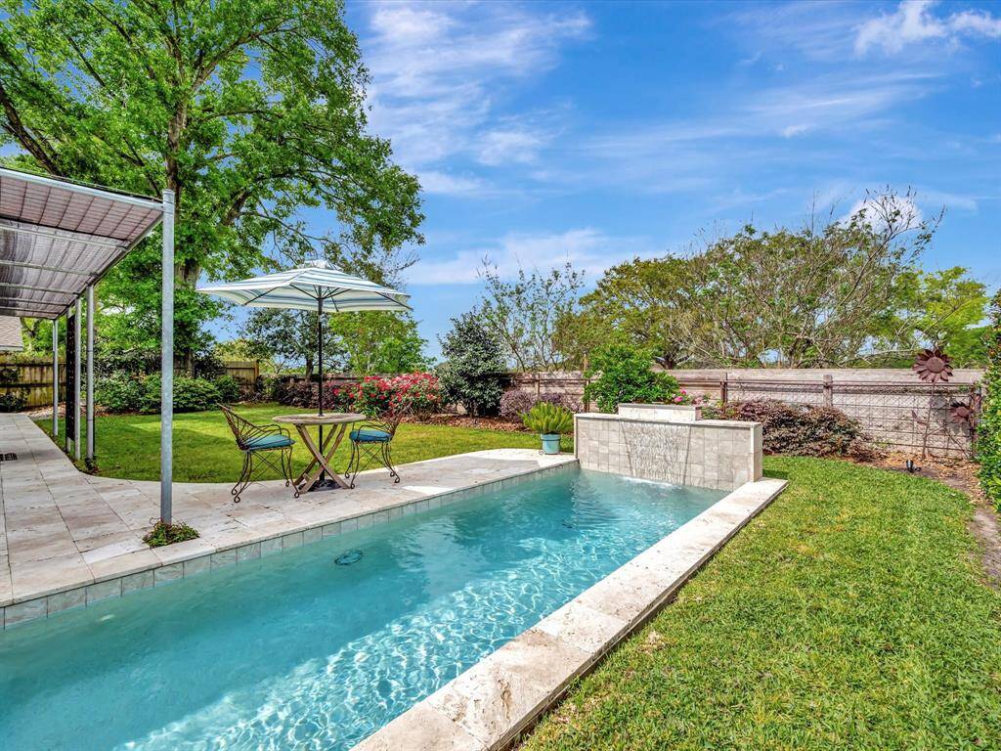
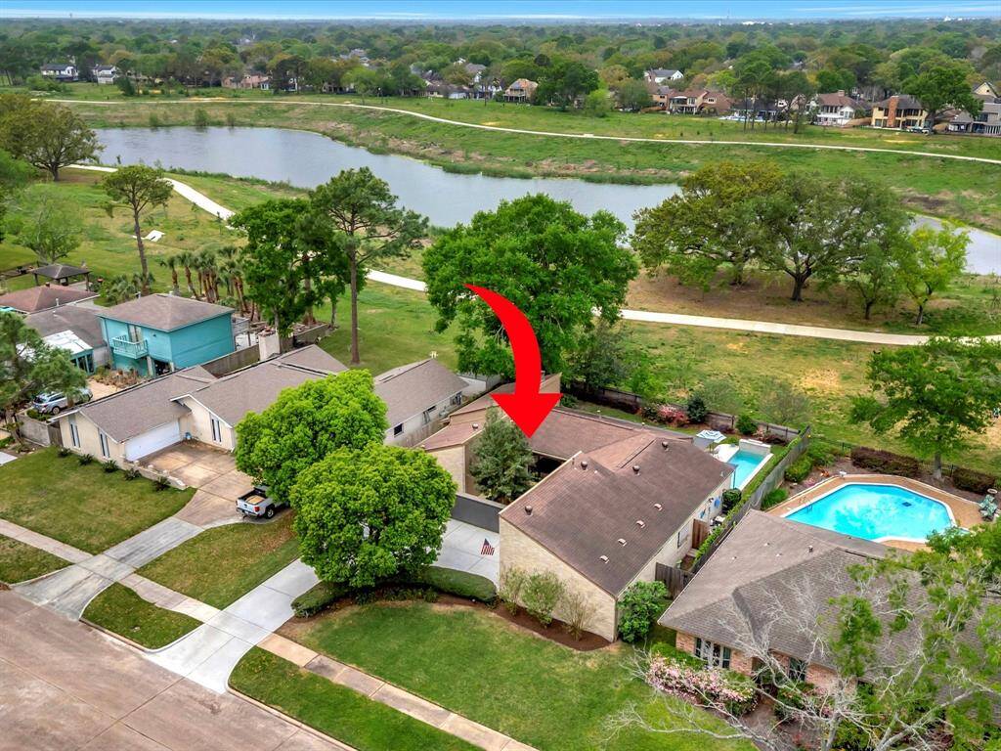
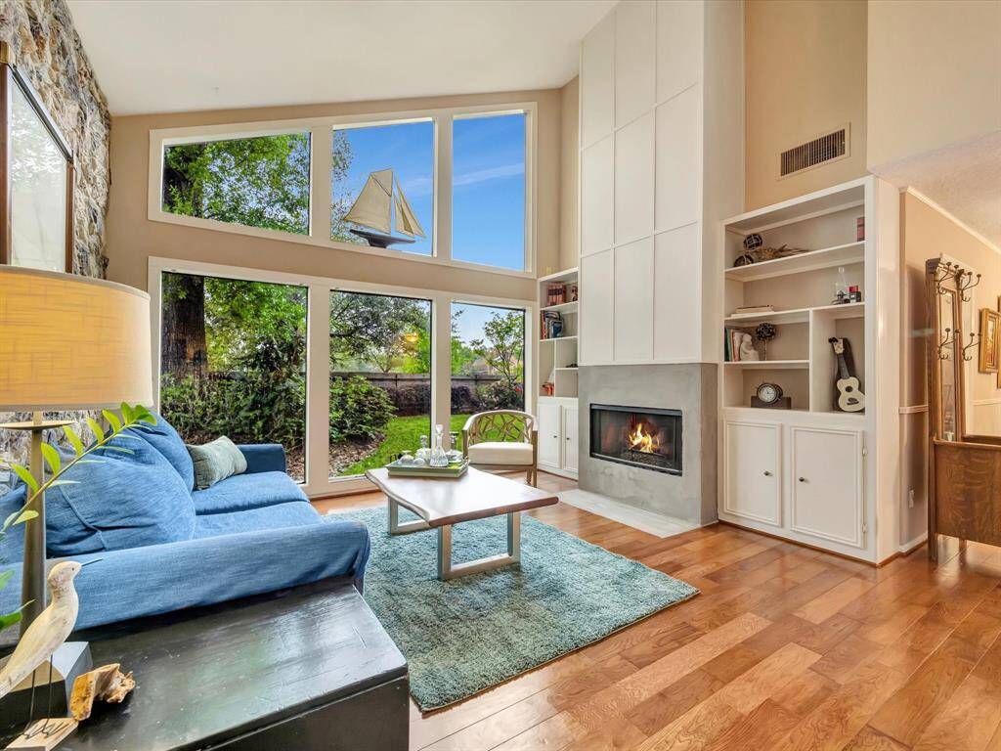
Request More Information
About 15210 Torry Pines Road
Truly unique one-story living right on Exploration Green. Step out your back gate to miles of walking trails, relax in your private heated splash pool with waterfall and fire feature, or enjoy the oasis of your beautiful, peaceful courtyard. Inside, there are spectacular views from every room and a thoughtful floorplan that offers two separate living areas. An exquisite kitchen featuring lighted glass cabinets, soft-close drawers, under-cabinet lighting, and pull-out panty shelves, flows into the family room, which offers abundant natural light and breathtaking, expansive views. Special touches are everywhere—from masterful stonework to imported wall coverings. This home has been pampered, and it shows! Heated outdoor shower, tankless H2O heater, custom storage building, double pane windows, sprinkler system, 2 AC units, PEX repipe, radiant barrier, roomy garage with workshop area, and so much more. Roof 2018, Driveway 2021. Never flooded. Must see home in person to truly appreciate!
Highlights
15210 Torry Pines Road
$435,000
Single-Family
2,230 Home Sq Ft
Houston 77062
4 Beds
2 Full Baths
9,600 Lot Sq Ft
General Description
Taxes & Fees
Tax ID
101-050-000-0006
Tax Rate
2.3469%
Taxes w/o Exemption/Yr
$9,113 / 2024
Maint Fee
Yes / $77 Annually
Room/Lot Size
Living
15x23
Dining
12x16
Kitchen
11x13
Breakfast
7x14
Interior Features
Fireplace
1
Floors
Carpet, Engineered Wood, Laminate, Tile
Countertop
Corian/Butcher Block
Heating
Central Gas
Cooling
Central Electric
Connections
Gas Dryer Connections, Washer Connections
Bedrooms
2 Bedrooms Down, Primary Bed - 1st Floor
Dishwasher
Yes
Range
Yes
Disposal
Yes
Microwave
No
Oven
Freestanding Oven, Gas Oven, Single Oven
Energy Feature
Ceiling Fans, Digital Program Thermostat, Insulated/Low-E windows, Radiant Attic Barrier, Tankless/On-Demand H2O Heater
Interior
Dry Bar, Fire/Smoke Alarm, High Ceiling, Refrigerator Included, Window Coverings
Loft
Maybe
Exterior Features
Foundation
Slab
Roof
Composition
Exterior Type
Brick, Cement Board
Water Sewer
Water District
Exterior
Back Green Space, Back Yard Fenced, Exterior Gas Connection, Patio/Deck, Sprinkler System, Storage Shed, Subdivision Tennis Court
Private Pool
Yes
Area Pool
Maybe
Lot Description
Greenbelt, Subdivision Lot, Water View
New Construction
No
Front Door
East
Listing Firm
Schools (CLEARC - 9 - Clear Creek)
| Name | Grade | Great School Ranking |
|---|---|---|
| Clear Lake City Elem | Elementary | 9 of 10 |
| Clear Lake Intermediate | Middle | 5 of 10 |
| Clear Lake High | High | 7 of 10 |
School information is generated by the most current available data we have. However, as school boundary maps can change, and schools can get too crowded (whereby students zoned to a school may not be able to attend in a given year if they are not registered in time), you need to independently verify and confirm enrollment and all related information directly with the school.

