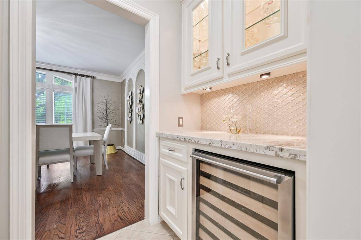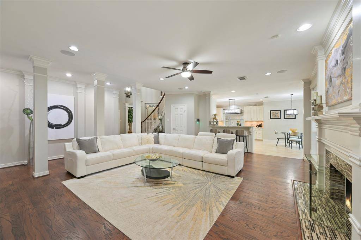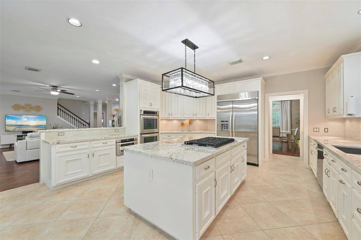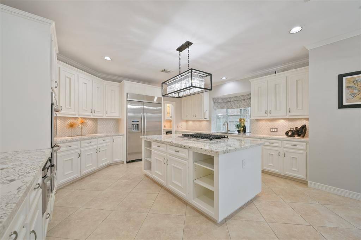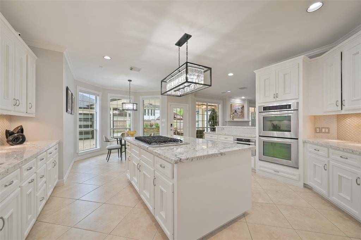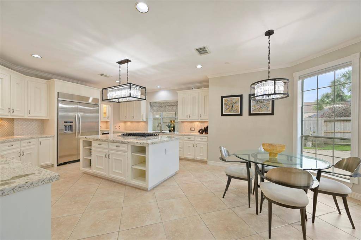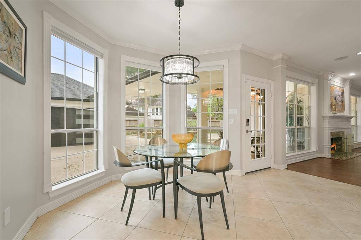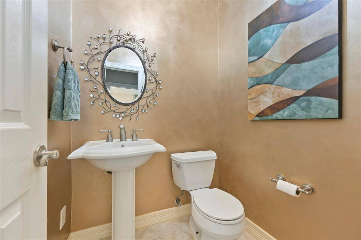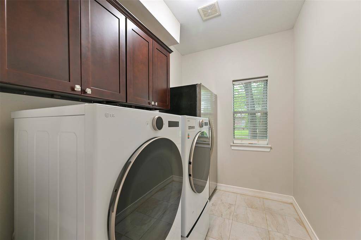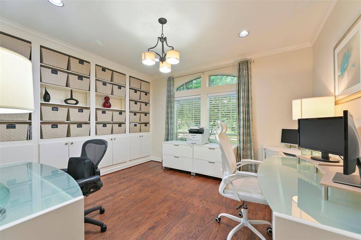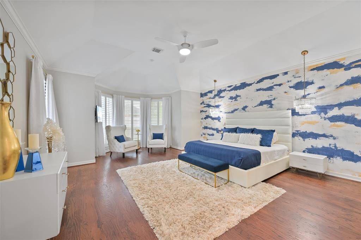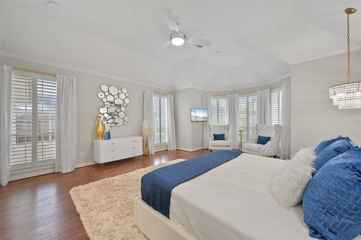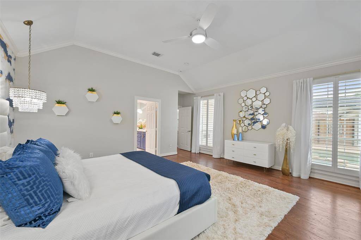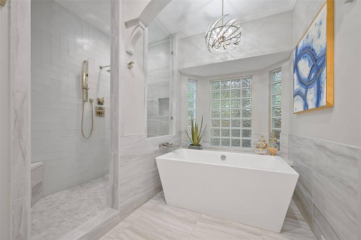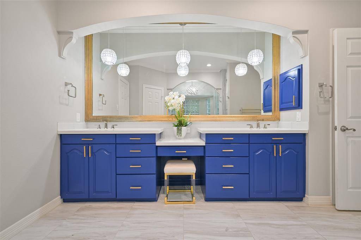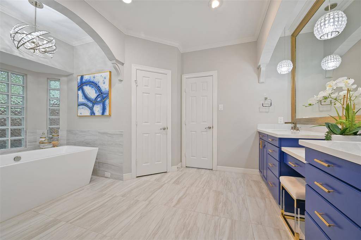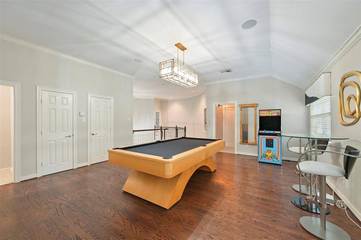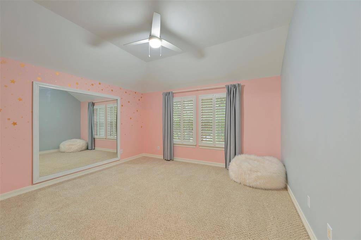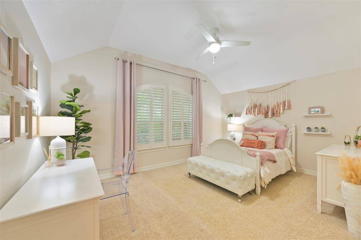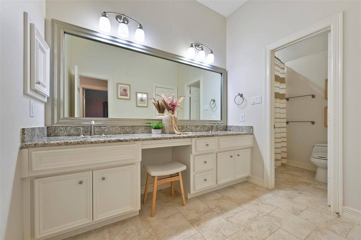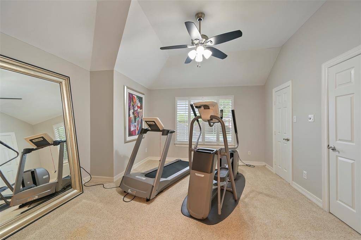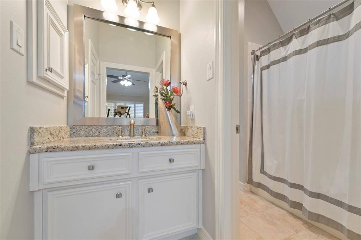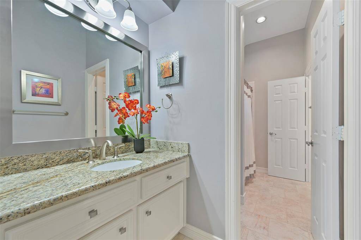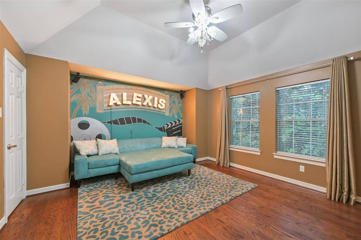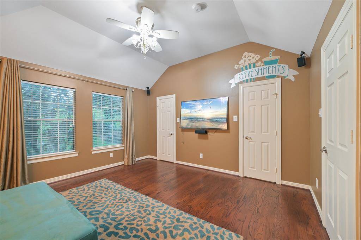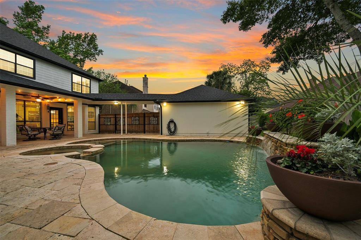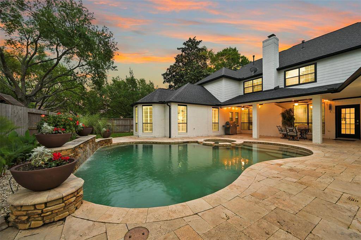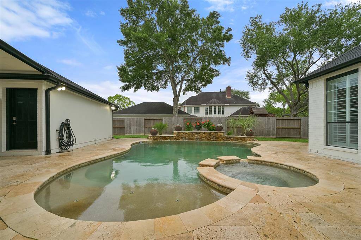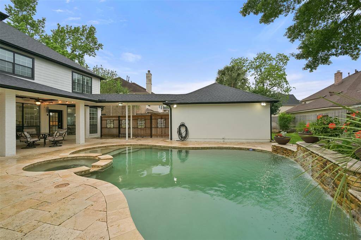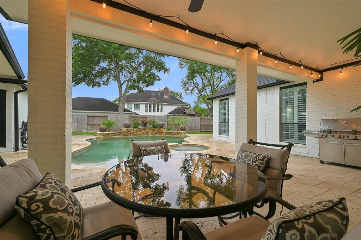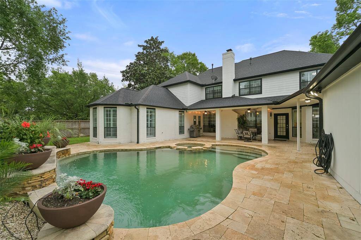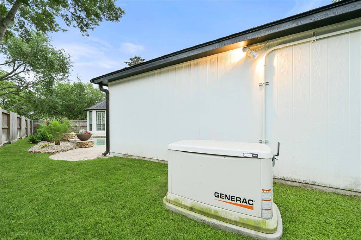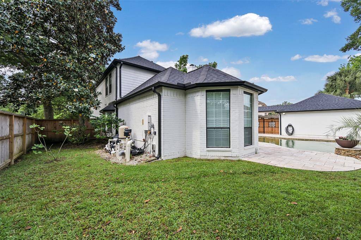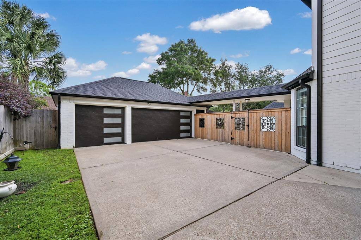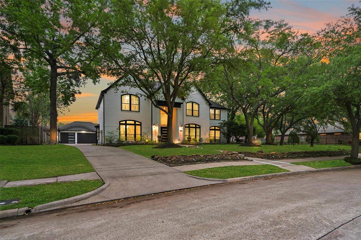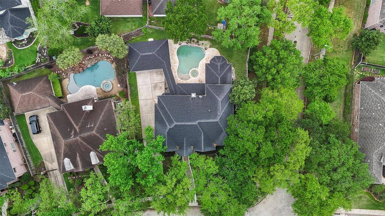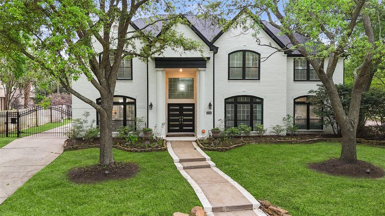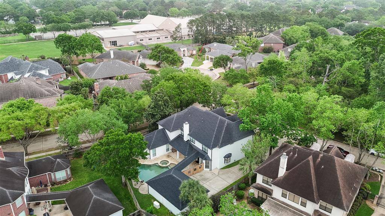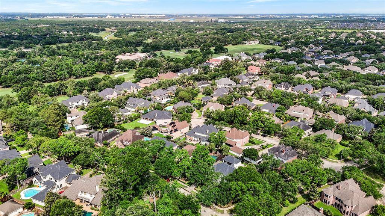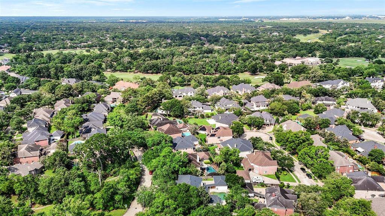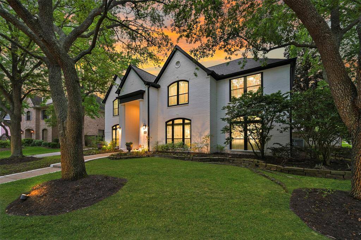15431 Greens Cove Way, Houston, Texas 77059
$1,100,000
5 Beds
3 Full / 1 Half Baths
Single-Family
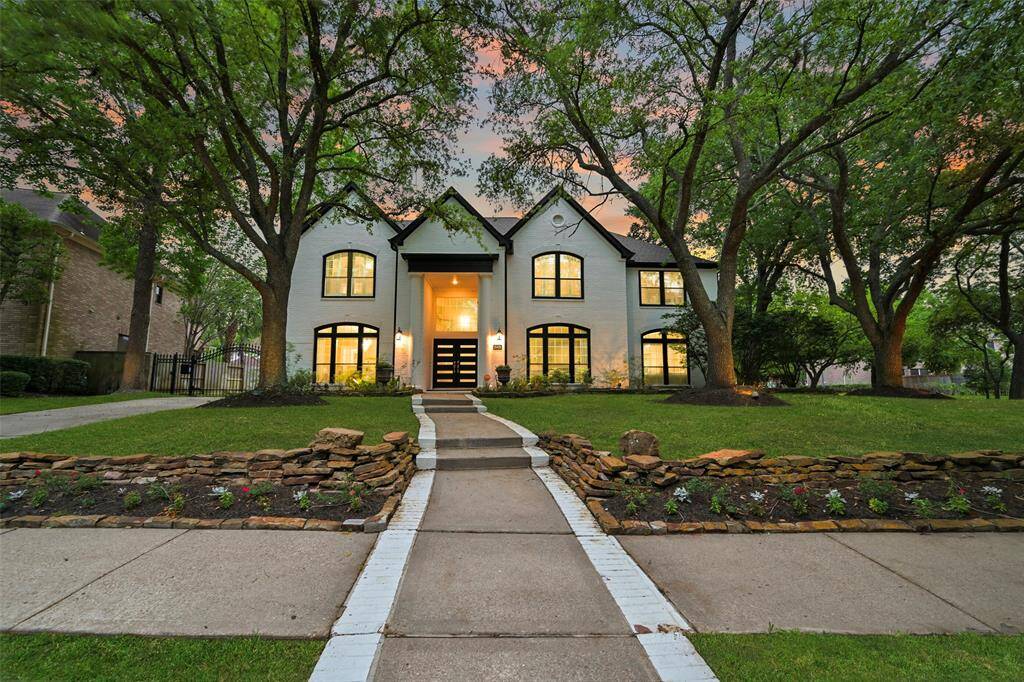

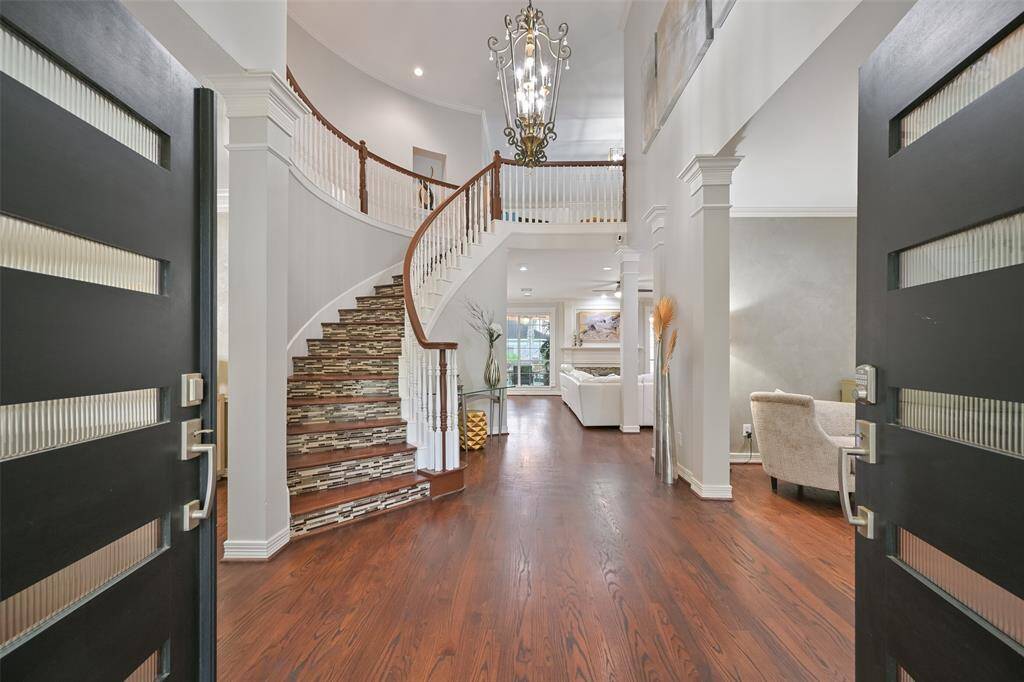
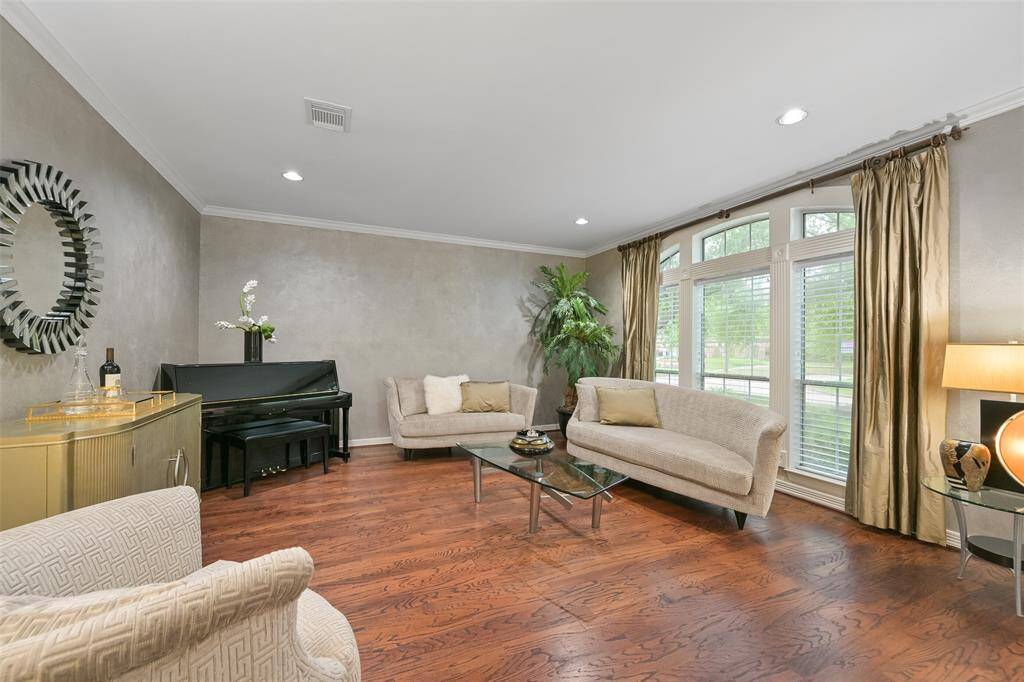
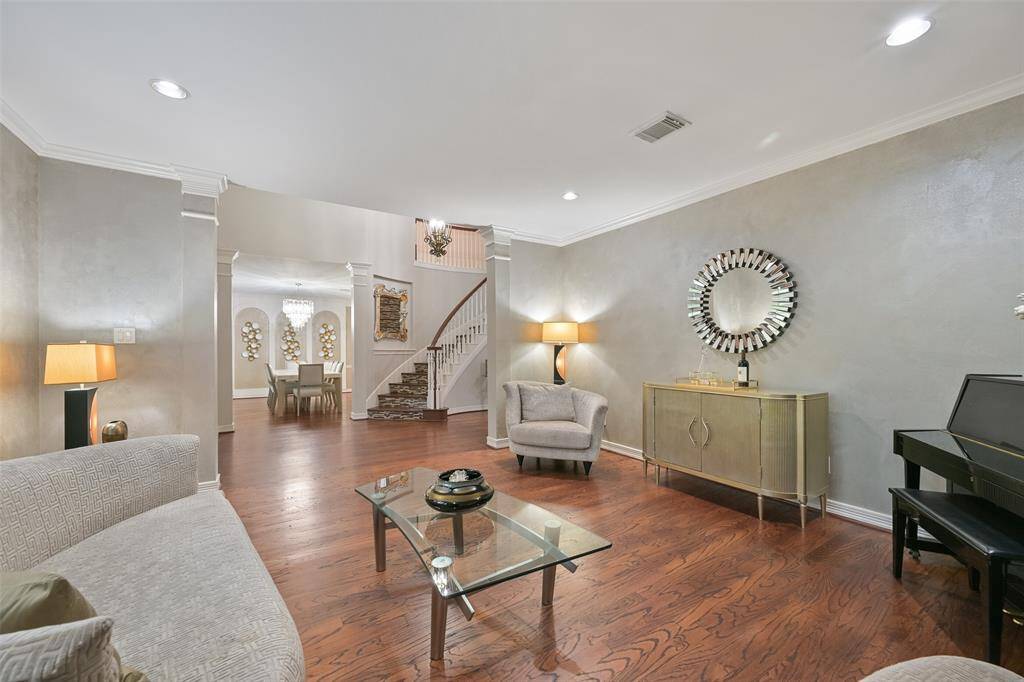
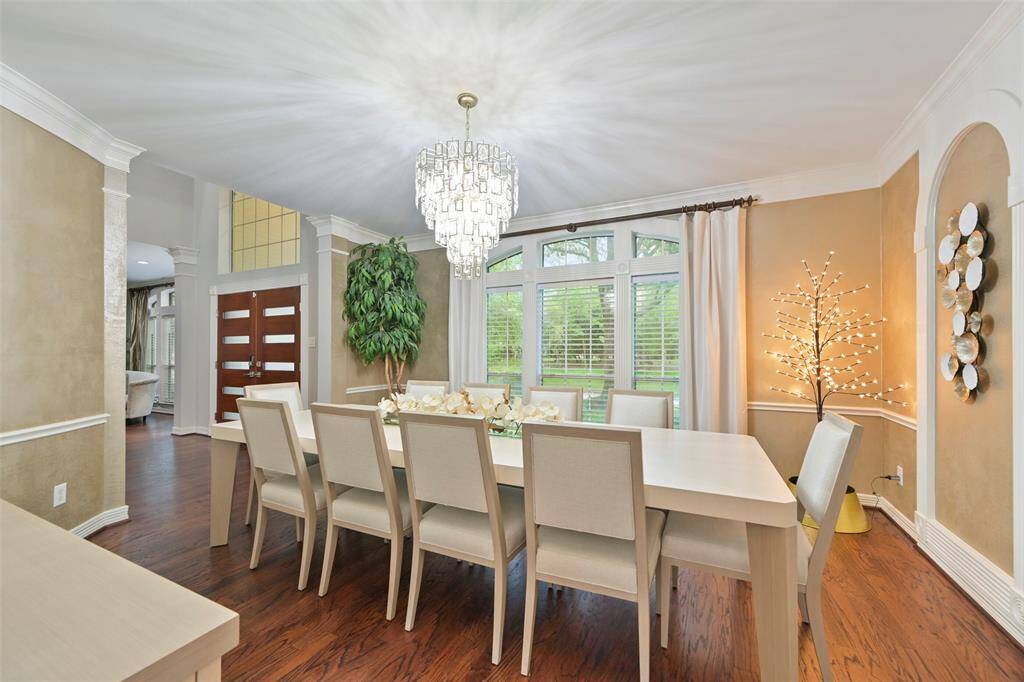
Request More Information
About 15431 Greens Cove Way
Beautifully updated and truly move-in ready, this elegant 5-bedroom home combines classic charm with modern convenience. Rich engineered hardwood floors, soft neutral hues, & designer-curated updates throughout enhance every space. The open-concept kitchen flows effortlessly into the family room & features a Viking 6-burner gas cooktop, expansive counters, a wine bar, and a large island. Formal living & dining rooms add sophistication, while a private study offers ideal work-from-home flexibility. The spacious primary suite is a luxurious retreat w/ a sitting area, custom walk-in closet, and spa-inspired bath. Dual staircases lead to a generous gameroom, media room, and four spacious secondary bedrooms. Outside, enjoy a private tropical paradise with a pool, spa, swim jet, and travertine decking—perfect for year-round living. A whole-house generator adds convenience and peace of mind. Set in prestigious Bay Oaks Country Club, near Clear Lake’s top outdoor attractions and entertainment.
Highlights
15431 Greens Cove Way
$1,100,000
Single-Family
5,286 Home Sq Ft
Houston 77059
5 Beds
3 Full / 1 Half Baths
14,169 Lot Sq Ft
General Description
Taxes & Fees
Tax ID
118-916-003-0001
Tax Rate
2.3469%
Taxes w/o Exemption/Yr
$15,702 / 2024
Maint Fee
Yes / $1,100 Annually
Maintenance Includes
Courtesy Patrol, Grounds, Other, Recreational Facilities
Room/Lot Size
Living
17 x 16
Dining
17 x 14
Kitchen
24 x 13
Interior Features
Fireplace
1
Floors
Carpet, Engineered Wood, Tile
Countertop
Exotic Granite
Heating
Central Gas, Zoned
Cooling
Central Electric, Zoned
Connections
Electric Dryer Connections, Gas Dryer Connections, Washer Connections
Bedrooms
1 Bedroom Up, Primary Bed - 1st Floor
Dishwasher
Yes
Range
Yes
Disposal
Yes
Microwave
Yes
Oven
Double Oven
Energy Feature
Attic Vents, Ceiling Fans, Digital Program Thermostat, Energy Star Appliances, Energy Star/CFL/LED Lights, Energy Star/Reflective Roof, Generator, High-Efficiency HVAC, HVAC>15 SEER, Insulated/Low-E windows, Insulation - Batt, North/South Exposure, Radiant Attic Barrier, Tankless/On-Demand H2O Heater
Interior
2 Staircases, Alarm System - Owned, Crown Molding, Fire/Smoke Alarm, Formal Entry/Foyer, Prewired for Alarm System, Refrigerator Included, Window Coverings, Wine/Beverage Fridge, Wired for Sound
Loft
Maybe
Exterior Features
Foundation
Slab
Roof
Composition
Exterior Type
Brick, Wood
Water Sewer
Water District
Exterior
Back Green Space, Back Yard, Back Yard Fenced, Covered Patio/Deck, Exterior Gas Connection, Fully Fenced, Patio/Deck, Side Yard, Sprinkler System, Subdivision Tennis Court
Private Pool
Yes
Area Pool
Yes
Access
Automatic Gate, Driveway Gate
Lot Description
Corner, In Golf Course Community, Subdivision Lot
New Construction
No
Front Door
South
Listing Firm
Schools (CLEARC - 9 - Clear Creek)
| Name | Grade | Great School Ranking |
|---|---|---|
| Falcon Pass Elem | Elementary | 8 of 10 |
| Space Center Intermediate | Middle | 4 of 10 |
| Clear Lake High | High | 7 of 10 |
School information is generated by the most current available data we have. However, as school boundary maps can change, and schools can get too crowded (whereby students zoned to a school may not be able to attend in a given year if they are not registered in time), you need to independently verify and confirm enrollment and all related information directly with the school.


