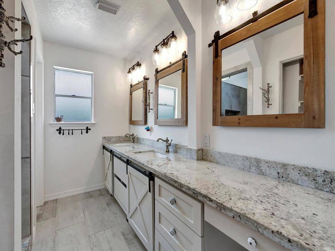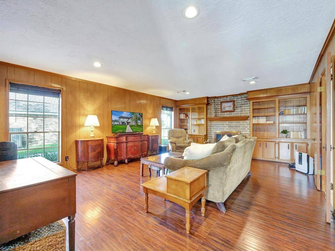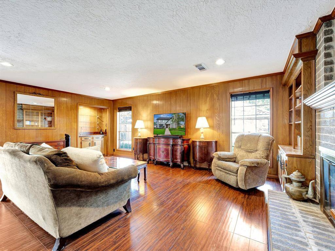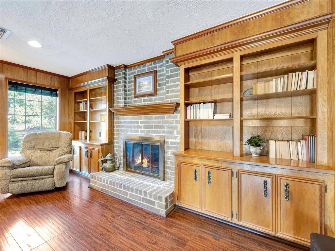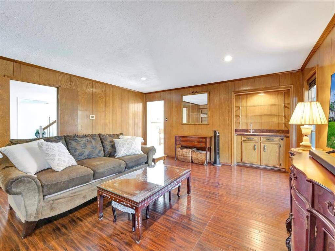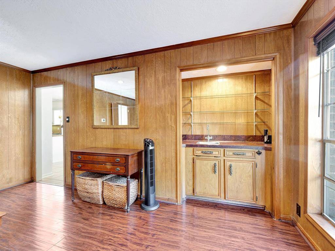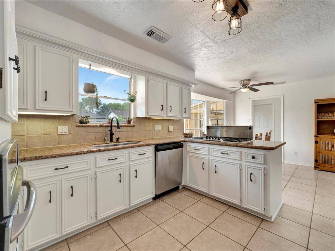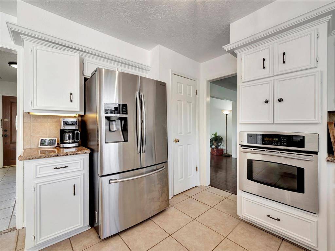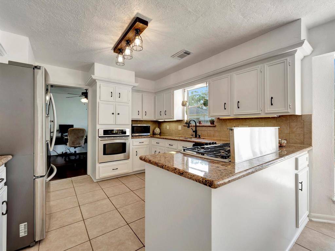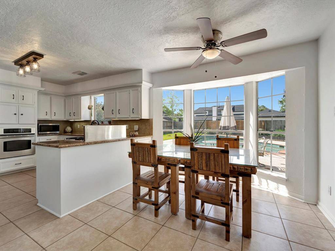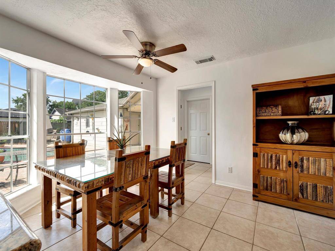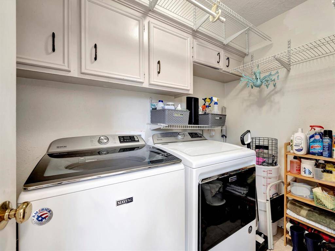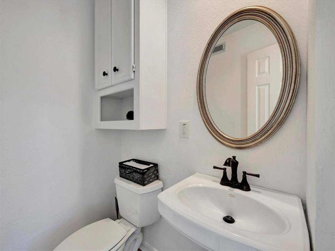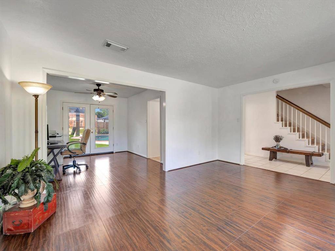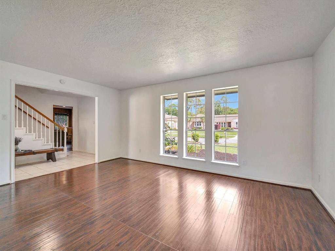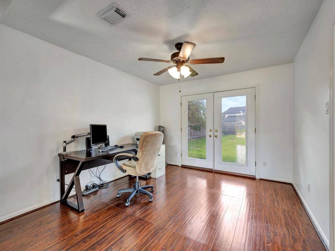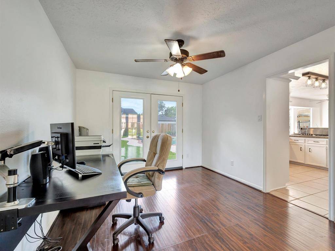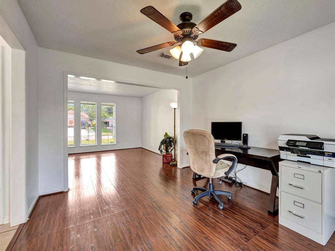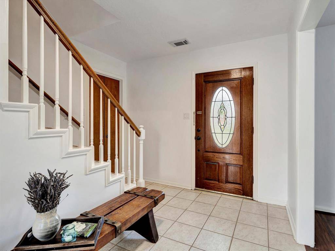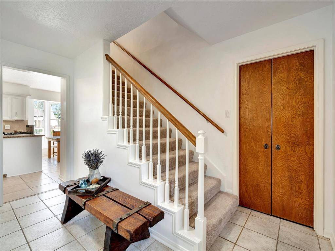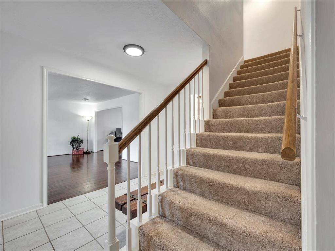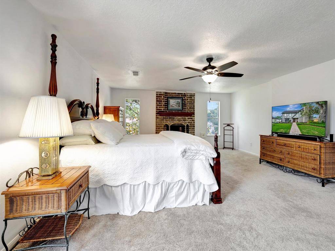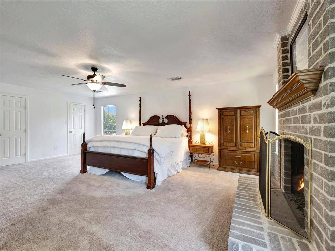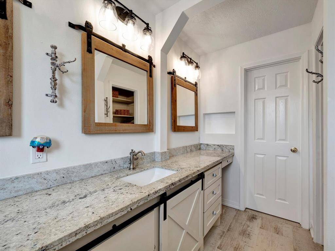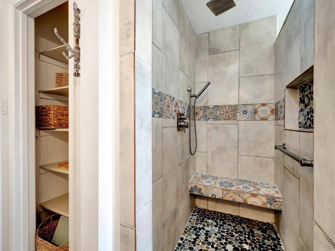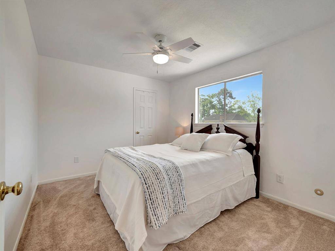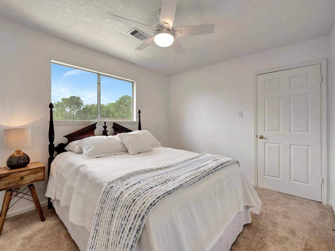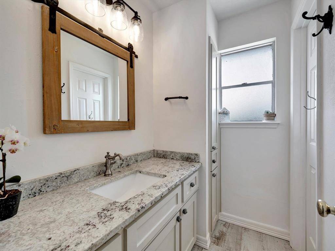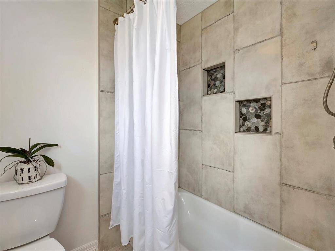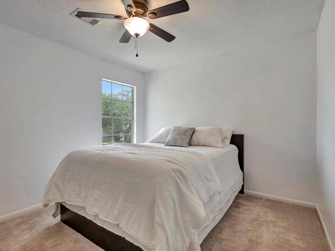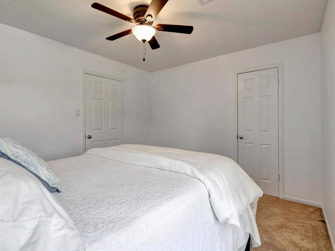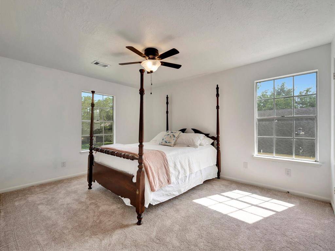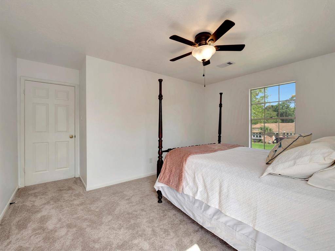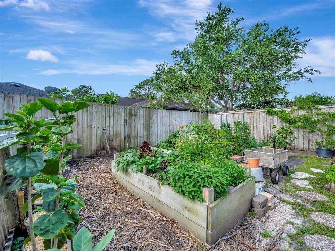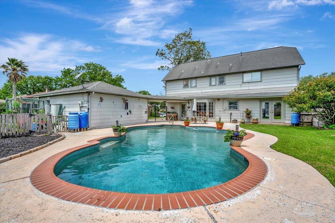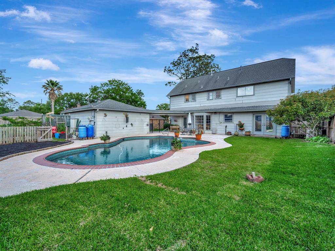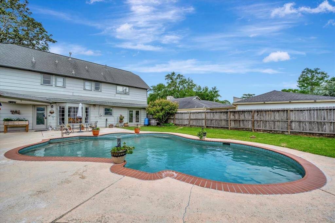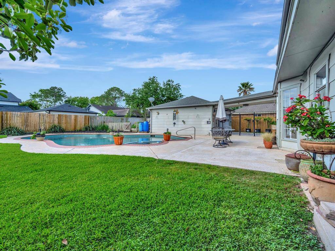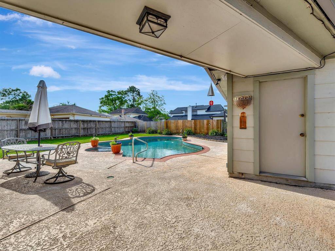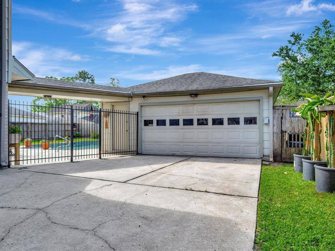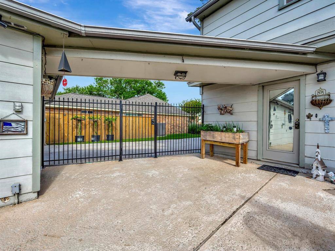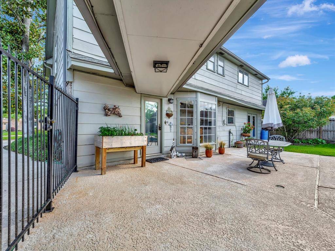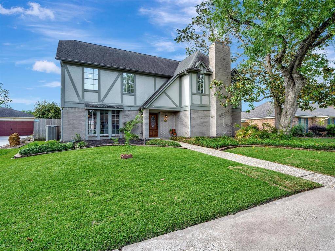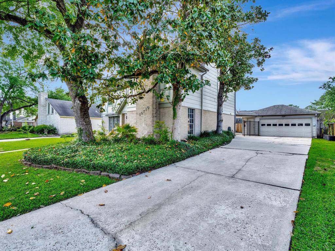15710 Larkfield Drive, Houston, Texas 77059
$355,000
4 Beds
2 Full / 1 Half Baths
Single-Family
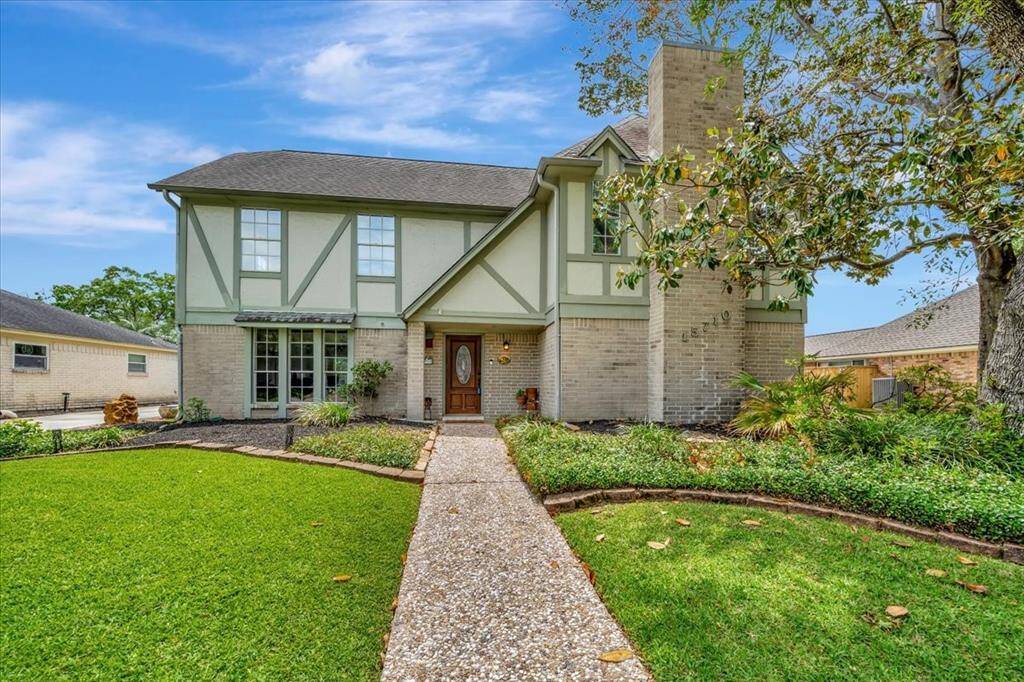

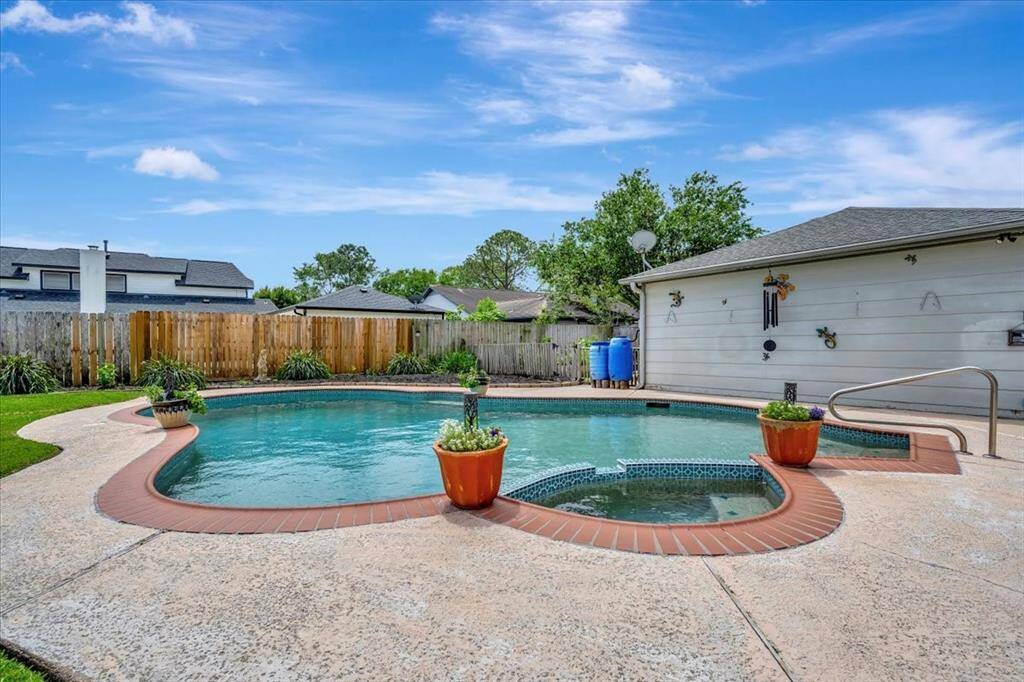
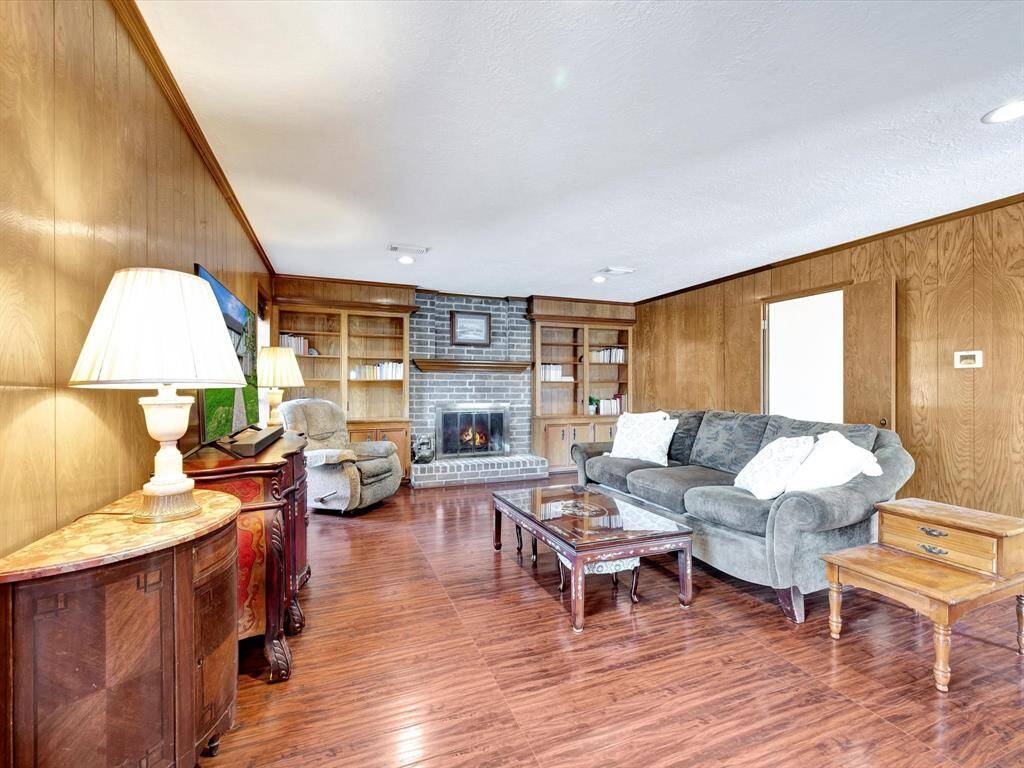
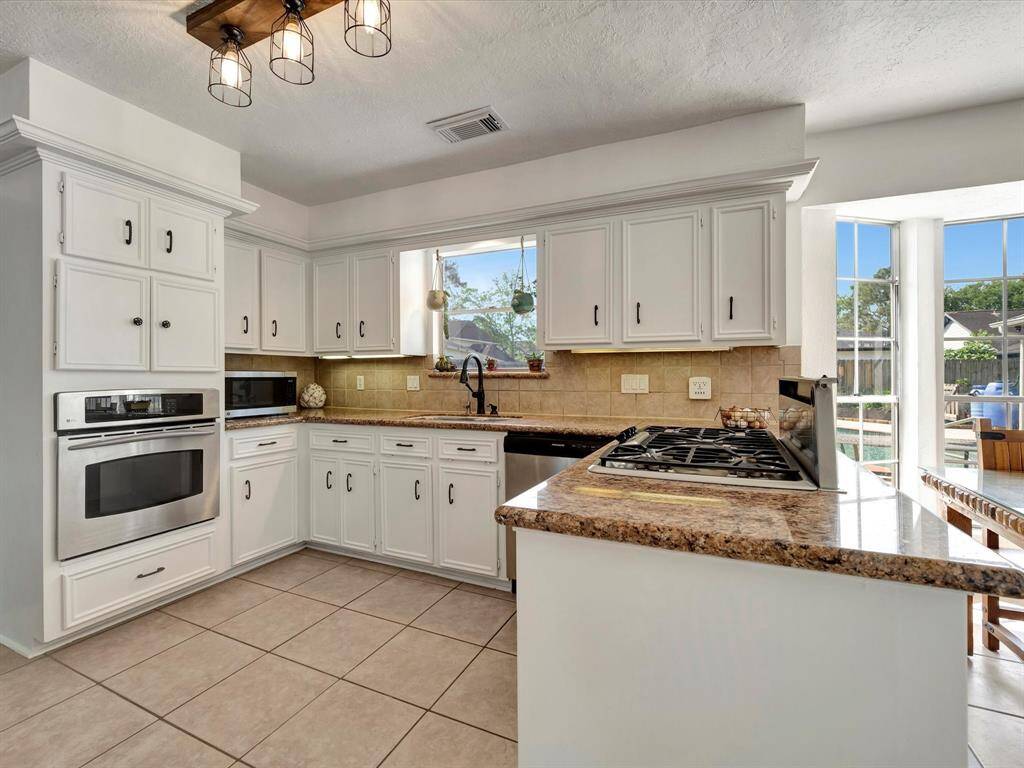
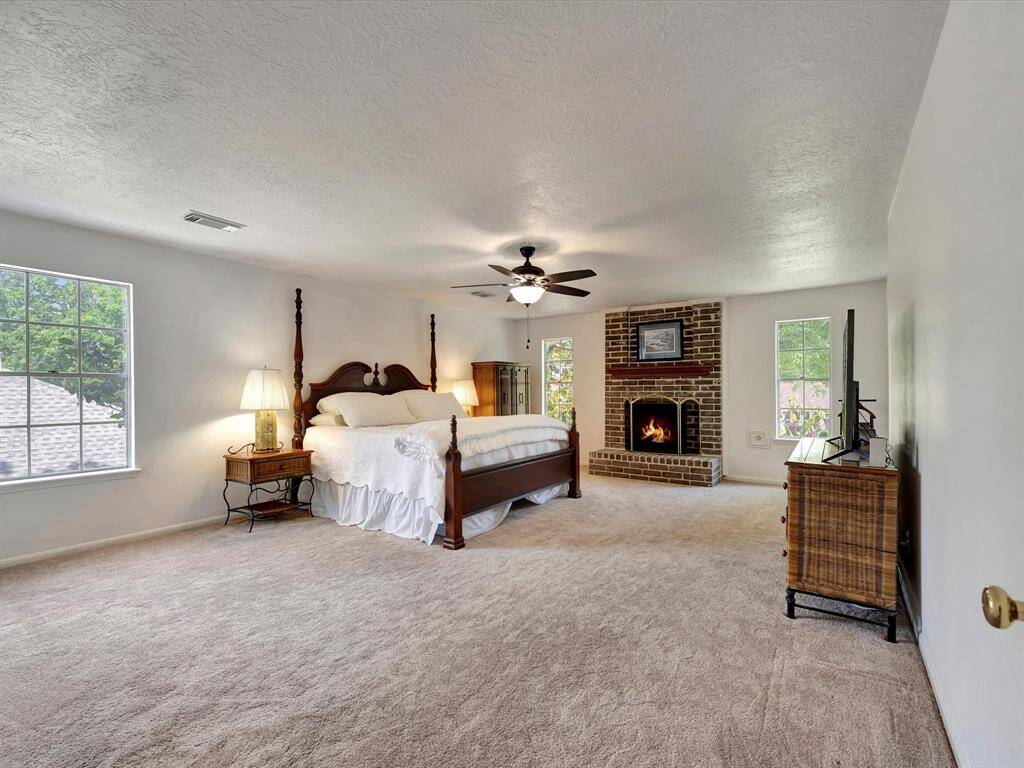
Request More Information
About 15710 Larkfield Drive
Just in time for summer, this updated family home with a fabulous, oversized pool is an exceptional Brook Forest value. Two downstairs living areas, including a huge family room, offer great flexibility for entertaining as well as everyday life. The kitchen features granite counters, stainless steel appliances, and a reverse osmosis water filtration system. A sunny breakfast area overlooks the sparkling pool, extensive deck, and established organic vegetable garden. Upstairs, you’ll find an enormous primary bedroom with gas log fireplace, deep walk-in closet, and fully updated ensuite bath. 3 additional spacious bedrooms also offer generous closet space, and the full hall bath has been beautifully renovated as well. PEX piping, freshly painted interior, water heater, and dishwasher—all 2025. Replaced electrical breaker box (2016) and newer upstairs carpet with upgraded padding (2021). Split AC system for full temperature control. Fantastic CCISD schools. Never flooded.
Highlights
15710 Larkfield Drive
$355,000
Single-Family
2,538 Home Sq Ft
Houston 77059
4 Beds
2 Full / 1 Half Baths
9,600 Lot Sq Ft
General Description
Taxes & Fees
Tax ID
109-252-000-0003
Tax Rate
2.3469%
Taxes w/o Exemption/Yr
$7,678 / 2024
Maint Fee
Yes / $527 Annually
Maintenance Includes
Recreational Facilities
Room/Lot Size
Living
13x16
Dining
10x12
Kitchen
12x12
Breakfast
9x13
Interior Features
Fireplace
2
Floors
Carpet, Laminate, Tile
Countertop
Granite
Heating
Central Gas
Cooling
Central Electric
Connections
Electric Dryer Connections, Gas Dryer Connections, Washer Connections
Bedrooms
1 Bedroom Up, Primary Bed - 2nd Floor
Dishwasher
Yes
Range
Yes
Disposal
Yes
Microwave
No
Oven
Electric Oven, Single Oven
Energy Feature
Ceiling Fans, Digital Program Thermostat, North/South Exposure
Interior
Fire/Smoke Alarm
Loft
Maybe
Exterior Features
Foundation
Slab
Roof
Composition
Exterior Type
Brick, Cement Board, Wood
Water Sewer
Water District
Exterior
Back Yard Fenced, Patio/Deck, Spa/Hot Tub, Subdivision Tennis Court
Private Pool
Yes
Area Pool
Yes
Lot Description
Subdivision Lot
New Construction
No
Front Door
North
Listing Firm
Schools (CLEARC - 9 - Clear Creek)
| Name | Grade | Great School Ranking |
|---|---|---|
| Armand Bayou Elem | Elementary | 6 of 10 |
| Space Center Intermediate | Middle | 4 of 10 |
| Clear Lake High | High | 7 of 10 |
School information is generated by the most current available data we have. However, as school boundary maps can change, and schools can get too crowded (whereby students zoned to a school may not be able to attend in a given year if they are not registered in time), you need to independently verify and confirm enrollment and all related information directly with the school.

