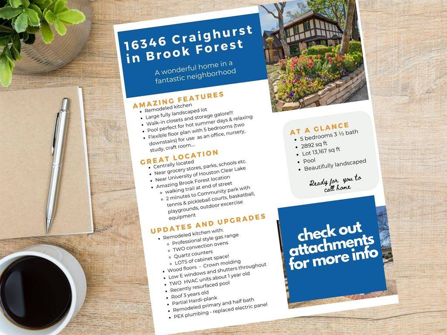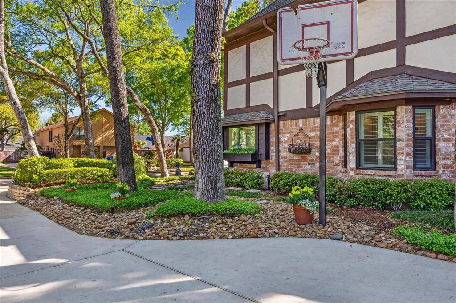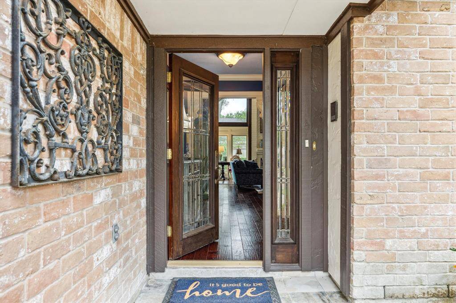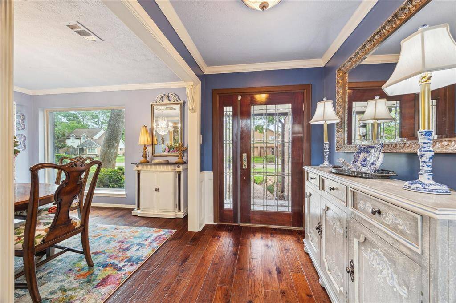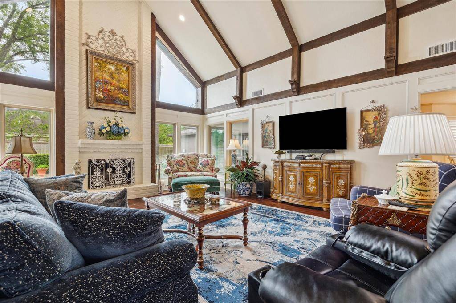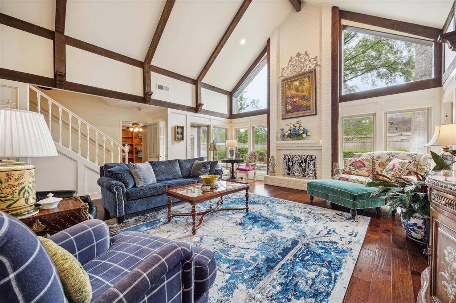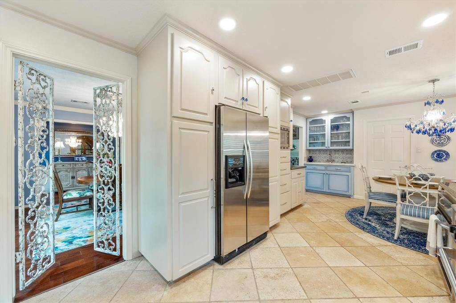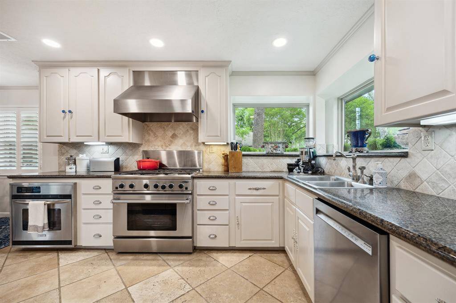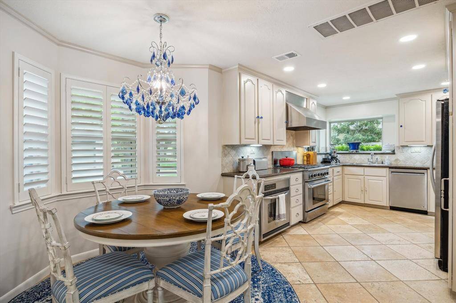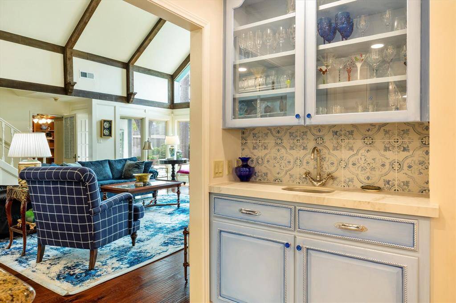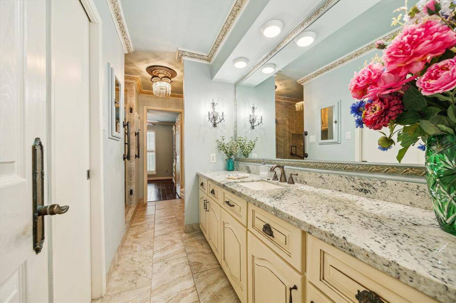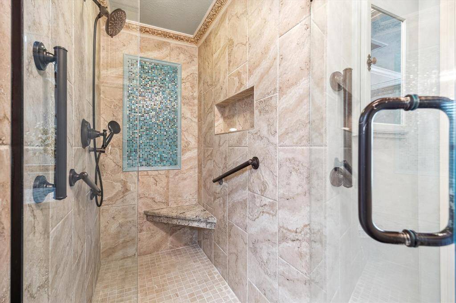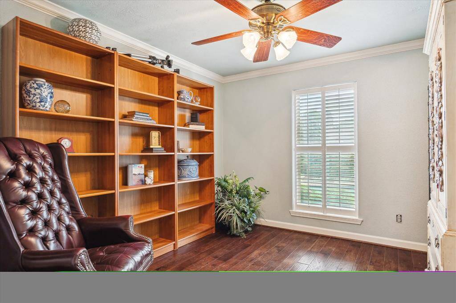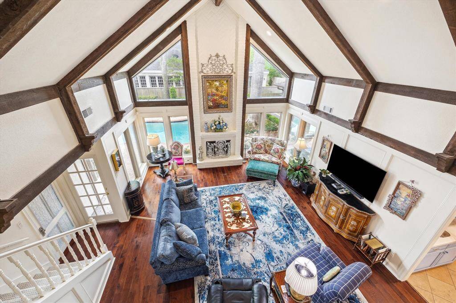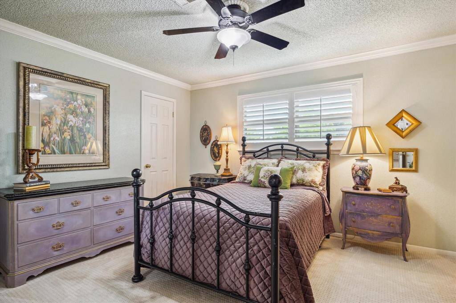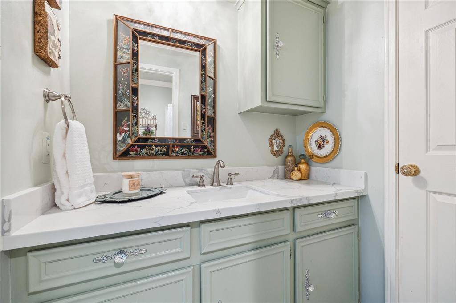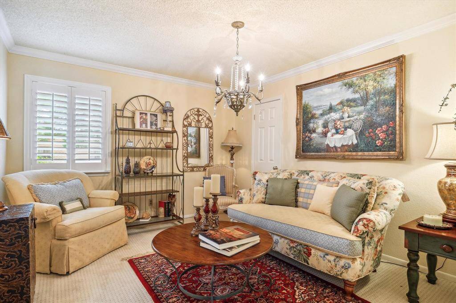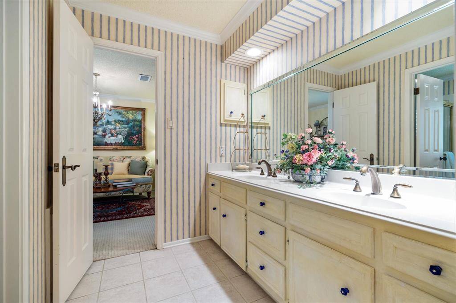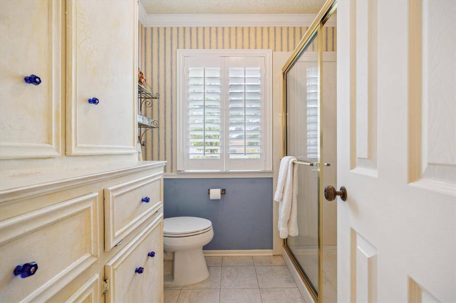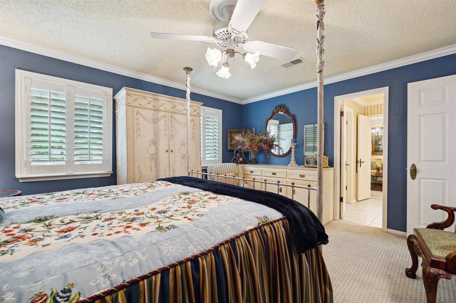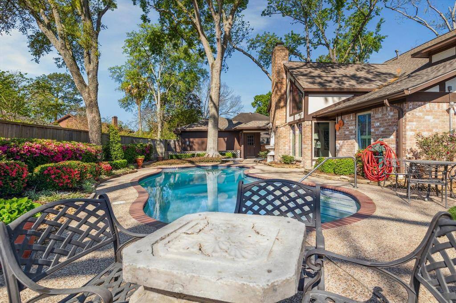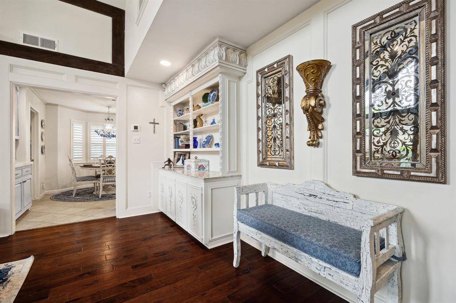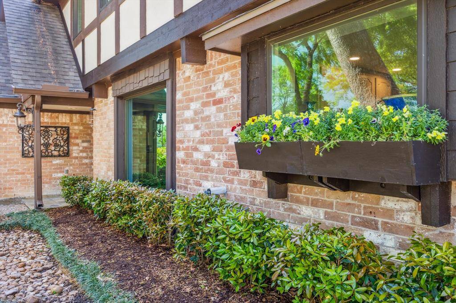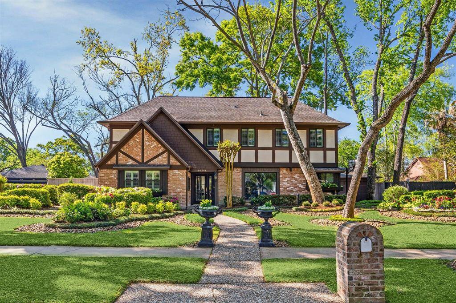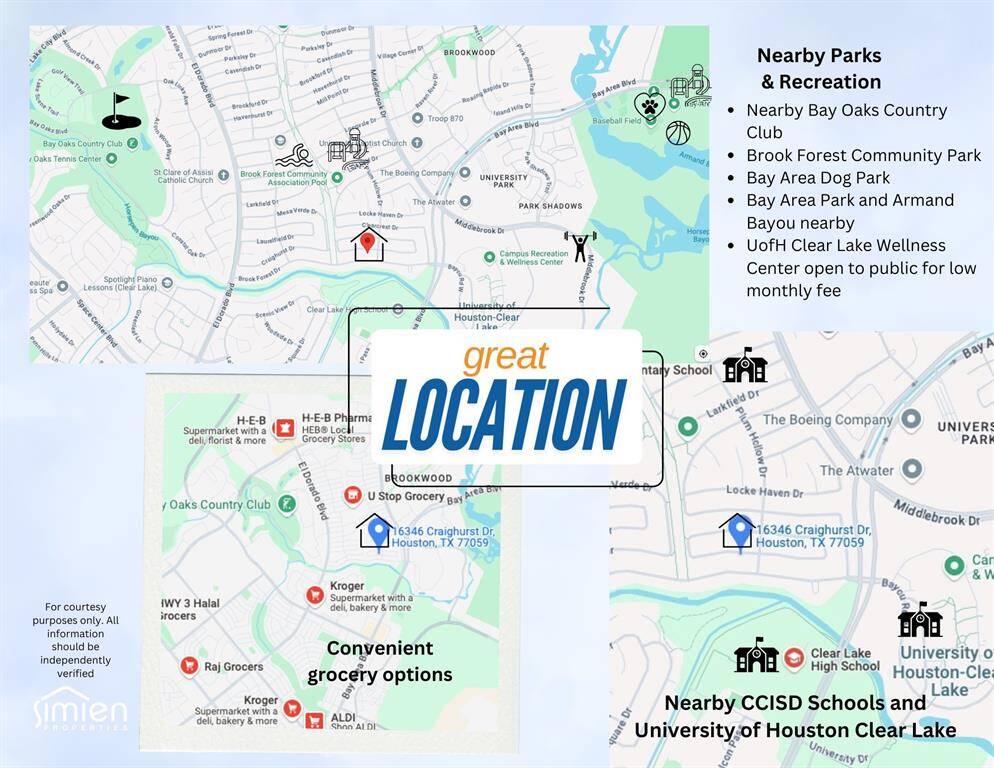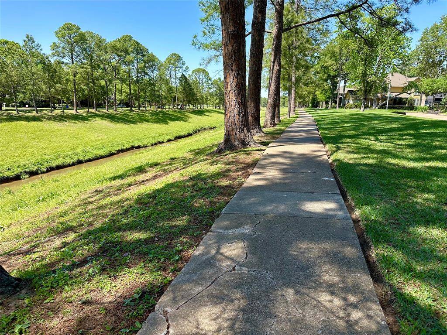16346 Craighurst Drive, Houston, Texas 77059
$485,000
5 Beds
3 Full / 1 Half Baths
Single-Family
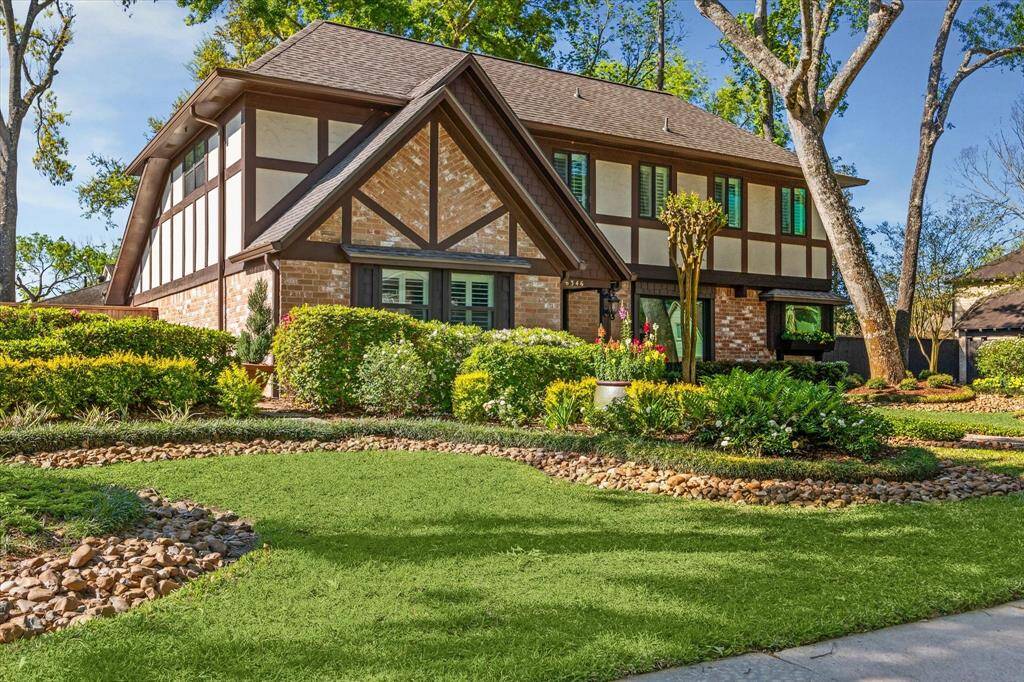

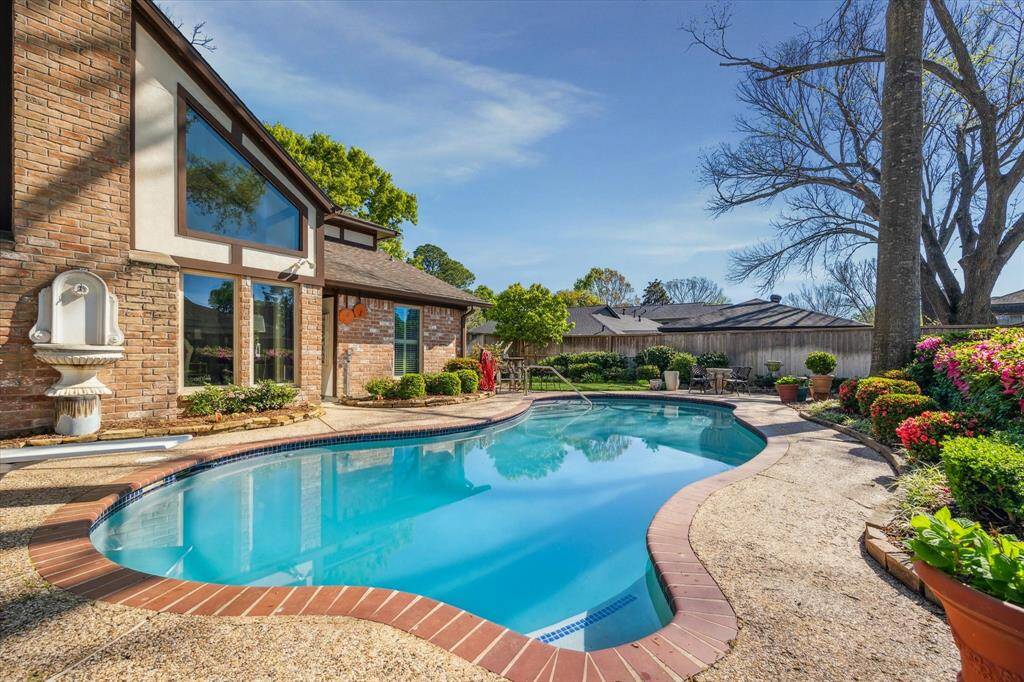
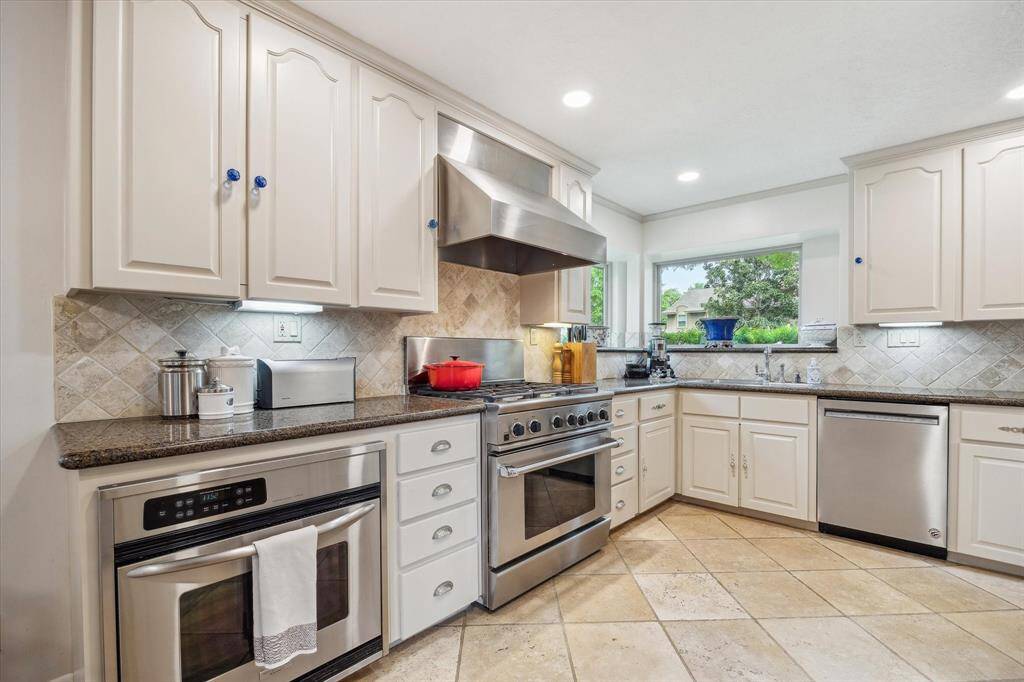
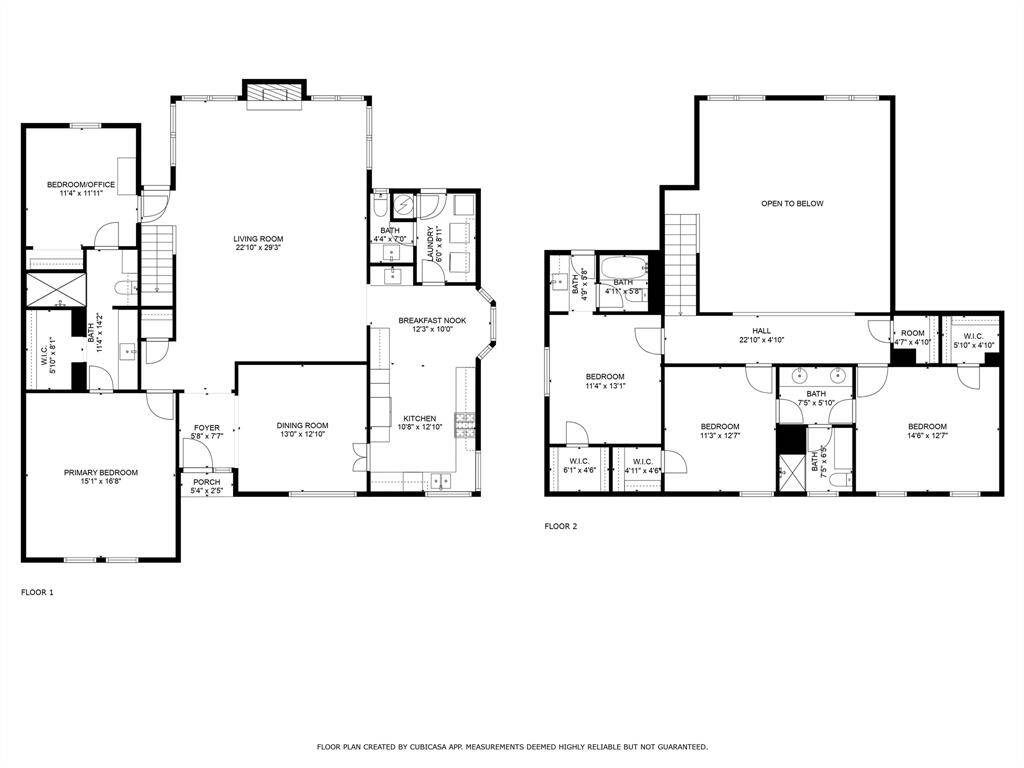
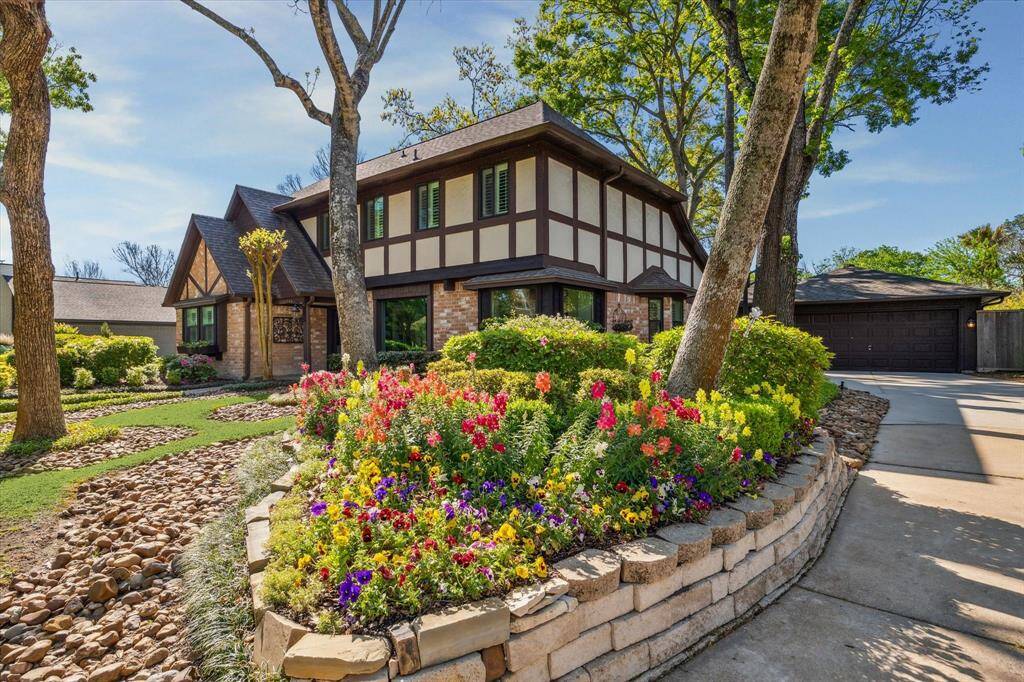
Request More Information
About 16346 Craighurst Drive
Step into storybook charm with this stunning Tudor-style home in the desirable Brook Forest. Featuring 5 spacious bedrooms, 3.5 baths, wood floors & high ceiling this home is designed for comfort & elegance. The extra downstairs bedroom provides versatility based on your lifestyle. An upstairs bedroom with private en-suite, is perfect for guests seeking extra privacy.
The remodeled kitchen is a chef’s dream, featuring a professional gas range & two convection ovens for effortless meal prep. The primary & half baths have also been beautifully updated. High ceilings with exposed wood beams create a warm, inviting atmosphere, while Low E windows, PEX plumbing, & new HVAC systems provide efficiency & peace of mind.(roof 3 y.o.)
Step outside to your private oasis—the resurfaced pool surrounded by stunning landscaping, offers the perfect space to relax or entertain. Located near shopping, trails, and parks, this home blends character, convenience, and luxury. Schedule your tour today!
Highlights
16346 Craighurst Drive
$485,000
Single-Family
2,892 Home Sq Ft
Houston 77059
5 Beds
3 Full / 1 Half Baths
13,167 Lot Sq Ft
General Description
Taxes & Fees
Tax ID
107-995-000-0010
Tax Rate
2.3469%
Taxes w/o Exemption/Yr
$11,023 / 2024
Maint Fee
Yes / $480 Annually
Maintenance Includes
Recreational Facilities
Room/Lot Size
Dining
13 x 13
Kitchen
13 x 11
Breakfast
12 x 10
Interior Features
Fireplace
1
Floors
Carpet, Tile, Wood
Countertop
Quartz
Heating
Central Gas
Cooling
Central Electric
Connections
Electric Dryer Connections, Gas Dryer Connections, Washer Connections
Bedrooms
1 Bedroom Up, 2 Bedrooms Down, Primary Bed - 1st Floor
Dishwasher
Yes
Range
Yes
Disposal
Yes
Microwave
Yes
Oven
Convection Oven, Double Oven, Freestanding Oven
Energy Feature
Ceiling Fans, Digital Program Thermostat, HVAC>13 SEER, Insulated/Low-E windows, North/South Exposure
Interior
Crown Molding, High Ceiling
Loft
Maybe
Exterior Features
Foundation
Slab
Roof
Composition
Exterior Type
Brick, Cement Board, Stucco
Water Sewer
Public Sewer, Public Water, Water District
Exterior
Back Yard, Back Yard Fenced, Patio/Deck, Subdivision Tennis Court
Private Pool
Yes
Area Pool
Yes
Lot Description
Subdivision Lot
New Construction
No
Front Door
North
Listing Firm
Schools (CLEARC - 9 - Clear Creek)
| Name | Grade | Great School Ranking |
|---|---|---|
| Armand Bayou Elem | Elementary | 6 of 10 |
| Space Center Intermediate | Middle | 4 of 10 |
| Clear Lake High | High | 7 of 10 |
School information is generated by the most current available data we have. However, as school boundary maps can change, and schools can get too crowded (whereby students zoned to a school may not be able to attend in a given year if they are not registered in time), you need to independently verify and confirm enrollment and all related information directly with the school.

