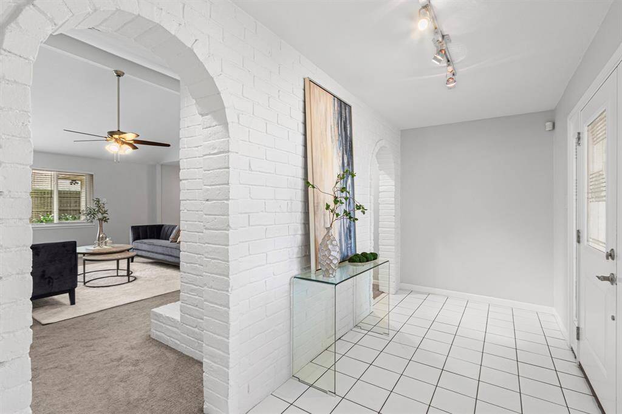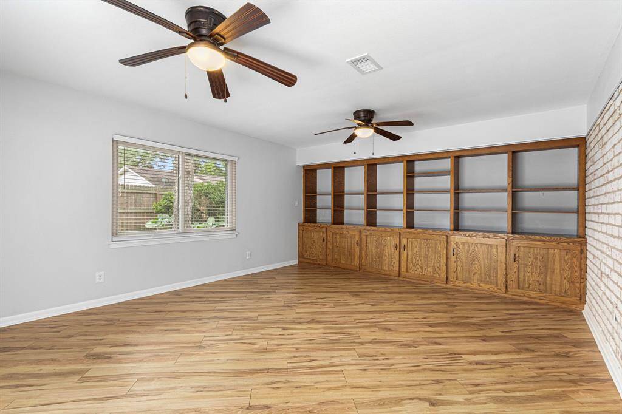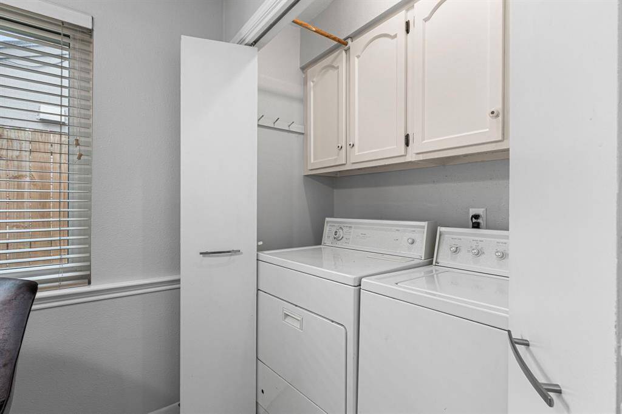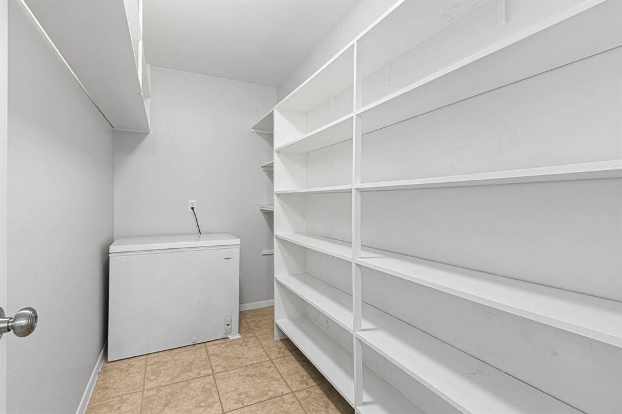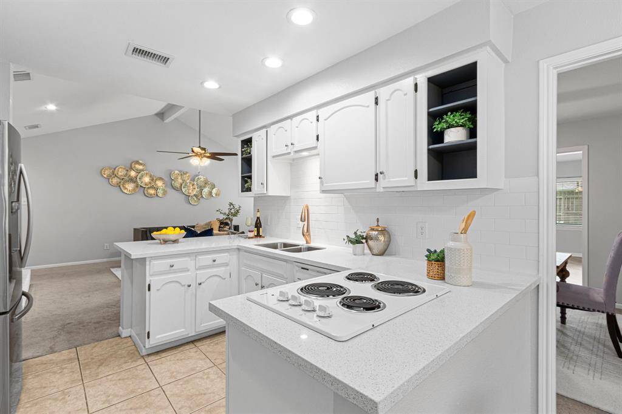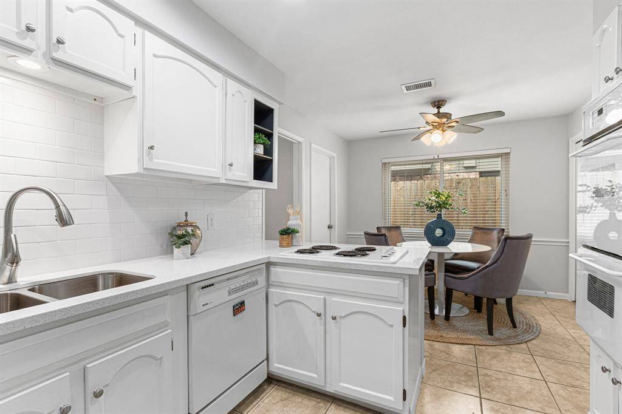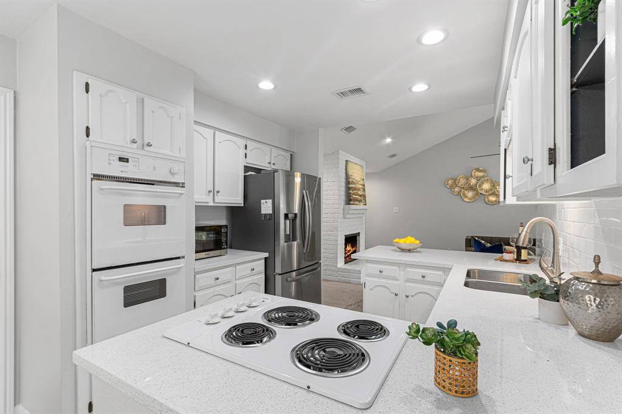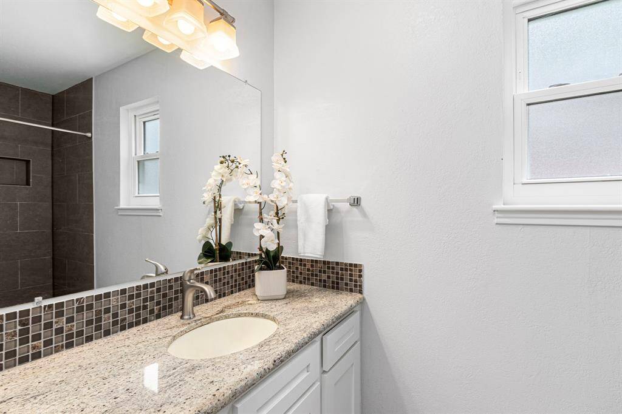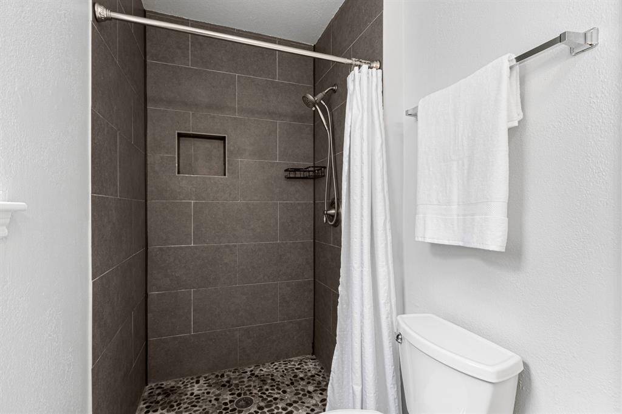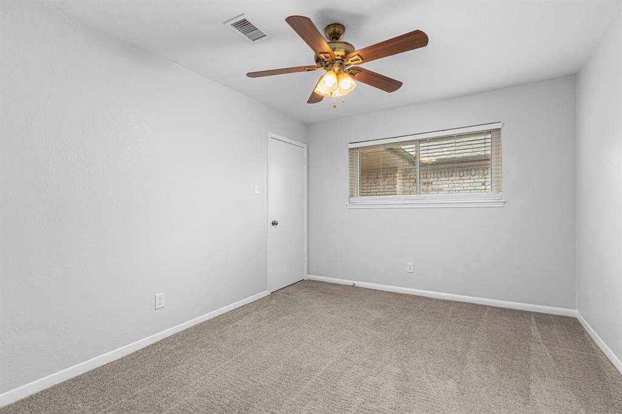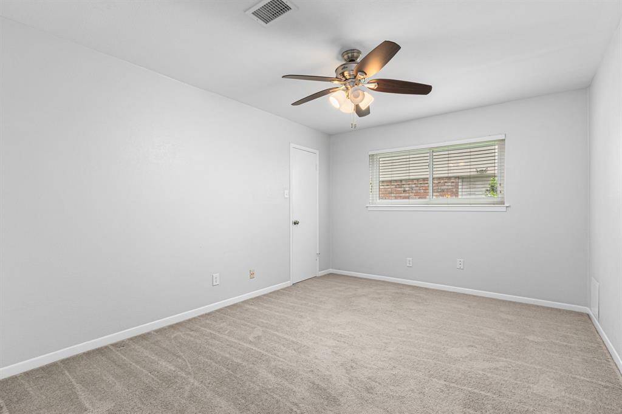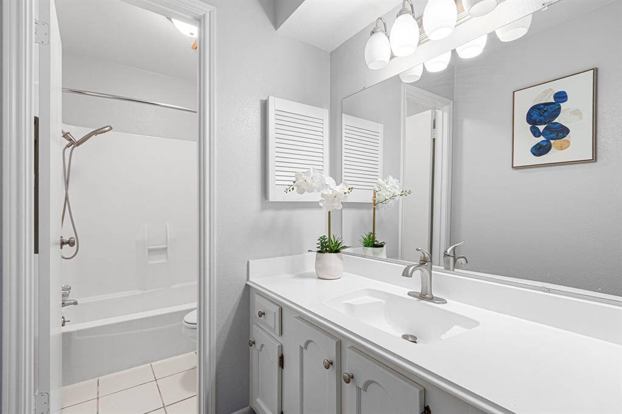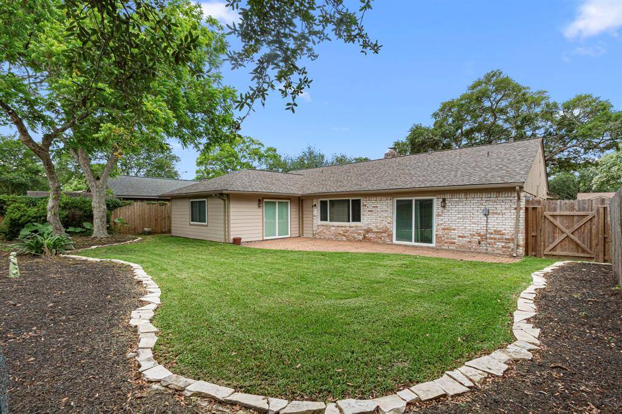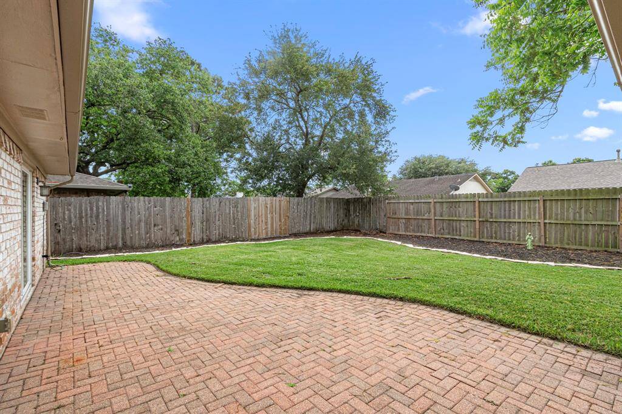16442 Parksley Drive, Houston, Texas 77059
$325,000
3 Beds
2 Full Baths
Single-Family
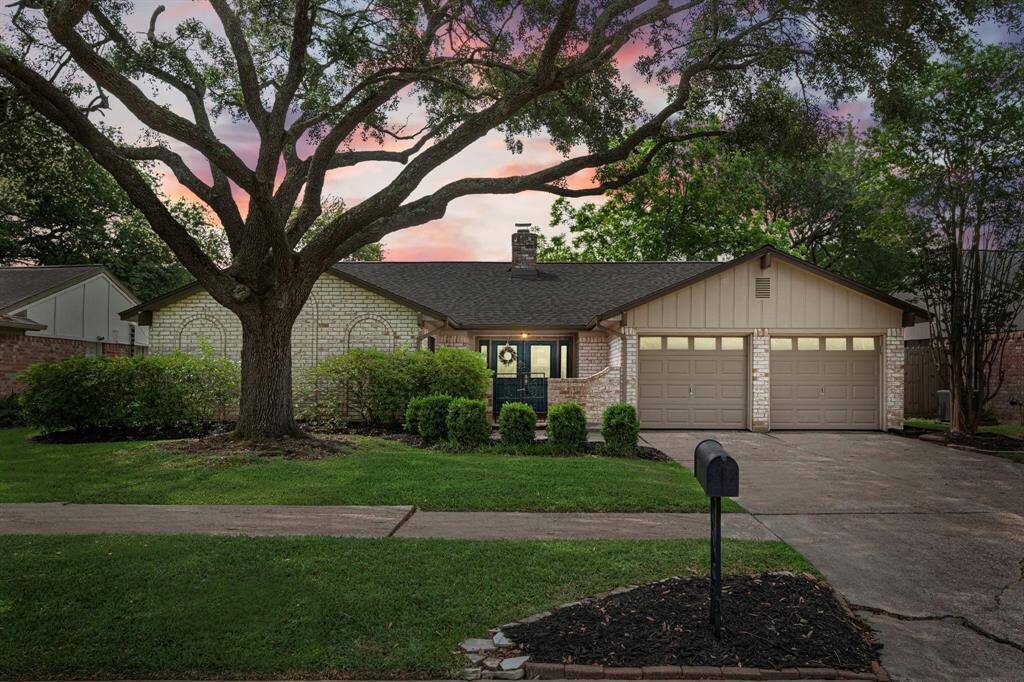

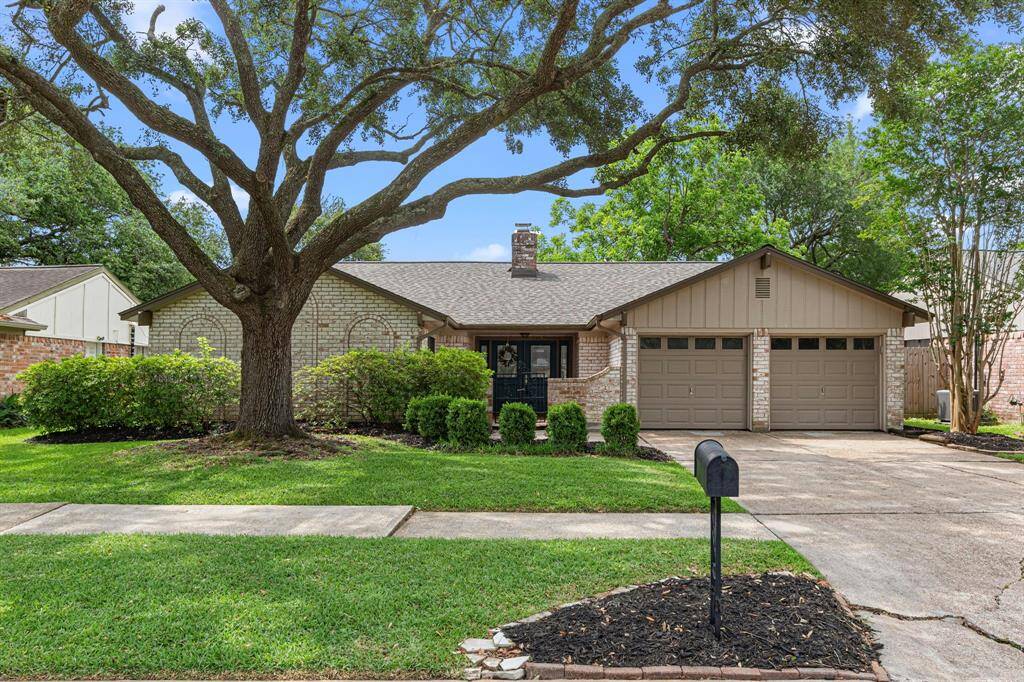
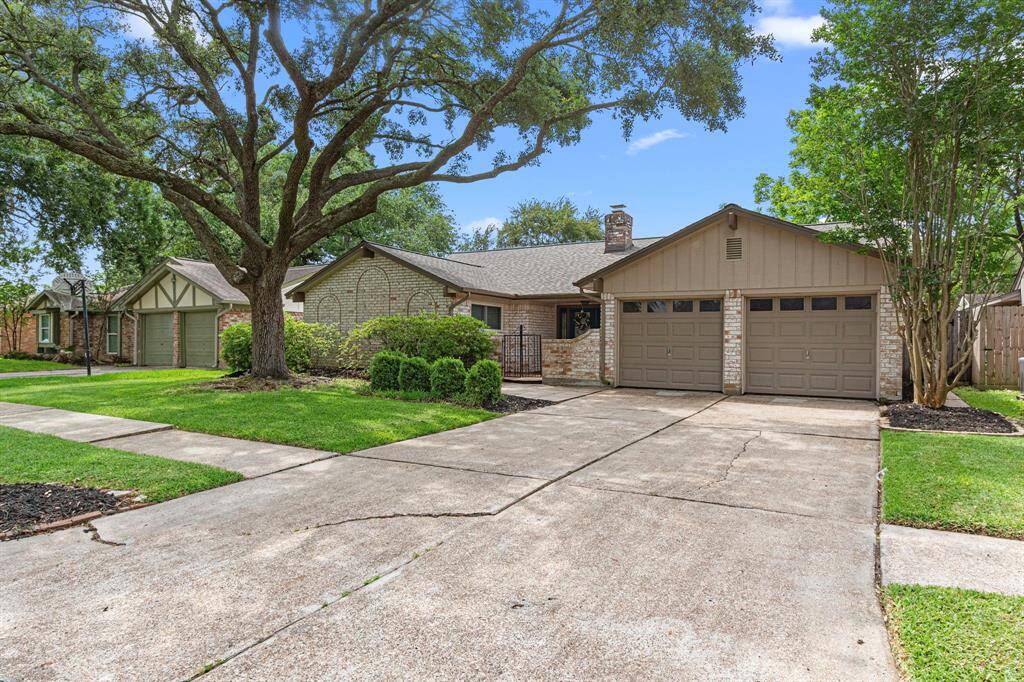
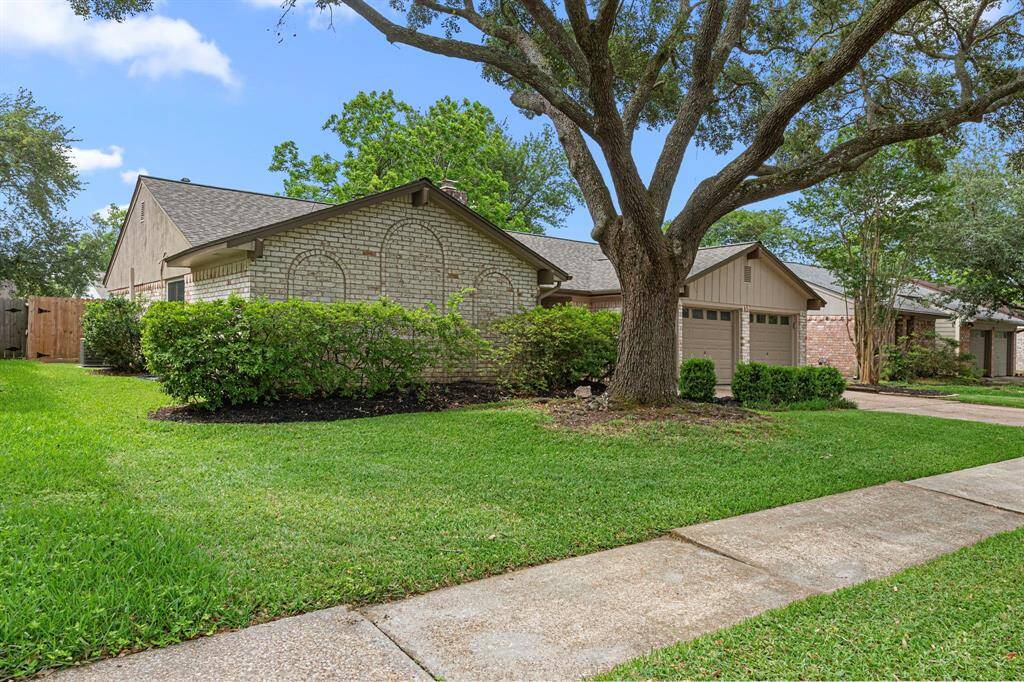
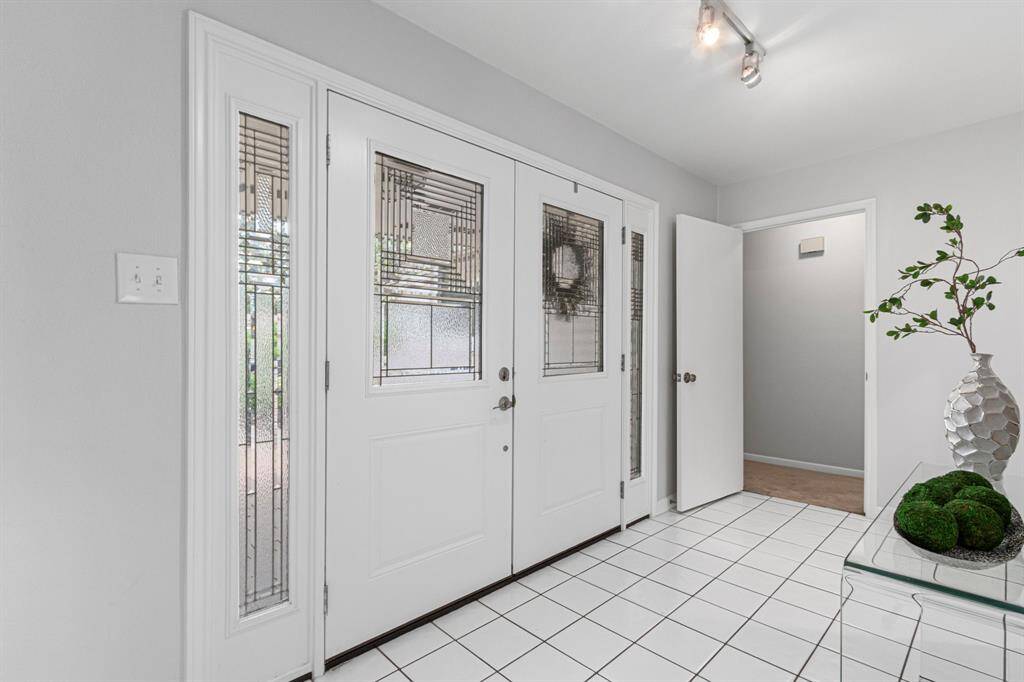
Request More Information
About 16442 Parksley Drive
Retro Roots, Modern Moves – Tucked into the serene and established Brook Forest neighborhood near Space Center Houston, this beautifully refreshed home is the perfect blend of 1970s architectural soul and contemporary style. Step inside the quaint double-door entry; this floorplan radiates natural light through NEW ENERGY-EFFICIENT WINDOWS. The kitchen has been tastefully updated with contemporary NEW COUNTERTOPS, blending function and design in perfect harmony. The primary bathroom is a true retreat, boasting modern finishes that elevate your daily routine, while UPDATED PLUMBING ensures smooth operation behind the scenes. With a NEW HVAC SYSTEM, NEW ROOF, and professionally LEVELED FOUNDATION, this home brings peace of mind as well as style. Outside, enjoy Texas evenings on a private patio ready for entertaining, just minutes from the vibrant culture and innovation of Clear Lake and NASA’s Johnson Space Center. Updates also include Hardy Plank on the rear extension of the home.
Highlights
16442 Parksley Drive
$325,000
Single-Family
2,184 Home Sq Ft
Houston 77059
3 Beds
2 Full Baths
7,168 Lot Sq Ft
General Description
Taxes & Fees
Tax ID
105-382-000-0011
Tax Rate
2.3469%
Taxes w/o Exemption/Yr
$6,293 / 2024
Maint Fee
Yes / $500 Annually
Maintenance Includes
Recreational Facilities
Room/Lot Size
Living
14' 7" x 22' 6"
Dining
12'9" x 10'4"
Kitchen
9' 0 x 9' 9"
Breakfast
9'2" x 9'9"
1st Bed
13' x 16'7"
2nd Bed
14'8" x 10' 8"
3rd Bed
12' 6" x 10' 4"
Interior Features
Fireplace
1
Floors
Carpet, Tile, Vinyl Plank
Heating
Central Gas
Cooling
Central Electric
Connections
Electric Dryer Connections, Gas Dryer Connections, Washer Connections
Bedrooms
2 Bedrooms Down, Primary Bed - 1st Floor
Dishwasher
Yes
Range
Yes
Disposal
Yes
Microwave
Yes
Oven
Double Oven
Energy Feature
Attic Vents, Ceiling Fans, Digital Program Thermostat, High-Efficiency HVAC, Insulated Doors, Insulated/Low-E windows, Insulation - Batt, Insulation - Blown Cellulose, Insulation - Blown Fiberglass
Interior
Dryer Included, Fire/Smoke Alarm, Refrigerator Included, Washer Included
Loft
Maybe
Exterior Features
Foundation
Slab
Roof
Composition
Exterior Type
Brick, Cement Board, Wood
Water Sewer
Public Sewer, Public Water
Exterior
Back Yard, Back Yard Fenced, Patio/Deck, Porch, Private Driveway
Private Pool
No
Area Pool
Maybe
Lot Description
Subdivision Lot
New Construction
No
Front Door
North
Listing Firm
Schools (CLEARC - 9 - Clear Creek)
| Name | Grade | Great School Ranking |
|---|---|---|
| Armand Bayou Elem | Elementary | 6 of 10 |
| Space Center Intermediate | Middle | 5 of 10 |
| Clear Lake High | High | 7 of 10 |
School information is generated by the most current available data we have. However, as school boundary maps can change, and schools can get too crowded (whereby students zoned to a school may not be able to attend in a given year if they are not registered in time), you need to independently verify and confirm enrollment and all related information directly with the school.

