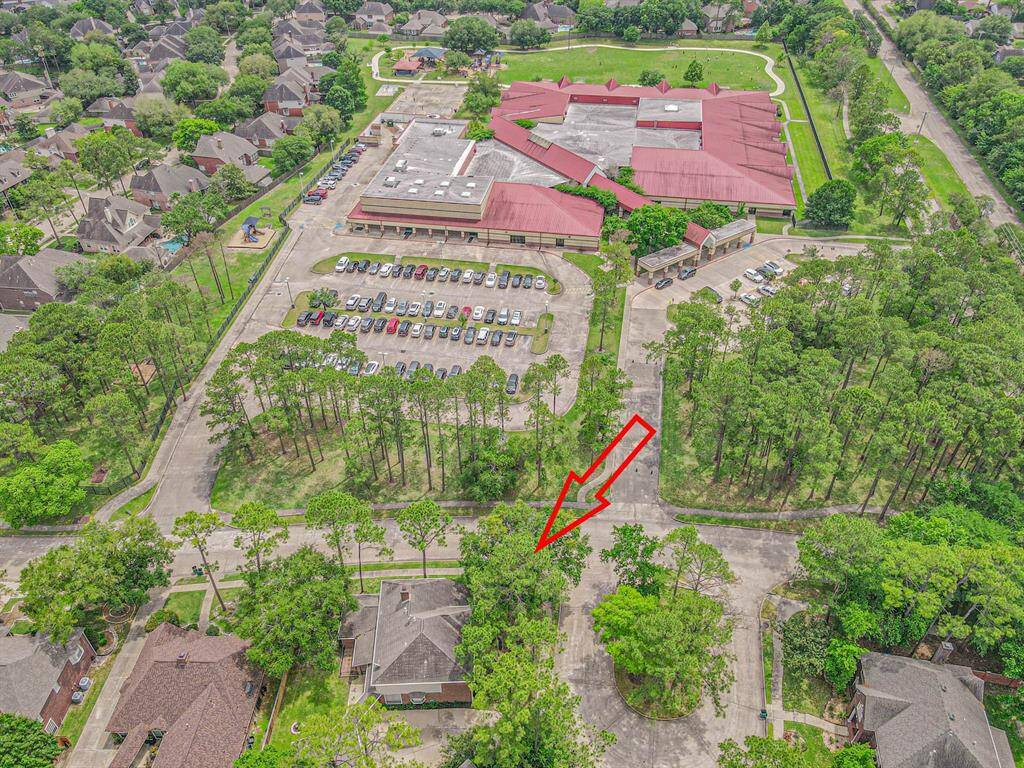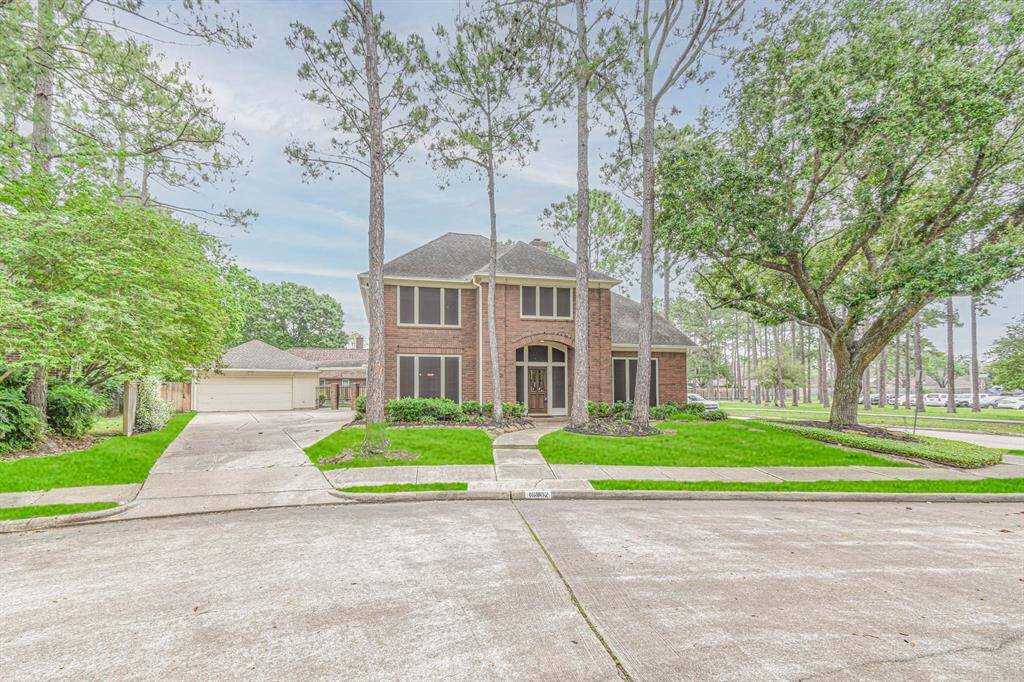
Welcome to 16902 Walnut Pond Ct
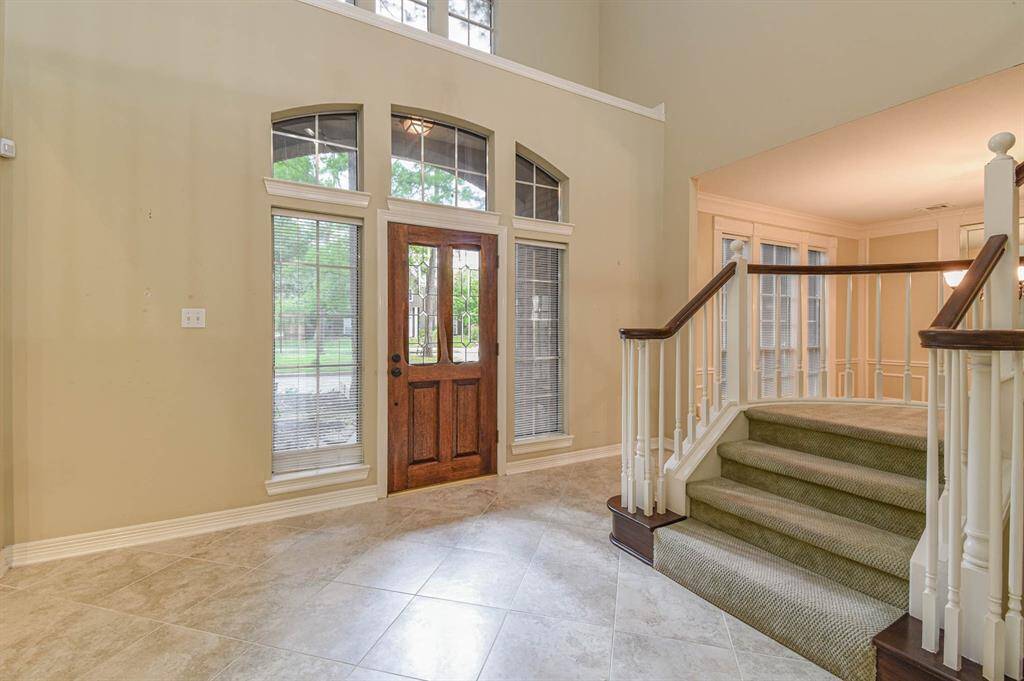
Entry door is flanked by sidelites.
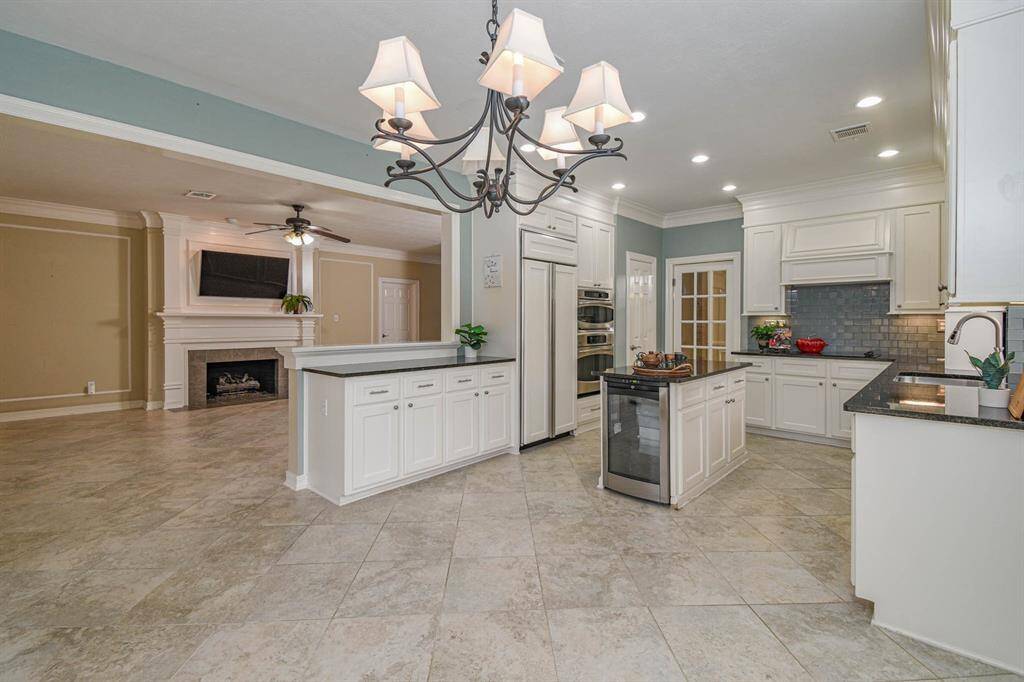
Casual dining area open to kitchen and living area.
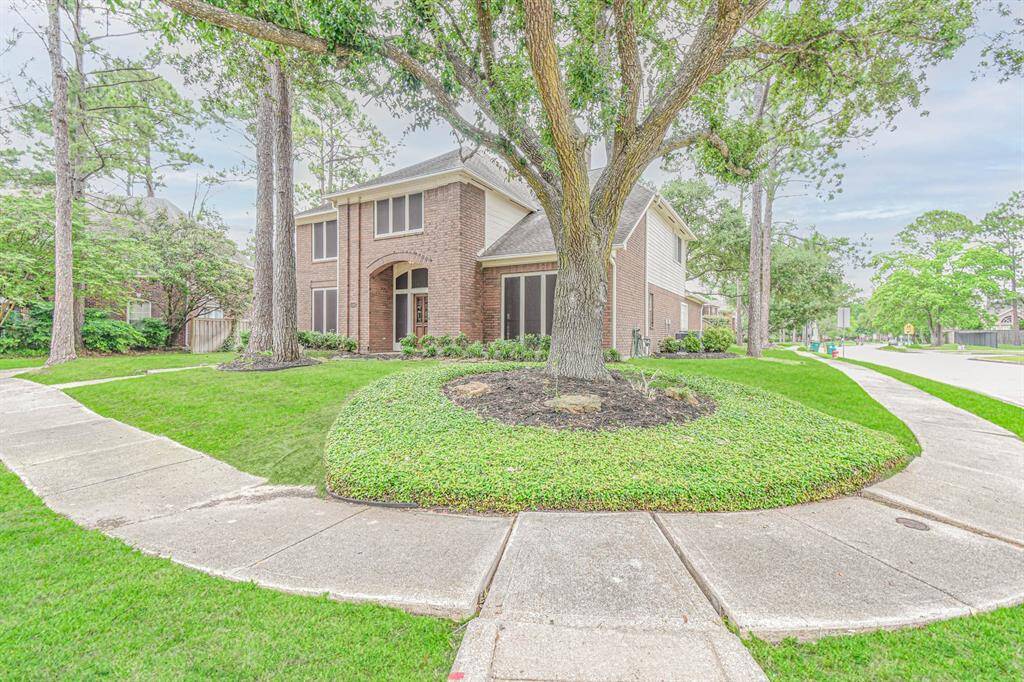
Great location on corner lot.
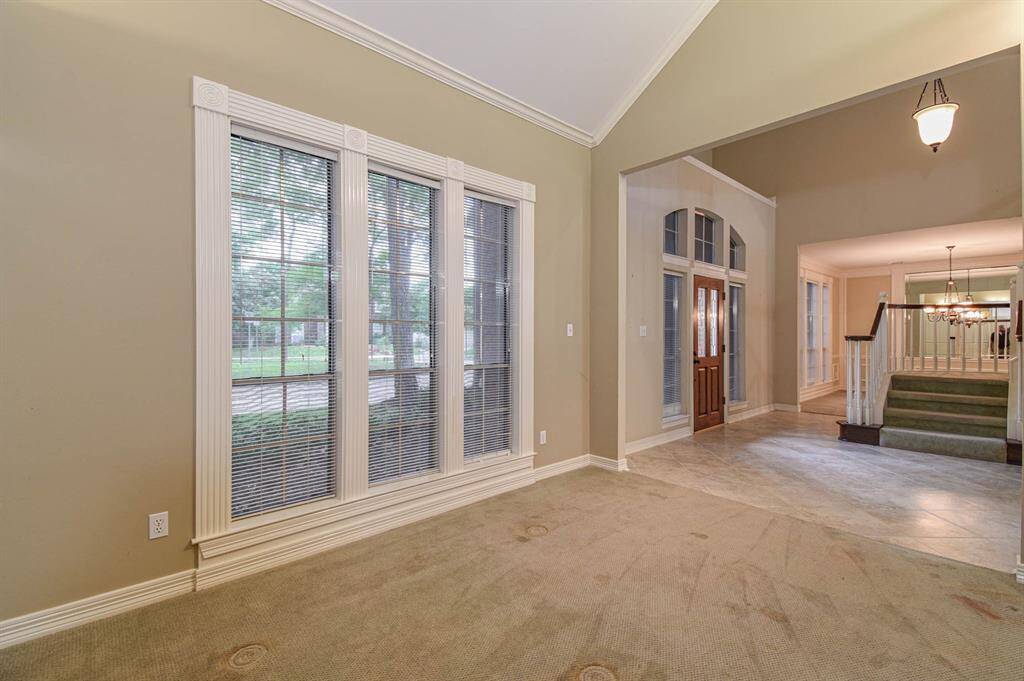
View from study. Solar screens helps keep summer sun at bay.
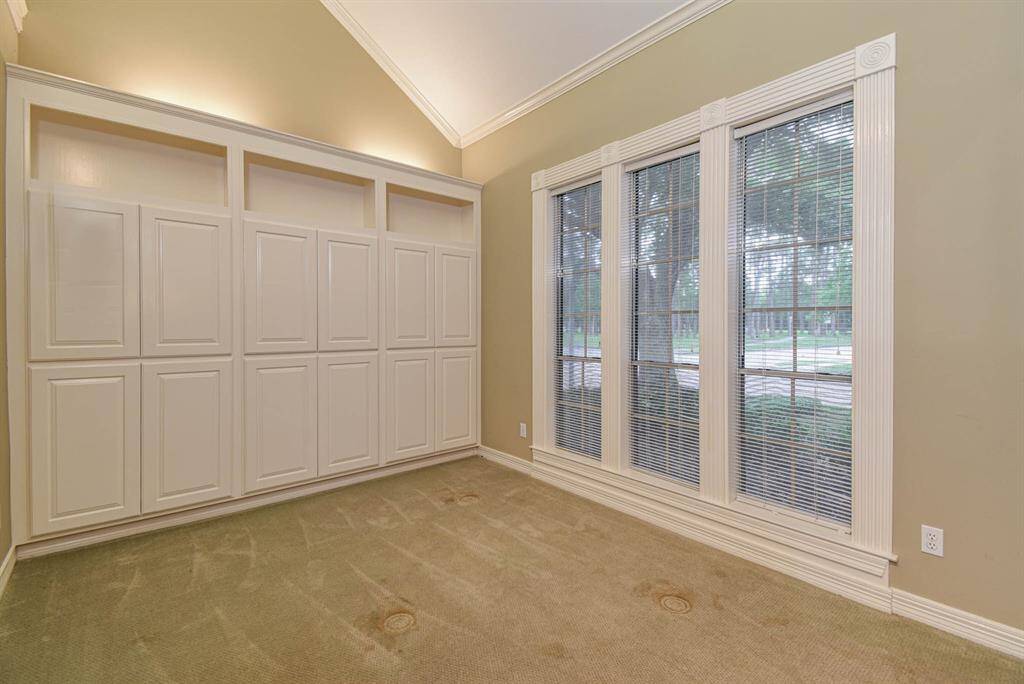
Study(formerly the Music Room)Note high ceilings.You will appreciate that all the storage in the study has doors for a tidy home office.
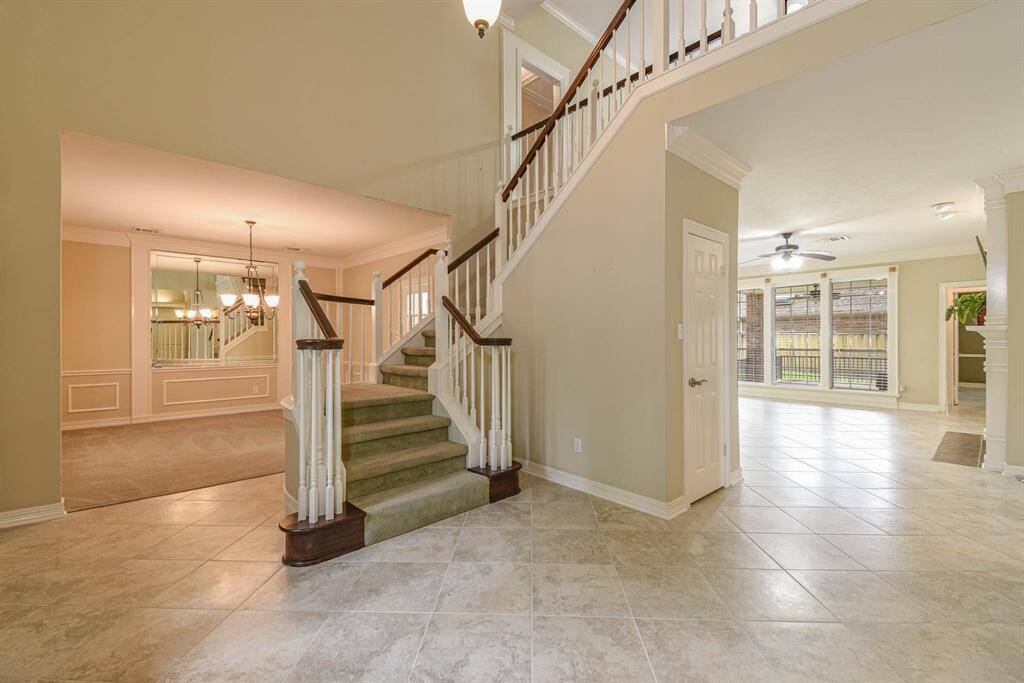
Front entry has sightlines to formal dining area,study aka music room. and living area.
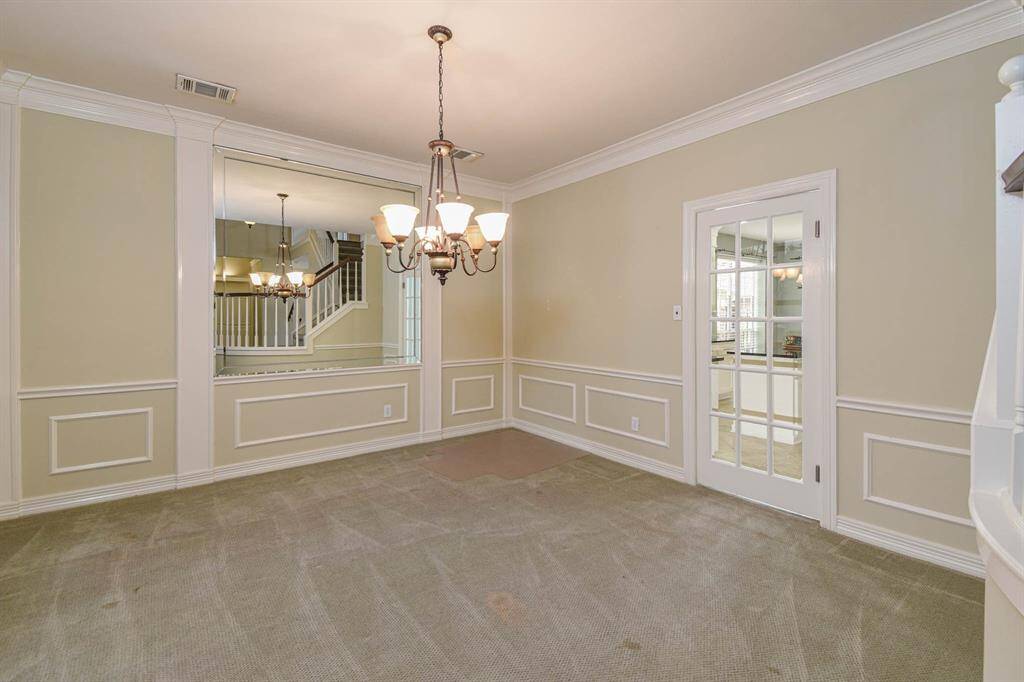
Formal dining measures a generous 13 x 13
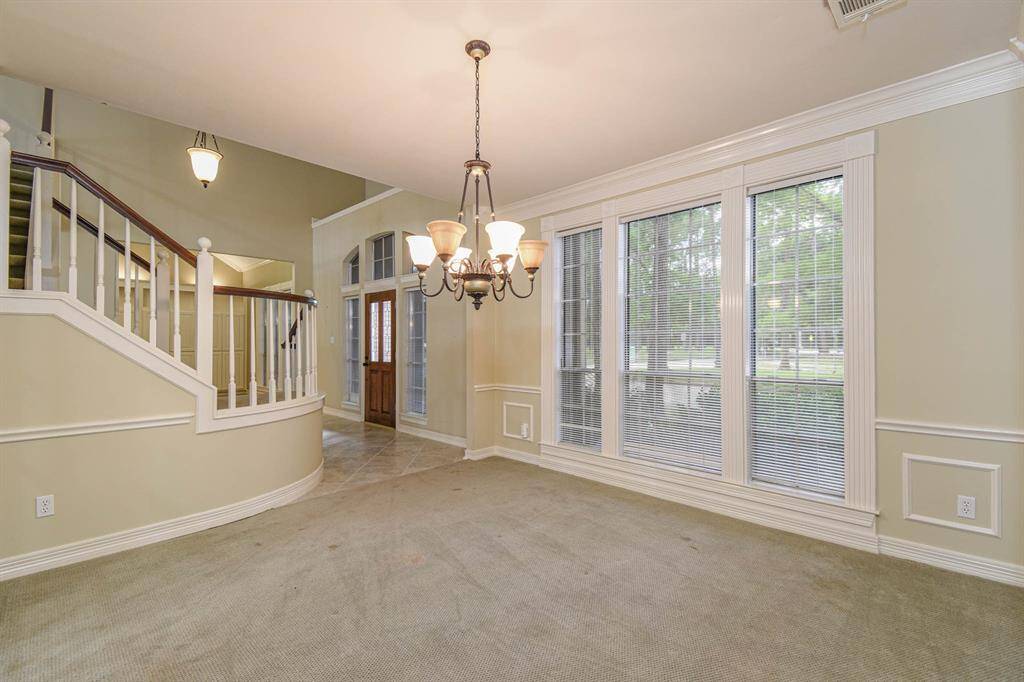
Curved lines of stairs enhance this formal dining area.

Spacious living area with tile flooring and ceiling fan.
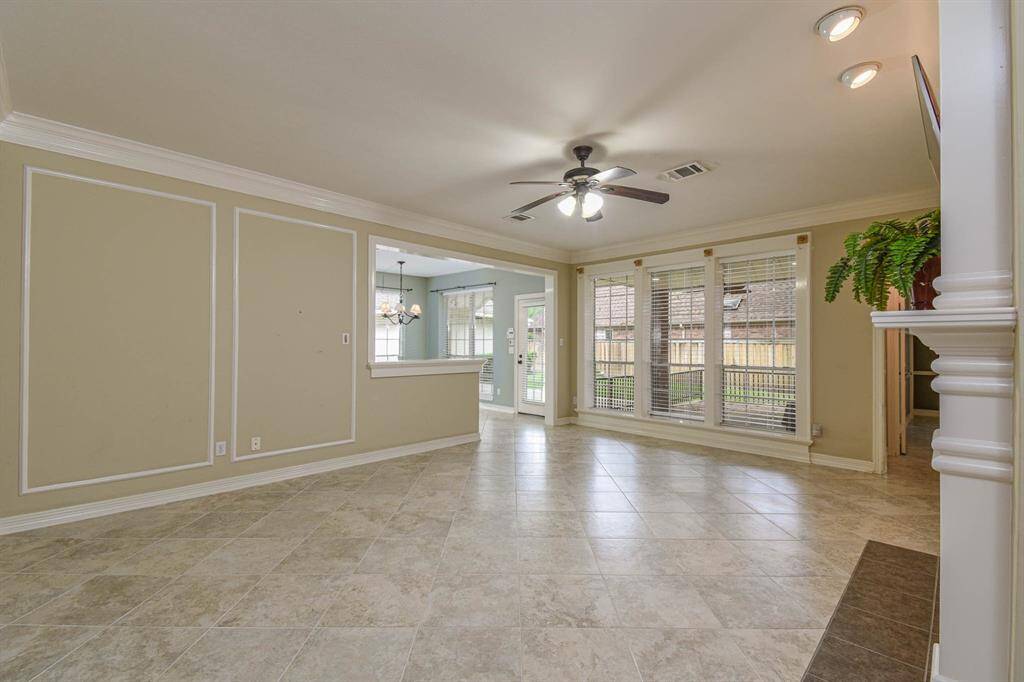
Spacious living area has gas log fireplace and overlooks covered patio.
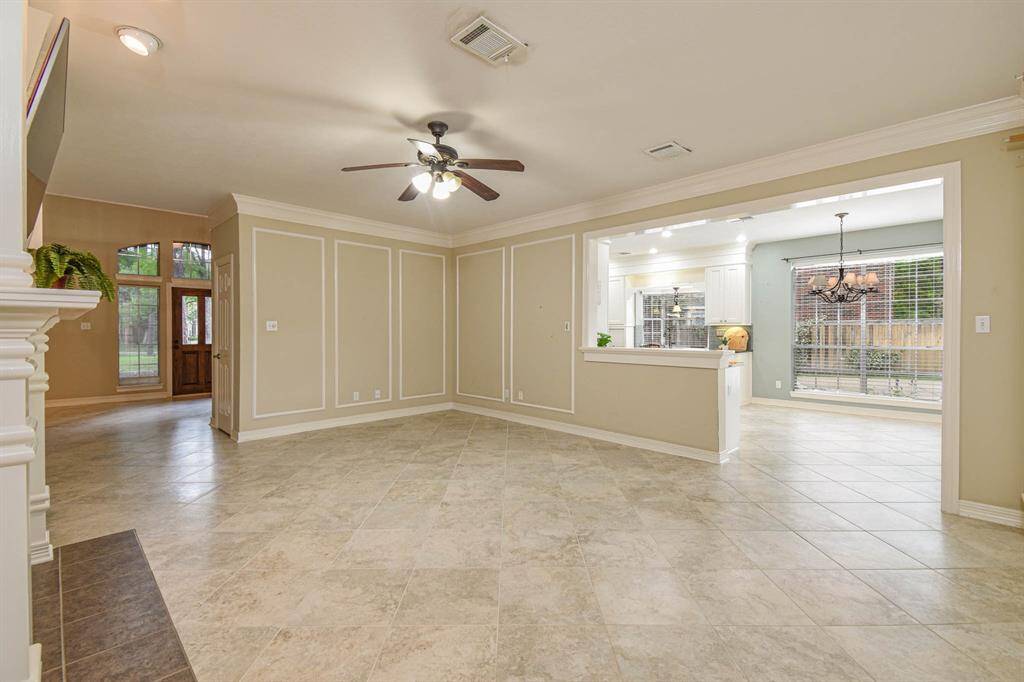
Living area opens to casual dining area and updated kitchen.
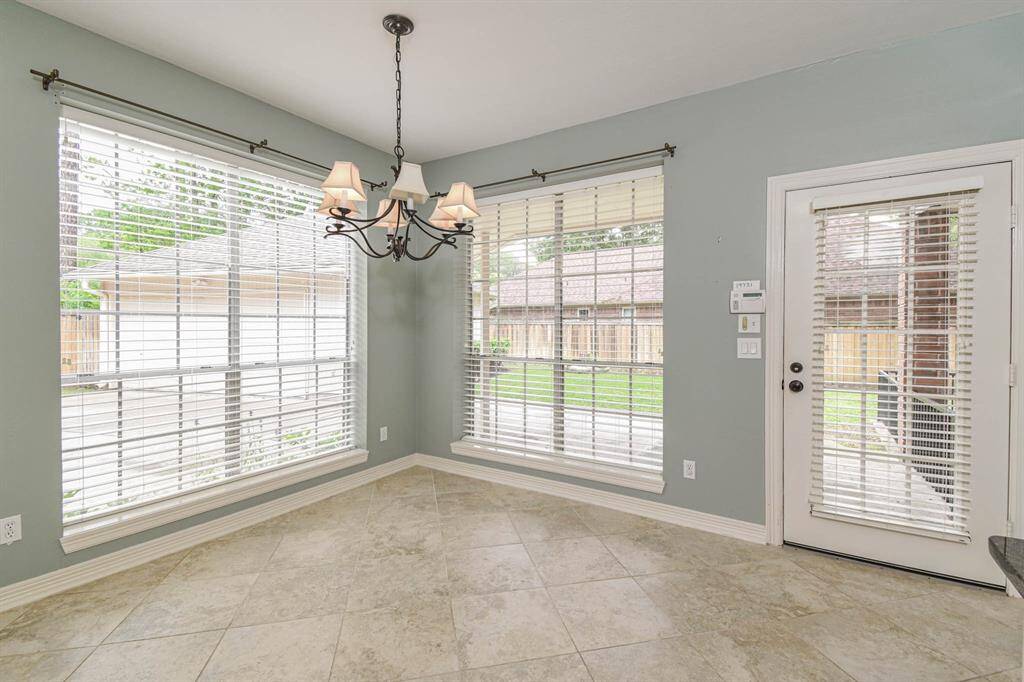
Casual dining area has plentiful natural light.
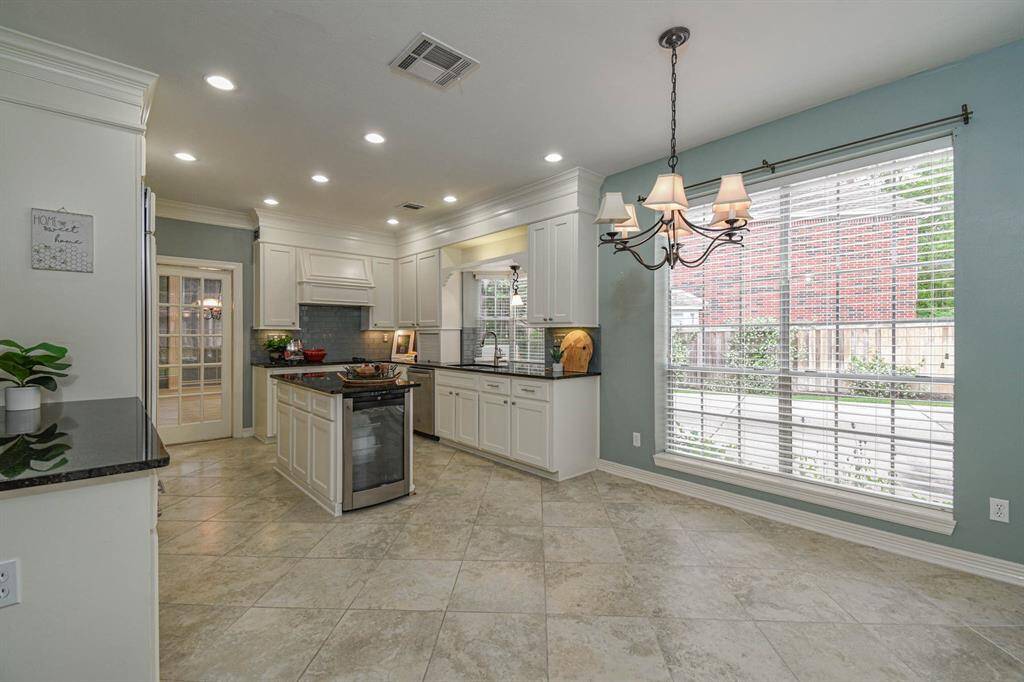
I know you are wondering, yes, the beverage cooler stays.
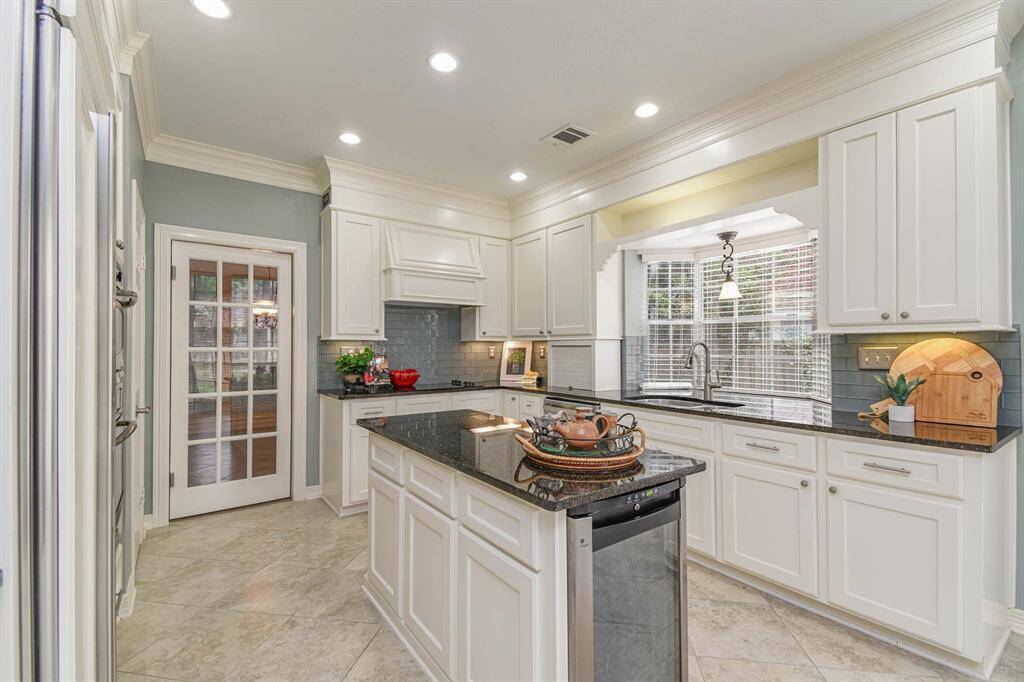
Subway tile backsplash compliments the white cabinets and black counters perfectly.
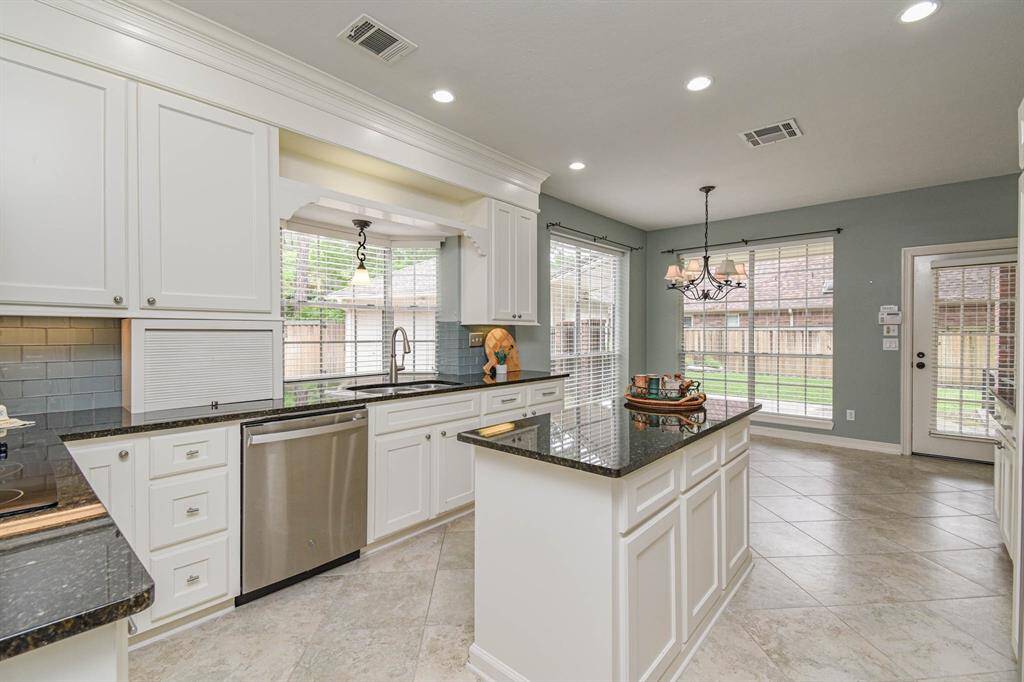
You will love the bank of drawers and the appliance "garage" to keep appliance stored out of sight and easily accessible when needed.
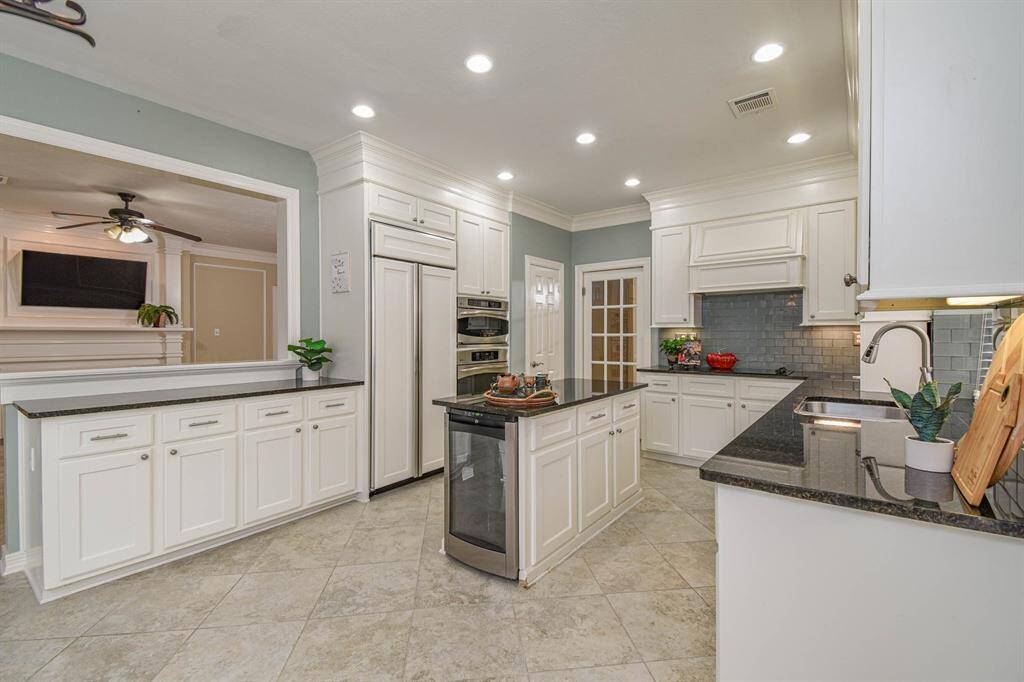
Updated SS appliances including wall oven, microwave,beverage cooler and dishwasher. Note the undermount sink and mHigh Profile faucet.
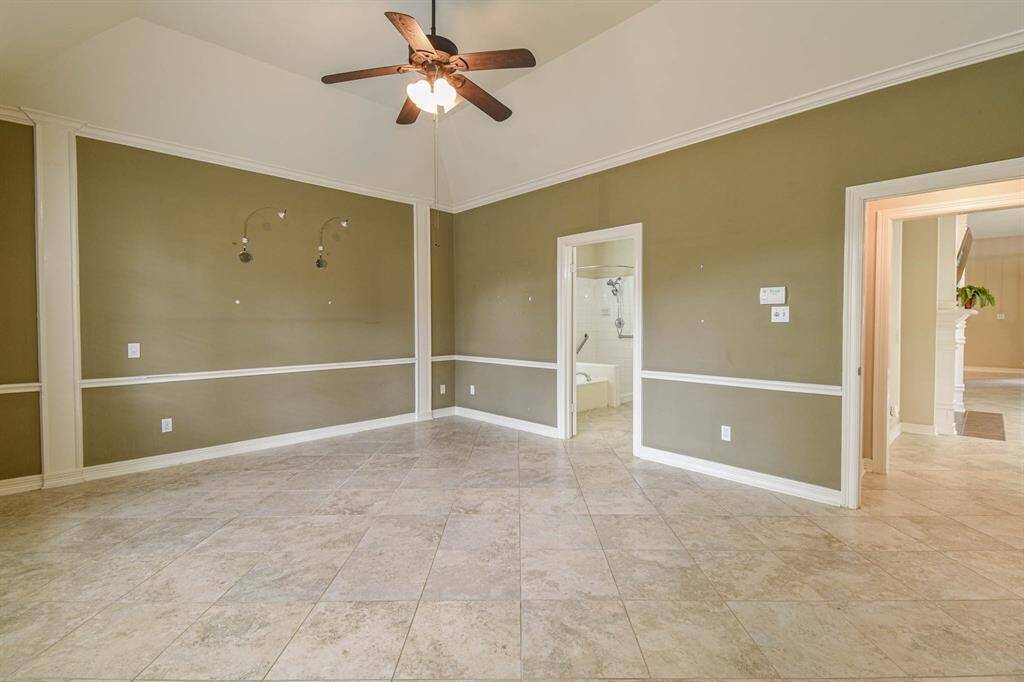
Primary bedroom has high ceilings.
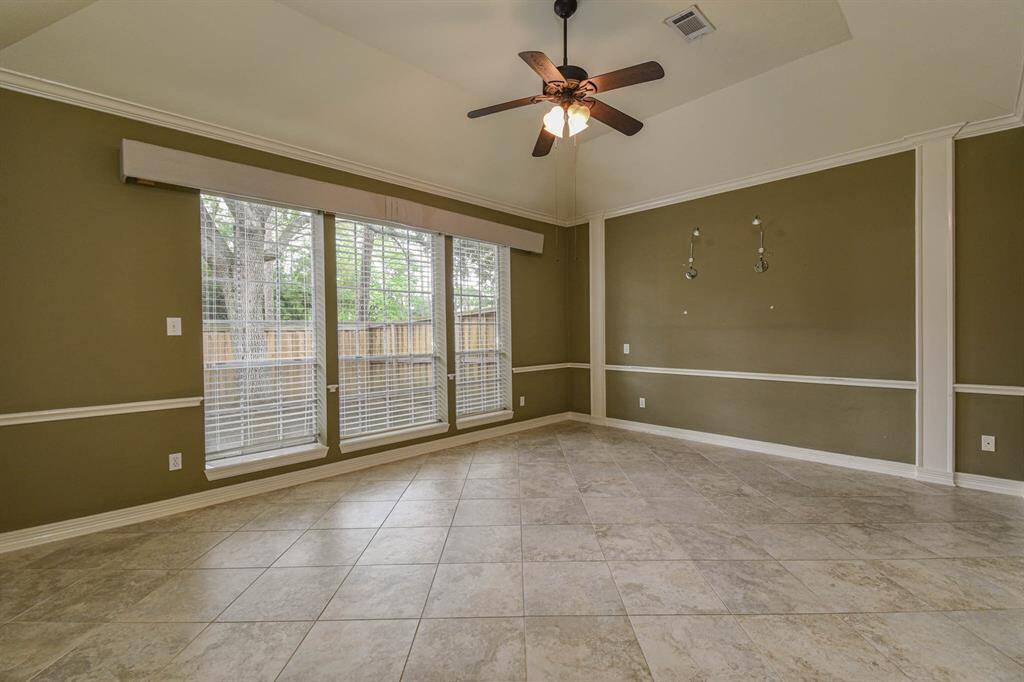
Primary has large windows to get that morning light.
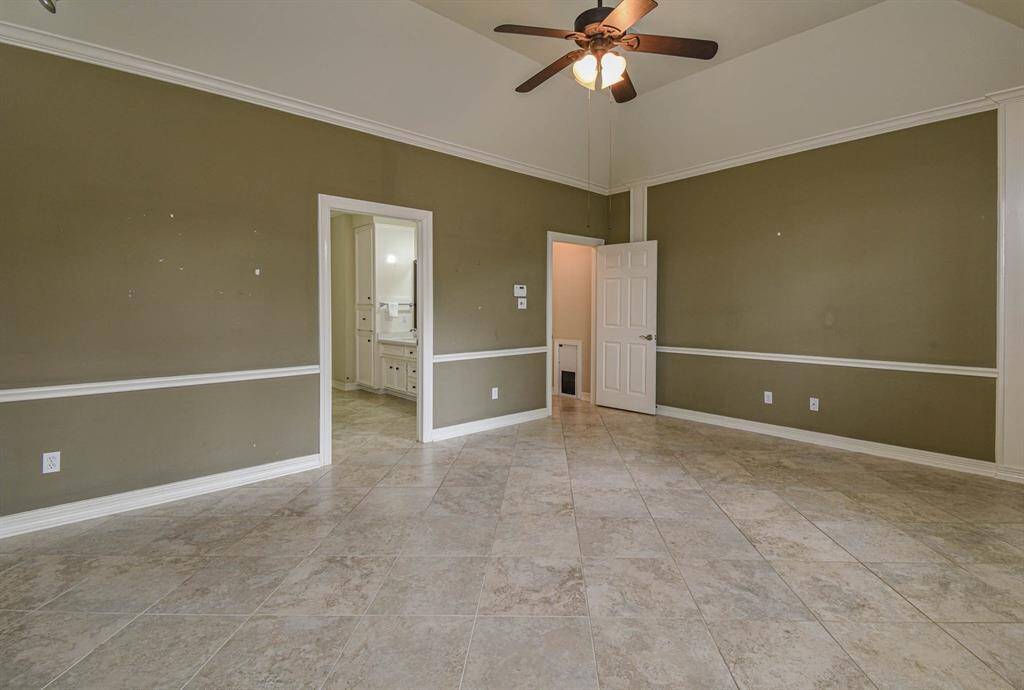
Primary bedroom. Check out the door on the right show a peek at the doggie door that leads to the covered patio.
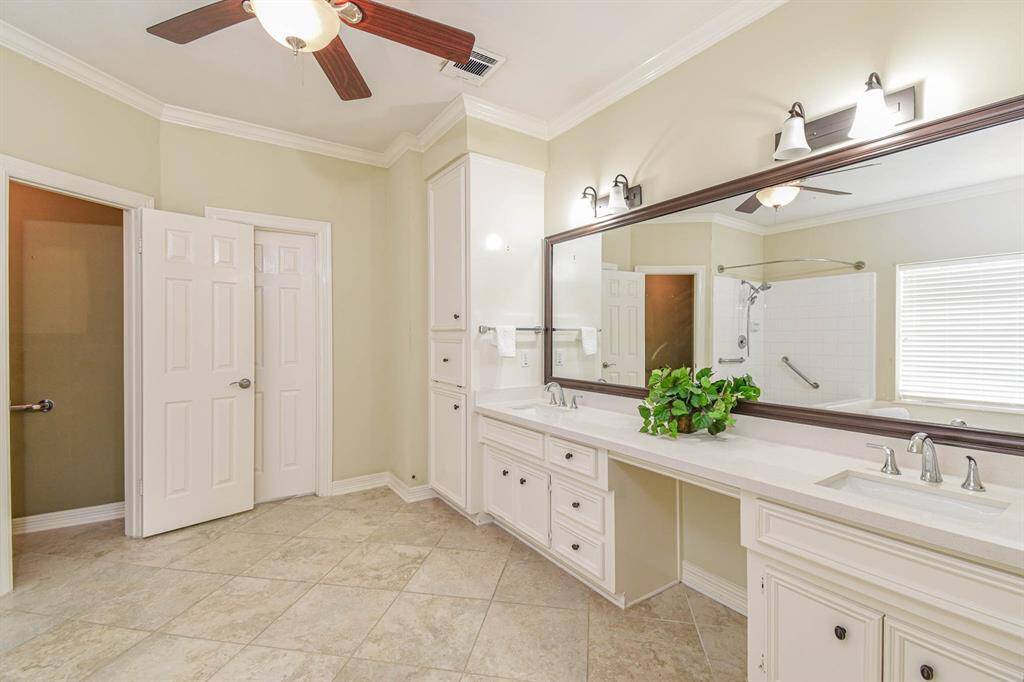
Note very spacies primary bath, wider than most. Room to drop a bench .
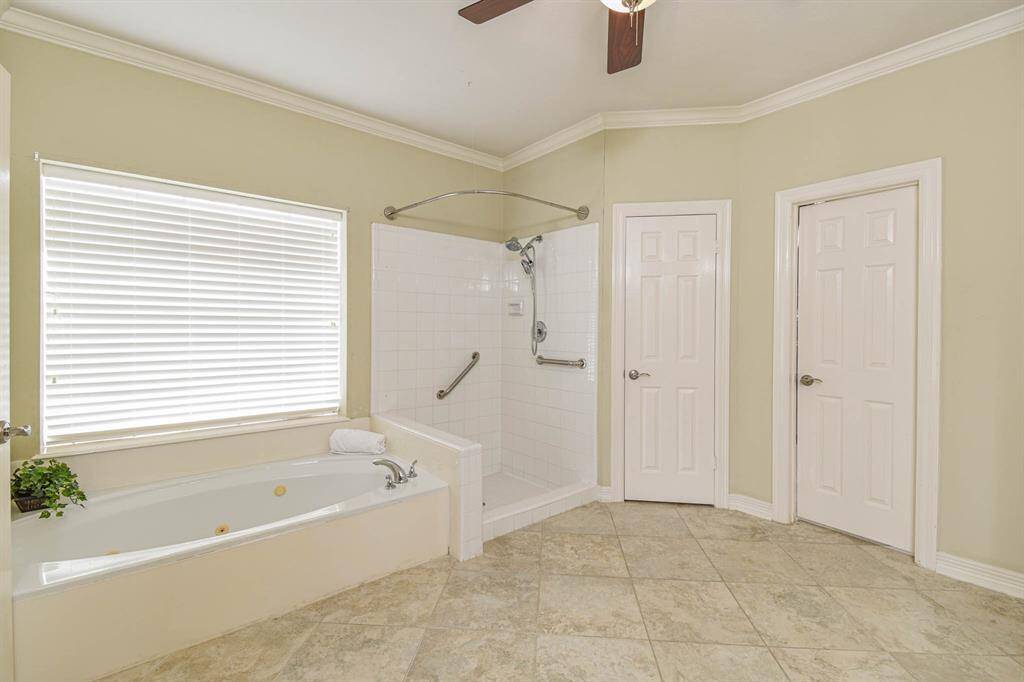
Primary bath has separate jetted tub and shower.
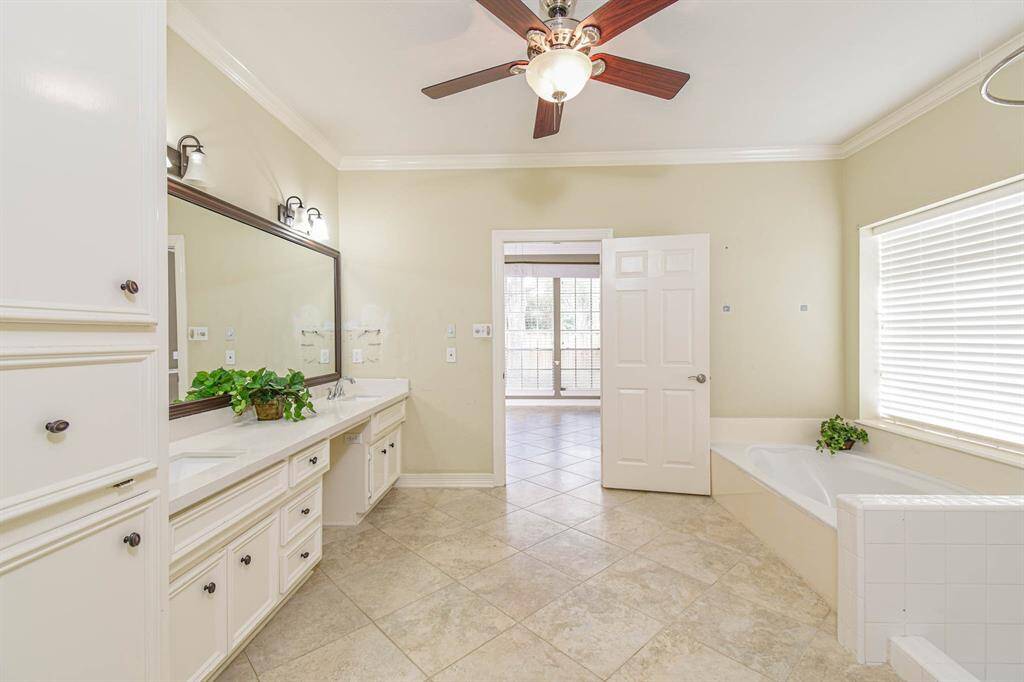
Primary bath has dual sinks,vanity and additional built in storage. Oh ,love the ceiling fan!
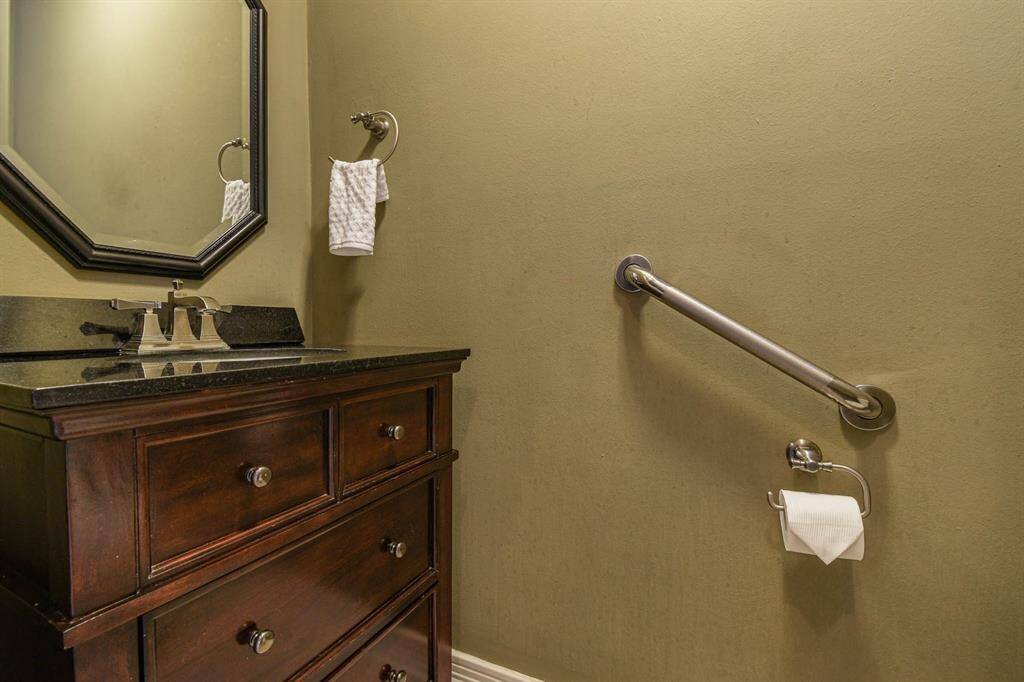
Half Bath off entry.
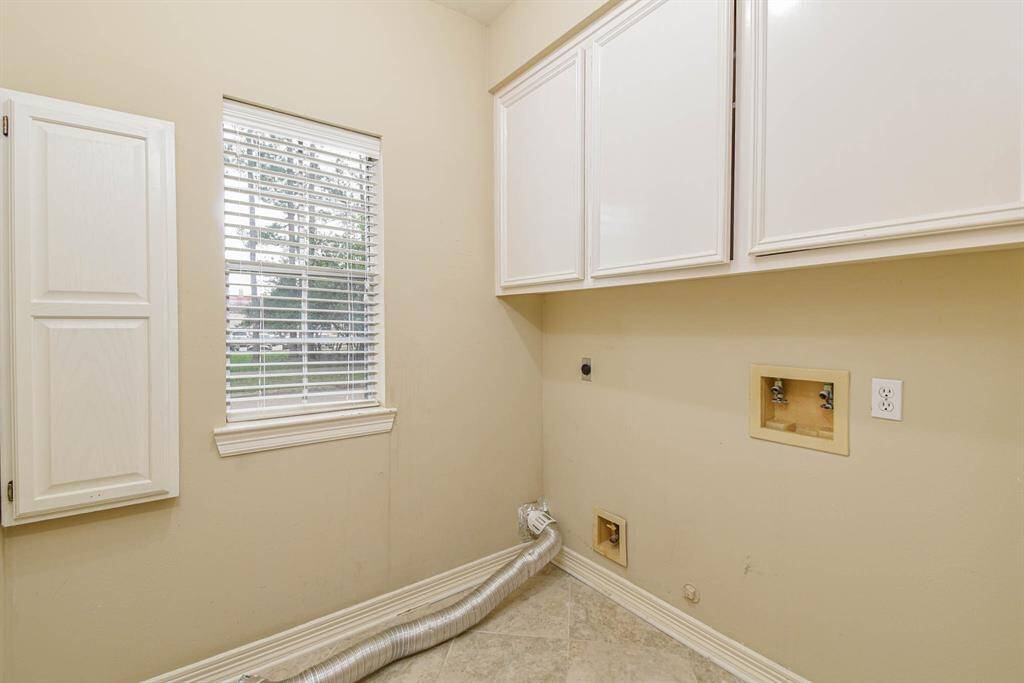
Laundry room has overhead storage , gas dryer connection and a handy built in ironing board. It is just steps from Primary closet!
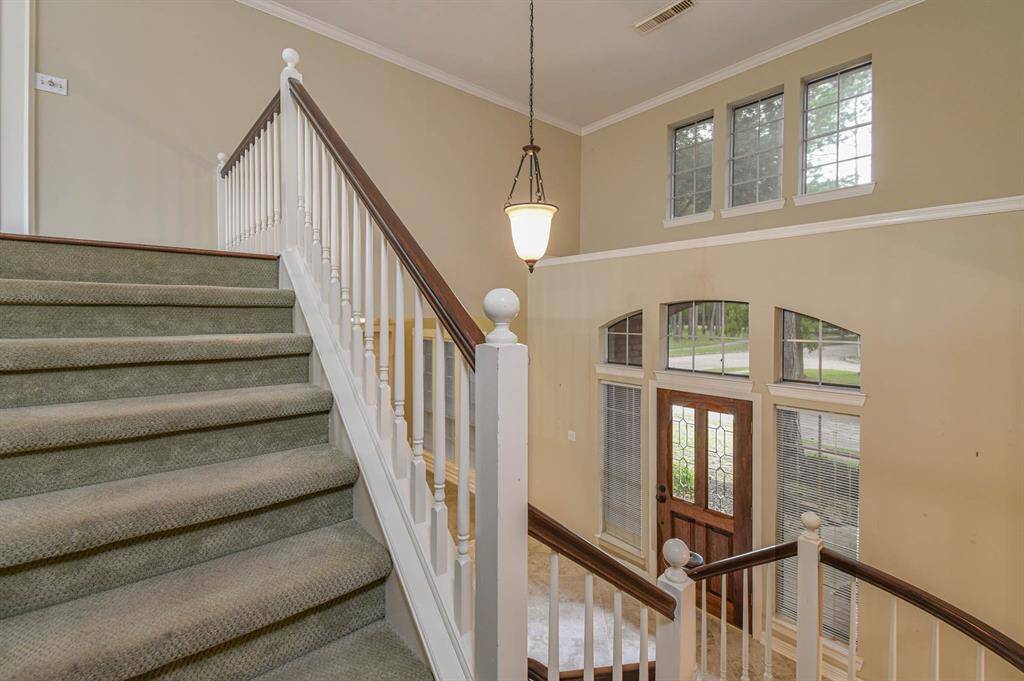
View from turn of stairs .
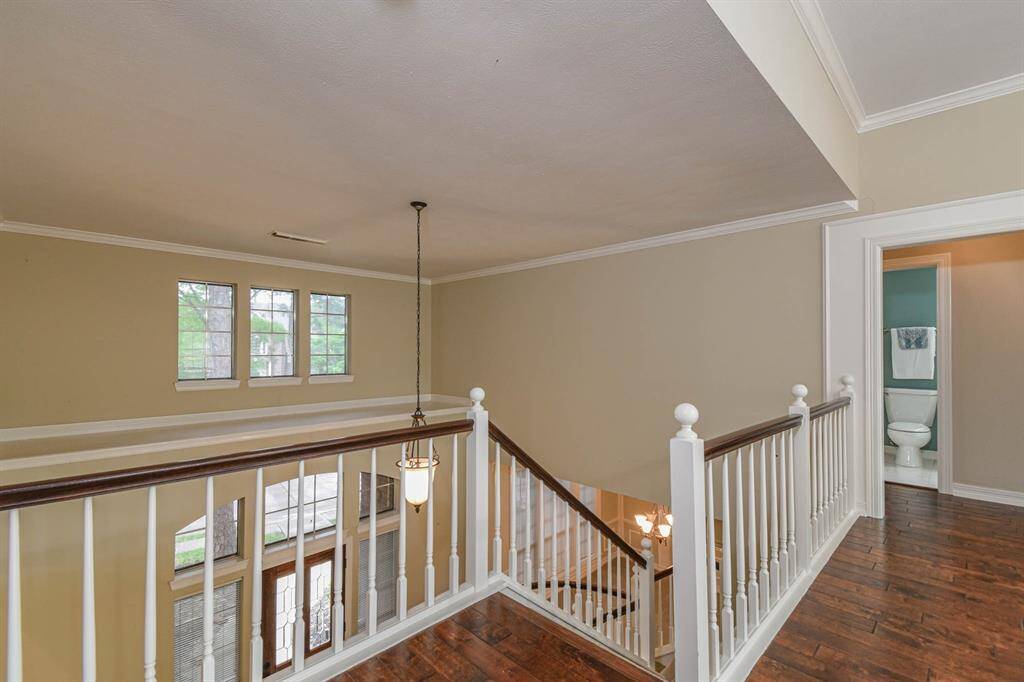
Dramatic 2 story entry
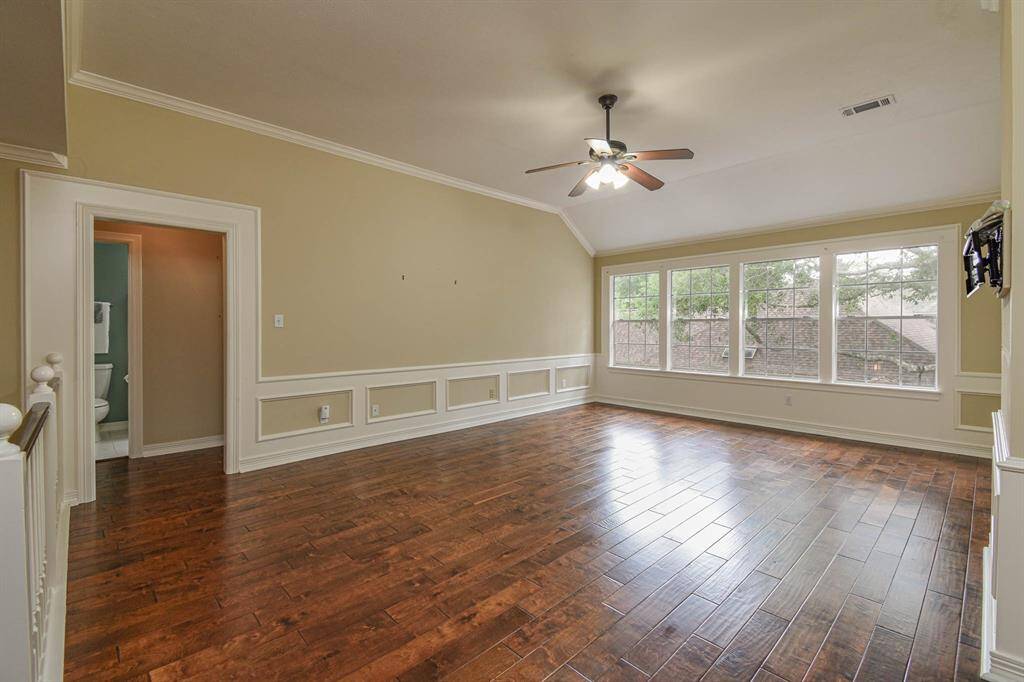
Gameroom with gleaming wood flooring. TV bracket ready for you to create your own watch zone.
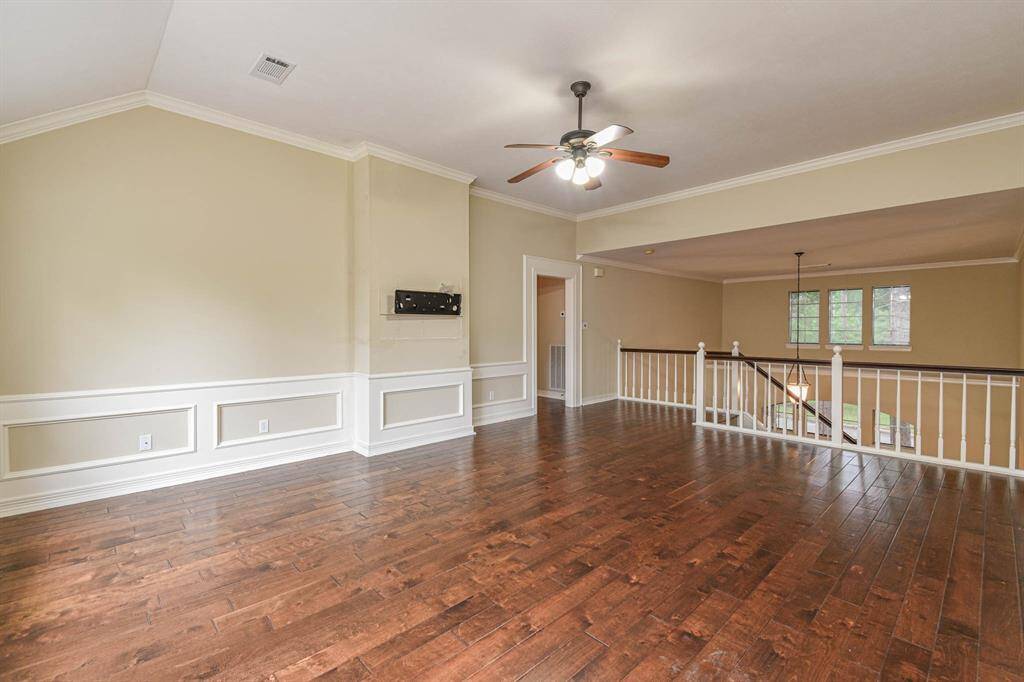
Gameroom has warm wood flooring ,high ceilings with fan and a wall of windows.
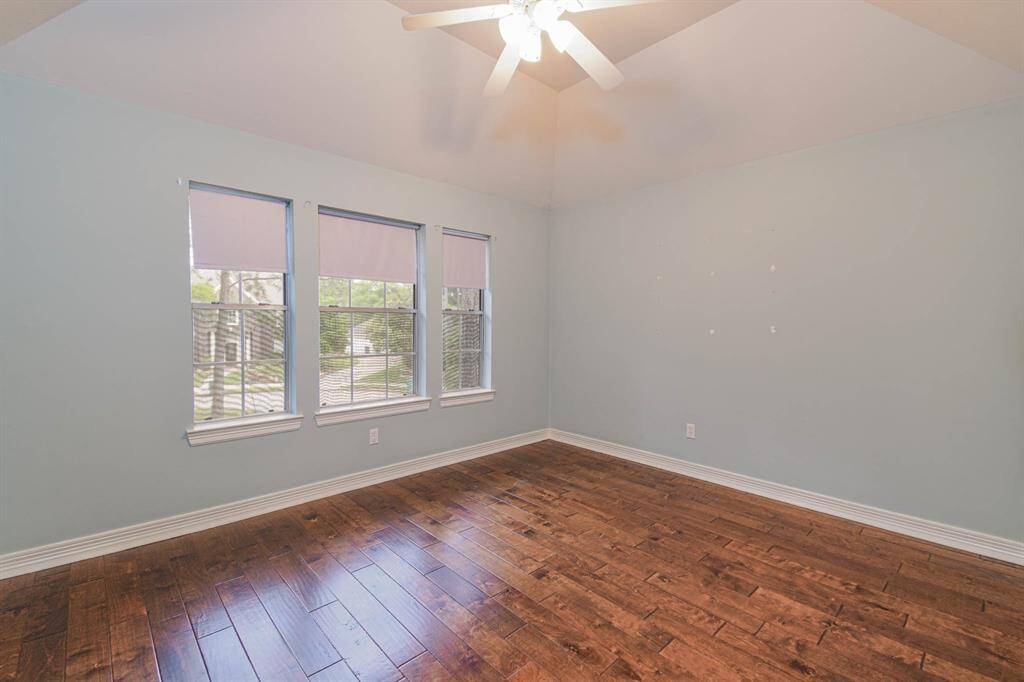
Bedroom 2 at front of house has high ceilings a warm wood flooring and walk in closet.
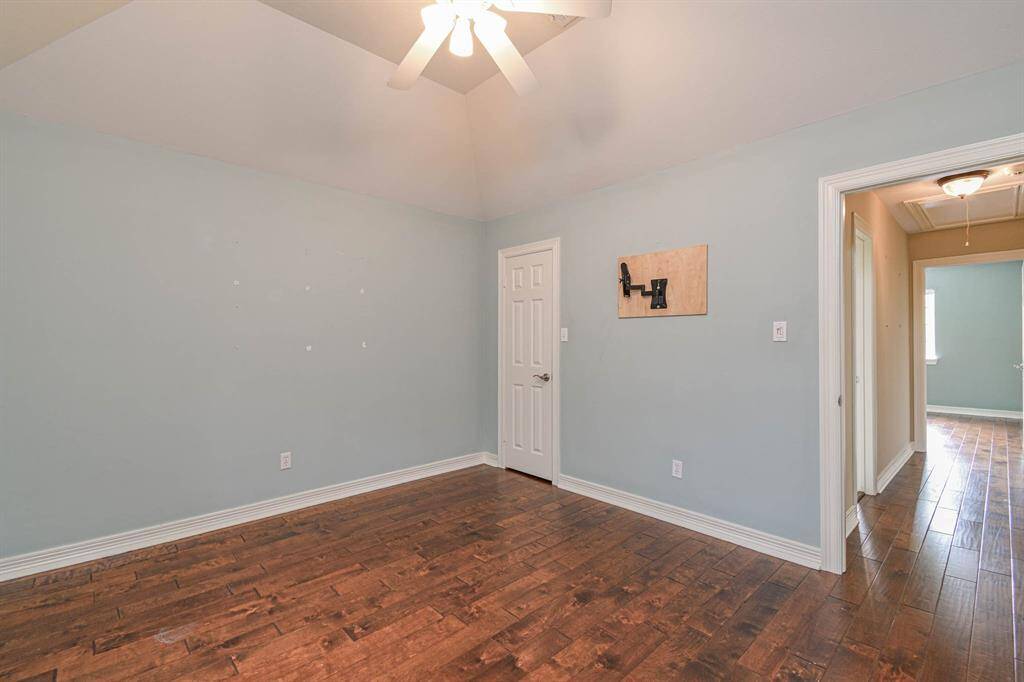
Bedroom 2. Note all bedrooms have ceiling fans ,walk in closets and are carpet free.
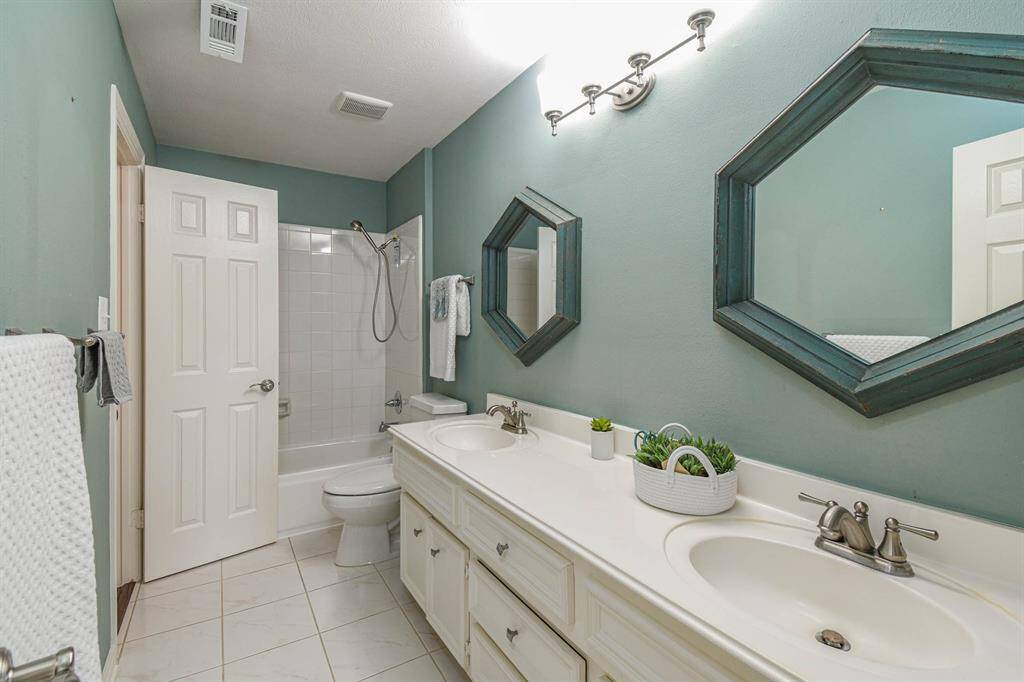
Tub with shower. Check out behind the door for a helpful behind the door wooden rack.
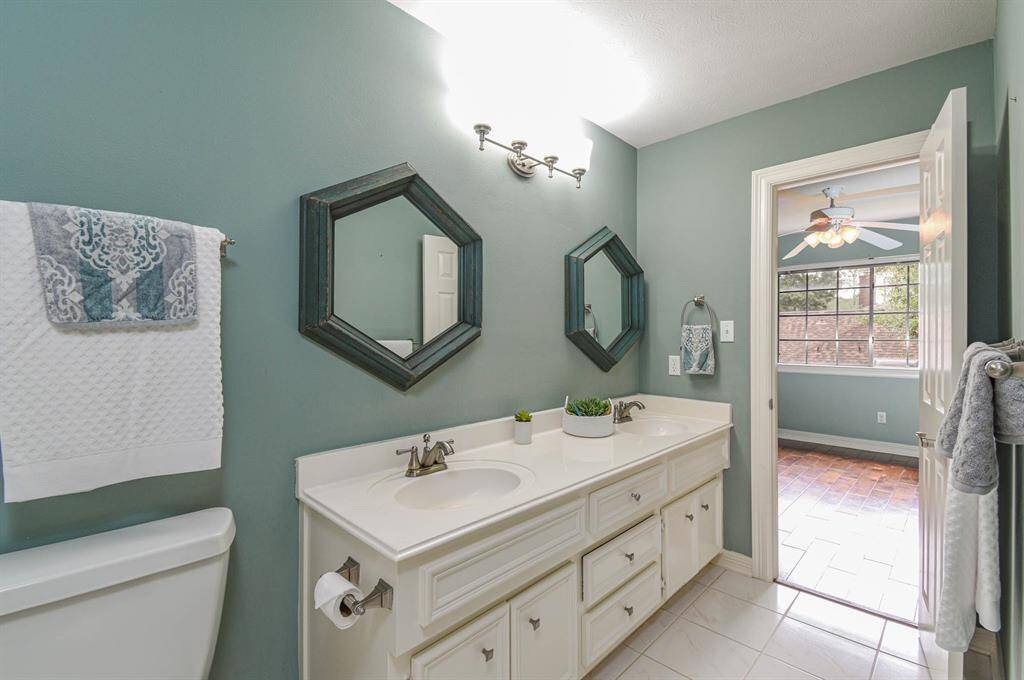
Upstairs bath with double sinks is roomy enough to handle morning rush hours!
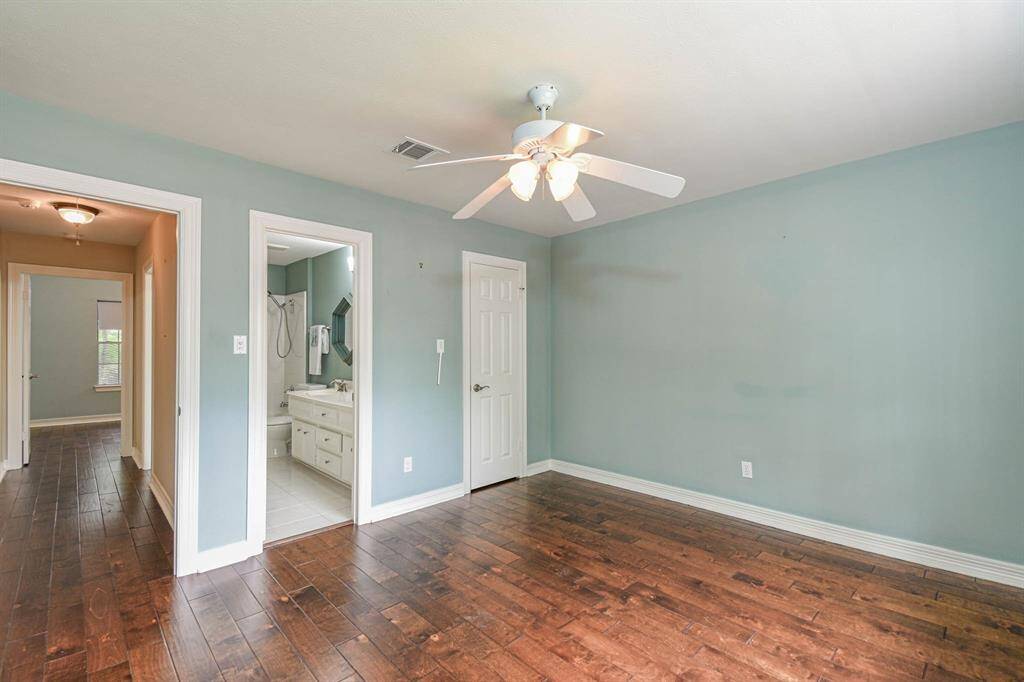
Bedroom 3 has access to full bath.
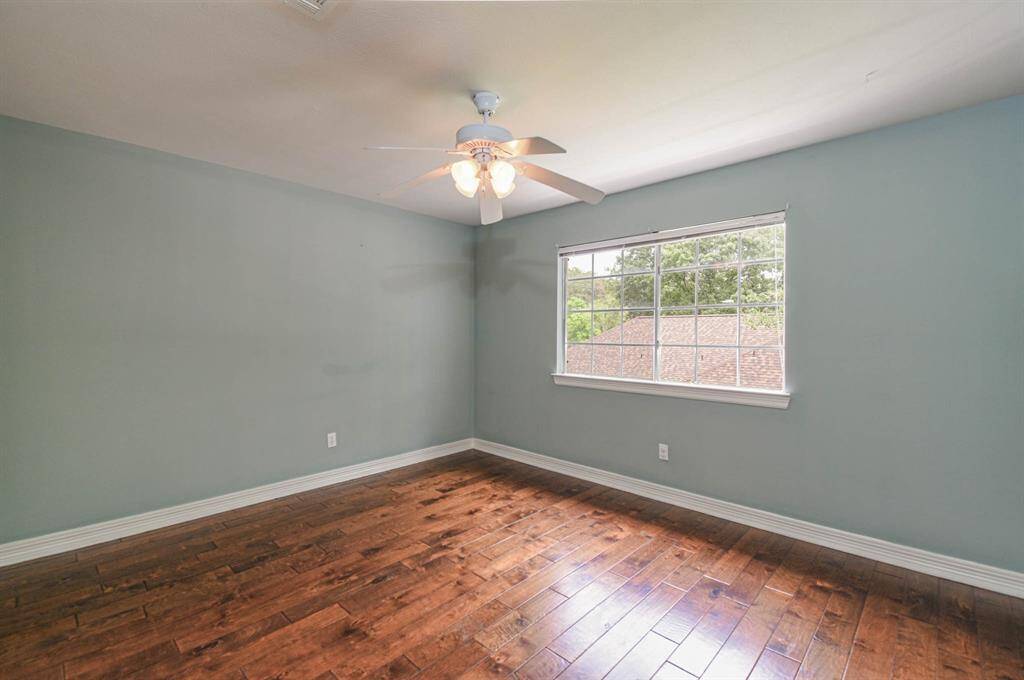
Bedroom 3 located upstairs on back of house. This room gets morning sun.
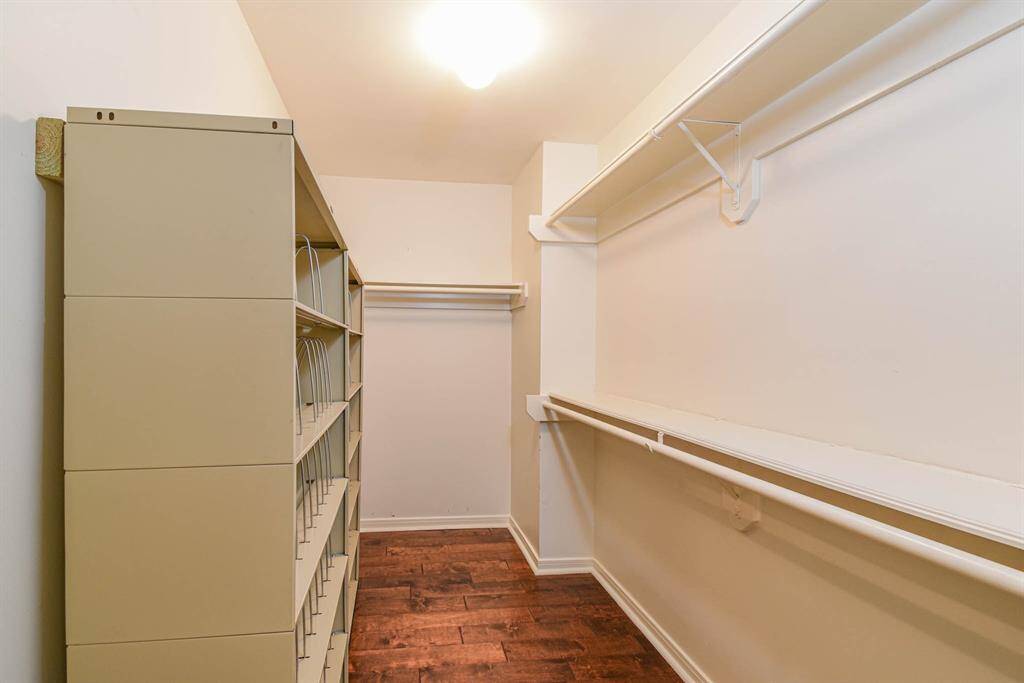
This closet is off the gameroom. Seller had used for business files. Would also be great for holiday decor storage.
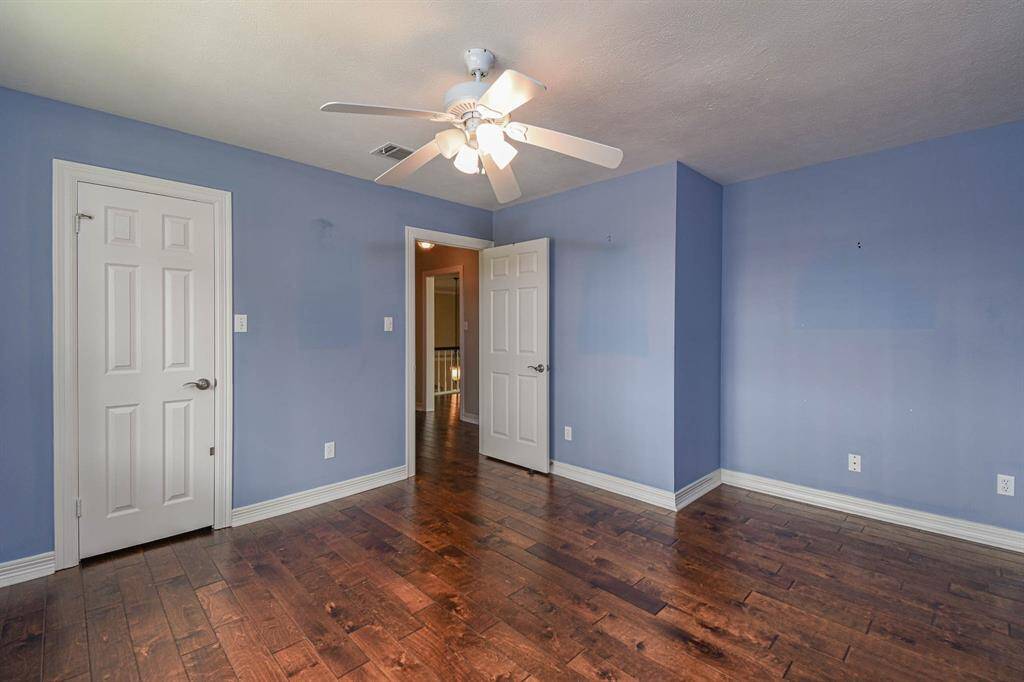
Bedroom 4 is to the right of the gameroom
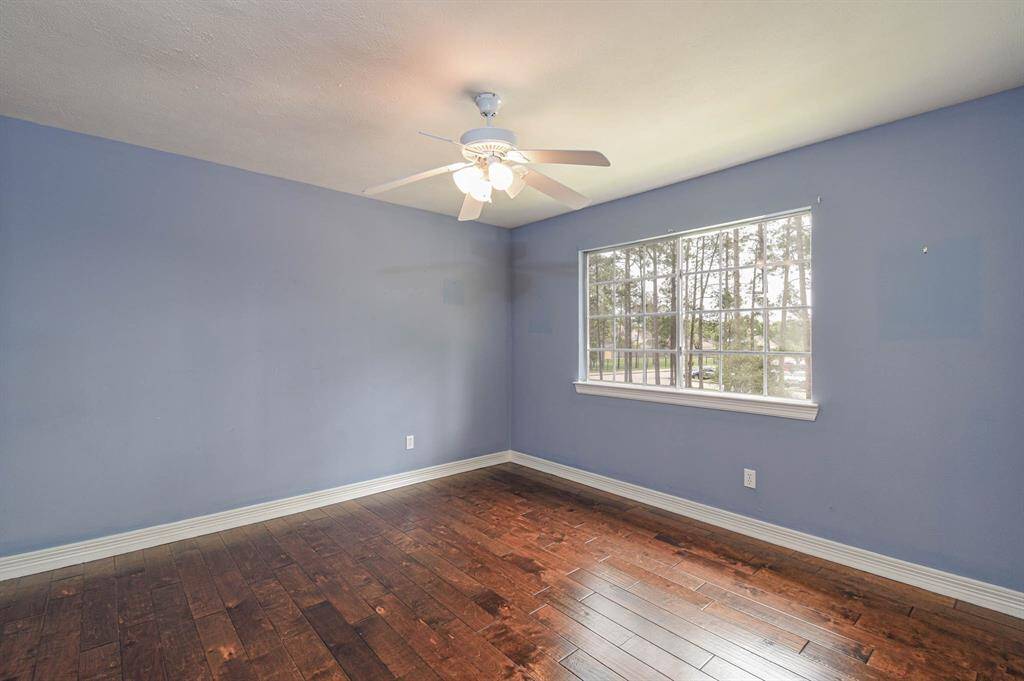
Bedroom 4 also has a walkin closet.
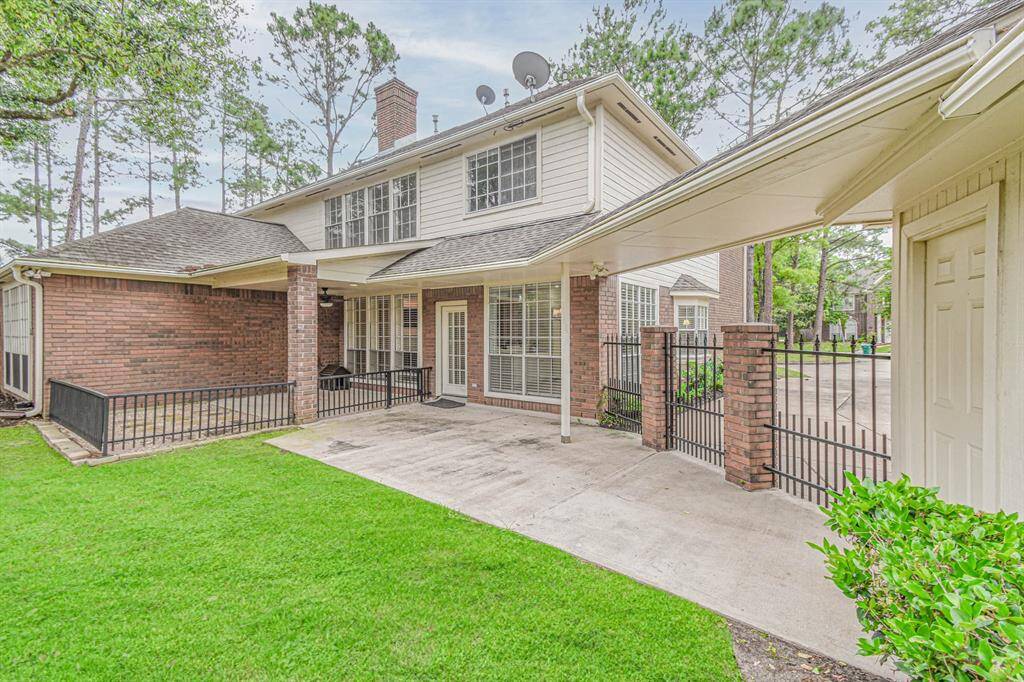
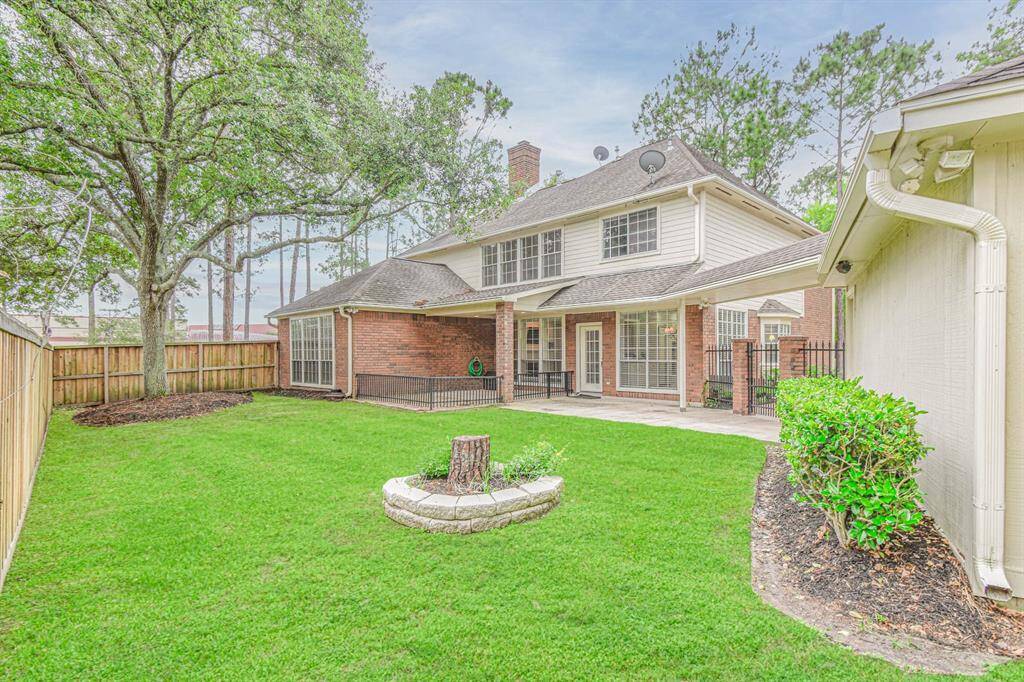
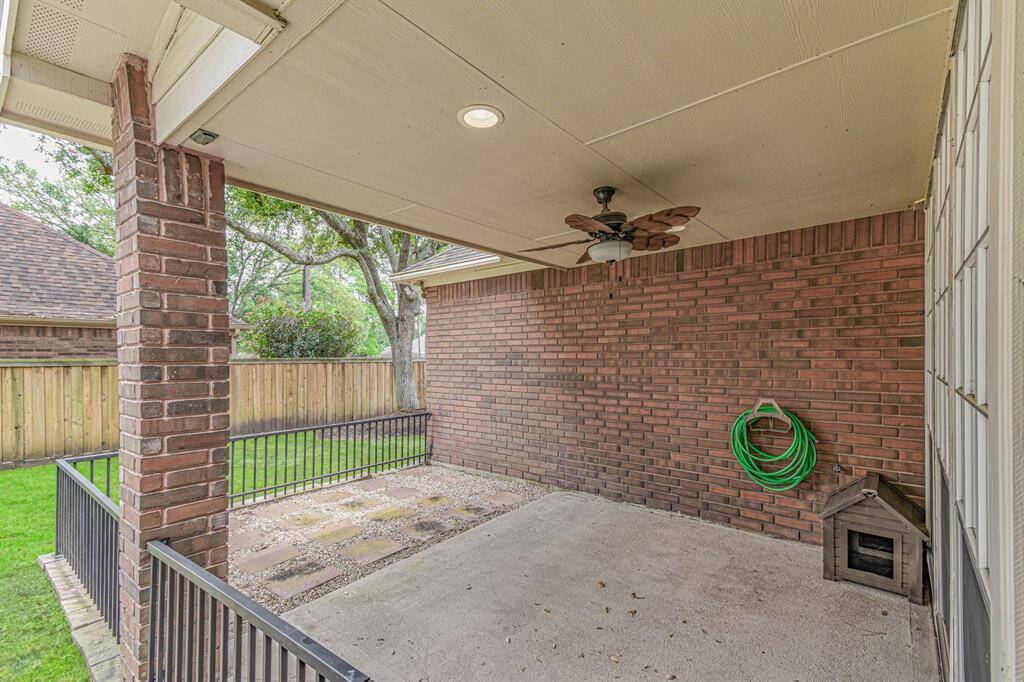
Covered patio with fencing, recessed lighting, ceiling fan. Notice the added electrical plug in the eave.
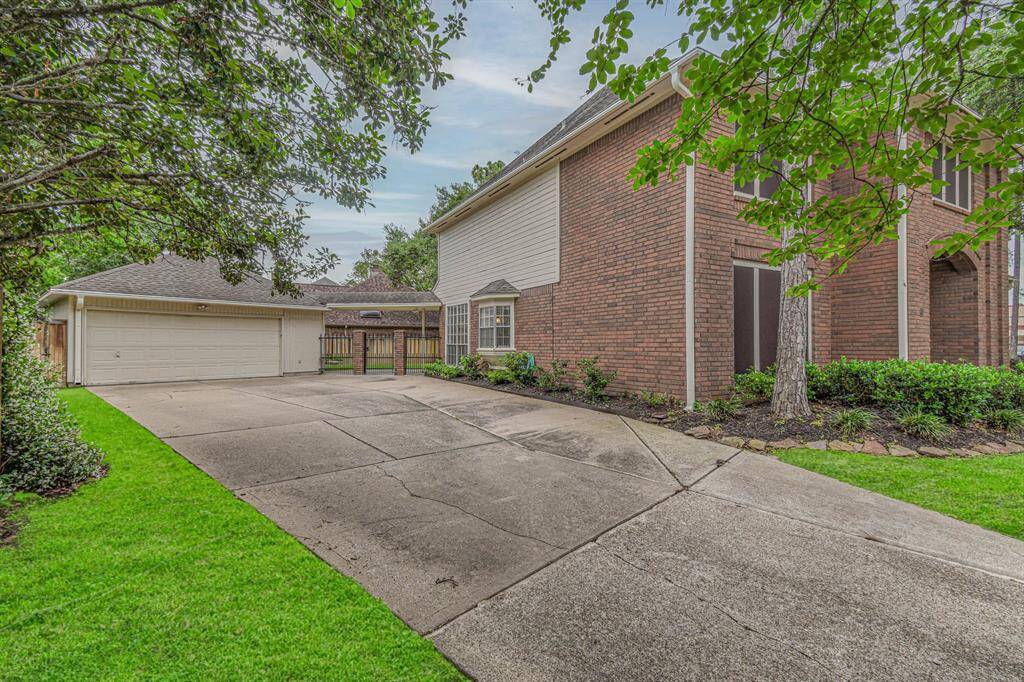
Long drive adds additional parking.
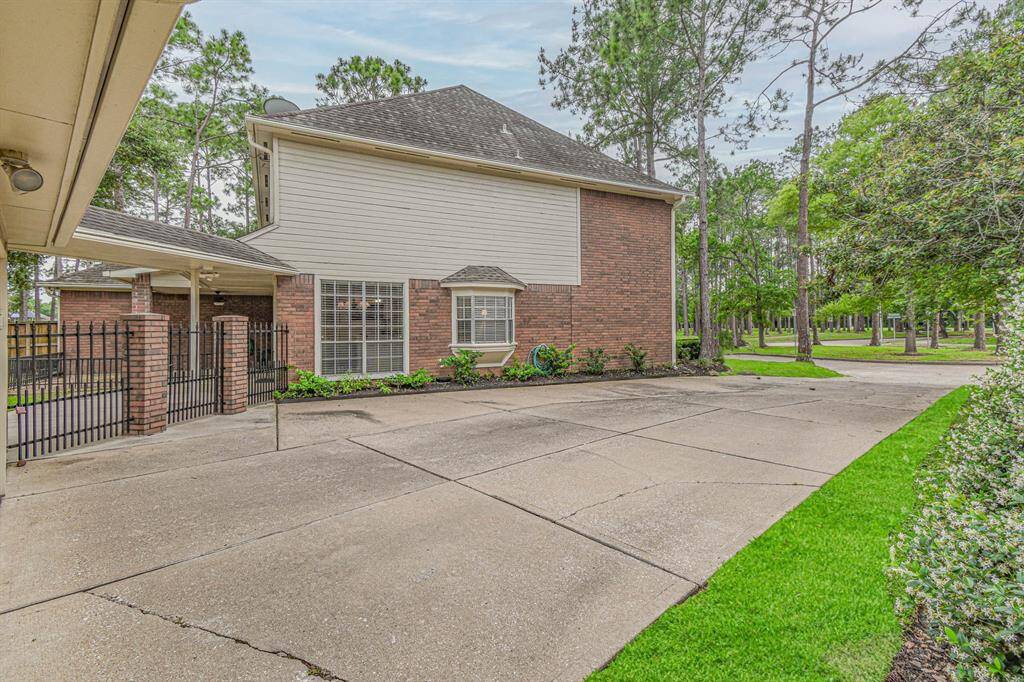
Single drive at street widens to the 2 car garage.
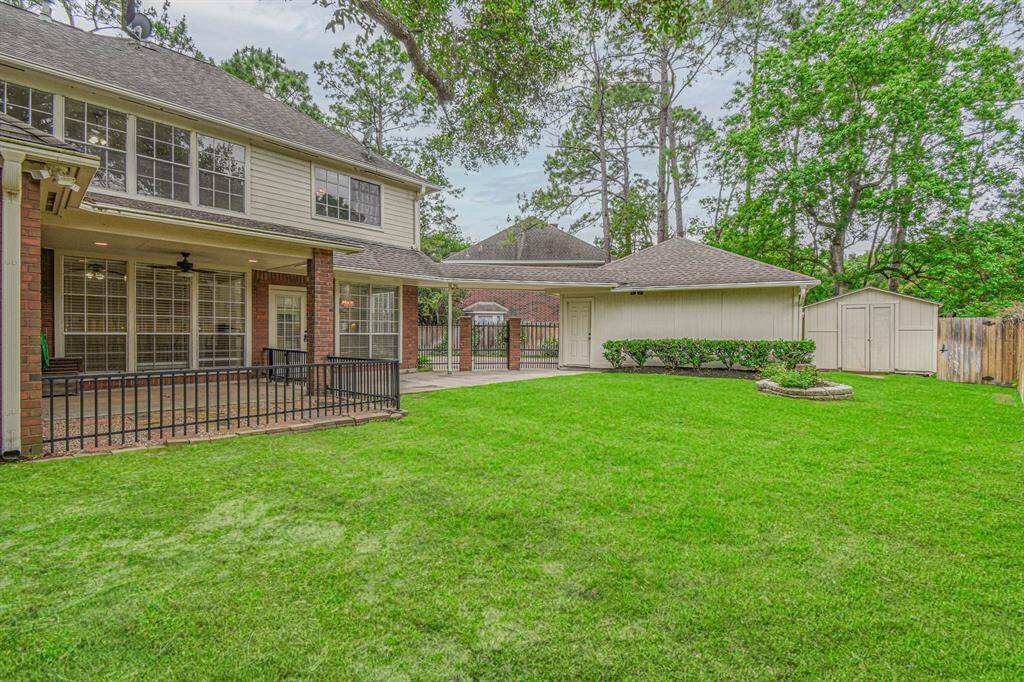
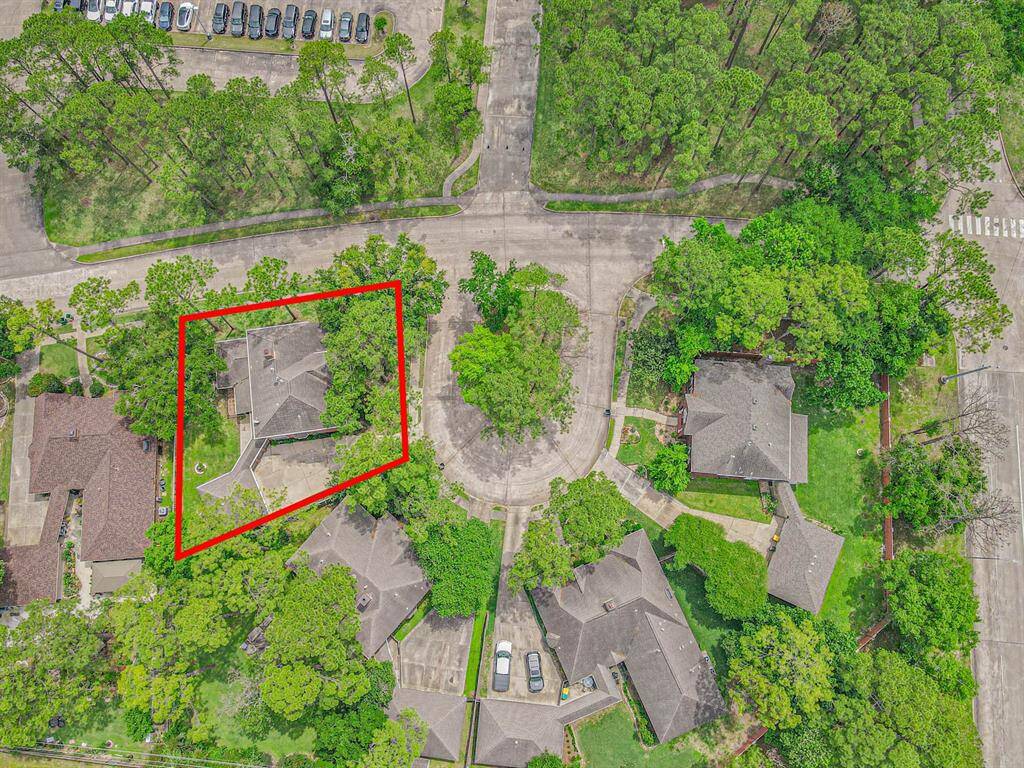
Nestled in this
