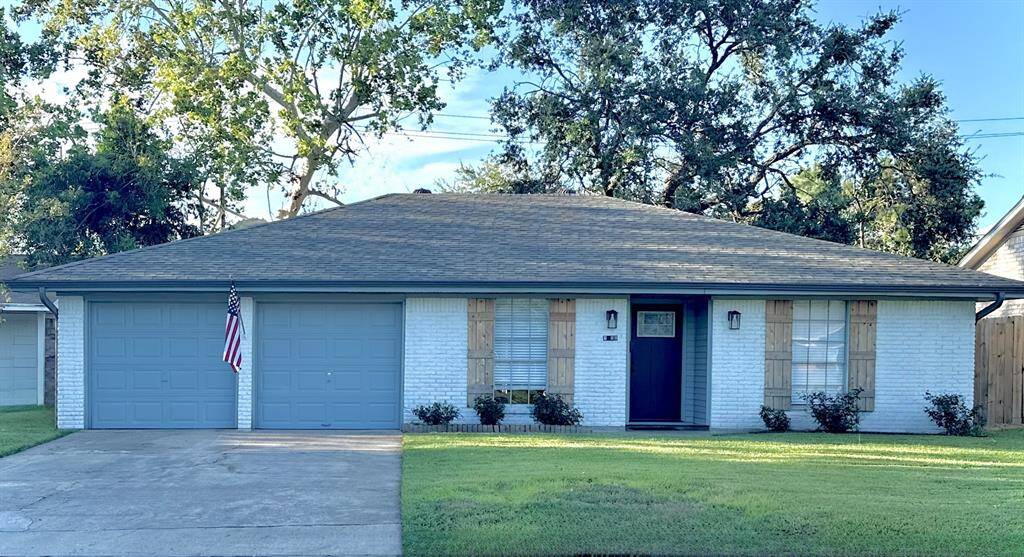
The front of the house features a white brick exterior with a fresh coat of paint. The simple and clean look of the house is complemented by a well-maintained lawn and a welcoming front porch.
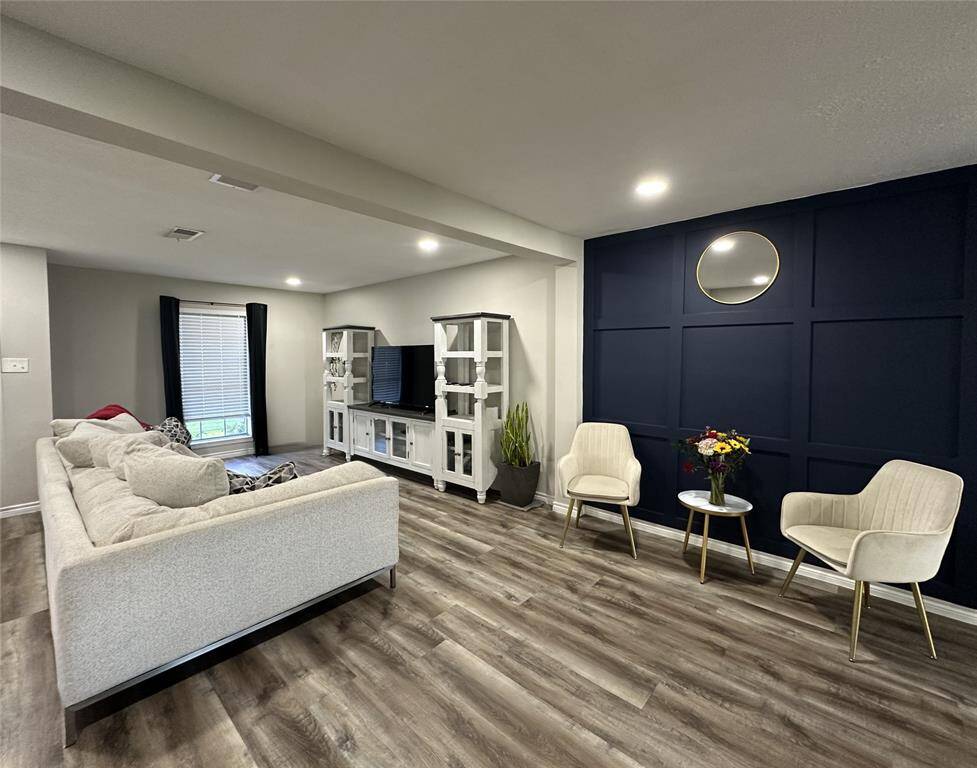
Living room: Step into the elegance of this chic living room, boasting contemporary wood-style flooring and a striking dark accent wall that sets off the airy light walls. Natural light streams in through the window, complemented by subtle recessed lighting, while a plush seating area invites relaxation and social gatherings.
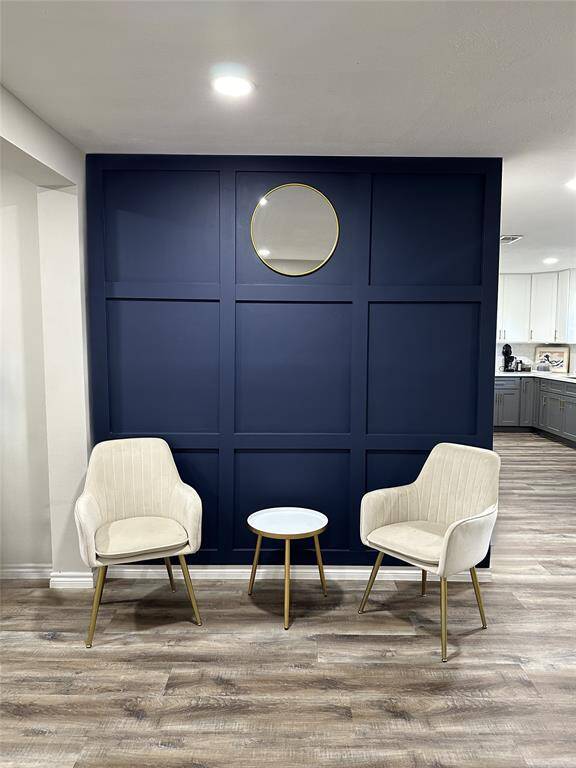
Experience contemporary chic in this inviting sitting area, boasting a striking navy accent wall and rich, textured flooring. The space effortlessly connects to the kitchen, offering an ideal blend of style and functionality for both entertaining and everyday living.
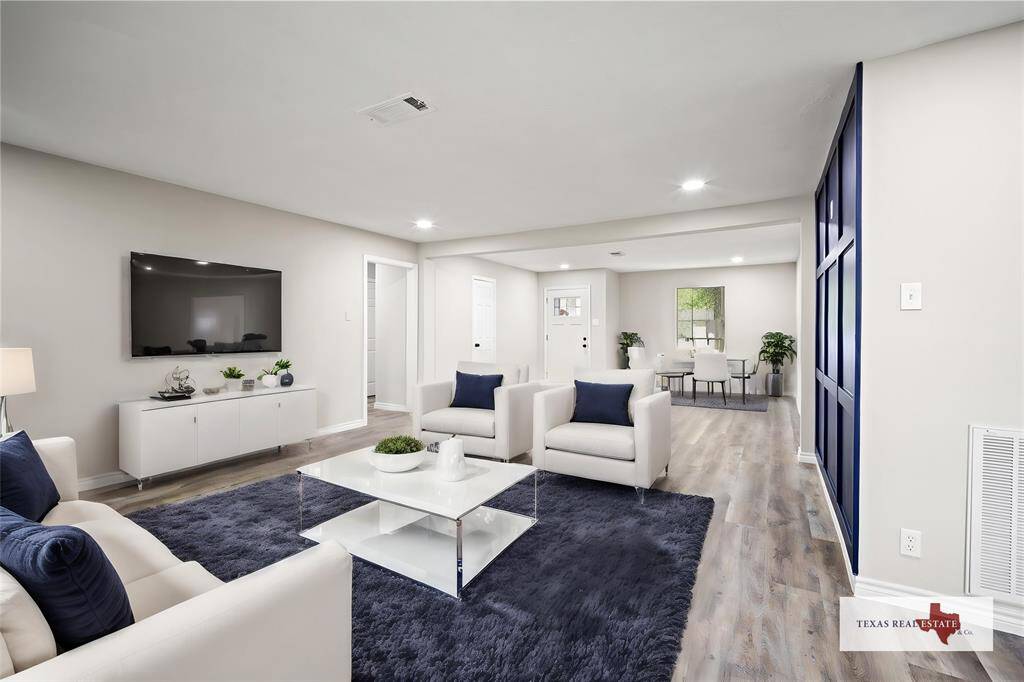
Elegantly Virtually Staged Living Space: A modern and spacious living room and dining room with an open-concept layout, featuring a stylish accent wall that enhances the room's design and highlights the spacious options available.
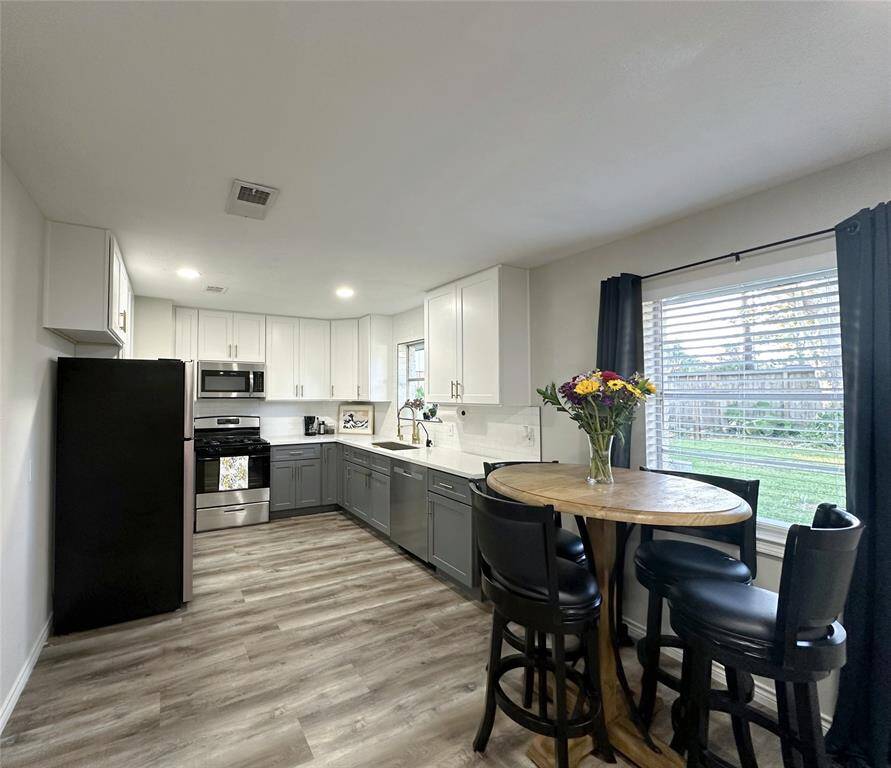
This is a modern kitchen featuring stainless steel appliances, white upper cabinets, gray lower cabinets, white subway tile backsplash, and light wood-look flooring. The kitchen also includes gold-tone cabinet pulls and a gooseneck faucet, adding a touch of elegance.
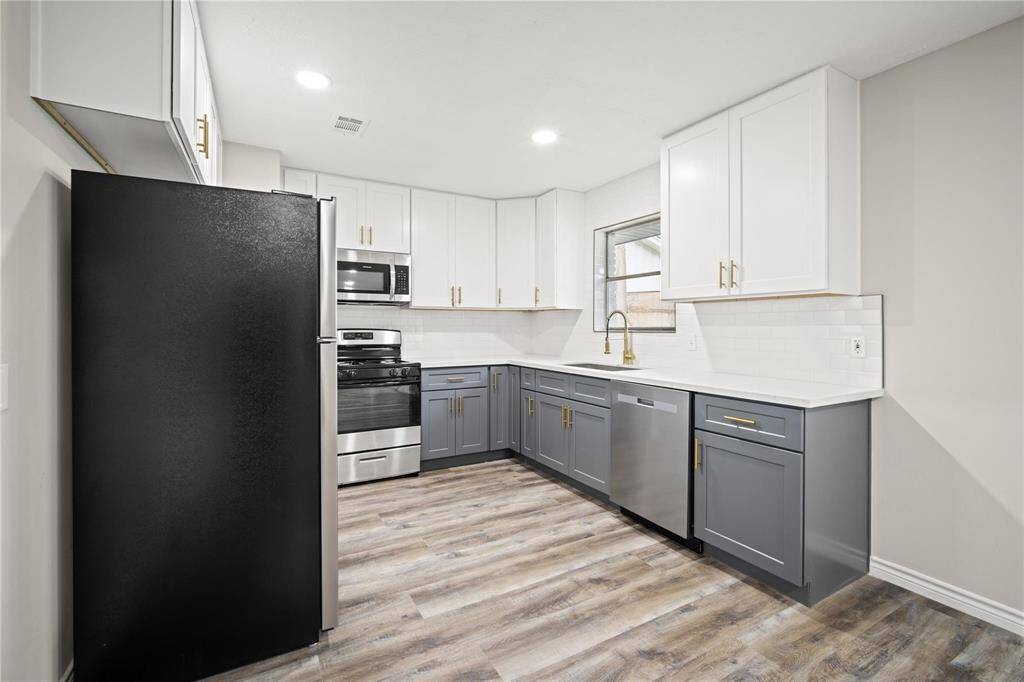
This is a modern kitchen featuring stainless steel appliances, white upper cabinets, gray lower cabinets, white subway tile backsplash, and light wood-look flooring. The kitchen also includes gold-tone cabinet pulls and a gooseneck faucet, adding a touch of elegance.

Another view of kitchen from breakfast area.

View from Formal Dining: This perspective showcases the seamless flow from the formal dining area to the living room, breakfast nook, and kitchen. The open-concept layout offers a versatile and spacious floor plan with numerous decorating options.
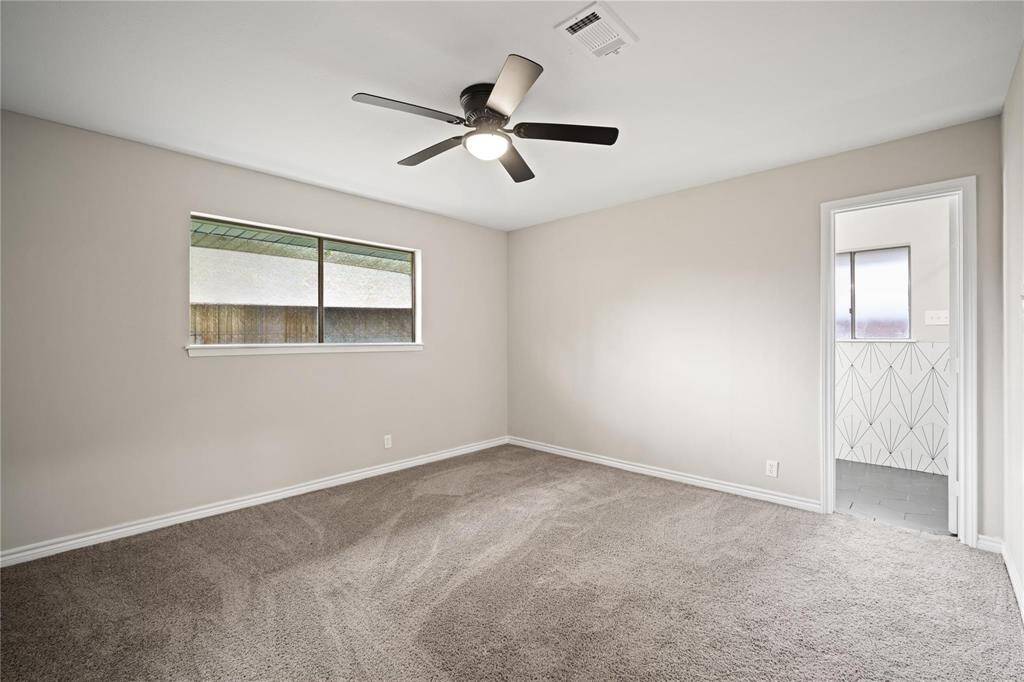
Primary Bedroom: This clean, spacious, and vacant primary bedroom features neutral walls with an accent wall, newly installed carpeted flooring, a ceiling fan, and a large window with new blinds that let in natural light. The vacant setup provides a clear view of the room’s layout, including the doorway leading to the remodeled, spacious primary bathroom.
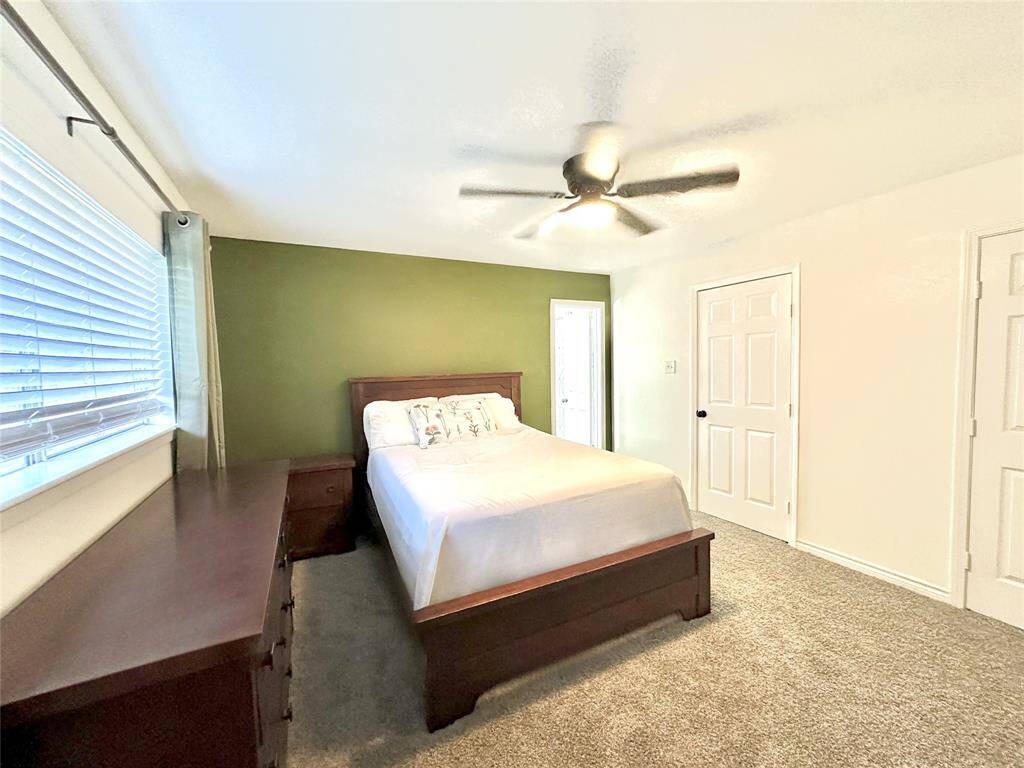
This well-lit, cozy primary bedroom features a large bed, carpeted flooring, new window blinds, and a ceiling fan. The fresh, neutral color scheme is complemented by a green accent wall. Additional highlights include a closet, an entrance to the primary bathroom, and a window that allows natural light to fill the room.
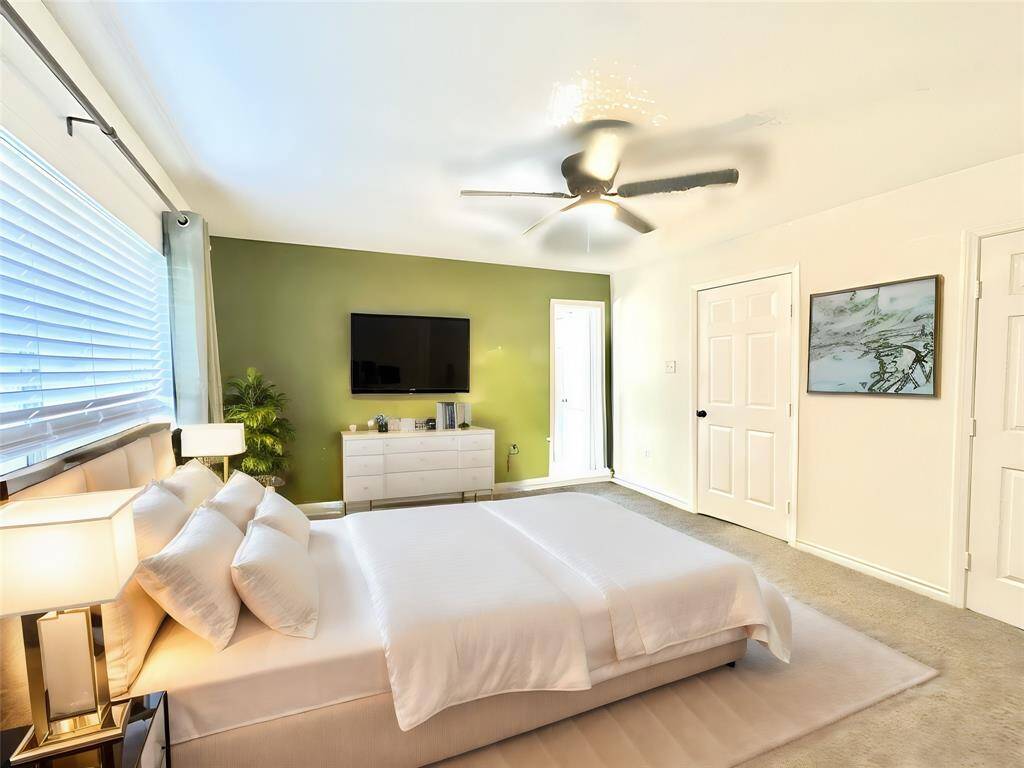
Virtually staged to showcase the possibilities, this well-lit, cozy primary bedroom features a large bed, carpeted flooring, new window blinds, and a ceiling fan. The fresh, neutral color scheme is enhanced by a green accent wall. Additional highlights include a closet, an entrance to the primary bathroom, and a window that allows natural light to fill the room.
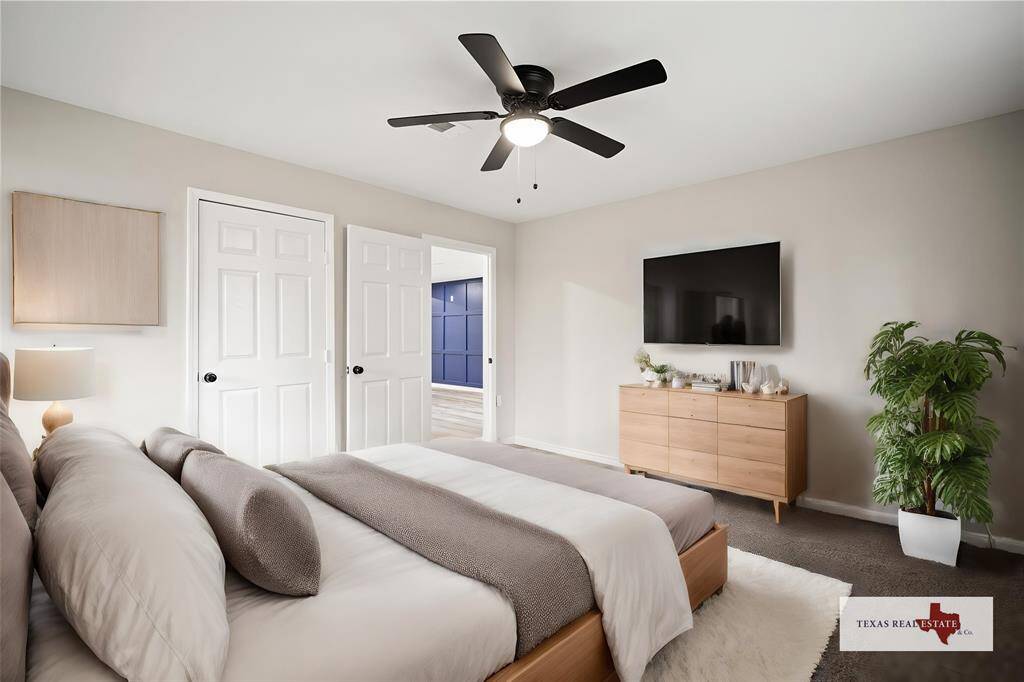
Another virtually staged option for the primary bedroom offers a view facing the door leading to the living room, dining area, and kitchen. This well-lit and cozy space features a large bed, carpeted flooring, new window blinds, and a ceiling fan. The fresh, neutral color scheme is accented by a green wall, with additional highlights including a closet, an entrance to the primary bathroom, and a window that brings in natural light.
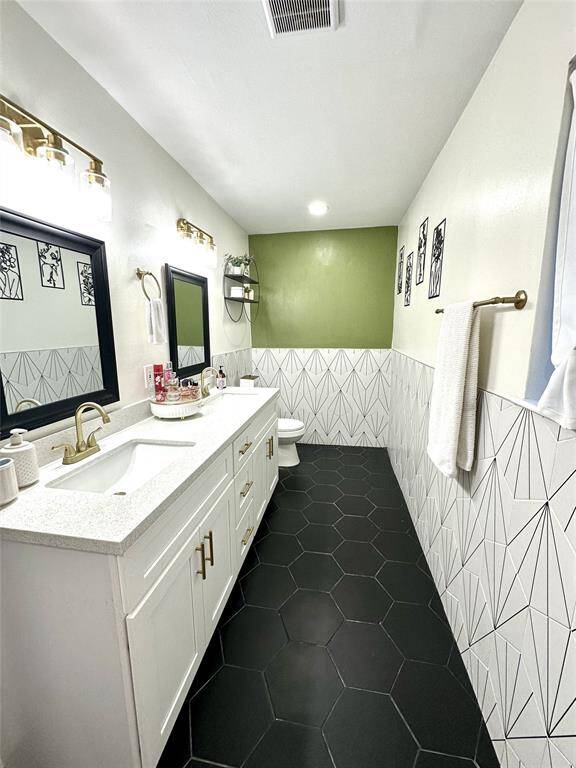
This primary bathroom showcases a sleek, modern design with geometric patterned tiles and a double vanity offering generous storage. Stylish gold fixtures add a touch of sophistication, while a green feature wall enhances the space with a refined, design-forward aesthetic.
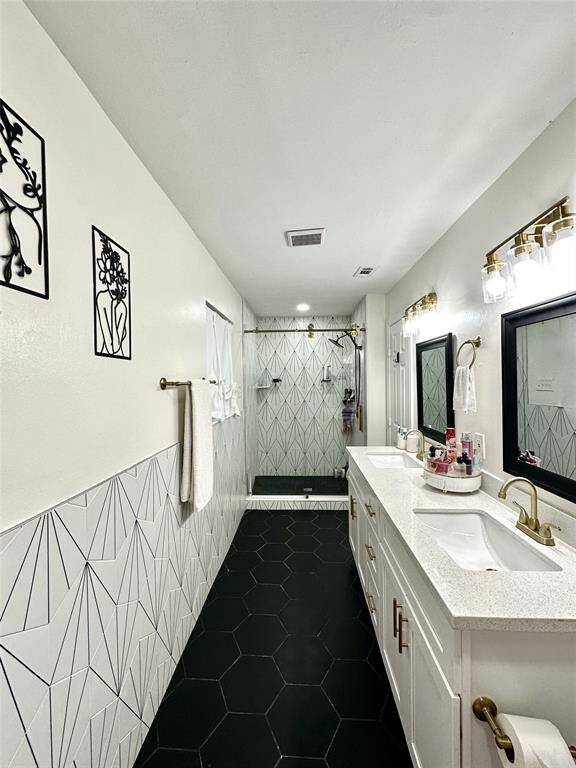
Primary Bathroom View: Facing the extra-large walk-in shower, this beautifully decorated bathroom highlights its modern design. Featuring geometric black and white tiled walls, a double vanity with white countertops, and elegant gold fixtures, the space is both stylish and functional. The walk-in shower is enclosed with a glass door, and the warm lighting and wall art add a touch of sophistication to the elegant layout.
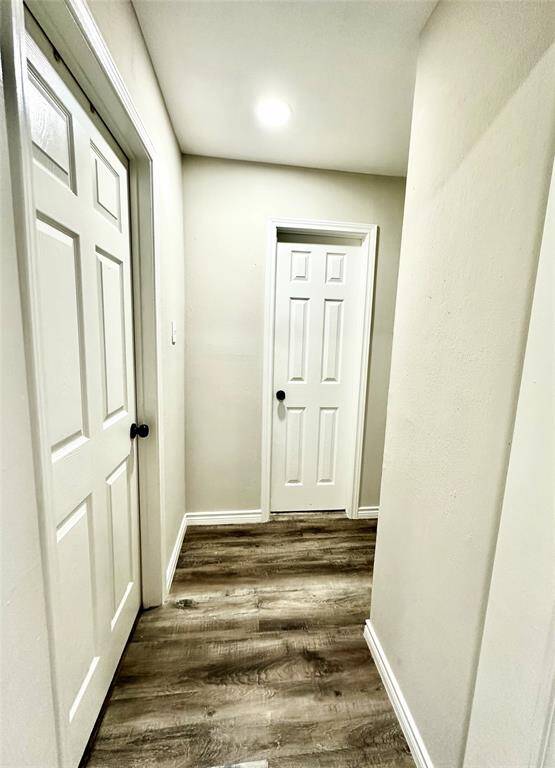
Hallway Overview: This well-lit hallway leads to the secondary full bathroom, second and third bedrooms, as well as storage and linen closets. It features modern doors and wood-look flooring, contributing to a clean and contemporary aesthetic throughout the home.
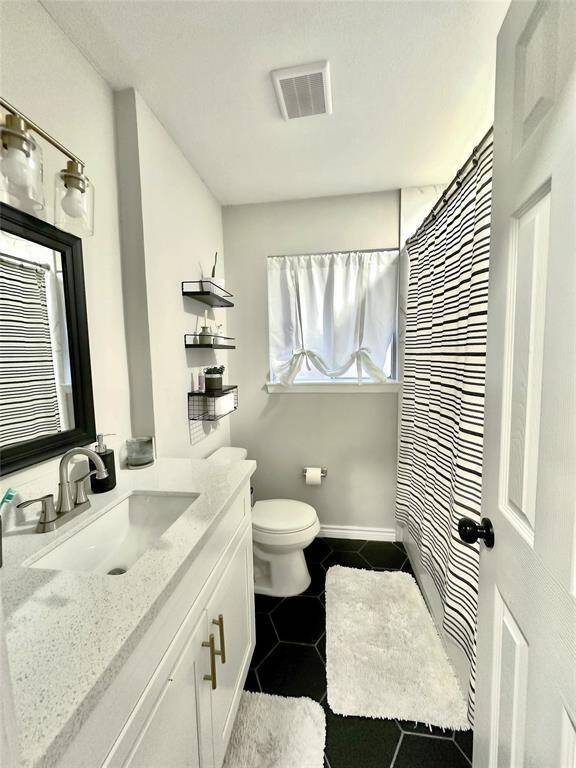
Secondary Full Bathroom: This vibrant and modern bathroom boasts a white vanity with generous storage, a sleek toilet, and a spacious shower. With its striking black and white decor and a window that bathes the room in natural light, it exudes a chic and refreshing atmosphere. Complete remodel in 2023.
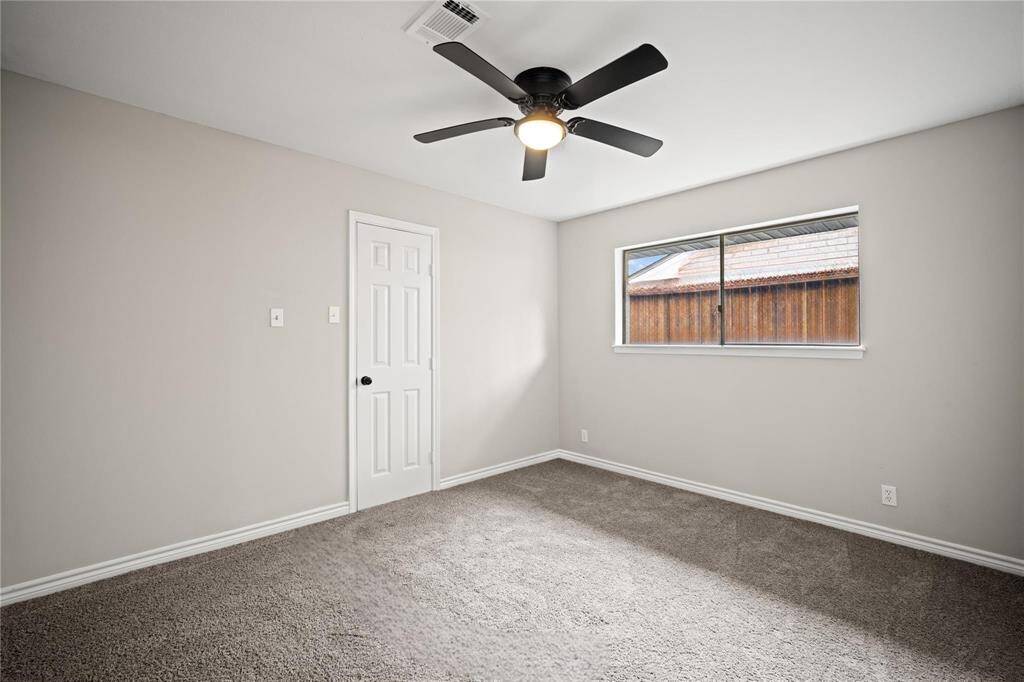
Vacant 2nd bedroom view
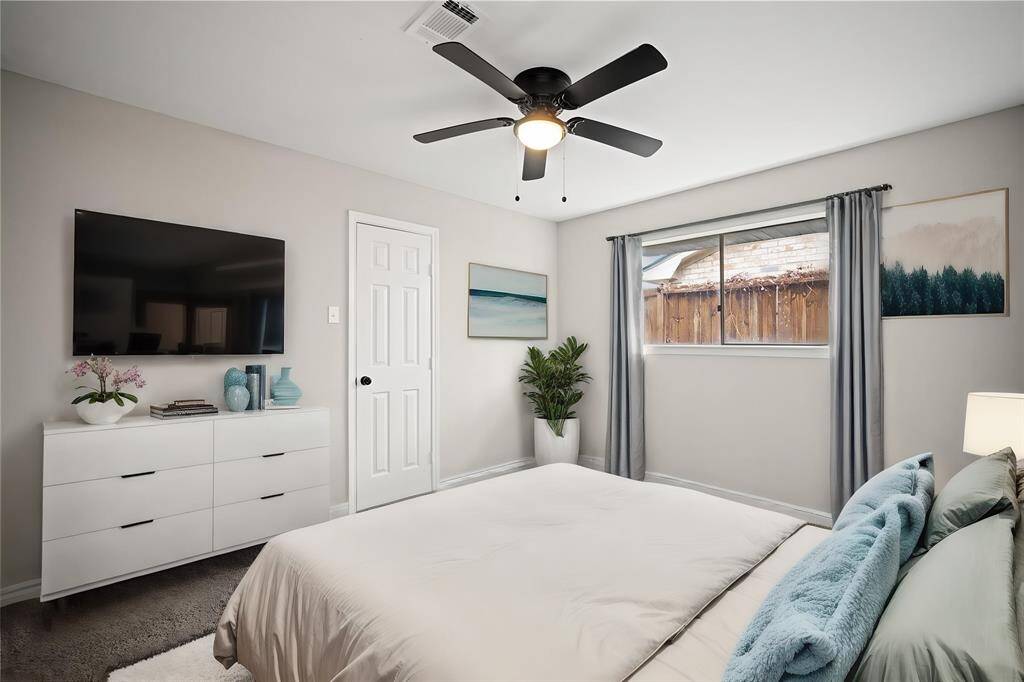
Virtually Staged 2nd Bedroom. This clean and bright room is beautifully staged to showcase its potential, featuring neutral walls, soft carpeted flooring, and a ceiling fan. The window allows natural light to flood the space, highlighting the room’s airy feel. A walk-in closet adds practicality, providing ample storage and enhancing the room's functionality.
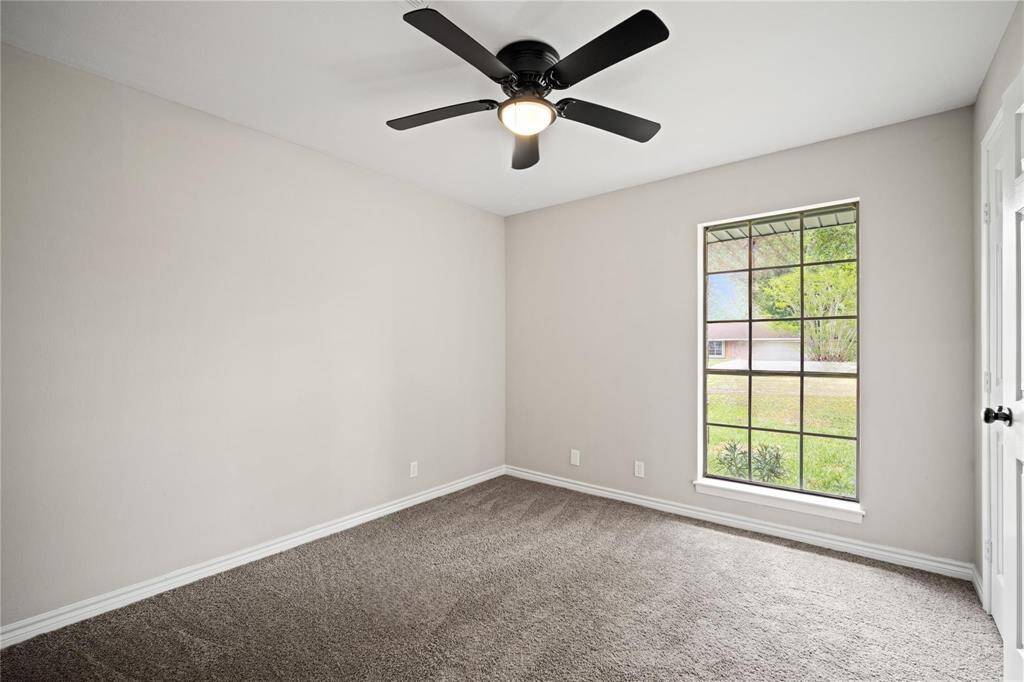
Vacant 3rd bedroom view
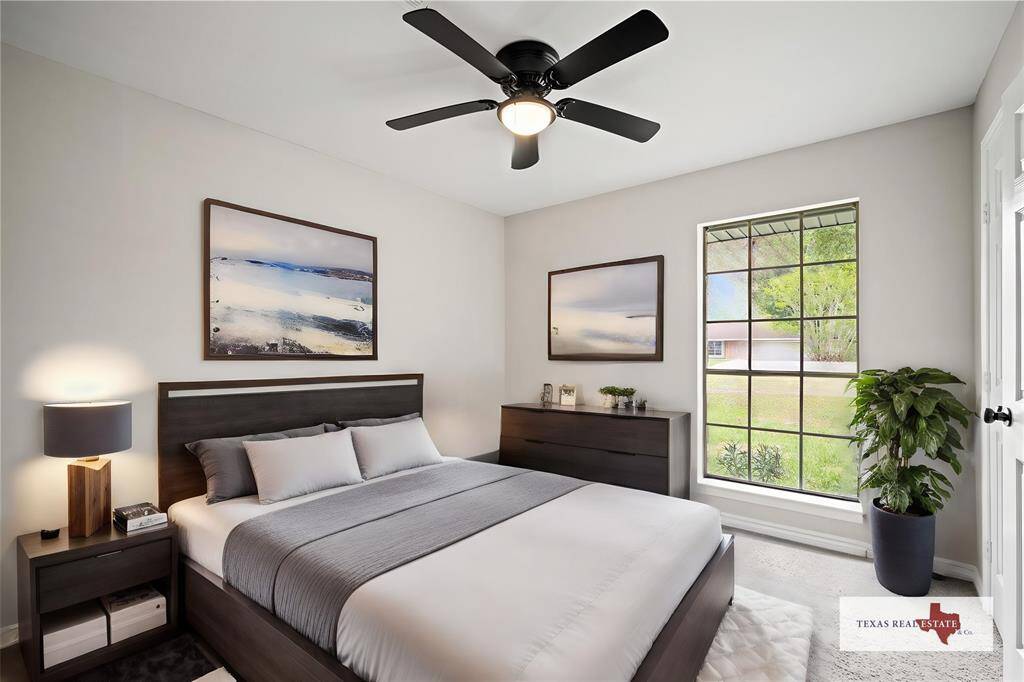
Virtually Staged 3rd Bedroom: This virtually staged room highlights its spacious layout, featuring a large window that lets in plenty of natural light, neutral walls, and soft carpeted flooring. A generous closet offers ample storage, making this bedroom both stylish and functional.
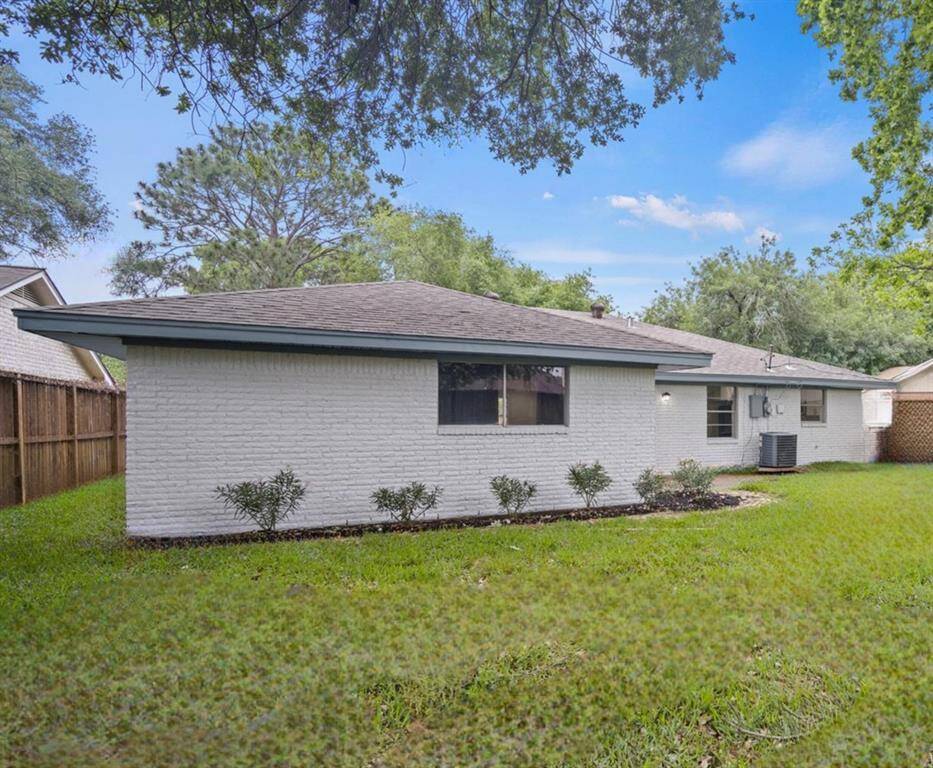
Back of House View: This view showcases the home's updated white exterior paint with freshly painted trim, creating a crisp and modern look. The expansive backyard features clean lines, providing a spacious and inviting outdoor space.
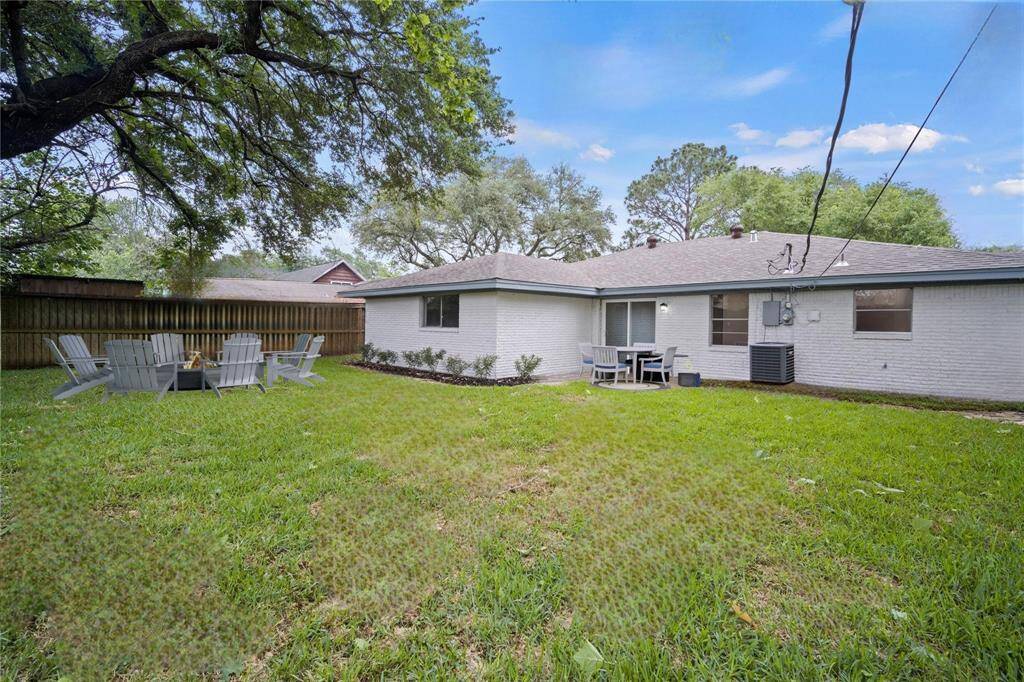
Virtually Staged Backyard: This virtually staged backyard highlights outdoor entertaining options with a cozy firepit surrounded by comfortable chairs, perfect for social gatherings. Additionally, a dining area with stylish chairs is set up to showcase the space's potential for outdoor meals and entertaining, all within the spacious, clean-lined yard.