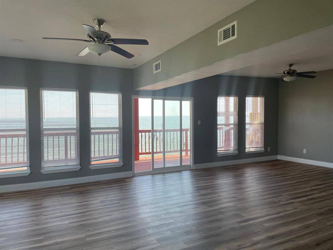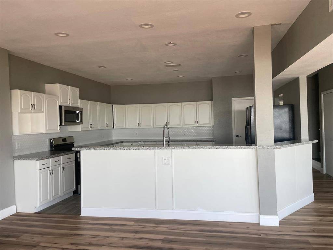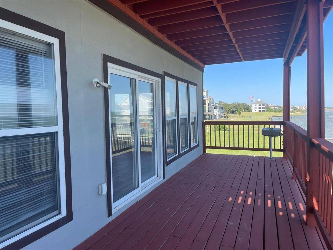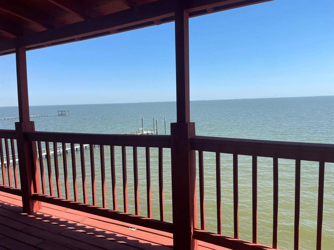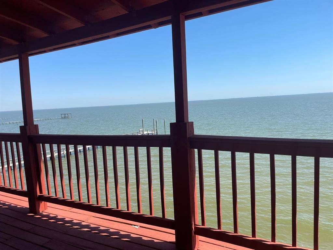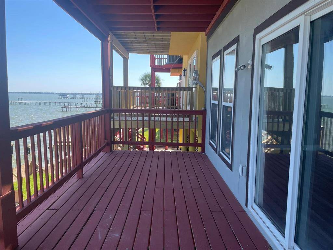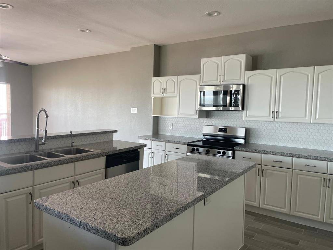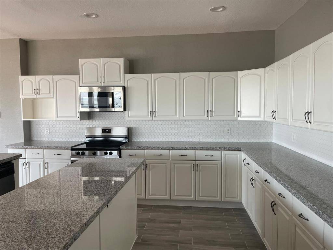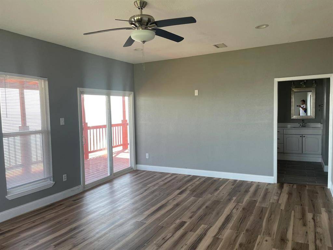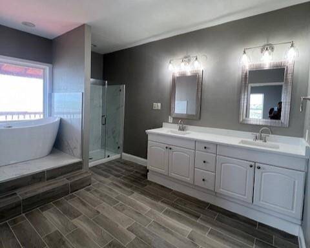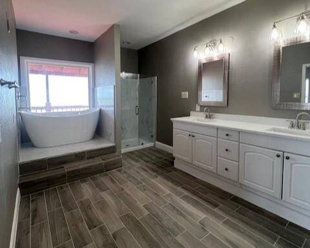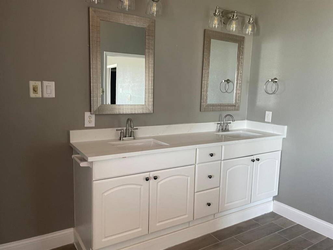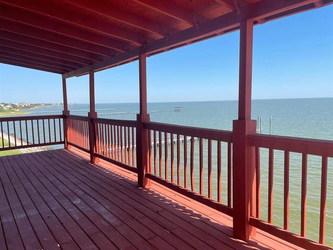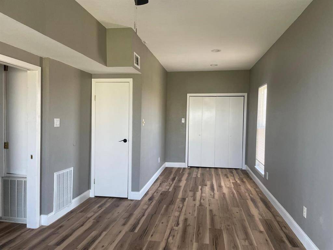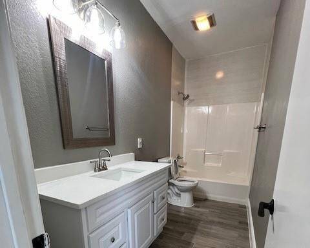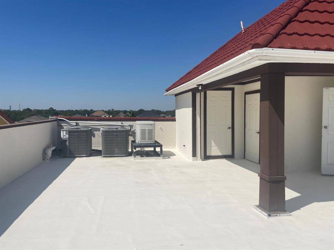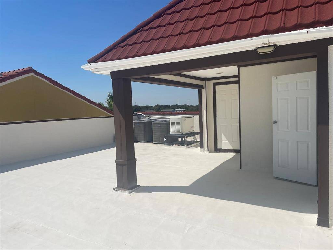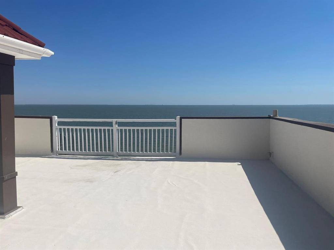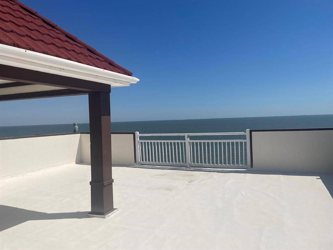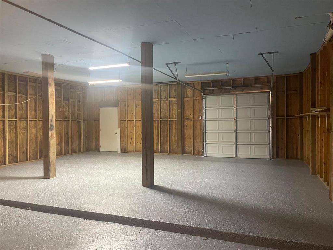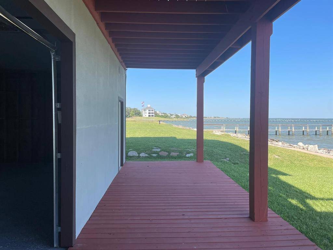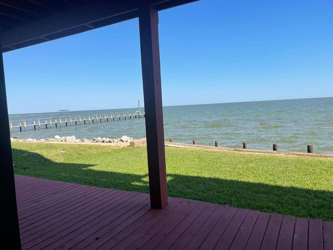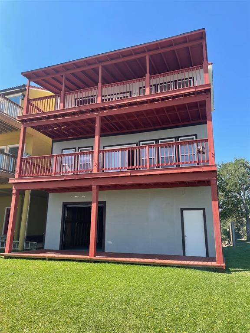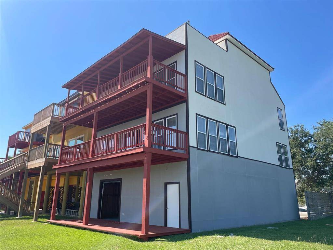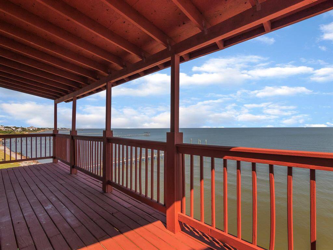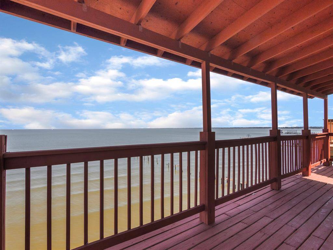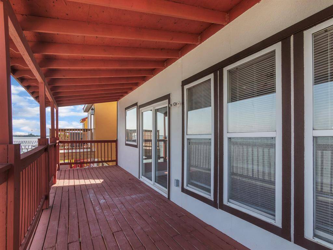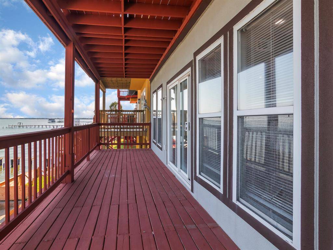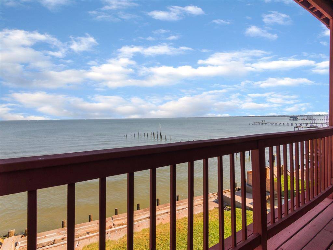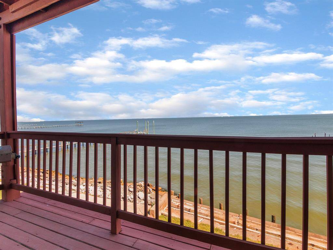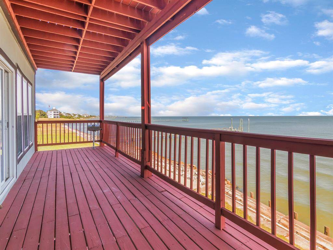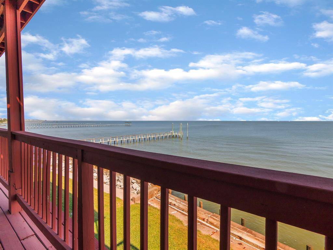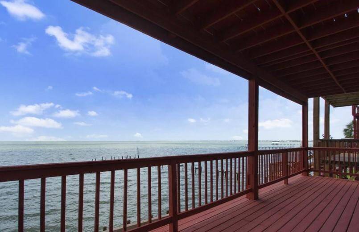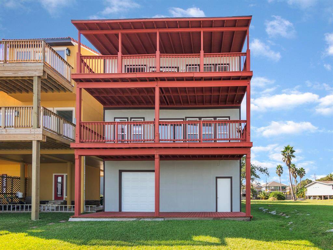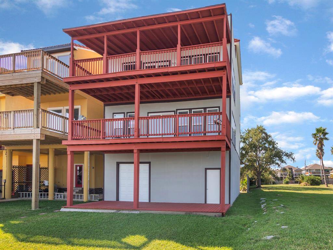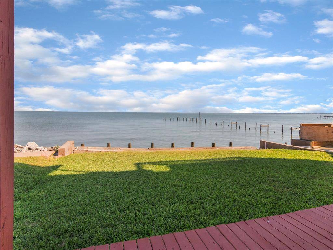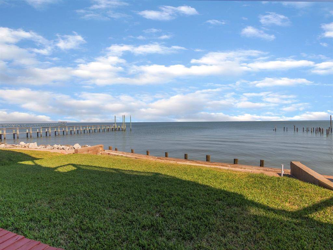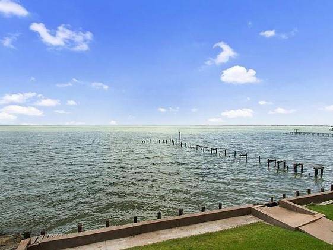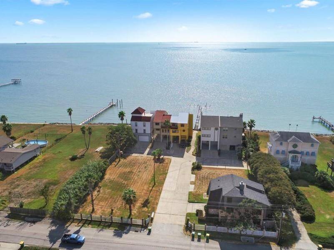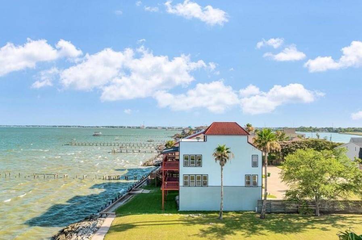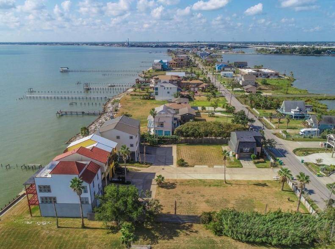2102 Todville Road #12, Houston, Texas 77586
$479,900
3 Beds
3 Full / 1 Half Baths
Single-Family
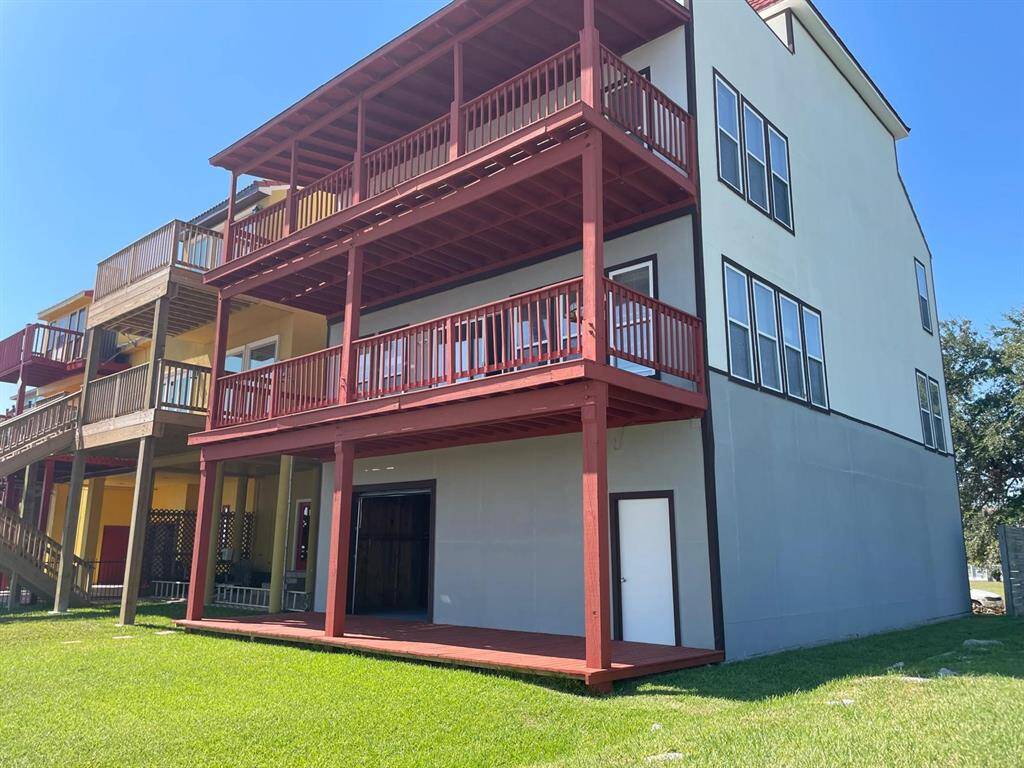

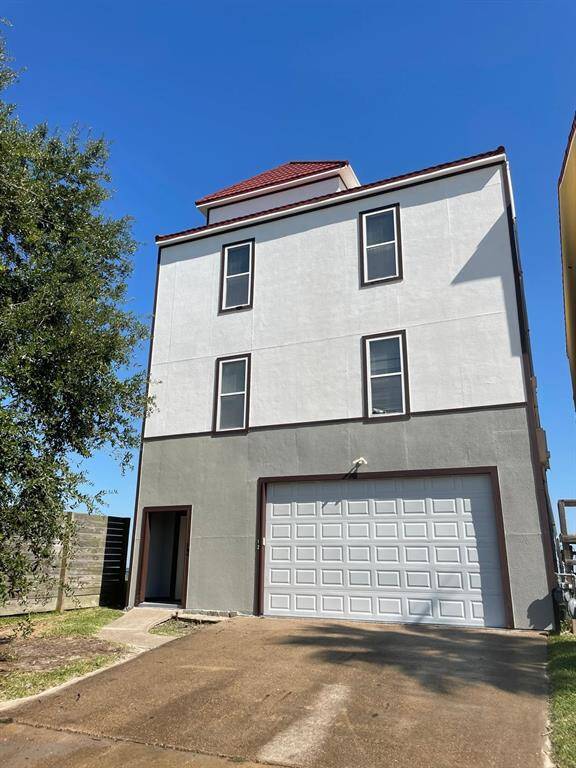
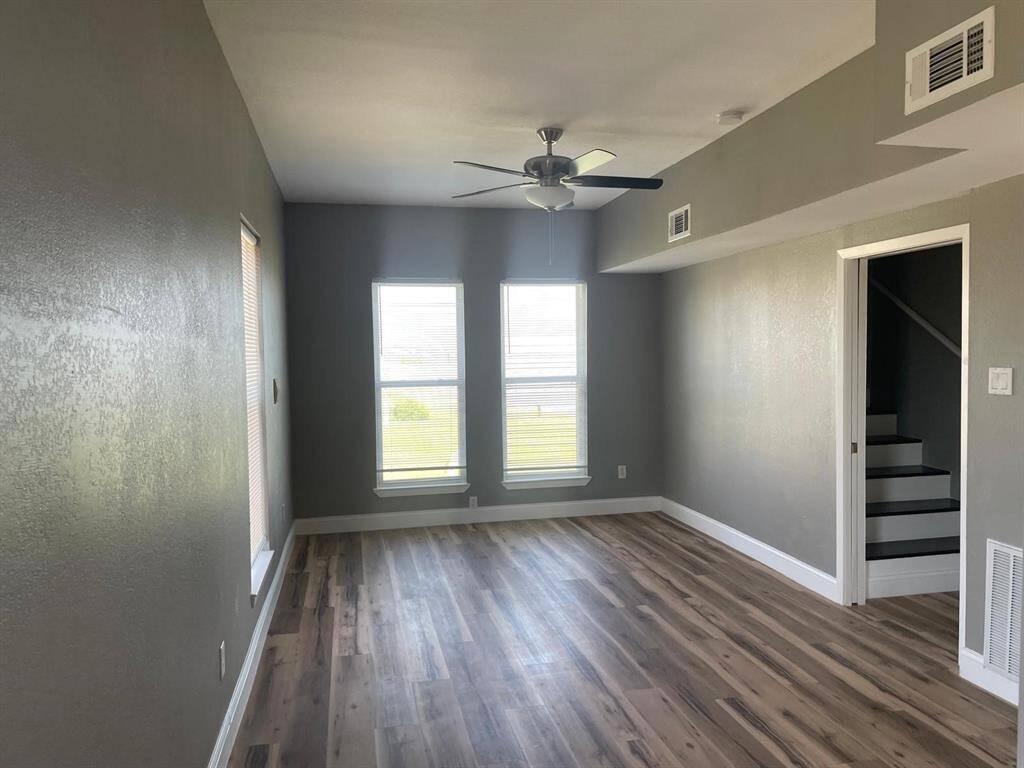
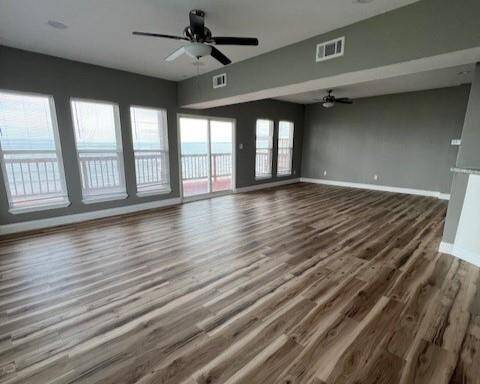
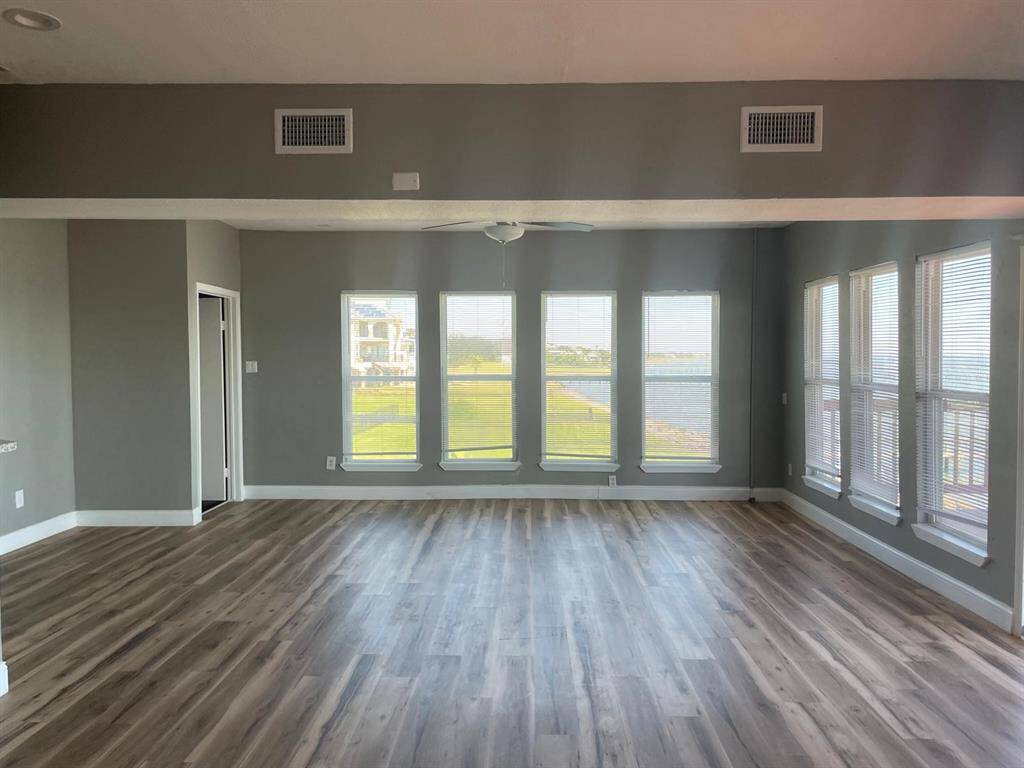
Request More Information
About 2102 Todville Road #12
Possibly the BEST DEAL for ocean front property with DYNAMITE VIEWS...Pictures tell the story...FULLY REMODELED 3 bedroom 2.5 bath stand alone home (the only one with no shared walls) W/ELEVATOR & GENERATOR in a small 5 property ocean front community...Additional highlights include an OVERSIZED 4-CAR/BOAT GARAGE with direct water access, 2 16 SEER Carrier air conditioning units installed in 2022...UNBEATABLE super low $100 per month HOA dues with private entrance and ability to build your own BOAT RAMP...CAN'T BEAT THE PRICE for 3 levels of some of THE BEST WATER VIEWS that Galveston Bay has to offer...Master bathroom has been completely remodeled to include stand alone but and now shower with frameless door and new tile enclosure...At this price this deal will not last...HURRY!
Highlights
2102 Todville Road #12
$479,900
Single-Family
2,790 Home Sq Ft
Houston 77586
3 Beds
3 Full / 1 Half Baths
4,200 Lot Sq Ft
General Description
Taxes & Fees
Tax ID
115-012-003-0012
Tax Rate
1.9675%
Taxes w/o Exemption/Yr
$11,168 / 2023
Maint Fee
Yes / $100 Monthly
Maintenance Includes
Grounds
Room/Lot Size
1st Bed
12x12
2nd Bed
11x11
3rd Bed
11x10
Interior Features
Fireplace
1
Heating
Central Gas
Cooling
Central Electric
Bedrooms
1 Bedroom Down, Not Primary BR, 1 Bedroom Up, 2 Primary Bedrooms, Primary Bed - 2nd Floor
Dishwasher
Maybe
Range
Yes
Disposal
Maybe
Microwave
Maybe
Loft
Maybe
Exterior Features
Foundation
Slab
Roof
Composition
Exterior Type
Stucco
Water Sewer
Water District
Private Pool
No
Area Pool
Maybe
Lot Description
Waterfront, Water View
New Construction
No
Listing Firm
Schools (CLEARC - 9 - Clear Creek)
| Name | Grade | Great School Ranking |
|---|---|---|
| Bay Elem | Elementary | 7 of 10 |
| Seabrook Intermediate | Middle | 6 of 10 |
| Clear Falls High | High | 6 of 10 |
School information is generated by the most current available data we have. However, as school boundary maps can change, and schools can get too crowded (whereby students zoned to a school may not be able to attend in a given year if they are not registered in time), you need to independently verify and confirm enrollment and all related information directly with the school.

