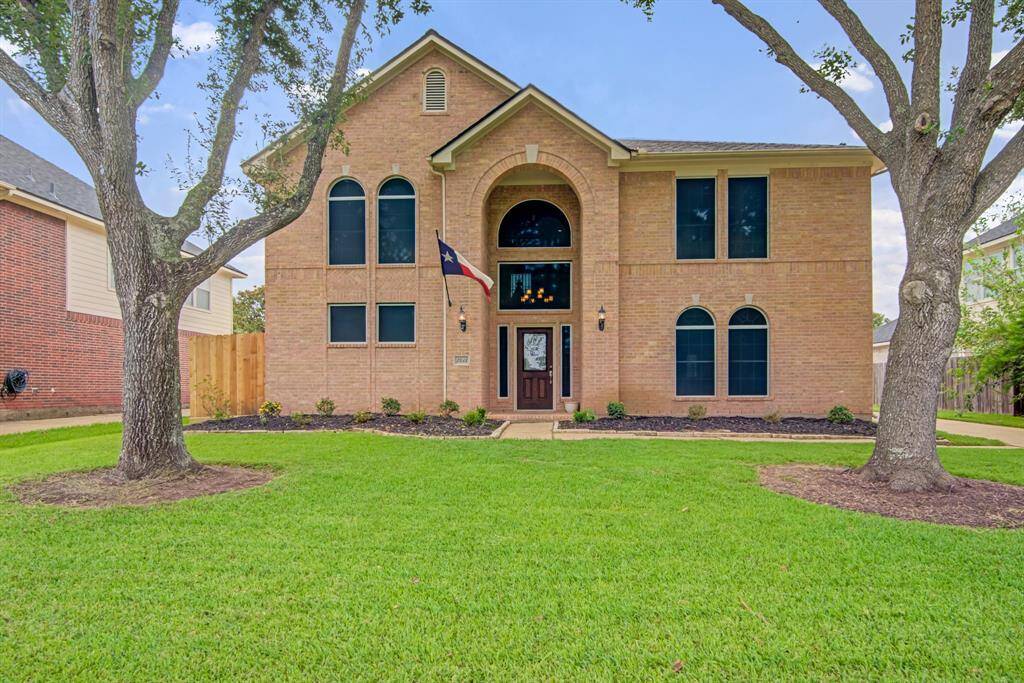
Lake Cove beauty on a cul-de-sac location within walking distance to the playground, boat launch and sand volleyball
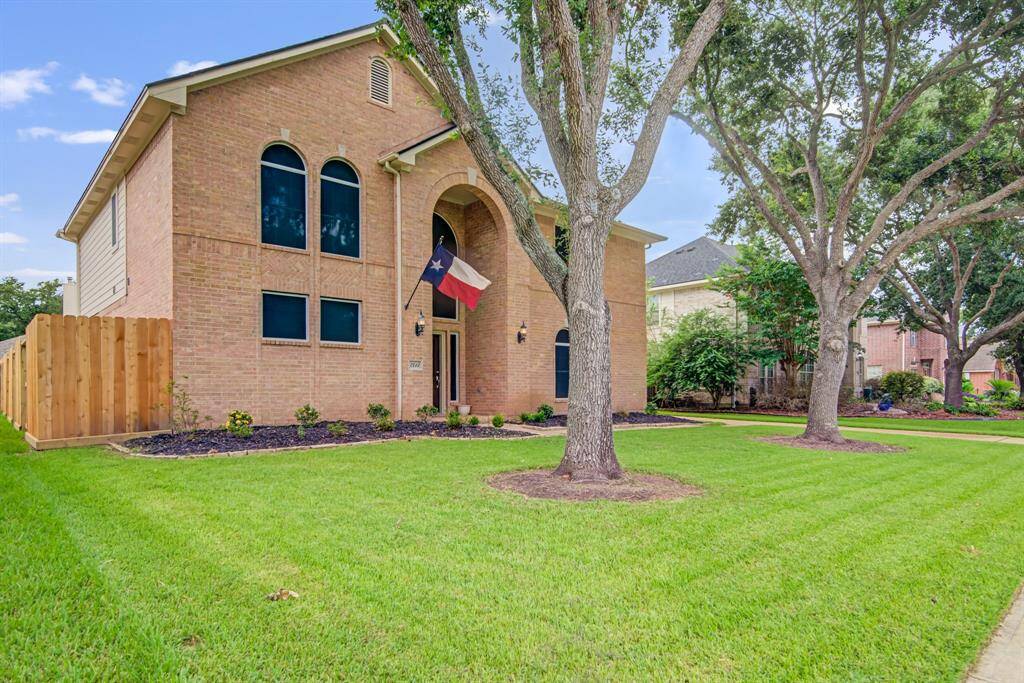
Established trees and newly planted shrubs along the front walk way; solar screens on all windows
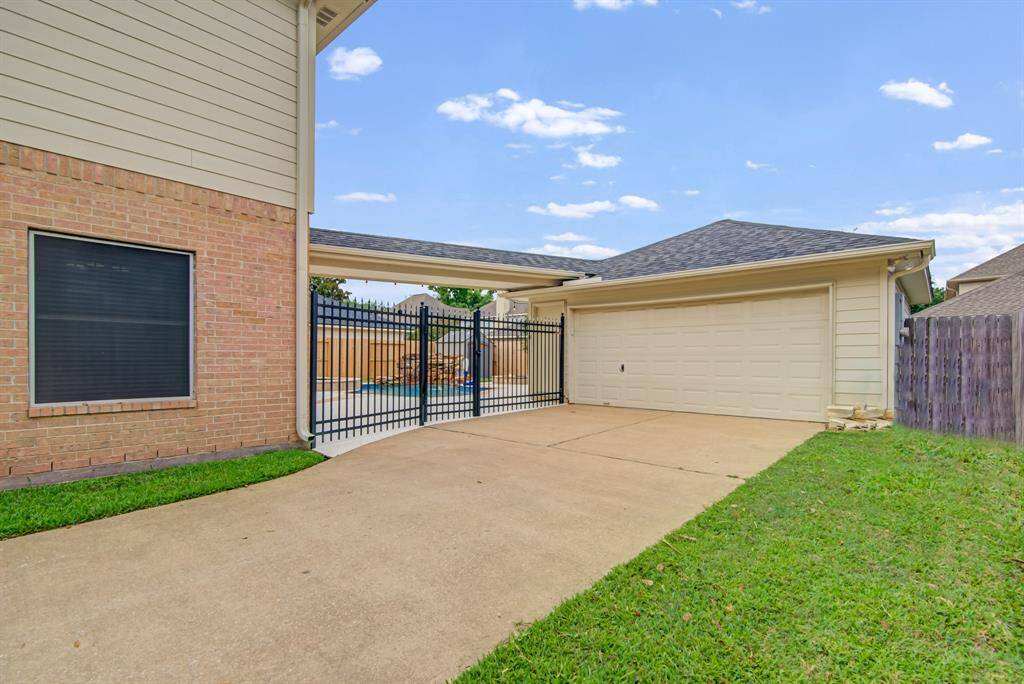
Two car garage and covered breezeway from home to side entry door
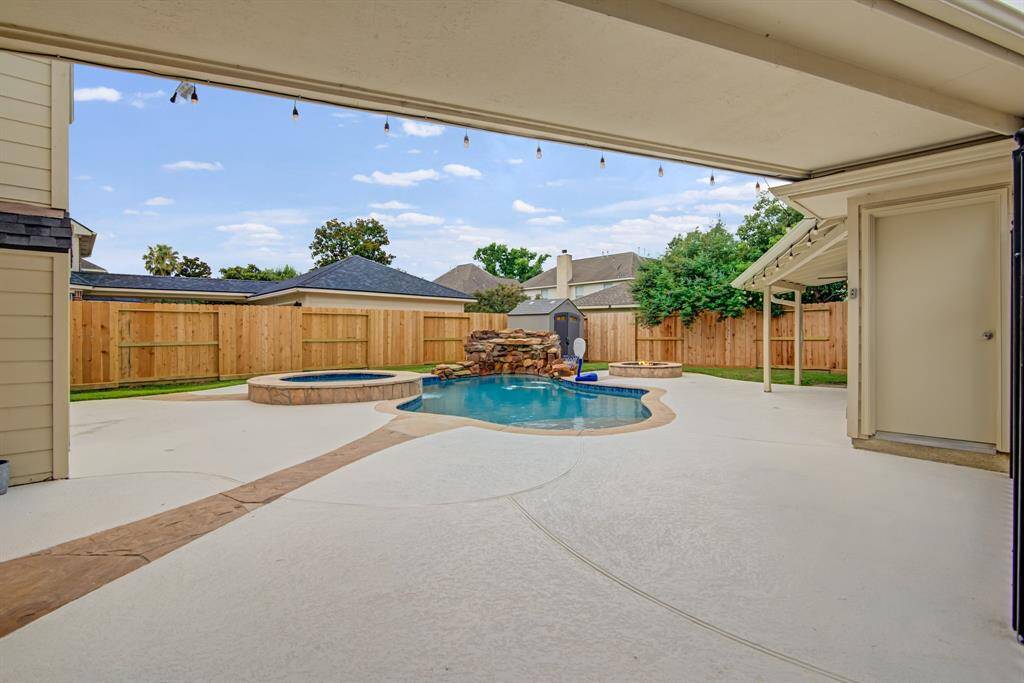
Summer fun in the pool and fall in the hot tub or around the fire pit! It's all right at your fingertips!
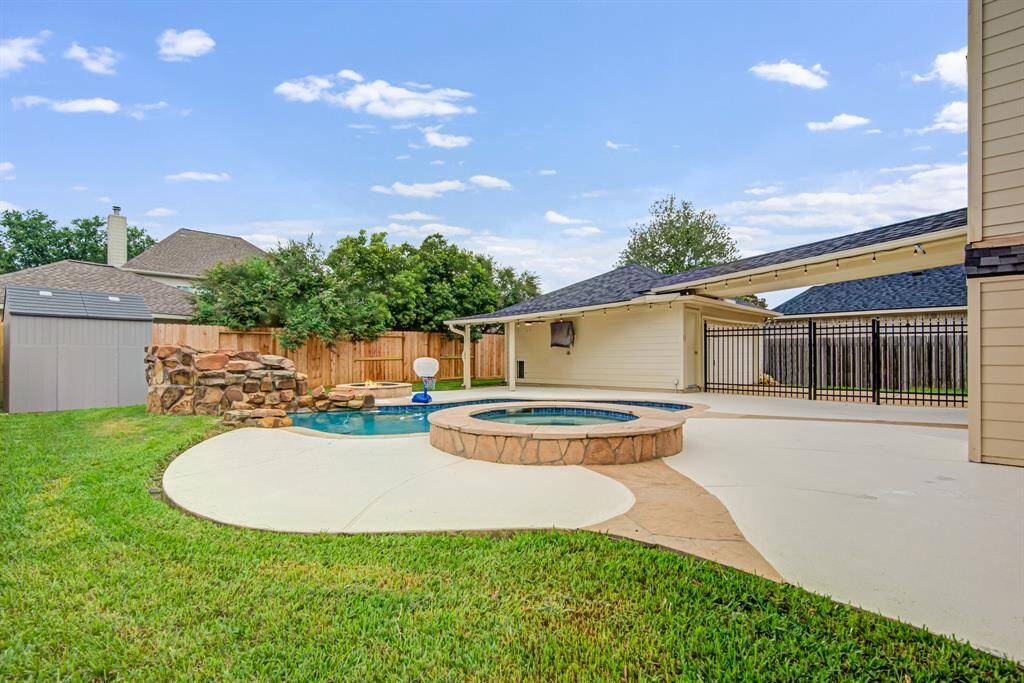
Newer roof on home and garage, upgrades and updates to the pool, freshly painted cool deck, waterfall kinda evening!
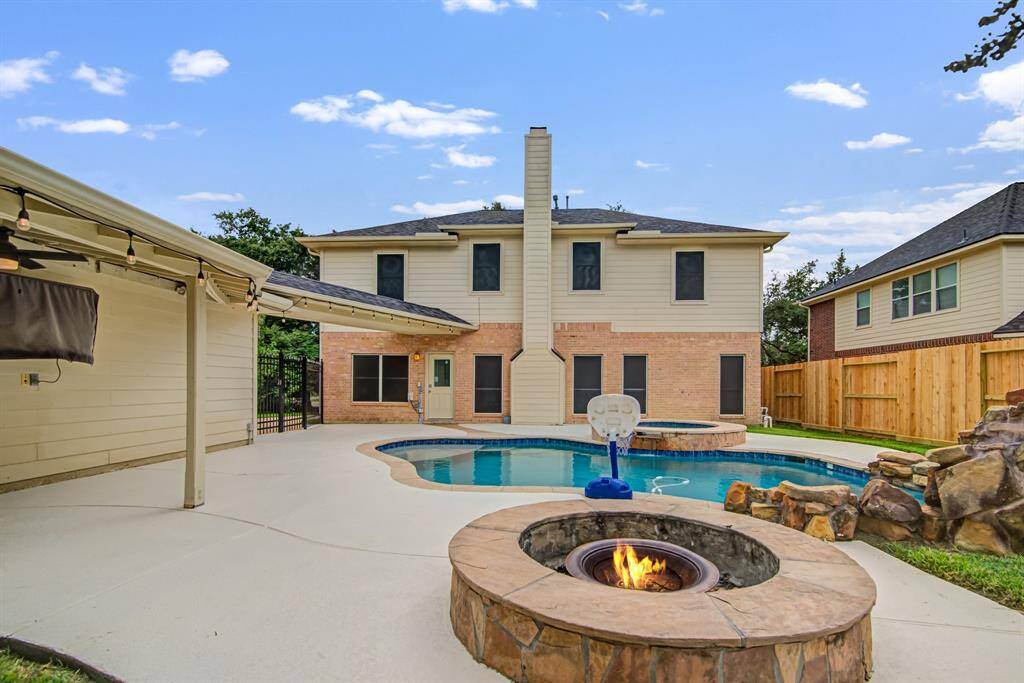
Covered outdoor space, TV area, fire pit for fall and winter enjoyment! It's always a great time for S'MORES!
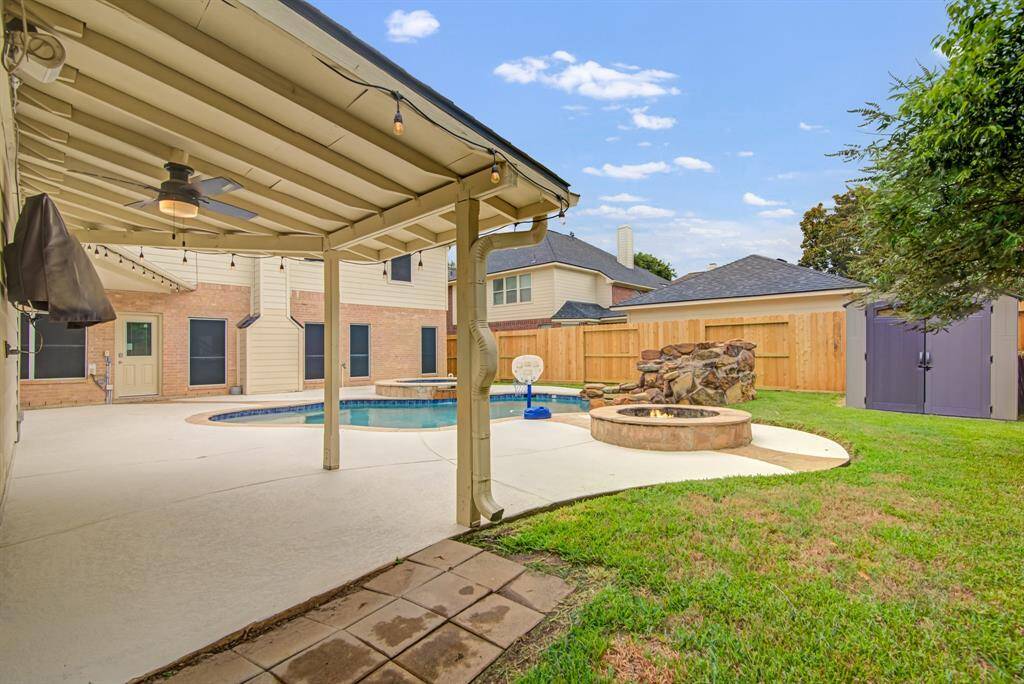
Newer fence and great outdoor space
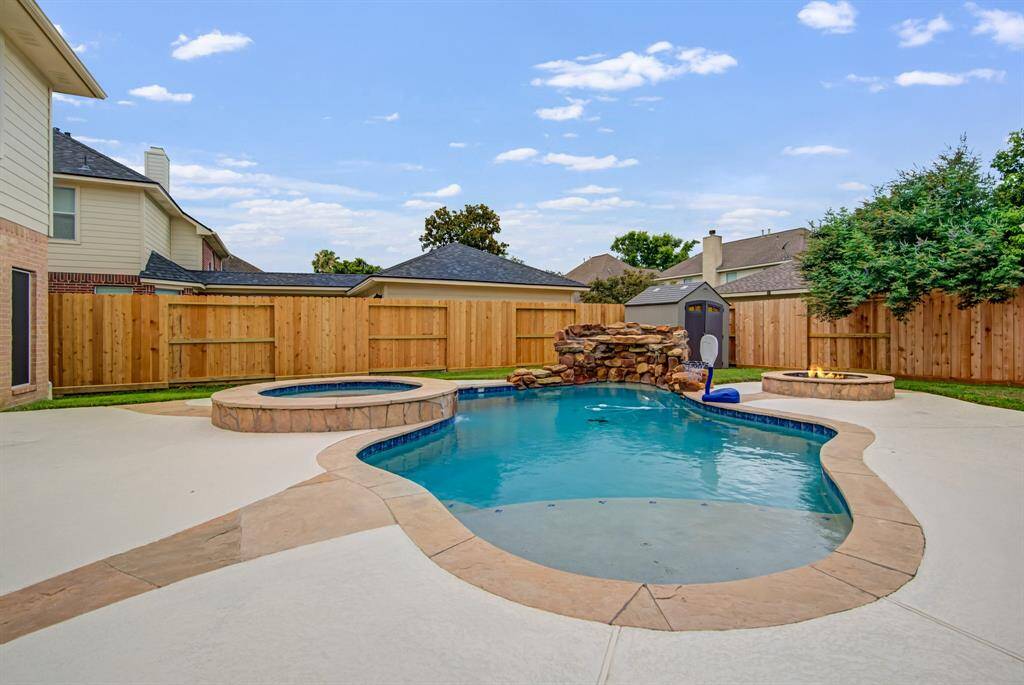
Tanning ledge for cooling off in the great Texas Summer
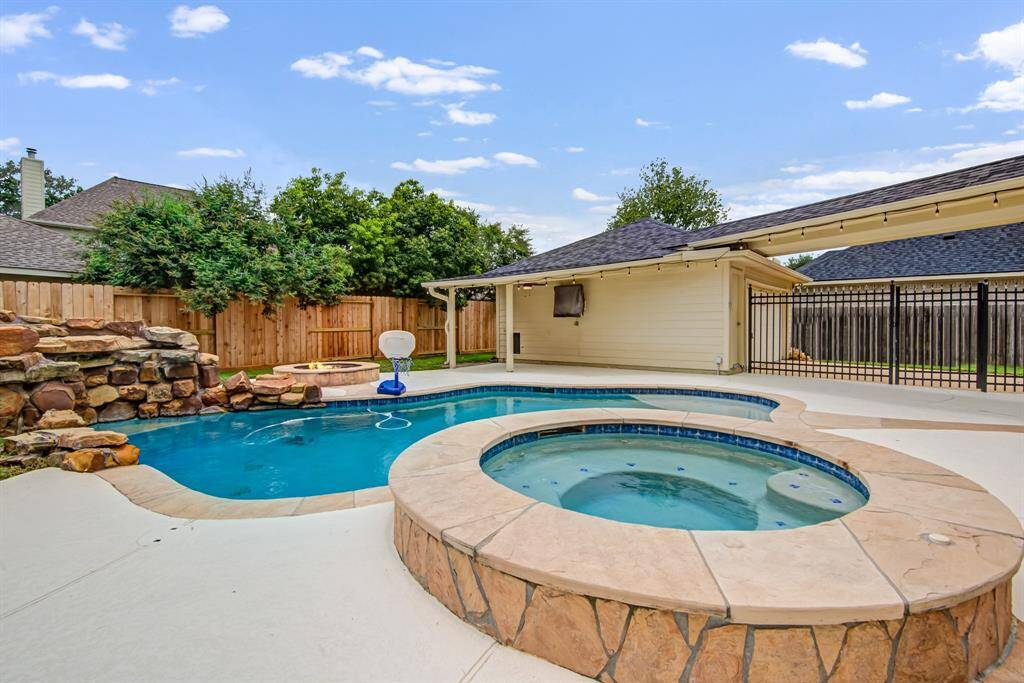
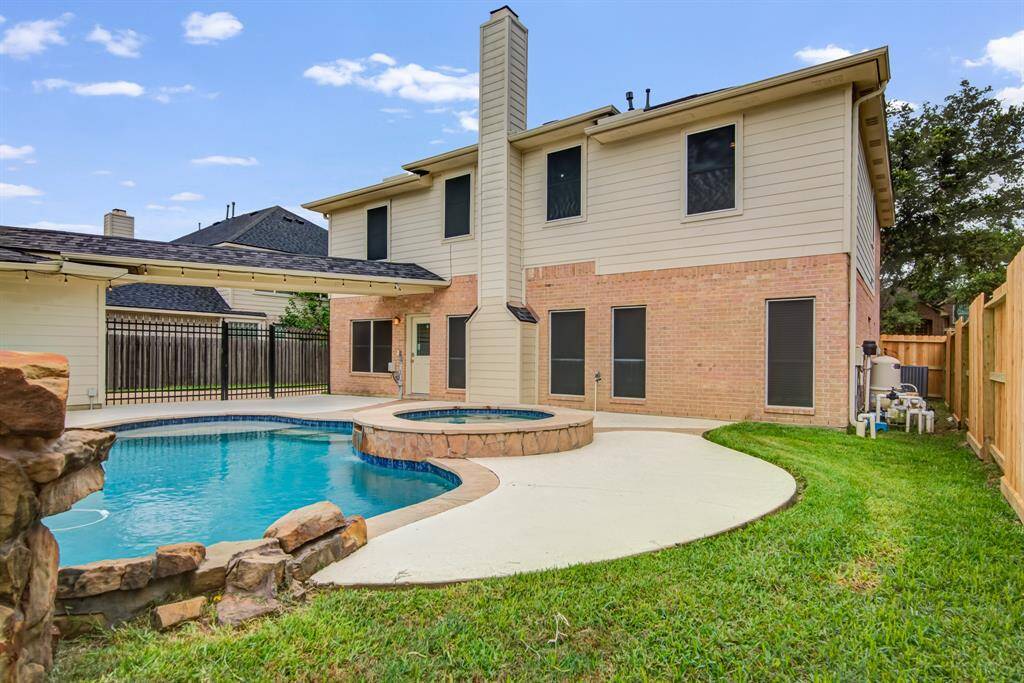
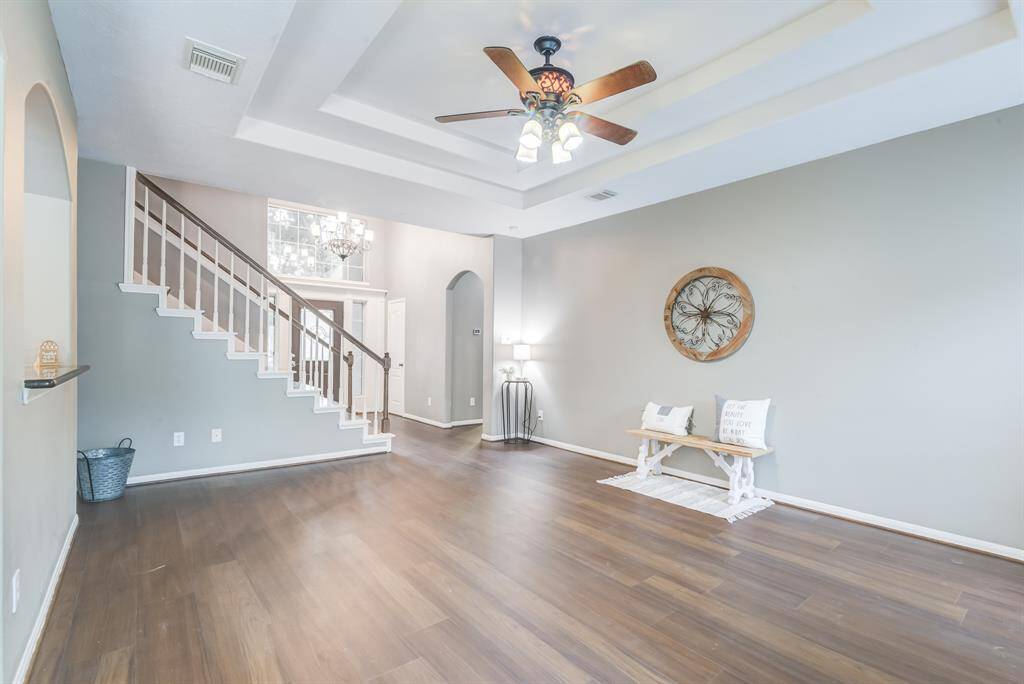
Family room with newly updated flooring
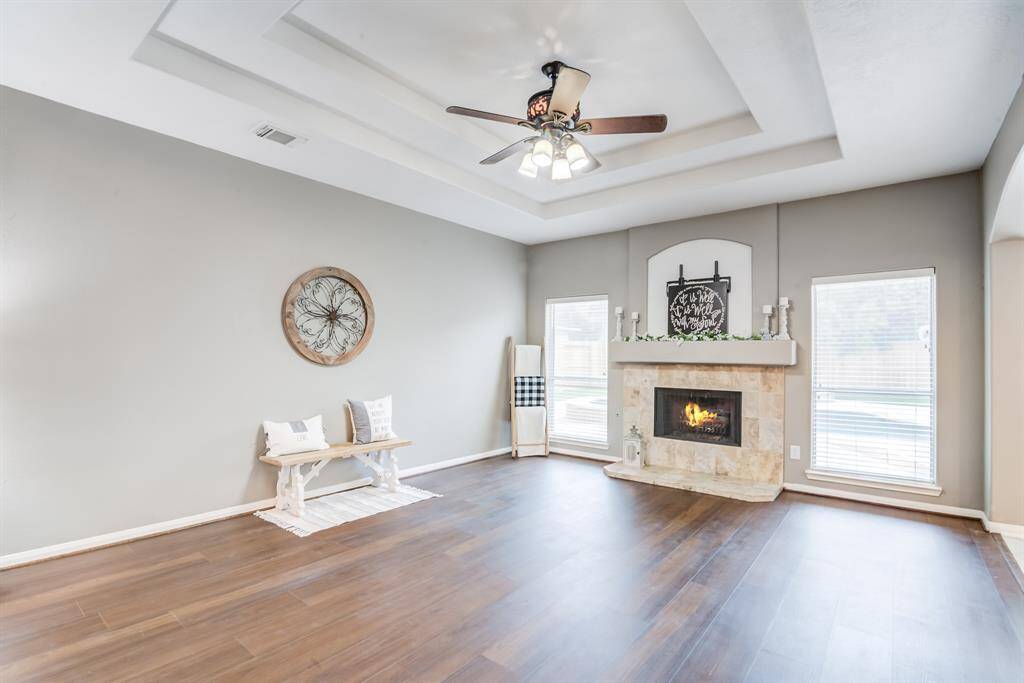
Beautiful new floors
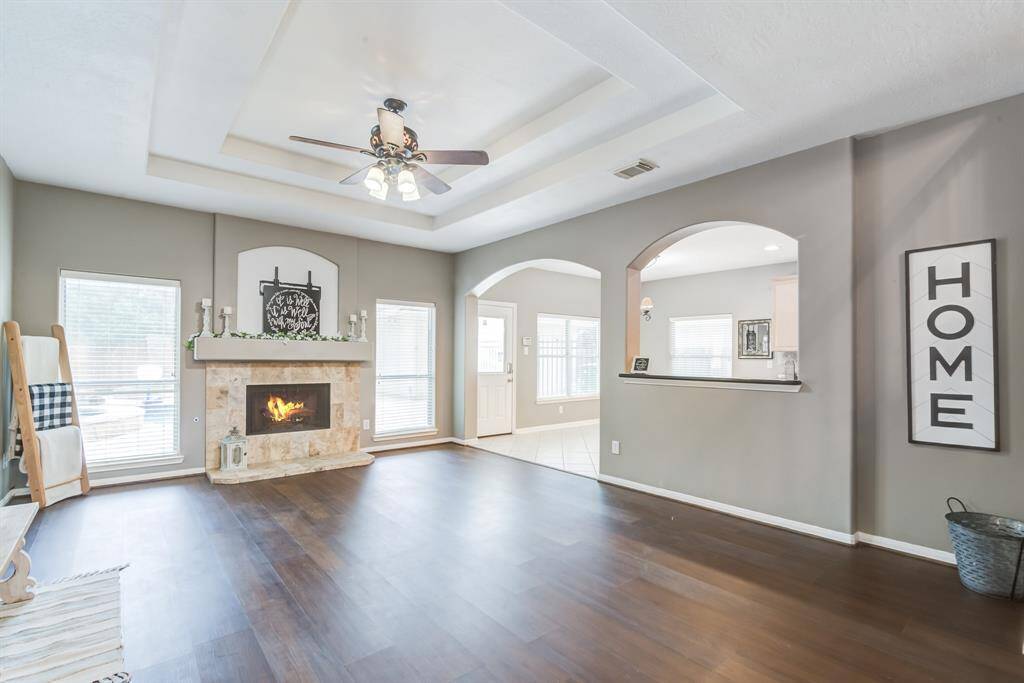
Family room! Check out those ceilings!!
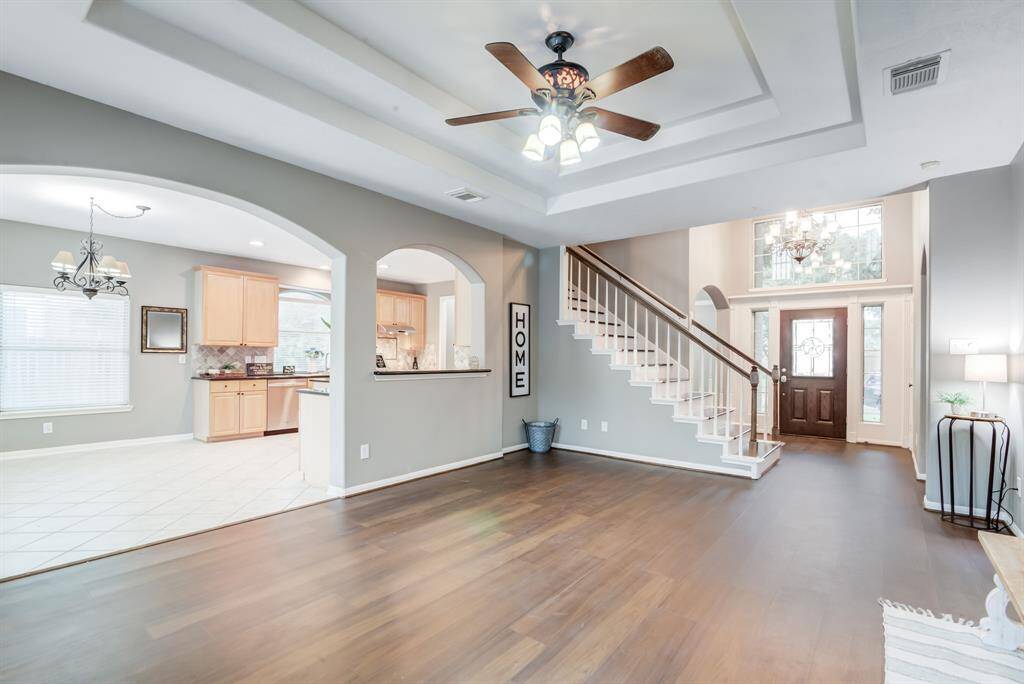
Family room just off the kitchen with windows that overlook the back yard
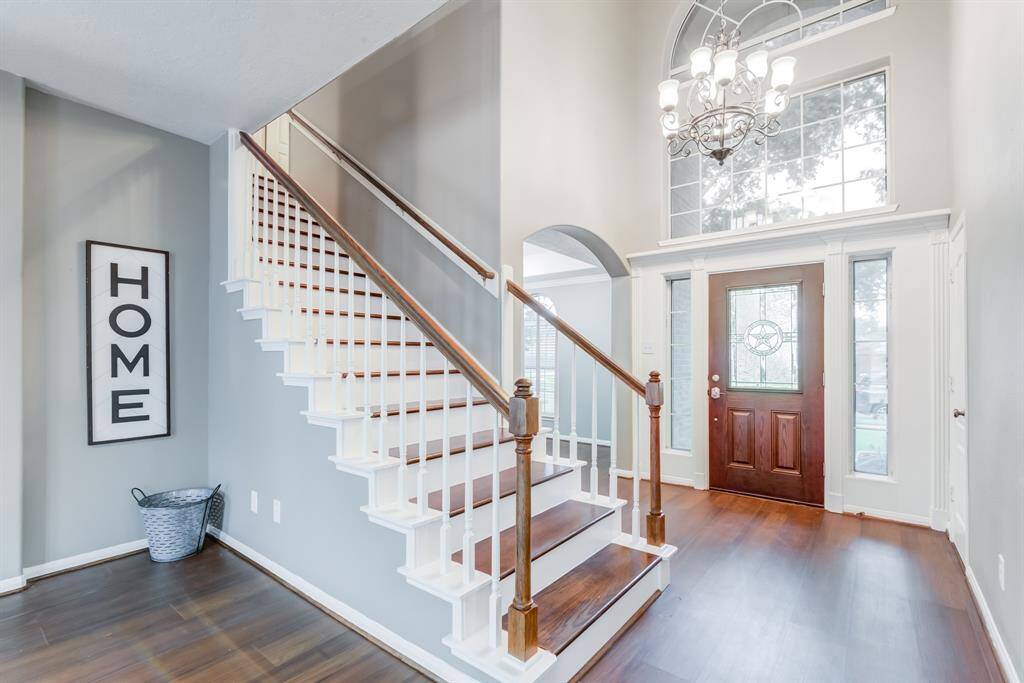
Beautiful entry and stunning staircase. New flooring and all that's missing is YOU
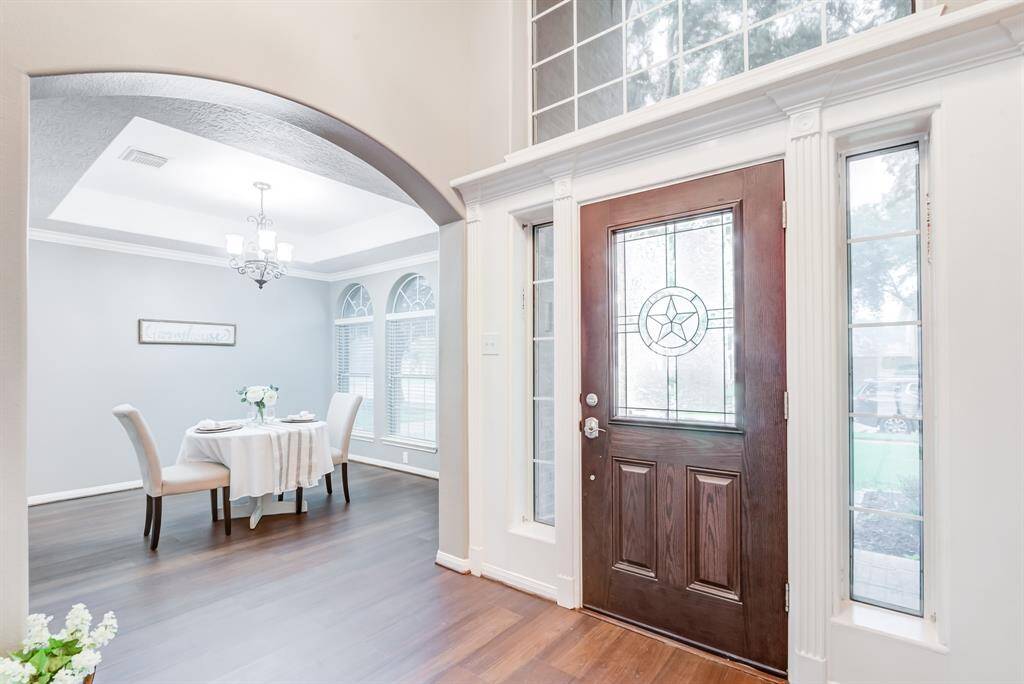
Welcome to your new home in Lake Cove!
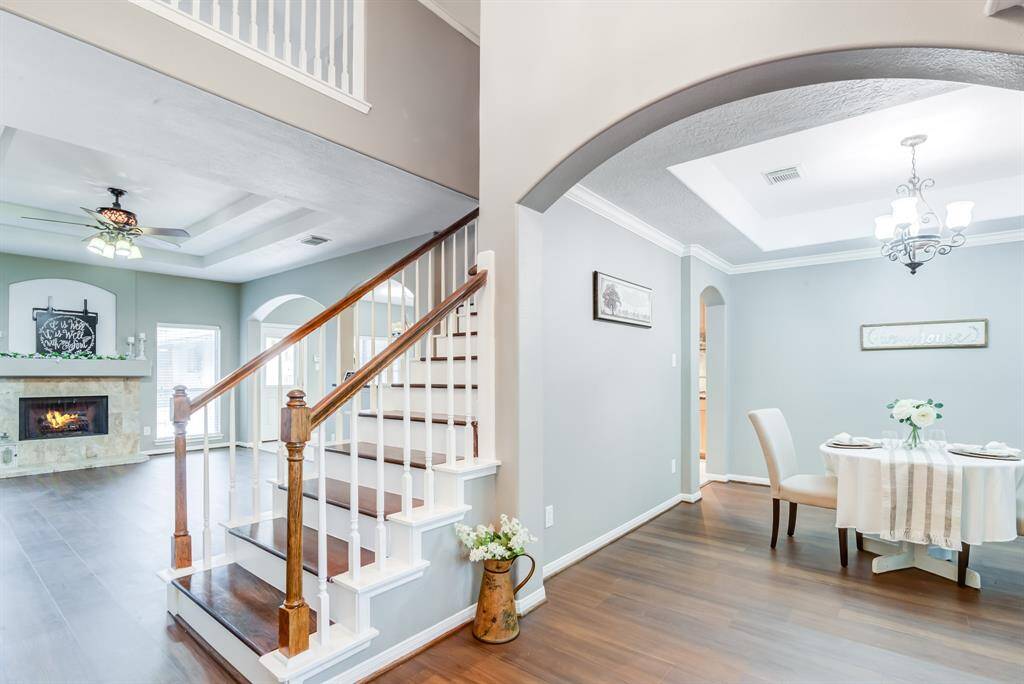
Beautiful fireplace in the heart of the family room; Solid wood stairs, recently resurfaced, two story entry way, arched entry into formal dining. All beautiful attributes of this wonderful home
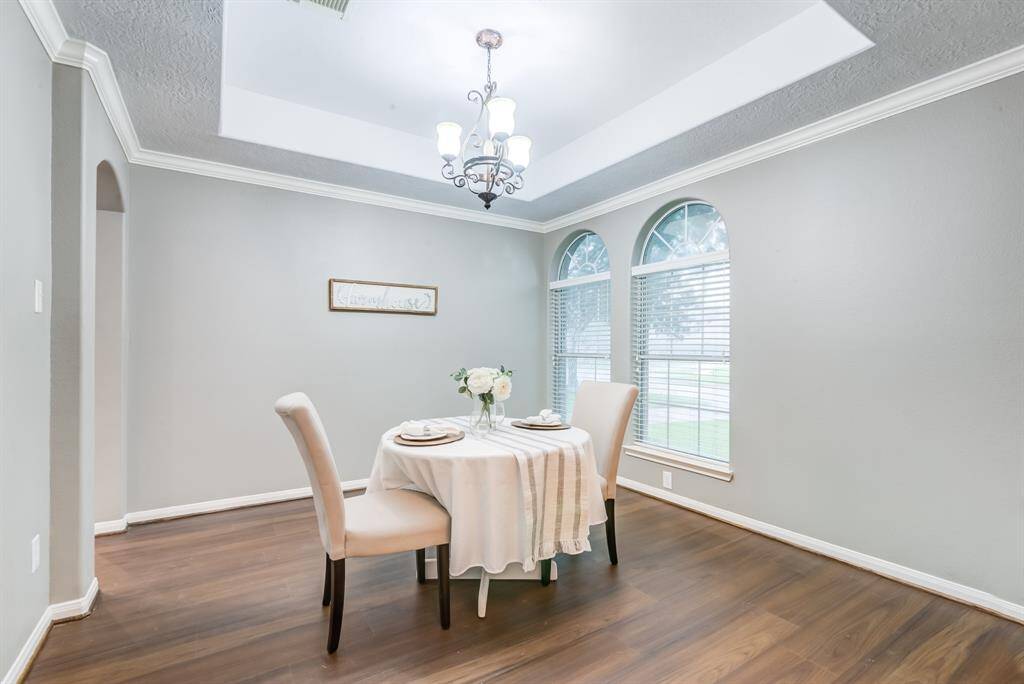
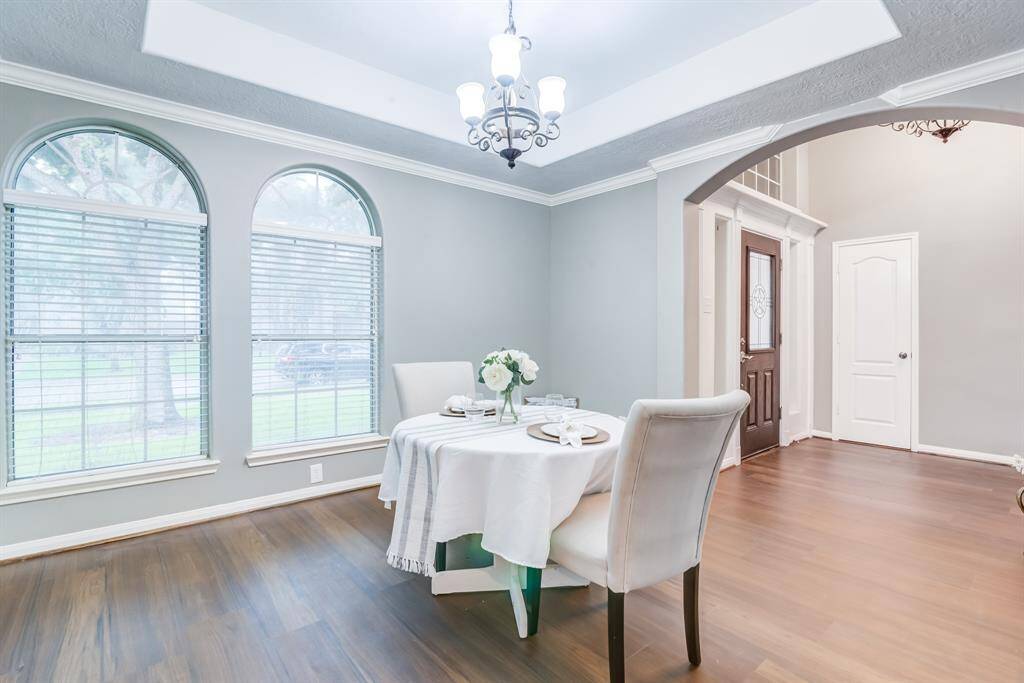
Formal dining or home office? Windows overlook the front lawn and it's perfect for dining or working....
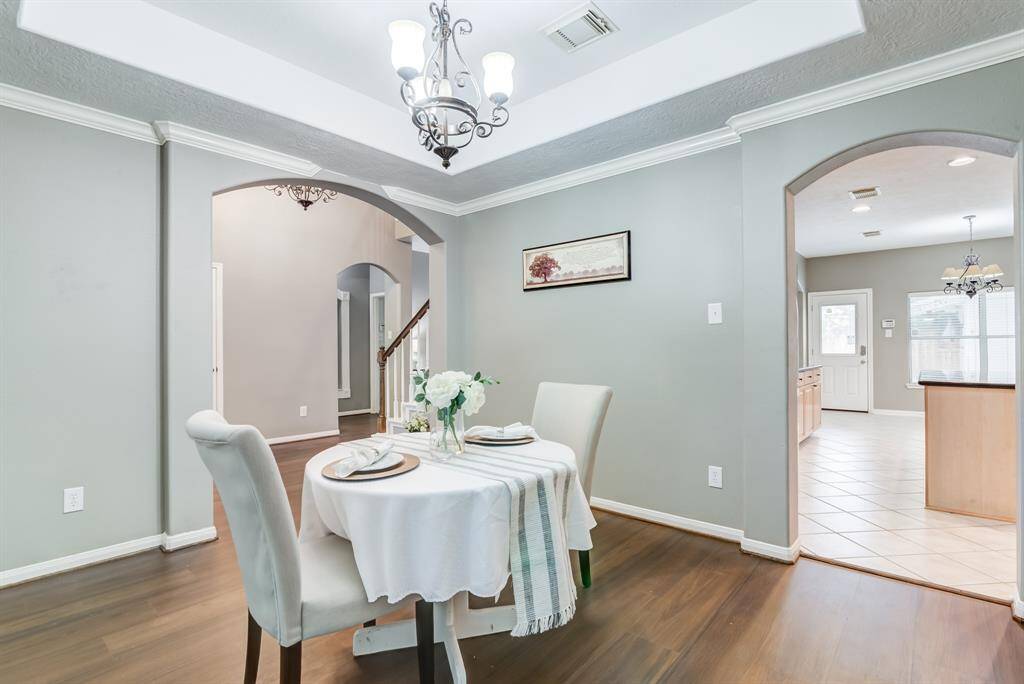
Formal dining room just off entry and and kitchen; new flooring, crown molding, trayed ceilings
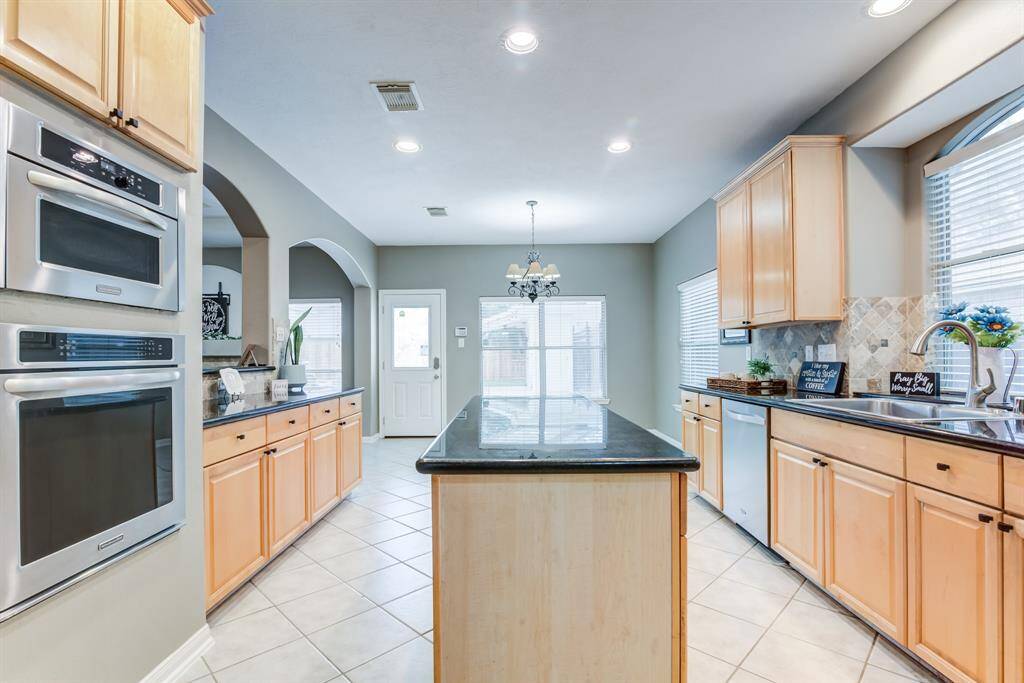
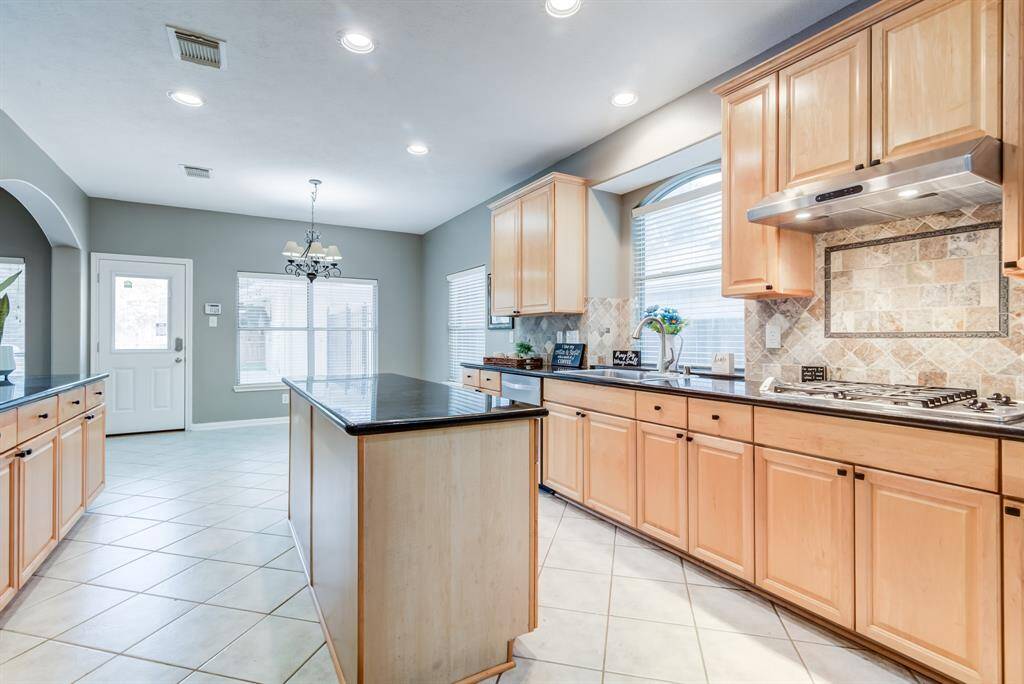
Welcome to the heart of the home
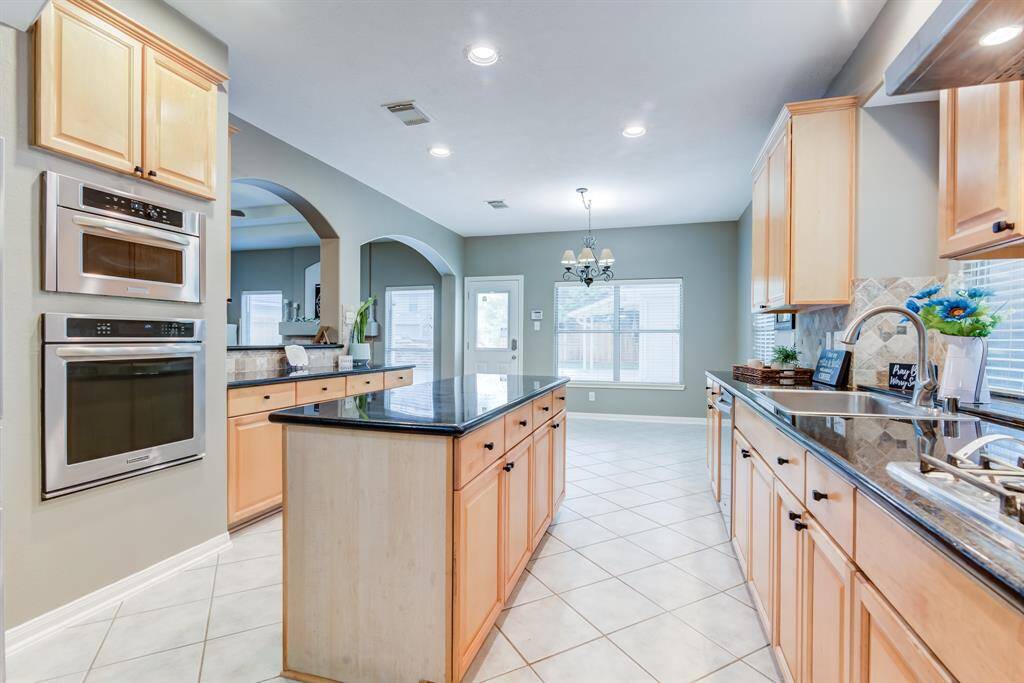
Stainless steel appliances, granite countertops, lots of cabinet space and gas cooktop
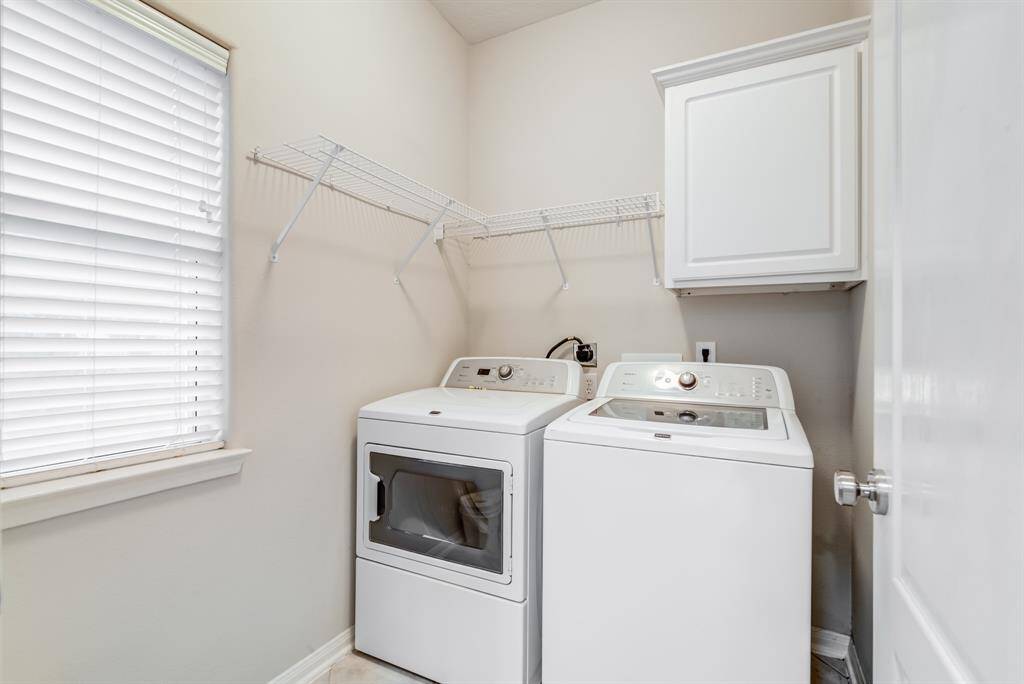
Laundry room just off the kitchen.
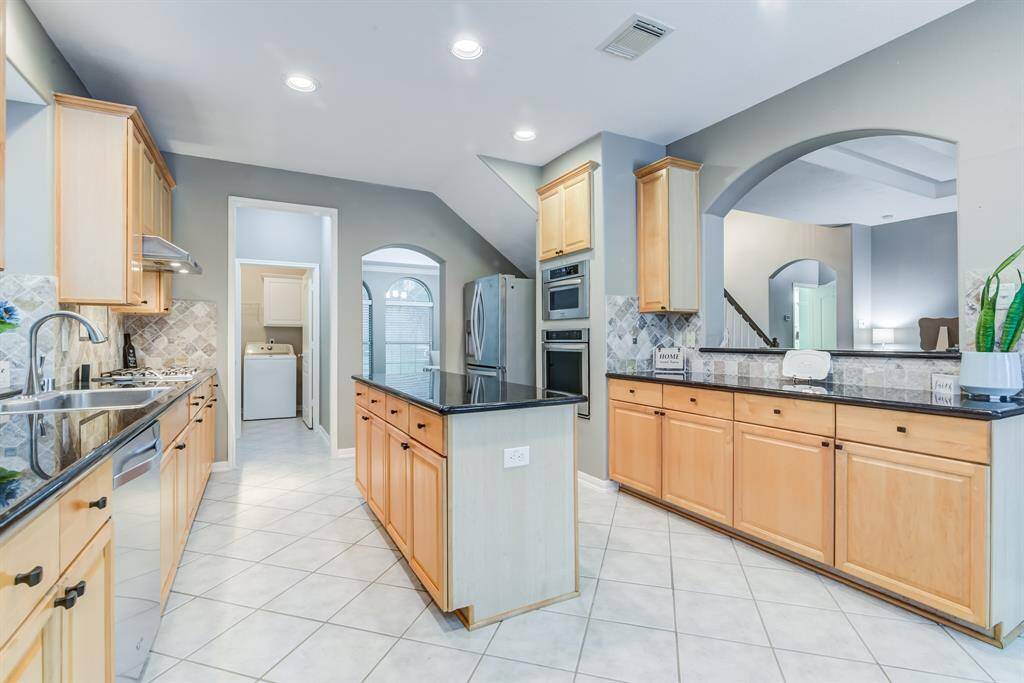
Generously sized kitchen with great sight lines into family room and out towards the backyard oasis....
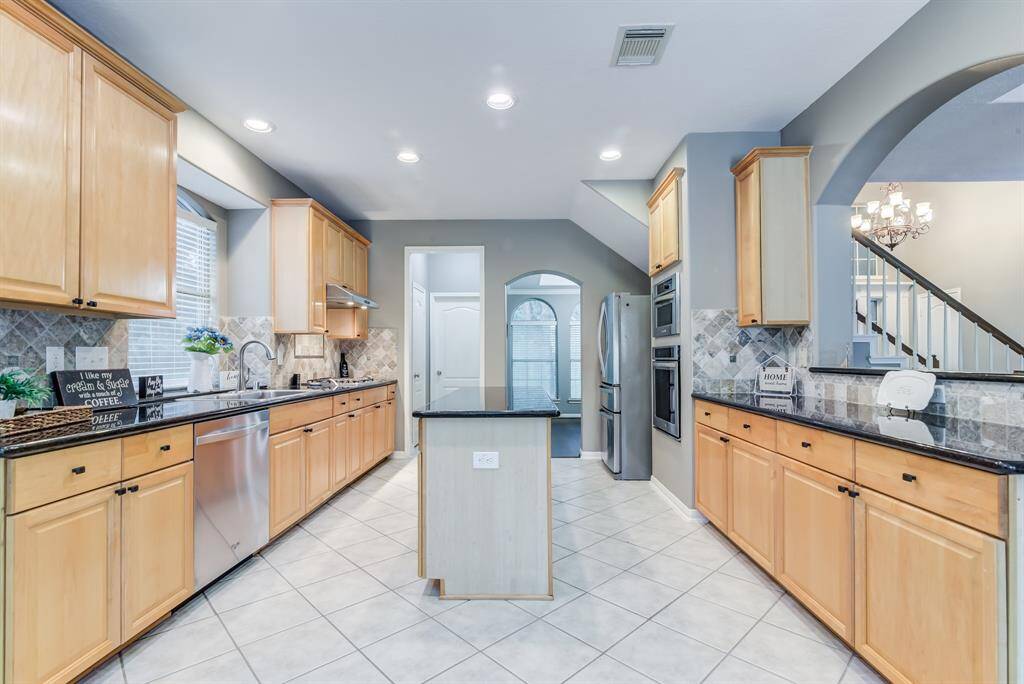
Family gatherings in the heart of the home!
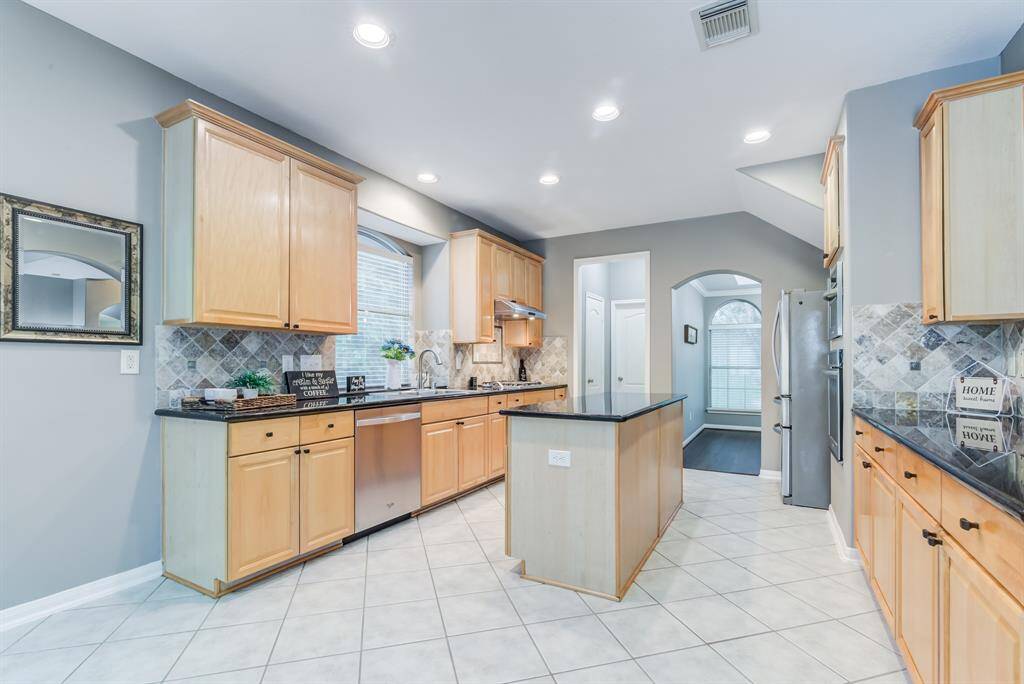
Generous sized kitchen, arched entry to formal dining area, other hall leads to pantry and laundry room
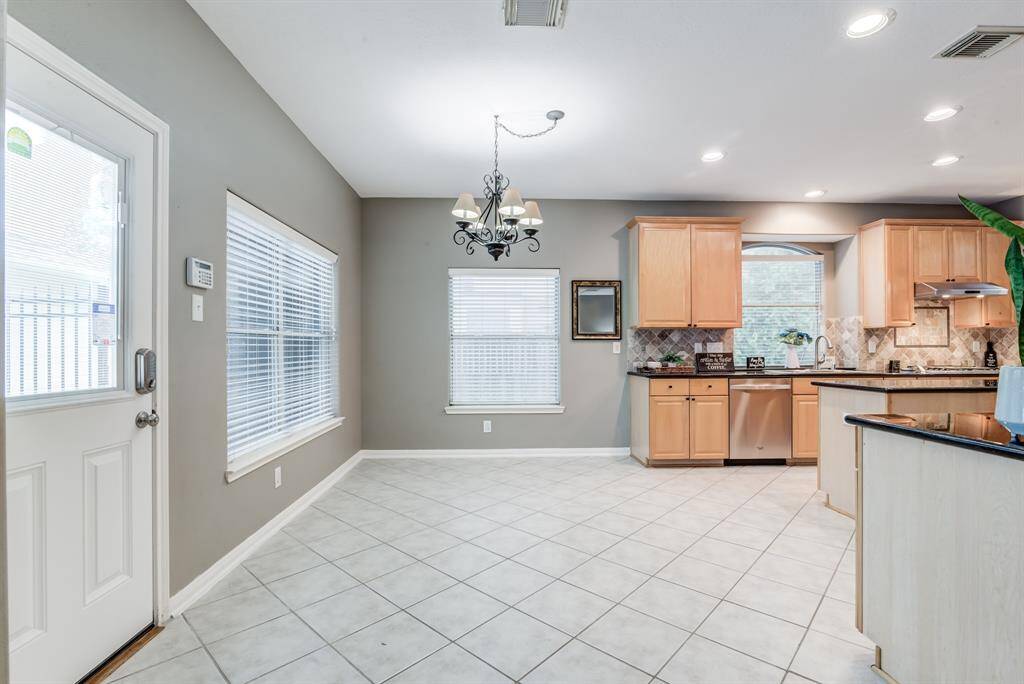
View of breakfast area and open concept kitchen
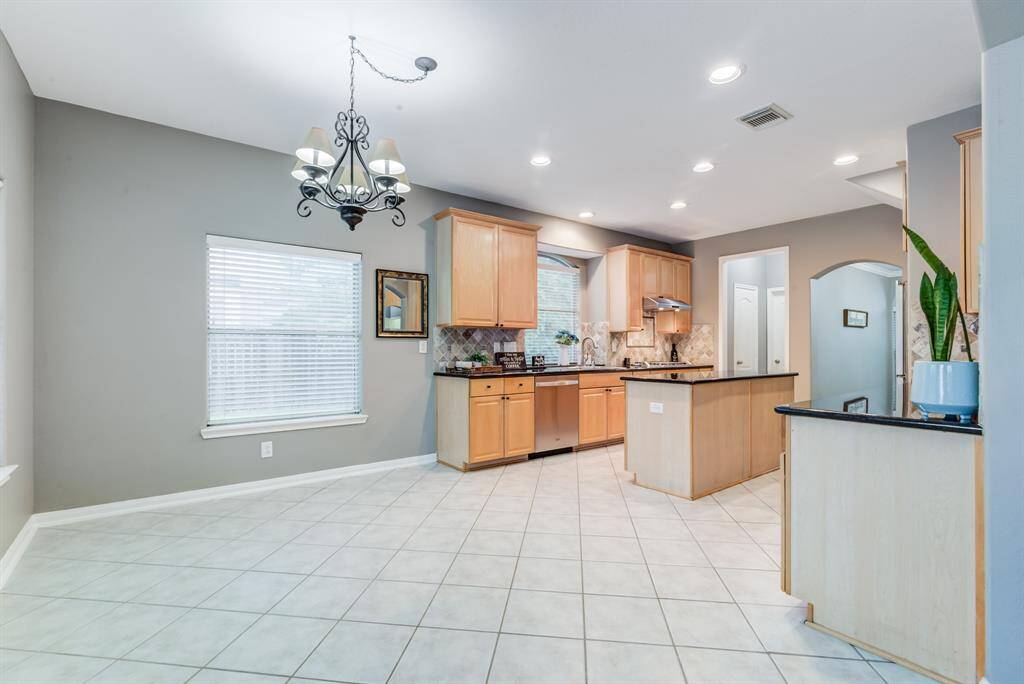
Great open concept kitchen with granite countertops, stainless steel appliances
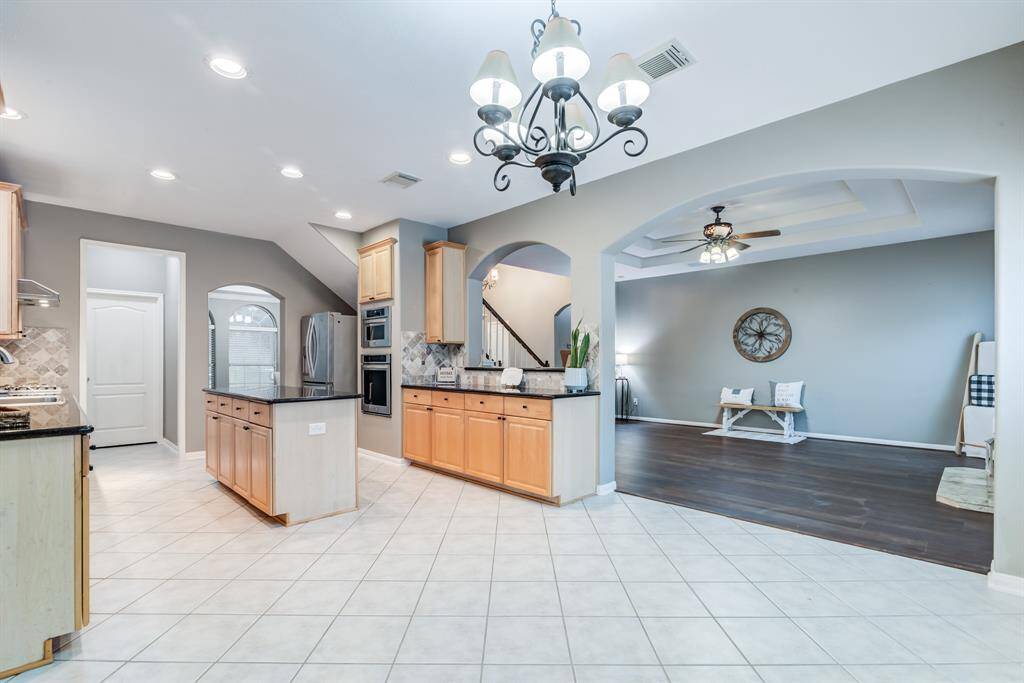
View from breakfast area out towards the family room
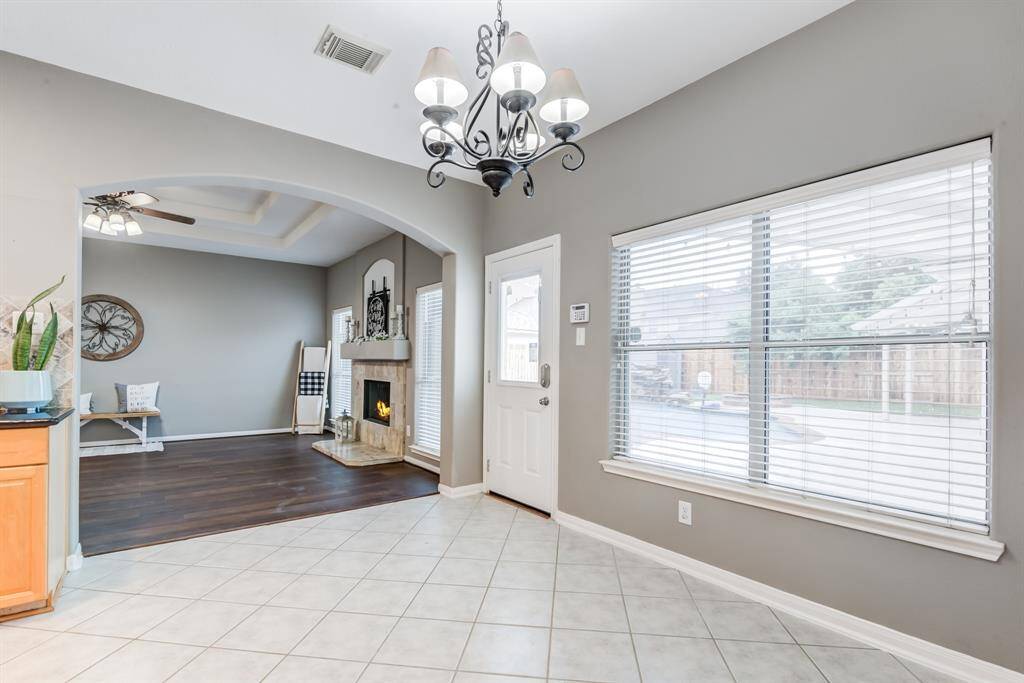
Breakfast room with large window overlooking backyard area.
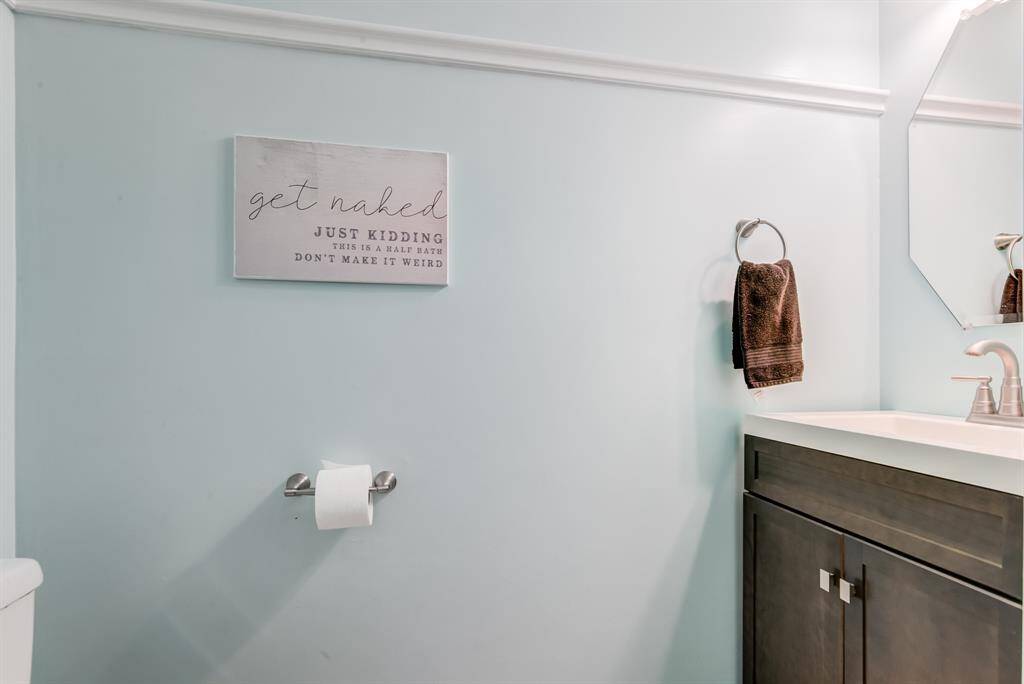
Half bathroom just off the entry hall on the first floor.
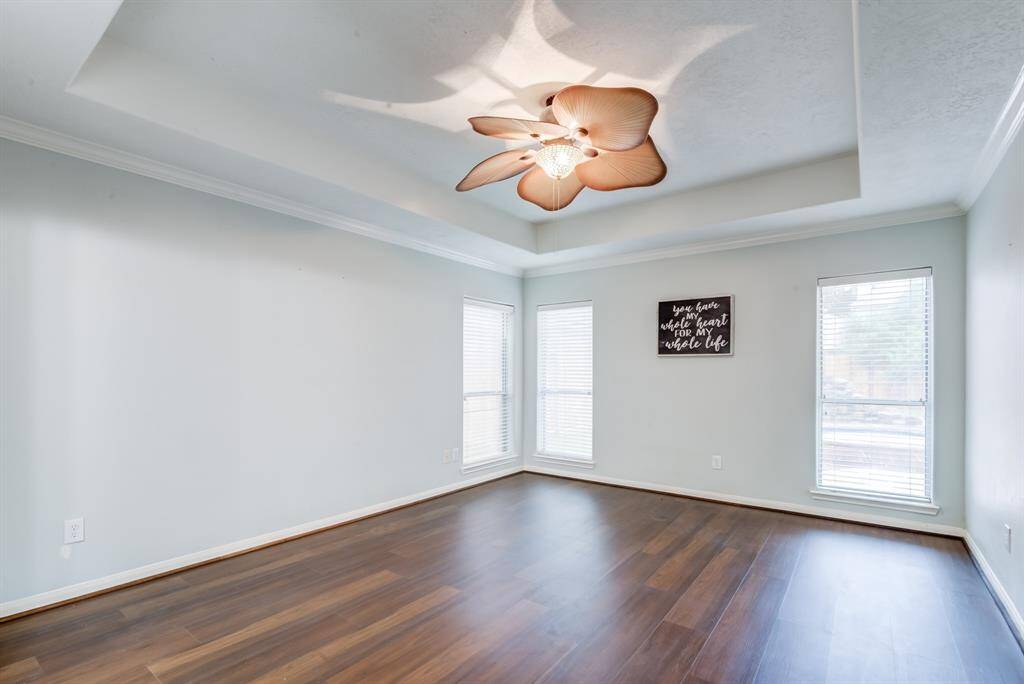
Primary bedroom, windows overlook back yard
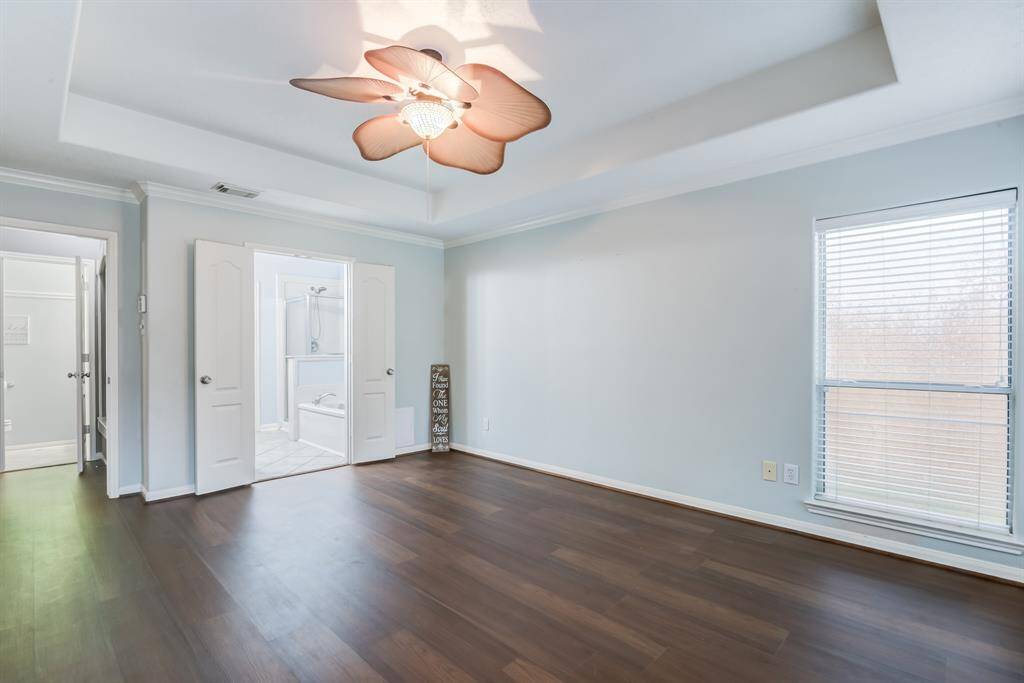
Primary bedroom on the first level
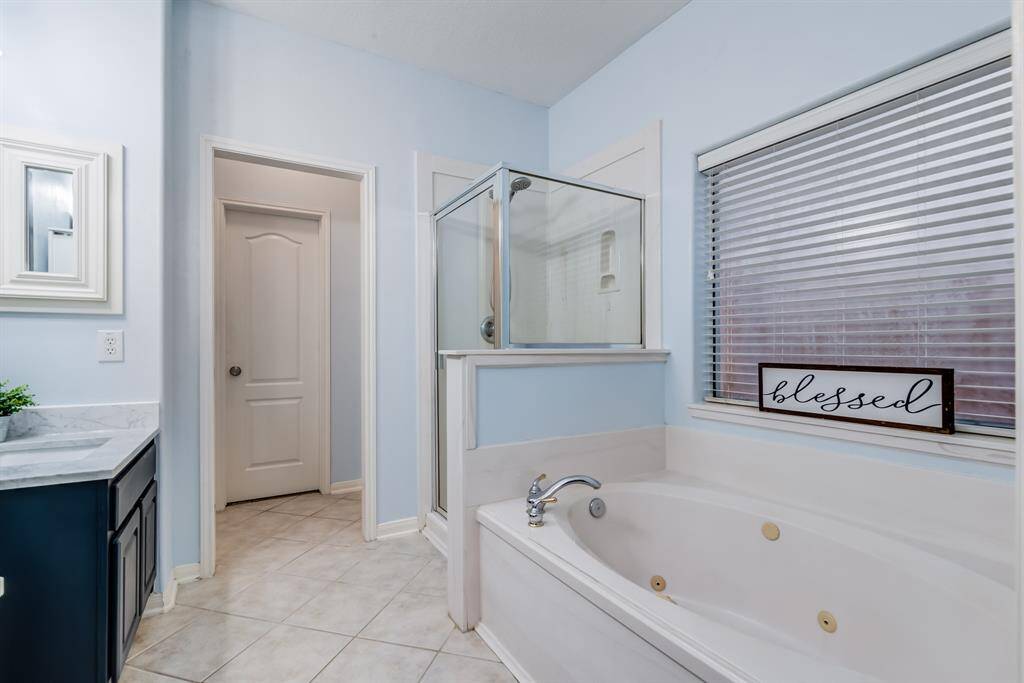
Another view of primary bathroom. Door in photo leads to the walk in closet
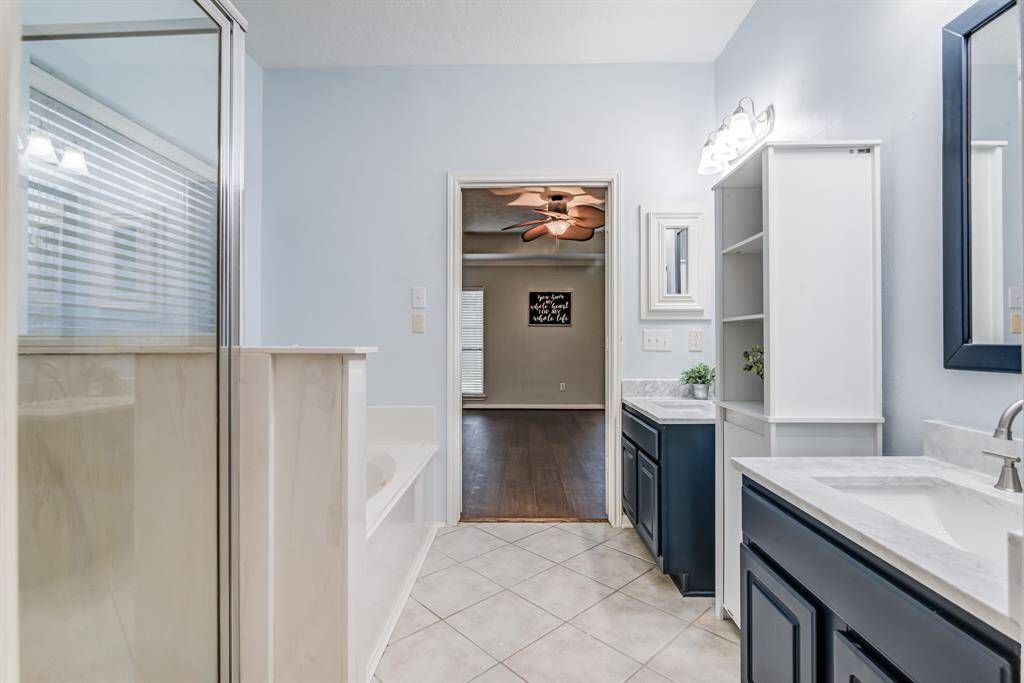
Primary bathroom, new double vanities, storage unit; separate shower & tub, private water closet and walk in closet
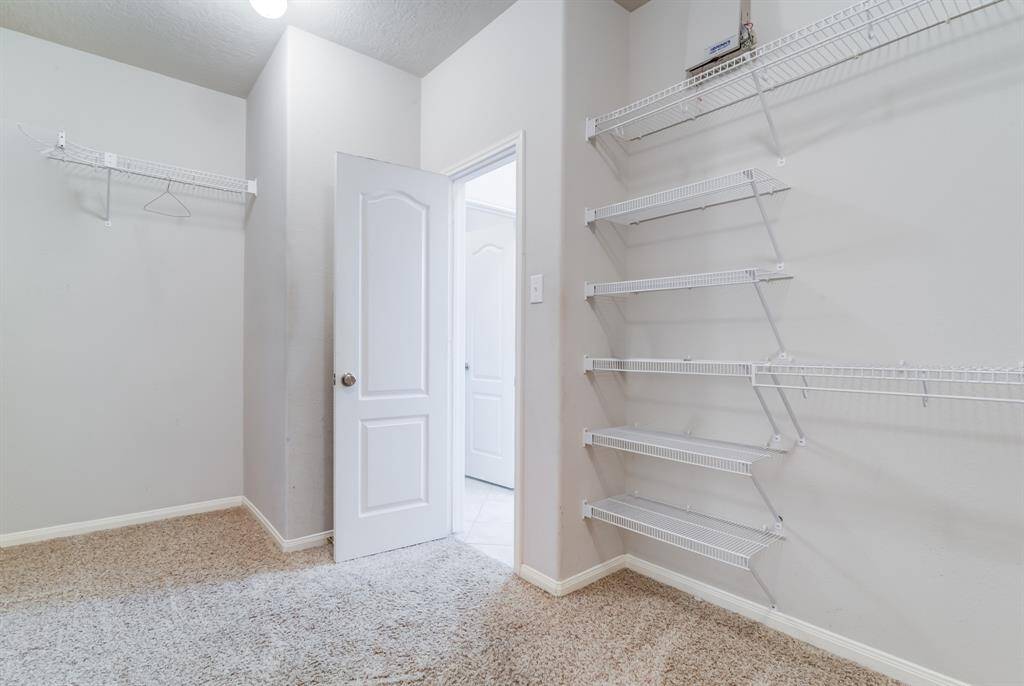
Large walk in closet in the primary suite
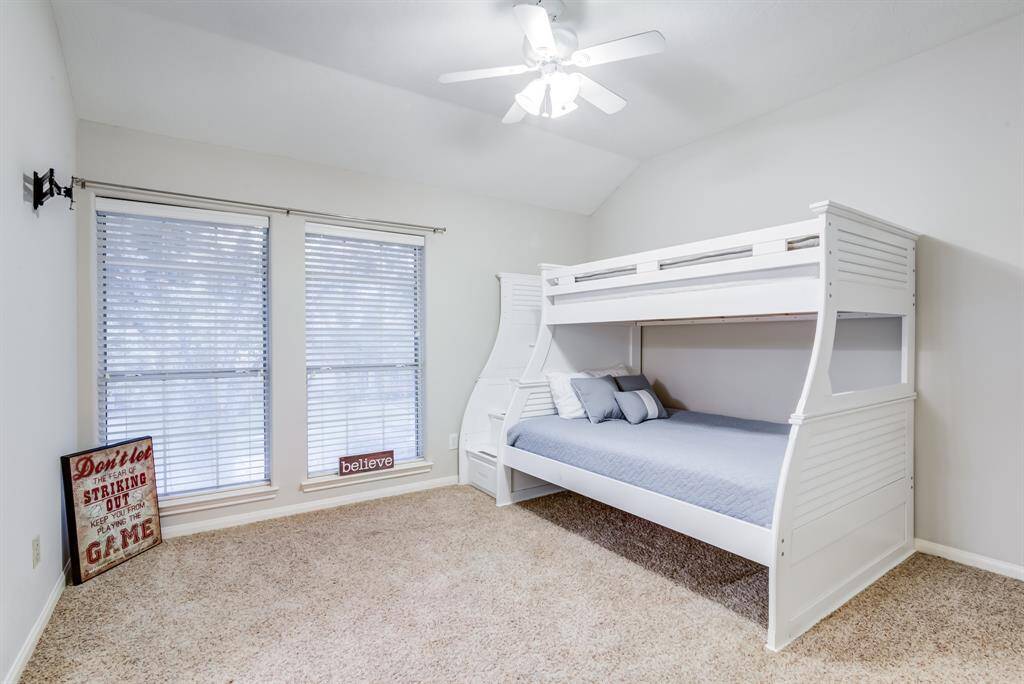
All bedrooms have tall ceilings and are generous in size.
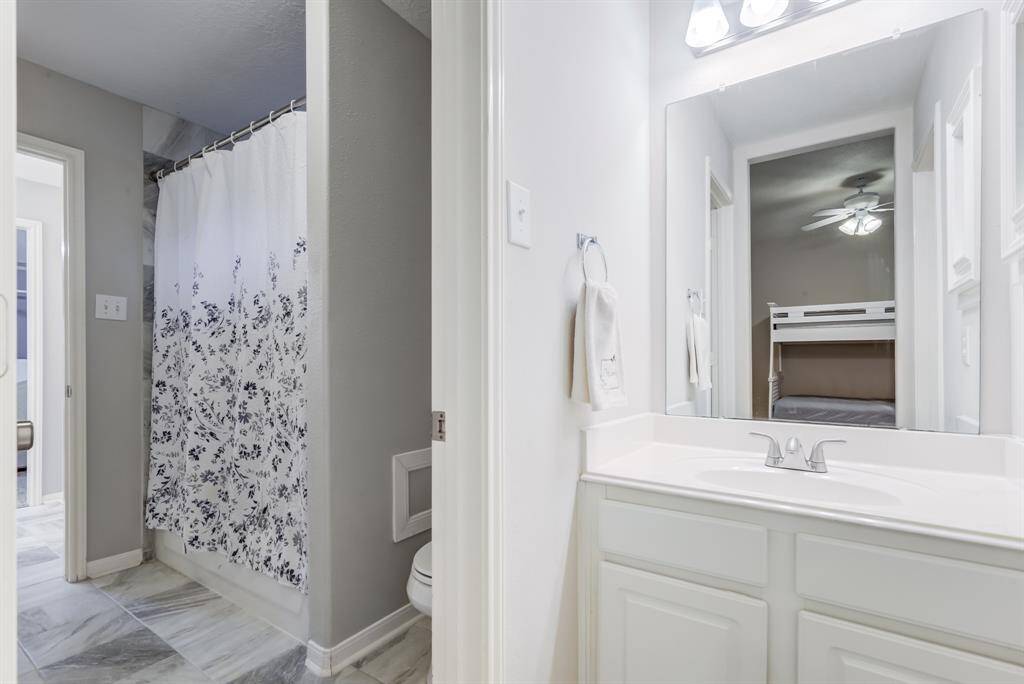
View of the Jack and Jill upstairs
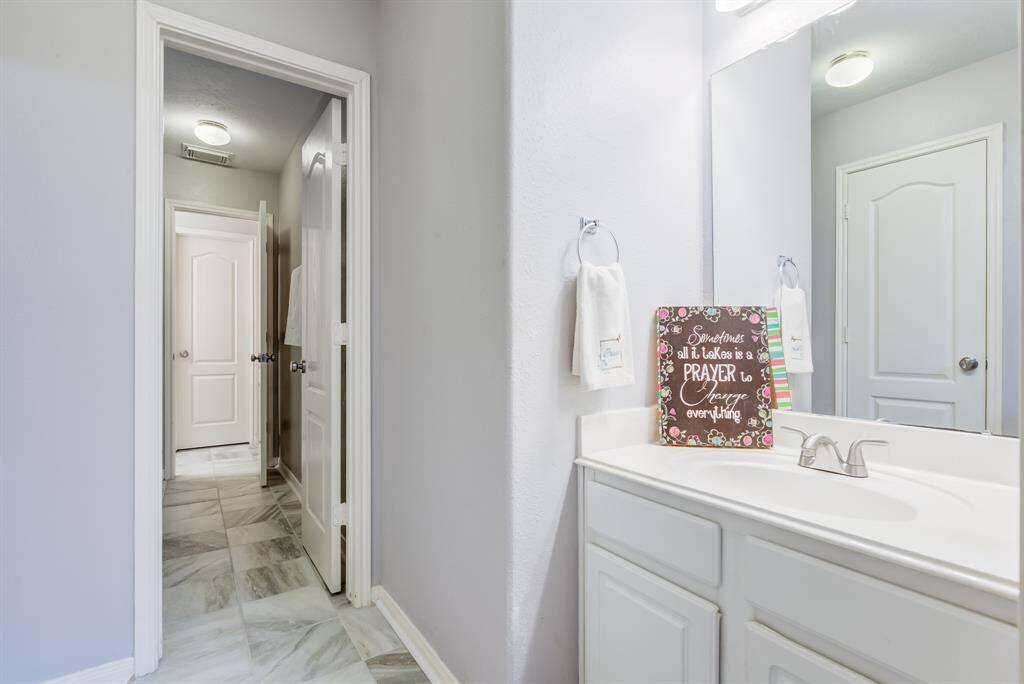
Jack and Jill bathroom in this wing of the home. New tile floors and great space!
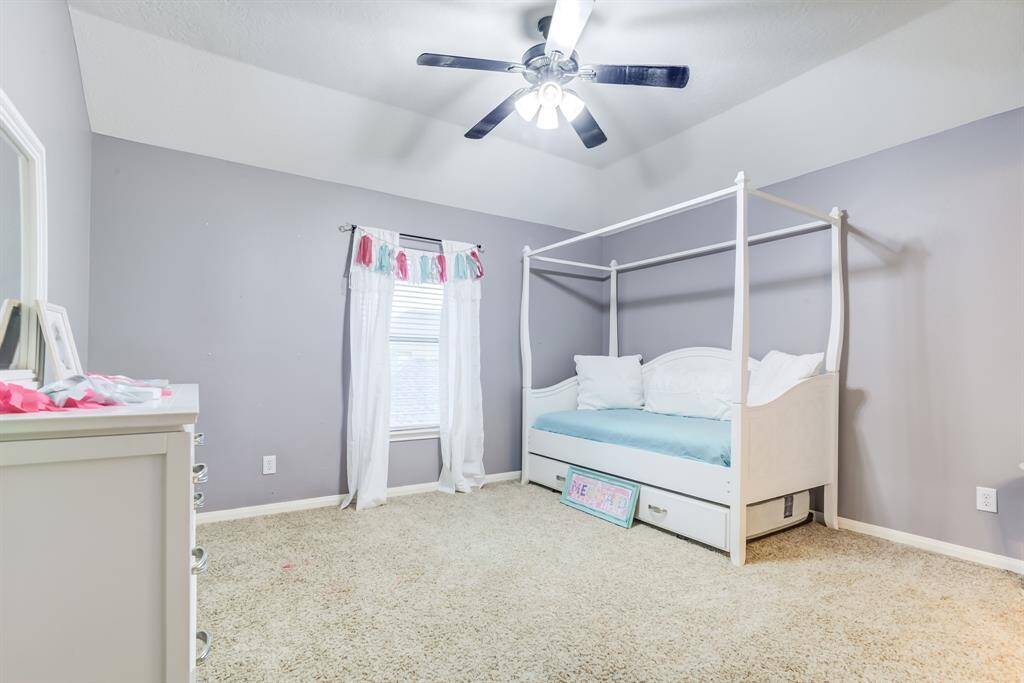
Secondary bedroom with Jack and Jill bathroom
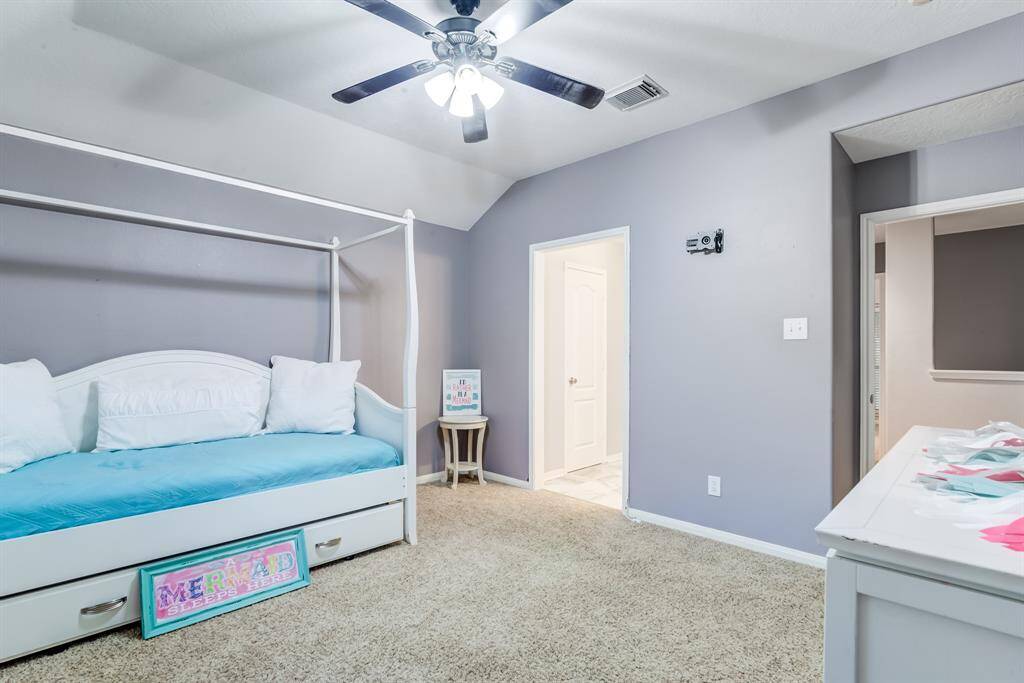
One of the secondary bedrooms upstairs with access to the Jack and Jill Bathroom in this wing. Raised ceilings and generous in size!
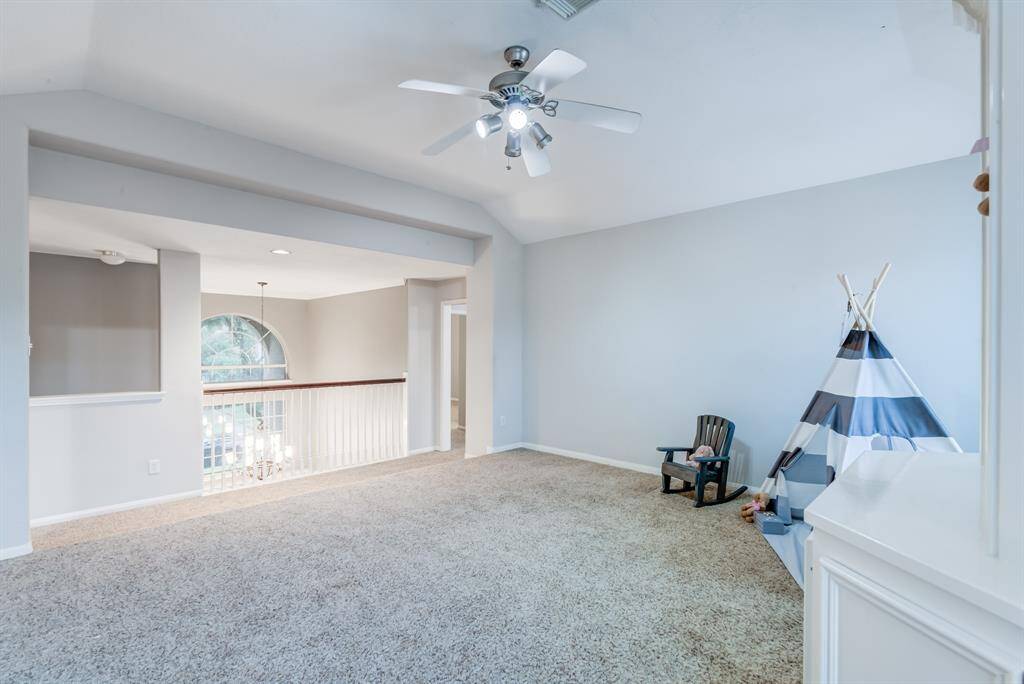
This area would make a great office space or game room area, even a movie area. Opportunities are limitless!

Elevated flex space, split floor plan on the second level with two bedrooms and a full bathroom in each wing.
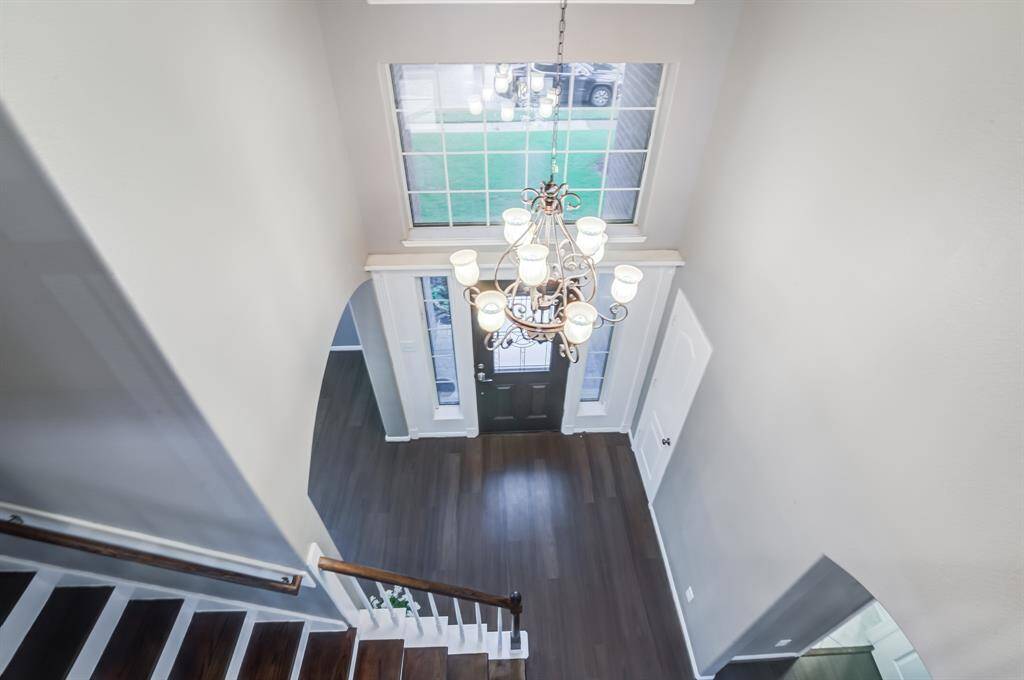
Beautiful flooring and grand two story entrance.
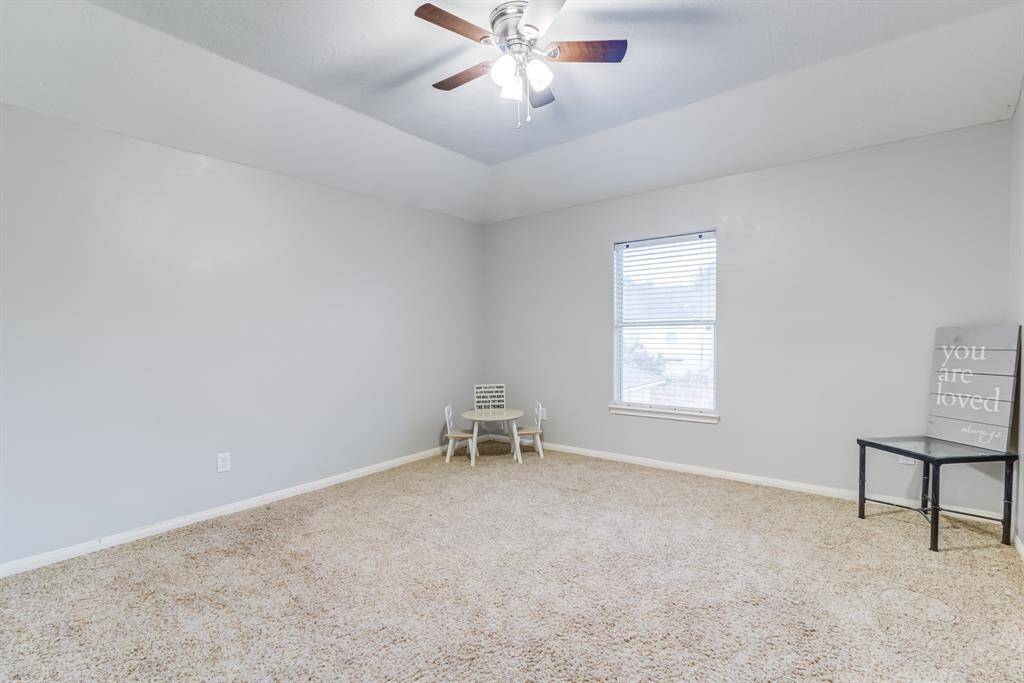
Secondary bedroom, raised ceilings, walk in closet.
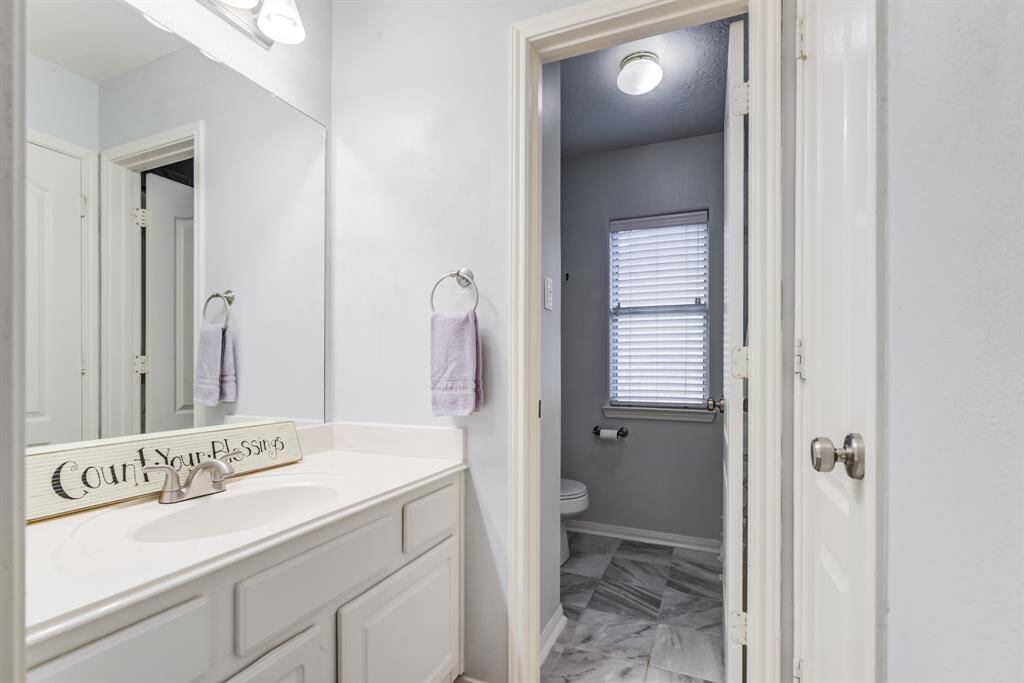
One of two full bathrooms upstairs; tub and shower combo and new tile flooring

One of 4 secondary bedrooms upstairs. All have ceiling fans, are generous in size and have nice size closets.
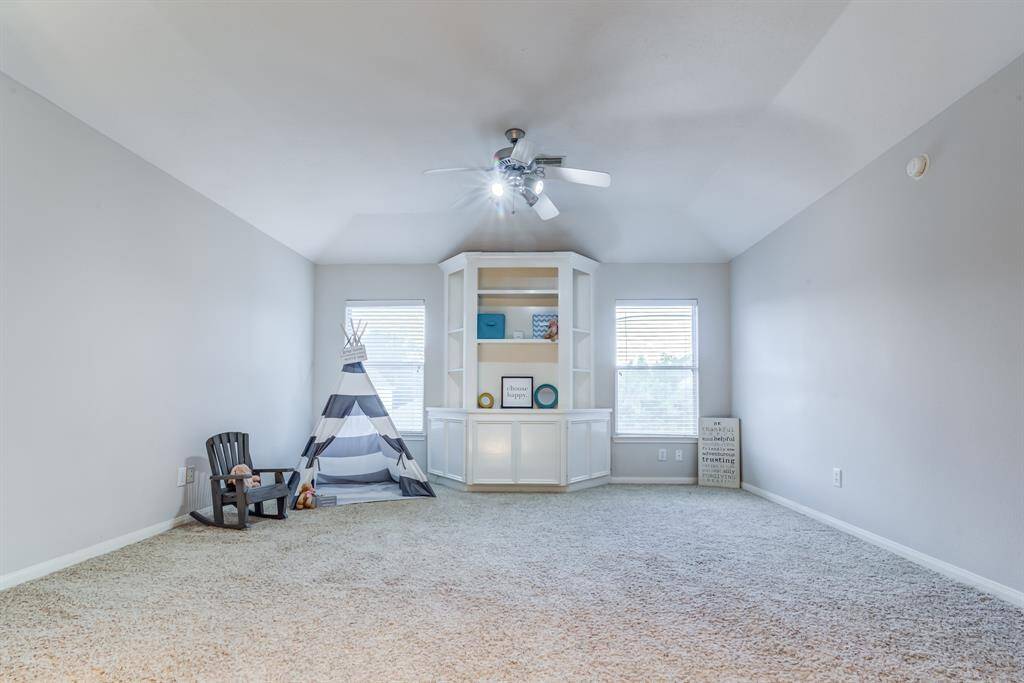
Large flex space with solid wood built ins and raised ceilings. How will you use it?