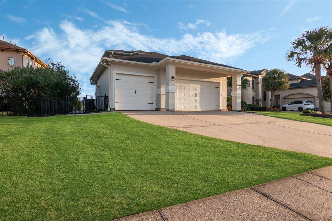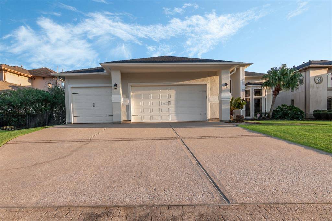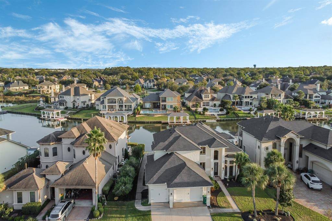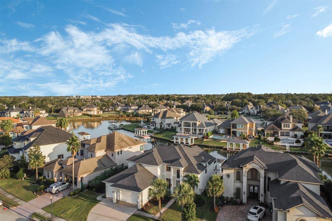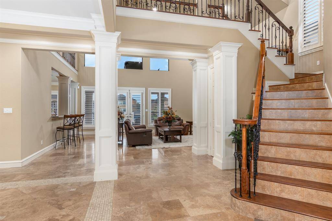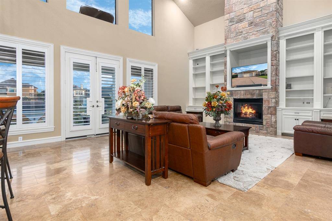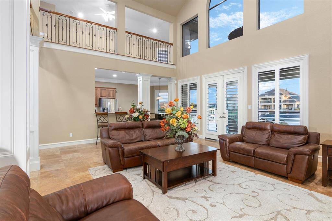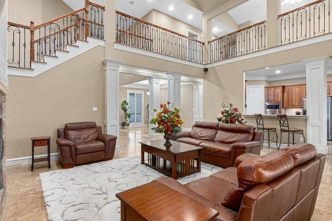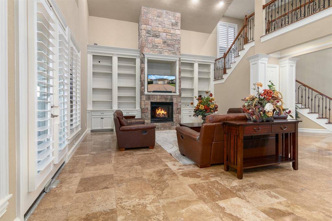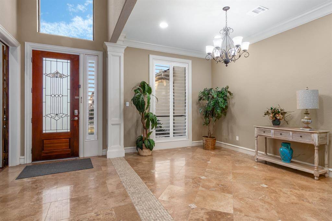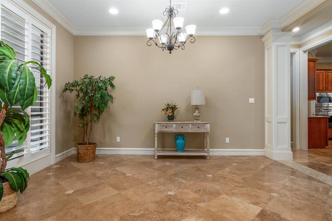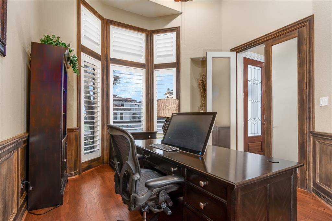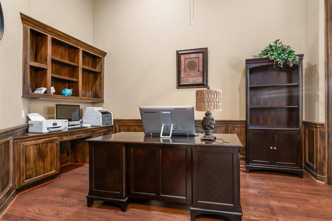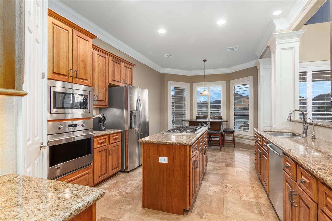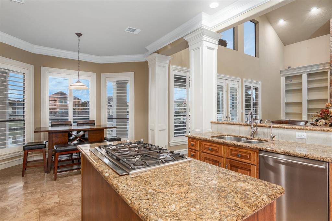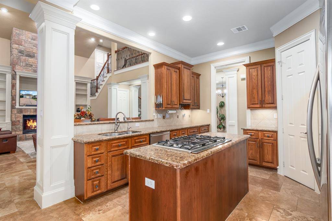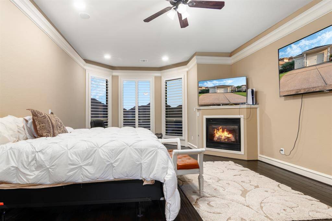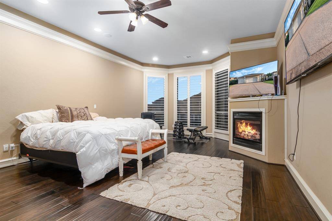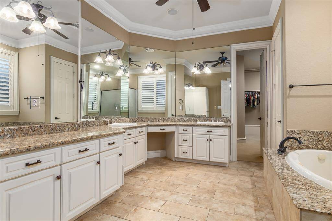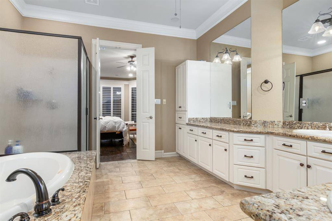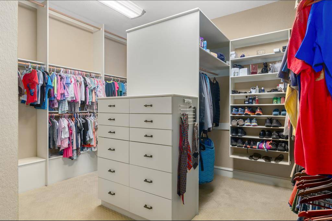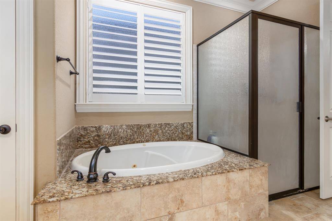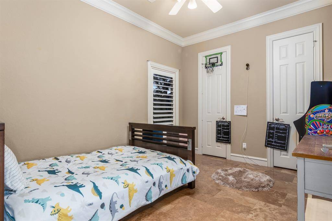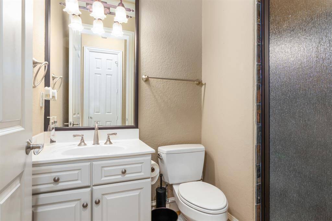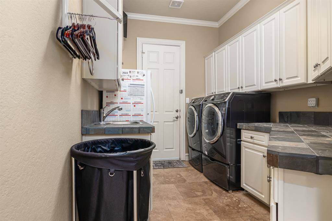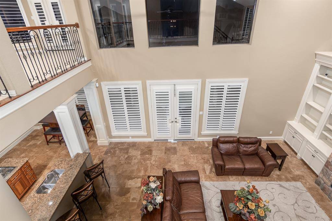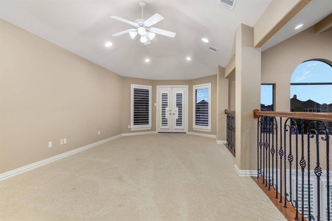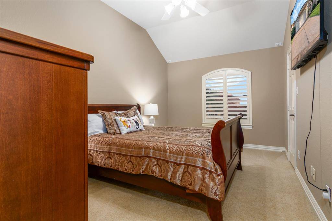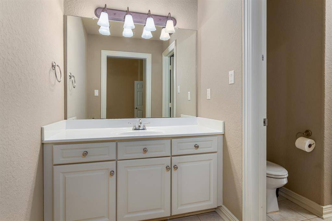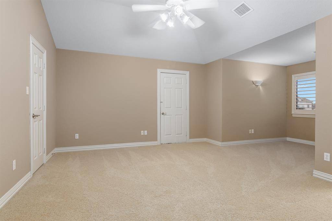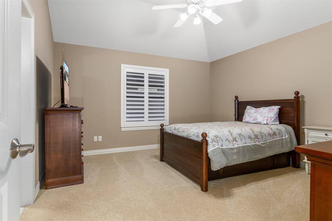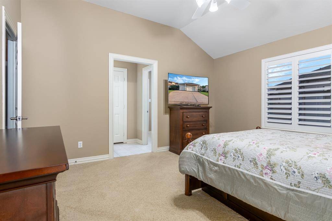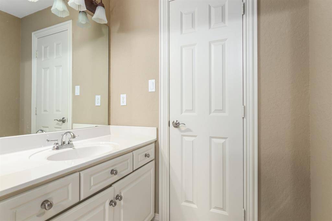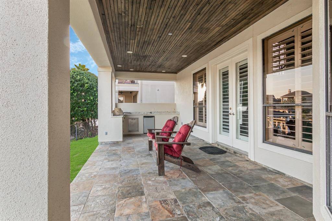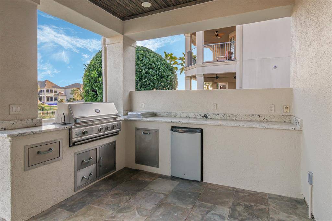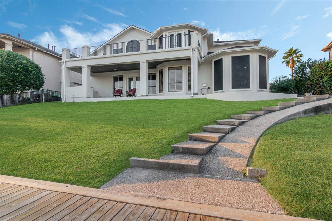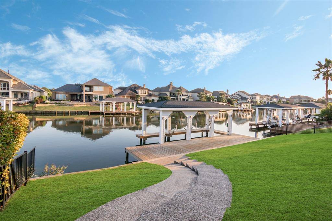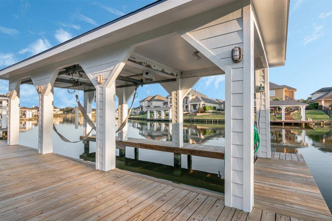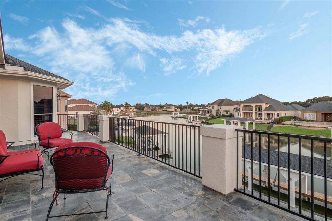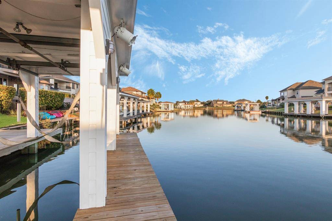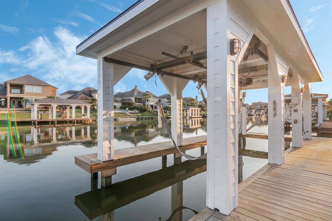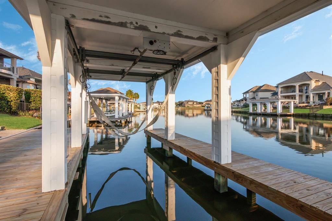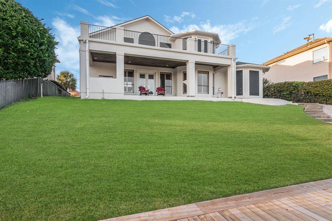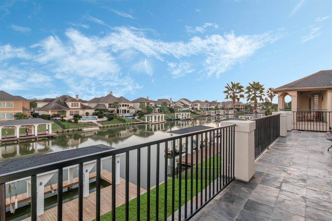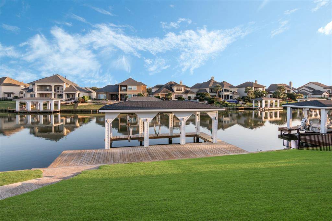2922 N. Island Drive, Houston, Texas 77586
$1,100,000
5 Beds
4 Full Baths
Single-Family
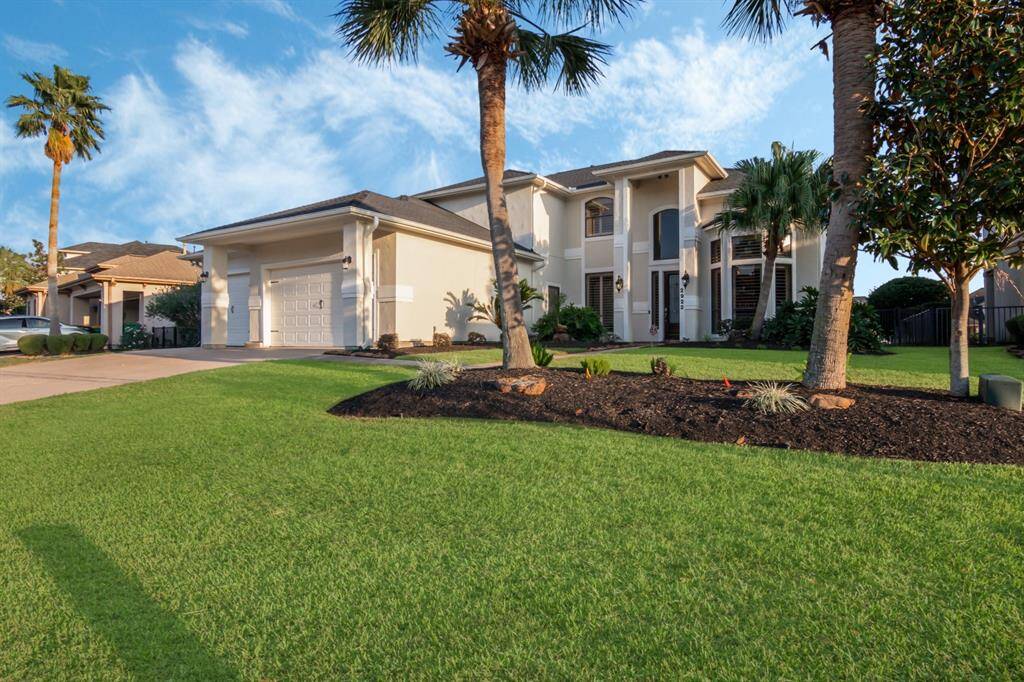

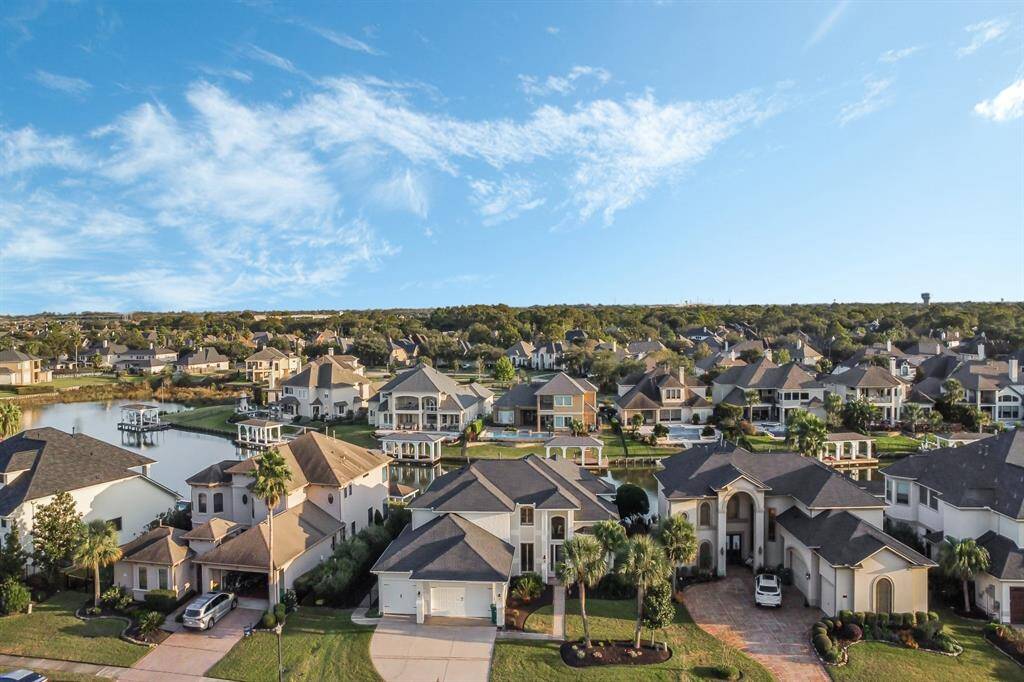
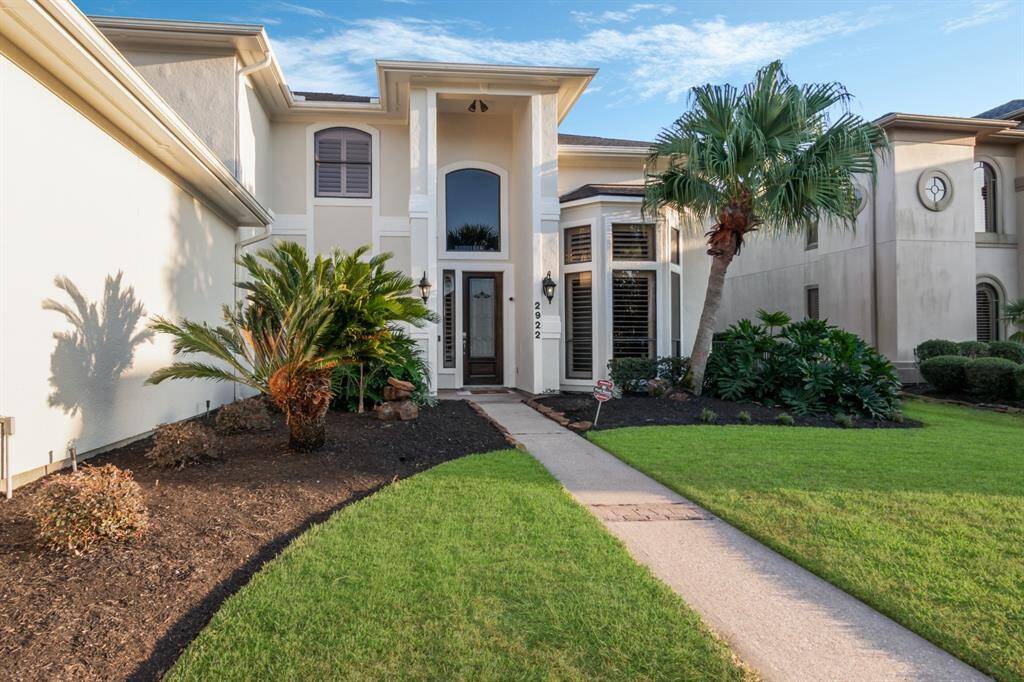
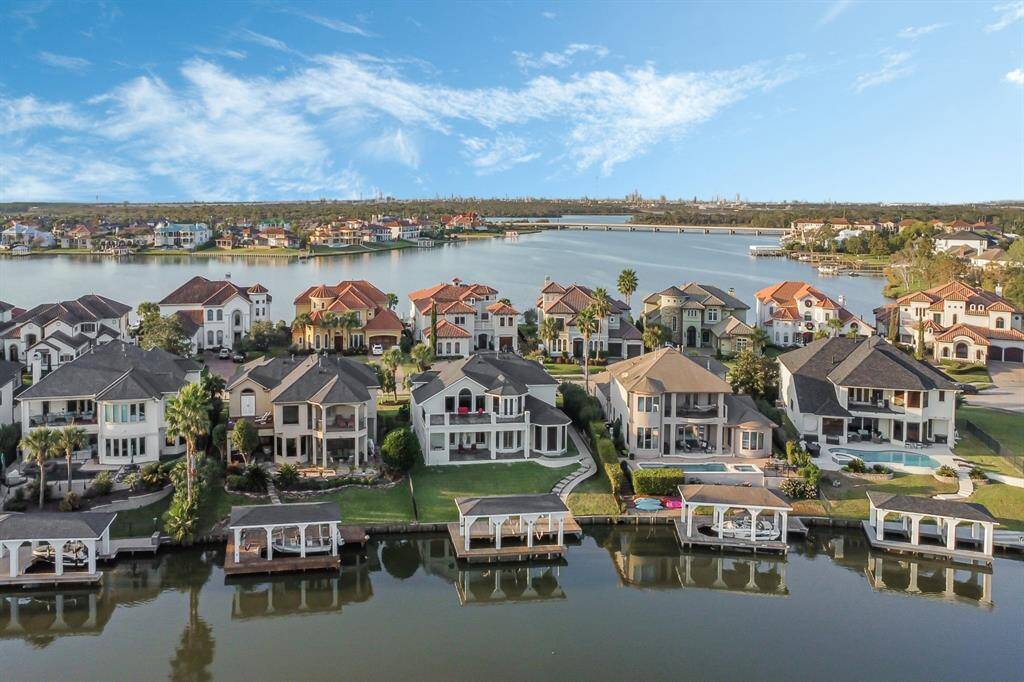
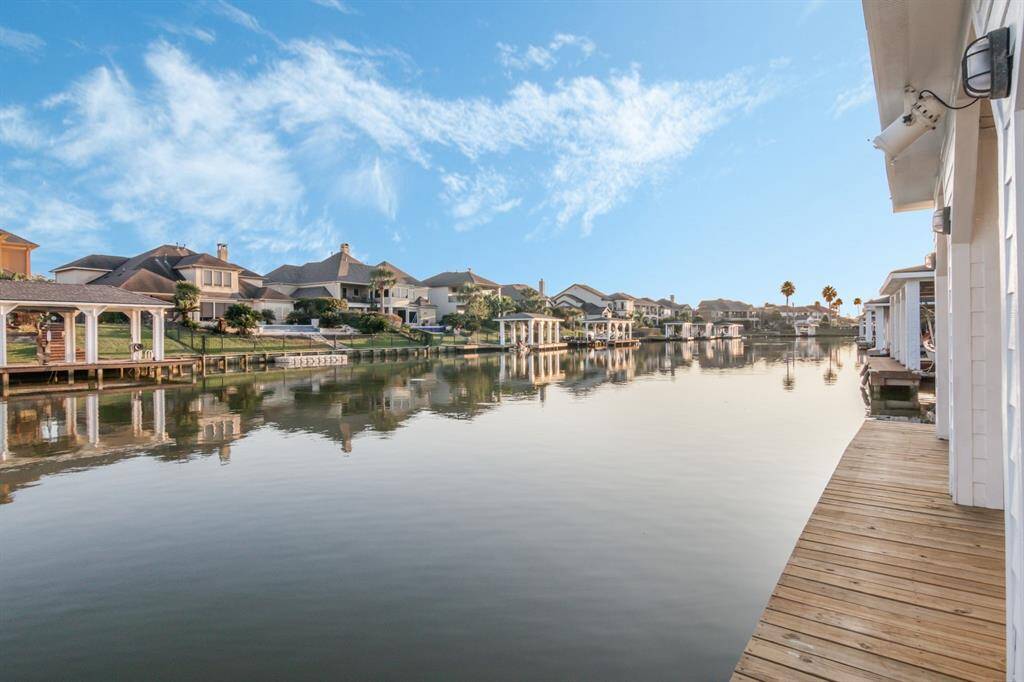
Request More Information
About 2922 N. Island Drive
Luxury living on the water, this is the one! This home sits on one of the best properties where the back faces southeast and gets shade from the afternoon sun and nice breezes almost every day, in winter it gets complete protection from cold north and northwest winds. 2023 - Roof replaced, Both HVACS (5 and 4 ton, 20 seer $36,000), In Line Hot Water Heater, Plantation Shutters throughout the home, 220 charger for your electric auto and much more. High ceilings throughout the home and the great room reaches 23-24' ceilings. Second bedroom with full bathroom on the 1st floor. Gorgeous travertine flooring on first floor. There are two Majestic direct vent fireplaces. Master bedroom has sound proof windows and new wood flooring. 3 car garage with wide drive way, fully decked walk in attic storage. Boat Dock completed 2024, 2 overhead 500 watt lights for fishing off the dock, where fish are actually caught. Boat lift with fully adjustable galvanized frame and remote control. Selling AS IS.
Highlights
2922 N. Island Drive
$1,100,000
Single-Family
4,063 Home Sq Ft
Houston 77586
5 Beds
4 Full Baths
11,172 Lot Sq Ft
General Description
Taxes & Fees
Tax ID
120-214-003-0008
Tax Rate
2.8321%
Taxes w/o Exemption/Yr
$20,671 / 2018
Maint Fee
Yes / $900 Annually
Room/Lot Size
Living
25x18
Dining
15x10
Kitchen
12x12
1st Bed
15x15
2nd Bed
14x13
3rd Bed
15x11
4th Bed
14x13
5th Bed
12x10
Interior Features
Fireplace
1
Floors
Carpet, Tile, Travertine
Countertop
Granite
Heating
Central Gas
Cooling
Central Electric
Connections
Electric Dryer Connections, Gas Dryer Connections, Washer Connections
Bedrooms
1 Bedroom Up, Primary Bed - 1st Floor
Dishwasher
Yes
Range
Yes
Disposal
Yes
Microwave
Yes
Oven
Double Oven, Electric Oven
Energy Feature
Attic Vents, Ceiling Fans, Digital Program Thermostat, High-Efficiency HVAC, Radiant Attic Barrier
Interior
Balcony, Crown Molding, High Ceiling
Loft
Maybe
Exterior Features
Foundation
Slab
Roof
Composition
Exterior Type
Stucco
Water Sewer
Public Sewer, Public Water
Exterior
Back Yard Fenced, Balcony, Controlled Subdivision Access, Covered Patio/Deck, Outdoor Kitchen, Patio/Deck, Sprinkler System
Private Pool
No
Area Pool
Maybe
Lot Description
Subdivision Lot, Waterfront
New Construction
No
Listing Firm
Schools (CLEARC - 9 - Clear Creek)
| Name | Grade | Great School Ranking |
|---|---|---|
| Ed H White Elem | Elementary | 7 of 10 |
| Seabrook Intermediate | Middle | 6 of 10 |
| Clear Falls High | High | 6 of 10 |
School information is generated by the most current available data we have. However, as school boundary maps can change, and schools can get too crowded (whereby students zoned to a school may not be able to attend in a given year if they are not registered in time), you need to independently verify and confirm enrollment and all related information directly with the school.

