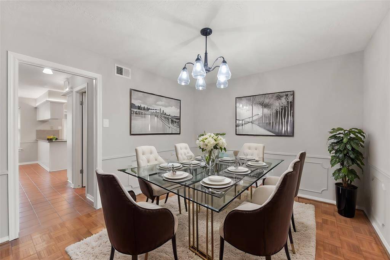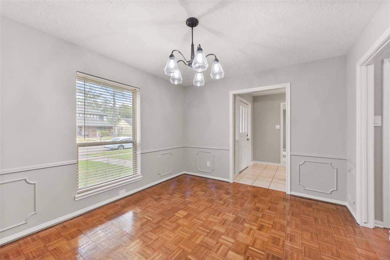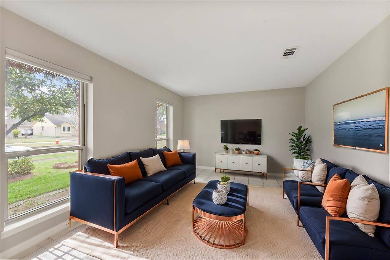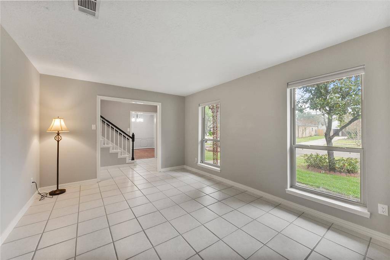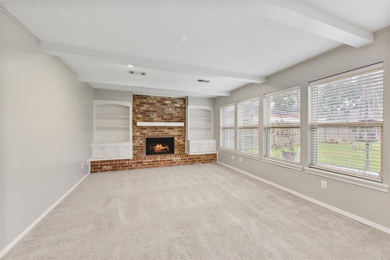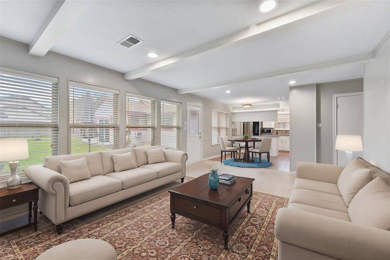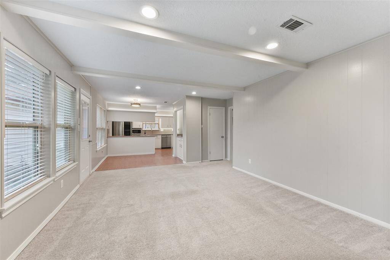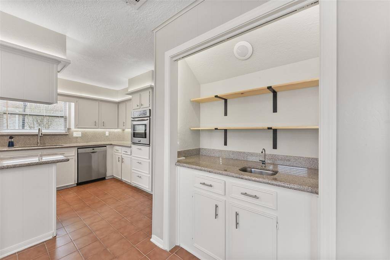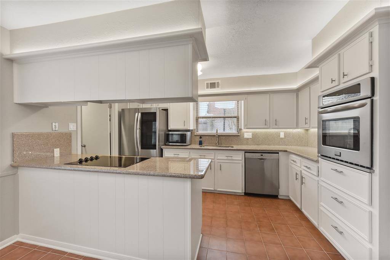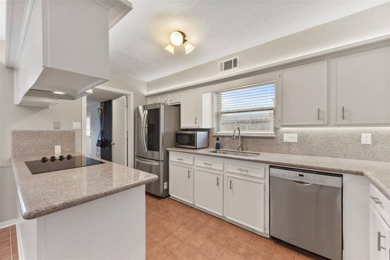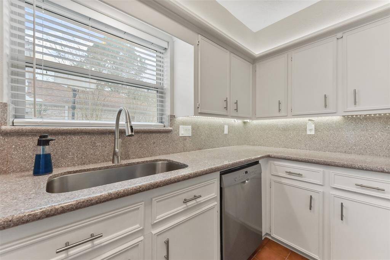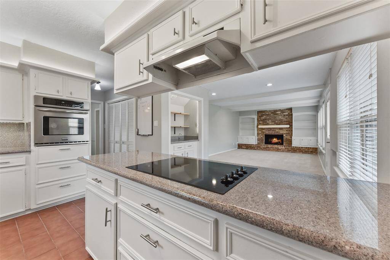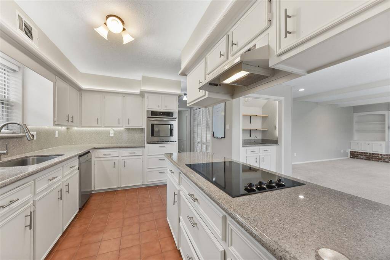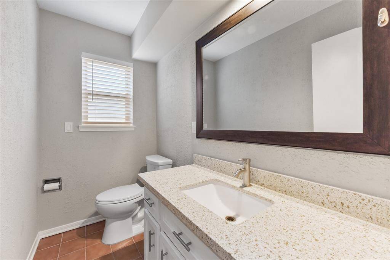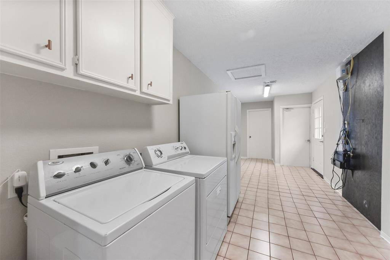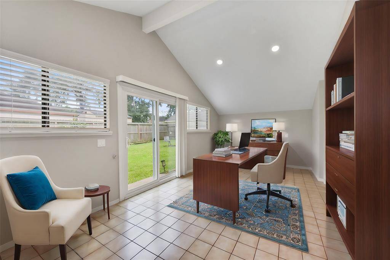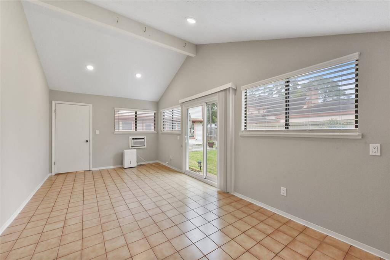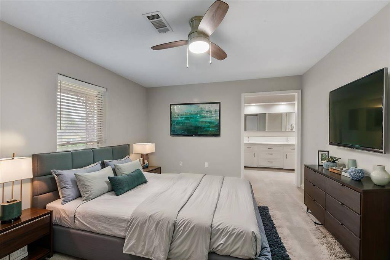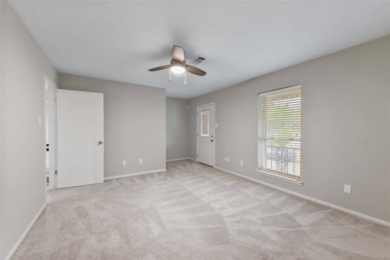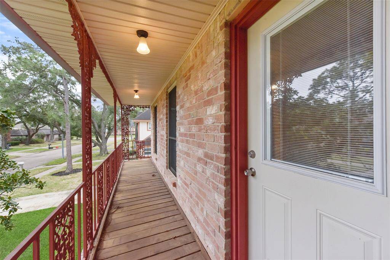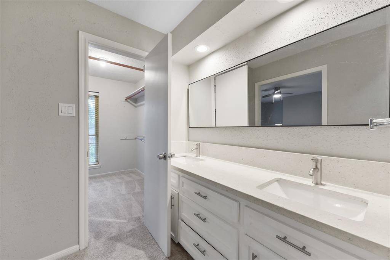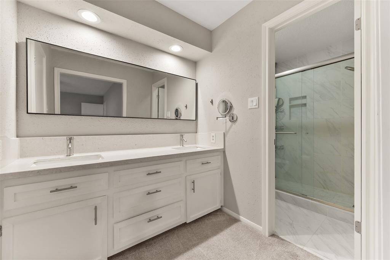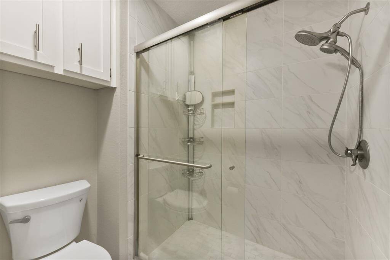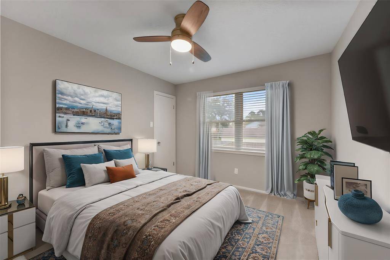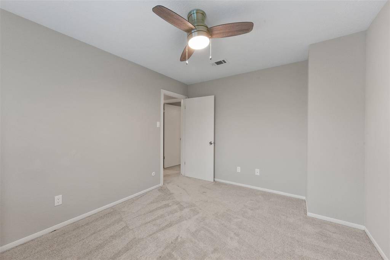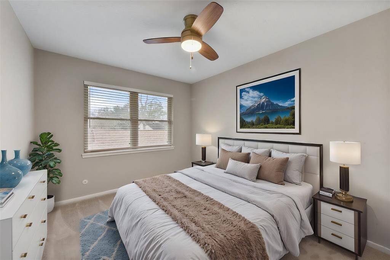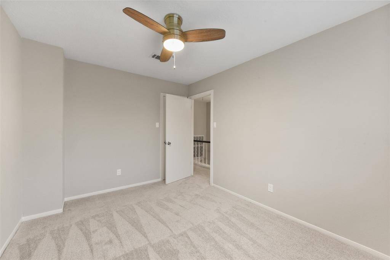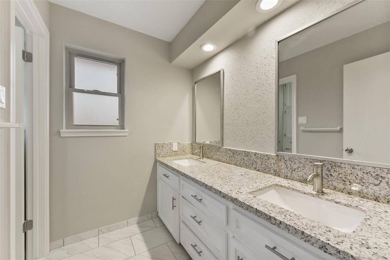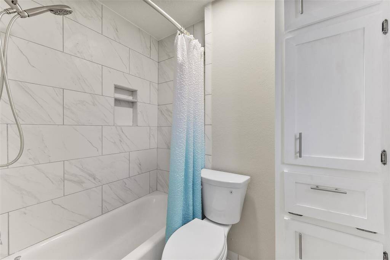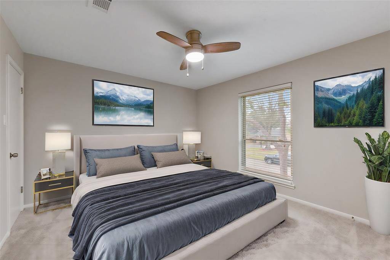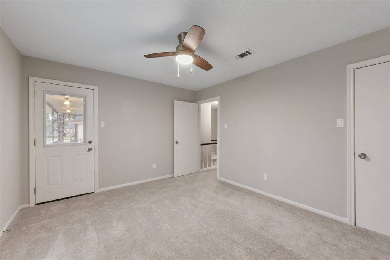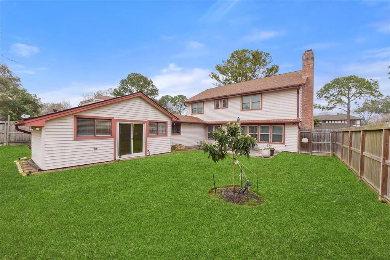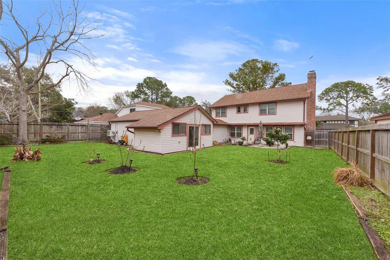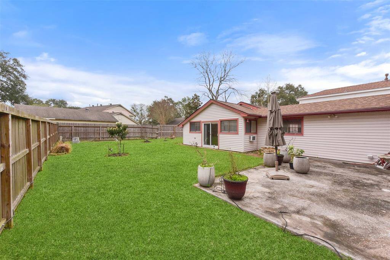3703 Millbridge Drive, Houston, Texas 77059
$365,000
4 Beds
2 Full / 1 Half Baths
Single-Family
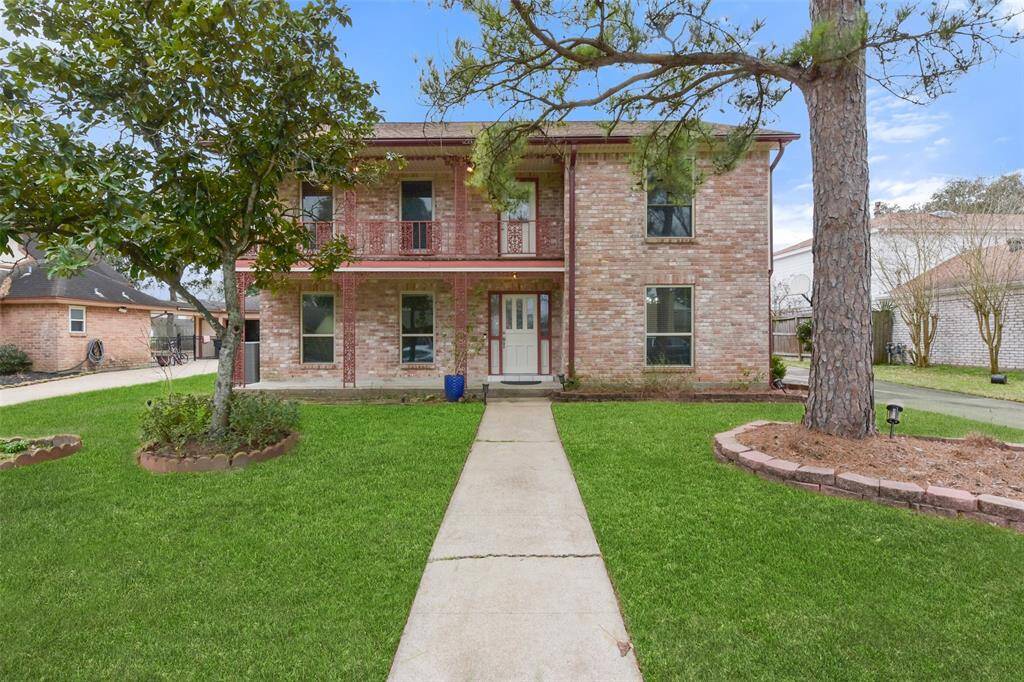

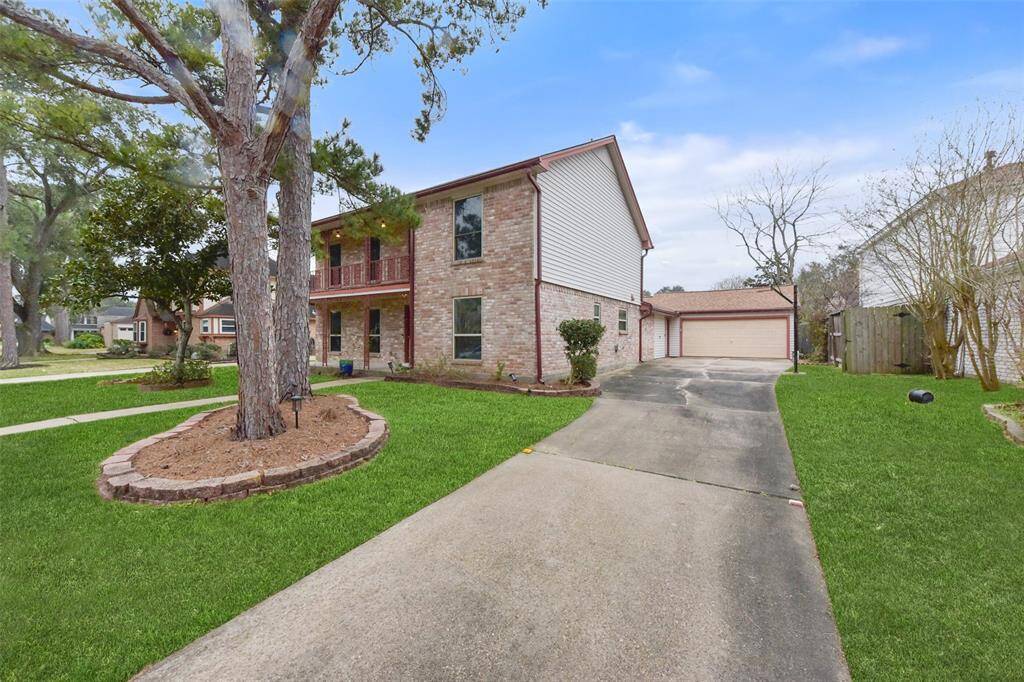
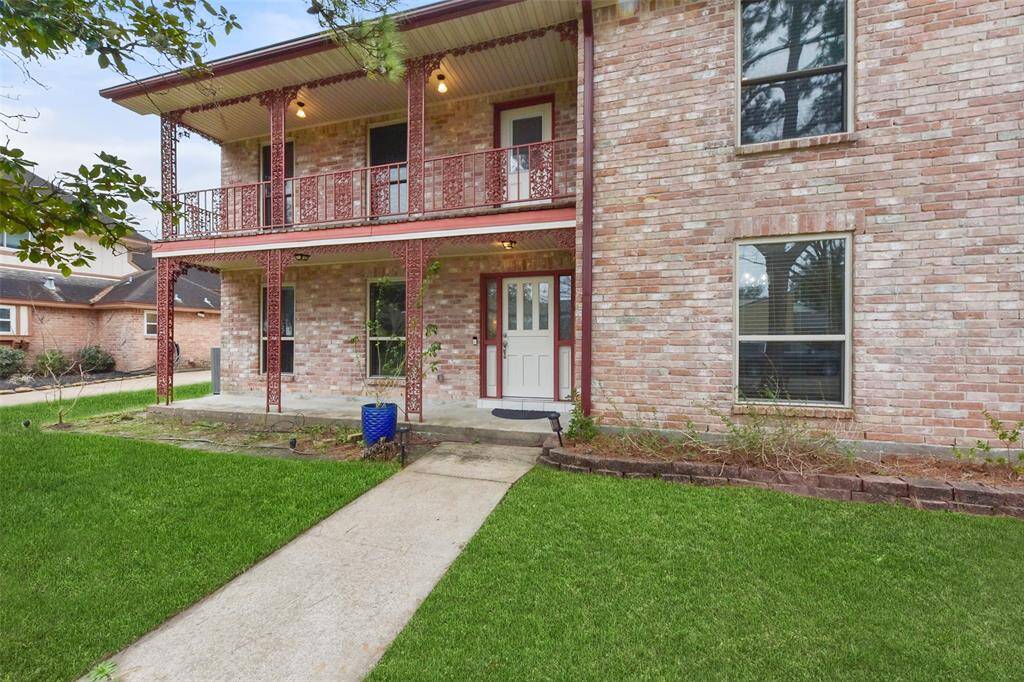
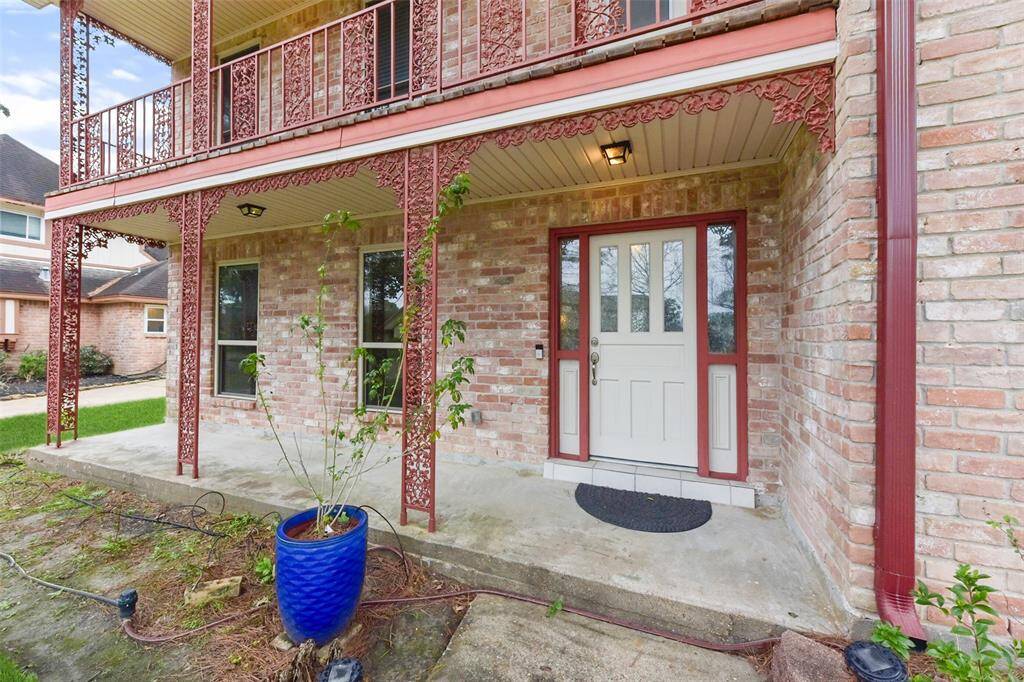
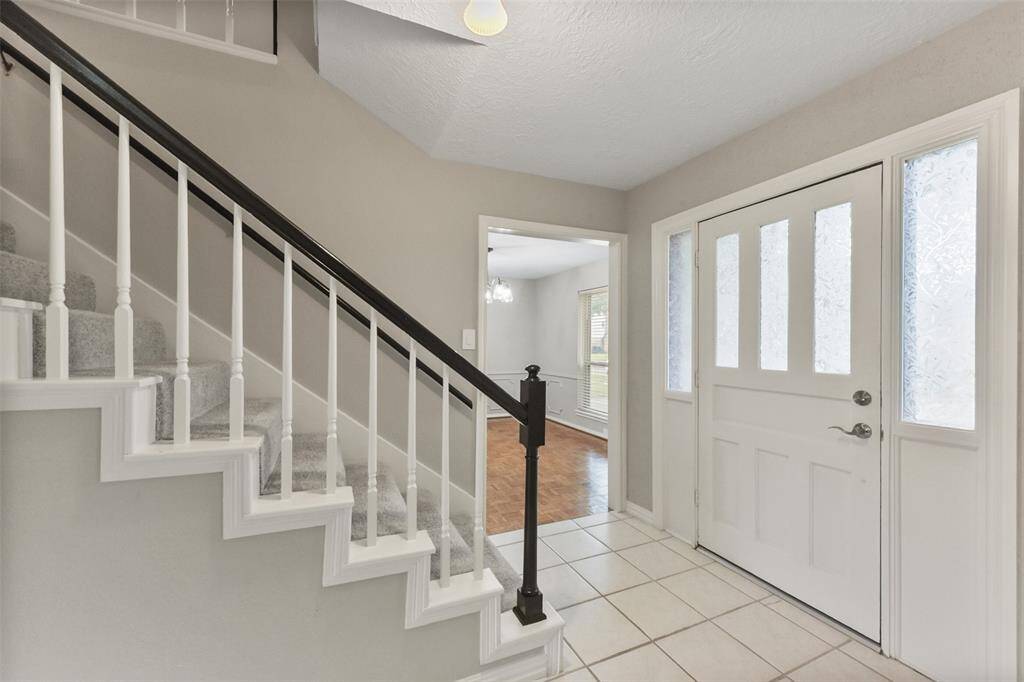
Request More Information
About 3703 Millbridge Drive
This 2-story brick home in Brook Forest offers a splendid blend of spaciousness & upgrades—all in a prime location & zoned to CCISD. Nestled on a tranquil cul-de-sac, the charming, covered porch & front-facing balcony welcome you inside. Foyer is flanked by the formal living & dining rooms, flowing to the open living welcoming you with the brick-accented gas fireplace, wood beams & a wall of windows. Wet bar & breakfast area lead to the well-equipped kitchen, featuring upgraded appliances, ample cabinetry, & under-mount/over-mount lighting, will make meal preparation a delightful experience. Enjoy the perk of walk-in closets in all bedrooms, the luxury of all bathroom remodels & savor the primary suite's direct balcony access. Extended laundry room leads to the perfect add’l space –quiet office or retreat for the kids! Lush backyard, w/its assorted fruit trees & French drain irrigation. Updates: new roof, AC, PEX plumbing, electric panels & insulated, ACed garage! A must see!
Highlights
3703 Millbridge Drive
$365,000
Single-Family
2,701 Home Sq Ft
Houston 77059
4 Beds
2 Full / 1 Half Baths
9,187 Lot Sq Ft
General Description
Taxes & Fees
Tax ID
107-990-000-0047
Tax Rate
2.3469%
Taxes w/o Exemption/Yr
$8,519 / 2024
Maint Fee
Yes / $528 Annually
Maintenance Includes
Grounds, Recreational Facilities
Room/Lot Size
Living
15x11
Dining
11x13
Kitchen
9x14
Breakfast
10x10
Interior Features
Fireplace
1
Floors
Carpet, Tile, Wood
Heating
Central Gas, Window Unit
Cooling
Central Electric
Connections
Electric Dryer Connections, Gas Dryer Connections, Washer Connections
Bedrooms
1 Bedroom Up, Primary Bed - 2nd Floor
Dishwasher
Yes
Range
Yes
Disposal
Yes
Microwave
Yes
Oven
Electric Oven
Energy Feature
Attic Vents, Ceiling Fans, Digital Program Thermostat, High-Efficiency HVAC, HVAC>13 SEER, Insulated/Low-E windows
Interior
Dryer Included, Fire/Smoke Alarm, Refrigerator Included, Washer Included, Wet Bar, Window Coverings
Loft
Maybe
Exterior Features
Foundation
Slab
Roof
Composition
Exterior Type
Brick, Vinyl
Water Sewer
Public Sewer, Public Water, Water District
Exterior
Back Yard, Back Yard Fenced, Balcony, Covered Patio/Deck, Porch, Private Driveway
Private Pool
No
Area Pool
Yes
Lot Description
Cul-De-Sac, Subdivision Lot
New Construction
No
Front Door
East
Listing Firm
Schools (CLEARC - 9 - Clear Creek)
| Name | Grade | Great School Ranking |
|---|---|---|
| Armand Bayou Elem | Elementary | 6 of 10 |
| Space Center Intermediate | Middle | 4 of 10 |
| Clear Lake High | High | 7 of 10 |
School information is generated by the most current available data we have. However, as school boundary maps can change, and schools can get too crowded (whereby students zoned to a school may not be able to attend in a given year if they are not registered in time), you need to independently verify and confirm enrollment and all related information directly with the school.

