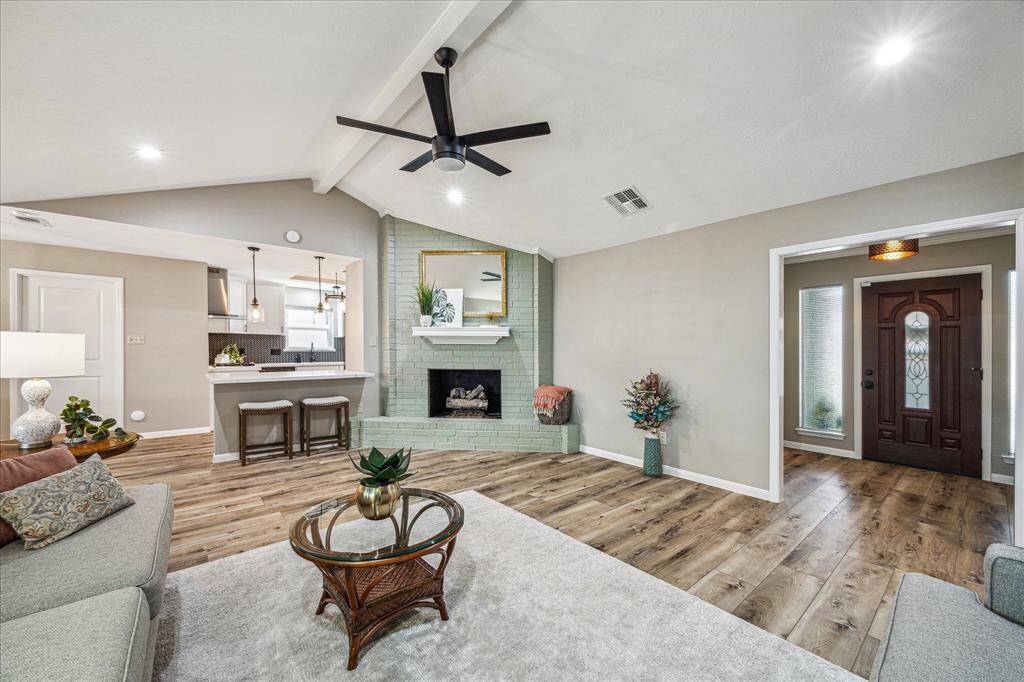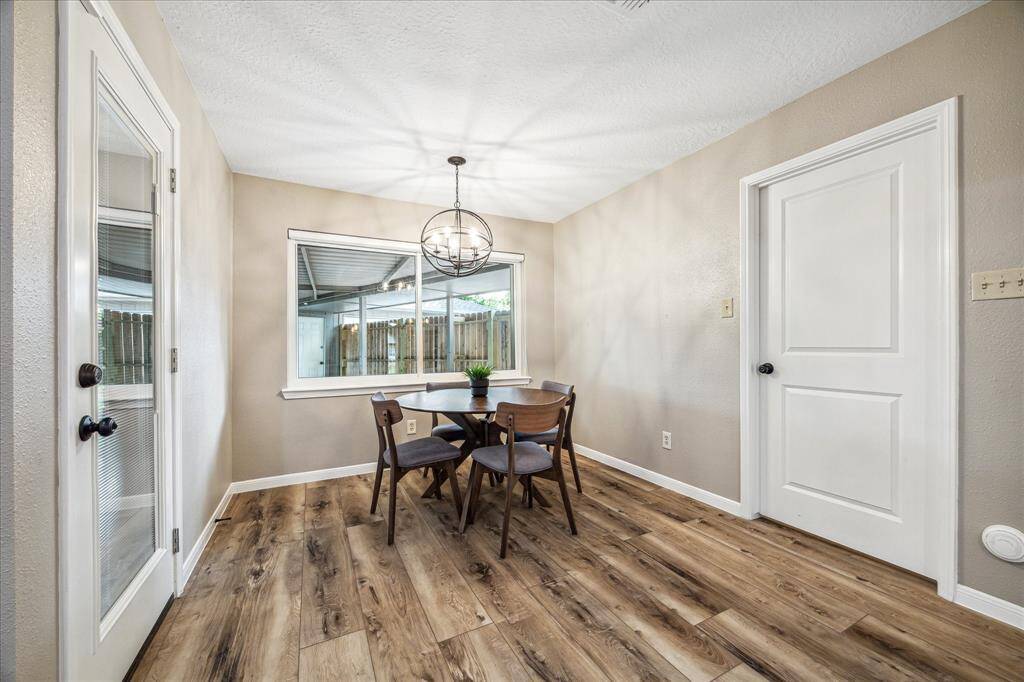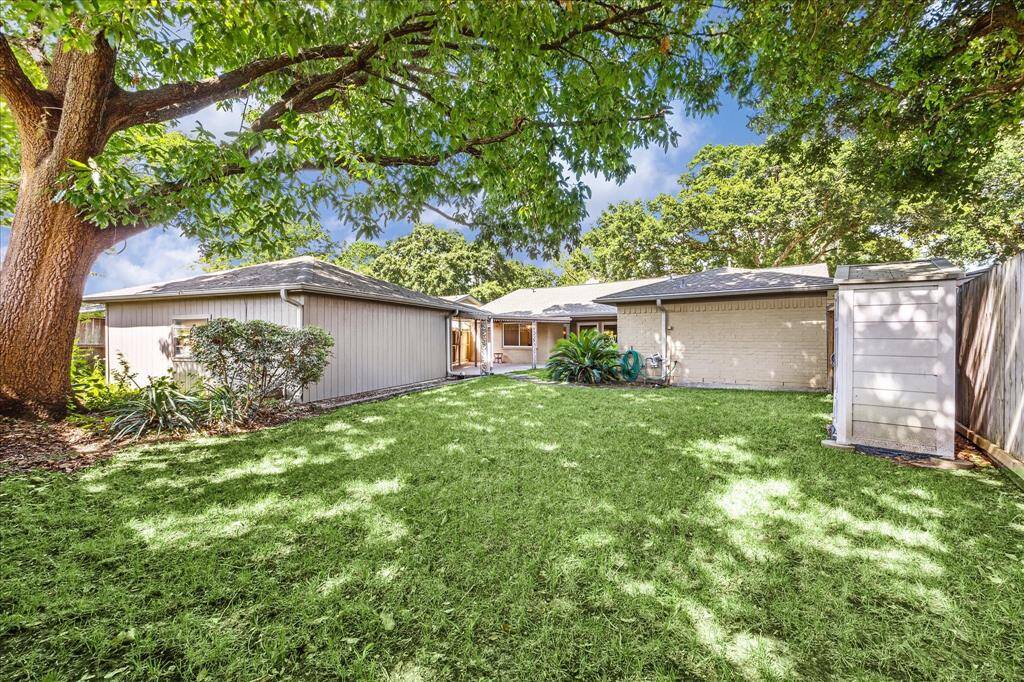3719 Montvale Drive, Houston, Texas 77059
$374,900
3 Beds
2 Full Baths
Single-Family






Request More Information
About 3719 Montvale Drive
Looking for a fully remodeled, like-new home? This is it! Nestled in a quiet cul-de-sac, this 3 Bdrm/2 Bath beauty has been completely updated from top to bottom. Featuring all-new PEX piping, a brand-new roof, and energy-efficient Low-E double pane windows, custom blinds and black out shades. Inside, enjoy a bright open floor plan with vaulted ceilings, a cozy corner fireplace, and fresh paint throughout. The kitchen boasts all-new Shaker cabinets with pot drawers, sleek quartz countertops, and built-in S/S appliances, including a 5-burner gas cooktop, convection wall oven, and modern vent hood. New waterproof luxury vinyl plank flooring flows seamlessly, complemented by plush new carpet in bedrooms. Both baths are fully updated with new fixtures and quartz countertops. New lighting, smoke & CO detectors, and an upgraded HVAC ensure comfort and peace of mind. This stunning move-in-ready home won’t last long! *2 percent interest rate buy down available. Contact for details.
Highlights
3719 Montvale Drive
$374,900
Single-Family
2,070 Home Sq Ft
Houston 77059
3 Beds
2 Full Baths
8,651 Lot Sq Ft
General Description
Taxes & Fees
Tax ID
105-349-000-0041
Tax Rate
2.2789%
Taxes w/o Exemption/Yr
$6,881 / 2023
Maint Fee
Yes / $516 Annually
Maintenance Includes
Other, Recreational Facilities
Room/Lot Size
Living
15x12
Dining
12x11
Kitchen
11.5x9
Breakfast
10x8
4th Bed
15.5x12
5th Bed
11.5x10
Interior Features
Fireplace
1
Floors
Tile, Vinyl Plank
Countertop
Quartz
Heating
Central Gas
Cooling
Central Electric
Connections
Electric Dryer Connections, Gas Dryer Connections, Washer Connections
Bedrooms
2 Bedrooms Down, Primary Bed - 1st Floor
Dishwasher
Yes
Range
Yes
Disposal
Yes
Microwave
Yes
Oven
Convection Oven, Double Oven
Energy Feature
Ceiling Fans, Digital Program Thermostat, Energy Star Appliances, Energy Star/CFL/LED Lights, Insulated/Low-E windows, Insulation - Other, North/South Exposure, Other Energy Features
Interior
Alarm System - Owned, Fire/Smoke Alarm, Formal Entry/Foyer
Loft
Maybe
Exterior Features
Foundation
Slab
Roof
Composition
Exterior Type
Brick, Cement Board
Water Sewer
Public Sewer, Public Water
Exterior
Back Green Space, Back Yard, Back Yard Fenced, Covered Patio/Deck, Fully Fenced, Patio/Deck, Porch
Private Pool
No
Area Pool
Yes
Lot Description
Subdivision Lot
New Construction
No
Front Door
North
Listing Firm
Schools (CLEARC - 9 - Clear Creek)
| Name | Grade | Great School Ranking |
|---|---|---|
| Armand Bayou Elem | Elementary | 6 of 10 |
| Space Center Intermediate | Middle | 4 of 10 |
| Clear Lake High | High | 7 of 10 |
School information is generated by the most current available data we have. However, as school boundary maps can change, and schools can get too crowded (whereby students zoned to a school may not be able to attend in a given year if they are not registered in time), you need to independently verify and confirm enrollment and all related information directly with the school.










































