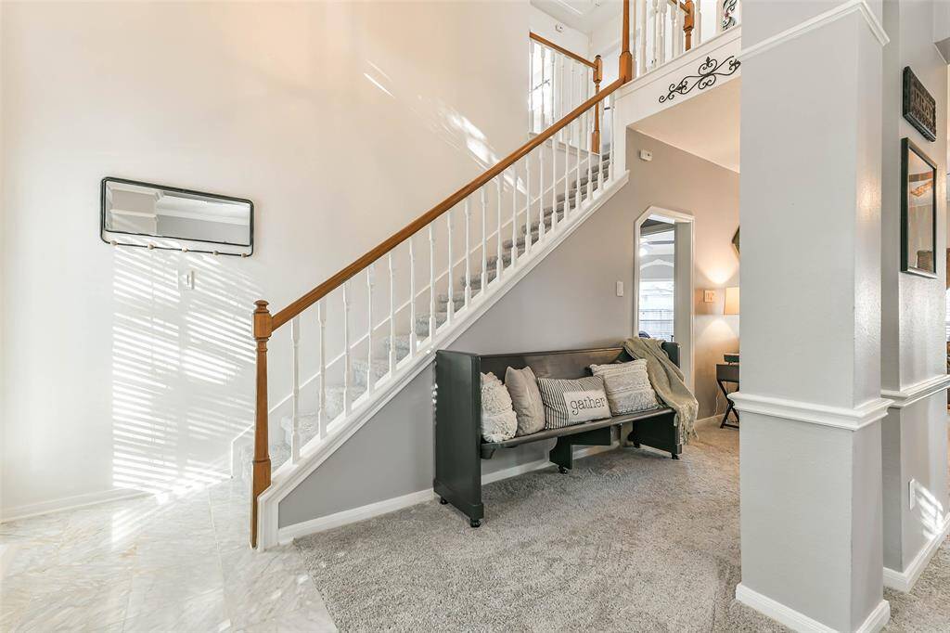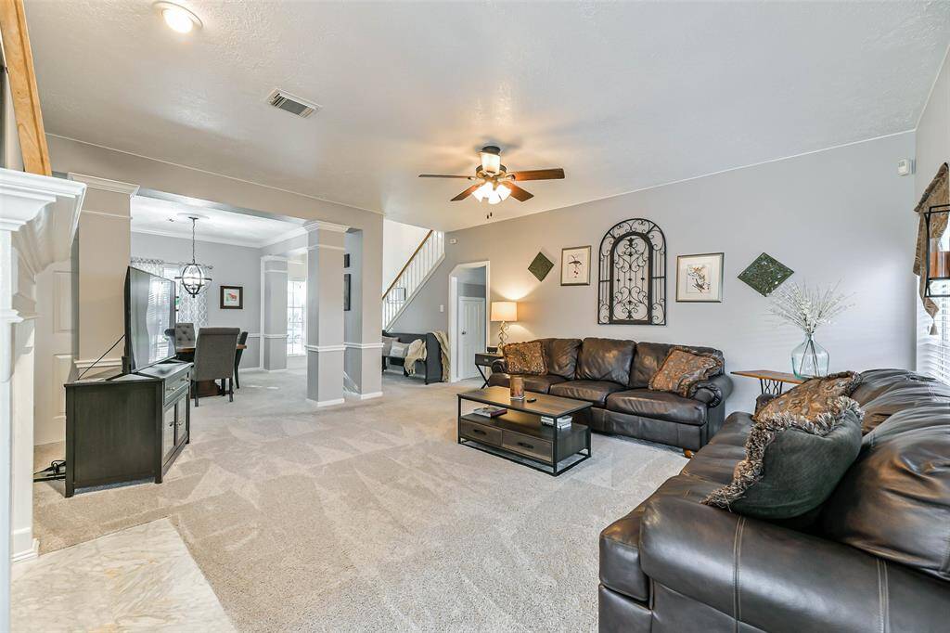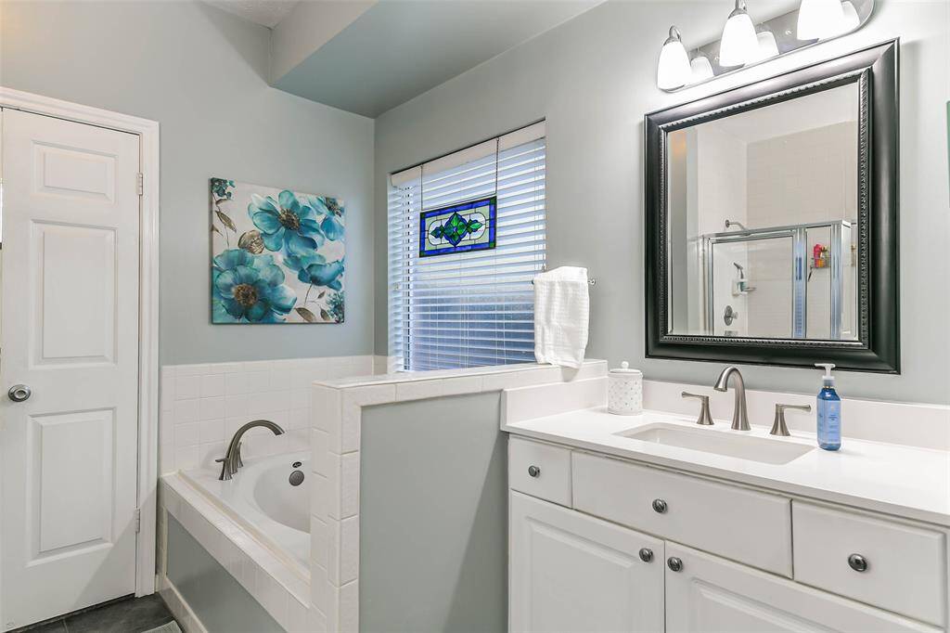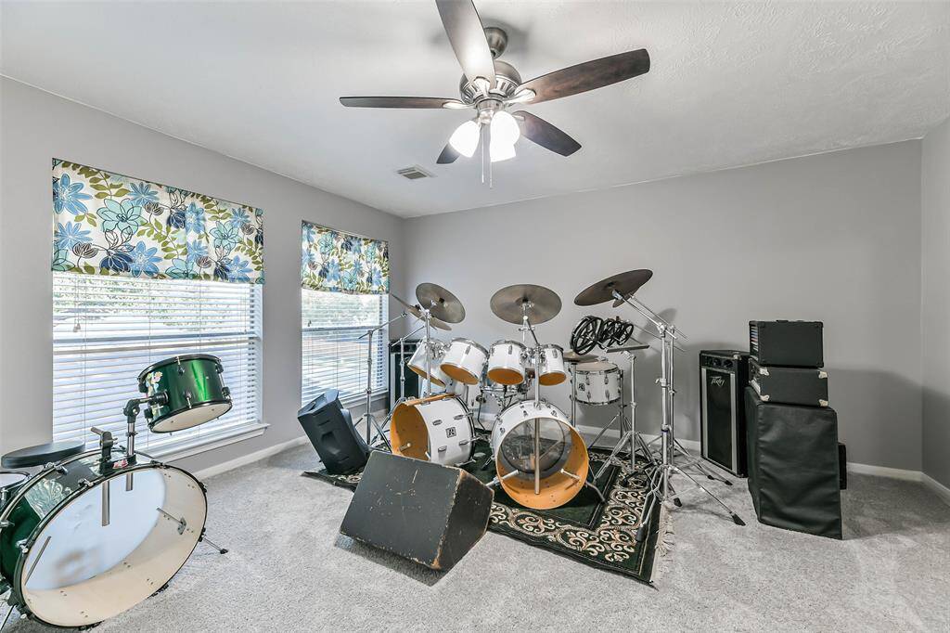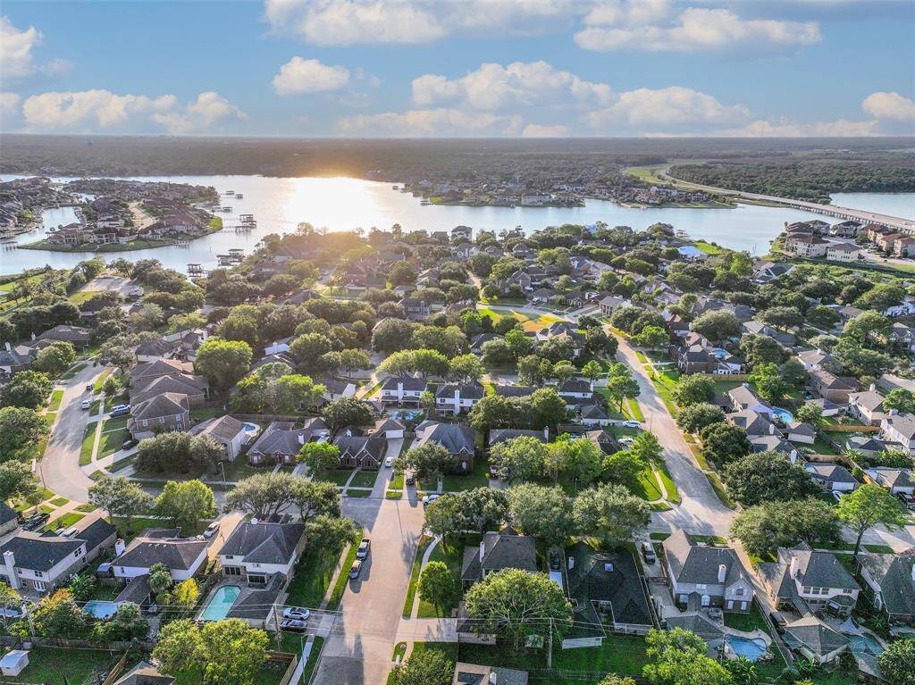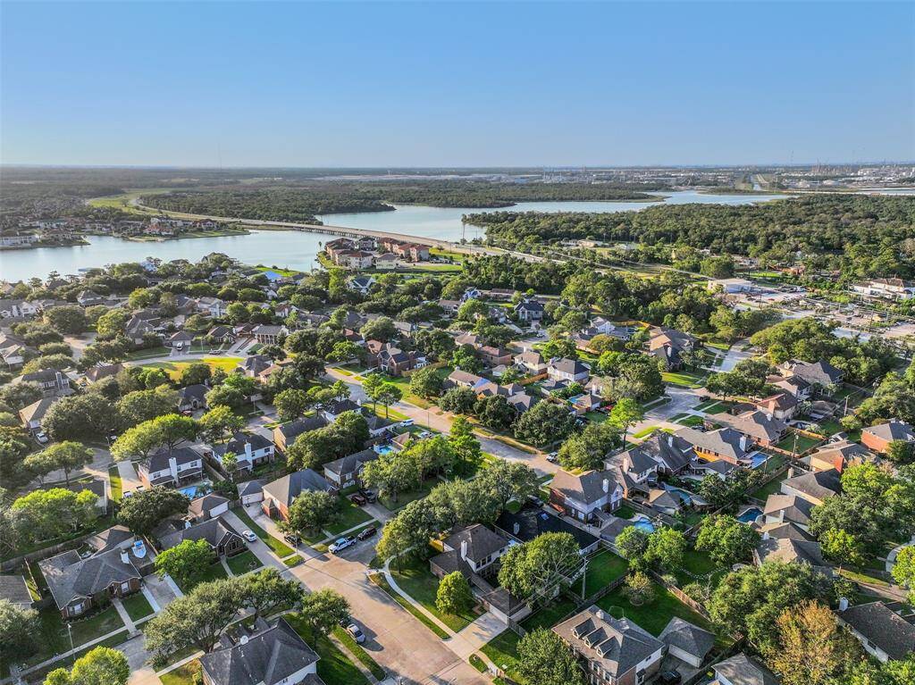4102 Lakepointe Forest Drive, Houston, Texas 77586
This Property is Off-Market
4 Beds
2 Full / 1 Half Baths
Single-Family


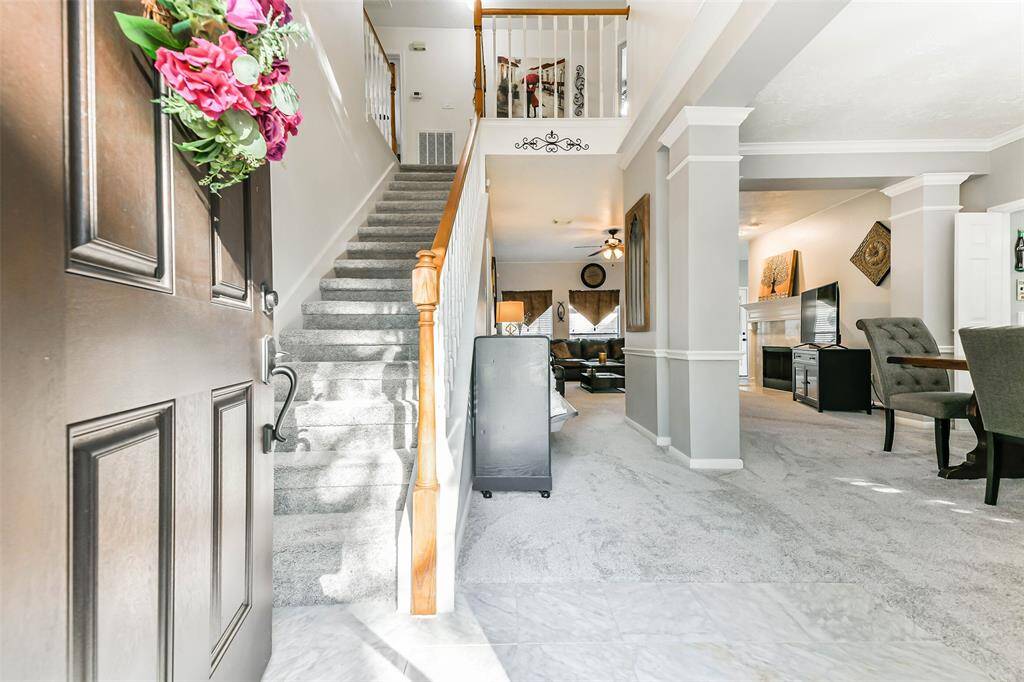

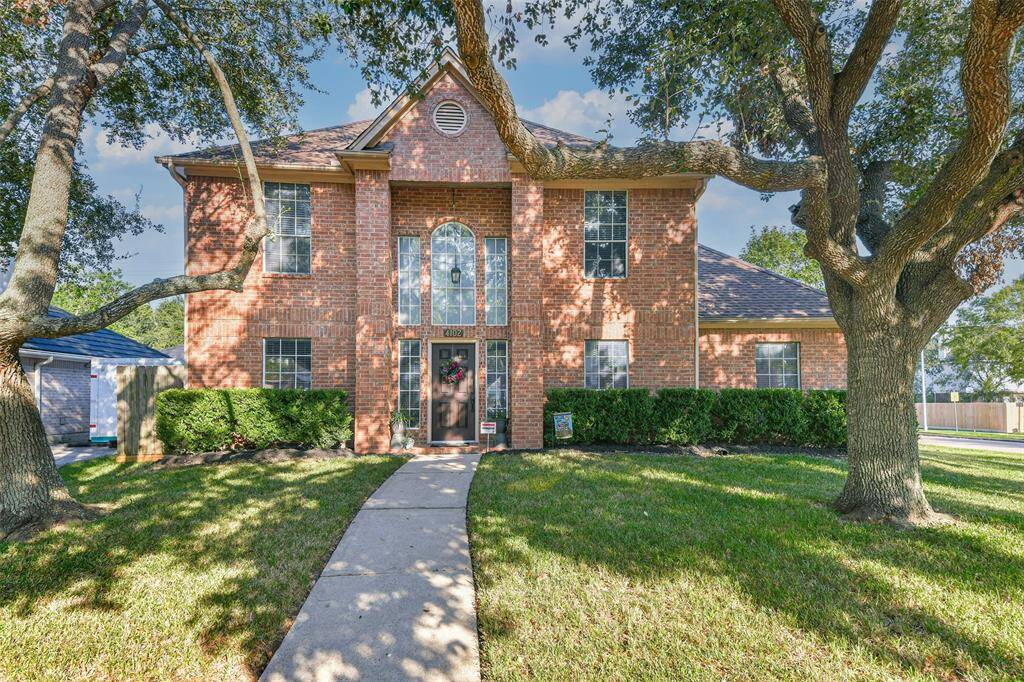
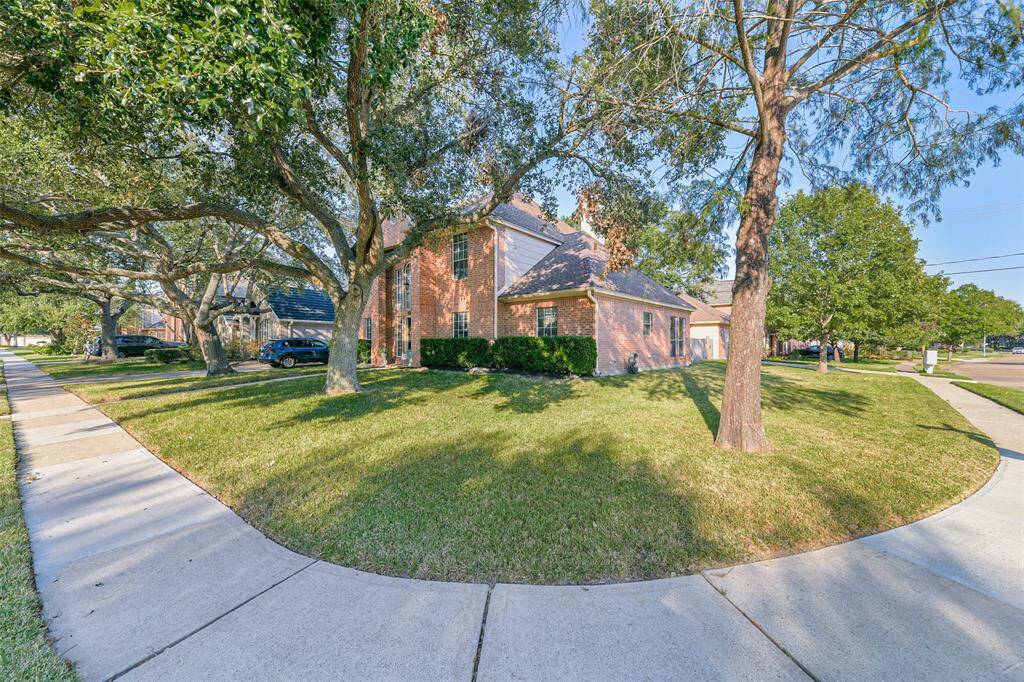
Get Custom List Of Similar Homes
About 4102 Lakepointe Forest Drive
Welcome to this beautiful 4/2/1 home situated on a desirable corner lot, just two blocks from the serene Taylor Lake. Enjoy easy access to the neighborhood's boat ramp, fishing pier, and playground—perfect for outdoor lovers. In addition to the bedrooms, this spacious home features a large flex room with extra storage, ideal for a game room, office, home theater, or even an additional bedroom.
Recent upgrades include a complete kitchen remodel, brand-new carpet throughout, energy-efficient Solar-X window shields, and fresh paint, ensuring a modern, move-in-ready space. The thoughtfully designed split floor plan offers a private primary suite on the main level, with all other bedrooms conveniently located upstairs.
Located just minutes from the beach, Pine Gully Park, dining, bars, and the famous Kemah Boardwalk, this home offers the perfect balance of tranquility and convenience. Don’t miss the opportunity to make this your new home—where luxury, comfort, and recreation meet.
Highlights
4102 Lakepointe Forest Drive
$389,000
Single-Family
2,556 Home Sq Ft
Houston 77586
4 Beds
2 Full / 1 Half Baths
9,063 Lot Sq Ft
General Description
Taxes & Fees
Tax ID
116-748-004-0001
Tax Rate
1.9675%
Taxes w/o Exemption/Yr
$6,375 / 2023
Maint Fee
Yes / $345 Annually
Room/Lot Size
Kitchen
11x15
1st Bed
18x15
Interior Features
Fireplace
1
Floors
Carpet, Laminate, Tile
Heating
Central Gas
Cooling
Central Electric
Connections
Gas Dryer Connections, Washer Connections
Bedrooms
1 Bedroom Up, Primary Bed - 1st Floor
Dishwasher
Yes
Range
Yes
Disposal
Yes
Microwave
Yes
Oven
Gas Oven
Energy Feature
Attic Vents, Ceiling Fans, Digital Program Thermostat, Insulation - Other
Interior
Alarm System - Owned, Crown Molding, Dryer Included, Fire/Smoke Alarm, High Ceiling, Prewired for Alarm System, Refrigerator Included, Window Coverings
Loft
Maybe
Exterior Features
Foundation
Slab
Roof
Composition
Exterior Type
Brick, Cement Board, Wood
Water Sewer
Public Sewer, Public Water
Exterior
Back Yard, Back Yard Fenced, Fully Fenced, Patio/Deck, Storage Shed
Private Pool
No
Area Pool
Maybe
Lot Description
Corner, Subdivision Lot
New Construction
No
Front Door
West
Listing Firm
Schools (CLEARC - 9 - Clear Creek)
| Name | Grade | Great School Ranking |
|---|---|---|
| Ed H White Elem | Elementary | 7 of 10 |
| Seabrook Intermediate | Middle | 6 of 10 |
| Clear Falls High | High | 6 of 10 |
School information is generated by the most current available data we have. However, as school boundary maps can change, and schools can get too crowded (whereby students zoned to a school may not be able to attend in a given year if they are not registered in time), you need to independently verify and confirm enrollment and all related information directly with the school.




