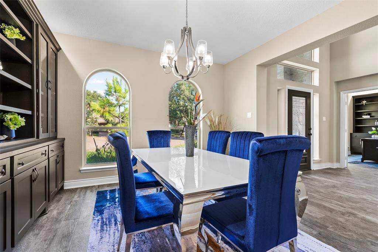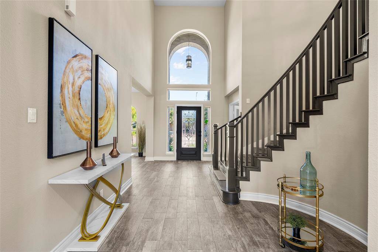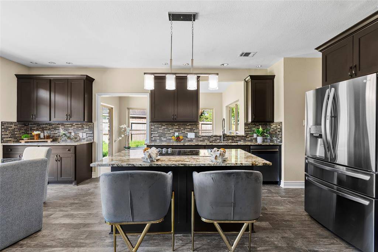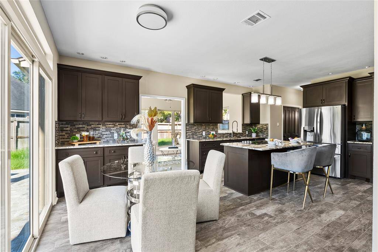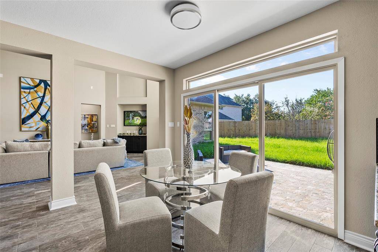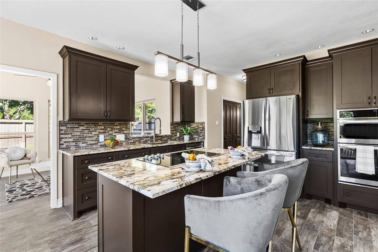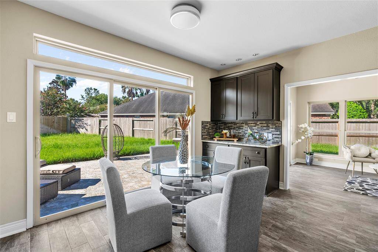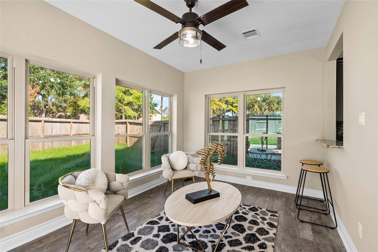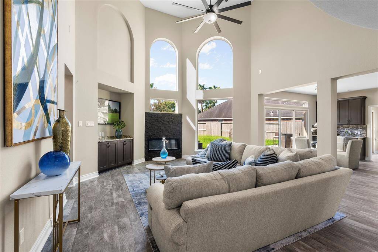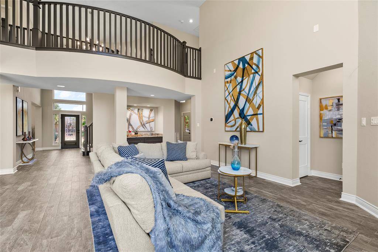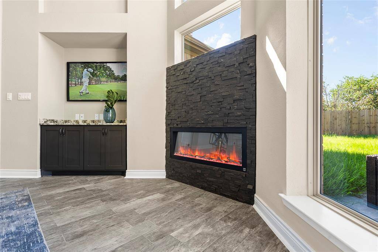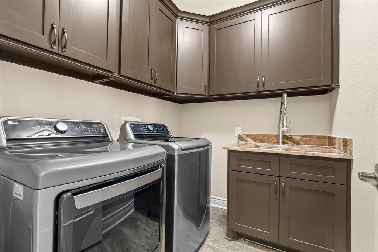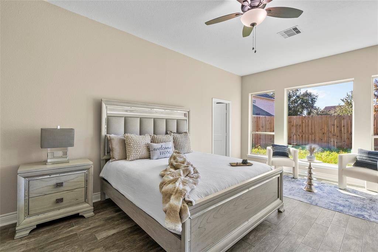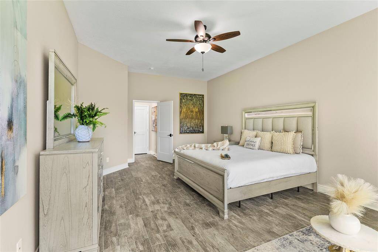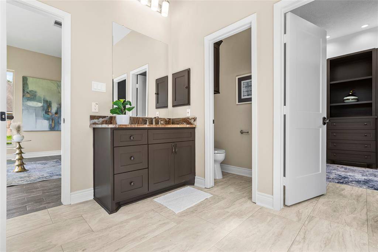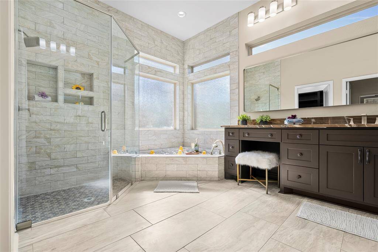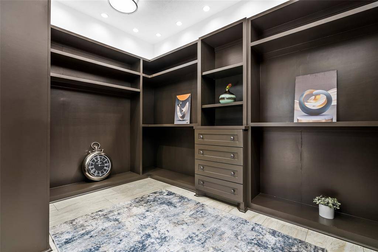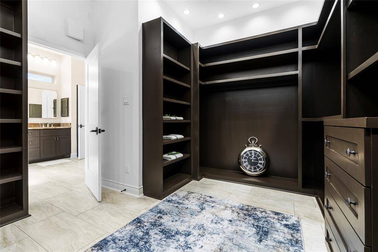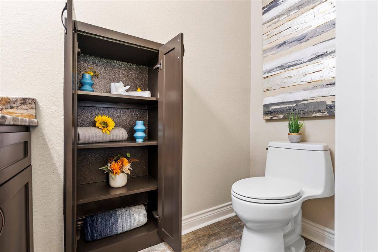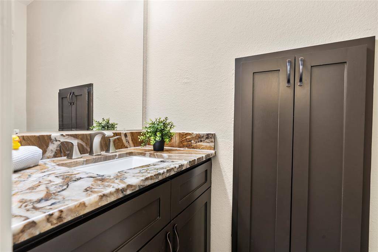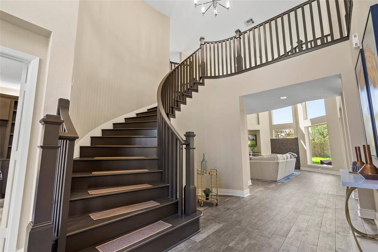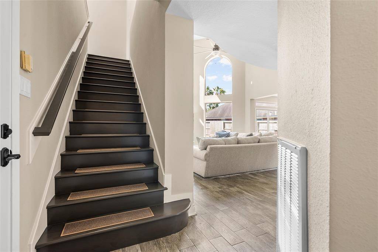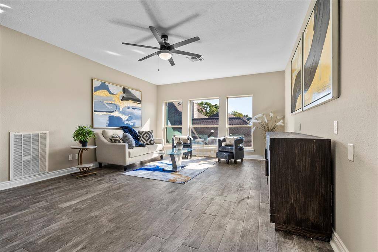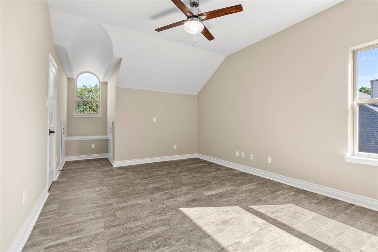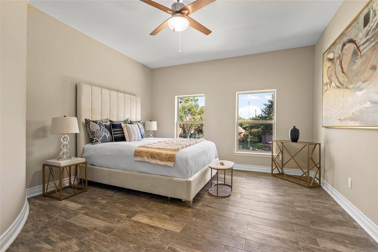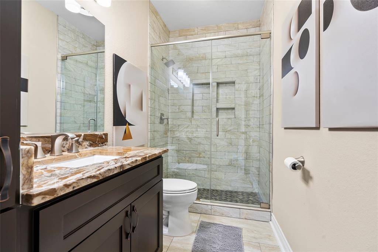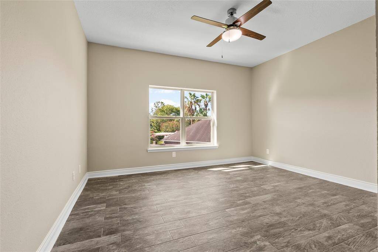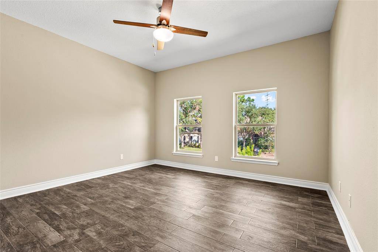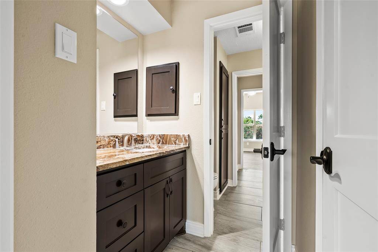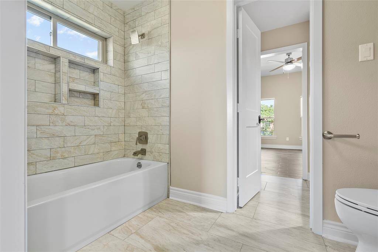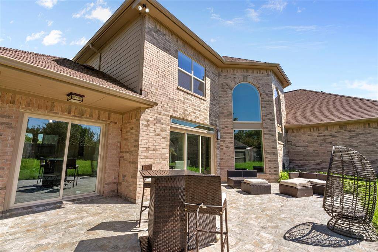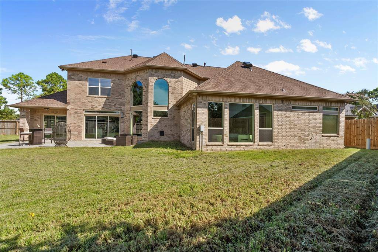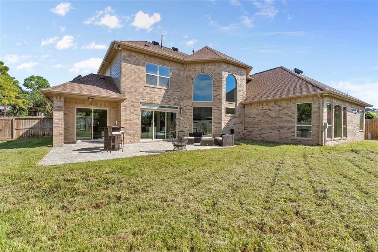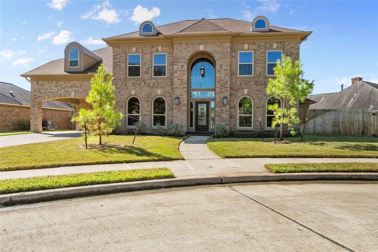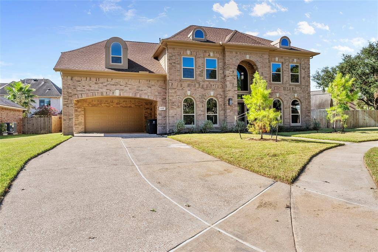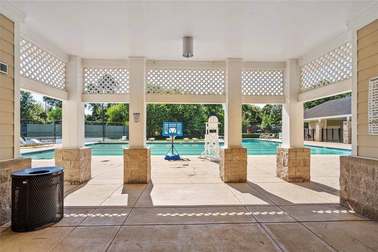4402 Sterling Wood Way, Houston, Texas 77059
This Property is Off-Market
5 Beds
3 Full / 1 Half Baths
Single-Family
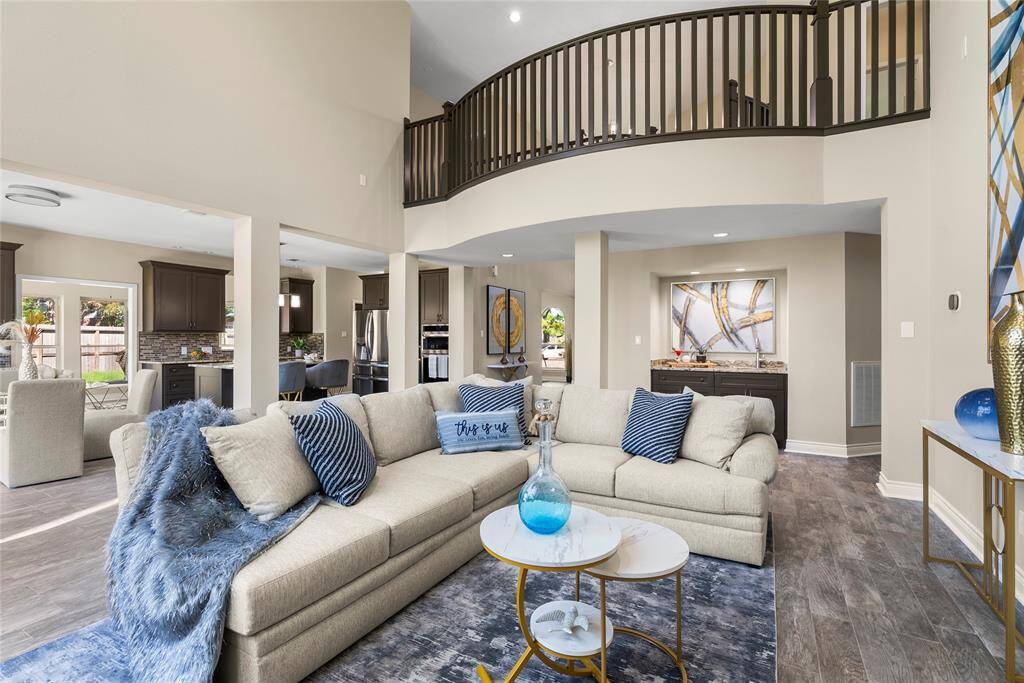

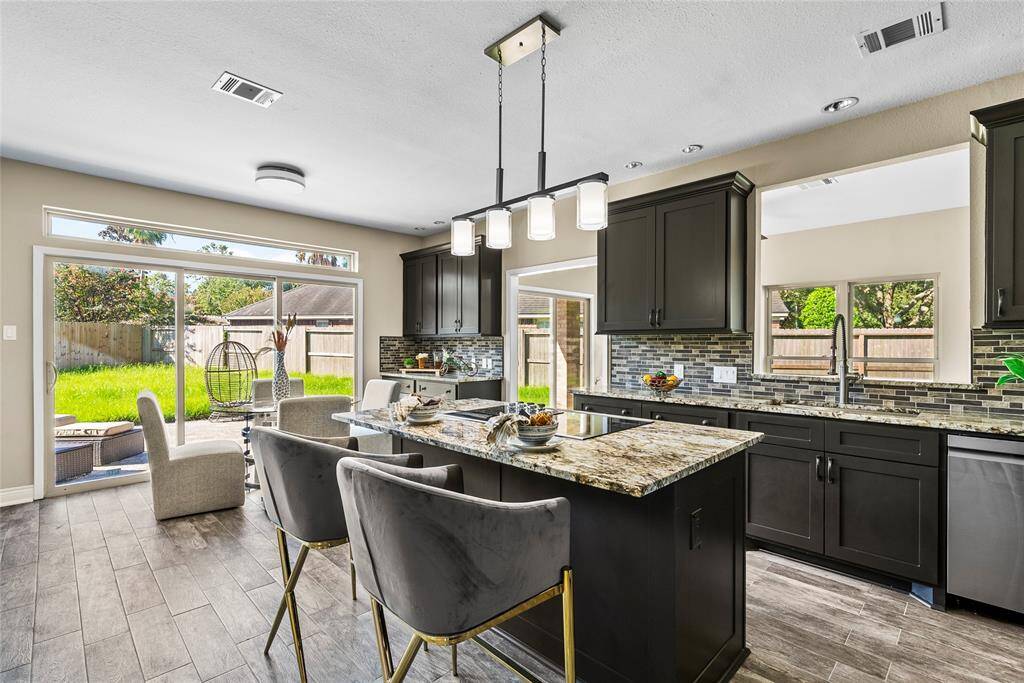
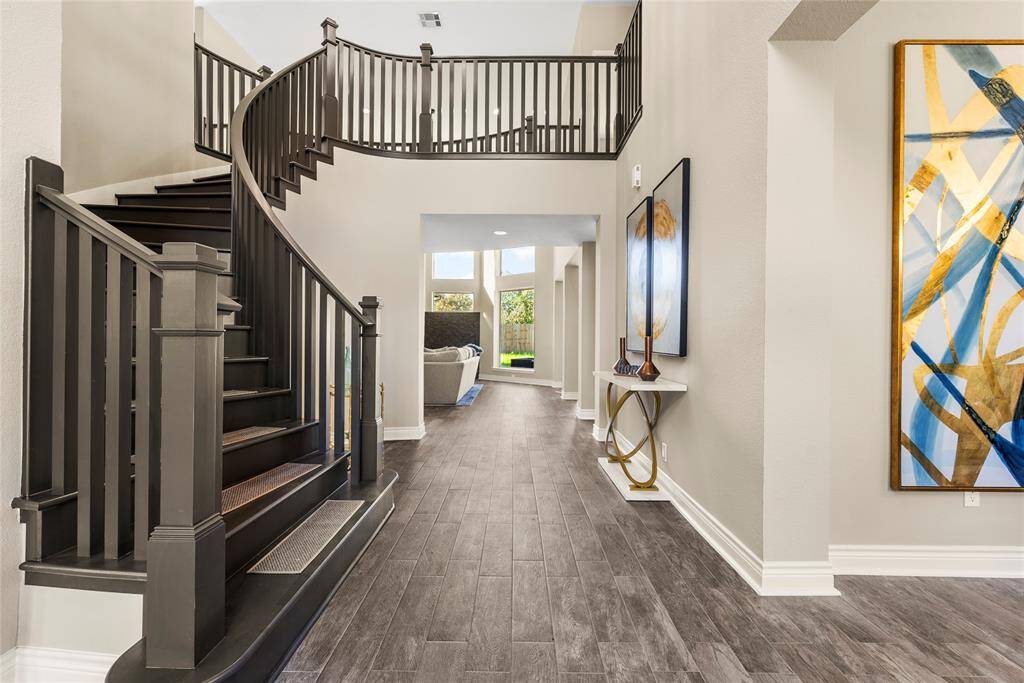
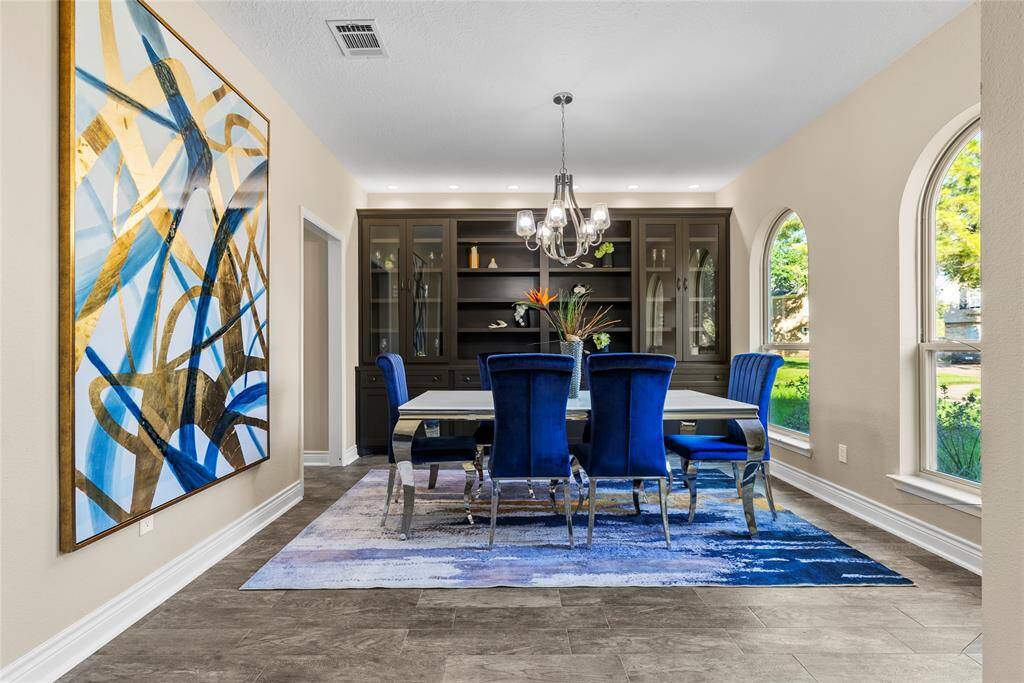
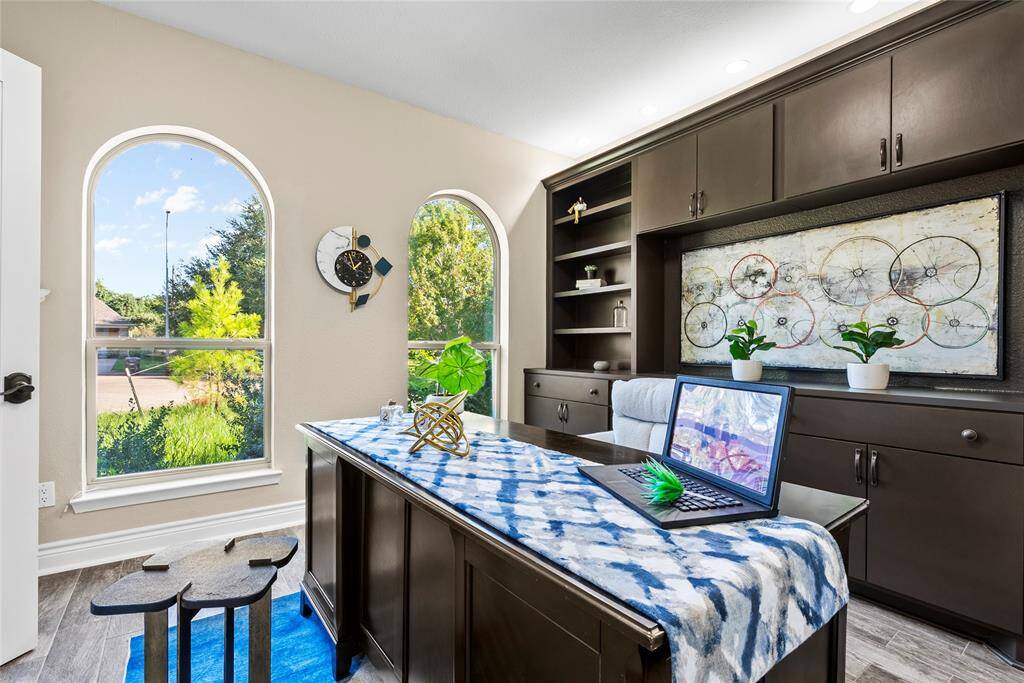
Get Custom List Of Similar Homes
About 4402 Sterling Wood Way
Located halfway between downtown Houston & Galveston–completely renovated & ready to move in–this 5 bedroom/3.5 bath home in the Pine Brook subdivision (CCISD) is a SHOWSTOPPER! This home has been updated--no detail overlooked. Welcoming 2-story entry, open concept, vaulted ceilings throughout. Custom cabinetry/built-ins/staircases, neutral palette & granite countertops elevate this home to a whole new level. Fantastic use of space with a home office, formal dining, breakfast area, sunroom, spacious 1st floor primary with sitting area, ensuite & custom closet. Upstairs has 4 bedrooms, 2 full baths & fantastic gameroom. Updates include windows, PEX/copper piping, roof & foundation work (w/ warranties & info in public notes), all new stainless appliances. This lovely home sits on a large cul-de-sac lot in a quiet neighborhood, X-zone flood area. Convenient location close to shopping, businesses, restaurants, easy highway access for commuting: NASA, the Med Center & Downtown all nearby.
Highlights
4402 Sterling Wood Way
$750,000
Single-Family
4,399 Home Sq Ft
Houston 77059
5 Beds
3 Full / 1 Half Baths
11,935 Lot Sq Ft
General Description
Taxes & Fees
Tax ID
119-545-002-0027
Tax Rate
2.2789%
Taxes w/o Exemption/Yr
$15,205 / 2023
Maint Fee
Yes / $580 Annually
Maintenance Includes
Grounds, Recreational Facilities
Room/Lot Size
Dining
13 x 13
Kitchen
14 x 11
Breakfast
14 x 10
1st Bed
22 x 14
2nd Bed
14 x 13
3rd Bed
17 x 12
4th Bed
15 x 13
5th Bed
15 x 14
Interior Features
Fireplace
1
Floors
Engineered Wood, Tile, Wood
Countertop
Granite
Heating
Central Electric, Central Gas, Zoned
Cooling
Central Gas, Zoned
Connections
Electric Dryer Connections, Washer Connections
Bedrooms
1 Bedroom Up, Primary Bed - 1st Floor
Dishwasher
Yes
Range
Yes
Disposal
Yes
Microwave
Yes
Oven
Convection Oven, Electric Oven
Energy Feature
Attic Vents, Ceiling Fans, Digital Program Thermostat, Energy Star Appliances, High-Efficiency HVAC, Insulated/Low-E windows, Insulation - Blown Fiberglass
Interior
2 Staircases, Balcony, Crown Molding, Dry Bar, Dryer Included, Fire/Smoke Alarm, Formal Entry/Foyer, High Ceiling, Prewired for Alarm System, Refrigerator Included, Washer Included, Wet Bar
Loft
Maybe
Exterior Features
Foundation
Slab
Roof
Composition
Exterior Type
Brick, Cement Board
Water Sewer
Public Sewer, Public Water, Water District
Exterior
Back Yard, Back Yard Fenced, Balcony, Patio/Deck, Porch, Private Driveway, Side Yard
Private Pool
No
Area Pool
Yes
Lot Description
Cleared, Cul-De-Sac, In Golf Course Community, Subdivision Lot
New Construction
No
Listing Firm
Schools (CLEARC - 9 - Clear Creek)
| Name | Grade | Great School Ranking |
|---|---|---|
| Brookwood Elem | Elementary | 8 of 10 |
| Space Center Intermediate | Middle | 4 of 10 |
| Clear Lake High | High | 7 of 10 |
School information is generated by the most current available data we have. However, as school boundary maps can change, and schools can get too crowded (whereby students zoned to a school may not be able to attend in a given year if they are not registered in time), you need to independently verify and confirm enrollment and all related information directly with the school.

