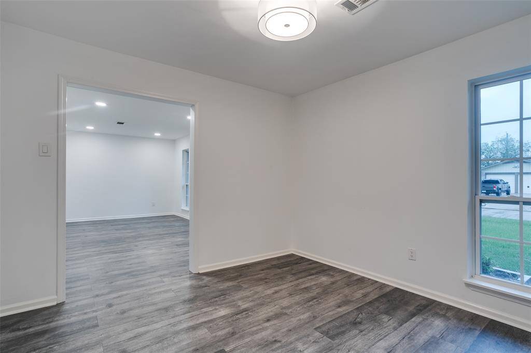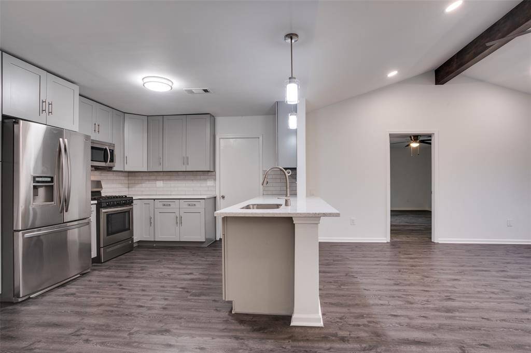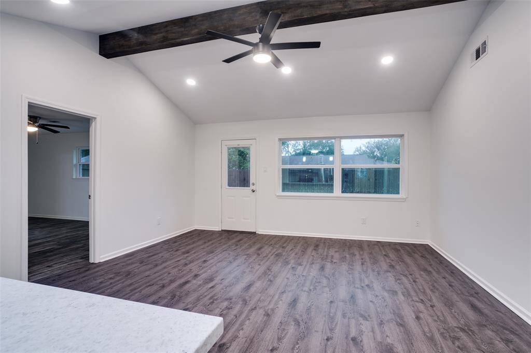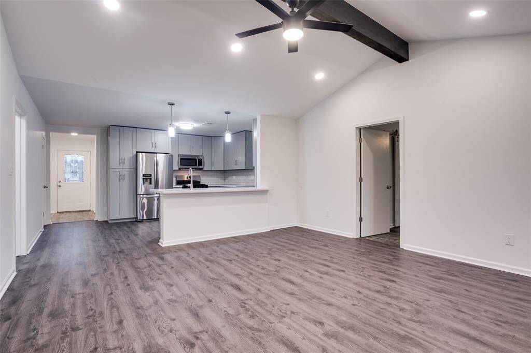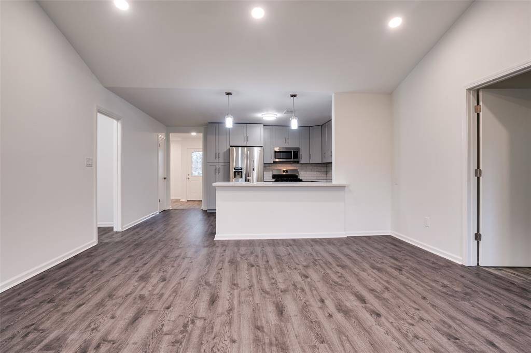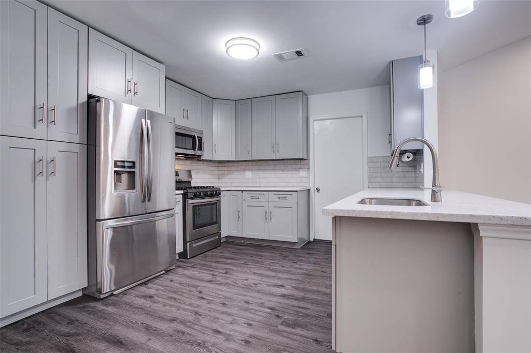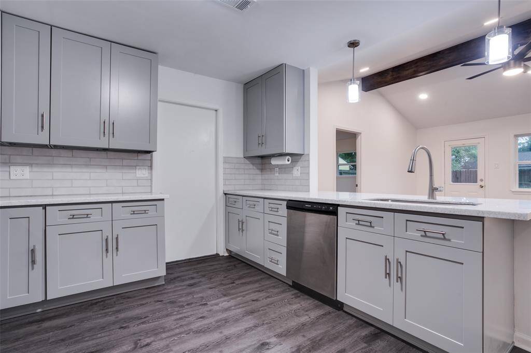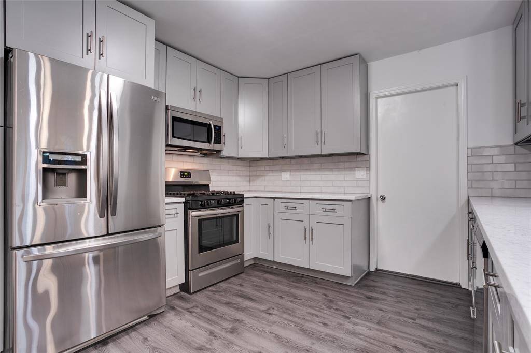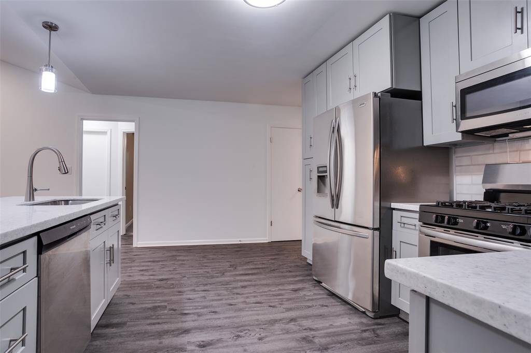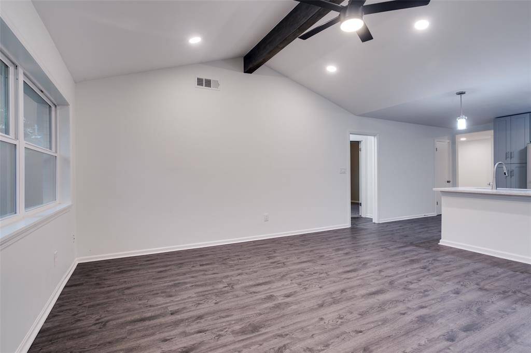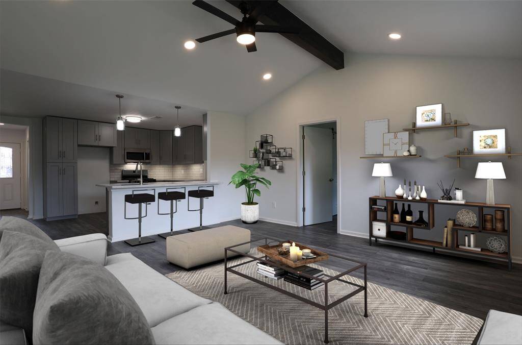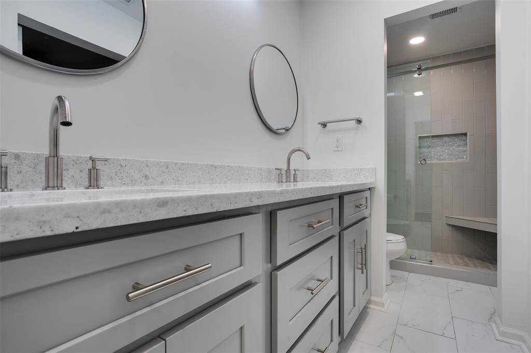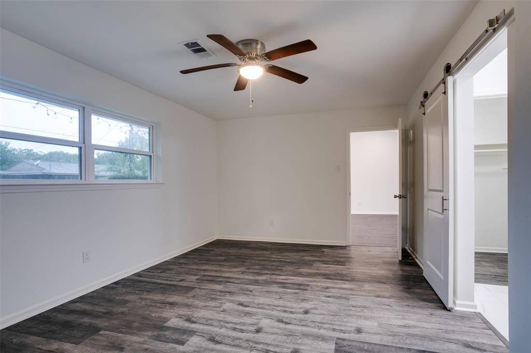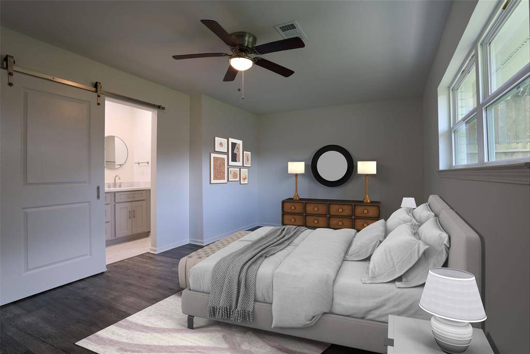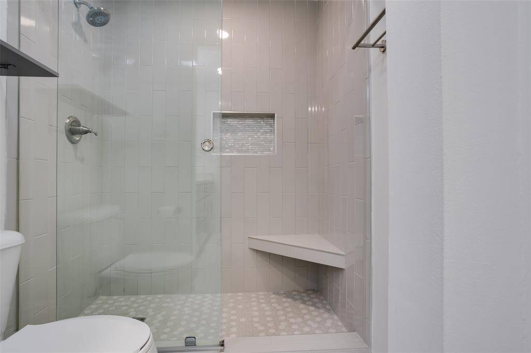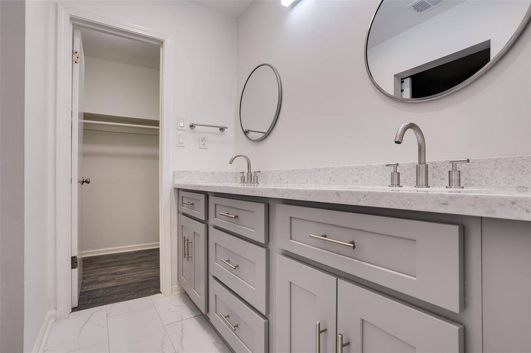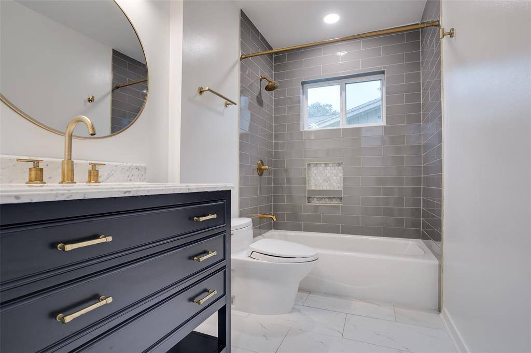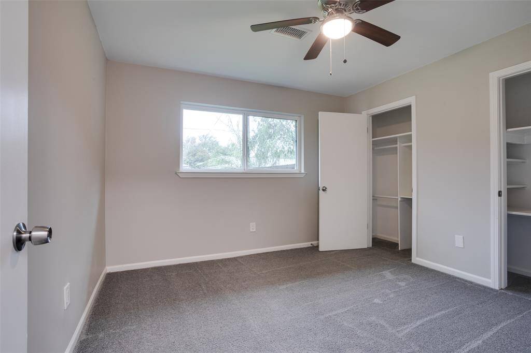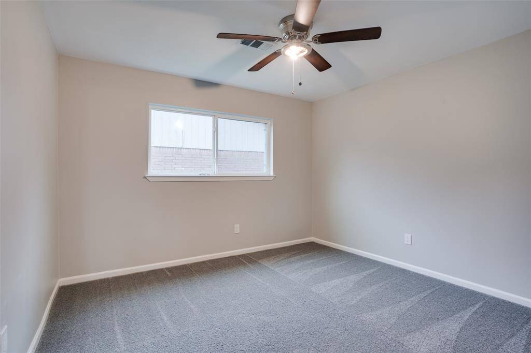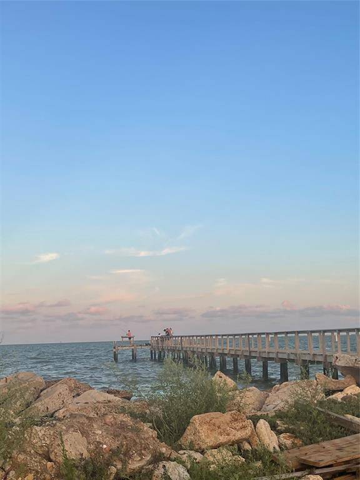4514 N Heron Dr, Houston, Texas 77586
$281,999
3 Beds
2 Full Baths
Single-Family
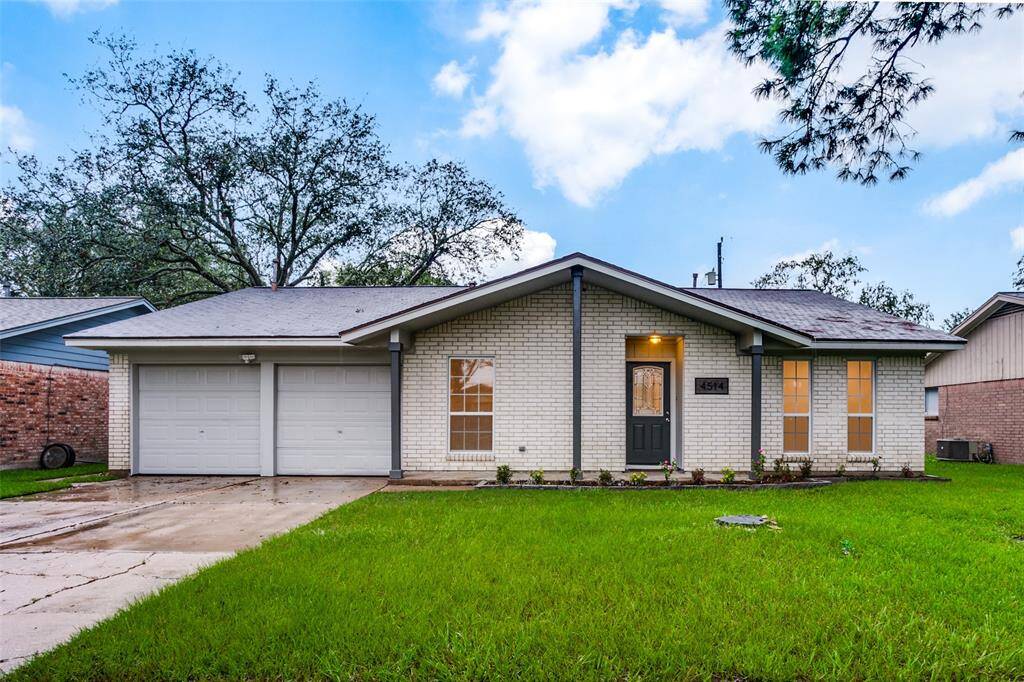

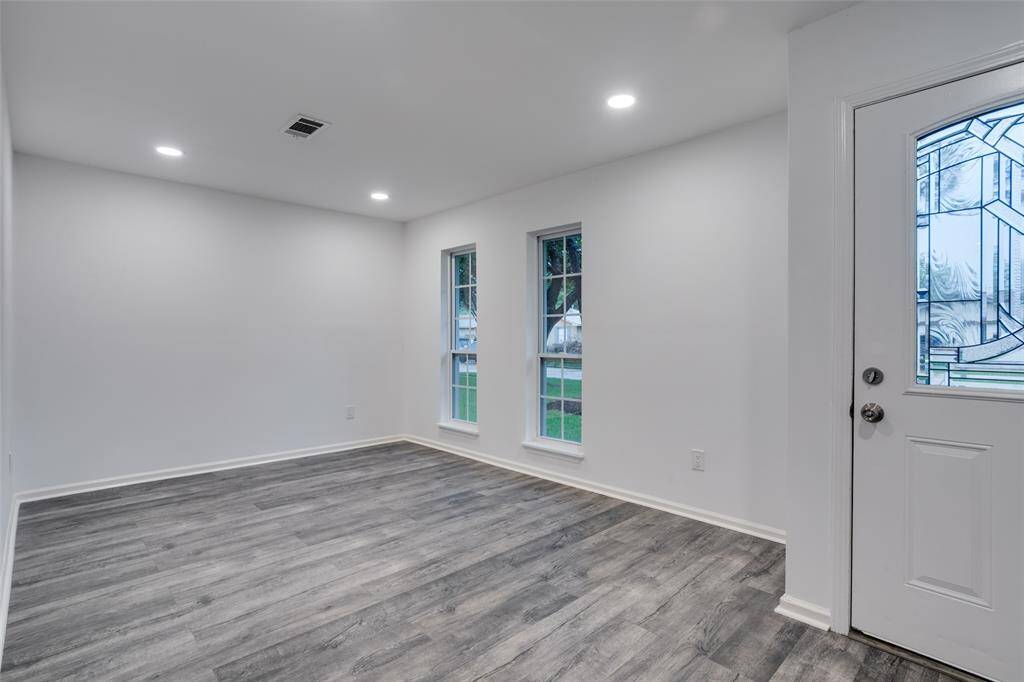
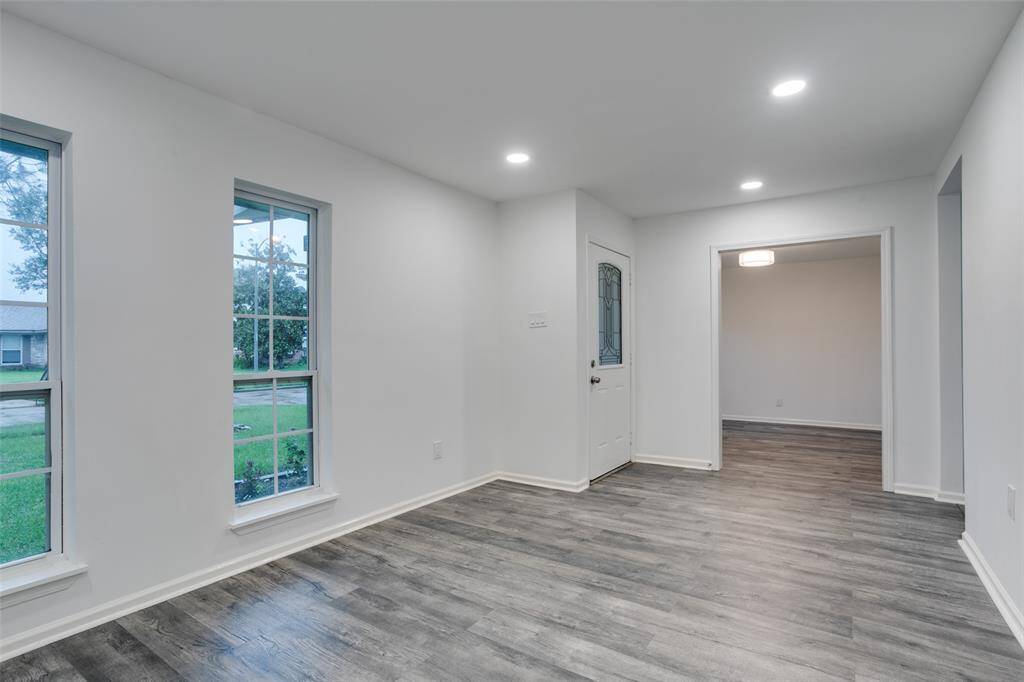
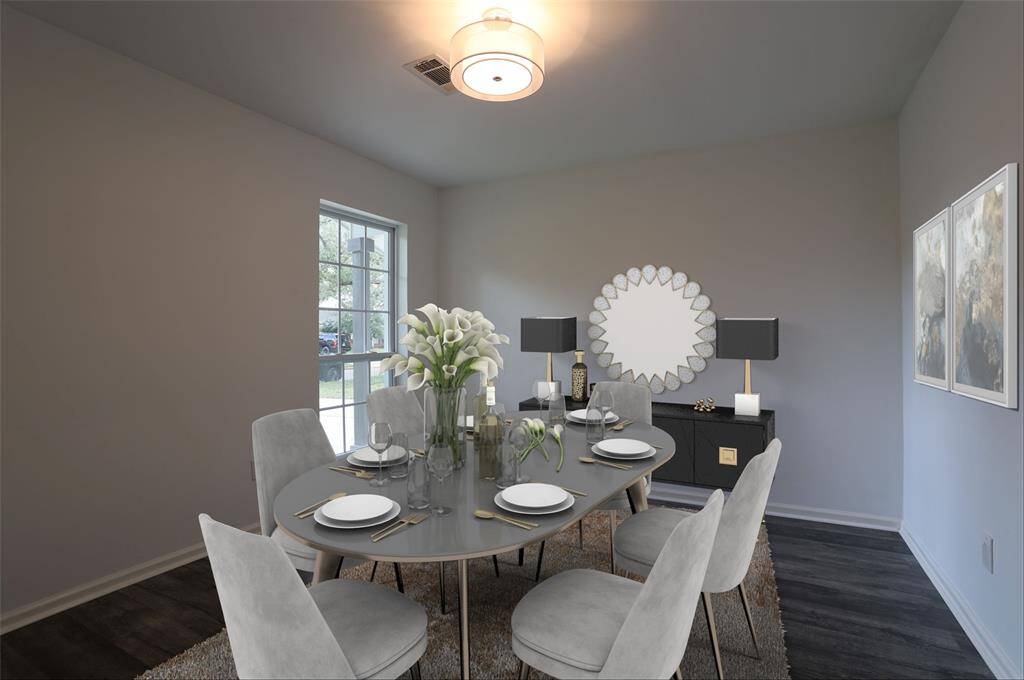
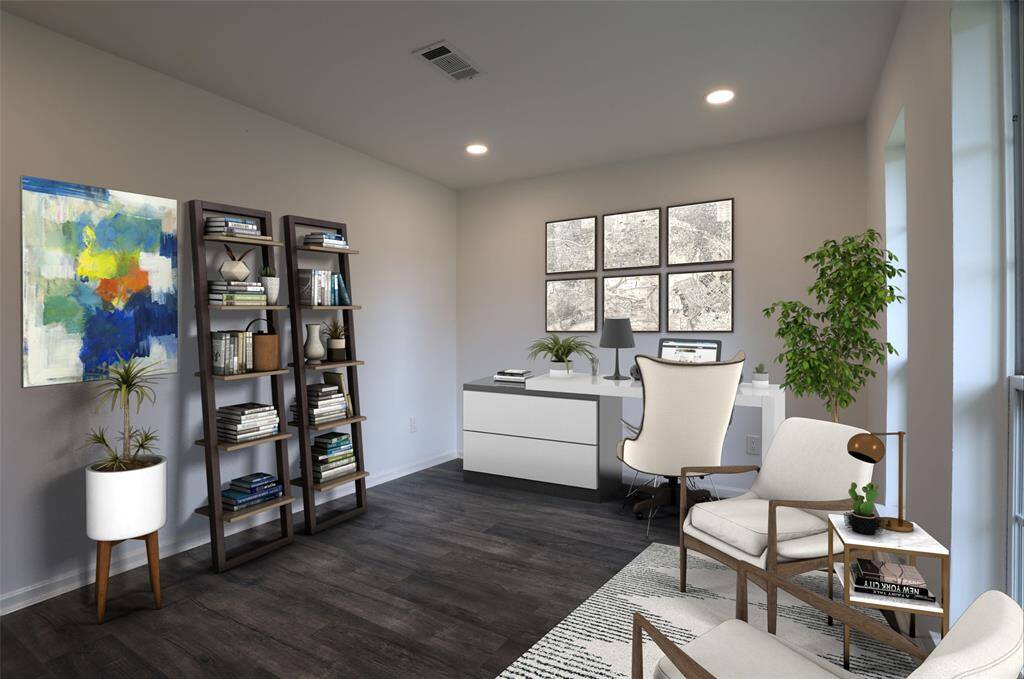
Request More Information
About 4514 N Heron Dr
Home has been completely renovated, $100k IN UPGRADES THROUGHOUT! Located in Seascape just minutes from Kemah and the bay, you are greeted with brand new laminate flooring throughout, neutral paint pallet through the interior, vaulted ceilings in the living room and recessed lighting throughout. Kitchen transformed with new cabinets, new granite counters & island, new stainless appliances and tile back splash. Both bathrooms are upgraded with granite counters, new vanities and tile throughout. Other upgrades throughout the house include: New windows, New Pex piping, New HVAC system, New wiring and electric outlets, New blown-in insulation, recently updated Hot Water heater, new carpet in bedrooms and more! Walking distance to parks and jogging trails with private pier access to Galveston Bay, this slice of paradise is move-in ready! Perfect for Short Term Rentals or Air BnB!
Highlights
4514 N Heron Dr
$281,999
Single-Family
1,651 Home Sq Ft
Houston 77586
3 Beds
2 Full Baths
6,900 Lot Sq Ft
General Description
Taxes & Fees
Tax ID
097-416-000-0004
Tax Rate
Unknown
Taxes w/o Exemption/Yr
Unknown
Maint Fee
Yes / $82 Annually
Room/Lot Size
Living
13x10
Dining
11x10
Kitchen
15x11
1st Bed
11x18
Interior Features
Fireplace
No
Heating
Central Gas
Cooling
Central Electric
Bedrooms
2 Bedrooms Down, Primary Bed - 1st Floor
Dishwasher
Maybe
Range
Yes
Disposal
Maybe
Microwave
Maybe
Oven
Convection Oven
Loft
Maybe
Exterior Features
Foundation
Slab
Roof
Other
Exterior Type
Brick, Wood
Water Sewer
Public Sewer, Public Water
Private Pool
No
Area Pool
Maybe
Lot Description
Subdivision Lot
New Construction
No
Listing Firm
Schools (CLEARC - 9 - Clear Creek)
| Name | Grade | Great School Ranking |
|---|---|---|
| Bay Elem | Elementary | 7 of 10 |
| Seabrook Intermediate | Middle | 6 of 10 |
| Clear Falls High | High | 6 of 10 |
School information is generated by the most current available data we have. However, as school boundary maps can change, and schools can get too crowded (whereby students zoned to a school may not be able to attend in a given year if they are not registered in time), you need to independently verify and confirm enrollment and all related information directly with the school.

