4701 Bland St Street #A, Houston, Texas 77586
This Property is Off-Market
- 2 Beds
- 1 Full Bath
- Single-Family
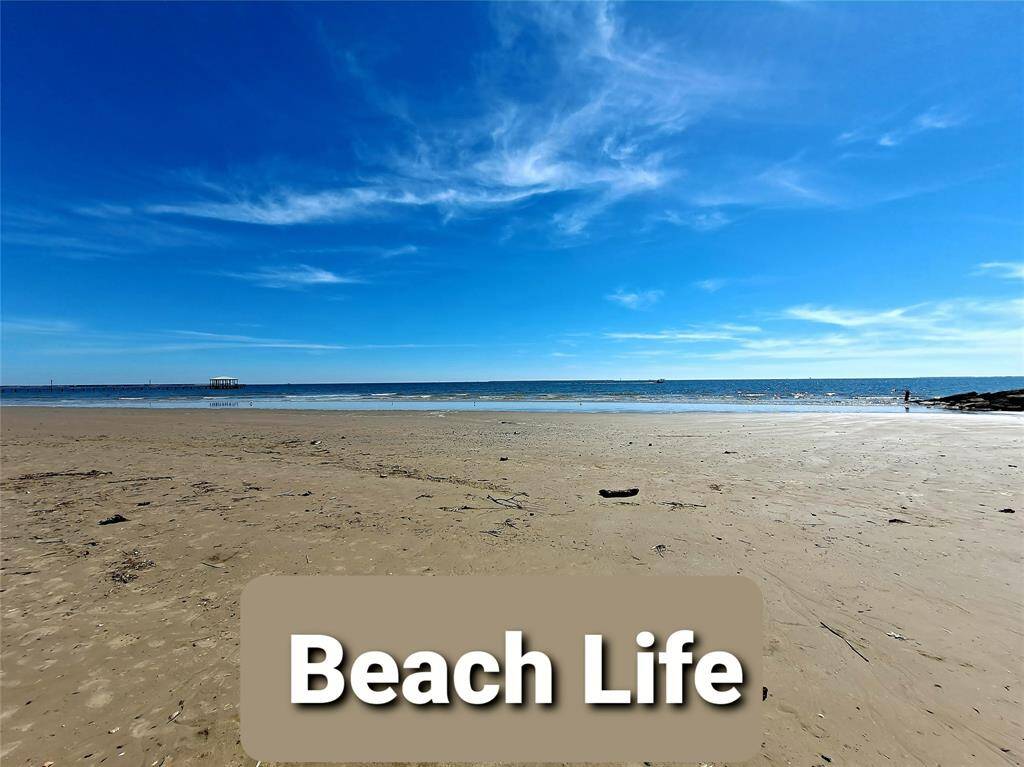
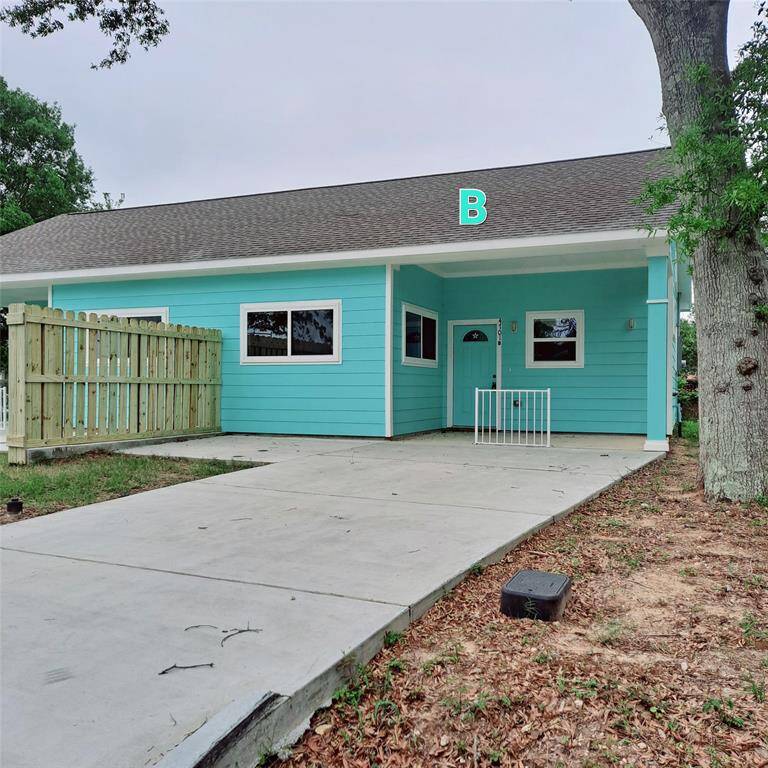
Front View of Unit A & B
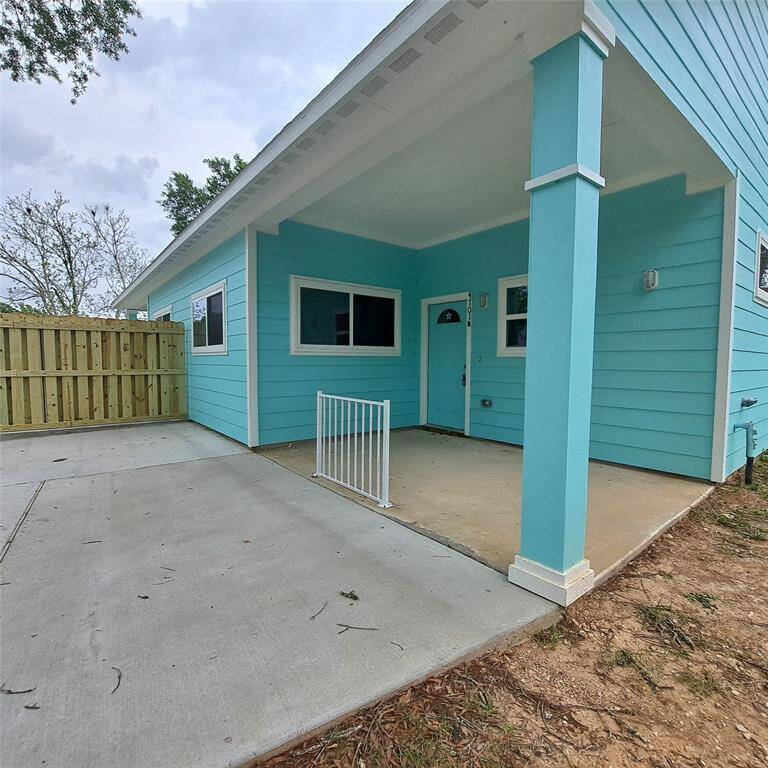
Unit B, available July
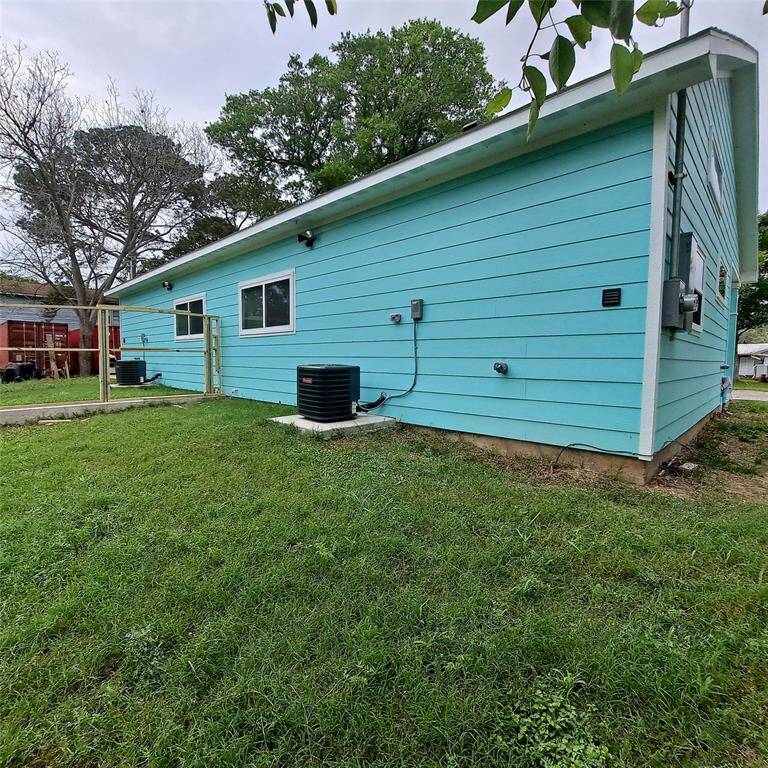
Patio/Golf Cart Parking
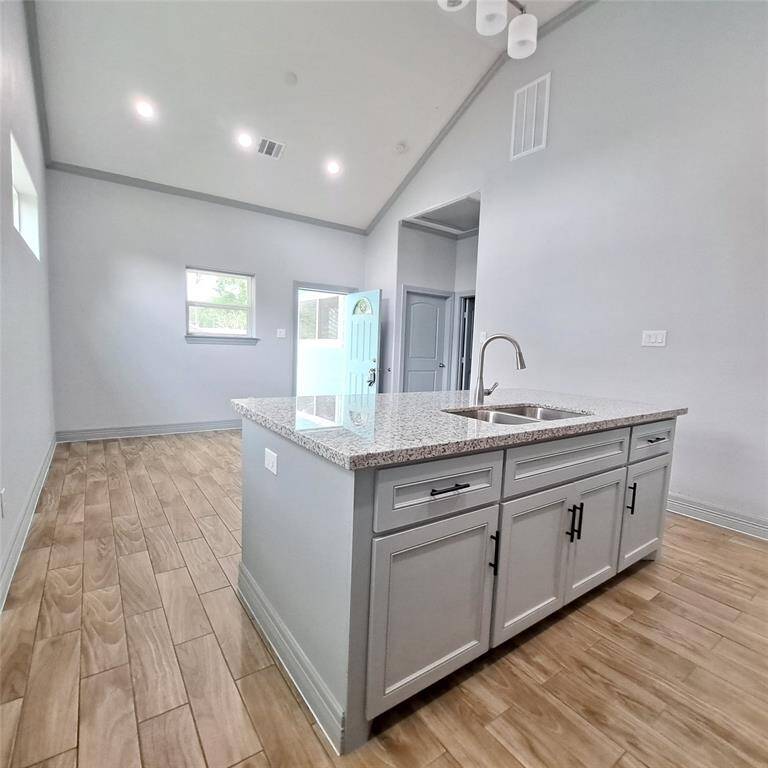
Unit B
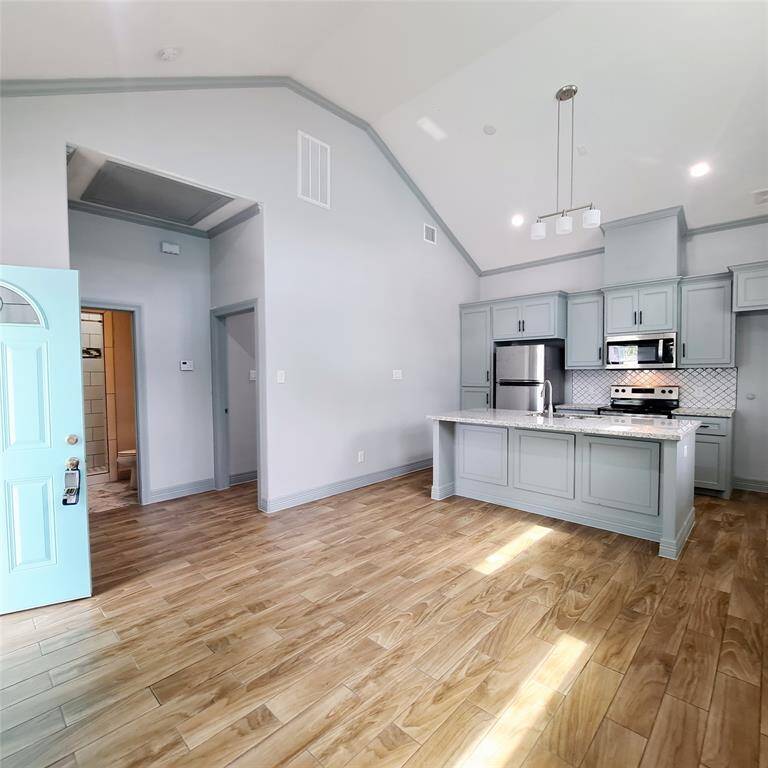
Unit B
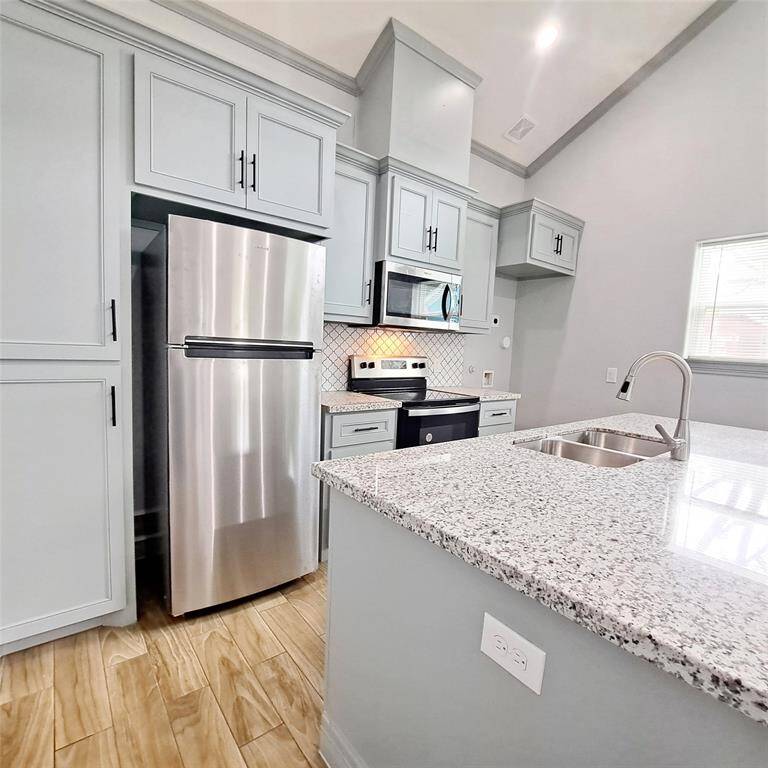
Unit B, refrigerator included
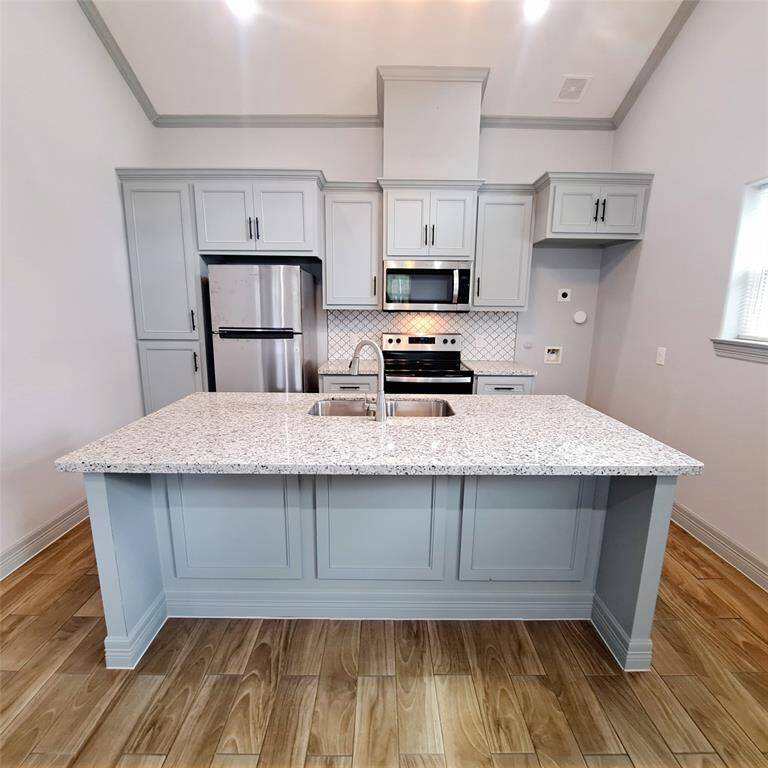
Unit B, island with seating, washer/dryer tower not included
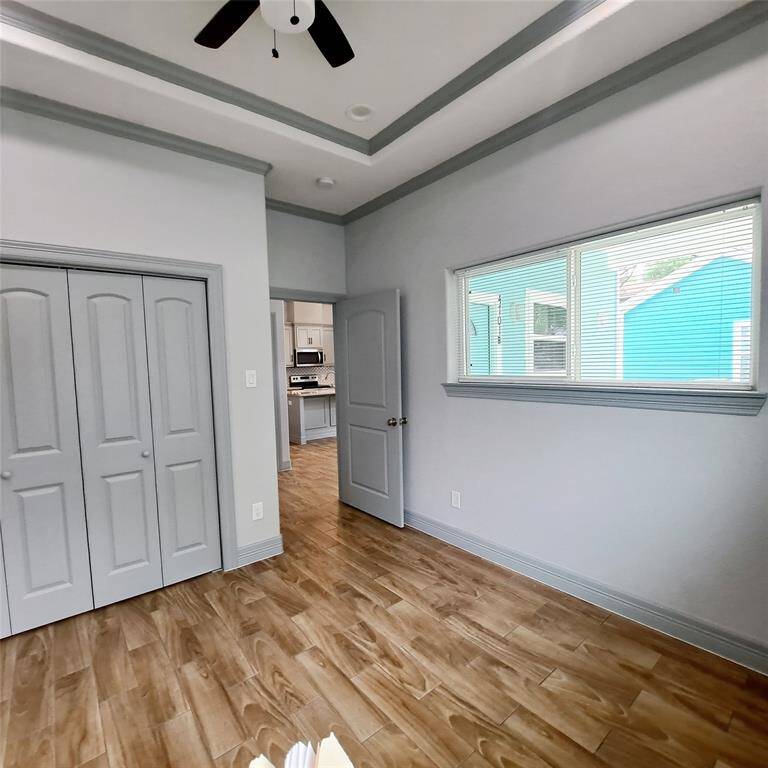
Unit B,.bed 1
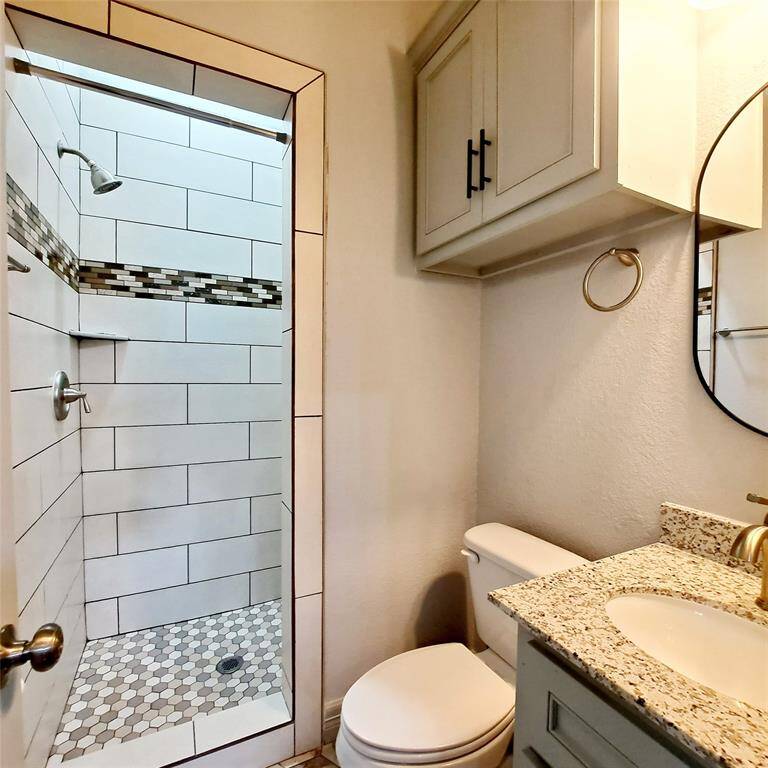
Unit B, bathroom
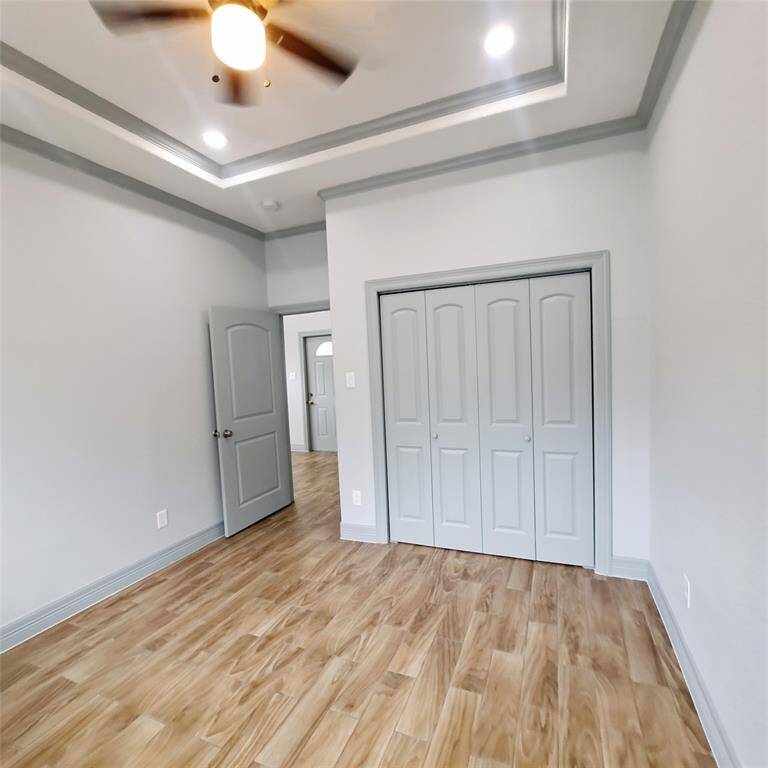
Unit B, Bedroom 2
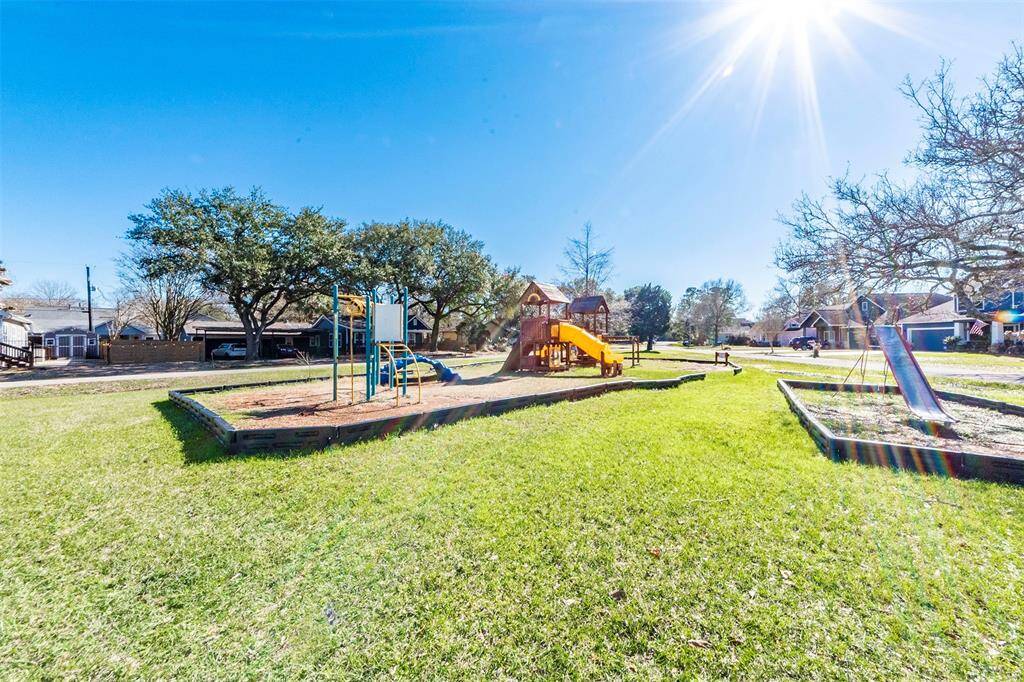
Unit A, Available to move in Aug 1st
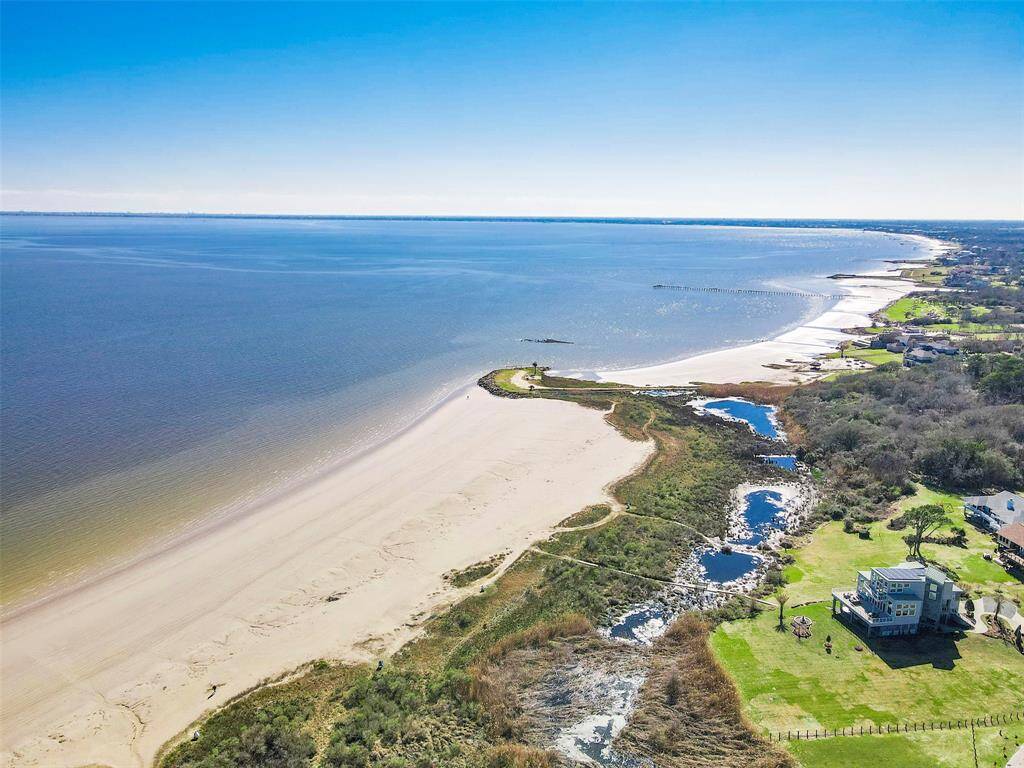
Unit A, refrigerator included
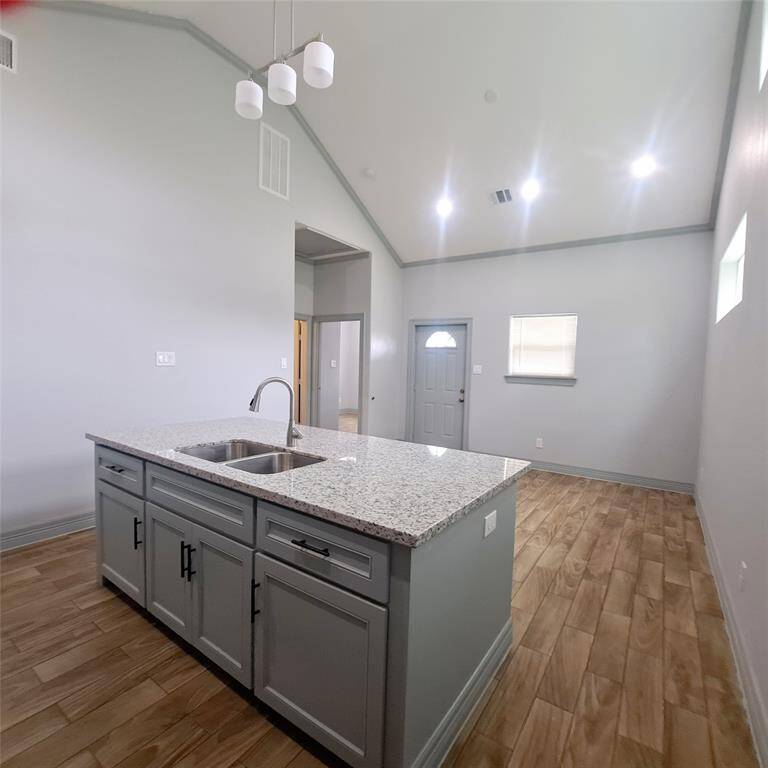
Unit A
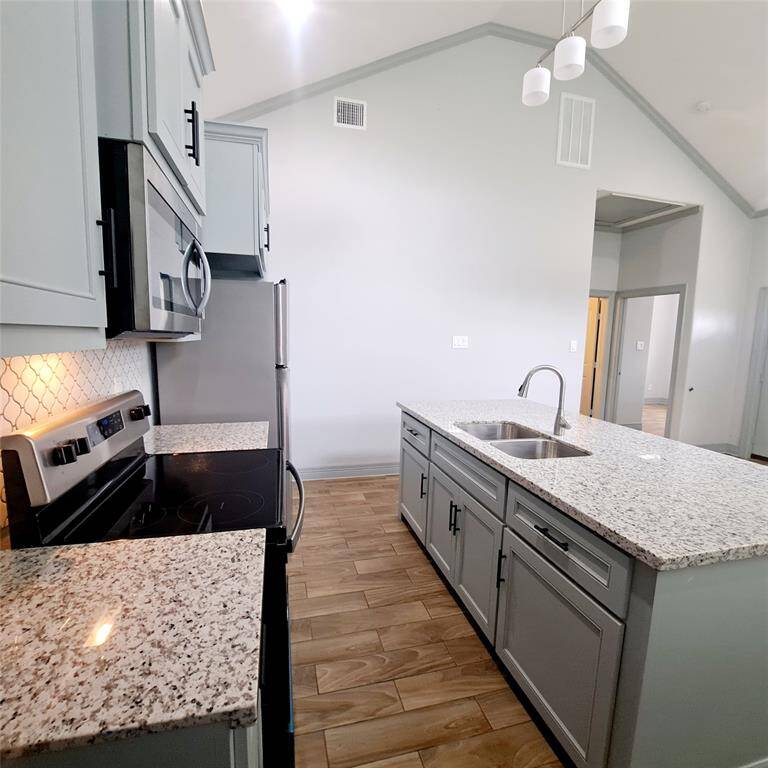
Unit A
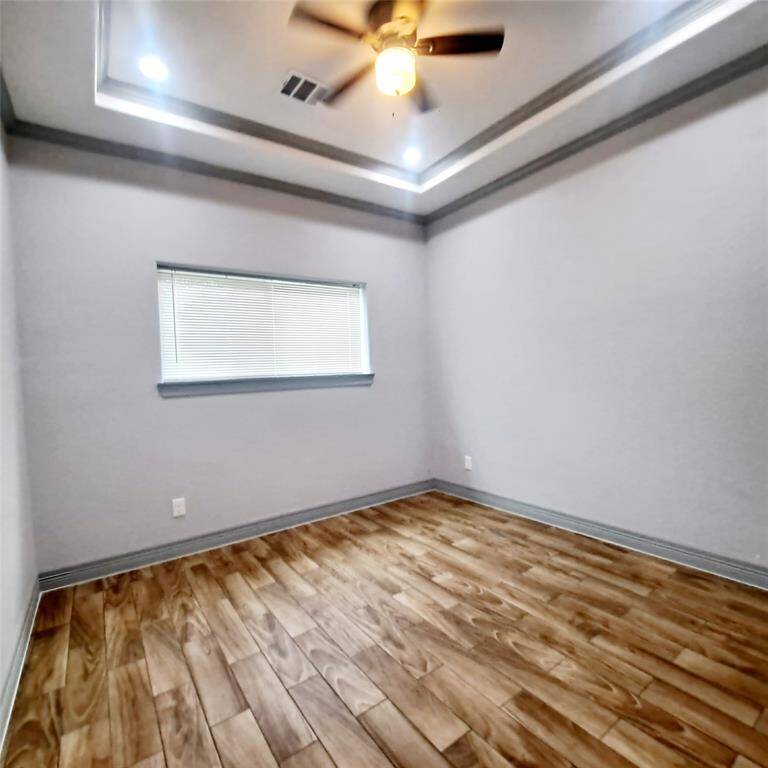
Unit A bedroom 1
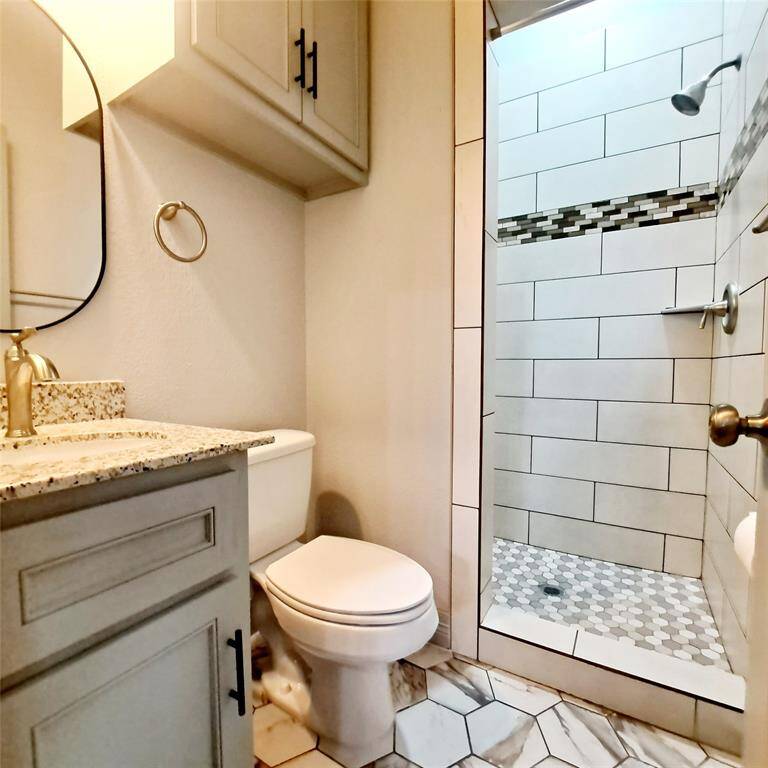
Unit A bathroom
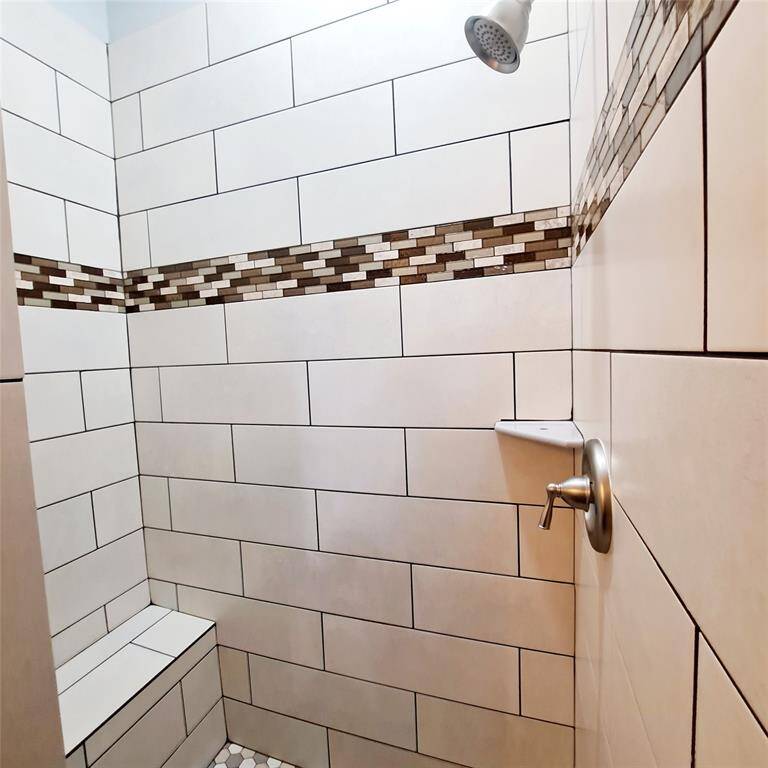
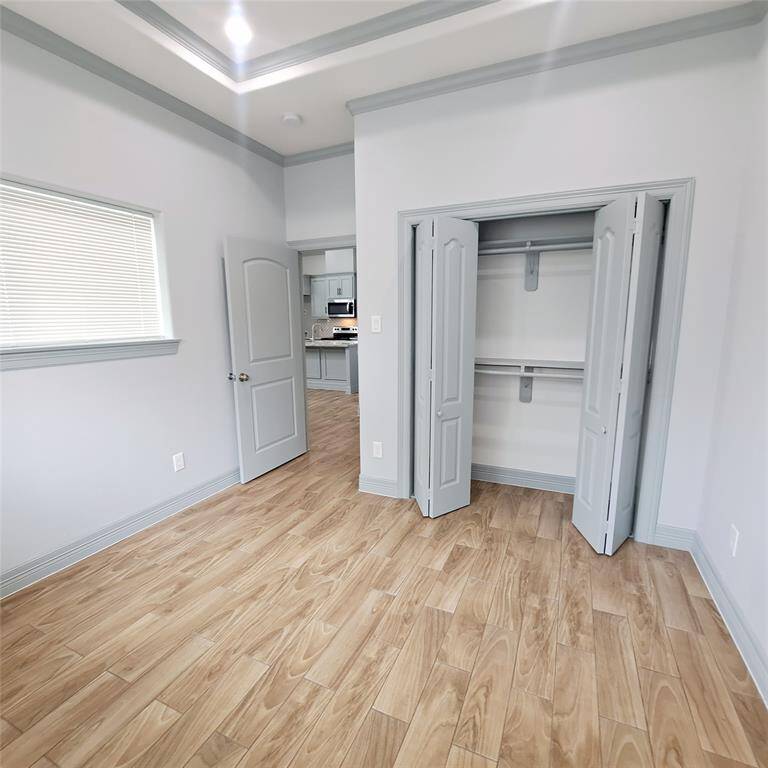
Unit A Bedroom 2
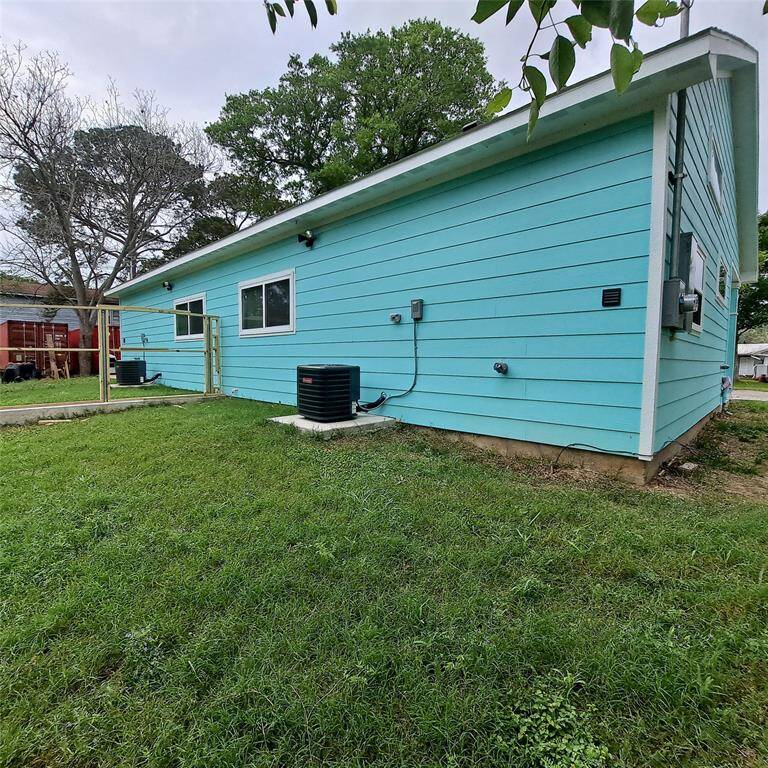
Backyard unit A
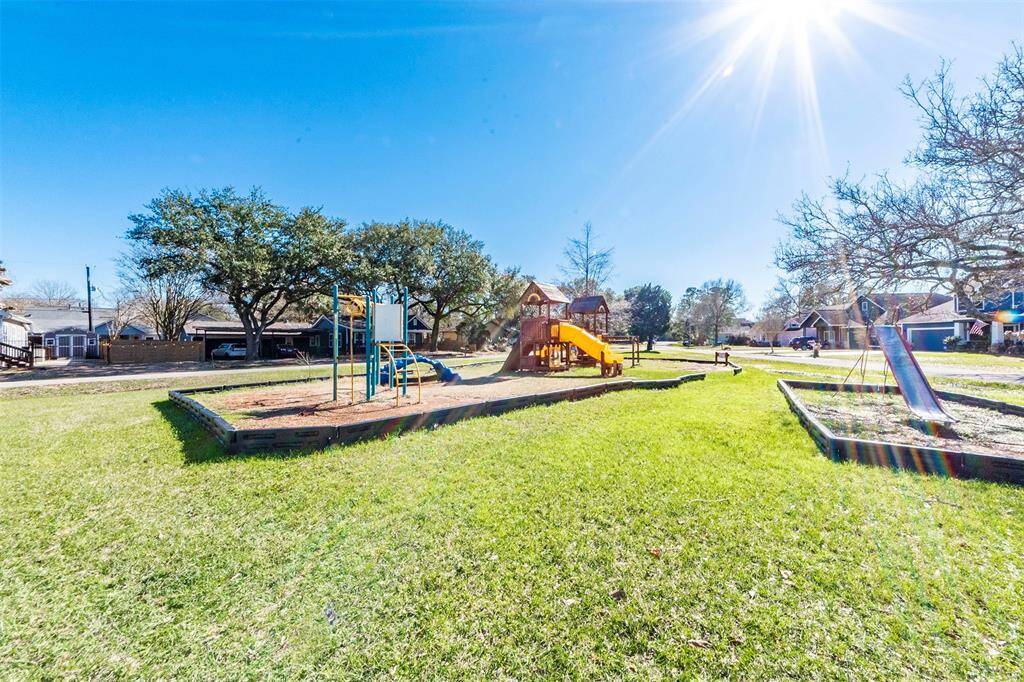
Park
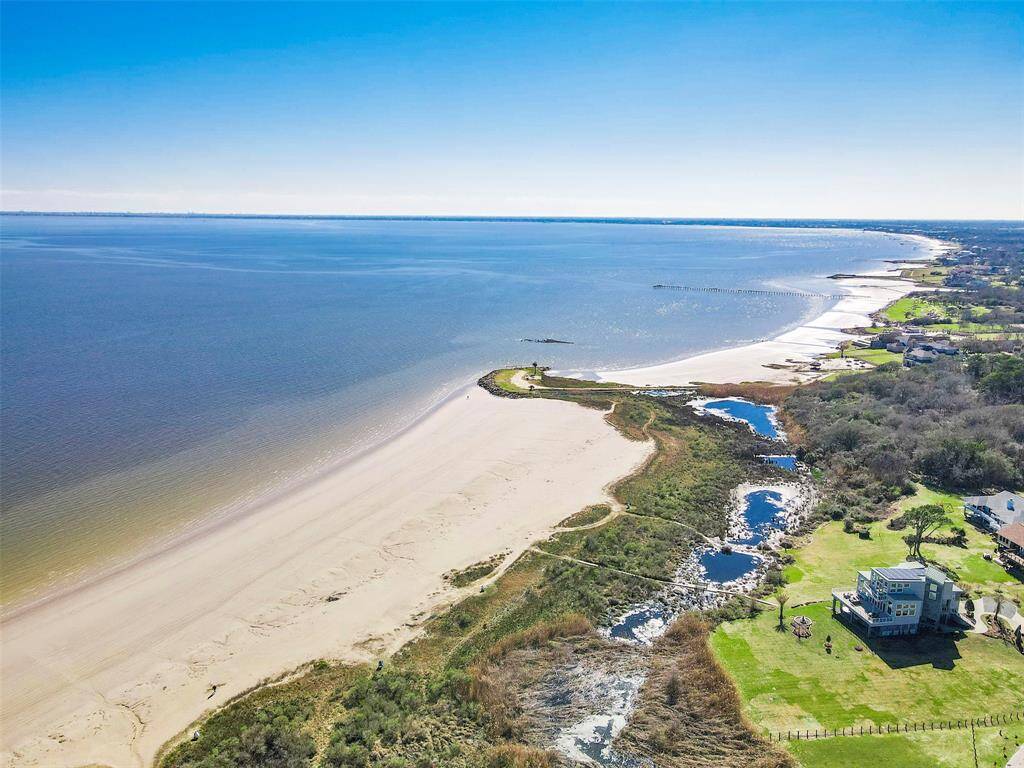
El Jardin Beach just a few blocks from the property
Loading neighborhood map...
Loading location map...
Loading street view...
Similar Properties Nearby
About 4701 Bland St Street #A
Newer Construction, A Cozy Coastal Duplex just 4 blocks from the Beach/Bay! The property backs up to a quiet, wooded area where wildlife roam freely on the property. A few features worth noting is the vaulted ceiling, custom cabinets, large island with beautiful Quartz and seating, refrigerator that's included, energy saving windows, a/c and heat system for low utility expenses. This property would be ideal for the professional working remotley from home that desires a laidback lifestyle where the sand is just a few blocks from your toes!
Research flood zones
Highlights
- 4701 Bland St Street #A
- $1,450
- Single-Family
- 645 Home Sq Ft
- Houston 77586
- 2 Beds
- 1 Full Bath
- 6,372 Lot Sq Ft
General Description
- Listing Price $1,450
- City Houston
- Zip Code 77586
- Subdivision El Jardin Sec 01
- Listing Status Sold
- Baths 1 Full Bath(s)
- Stories 1
- Year Built 2023 / Seller
- Lot Size 6,372 / Appraisal District
- MLS # 49900904 (HAR)
- Days on Market 67 days
- Total Days on Market 67 days
- List Price / Sq Ft $2.25
- Address 4701 Bland St Street #A
- State Texas
- County Harris
- Property Type Single-Family
- Bedrooms 2
- Garage 0
-
Style
Craftsman,
Other Style,
Traditional
- Building Sq Ft 645
- Market Area Clear Lake Area
- Key Map 581W
- Area 7
Taxes & Fees
- Tax ID057-102-008-0001
- Tax RateUnknown
- Taxes w/o Exemption/YrUnknown
- Maint FeeNo
Room/Lot Size
- Living 13x12
- Kitchen13x8
- 1st Bed11x11
- 2nd Bed11x10
Interior Features
- FireplaceNo
-
Floors
Tile
-
Heating
Central Electric
-
Cooling
Central Electric
-
Connections
Electric Dryer Connections,
Washer Connections
-
Bedrooms
2 Bedrooms Down
- DishwasherNo
- RangeYes
- DisposalYes
- MicrowaveYes
-
Oven
Electric Oven,
Freestanding Oven
-
Energy Feature
Attic Vents,
Ceiling Fans,
Digital Program Thermostat,
High-Efficiency HVAC,
Insulated/Low-E windows
-
Interior
Crown Molding,
High Ceiling,
Refrigerator Included,
Window Coverings
- LoftMaybe
Exterior Features
-
Water Sewer
Public Sewer,
Public Water
-
Exterior
Back Yard,
Patio/Deck,
Private Driveway,
Trash Pick Up
- Private PoolNo
- Area PoolNo
-
Lot Description
Corner
- New ConstructionNo
- Listing Firm
Schools (CLEARC - 9 - Clear Creek)
| Name |
Grade |
Great School Ranking |
Performance Index |
Distinction Designations |
| Bay Elem |
Elementary |
7 of 10 |
4 of 4 |
2 of 7 |
| Seabrook Intermediate |
Middle |
7 of 10 |
4 of 4 |
1 of 7 |
| Clear Falls High |
High |
6 of 10 |
4 of 4 |
2 of 7 |
School information is generated by the most current available data we have. However, as school boundary maps can change, and schools can get too crowded (whereby students zoned to a school may not be able to attend in a given year if they are not registered in time), you need to independently verify and confirm enrollment and all related information directly with the school.