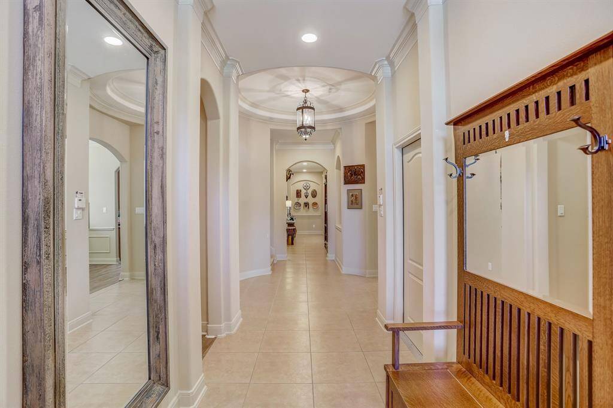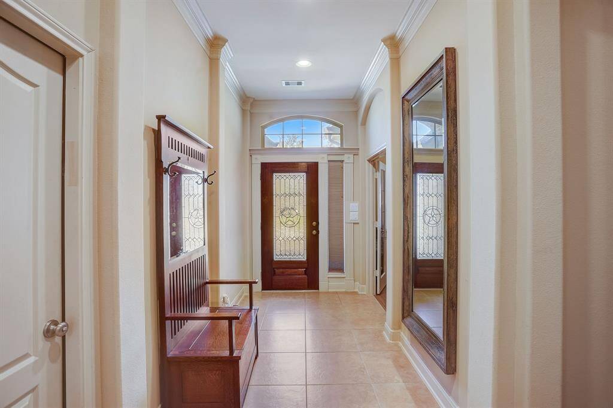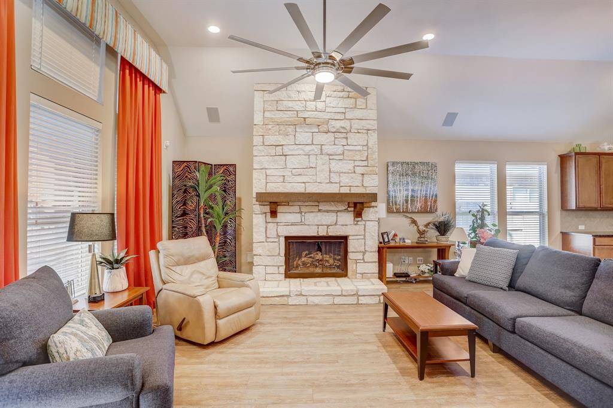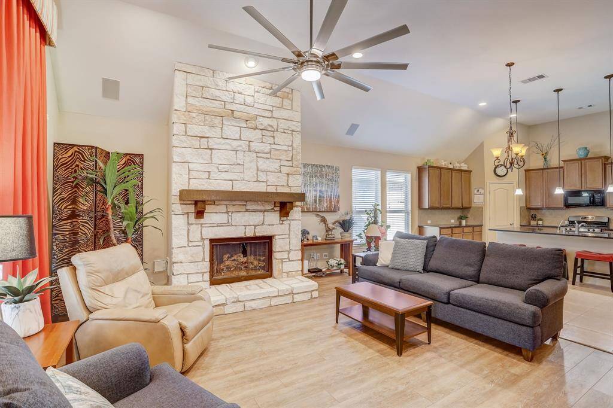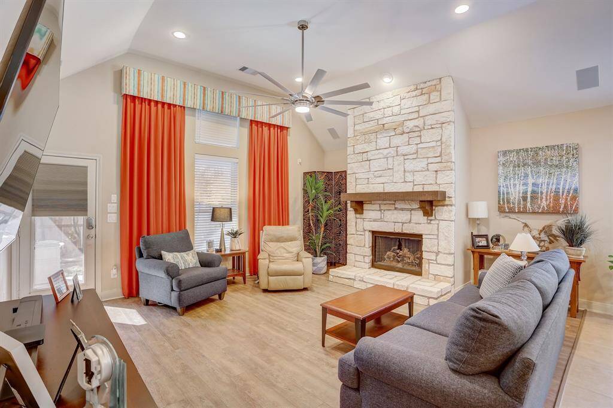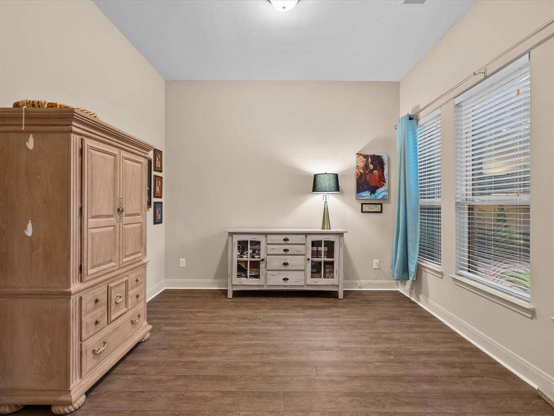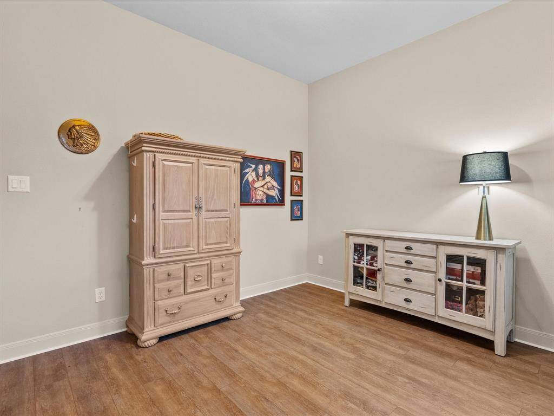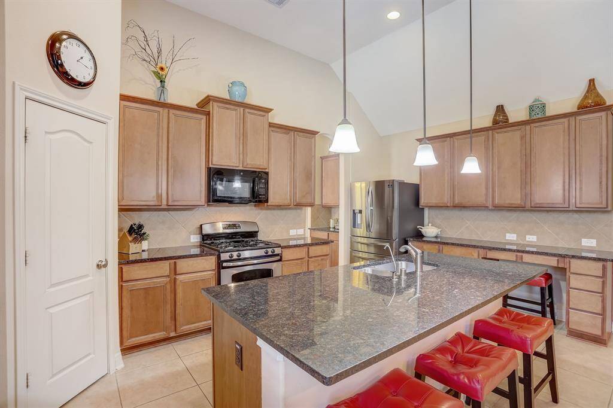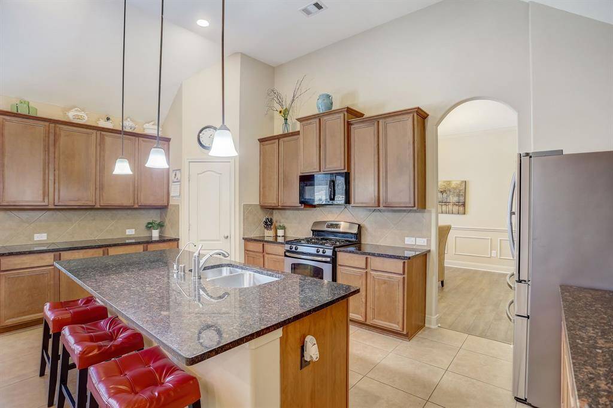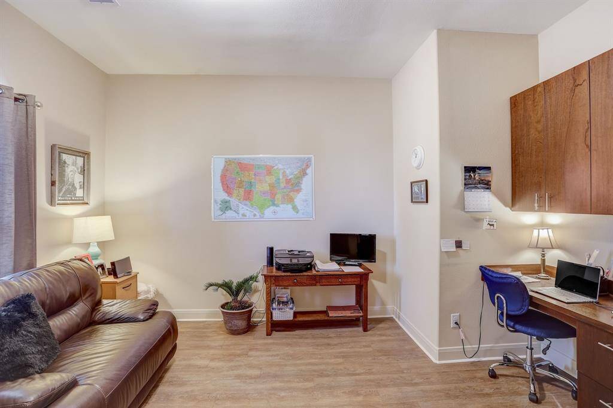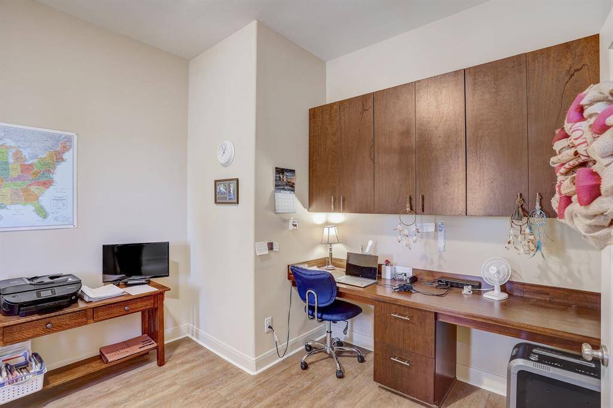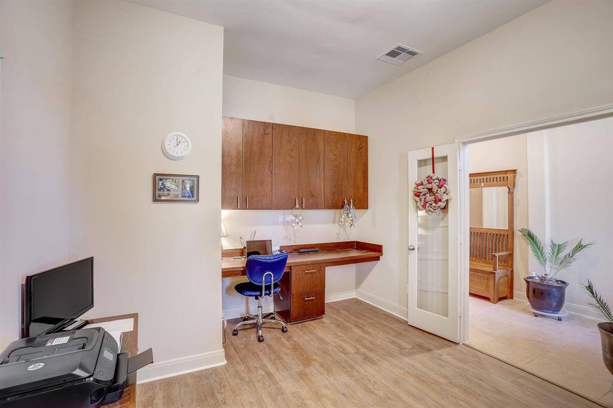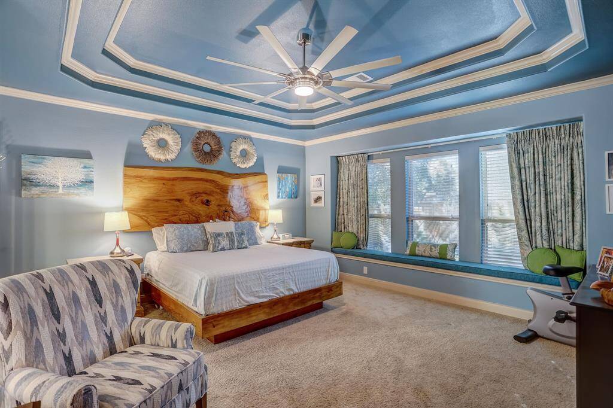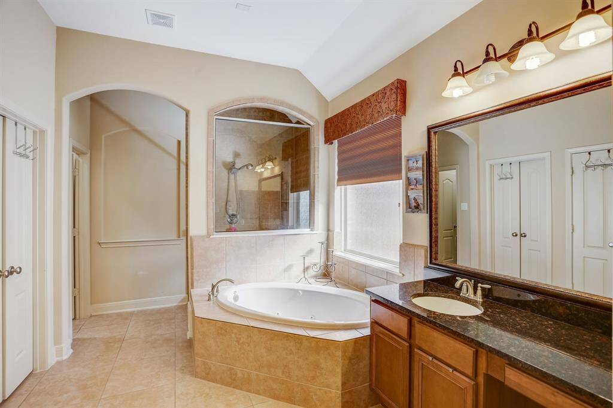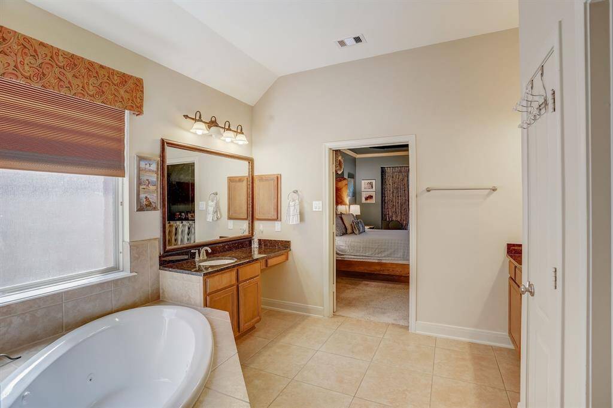508 W. Fork, Houston, Texas 77598
$515,000
4 Beds
2 Full / 2 Half Baths
Single-Family
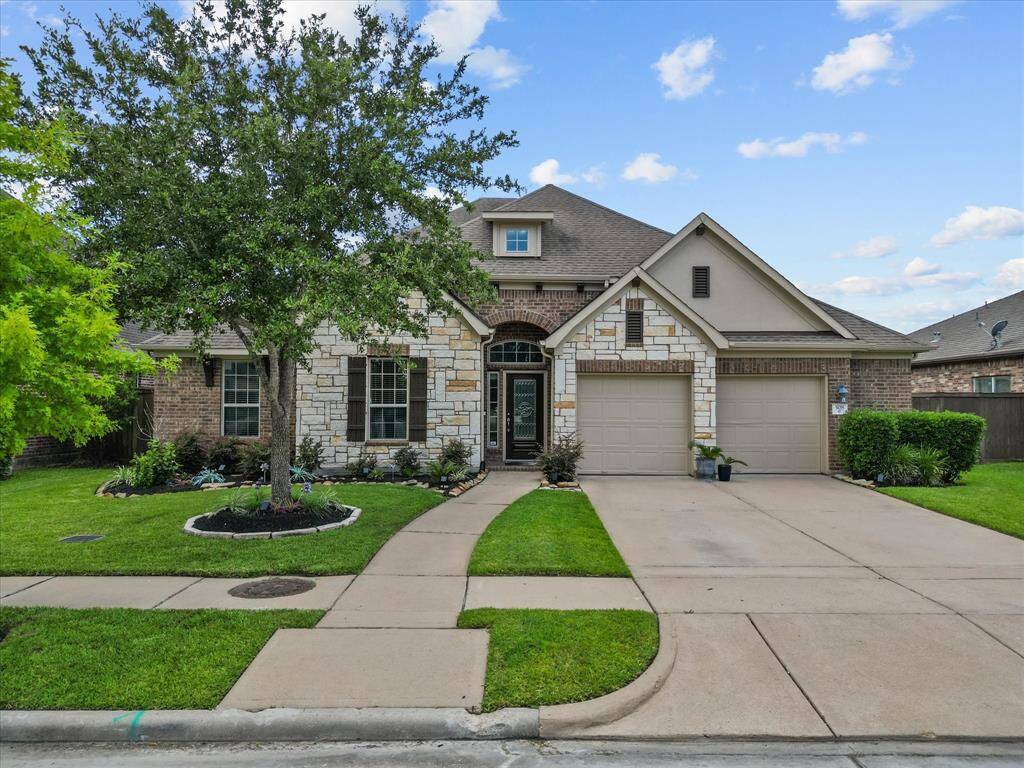

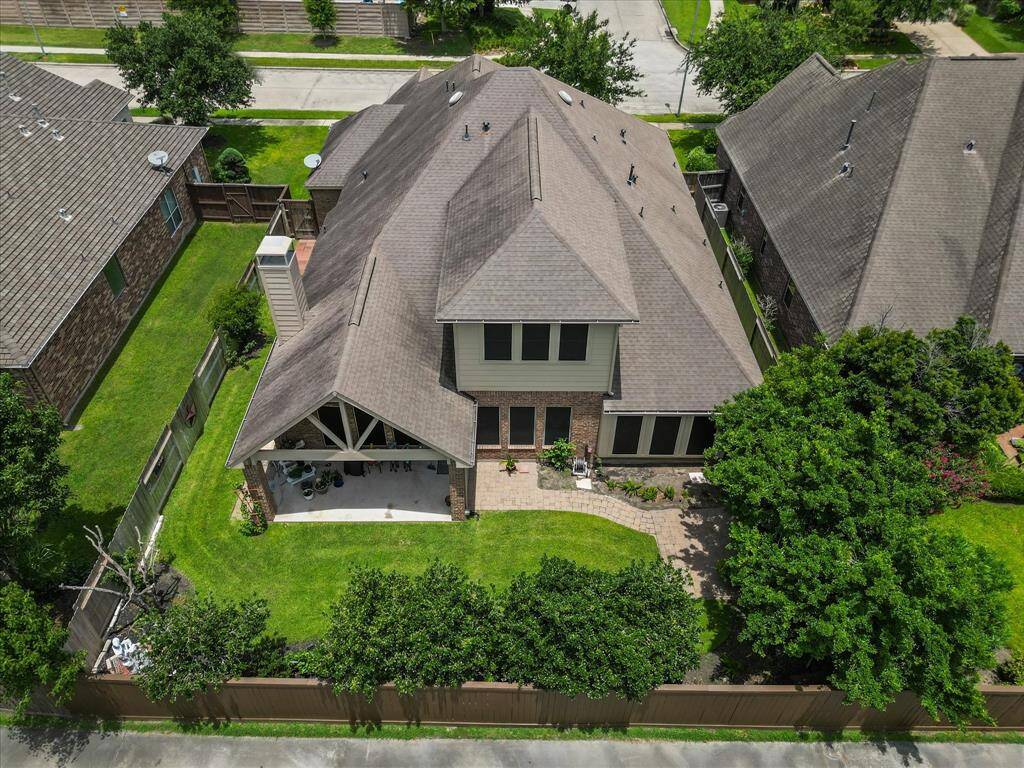
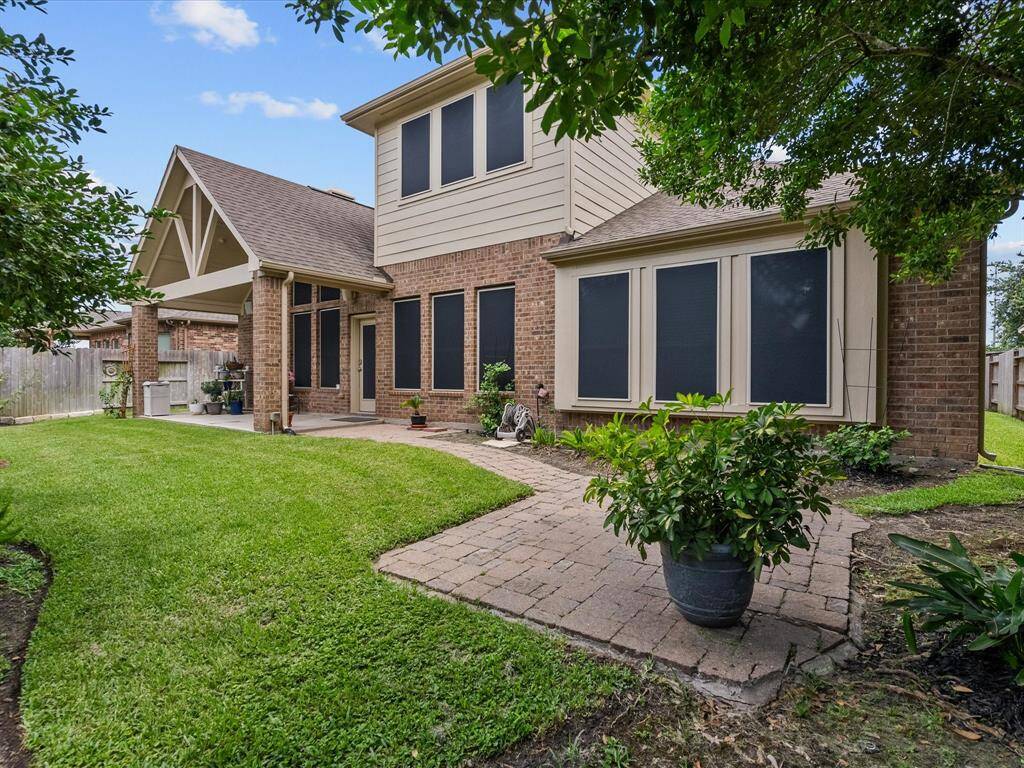
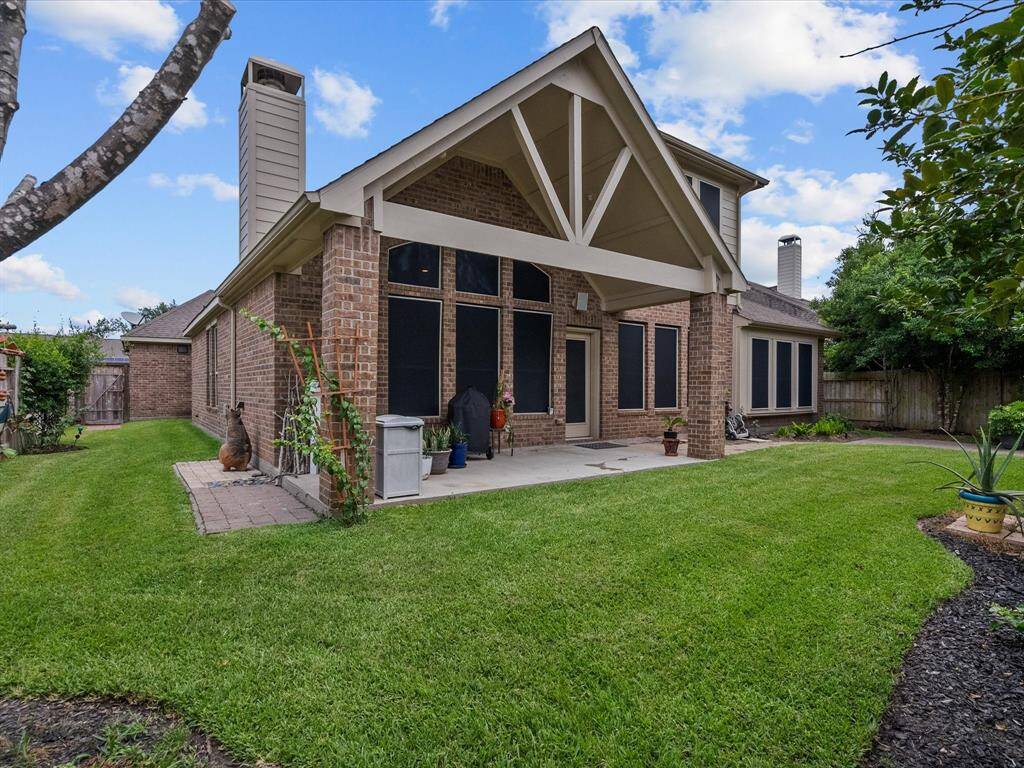
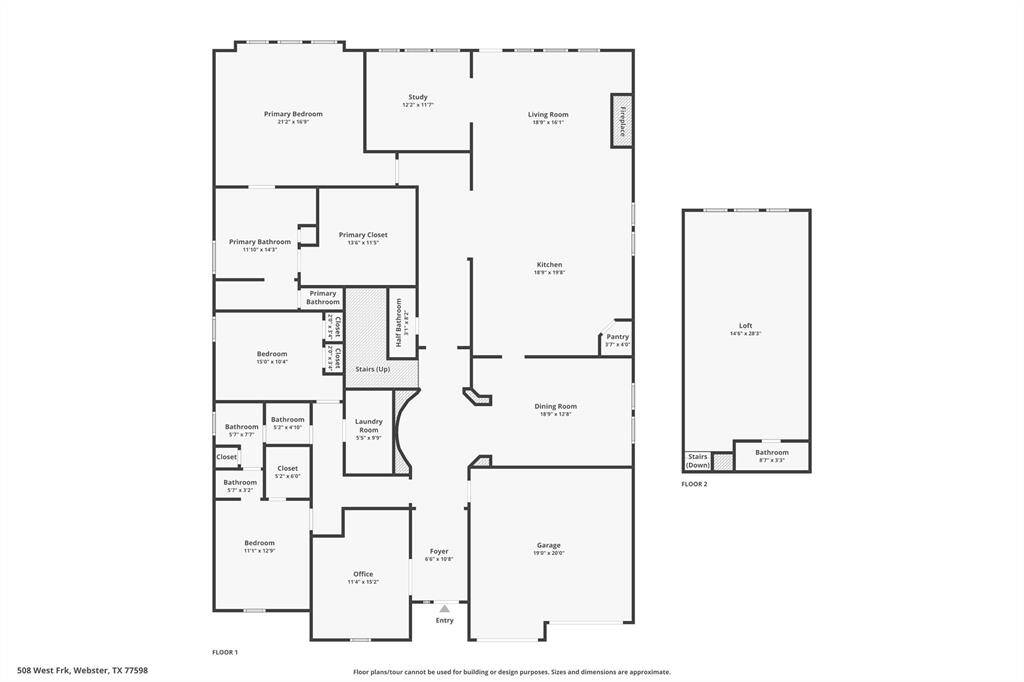
Request More Information
About 508 W. Fork
Exquisite 1.5 STORY HOME nestled in the serene community of Edgewater on NASA Pkwy. You're welcomed in with a GRAND FOYER and CROWN MOLDING leading to your OPEN FLOOR PLAN and kitchen area boasting with natural light from your large windows. Enjoy entertaining around your GRANITE KITCHEN ISLAND with S/S appliances or conversations around the FLOOR TO CEILING- STONE FIREPLACE that is perfectly centered in the living area. The primary bedroom offers GORGEOUS TRAY CEILINGS, wall to wall windows and seating. If a CUSTOM CLOSET, WALK-IN SHOWER or SOAKING TUB is on your list, this home has it! Updated with efficiency in mind, this home offers NEWER AC UNITS, TANKLESS HOT WATER HEATER, WATER SOFTENER and newer fence to name a few! Other features include a 5FT EXTENDED GARAGE, rare 2nd floor OPTIONAL SPACE/GAME-ROOM and bathroom, EXTENDED COVERED PATIO and FRIDGE TO STAY! Easy access to I-45 and close proximity to shopping/dining at Baybrook Mall, NASA Space Center, Kemah Boardwalk, and more!
Highlights
508 W. Fork
$515,000
Single-Family
3,578 Home Sq Ft
Houston 77598
4 Beds
2 Full / 2 Half Baths
7,793 Lot Sq Ft
General Description
Taxes & Fees
Tax ID
131-719-001-0012
Tax Rate
2.8436%
Taxes w/o Exemption/Yr
$8,602 / 2023
Maint Fee
Yes / $975 Annually
Room/Lot Size
Living
18x16
Dining
15x12
Kitchen
18x11
Breakfast
18x9
1st Bed
16x17
2nd Bed
12x11
3rd Bed
14x14
Interior Features
Fireplace
1
Floors
Carpet, Tile
Countertop
GRANITE
Heating
Central Gas
Cooling
Central Electric
Connections
Electric Dryer Connections, Gas Dryer Connections, Washer Connections
Bedrooms
1 Bedroom Up, 2 Bedrooms Down, Primary Bed - 1st Floor
Dishwasher
Yes
Range
Yes
Disposal
Yes
Microwave
Yes
Oven
Freestanding Oven, Gas Oven, Single Oven
Energy Feature
Attic Vents, Ceiling Fans, Digital Program Thermostat, Insulated/Low-E windows, Other Energy Features, Radiant Attic Barrier, Storm Windows
Interior
Alarm System - Owned, Crown Molding, Fire/Smoke Alarm, Formal Entry/Foyer, High Ceiling, Refrigerator Included, Window Coverings
Loft
Maybe
Exterior Features
Foundation
Slab
Roof
Composition
Exterior Type
Brick
Water Sewer
Public Sewer, Public Water
Exterior
Back Yard, Back Yard Fenced, Covered Patio/Deck, Fully Fenced, Patio/Deck
Private Pool
No
Area Pool
Yes
Lot Description
Subdivision Lot
New Construction
No
Listing Firm
Foundations Realty
Schools (CLEARC - 9 - Clear Creek)
| Name | Grade | Great School Ranking |
|---|---|---|
| Mcwhirter Elem | Elementary | 6 of 10 |
| Clear Creek Intermediate | Middle | 4 of 10 |
| Clear Creek High | High | 5 of 10 |
School information is generated by the most current available data we have. However, as school boundary maps can change, and schools can get too crowded (whereby students zoned to a school may not be able to attend in a given year if they are not registered in time), you need to independently verify and confirm enrollment and all related information directly with the school.

