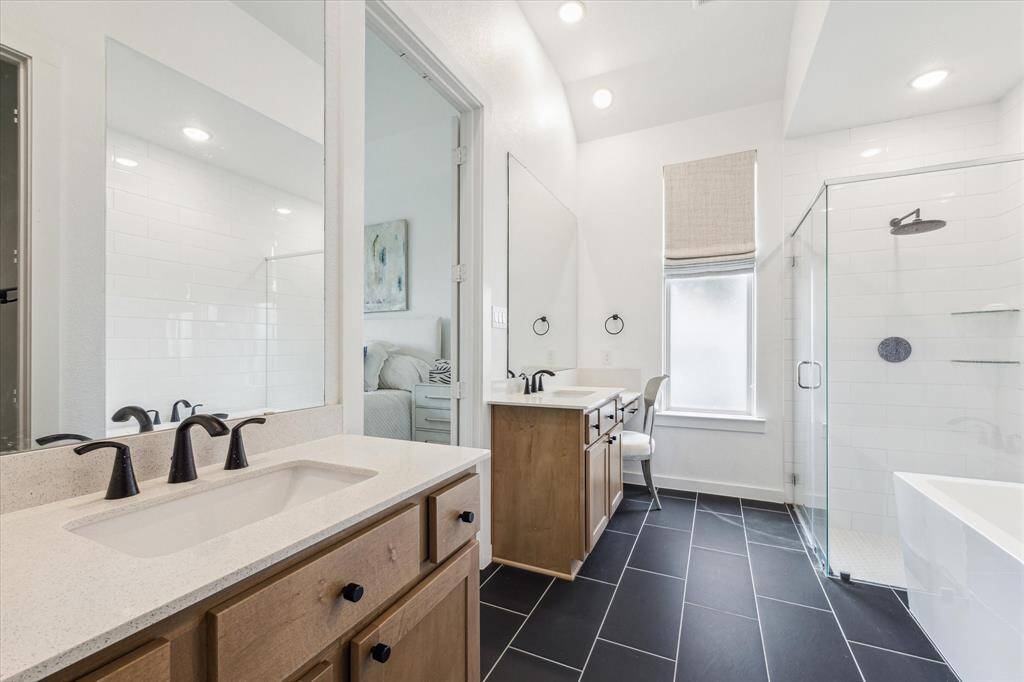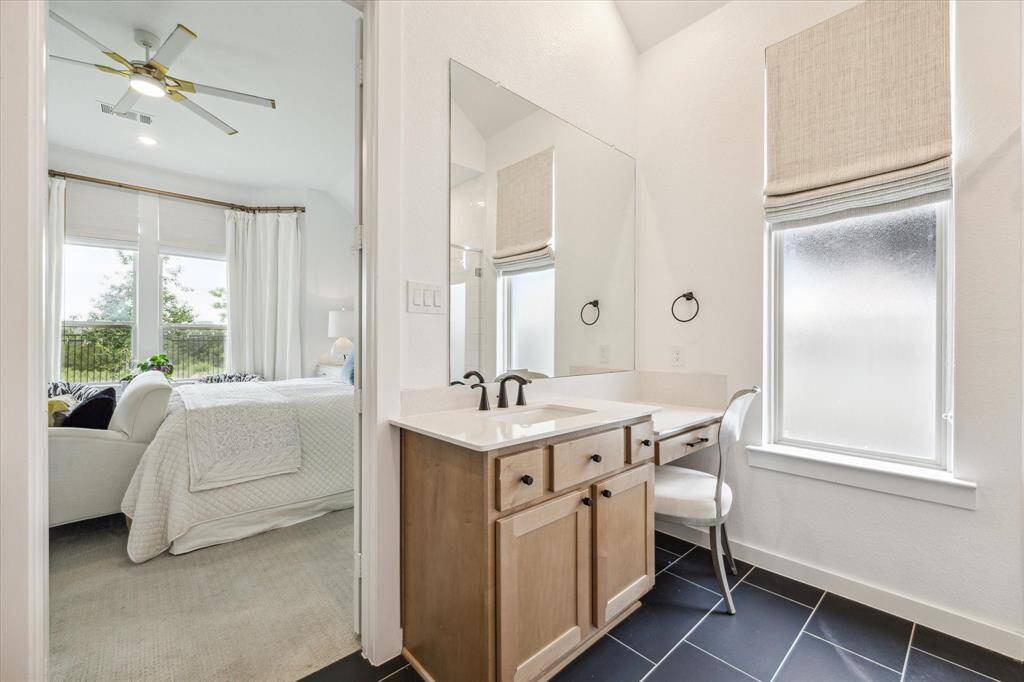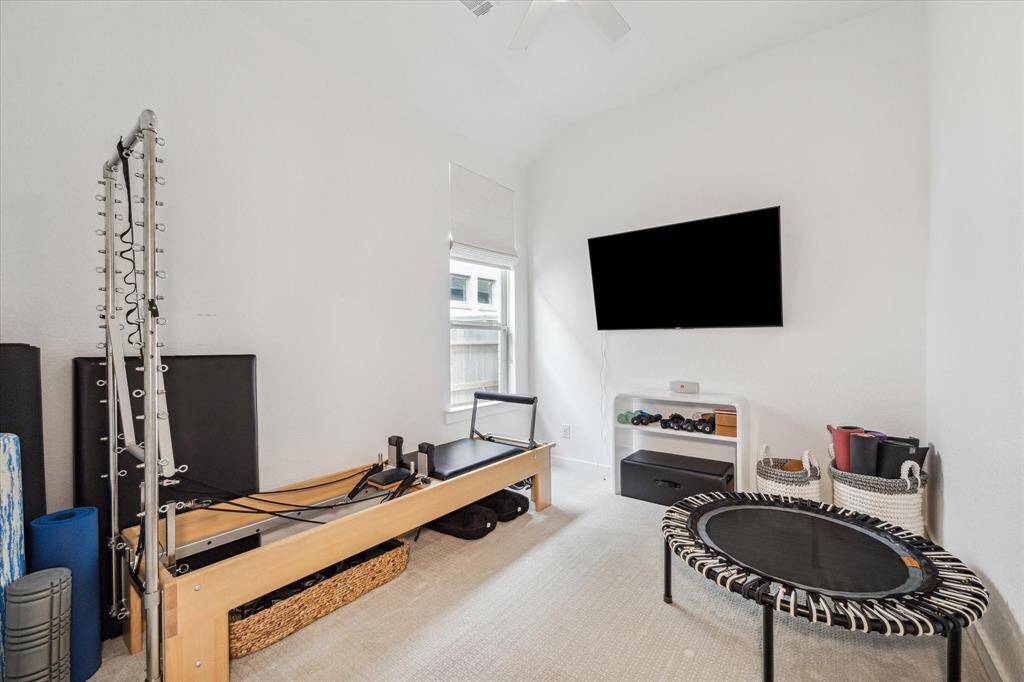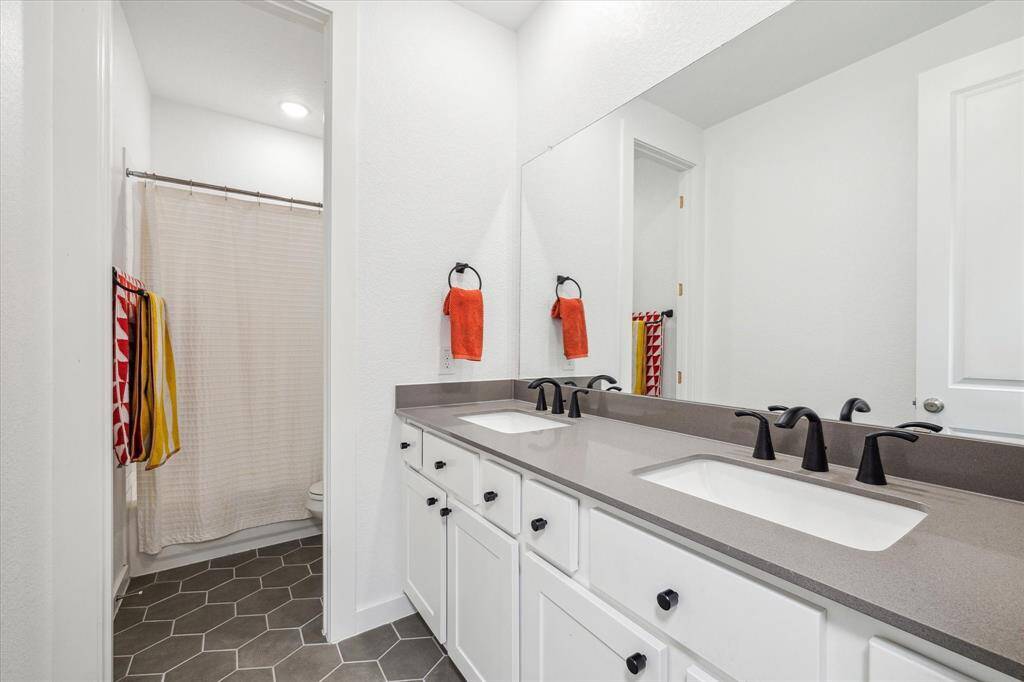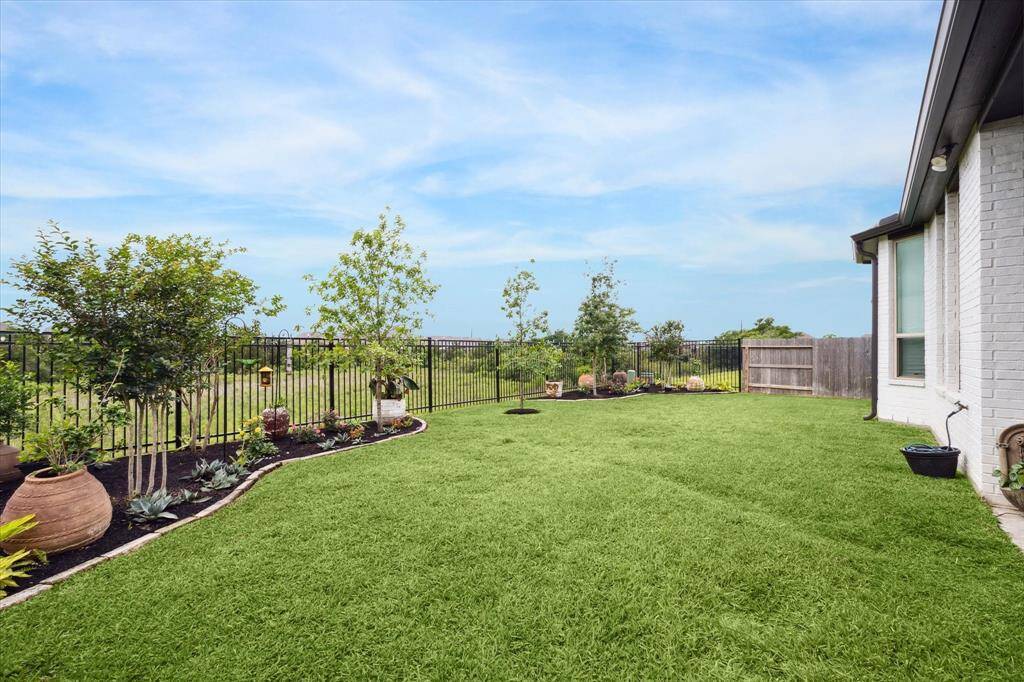639 Livermore Street, Houston, Texas 77598
$581,700
4 Beds
3 Full Baths
Single-Family




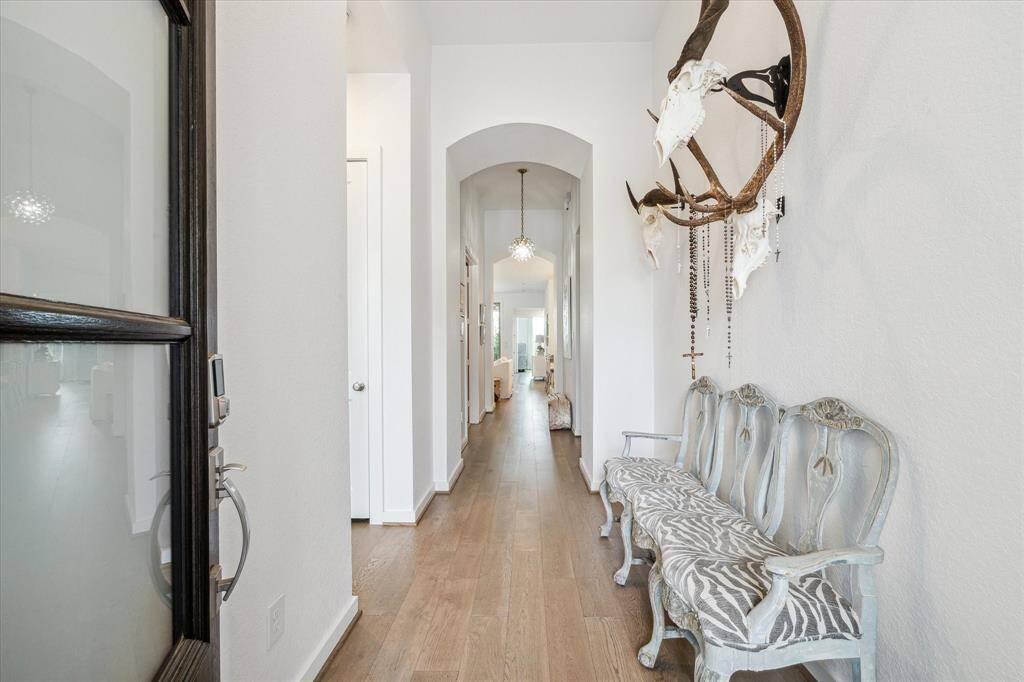
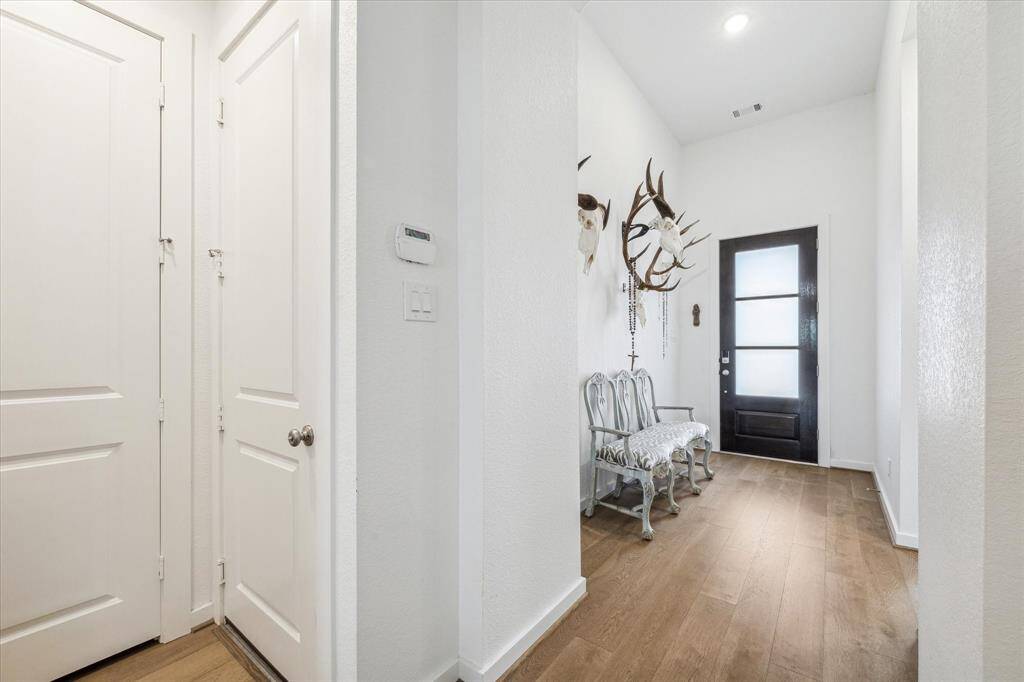
Request More Information
About 639 Livermore Street
One of the newest developments in the Clear Lake Area, Edgewater offers today's living with easy access to many work areas, schools, shopping and recreation. A designer's own home, this extraordinary plan has flex rooms to accommodate individual life styles. Beautiful, yet simple, selections create unexpected areas for easy living. Stone, wood-type flooring and a fabulous crystal chandelier all join together to cause understated to become fabulous! Even the garage enjoys a never before seen black epoxy floor! Beautiful, 10-foot sliding French doors open to the back patio and endless, natural green space. Views are available throughout the living areas, kitchen, study and master suite. Tall ceilings and natural light enhance the open planning. The generous media room offers an additional escape from the ordinary. Come tour and make this home your own today.
Highlights
639 Livermore Street
$581,700
Single-Family
2,589 Home Sq Ft
Houston 77598
4 Beds
3 Full Baths
6,768 Lot Sq Ft
General Description
Taxes & Fees
Tax ID
144-441-008-0005
Tax Rate
2.84%
Taxes w/o Exemption/Yr
$15,592 / 2023
Maint Fee
Yes / $975 Annually
Maintenance Includes
Grounds
Room/Lot Size
Living
17x16
Dining
17x12
Kitchen
17x11
Interior Features
Fireplace
No
Floors
Engineered Wood, Tile
Countertop
Solid Surface
Heating
Central Gas, Zoned
Cooling
Central Electric, Zoned
Connections
Electric Dryer Connections, Gas Dryer Connections, Washer Connections
Bedrooms
2 Bedrooms Down, Primary Bed - 1st Floor
Dishwasher
Yes
Range
Yes
Disposal
Yes
Microwave
Yes
Oven
Electric Oven, Single Oven
Energy Feature
Attic Vents, Ceiling Fans, Digital Program Thermostat, Energy Star Appliances, High-Efficiency HVAC, HVAC>13 SEER, Insulated/Low-E windows, Insulation - Rigid Foam, North/South Exposure, Radiant Attic Barrier, Tankless/On-Demand H2O Heater
Interior
Alarm System - Owned, Crown Molding, Disabled Access, Fire/Smoke Alarm, Formal Entry/Foyer, High Ceiling, Prewired for Alarm System, Water Softener - Owned, Window Coverings, Wired for Sound
Loft
Maybe
Exterior Features
Foundation
Slab
Roof
Composition
Exterior Type
Brick
Water Sewer
Public Sewer, Public Water, Water District
Exterior
Back Green Space, Back Yard, Back Yard Fenced, Covered Patio/Deck, Exterior Gas Connection, Partially Fenced, Patio/Deck, Porch, Side Yard, Sprinkler System, Wheelchair Access
Private Pool
No
Area Pool
No
Lot Description
Greenbelt, Subdivision Lot
New Construction
No
Front Door
North
Listing Firm
Martha Turner Sotheby's International Realty - Bay Area
Schools (CLEARC - 9 - Clear Creek)
| Name | Grade | Great School Ranking |
|---|---|---|
| Mcwhirter Elem | Elementary | 6 of 10 |
| Clear Creek Intermediate | Middle | 4 of 10 |
| Clear Creek High | High | 5 of 10 |
School information is generated by the most current available data we have. However, as school boundary maps can change, and schools can get too crowded (whereby students zoned to a school may not be able to attend in a given year if they are not registered in time), you need to independently verify and confirm enrollment and all related information directly with the school.

















