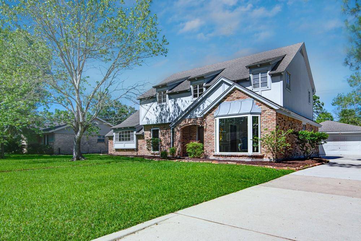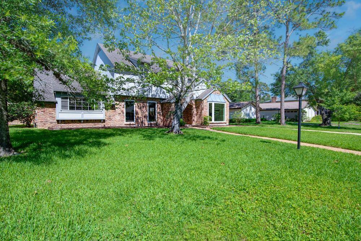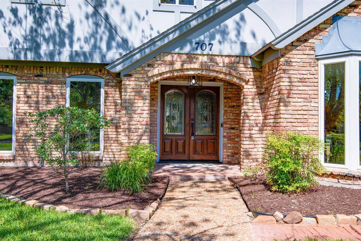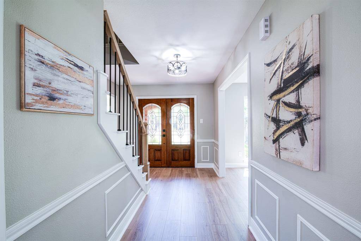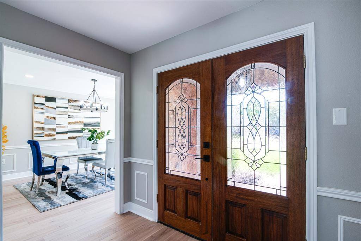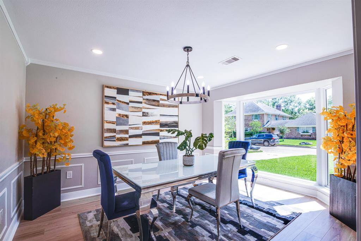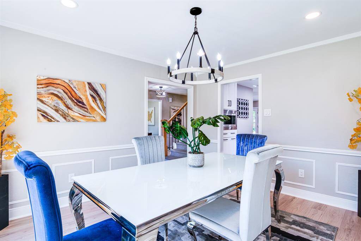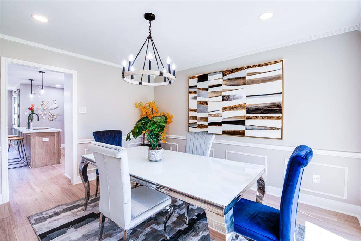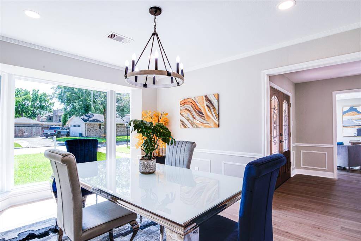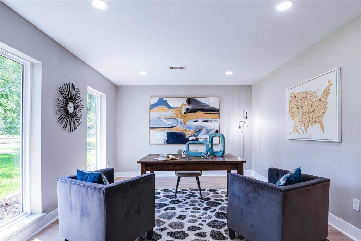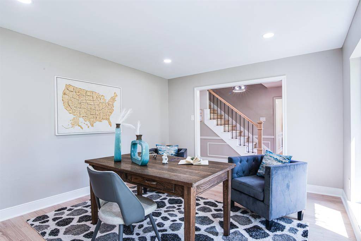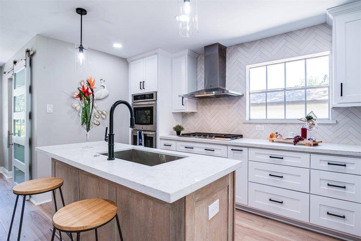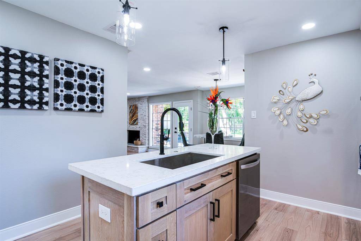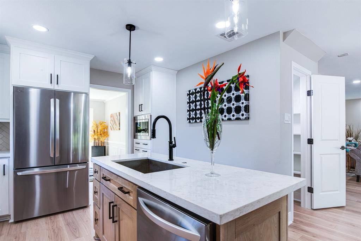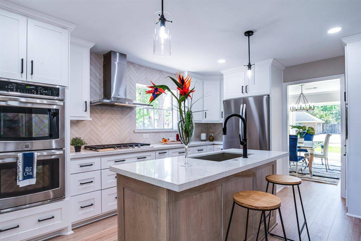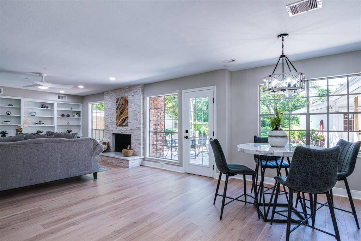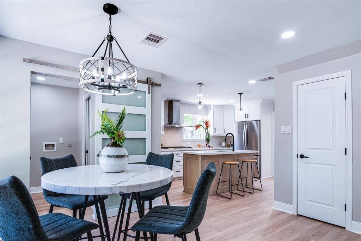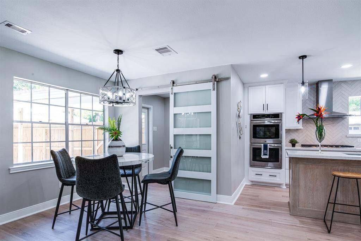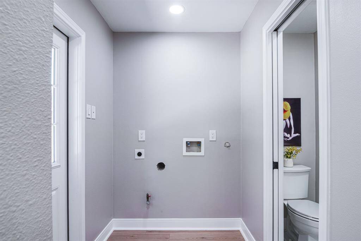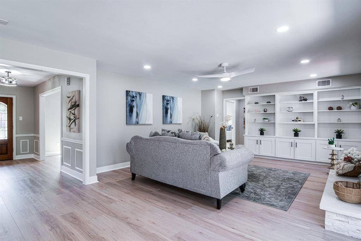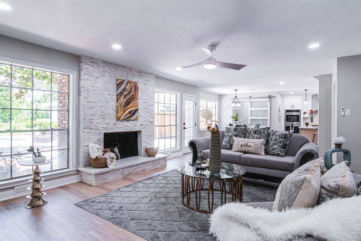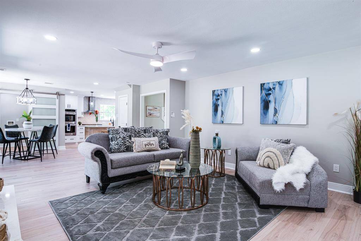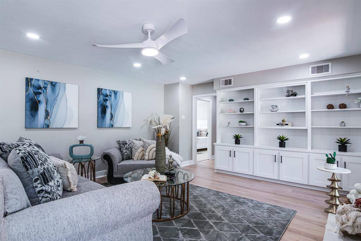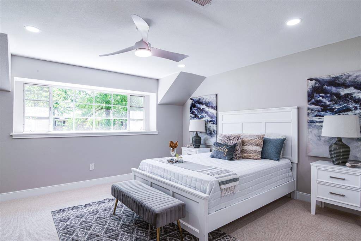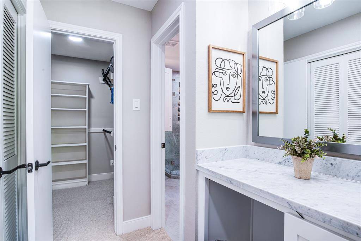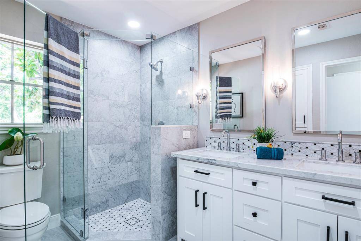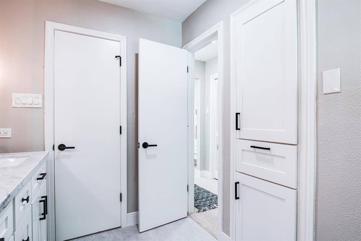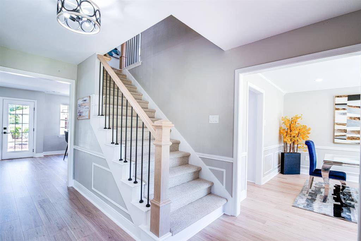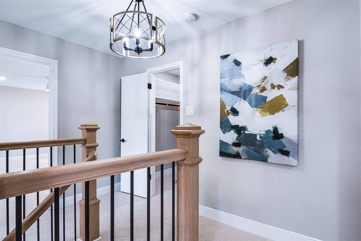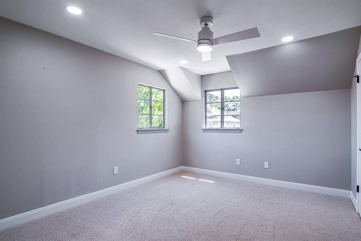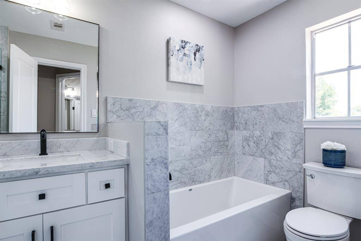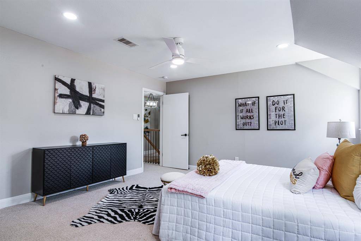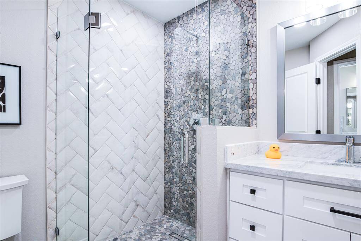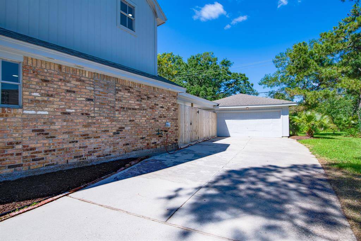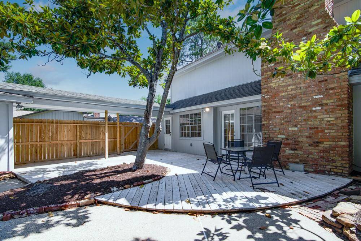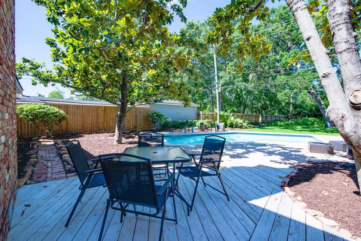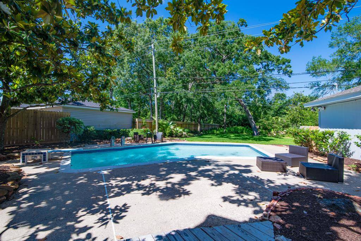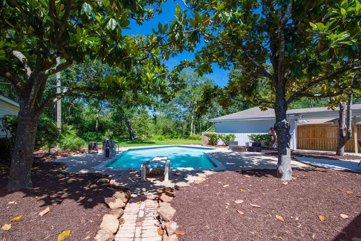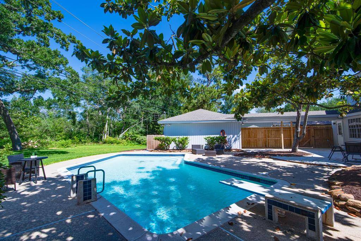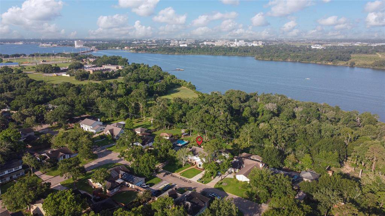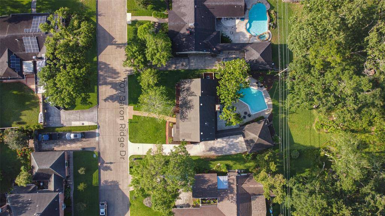707 Baronridge Drive, Houston, Texas 77586
$480,000
4 Beds
3 Full / 1 Half Baths
Single-Family
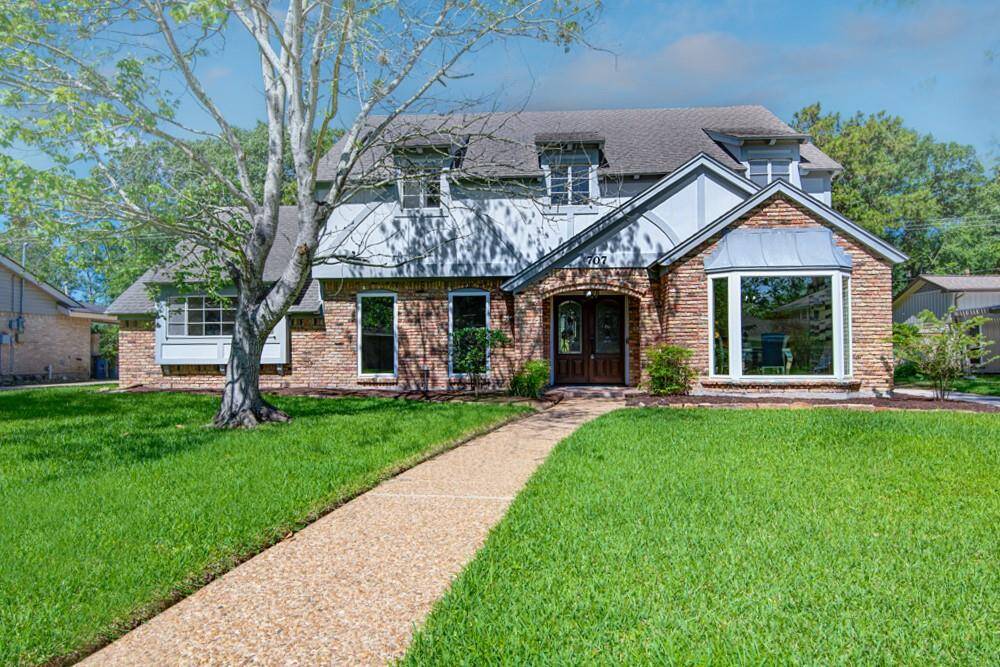

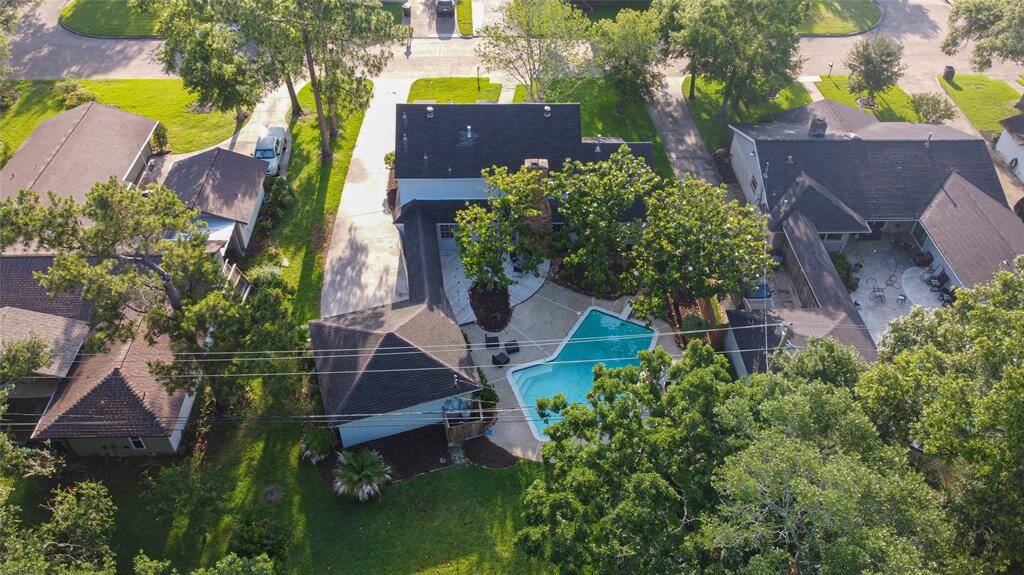
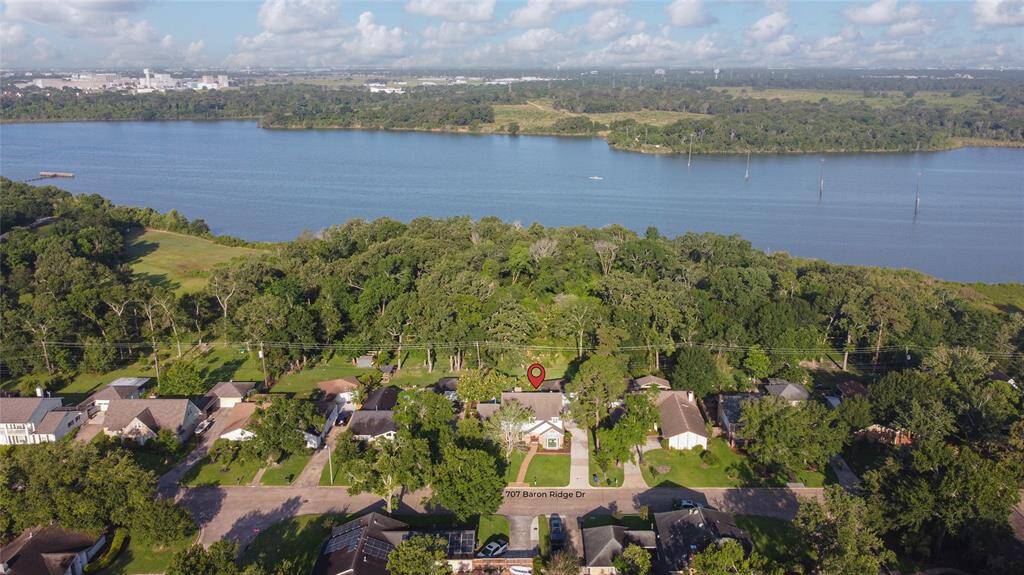
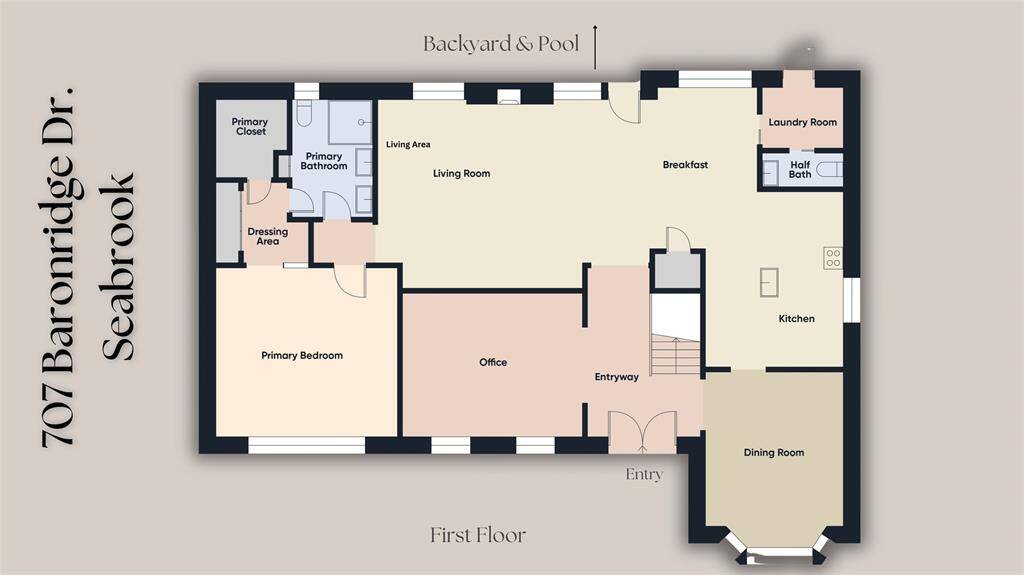
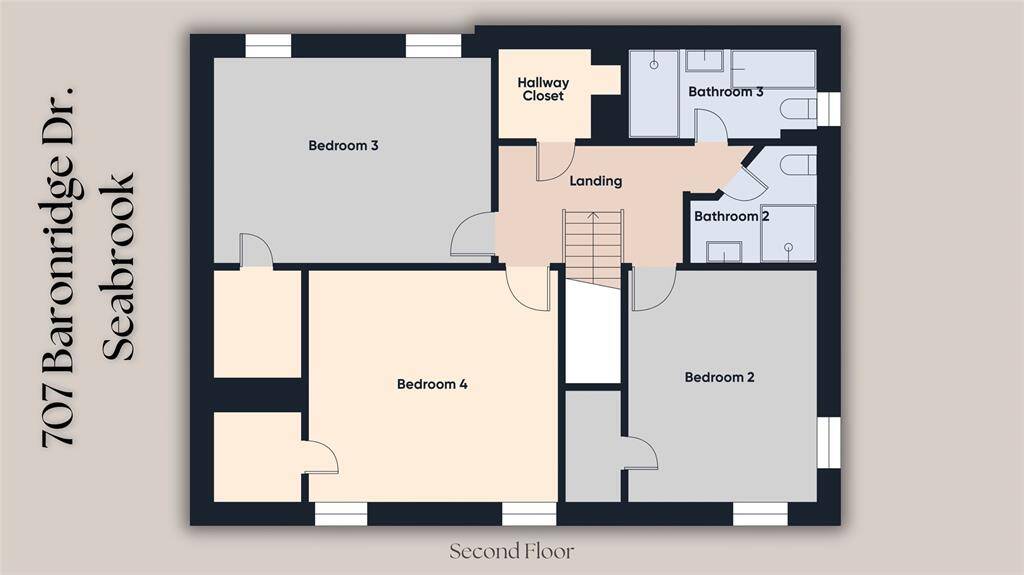
Request More Information
About 707 Baronridge Drive
2 LOTS + FULLY REMODELED POOL HOME IN CLEAR LAKE FOREST! Don’t miss this rare chance to own two lots and a fully renovated 4-bed, 3.5-bath beauty in taylor lake village Step inside to a gourmet kitchen with quartz countertops, shaker cabinets, herringbone backsplash, all-new LG stainless appliances, including 36” gas range and built-in pantry with a modern barn door. Updates include raised ceilings, recessed lighting, new insulation, & PEX plumbing The spacious layout includes a new upstairs bathroom, beautifully updated master suite with Carrera marble shower surfaces. fireplace with stone front and quartz hearth Outside, enjoy a guinite pool, new newer pump and filter, Wi-Fi controlled Jandy system, auto-fill water system, and new deck to relax or entertain Cast iron pipes have been replaced, making this home as close to new as it gets. This is a fully modernized home on two lots, located in a family-friendly, wooded neighborhood near top schools and the water
Highlights
707 Baronridge Drive
$480,000
Single-Family
2,646 Home Sq Ft
Houston 77586
4 Beds
3 Full / 1 Half Baths
17,335 Lot Sq Ft
General Description
Taxes & Fees
Tax ID
101-086-000-0006
Tax Rate
2.0585%
Taxes w/o Exemption/Yr
$6,884 / 2024
Maint Fee
Yes / $300 Annually
Maintenance Includes
Clubhouse, Courtesy Patrol, Grounds, Recreational Facilities
Room/Lot Size
Living
0x0
Dining
0x0
Kitchen
0x0
1st Bed
0x0
2nd Bed
0x0
3rd Bed
0x0
4th Bed
0x0
Interior Features
Fireplace
1
Floors
Carpet, Tile, Vinyl, Vinyl Plank
Heating
Central Gas
Cooling
Central Electric
Connections
Electric Dryer Connections, Washer Connections
Bedrooms
1 Bedroom Up, Primary Bed - 1st Floor
Dishwasher
Yes
Range
Yes
Disposal
Yes
Microwave
Yes
Oven
Electric Oven
Energy Feature
Ceiling Fans, Digital Program Thermostat, Energy Star Appliances, Energy Star/CFL/LED Lights, High-Efficiency HVAC, Insulated/Low-E windows
Interior
Alarm System - Leased, Fire/Smoke Alarm, Formal Entry/Foyer, Prewired for Alarm System, Split Level
Loft
Maybe
Exterior Features
Foundation
Slab
Roof
Composition
Exterior Type
Brick, Other, Wood
Water Sewer
Public Water, Water District
Exterior
Back Green Space, Back Yard, Back Yard Fenced, Partially Fenced, Patio/Deck, Porch
Private Pool
Yes
Area Pool
Maybe
Lot Description
Greenbelt, Other, Subdivision Lot, Wooded
New Construction
No
Listing Firm
Schools (CLEARC - 9 - Clear Creek)
| Name | Grade | Great School Ranking |
|---|---|---|
| Robinson Elem (Clear Creek) | Elementary | 7 of 10 |
| Seabrook Intermediate | Middle | 6 of 10 |
| Clear Lake High | High | 7 of 10 |
School information is generated by the most current available data we have. However, as school boundary maps can change, and schools can get too crowded (whereby students zoned to a school may not be able to attend in a given year if they are not registered in time), you need to independently verify and confirm enrollment and all related information directly with the school.

