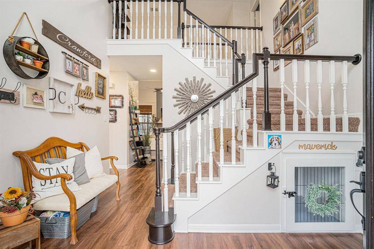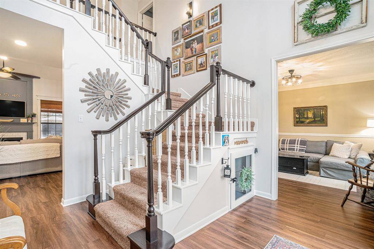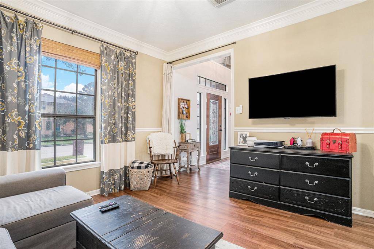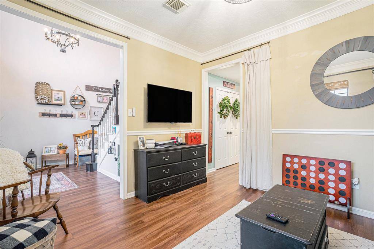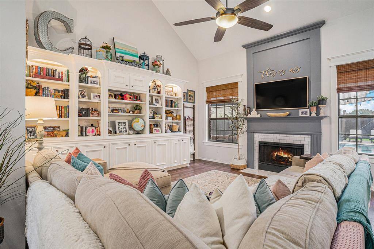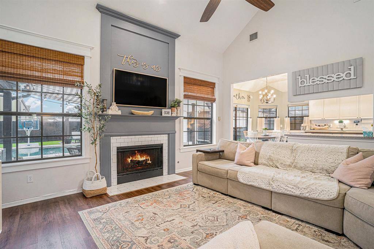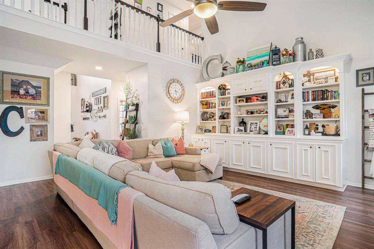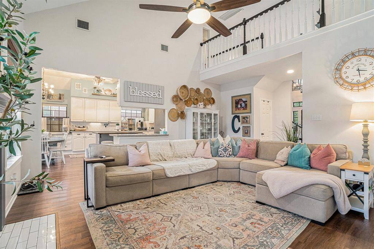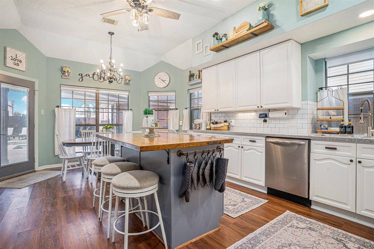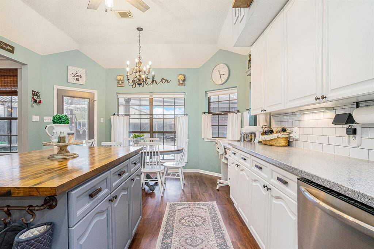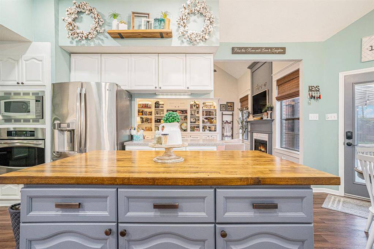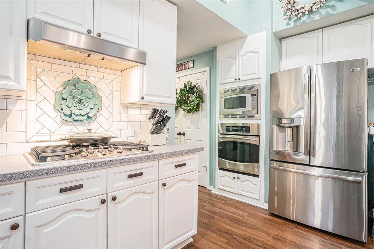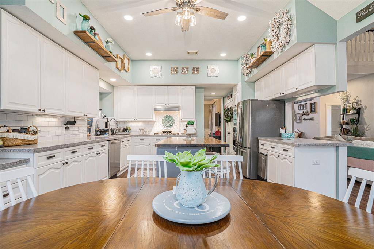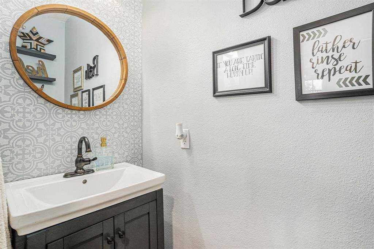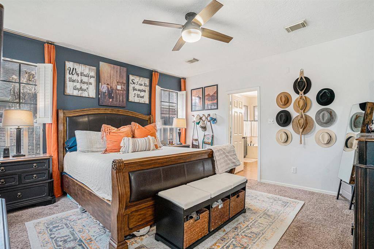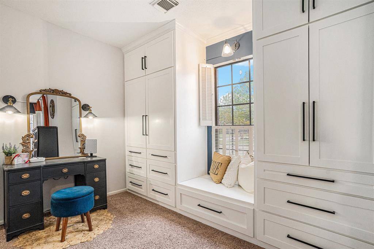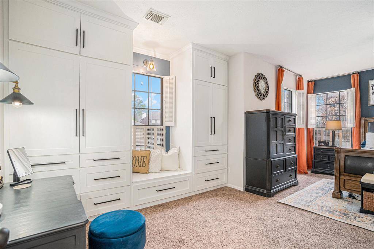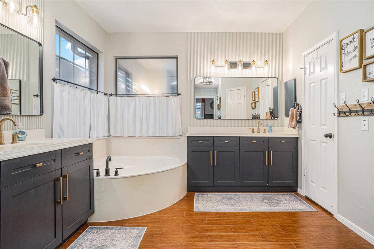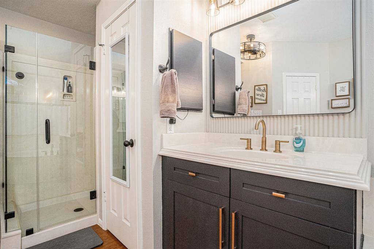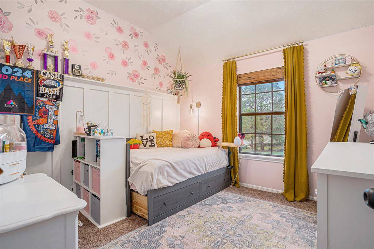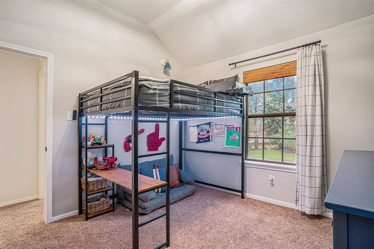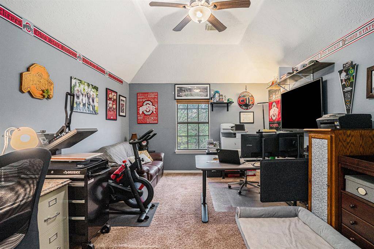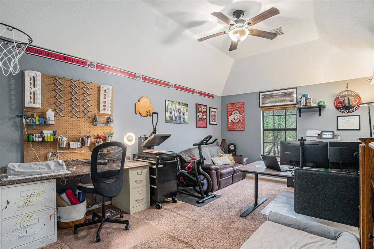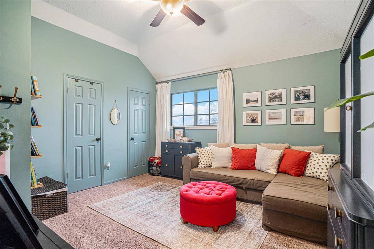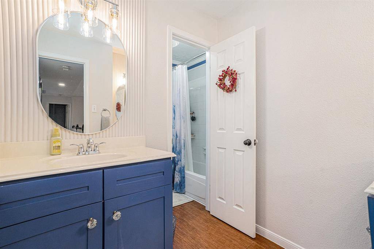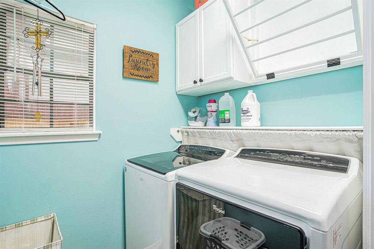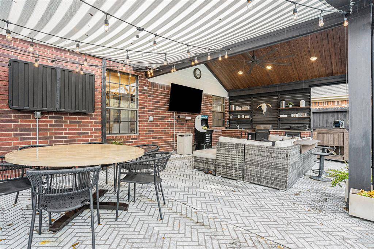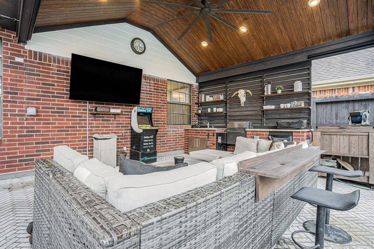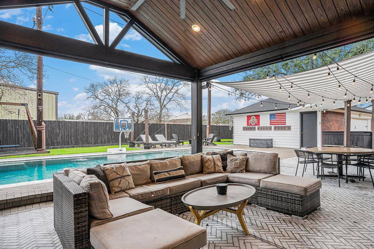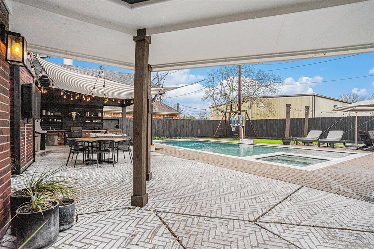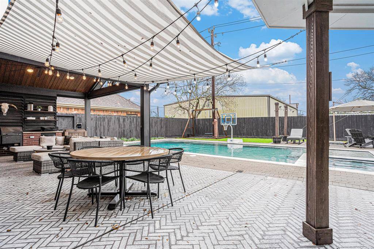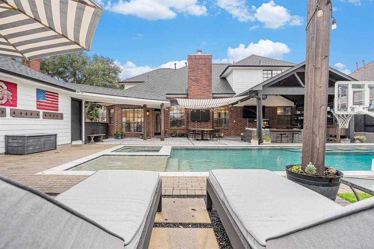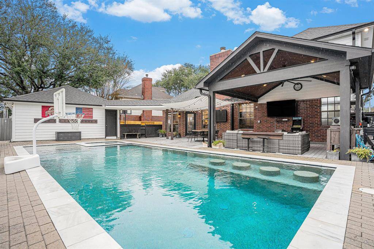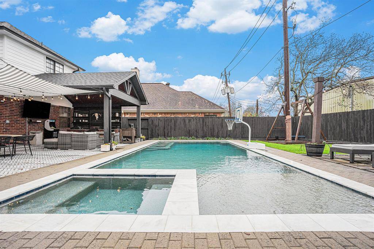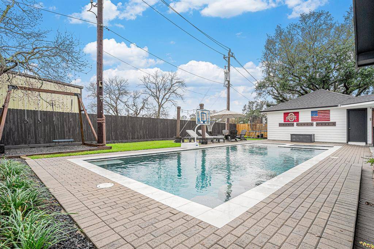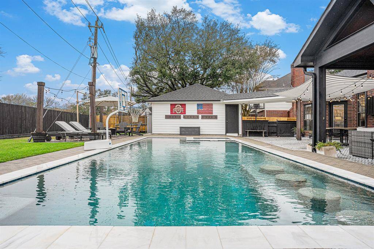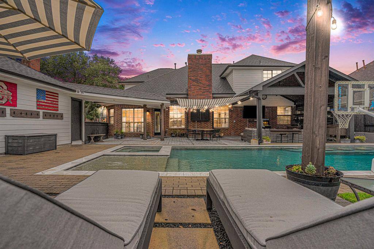710 Huntercrest Street, Houston, Texas 77586
$510,000
5 Beds
2 Full / 1 Half Baths
Single-Family
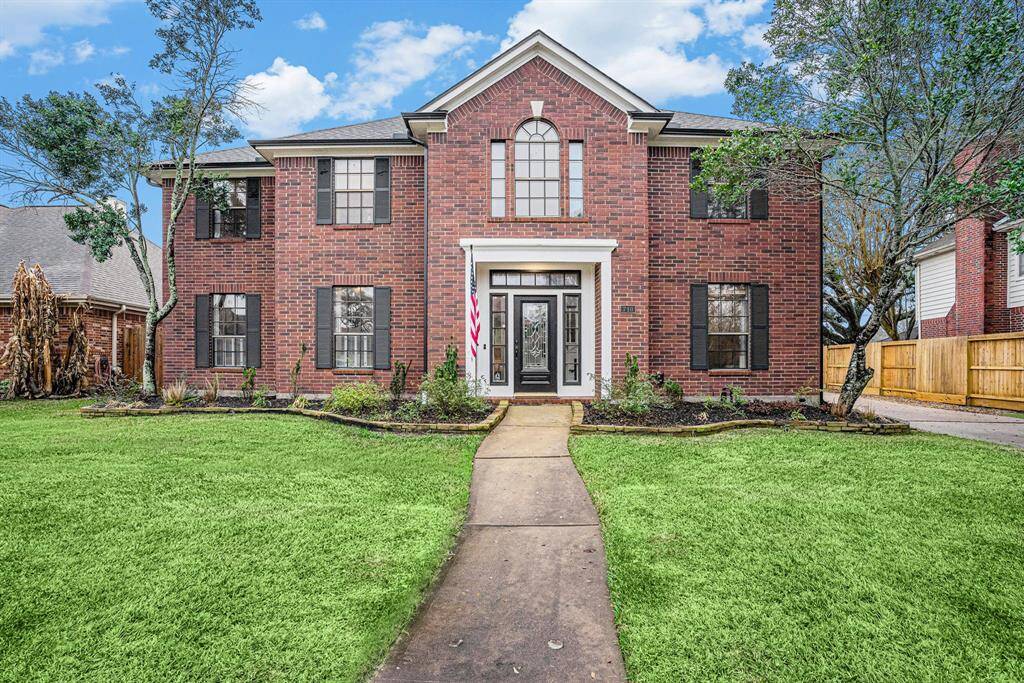


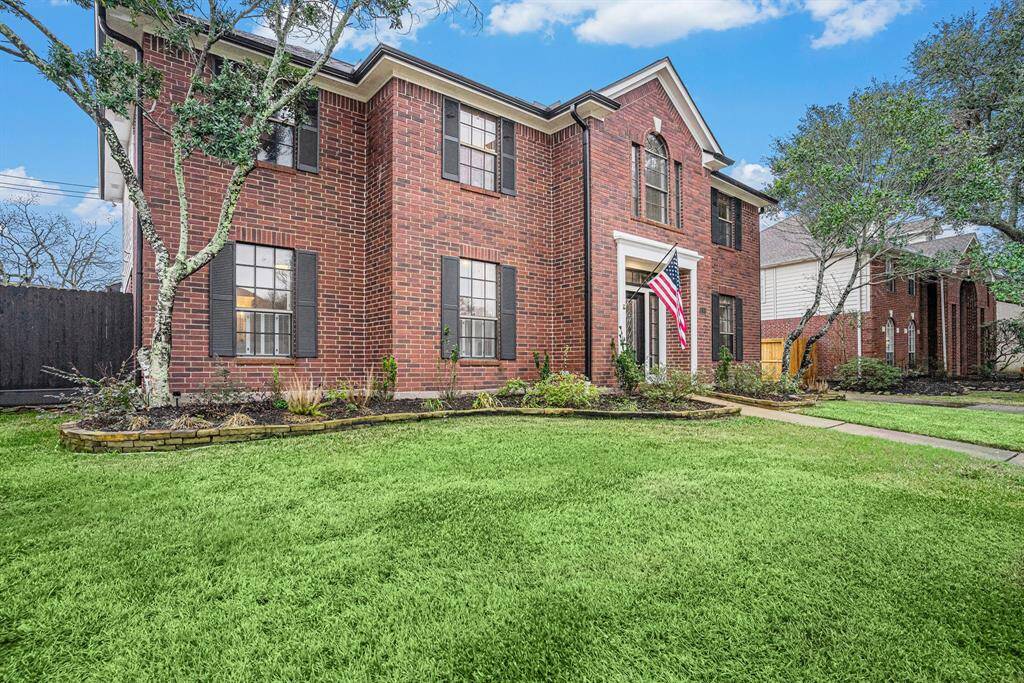
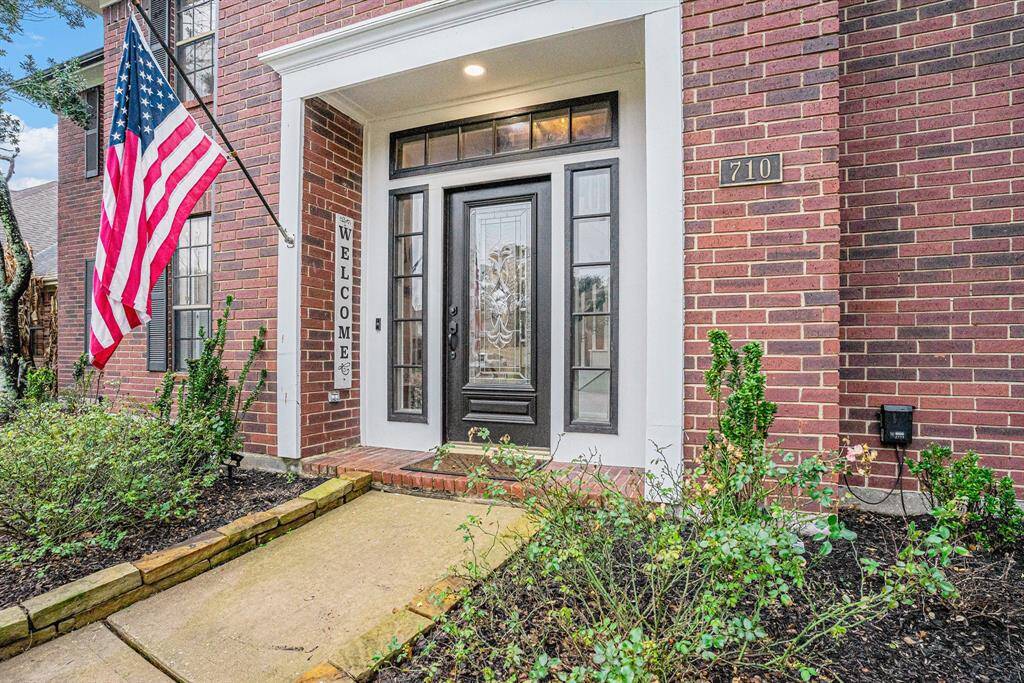
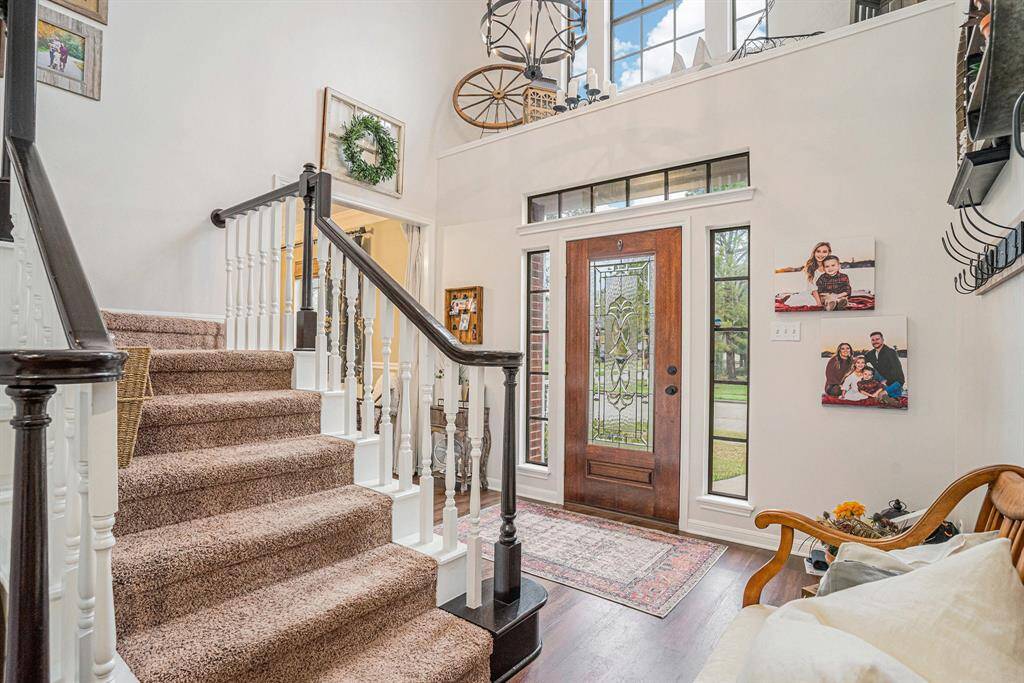
Request More Information
About 710 Huntercrest Street
Stunning 5 bedroom Ashton Woods home in El Lago. Stunning 5 bedroom home in El Lago with 2 story-entry way & LVP floors throughout first floor. Built-in under stairs kennel can be used for storage. Family room with vaulted ceilings, gaslog fireplace & built-in shelves. You will love this kitchen with breakfast bar, island, in-counter blender/mixer, built-in ice maker & real wood cabinets. Primary bedroom down with custom built-in cabinets & reading nook by the window. Remodeled primary bath with double sinks, corner tub & 2 walk-in closets. LVP flooring throughout 1st floor. 4 bedrooms upstairs with vaulted ceilings. Large 5th bedroom could be used as craft room or office. Backyard perfect for entertaining with covered patio, outdoor kitchen including Pellet grill & pool (2020). Roof & gutters replaced in 2023. Golf cart & trampoline are negotiable. Low HOA. Zoned to CCISD & walking distance to Ed White E-Stem Elementary. This home is move-in ready!
Highlights
710 Huntercrest Street
$510,000
Single-Family
2,866 Home Sq Ft
Houston 77586
5 Beds
2 Full / 1 Half Baths
11,080 Lot Sq Ft
General Description
Taxes & Fees
Tax ID
114-325-010-0003
Tax Rate
2.5258%
Taxes w/o Exemption/Yr
$8,415 / 2024
Maint Fee
Yes / $97 Annually
Maintenance Includes
Recreational Facilities
Room/Lot Size
Dining
13x11
Kitchen
16x10
Breakfast
14x9
1st Bed
22x19
2nd Bed
13x15
3rd Bed
11x10
4th Bed
10x11
5th Bed
12x20
Interior Features
Fireplace
1
Floors
Carpet, Tile, Wood
Heating
Central Gas
Cooling
Central Electric
Connections
Gas Dryer Connections, Washer Connections
Bedrooms
1 Bedroom Up, Primary Bed - 1st Floor
Dishwasher
Yes
Range
Yes
Disposal
Yes
Microwave
Yes
Oven
Electric Oven
Energy Feature
Ceiling Fans, High-Efficiency HVAC, Storm Windows
Interior
Fire/Smoke Alarm
Loft
Maybe
Exterior Features
Foundation
Slab
Roof
Composition
Exterior Type
Brick, Cement Board, Wood
Water Sewer
Public Sewer, Public Water
Exterior
Back Yard Fenced, Patio/Deck, Subdivision Tennis Court
Private Pool
Yes
Area Pool
No
Lot Description
Subdivision Lot
New Construction
No
Listing Firm
Schools (CLEARC - 9 - Clear Creek)
| Name | Grade | Great School Ranking |
|---|---|---|
| Ed H White Elem | Elementary | 7 of 10 |
| Seabrook Intermediate | Middle | 6 of 10 |
| Clear Falls High | High | 6 of 10 |
School information is generated by the most current available data we have. However, as school boundary maps can change, and schools can get too crowded (whereby students zoned to a school may not be able to attend in a given year if they are not registered in time), you need to independently verify and confirm enrollment and all related information directly with the school.

