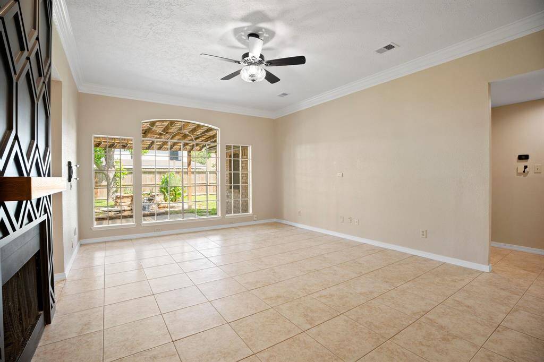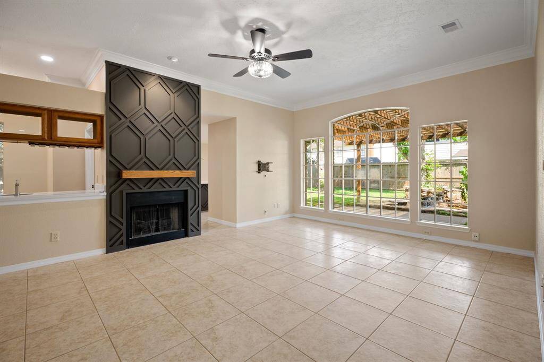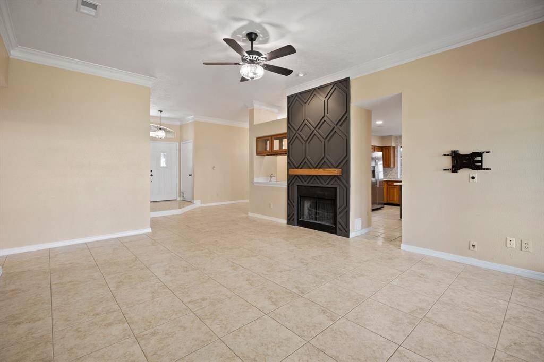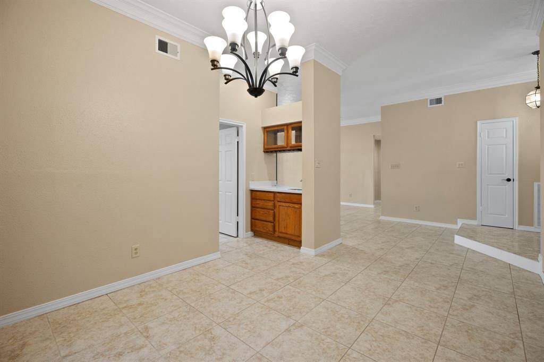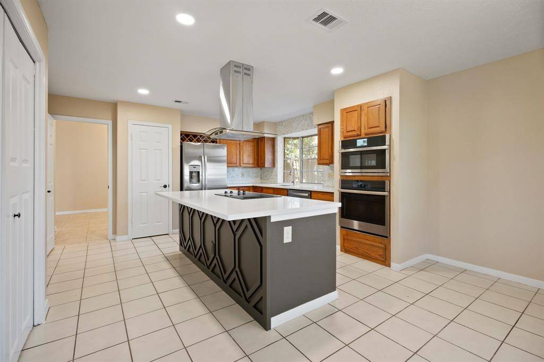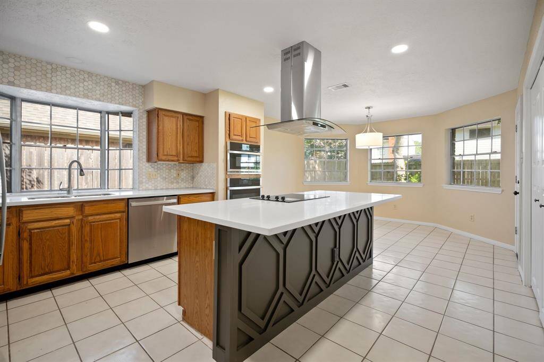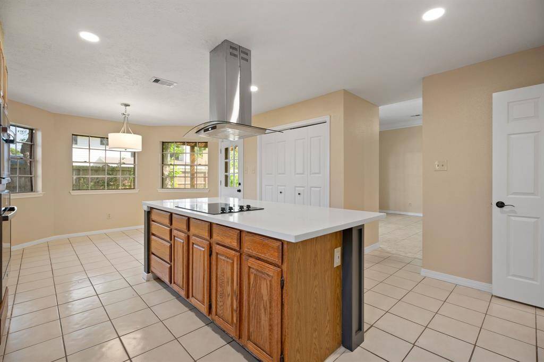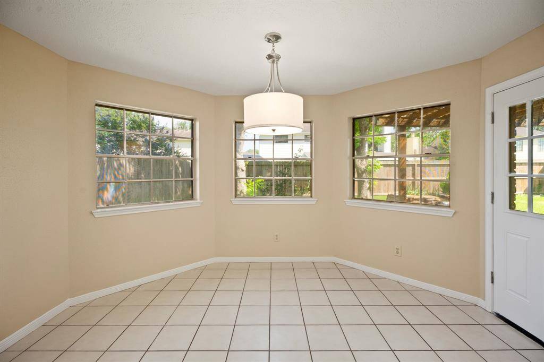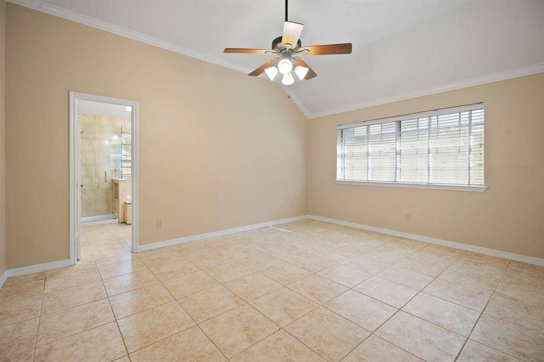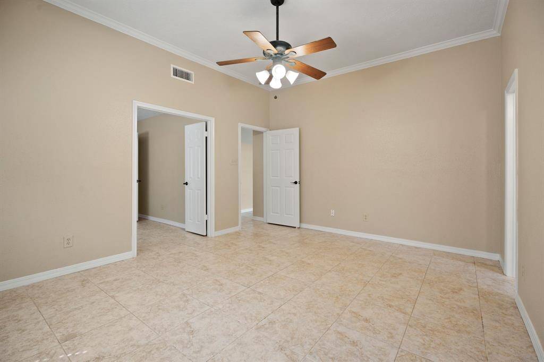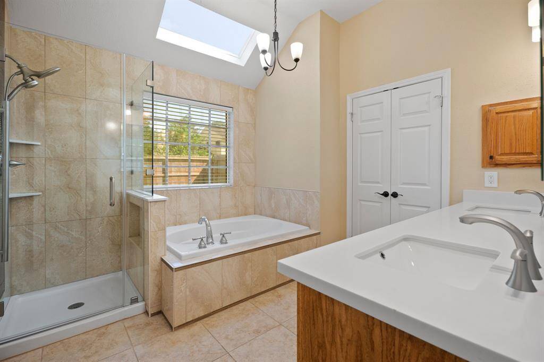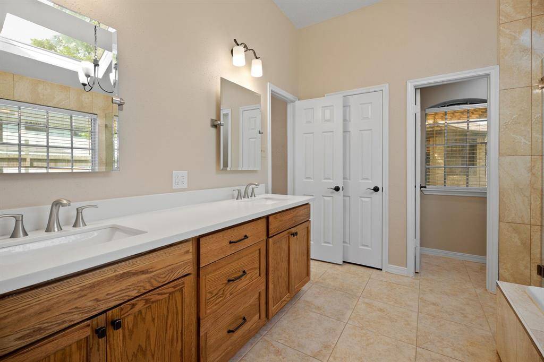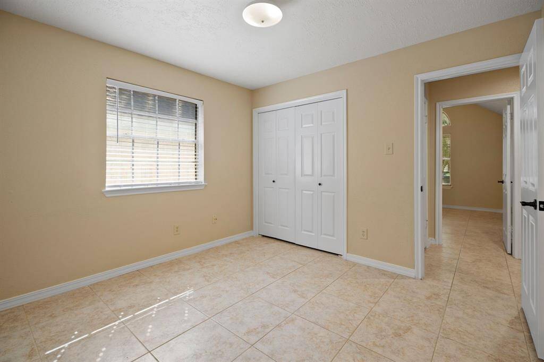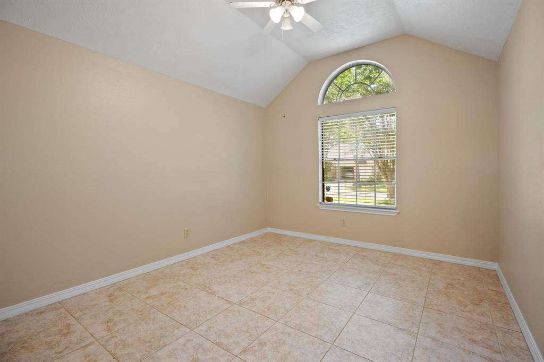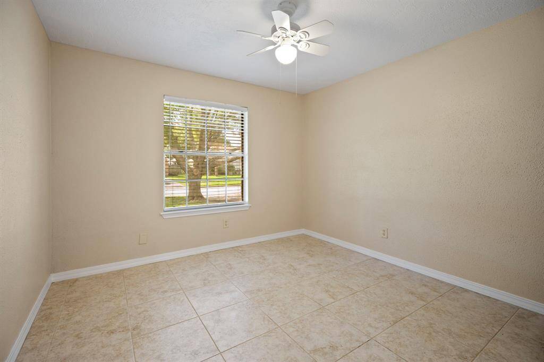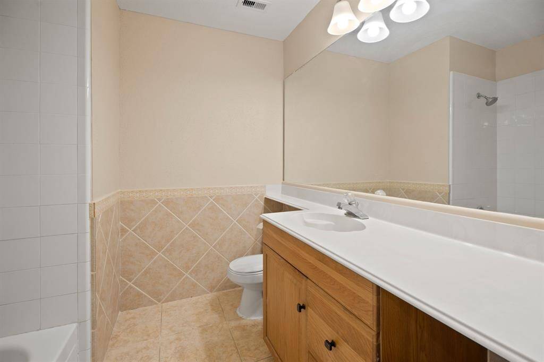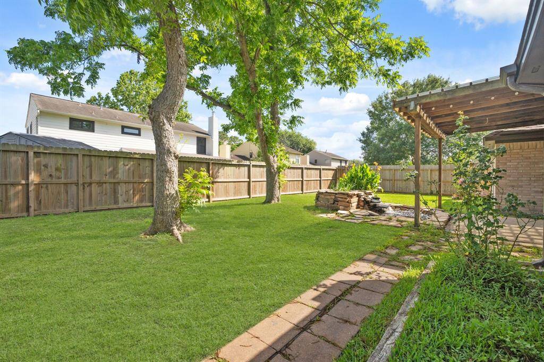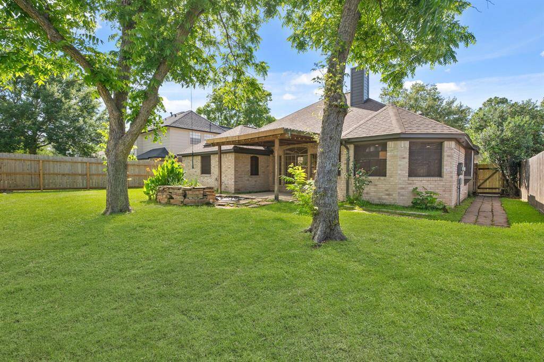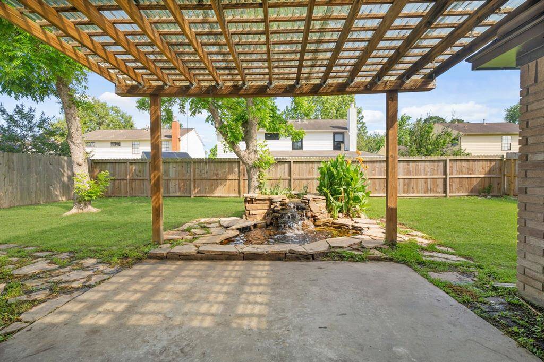710 Lochnell Drive, Houston, Texas 77062
$2,450
4 Beds
2 Full Baths
Single-Family
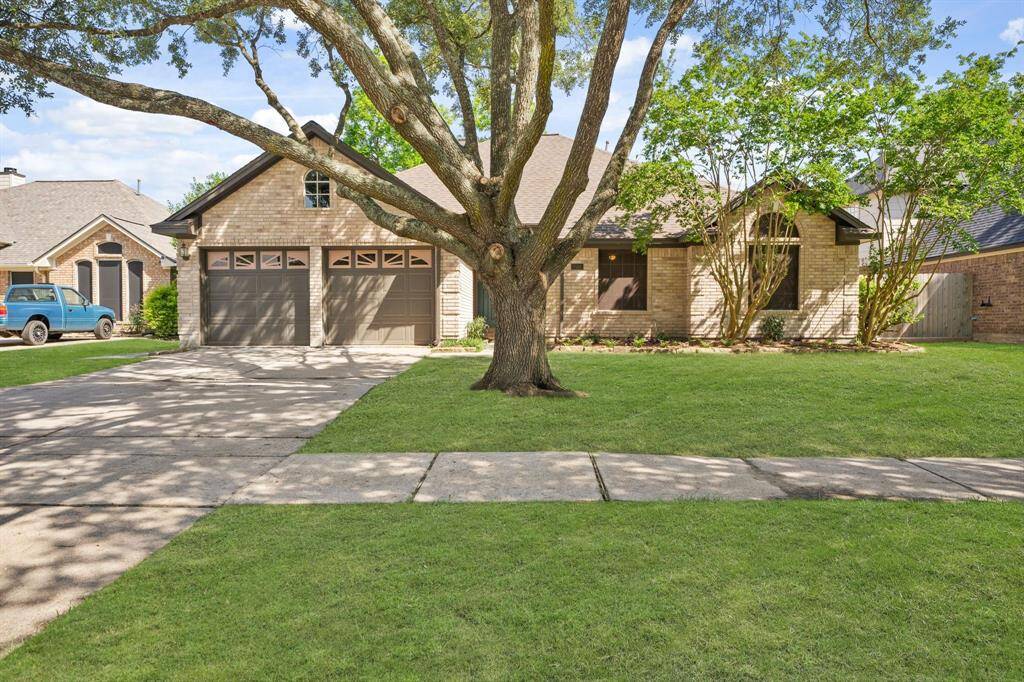

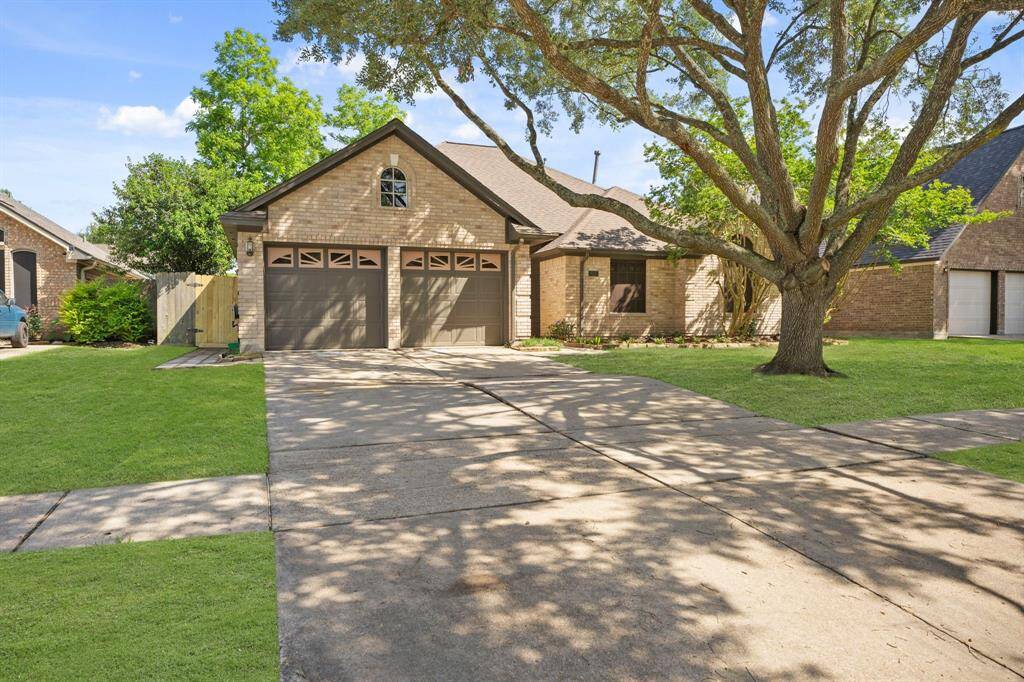
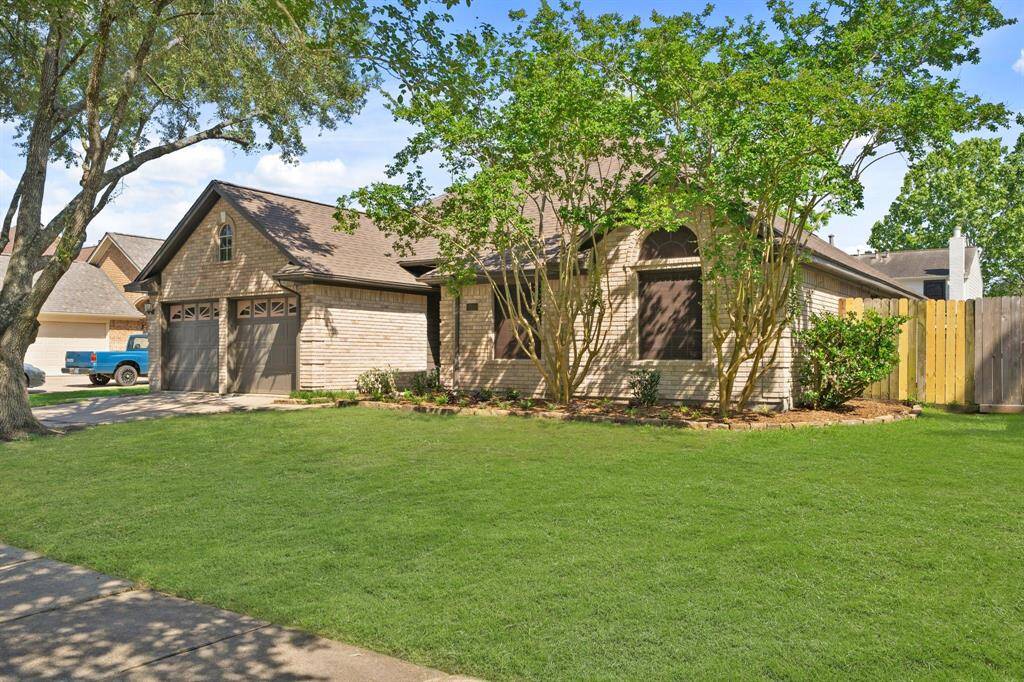
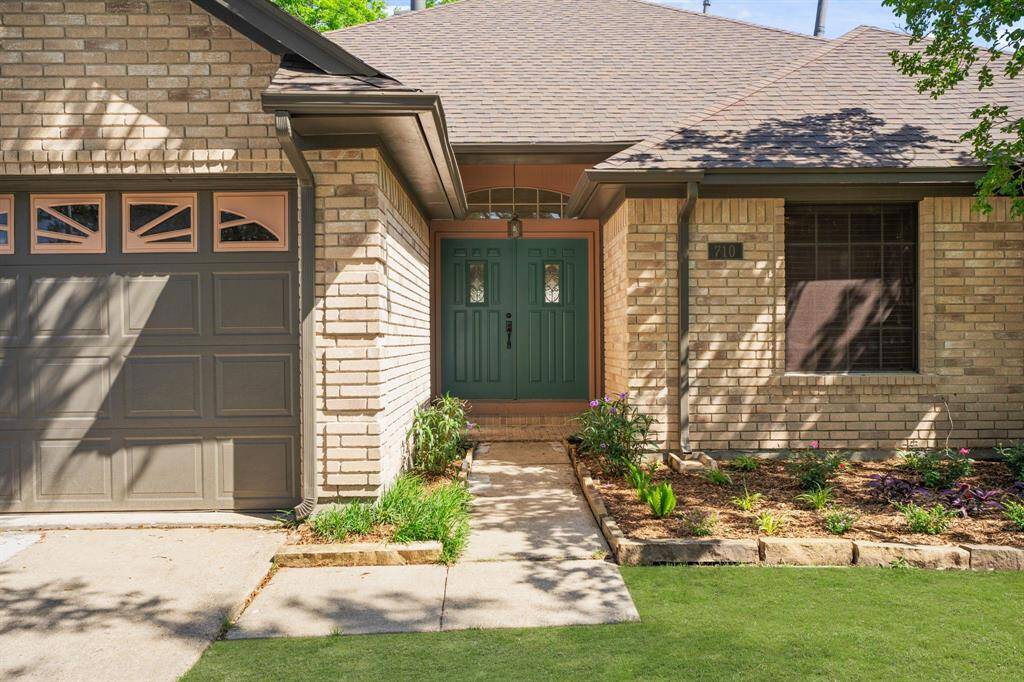
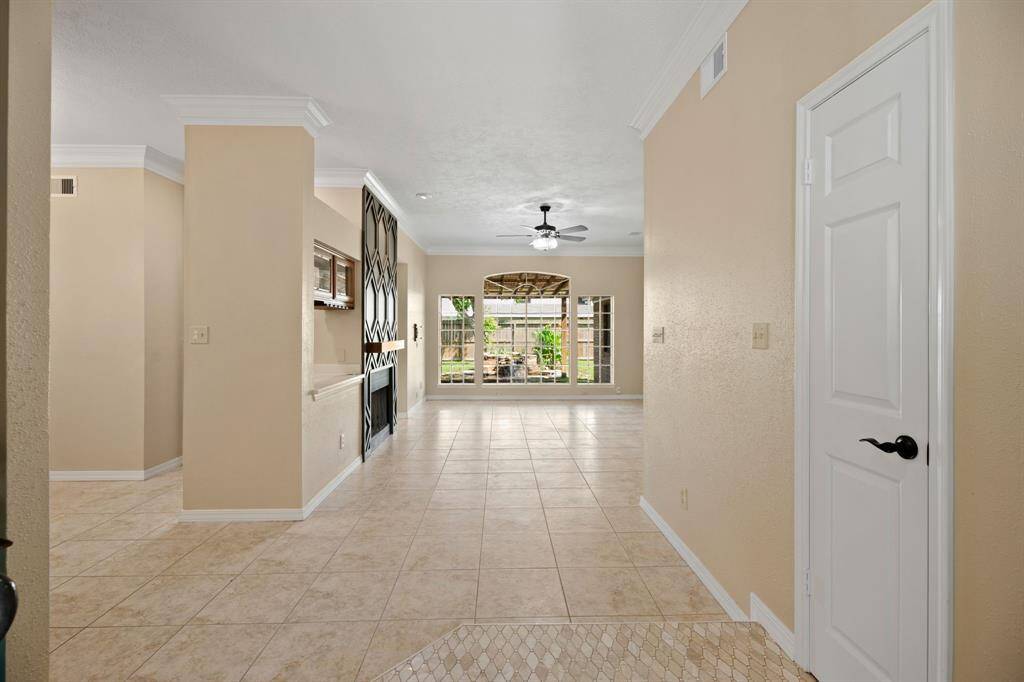
Request More Information
About 710 Lochnell Drive
Enjoy this Open Floorplan in popular Meadowgreen! Spacious 4 bedroom, 2 bathroom, all tile family home featuring a large island kitchen with adjoining breakfast area (convection oven and high powered glass cook top), spacious living room and dining room for entertaining, beautiful master bedroom with connecting bathroom which includes a garden soaking tub, separate shower and double sinks. Covered back patio with relaxation pond! Don't miss this one! Call for your appointment today!
Highlights
710 Lochnell Drive
$2,450
Single-Family
1,954 Home Sq Ft
Houston 77062
4 Beds
2 Full Baths
8,260 Lot Sq Ft
General Description
Taxes & Fees
Tax ID
116-120-014-0076
Tax Rate
Unknown
Taxes w/o Exemption/Yr
Unknown
Maint Fee
No
Room/Lot Size
Living
18X15
Dining
11X11
Kitchen
22X13
1st Bed
16X13
2nd Bed
11X11
Interior Features
Fireplace
1
Floors
Tile
Heating
Central Gas
Cooling
Central Electric
Bedrooms
2 Bedrooms Down, Primary Bed - 1st Floor
Dishwasher
Yes
Range
Yes
Disposal
Maybe
Microwave
Yes
Oven
Convection Oven
Energy Feature
Ceiling Fans
Loft
Maybe
Exterior Features
Water Sewer
Public Sewer, Public Water
Exterior
Back Yard Fenced
Private Pool
No
Area Pool
Yes
Lot Description
Subdivision Lot
New Construction
No
Listing Firm
Schools (CLEARC - 9 - Clear Creek)
| Name | Grade | Great School Ranking |
|---|---|---|
| Clear Lake City Elem | Elementary | 8 of 10 |
| Clear Lake Intermediate | Middle | 4 of 10 |
| Clear Lake High | High | 7 of 10 |
School information is generated by the most current available data we have. However, as school boundary maps can change, and schools can get too crowded (whereby students zoned to a school may not be able to attend in a given year if they are not registered in time), you need to independently verify and confirm enrollment and all related information directly with the school.

