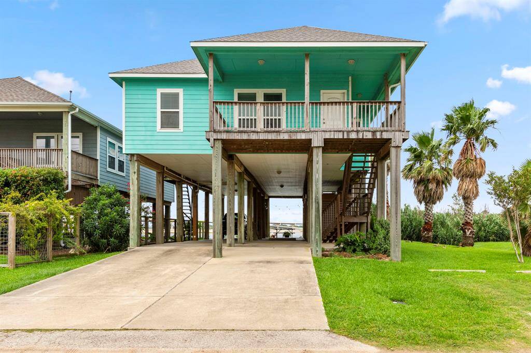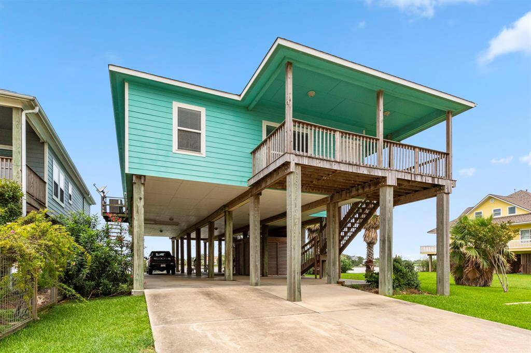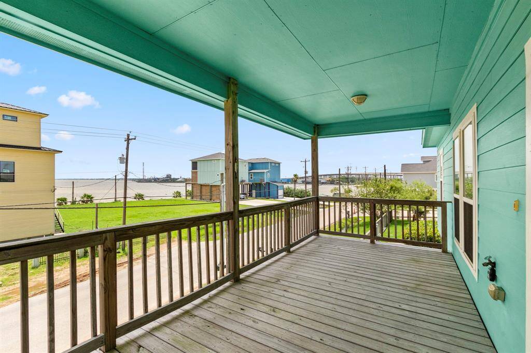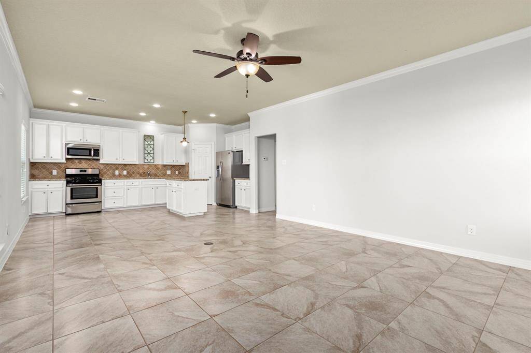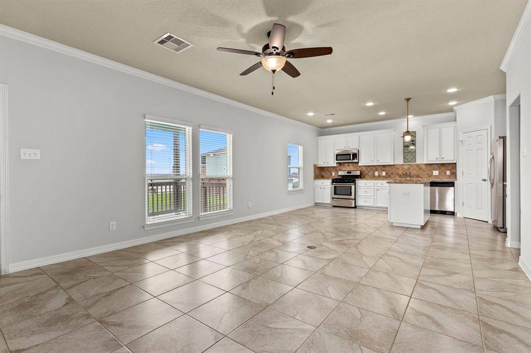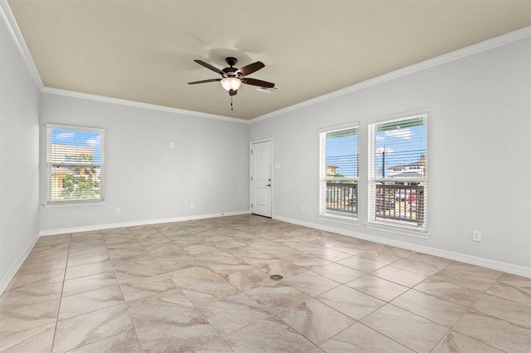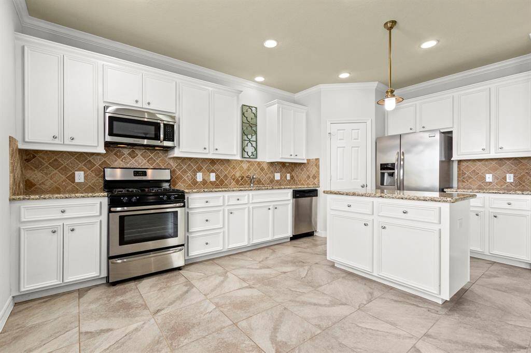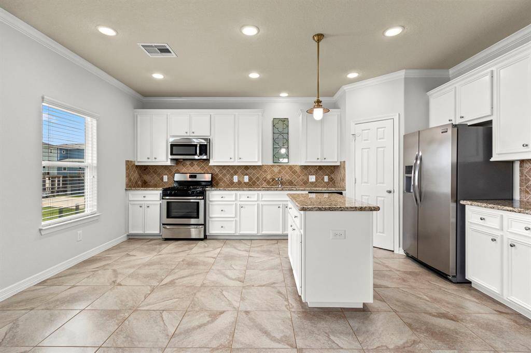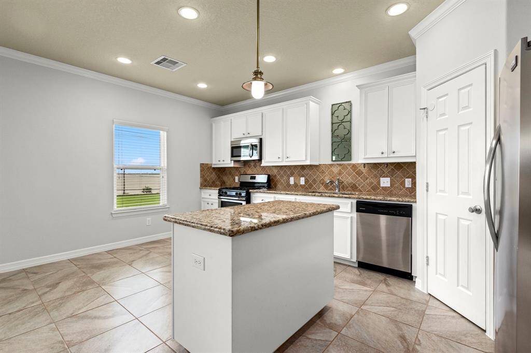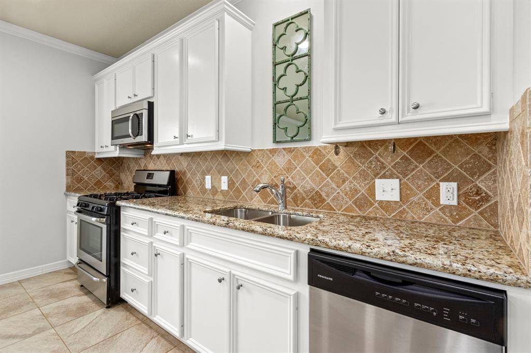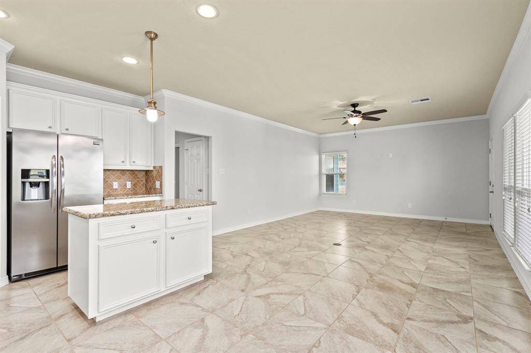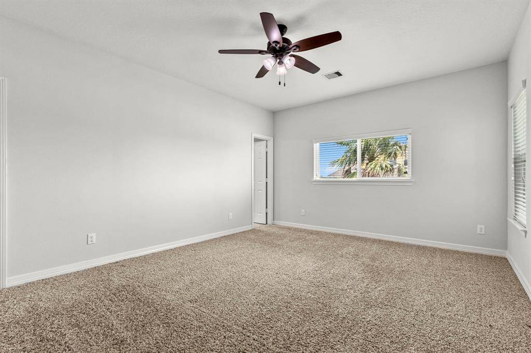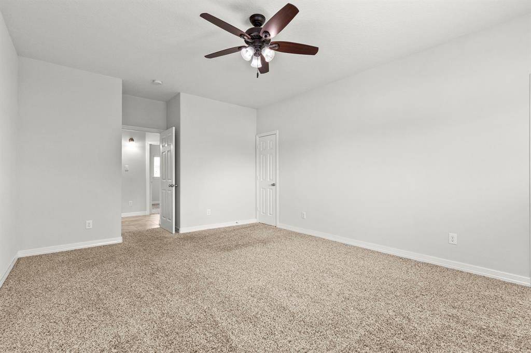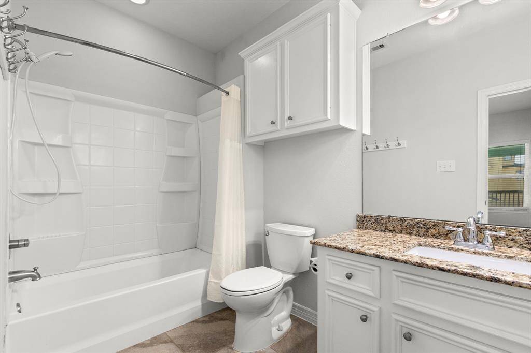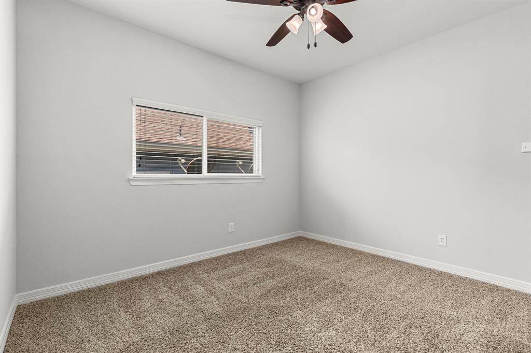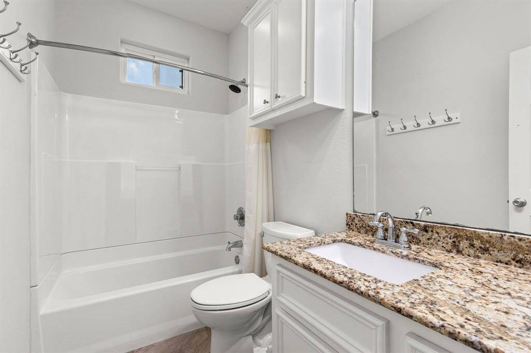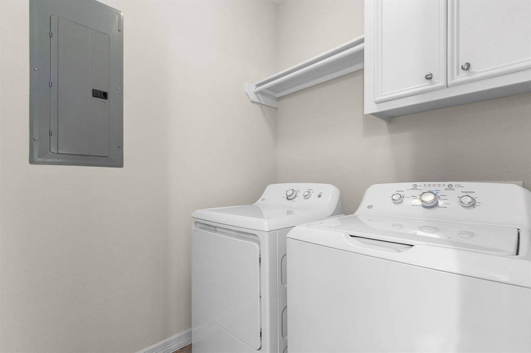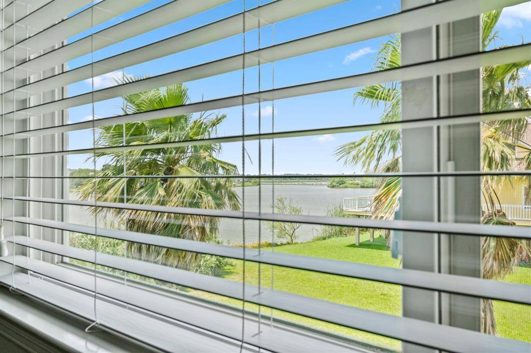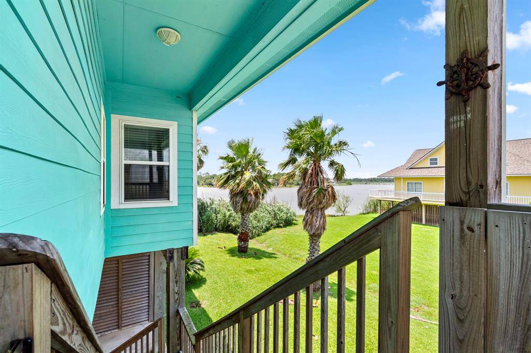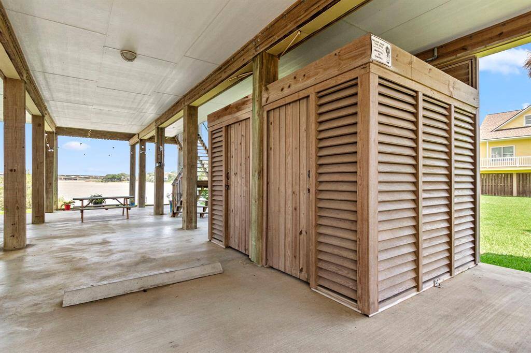715 Todville Road, Houston, Texas 77586
$556,250
4 Beds
2 Full Baths
Single-Family
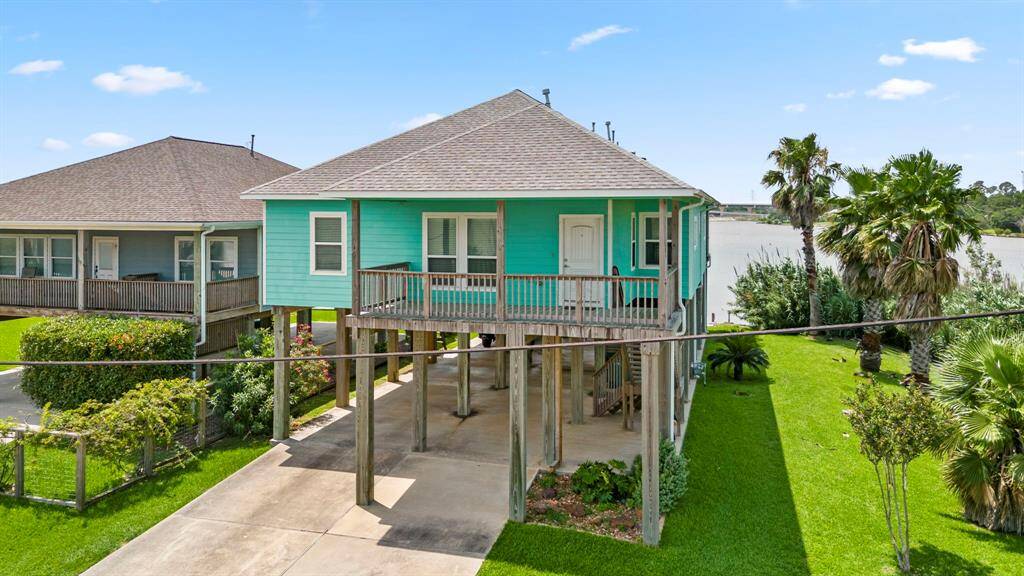

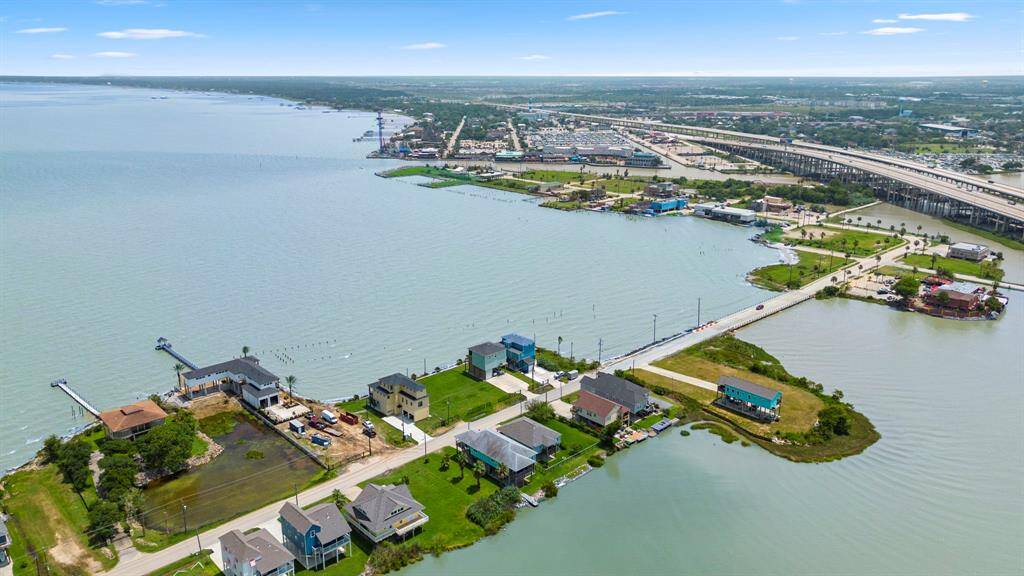
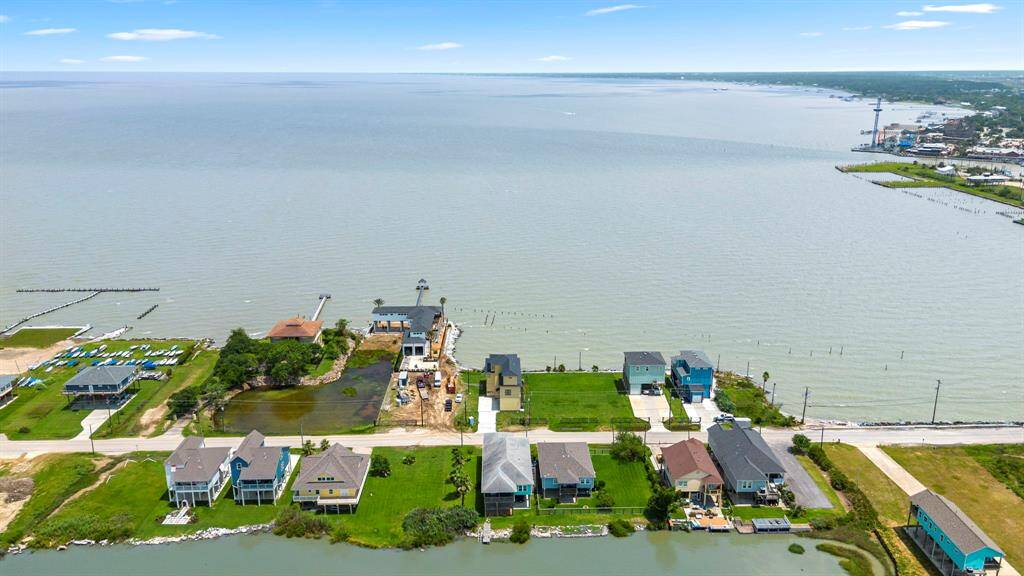
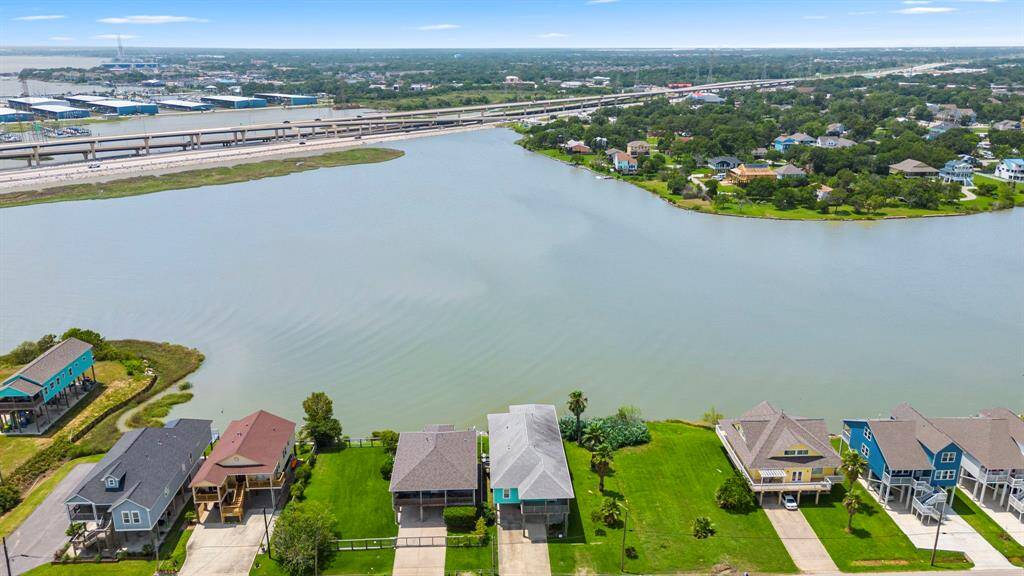
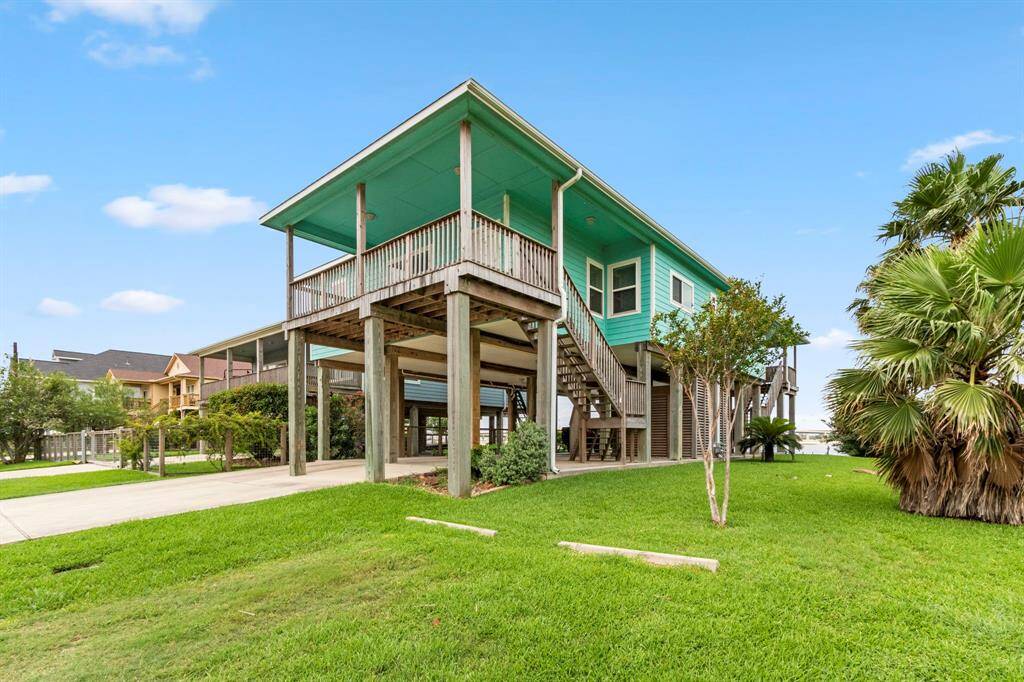
Request More Information
About 715 Todville Road
Two-unit waterfront property on a corner lot with spectacular views. The back unit is currently lease. Each unit has 2 bedrooms and 2 bathrooms. Both units include a refrigerator. Kitchen, bathroom and utility room are done with granite countertops. Updated kitchen appliances. There is carpet in bedrooms and tile floor in all wet areas. Property is located close to Nasa, Space Center, Clearlake and Kemah Boardwalk. Porches on both units with stunning views. There is a covered area below the home with storage and can be utilized both for covered parking and outdoor entertaining. Make your appointment today! TRANSFERABLE FLOOD POLICY PAID THROUGH 9/30/2025. This transferable policy cost $630 a year and sellers are not asking for reimbursement for this policy. The front unit includes a washer and dryer. This Property has never flooded!
Highlights
715 Todville Road
$556,250
Single-Family
2,305 Home Sq Ft
Houston 77586
4 Beds
2 Full Baths
6,250 Lot Sq Ft
General Description
Taxes & Fees
Tax ID
032-151-082-0026
Tax Rate
1.9675%
Taxes w/o Exemption/Yr
$9,360 / 2023
Maint Fee
No
Room/Lot Size
Kitchen
10x6
1st Bed
13x12
2nd Bed
12x12
5th Bed
12x12
Interior Features
Fireplace
No
Floors
Carpet, Tile
Heating
Central Gas
Cooling
Central Electric
Connections
Electric Dryer Connections, Washer Connections
Bedrooms
1 Bedroom Up, Primary Bed - 2nd Floor
Dishwasher
Yes
Range
Yes
Disposal
Yes
Microwave
Yes
Oven
Freestanding Oven, Gas Oven
Interior
Dryer Included, Refrigerator Included, Washer Included
Loft
Maybe
Exterior Features
Foundation
On Stilts
Roof
Composition
Exterior Type
Wood
Water Sewer
Public Sewer, Public Water
Exterior
Back Yard, Balcony, Not Fenced, Patio/Deck
Private Pool
No
Area Pool
Maybe
Lot Description
Waterfront
New Construction
No
Listing Firm
JPAR-The Sears Group
Schools (CLEARC - 9 - Clear Creek)
| Name | Grade | Great School Ranking |
|---|---|---|
| Bay Elem | Elementary | 7 of 10 |
| Seabrook Intermediate | Middle | 6 of 10 |
| Clear Falls High | High | 6 of 10 |
School information is generated by the most current available data we have. However, as school boundary maps can change, and schools can get too crowded (whereby students zoned to a school may not be able to attend in a given year if they are not registered in time), you need to independently verify and confirm enrollment and all related information directly with the school.

