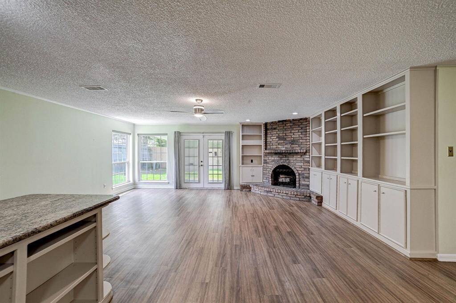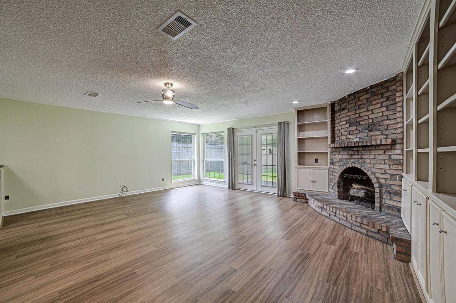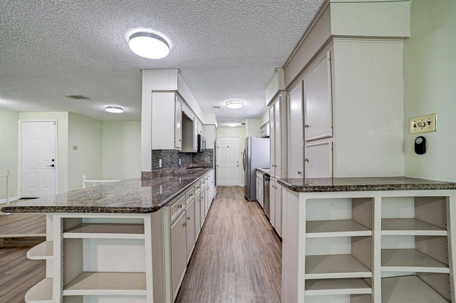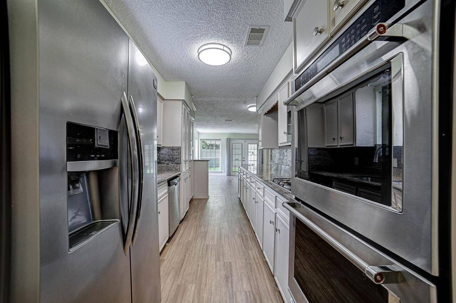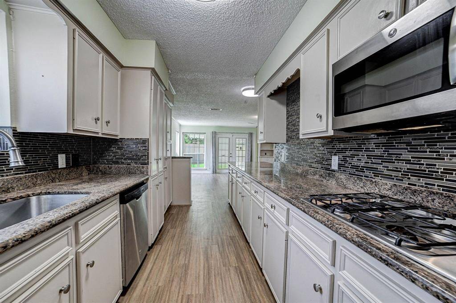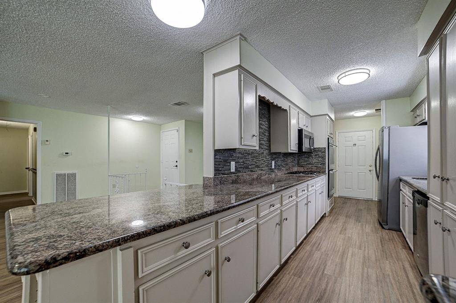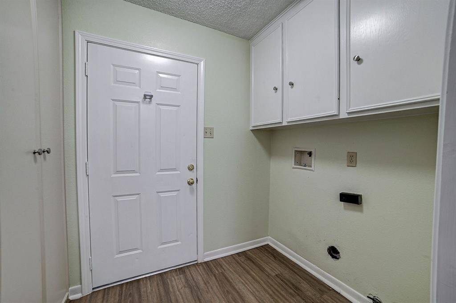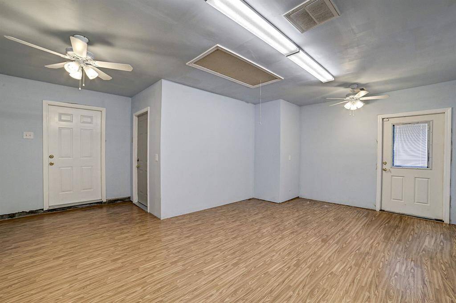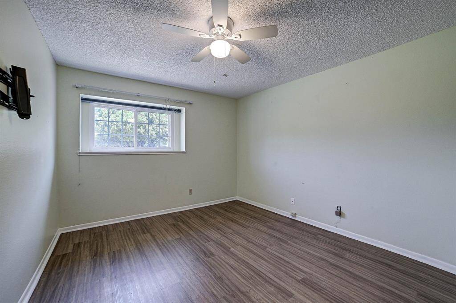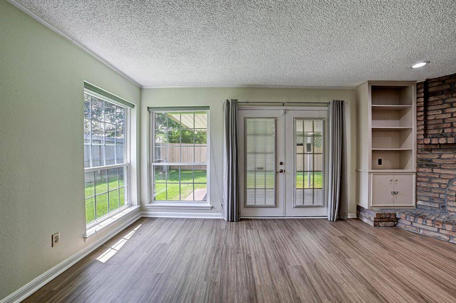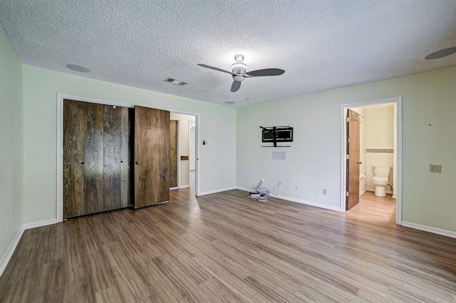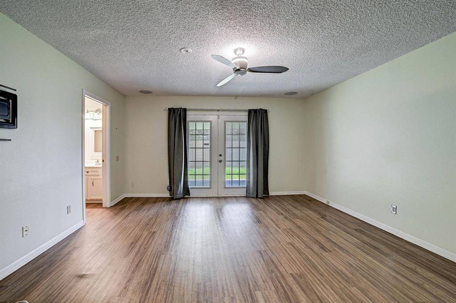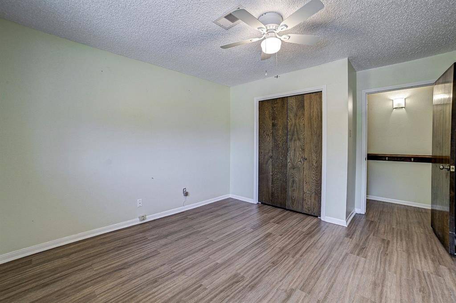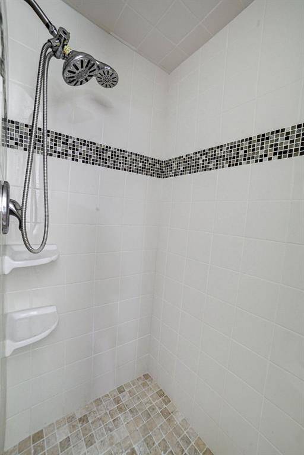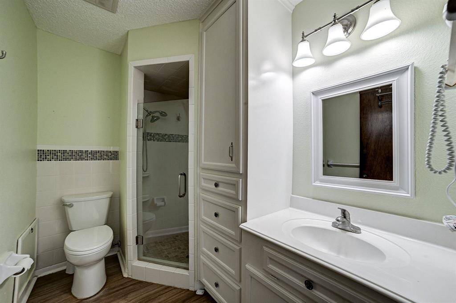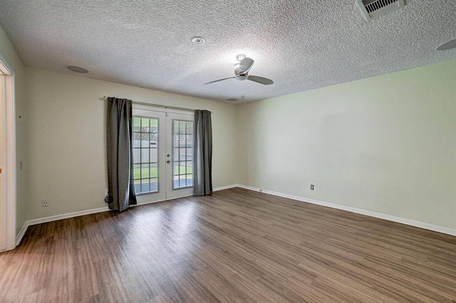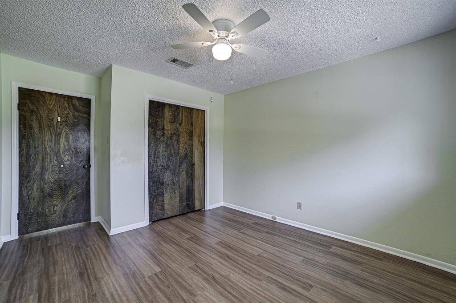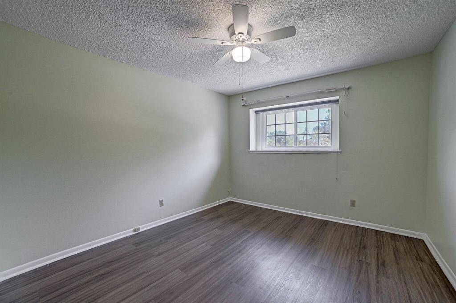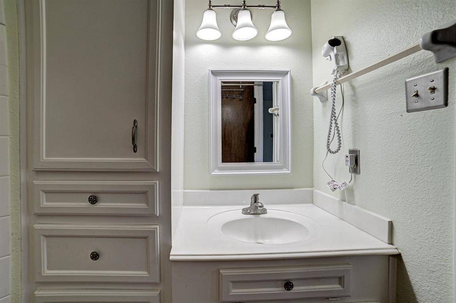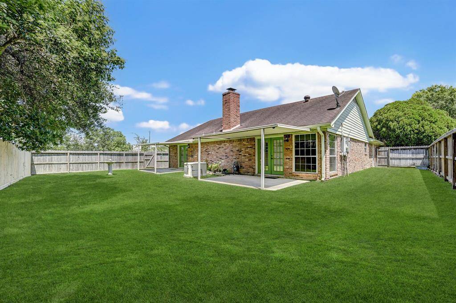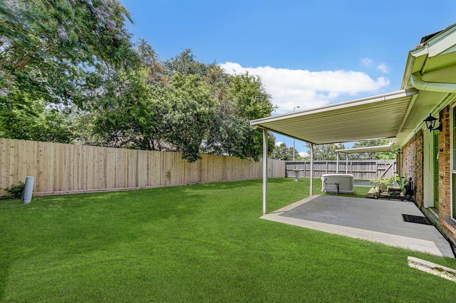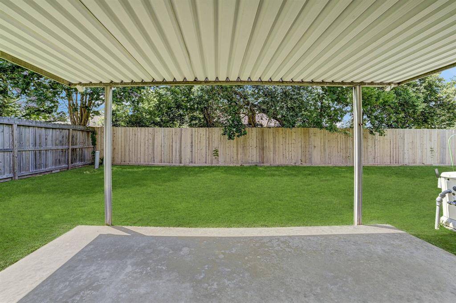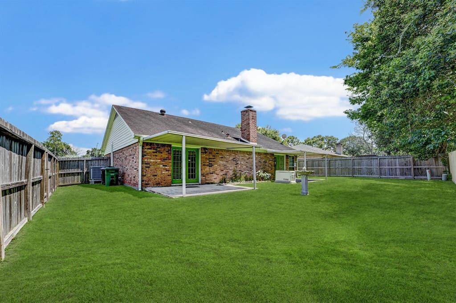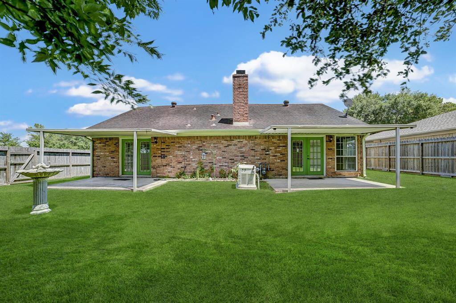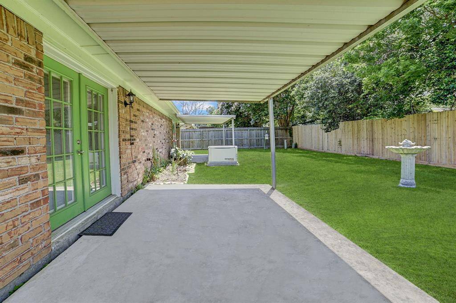887 Silverpines Road, Houston, Texas 77062
$280,000
3 Beds
2 Full Baths
Single-Family
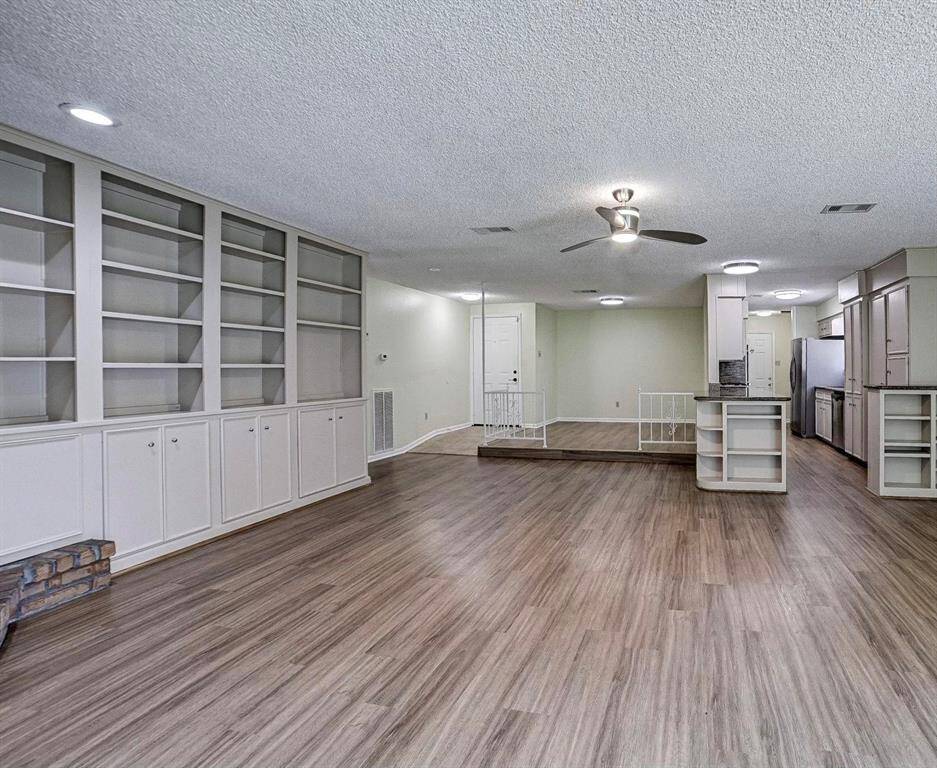

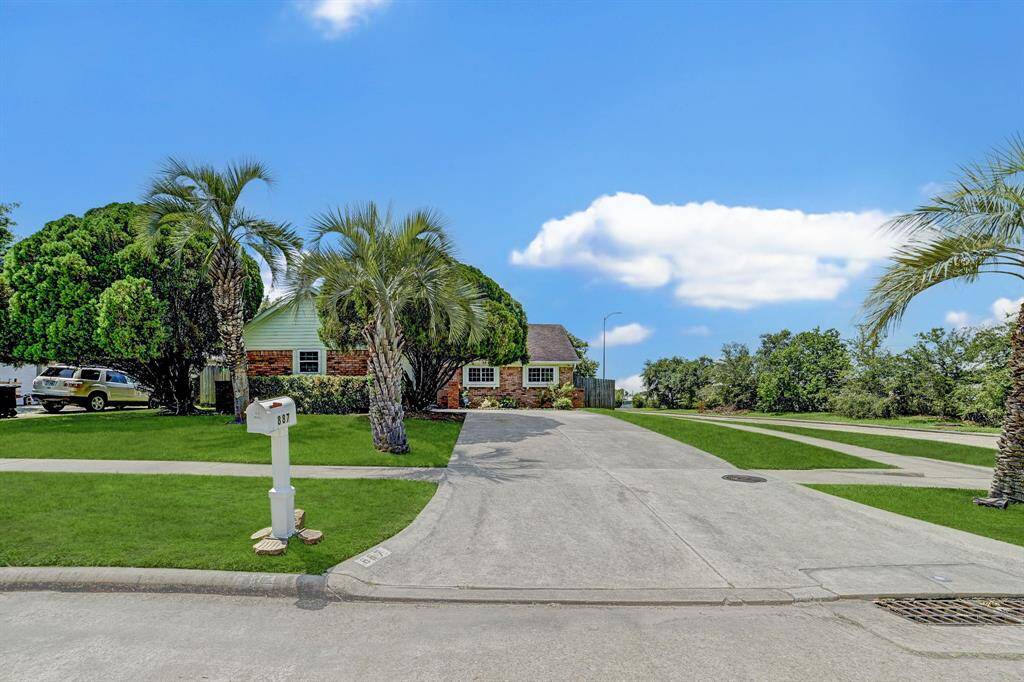
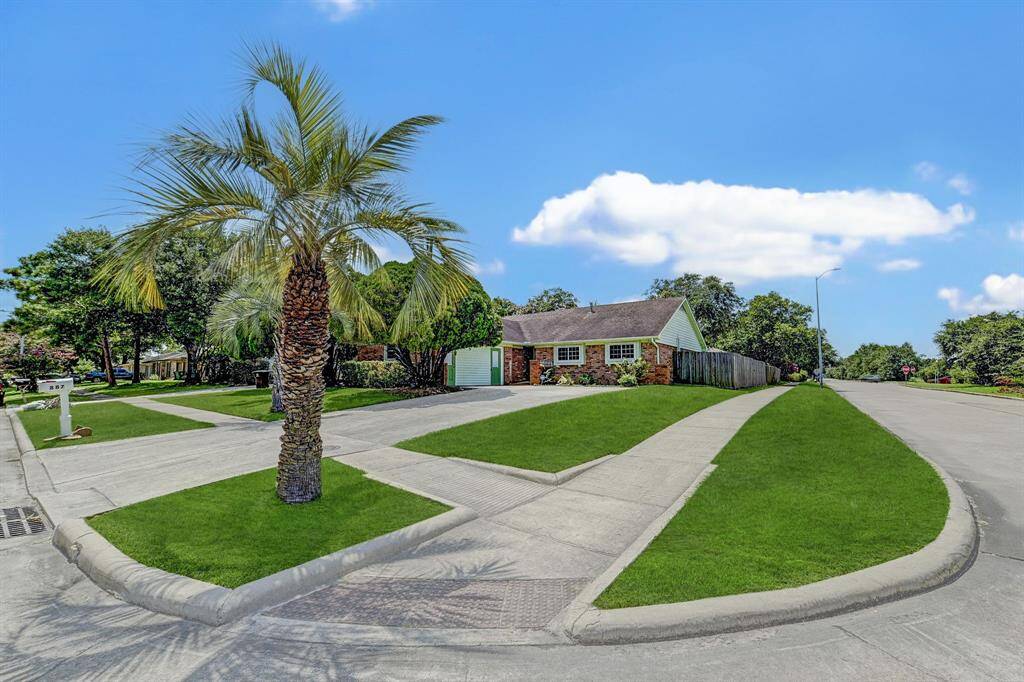
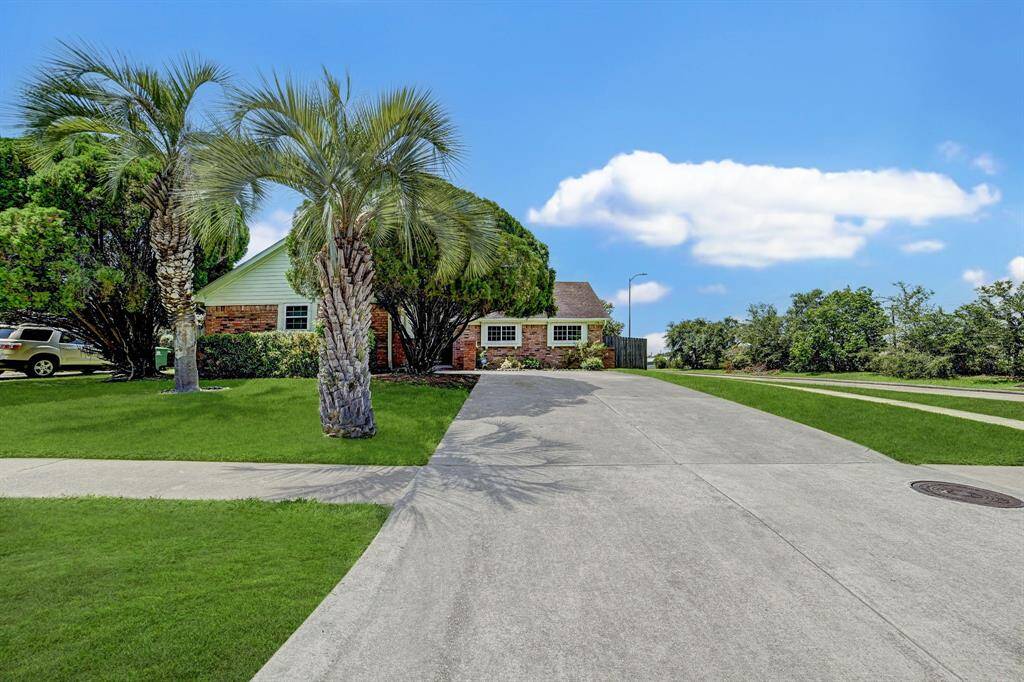
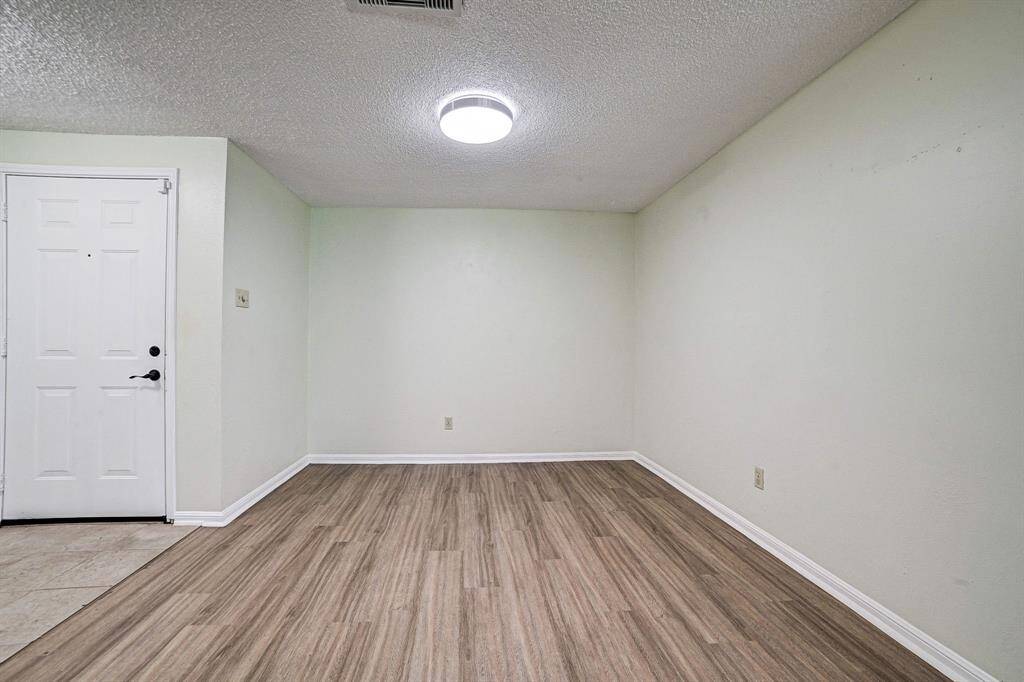
Request More Information
About 887 Silverpines Road
SELLER WILL CONSIDER ALL REASONABLE OFFERS !! Meticulously maintained home with an abundance of major upgrades including a FULL HOUSE GENERATOR('22). Large family room has a brick gas fireplace w/ built-in bookcases/cabinets. The kitchen was upgraded in 2019 and features glass tile backsplash, & granite countertops. KitchenAid SS appliances include a double oven, gas-burning four-burner cooktop, microwave, dishwasher& double door refrigerator additional Custom cabinets provide xtra storage. Spacious flex room w/ its own front door offers options as an office, playroom, or guest room. Upgrades in 2019 include waterproof vinyl wood-look laminate flooring throughout, double pane low E windows, air/heating system with updated vents & ductwork. Electrical box & water piping replaced in 2019. Updated Sewer lines from house to the main sewer, back fence in 2024, ensuring durability & comfort for years to come. Enjoy your morning coffee on one of the two covered patios !
Highlights
887 Silverpines Road
$280,000
Single-Family
1,966 Home Sq Ft
Houston 77062
3 Beds
2 Full Baths
8,330 Lot Sq Ft
General Description
Taxes & Fees
Tax ID
103-133-000-0021
Tax Rate
2.2789%
Taxes w/o Exemption/Yr
$5,593 / 2023
Maint Fee
Yes / $75 Annually
Maintenance Includes
Other
Room/Lot Size
Dining
10x11
3rd Bed
15x16
4th Bed
11x12
5th Bed
11x14
Interior Features
Fireplace
1
Floors
Vinyl Plank
Heating
Central Gas
Cooling
Central Electric
Connections
Electric Dryer Connections, Gas Dryer Connections, Washer Connections
Bedrooms
2 Bedrooms Down, Primary Bed - 1st Floor
Dishwasher
Yes
Range
Yes
Disposal
Yes
Microwave
Yes
Oven
Double Oven, Gas Oven
Energy Feature
Ceiling Fans, Digital Program Thermostat, High-Efficiency HVAC, HVAC>13 SEER, Insulated/Low-E windows
Interior
Disabled Access, Refrigerator Included, Window Coverings
Loft
Maybe
Exterior Features
Foundation
Slab
Roof
Composition
Exterior Type
Brick, Wood
Water Sewer
Public Sewer, Public Water, Water District
Exterior
Back Yard Fenced, Covered Patio/Deck, Patio/Deck, Side Yard, Wheelchair Access
Private Pool
No
Area Pool
Yes
Lot Description
Corner
New Construction
No
Listing Firm
Schools (CLEARC - 9 - Clear Creek)
| Name | Grade | Great School Ranking |
|---|---|---|
| Whitcomb Elem | Elementary | 6 of 10 |
| Clear Lake Intermediate | Middle | 4 of 10 |
| Clear Lake High | High | 7 of 10 |
School information is generated by the most current available data we have. However, as school boundary maps can change, and schools can get too crowded (whereby students zoned to a school may not be able to attend in a given year if they are not registered in time), you need to independently verify and confirm enrollment and all related information directly with the school.

