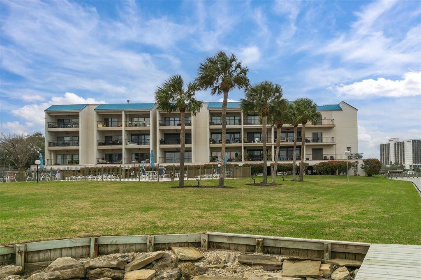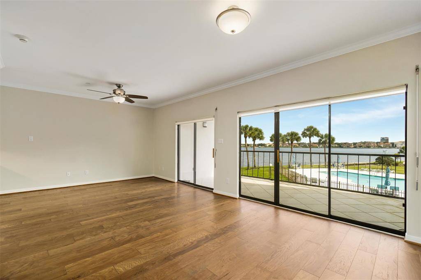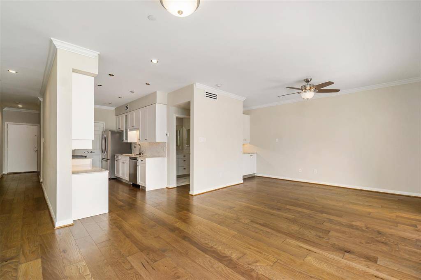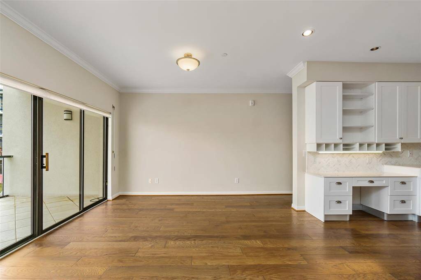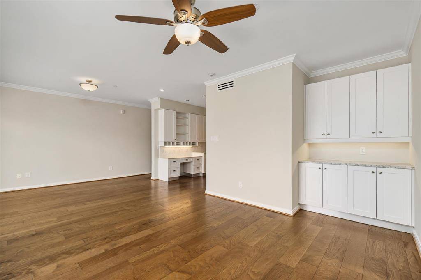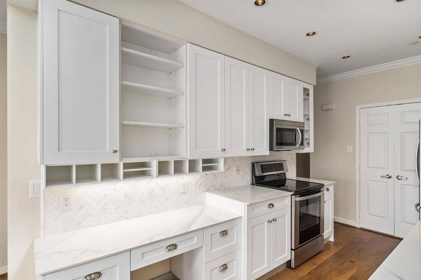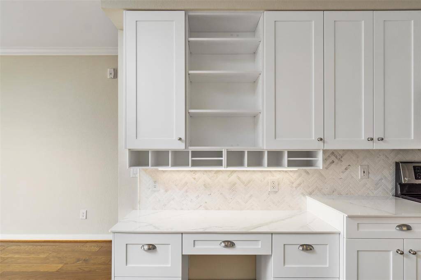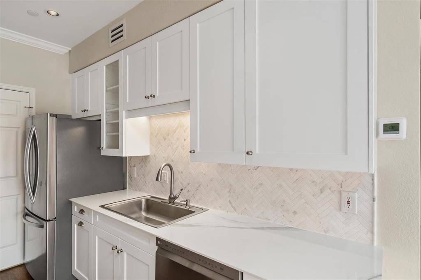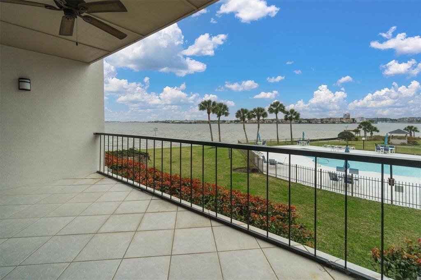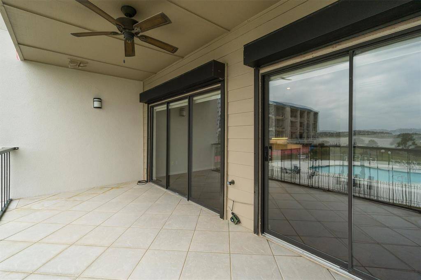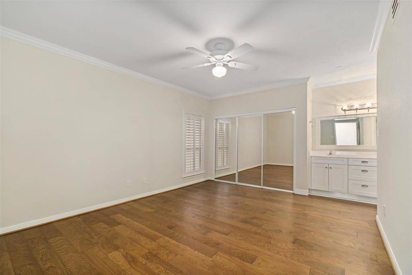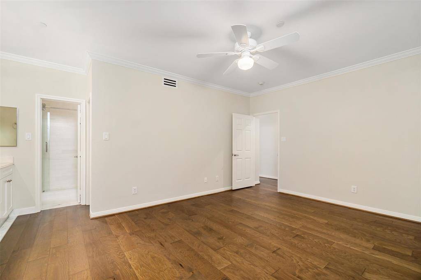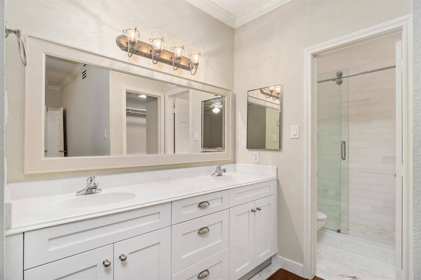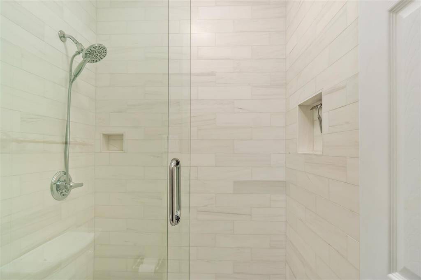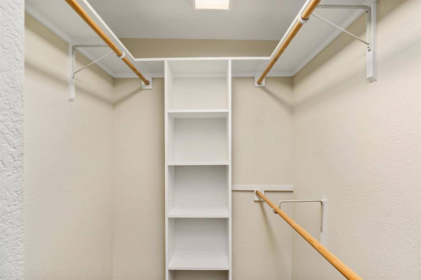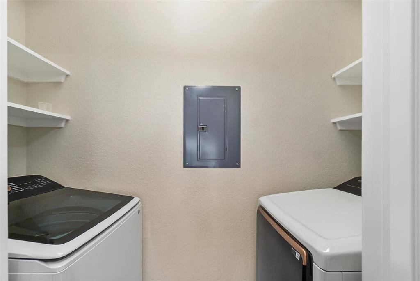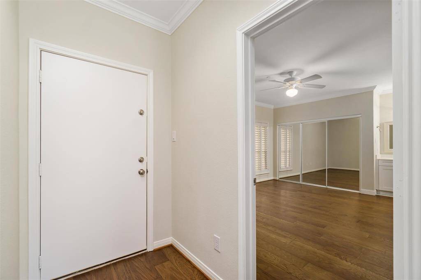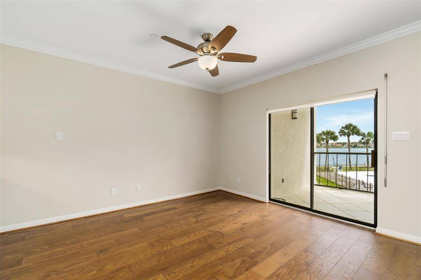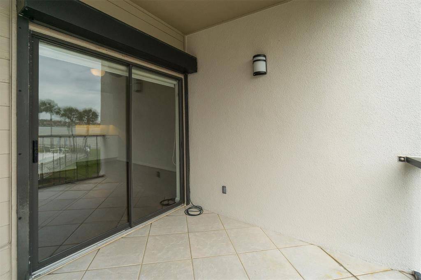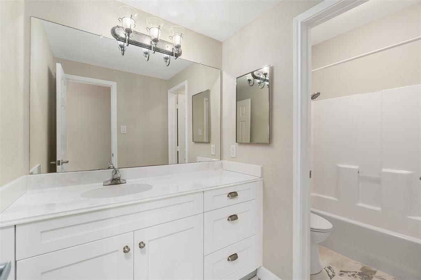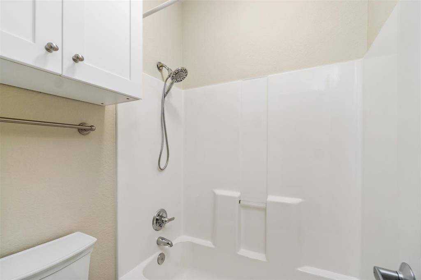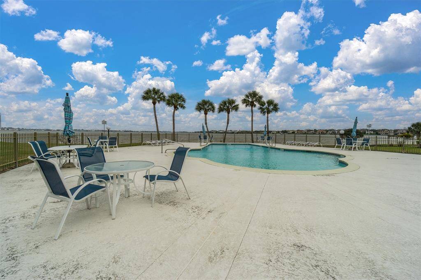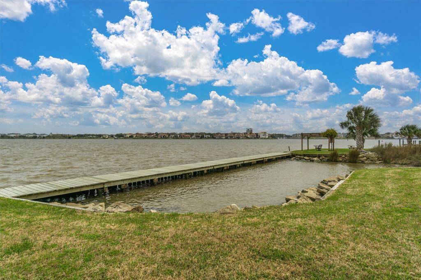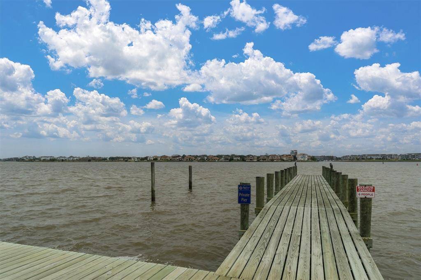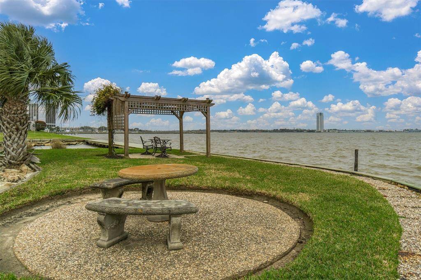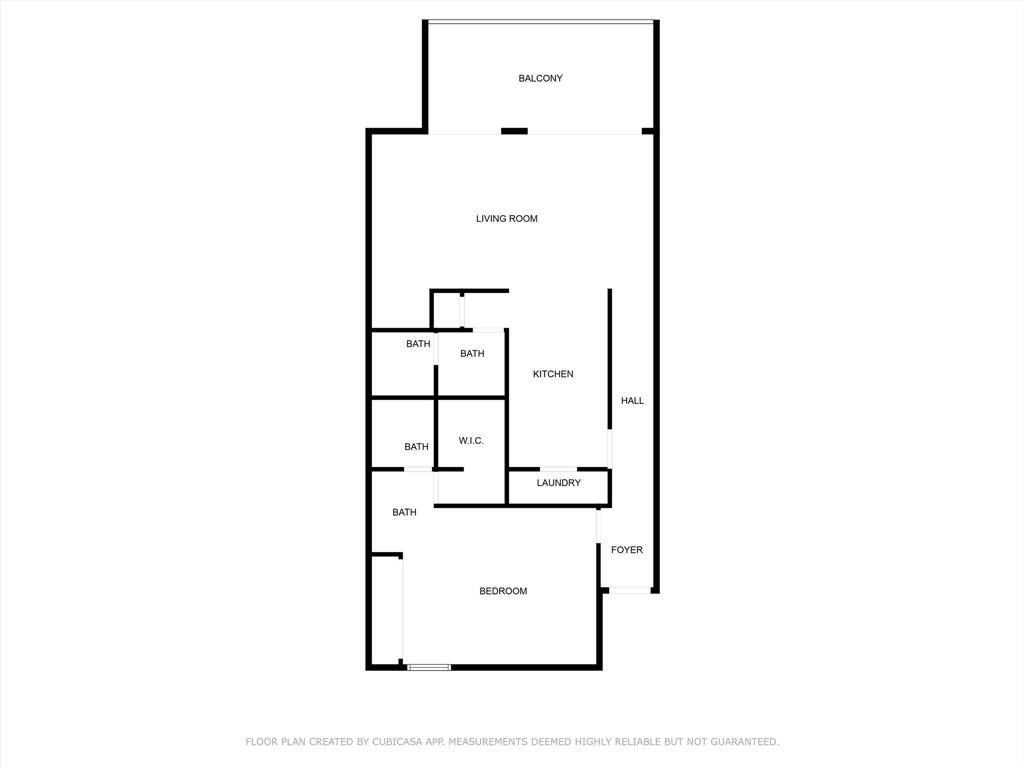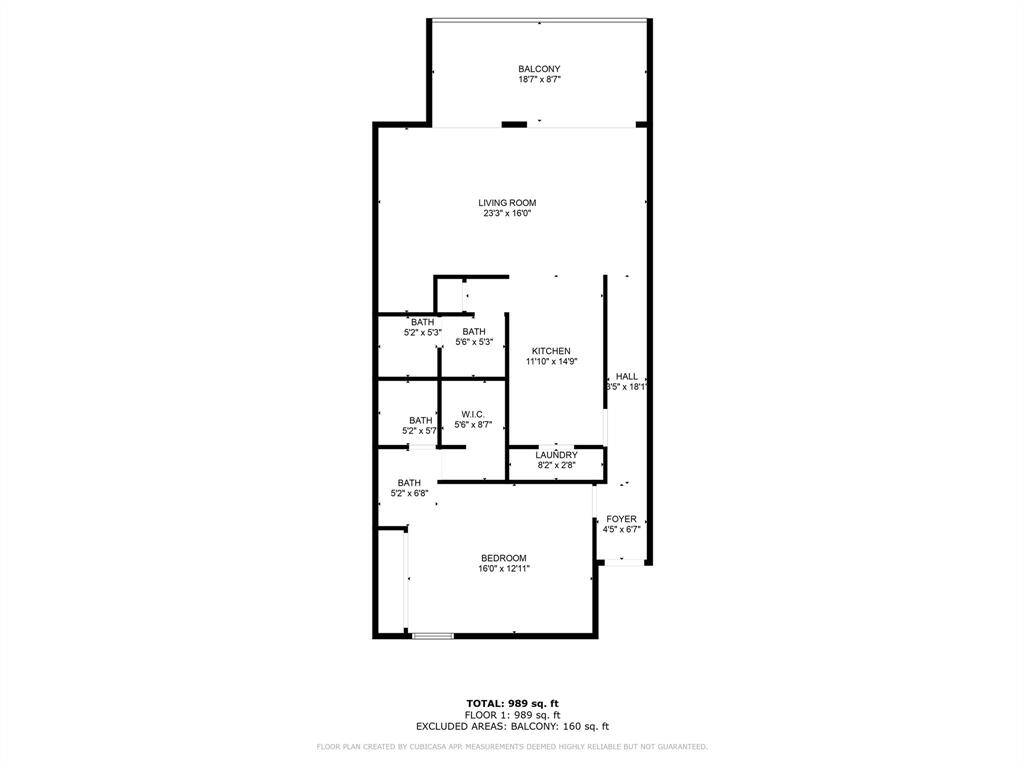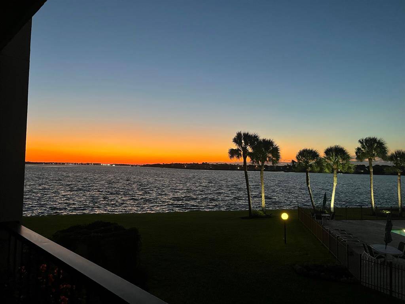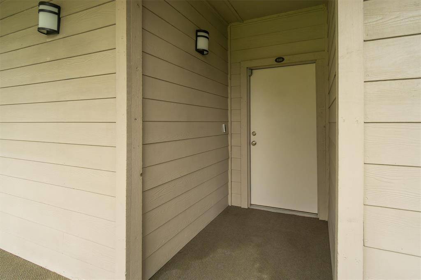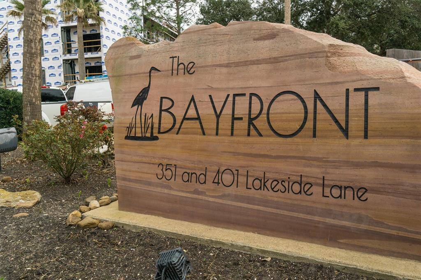351 Lakeside Lane #110, Houston, Texas 77058
$284,900
1 Bed
2 Full Baths
Townhouse/Condo




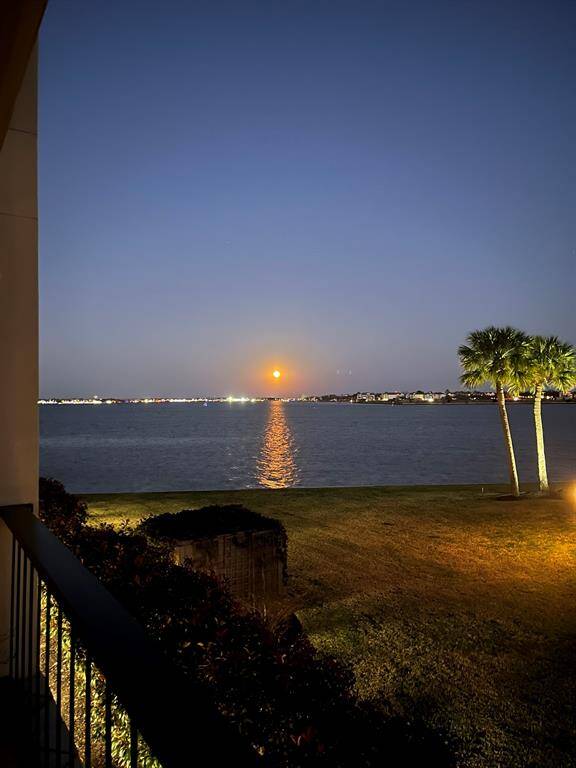
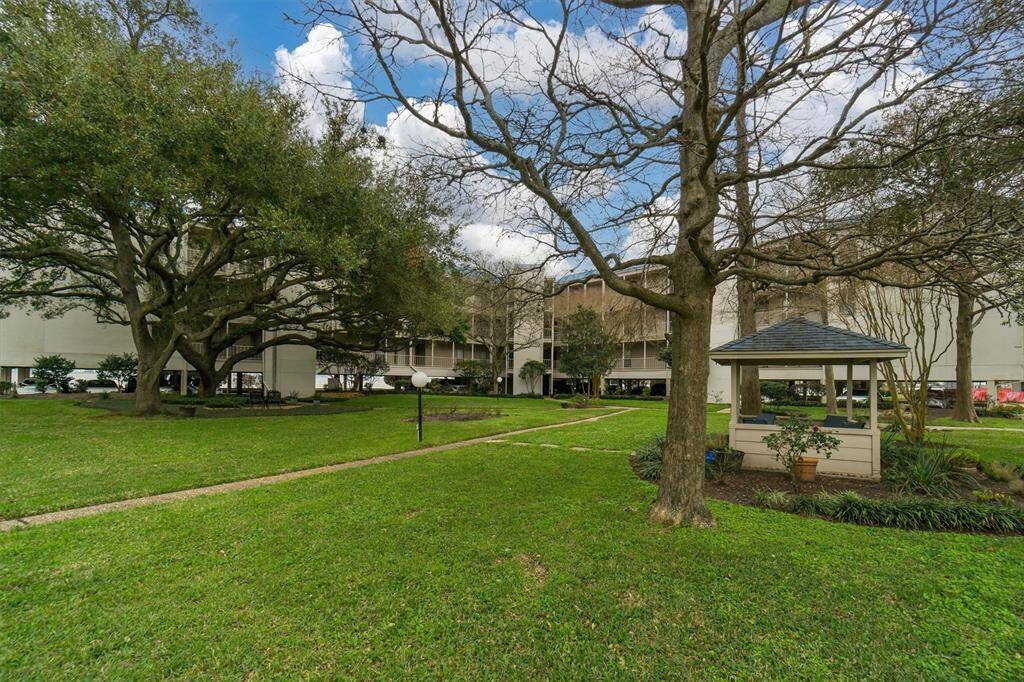
Request More Information
About 351 Lakeside Lane #110
Million Dollar Water Views from this Exquisitely Remodeled Condo in Fabulous Nassau Bay Texas Just Minutes from the NASA Space Center. This Large 1 Bedroom 2 Bathroom Condo was Remodeled with a Fabulous Re-designed Floor Plan and Stunning High-End Finishes Including European Marble Floors in Both Bathrooms & Utility Room, Beautiful Engineered Glue Down Wood Flooring in Bedroom, Living Room & Kitchen, New Cabinets Throughout with Slow Close Doors & Drawers, Huge Master Suite with Sitting Area & Multiple Closets Including a Huge Walk-in, Fabulous Master Bathroom with Double Sinks & European Marble Shower, Updated Kitchen with Built-in Desk, Italian Porcelain Countertops & European Marble Backsplash, Beautiful Crown Moldings & Updated Baseboards Throughout, Huge Oversized Living Area has Built-in Cabinets with Granite Countertop, 16 Seer Trane HVAC, Storm Shutters on Both Balcony Doors to the Large Balcony. Hurry to See this Fabulous Condo with Breathtaking Clear Lake Views and Pool View.
Highlights
351 Lakeside Lane #110
$284,900
Townhouse/Condo
1,060 Home Sq Ft
Houston 77058
1 Bed
2 Full Baths
General Description
Taxes & Fees
Tax ID
113-412-001-0011
Tax Rate
2.2482%
Taxes w/o Exemption/Yr
$4,635 / 2024
Maint Fee
Yes / $821 Monthly
Maintenance Includes
Exterior Building, Grounds, Insurance, Internet, Trash Removal, Water and Sewer
Room/Lot Size
Living
23x13
Kitchen
15x8
2nd Bed
16x13
Interior Features
Fireplace
No
Floors
Engineered Wood, Marble Floors
Countertop
Italian Porcelain
Heating
Central Electric
Cooling
Central Electric
Bedrooms
Primary Bed - 1st Floor
Dishwasher
Yes
Range
Yes
Disposal
Yes
Microwave
Yes
Oven
Electric Oven, Single Oven
Energy Feature
Ceiling Fans, Digital Program Thermostat, Energy Star Appliances, High-Efficiency HVAC, HVAC>15 SEER
Interior
Balcony, Crown Molding, Fire/Smoke Alarm, Refrigerator Included, Window Coverings
Loft
Maybe
Exterior Features
Foundation
Pier & Beam
Roof
Built Up, Tile
Exterior Type
Cement Board, Stucco, Wood
Water Sewer
Public Sewer, Public Water
Exterior
Balcony, Front Green Space, Patio/Deck, Storage, Storm Shutters
Private Pool
No
Area Pool
Yes
New Construction
No
Listing Firm
Schools (CLEARC - 9 - Clear Creek)
| Name | Grade | Great School Ranking |
|---|---|---|
| Robinson Elem (Clear Creek) | Elementary | 7 of 10 |
| Space Center Intermediate | Middle | 4 of 10 |
| Clear Creek High | High | 5 of 10 |
School information is generated by the most current available data we have. However, as school boundary maps can change, and schools can get too crowded (whereby students zoned to a school may not be able to attend in a given year if they are not registered in time), you need to independently verify and confirm enrollment and all related information directly with the school.

