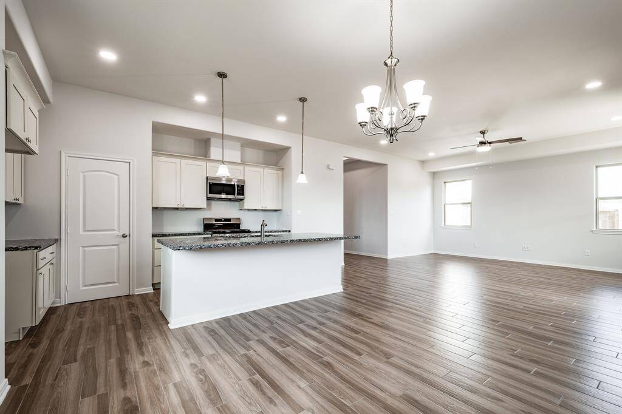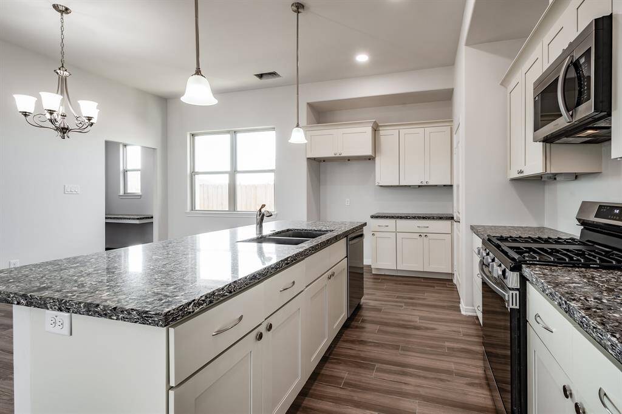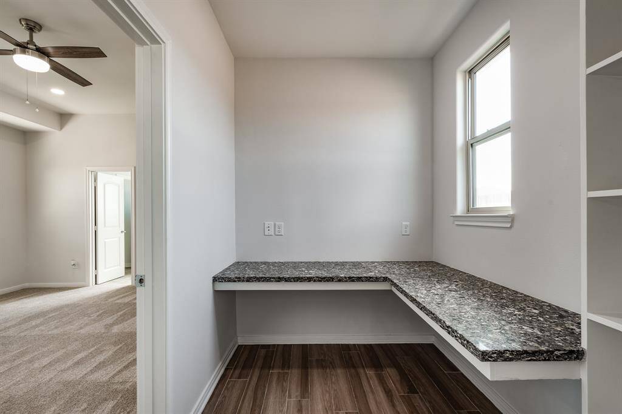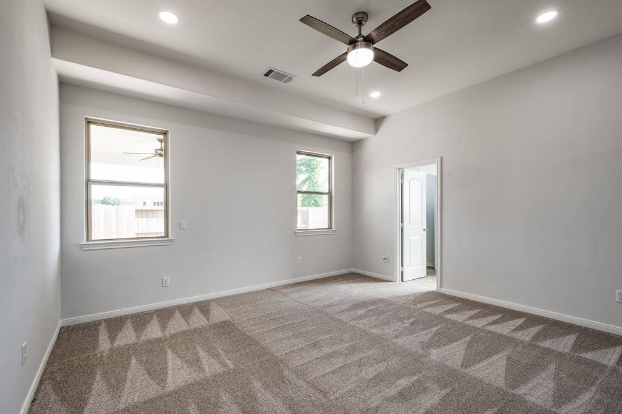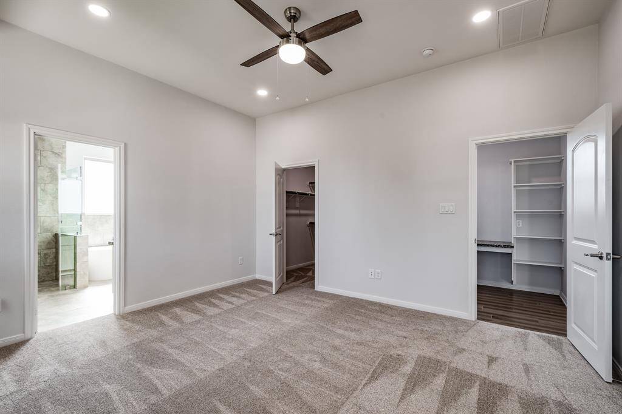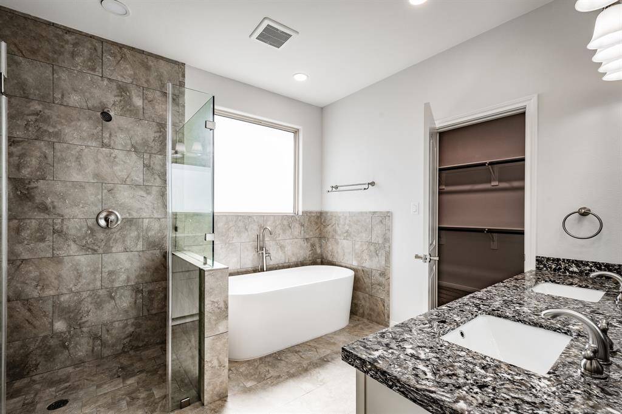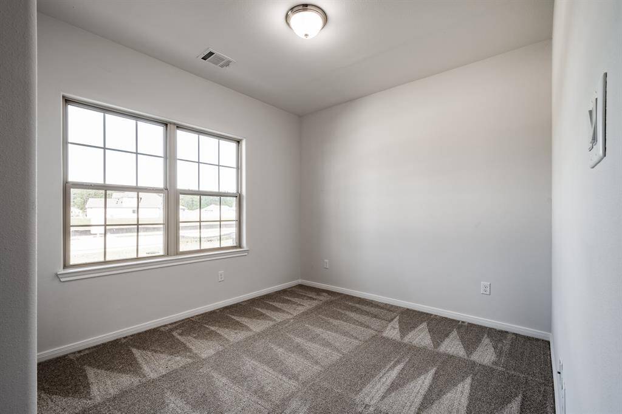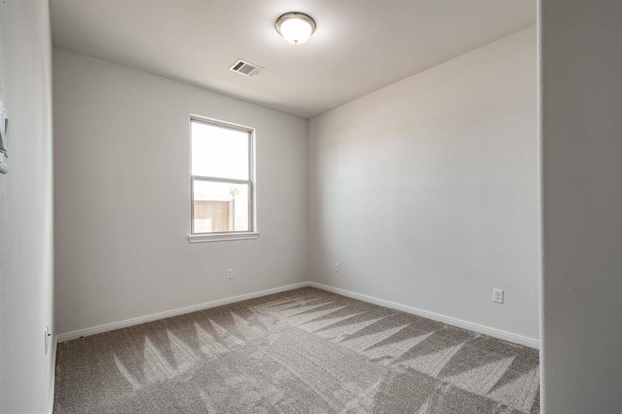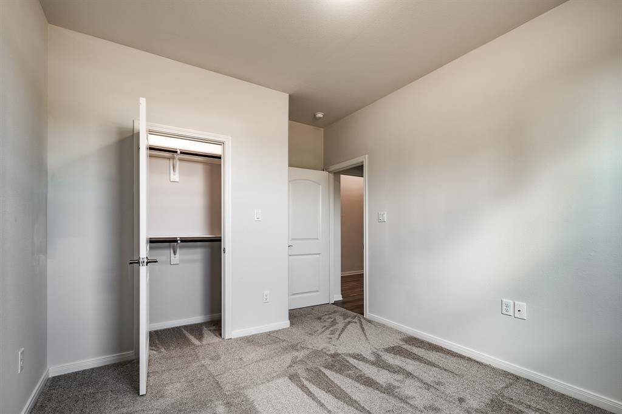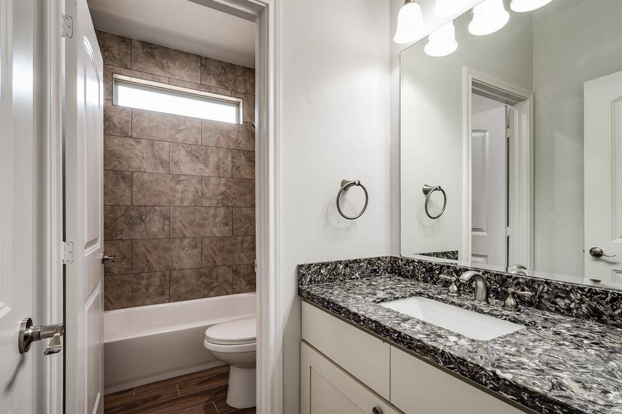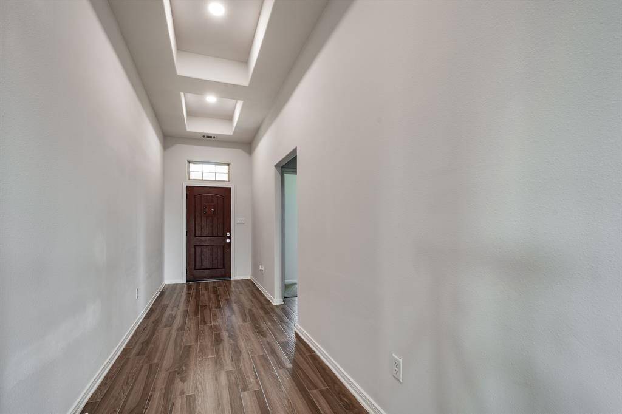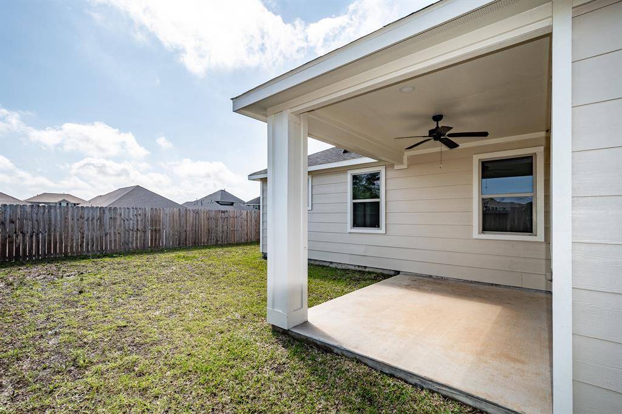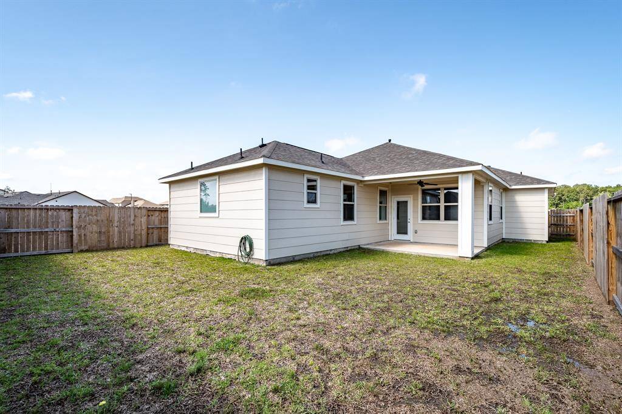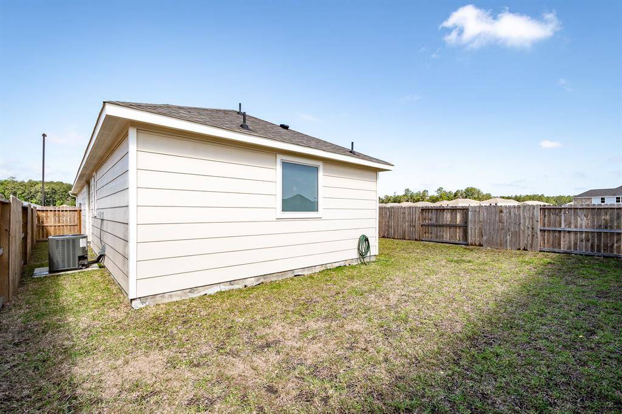10348 Prairie Dunes Lane, Houston, Texas 77327
$274,880
3 Beds
2 Full Baths
Single-Family
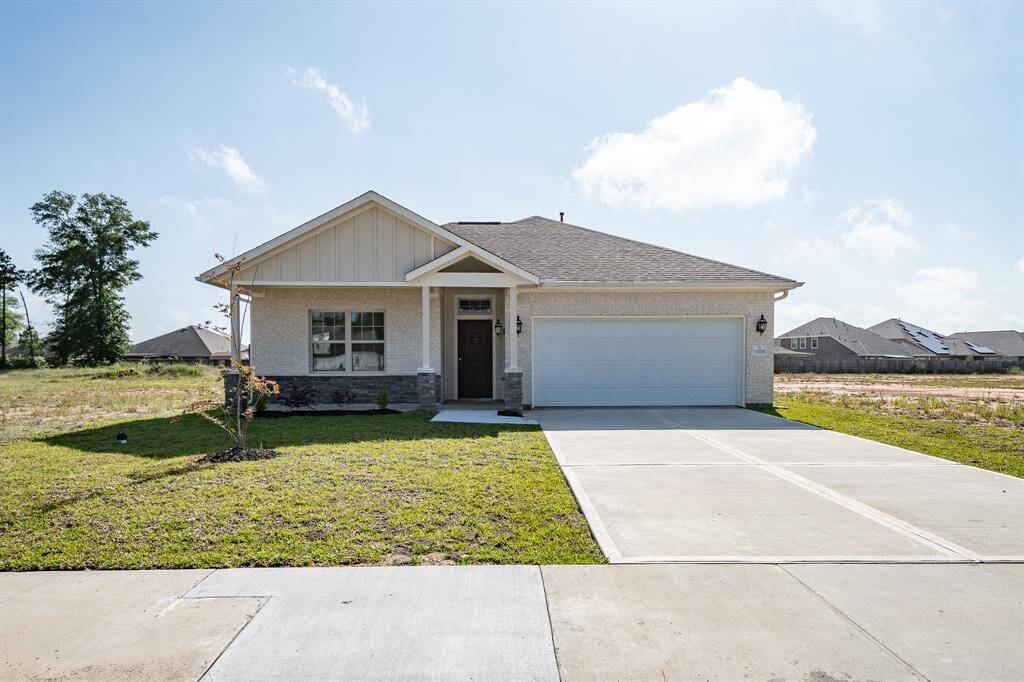



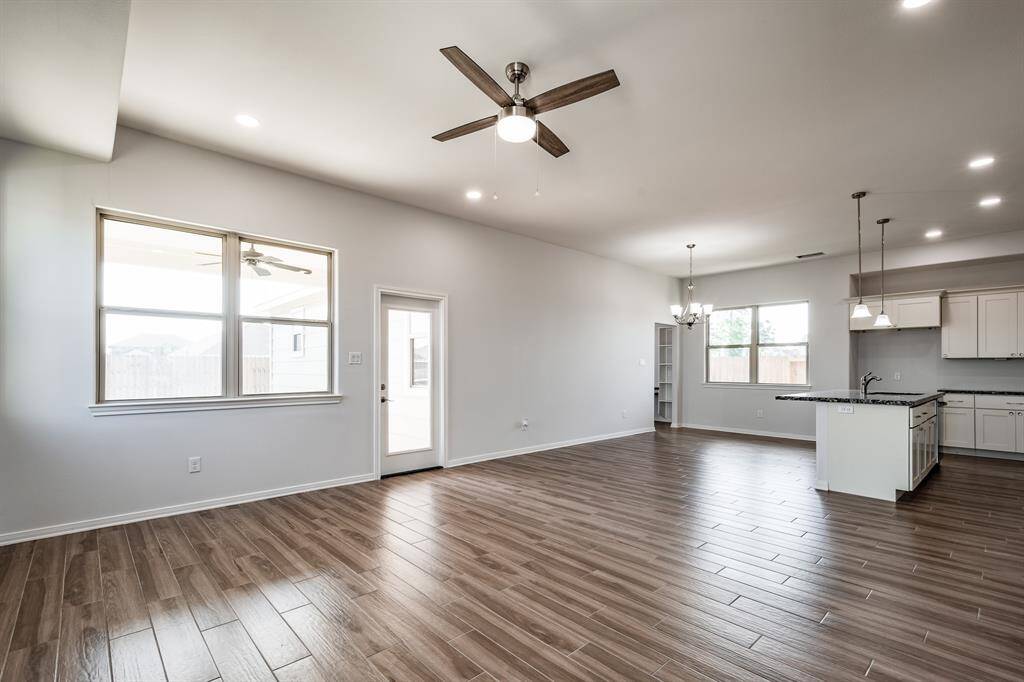
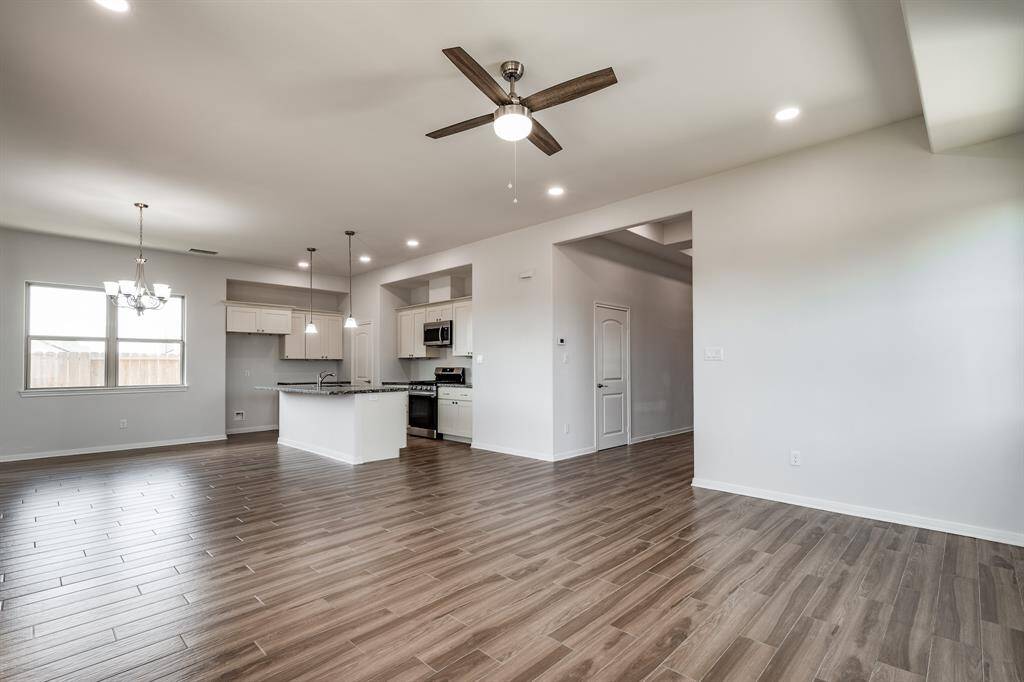
Request More Information
About 10348 Prairie Dunes Lane
The Dogwood C home offers 3 bedrooms and 2 baths. Grand kitchen w large island, opening up to dining & living area.Samsung Stainless steel appliance, Stainless steel vent hood, 42" designer cabinets with crown molding. Under counter lighting. Granite countertops throughout. Oil rubbed hardware. Raised panel interior doors. 5" baseboards. The landscape package offers sod in front, side & backyard. Covered back patio. Finished out painted garage w Wayne Dalton garage door. 16 Steer TRANE HVAC. Low-e windows. Programable thermostat. PEX plumbing. All homes come with 1-year craftsmanship, 2-year mechanical and 10-year structural warranty. Sleek finishes with modern touches. GRAND OAKS RESERVE! A brand new 600+ ACRE MASTER-PLANNED COMMUNITY. State-of-the-art Community Center will include a Grand Ball Room, Conference Room, Pro Golf Shop, and bistro-style restaurant which will wonderfully complement the GOLF COURSE, POOL, DOG PARK, and WALKING TRAIL amenities.
Highlights
10348 Prairie Dunes Lane
$274,880
Single-Family
1,827 Home Sq Ft
Houston 77327
3 Beds
2 Full Baths
6,922 Lot Sq Ft
General Description
Taxes & Fees
Tax ID
004696000151000
Tax Rate
2.2664%
Taxes w/o Exemption/Yr
$5,715 / 2023
Maint Fee
Yes / $600 Annually
Maintenance Includes
Clubhouse, Recreational Facilities
Room/Lot Size
1st Bed
16x18
2nd Bed
11x111
3rd Bed
11x11
Interior Features
Fireplace
No
Floors
Tile
Heating
Central Gas
Cooling
Central Electric
Connections
Electric Dryer Connections, Gas Dryer Connections, Washer Connections
Bedrooms
2 Bedrooms Down, Primary Bed - 1st Floor
Dishwasher
Yes
Range
Yes
Disposal
Yes
Microwave
Yes
Oven
Single Oven
Energy Feature
Attic Fan, Attic Vents, Ceiling Fans, High-Efficiency HVAC, Insulated/Low-E windows
Loft
Maybe
Exterior Features
Foundation
Slab on Builders Pier
Roof
Composition
Exterior Type
Brick
Water Sewer
Public Sewer, Public Water
Private Pool
No
Area Pool
Maybe
Lot Description
Cul-De-Sac, In Golf Course Community
New Construction
Yes
Listing Firm
JLA Realty
Schools (CLEVEL - 100 - Cleveland)
| Name | Grade | Great School Ranking |
|---|---|---|
| Northside Elem (Cleveland) | Elementary | 2 of 10 |
| Cleveland Middle | Middle | 2 of 10 |
| Cleveland High | High | 2 of 10 |
School information is generated by the most current available data we have. However, as school boundary maps can change, and schools can get too crowded (whereby students zoned to a school may not be able to attend in a given year if they are not registered in time), you need to independently verify and confirm enrollment and all related information directly with the school.

