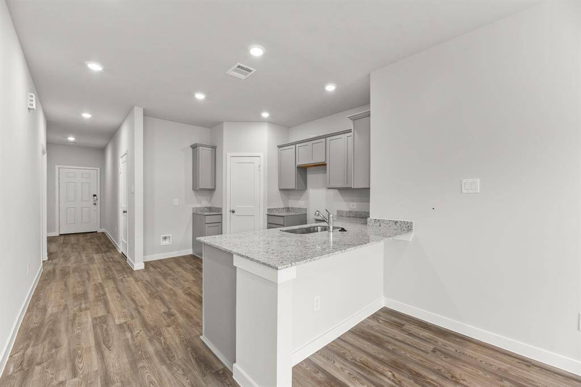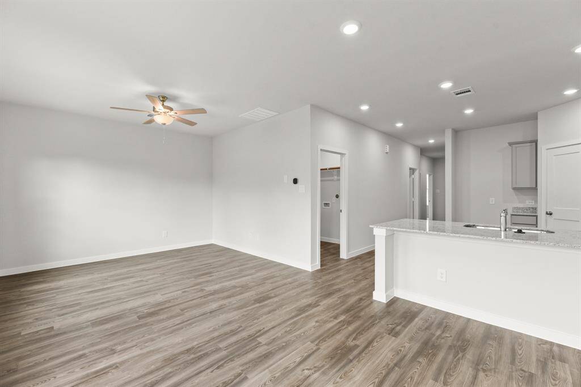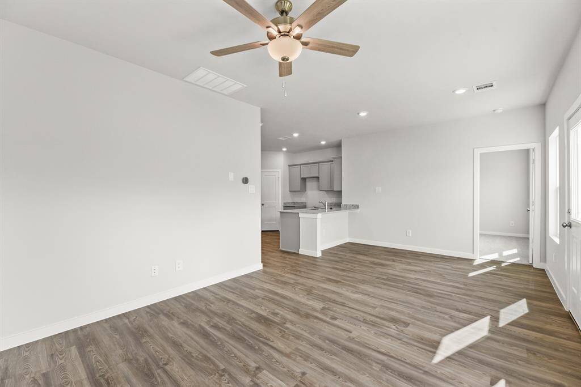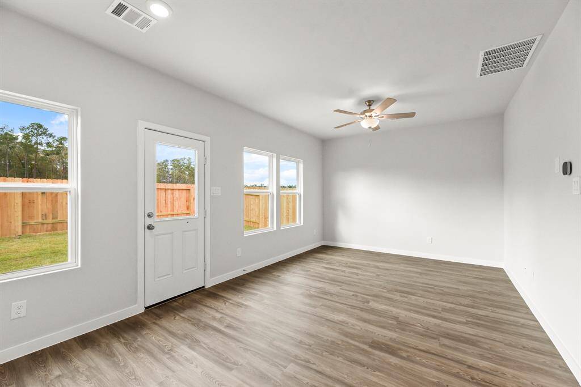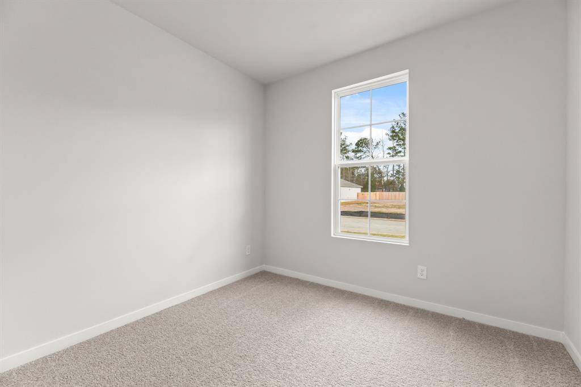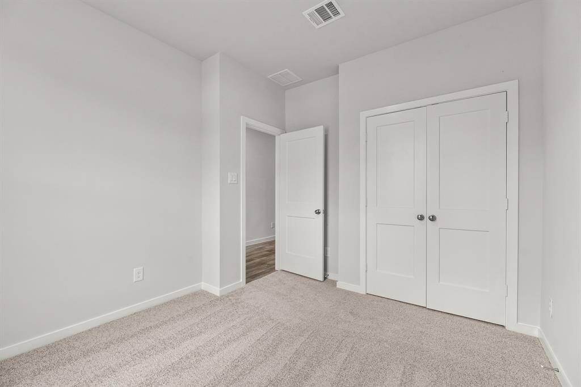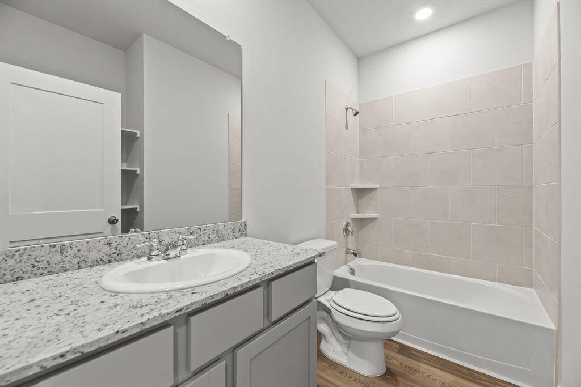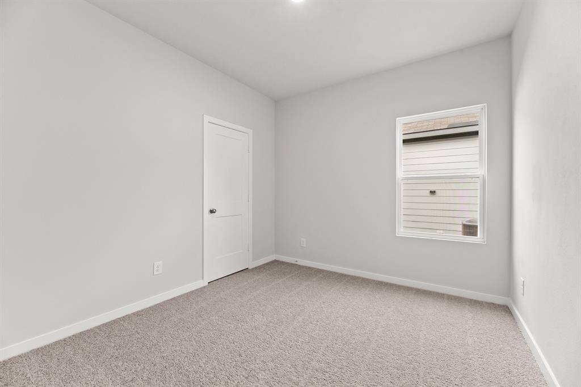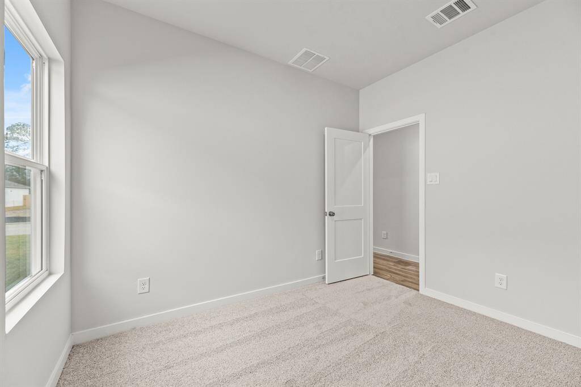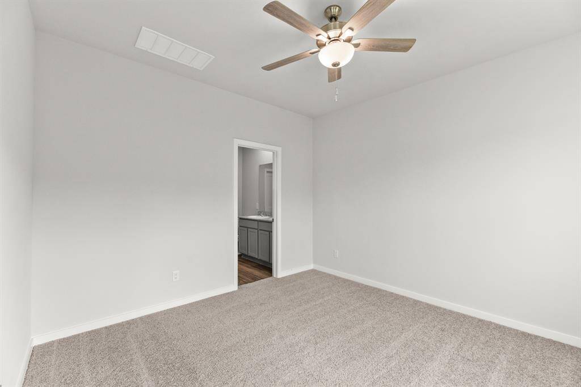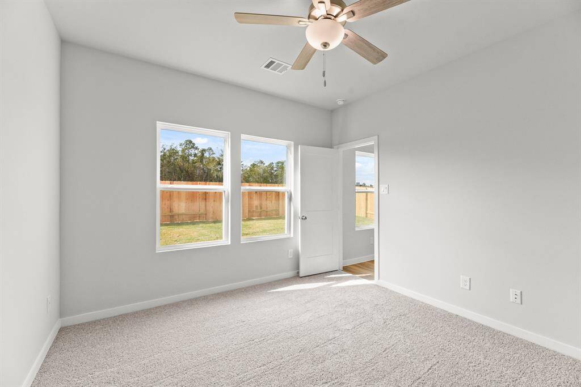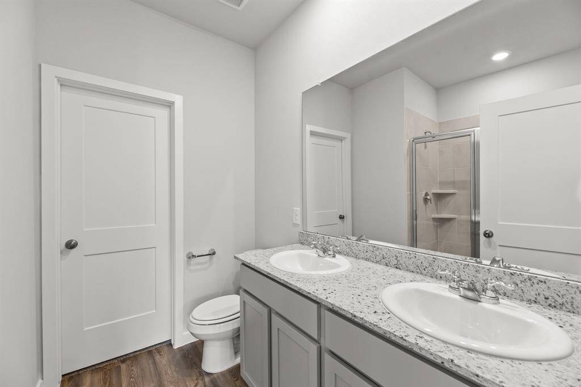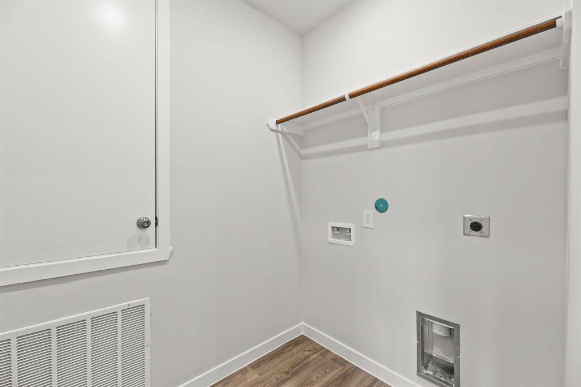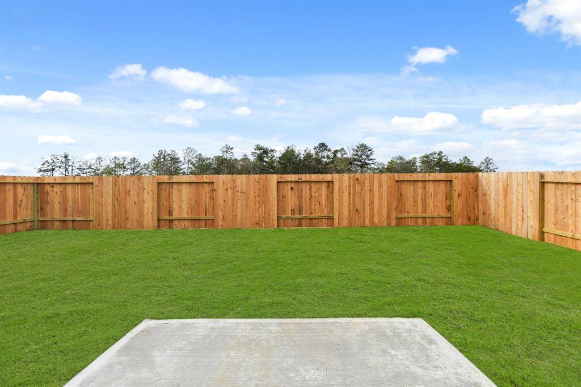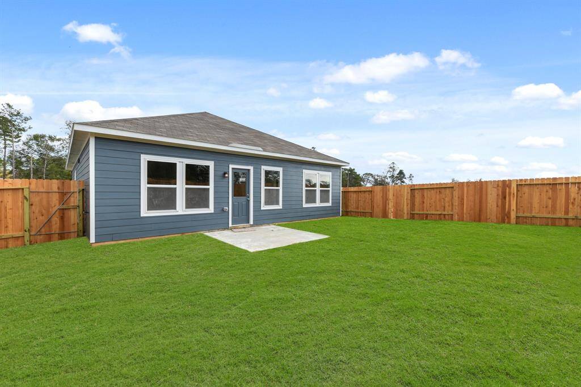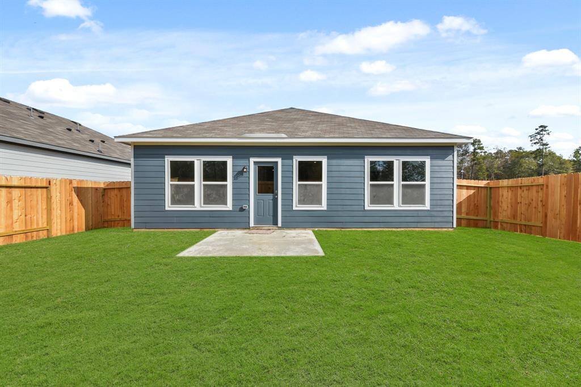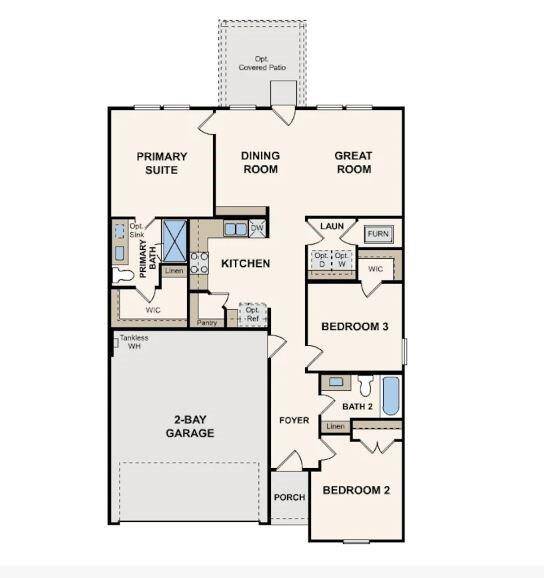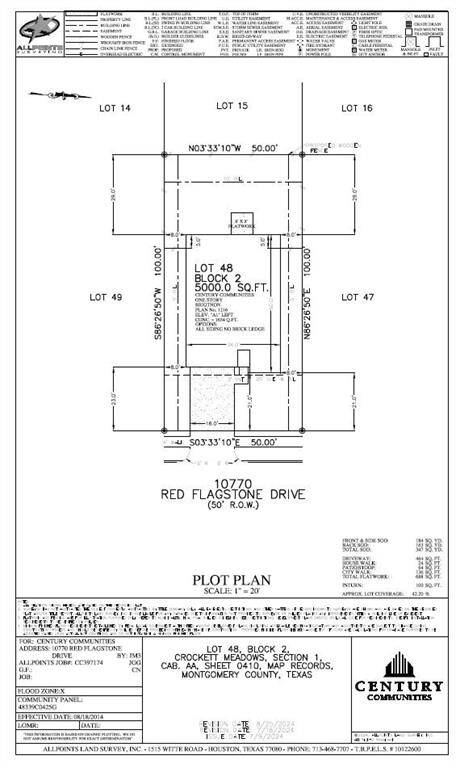10770 Red Flagstone Drive, Houston, Texas 77306
This Property is Off-Market
3 Beds
2 Full Baths
Single-Family
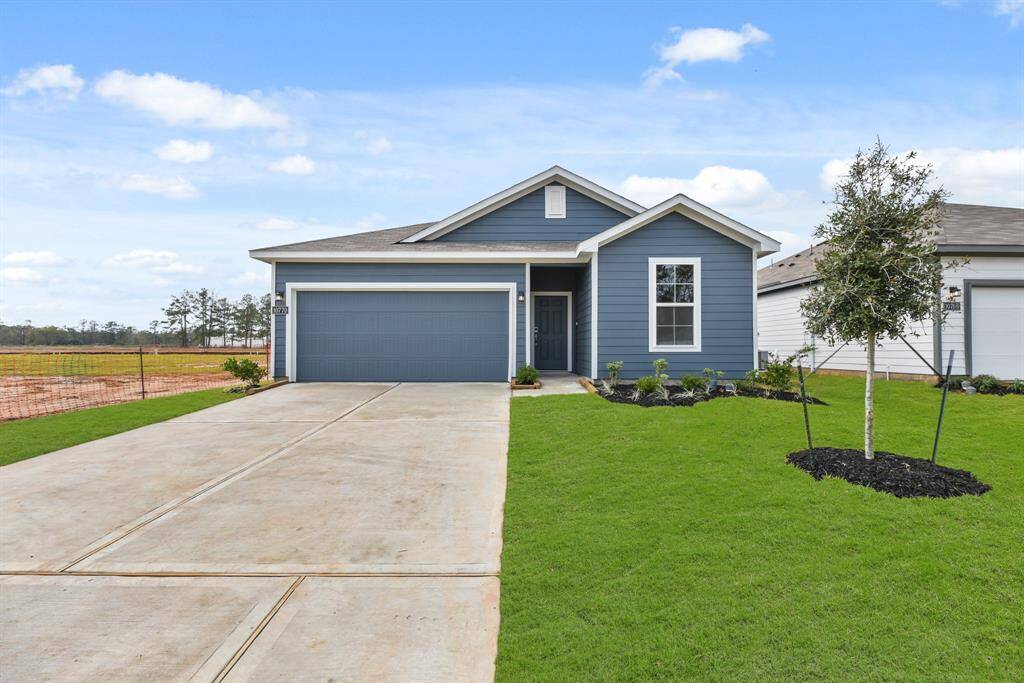

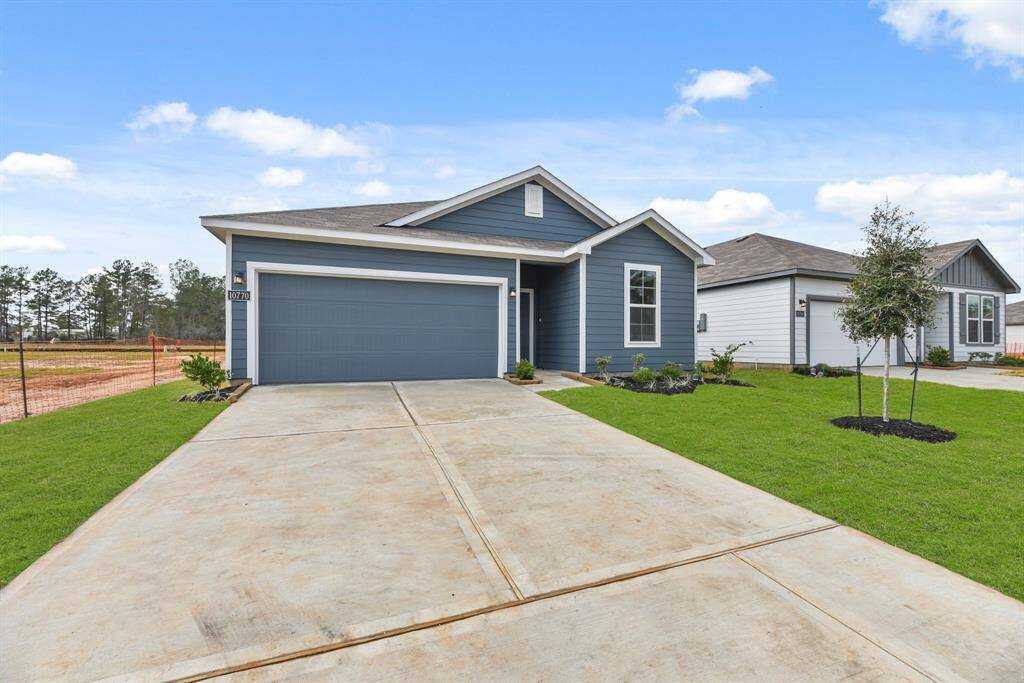
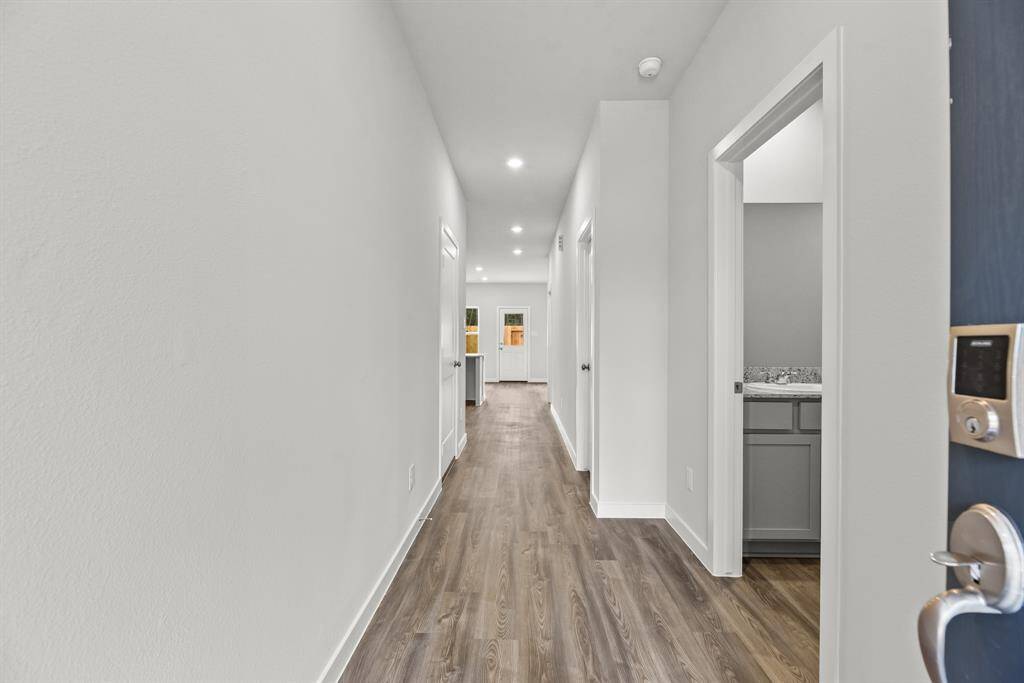
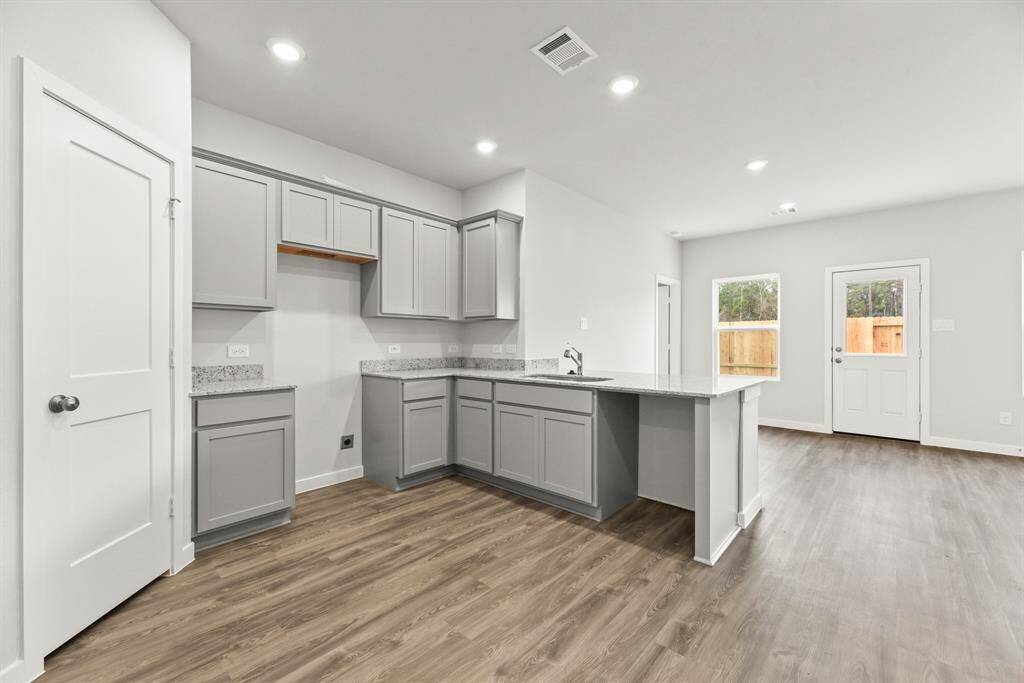
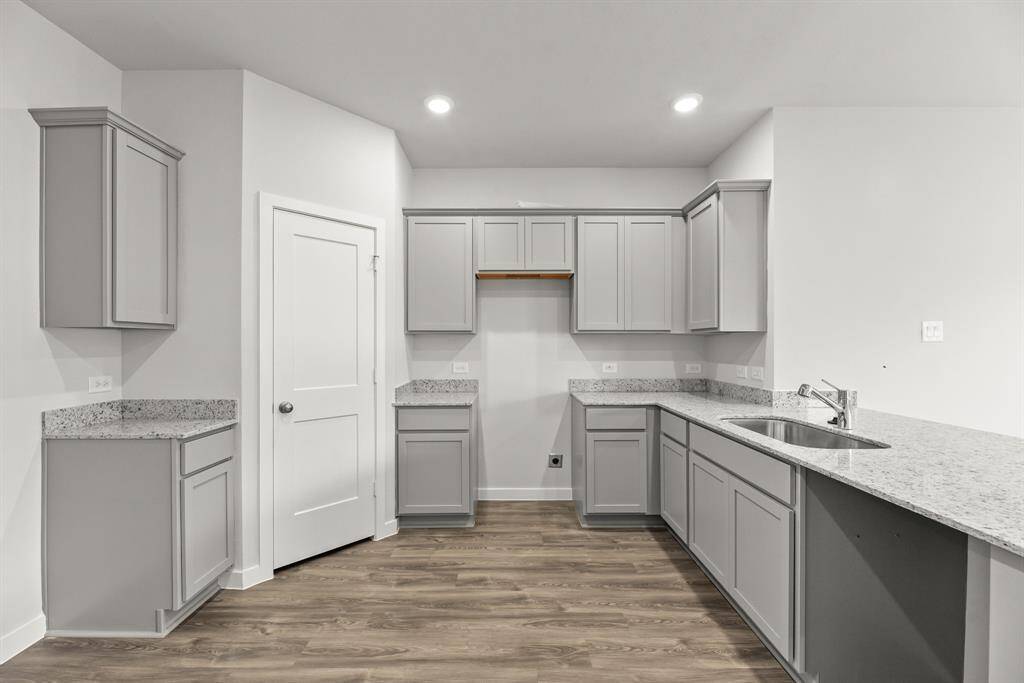
Get Custom List Of Similar Homes
About 10770 Red Flagstone Drive
The Wren -The Wren showcases modern style and versatile design, coming together for a plan that complements every lifestyle. This three-bedroom home is centered around a spacious great room, overlooking a dining area and a well-equipped kitchen with a walk-in pantry and a wraparound countertop. An impressive primary suite sits nearby, featuring a walk-in closet and a private bath with a walk-in shower. Two roomy secondary bedrooms are adjacent, bookending a full bath.
Highlights
10770 Red Flagstone Drive
$214,900
Single-Family
1,216 Home Sq Ft
Houston 77306
3 Beds
2 Full Baths
5,000 Lot Sq Ft
General Description
Taxes & Fees
Tax ID
NA
Tax Rate
1.8286%
Taxes w/o Exemption/Yr
Unknown
Maint Fee
Yes / $305 Annually
Maintenance Includes
Other
Room/Lot Size
1st Bed
13x14
2nd Bed
11x11
3rd Bed
11x11
Interior Features
Fireplace
No
Countertop
Granite
Heating
Central Gas
Cooling
Central Electric
Bedrooms
2 Bedrooms Down, Primary Bed - 1st Floor
Dishwasher
Yes
Range
Yes
Disposal
Maybe
Microwave
Yes
Loft
Maybe
Exterior Features
Foundation
Slab
Roof
Composition
Exterior Type
Brick
Water Sewer
Water District
Private Pool
No
Area Pool
Maybe
Lot Description
Subdivision Lot
New Construction
Yes
Listing Firm
Schools (SPLEND - 47 - Splendora)
| Name | Grade | Great School Ranking |
|---|---|---|
| Piney Woods Elem | Elementary | 3 of 10 |
| Splendora Jr High | Middle | 2 of 10 |
| Splendora High | High | 2 of 10 |
School information is generated by the most current available data we have. However, as school boundary maps can change, and schools can get too crowded (whereby students zoned to a school may not be able to attend in a given year if they are not registered in time), you need to independently verify and confirm enrollment and all related information directly with the school.

