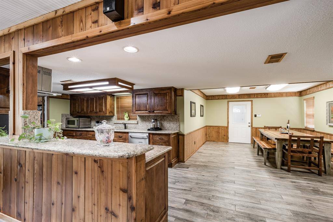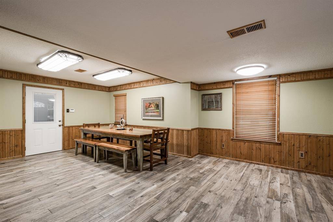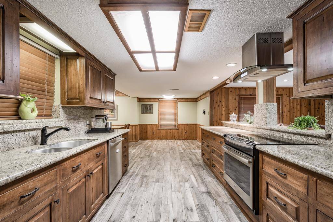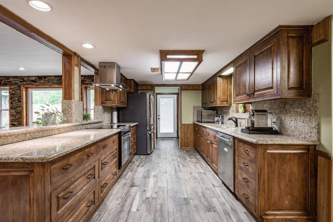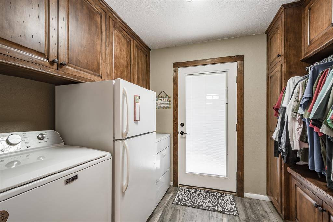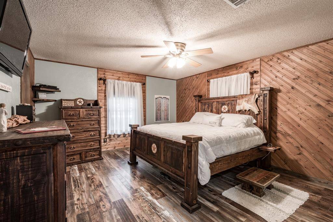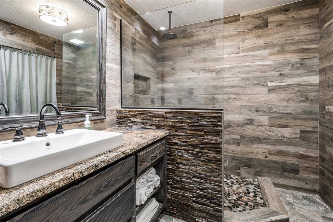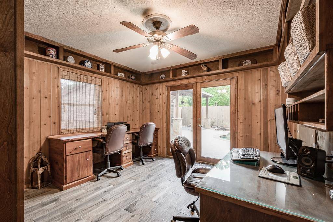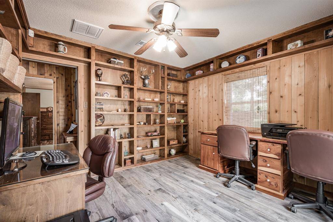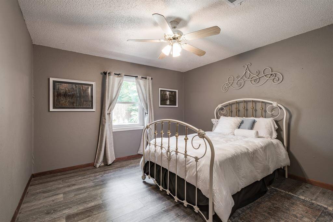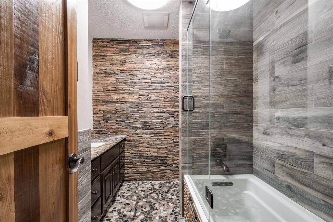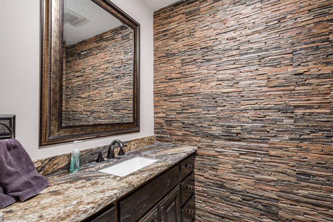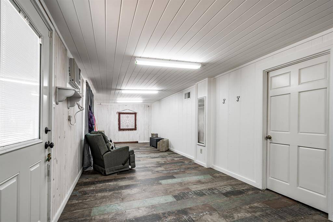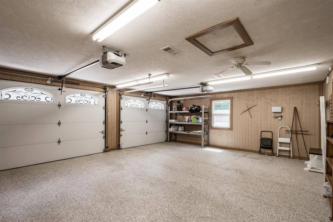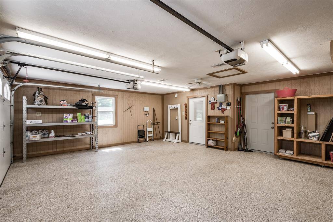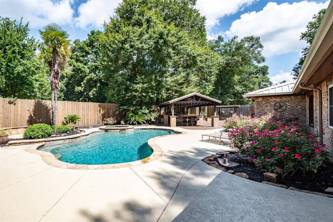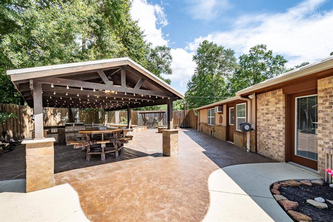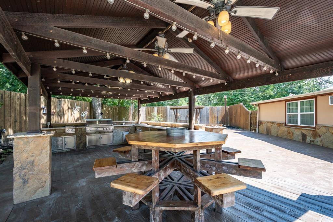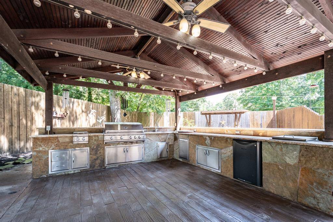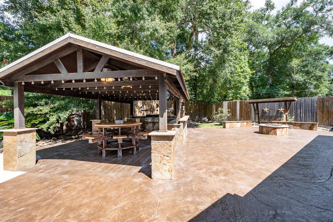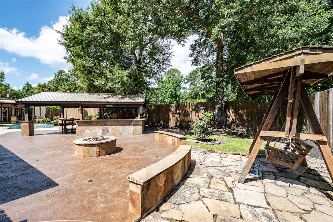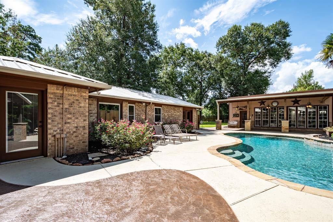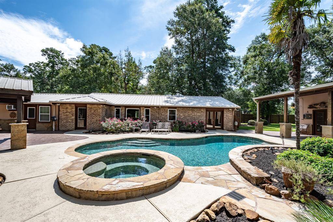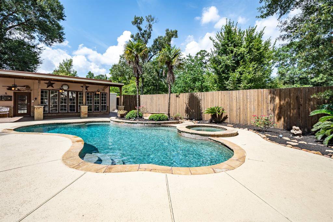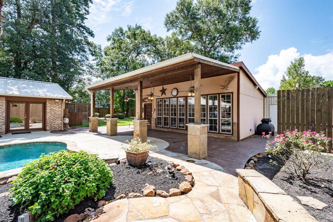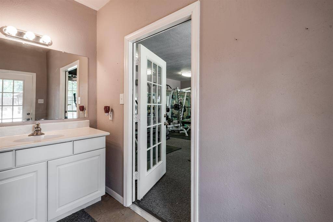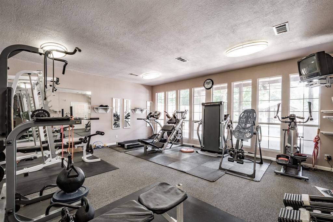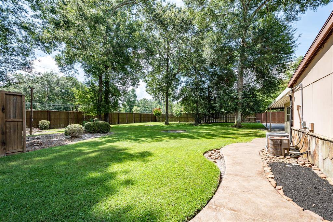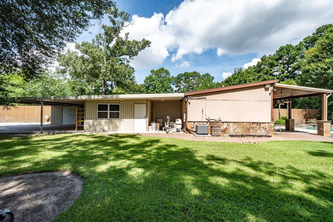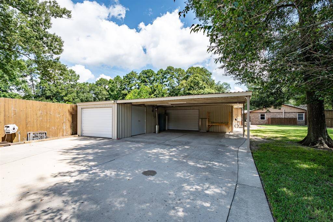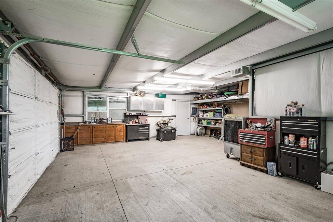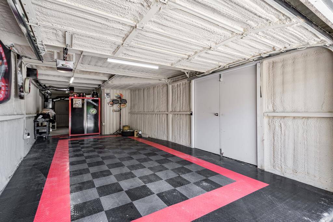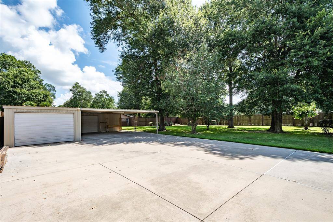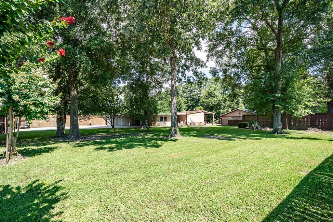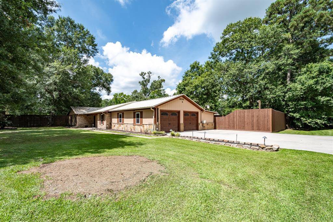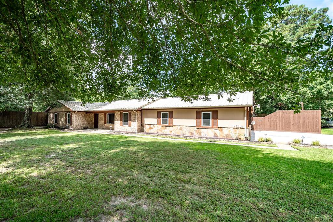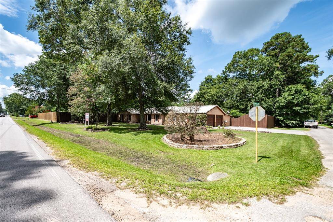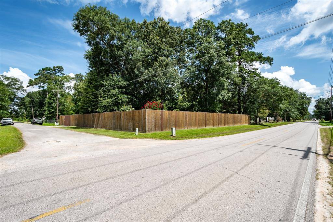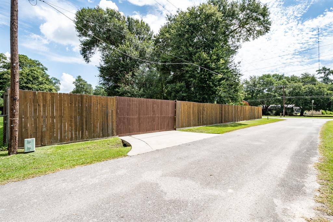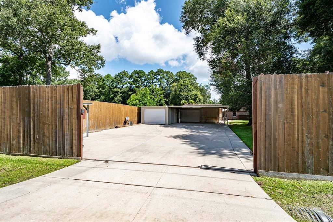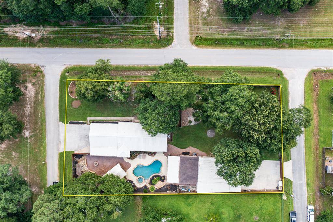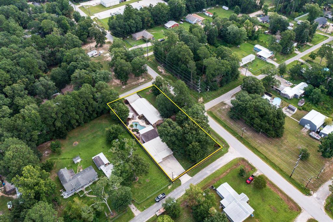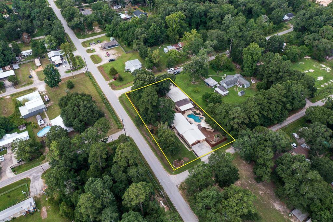14590 N. Tram Road, Houston, Texas 77372
$579,000
3 Beds
3 Full Baths
Single-Family
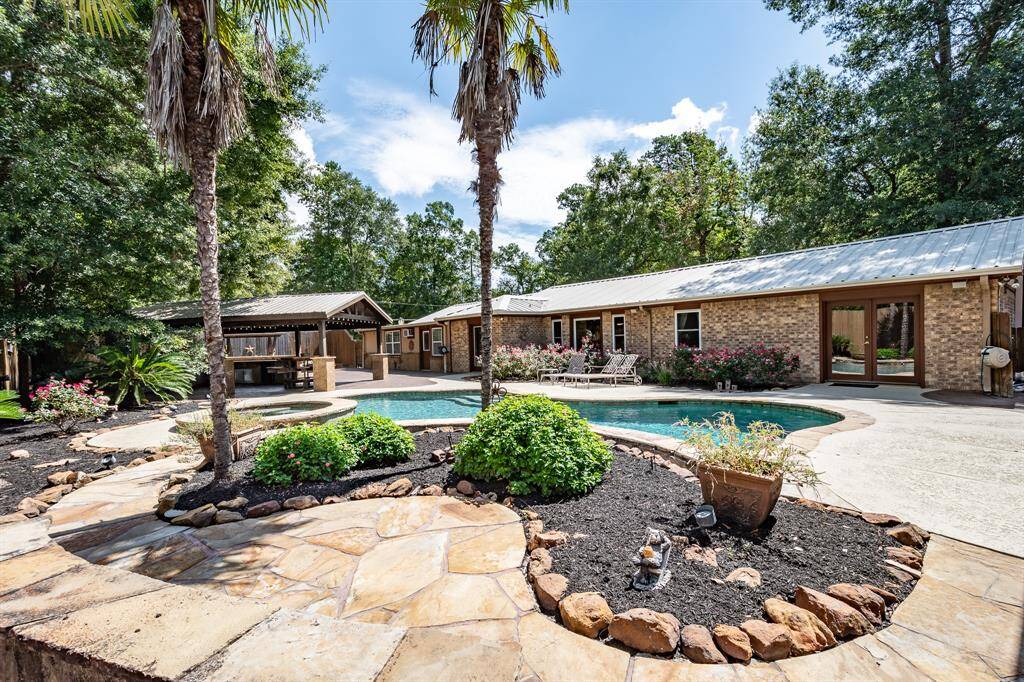

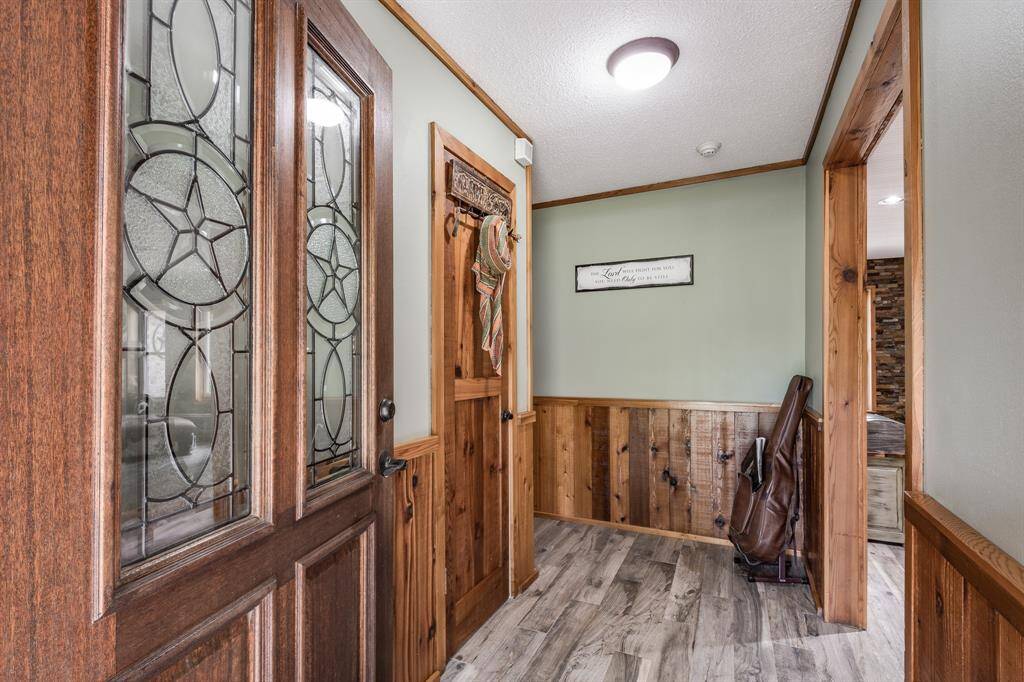
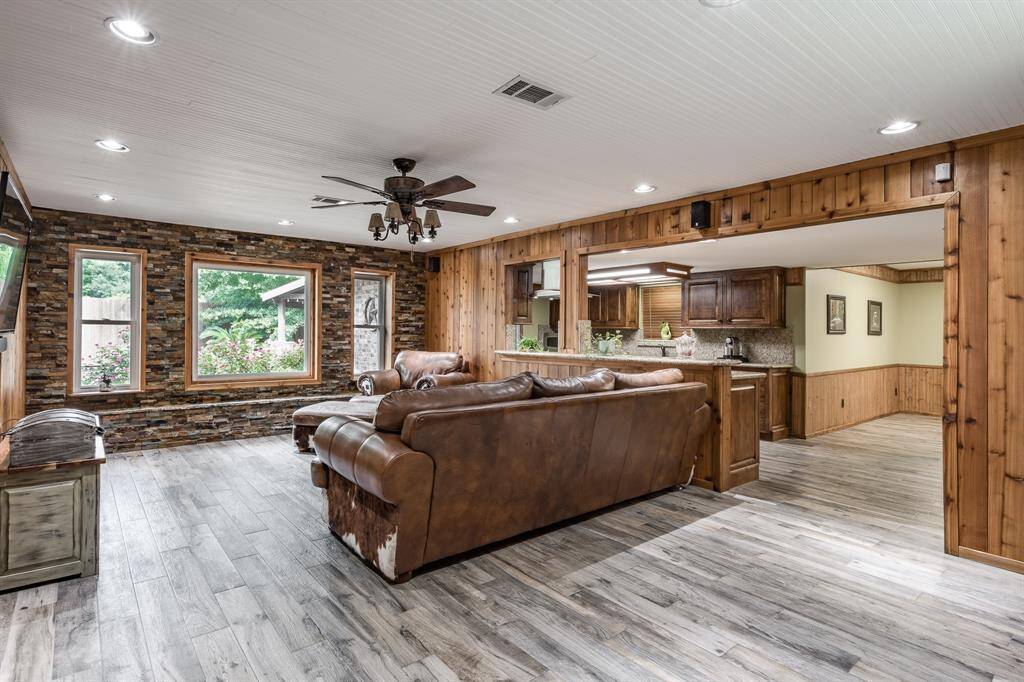
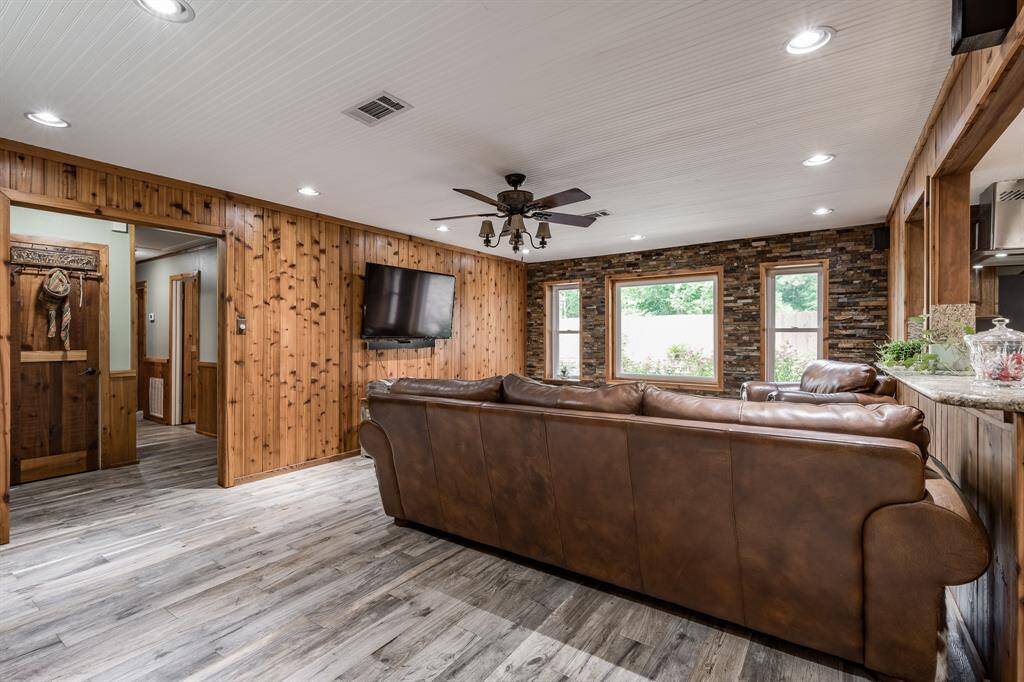
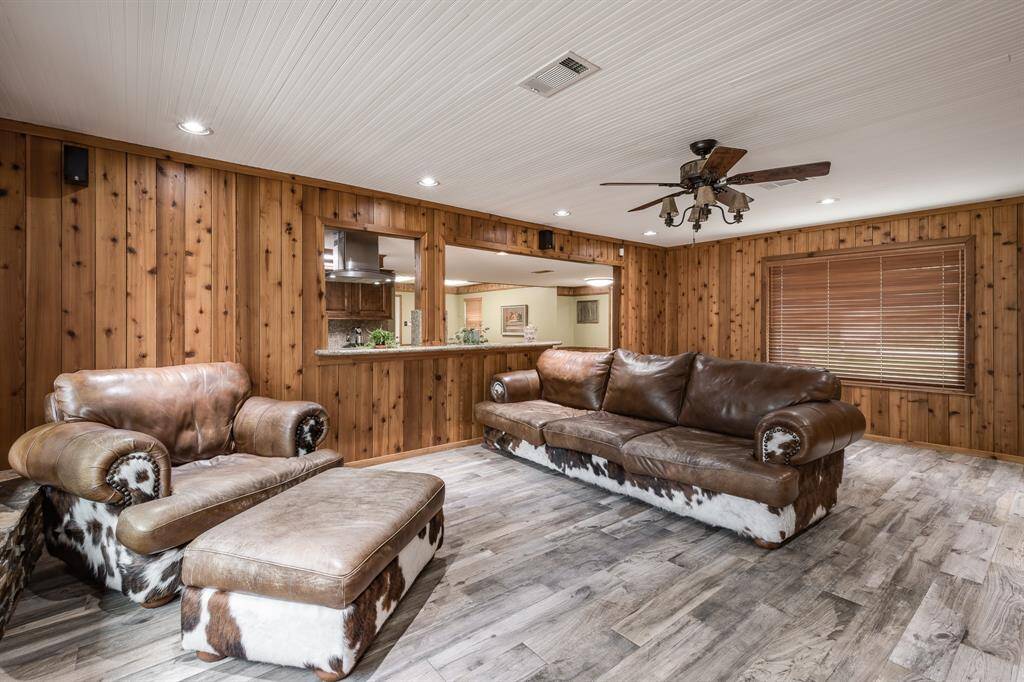
Request More Information
About 14590 N. Tram Road
Exquisite 2,247 SF home featuring 3 bedrooms and 2 bathrooms, complete with an attached garage. Its unique layout includes multiple access points from Star Rd and frontage on N Tram Rd, along with privacy fencing and gated entry on Seven X that leads to an additional garage and shop space. Inside, the home boasts designer finishes and rustic wood accents throughout. Meticulously maintained yard, highlighted by a stunning backyard oasis includes an inground pool, hot tub, covered custom outdoor kitchen, and a firepit area with ample seating. Additionally, there's a convenient pool house complete with a bathroom, enhancing both functionality and comfort. The layout of the home is thoughtfully designed to accommodate both daily living and entertaining needs, making it ideal for various lifestyles. Situated in a rapidly growing area with easy access to FM 2090, the property offers a blend of privacy, luxury, and convenience in its surroundings.
Highlights
14590 N. Tram Road
$579,000
Single-Family
2,247 Home Sq Ft
Houston 77372
3 Beds
3 Full Baths
29,040 Lot Sq Ft
General Description
Taxes & Fees
Tax ID
58500307000
Tax Rate
1.8288%
Taxes w/o Exemption/Yr
$3,850 / 2023
Maint Fee
No
Room/Lot Size
Dining
15 X 12
Kitchen
14 x 8
4th Bed
14 x 12
Interior Features
Fireplace
No
Heating
Central Electric
Cooling
Central Electric
Connections
Electric Dryer Connections, Washer Connections
Bedrooms
2 Bedrooms Down, Primary Bed - 1st Floor
Dishwasher
Yes
Range
Yes
Disposal
No
Microwave
No
Oven
Electric Oven
Energy Feature
Ceiling Fans
Loft
Maybe
Exterior Features
Foundation
Slab
Roof
Metal
Exterior Type
Brick
Water Sewer
Public Water, Septic Tank
Exterior
Back Yard Fenced, Outdoor Kitchen, Side Yard, Spa/Hot Tub
Private Pool
Yes
Area Pool
Maybe
Lot Description
Corner
New Construction
No
Listing Firm
Schools (SPLEND - 47 - Splendora)
| Name | Grade | Great School Ranking |
|---|---|---|
| Peach Creek Elem | Elementary | 3 of 10 |
| Splendora Jr High | Middle | 2 of 10 |
| Splendora High | High | 2 of 10 |
School information is generated by the most current available data we have. However, as school boundary maps can change, and schools can get too crowded (whereby students zoned to a school may not be able to attend in a given year if they are not registered in time), you need to independently verify and confirm enrollment and all related information directly with the school.

