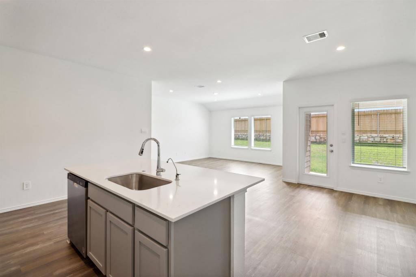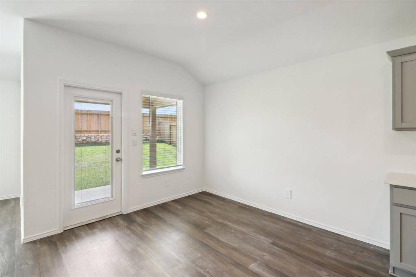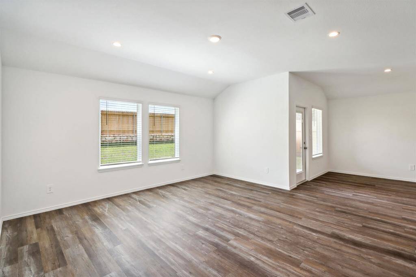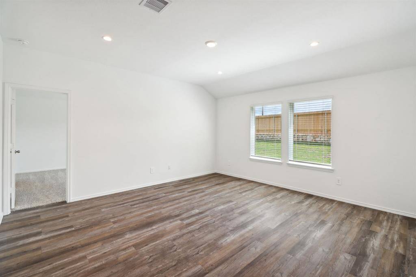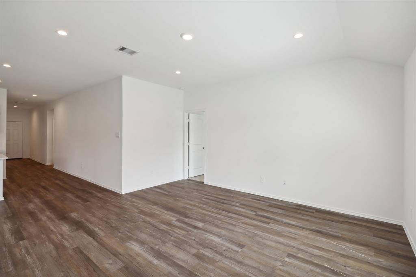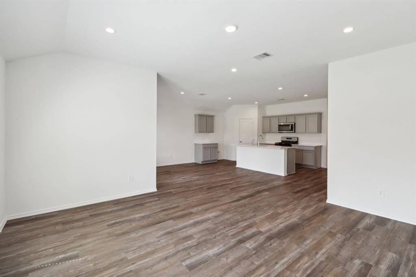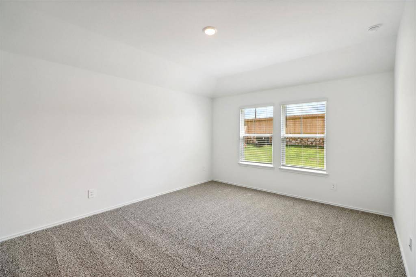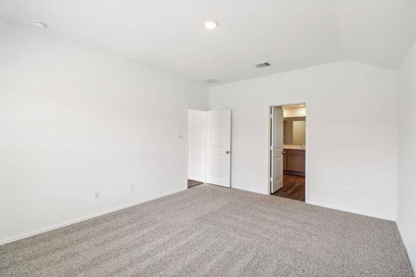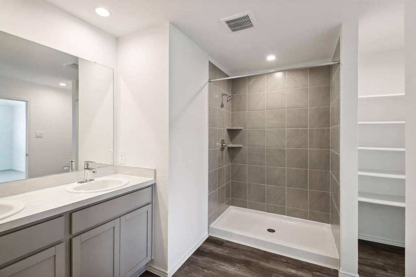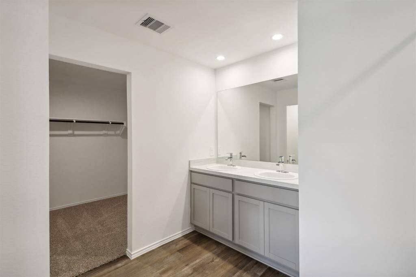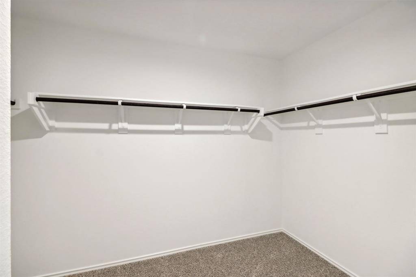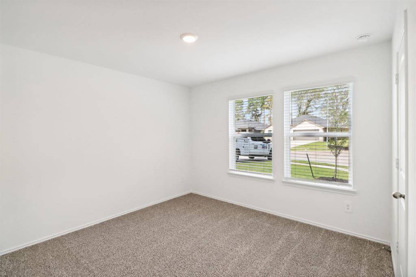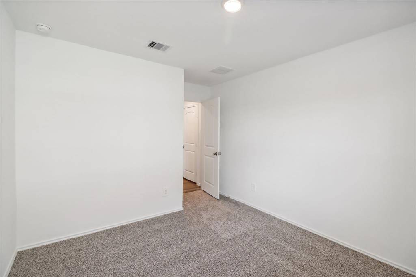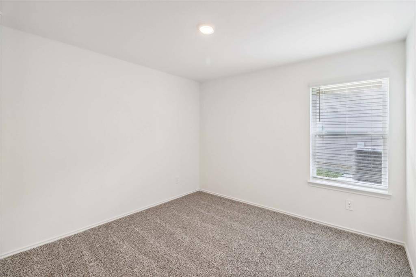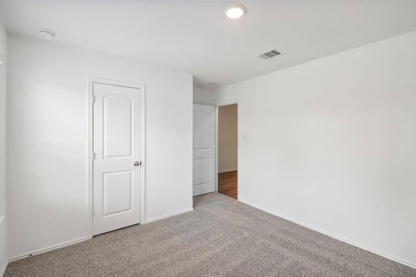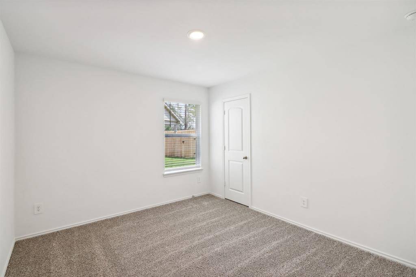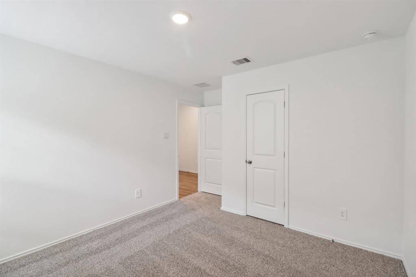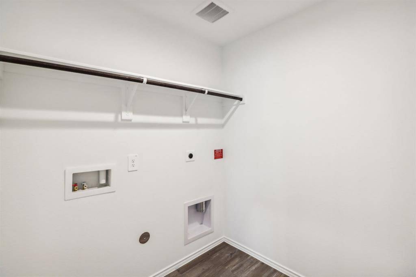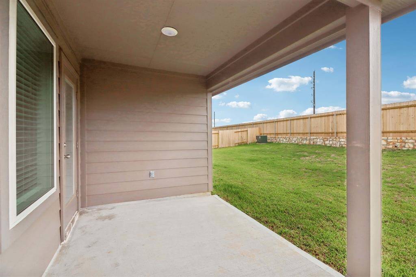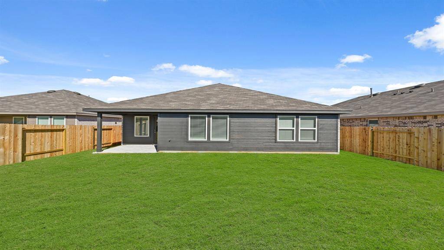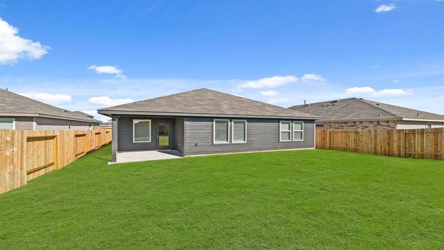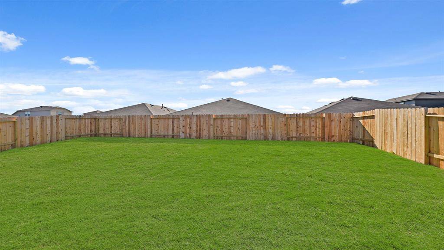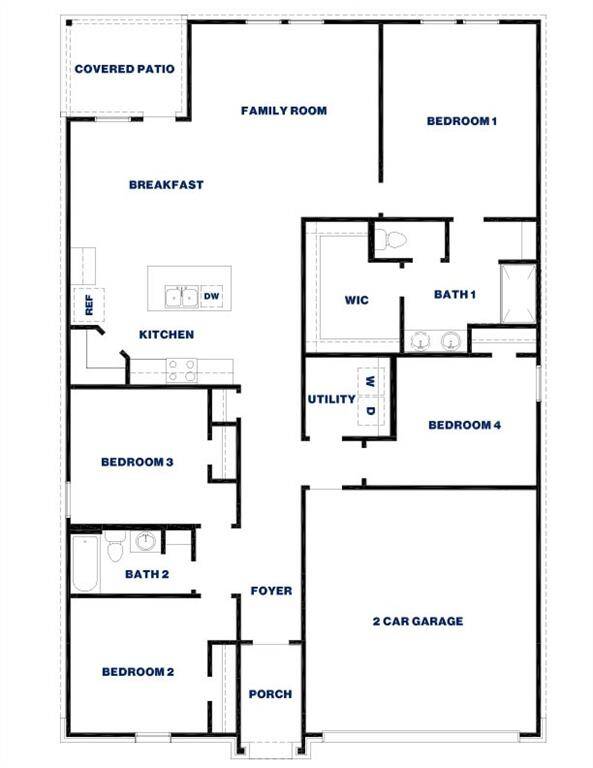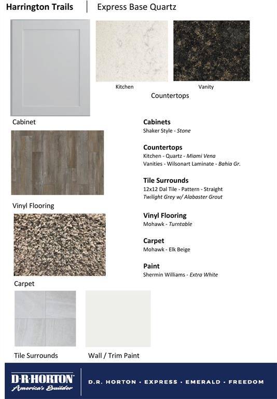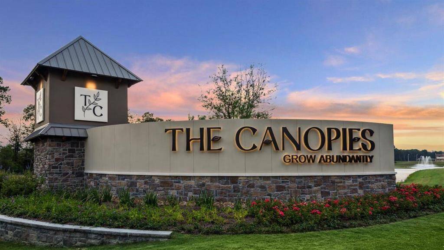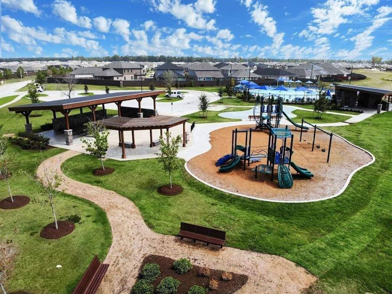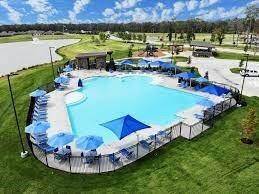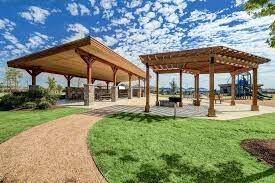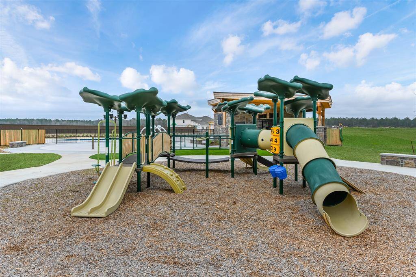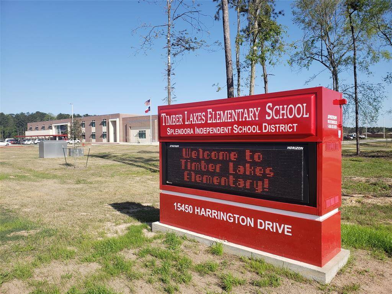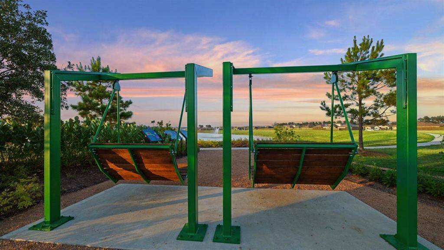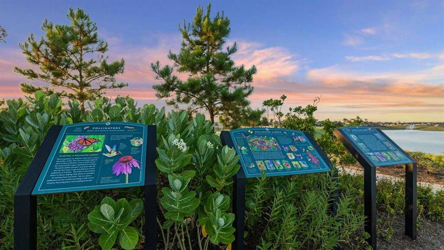15000 Timber Pines Drive, Houston, Texas 77357
$271,990
4 Beds
2 Full Baths
Single-Family
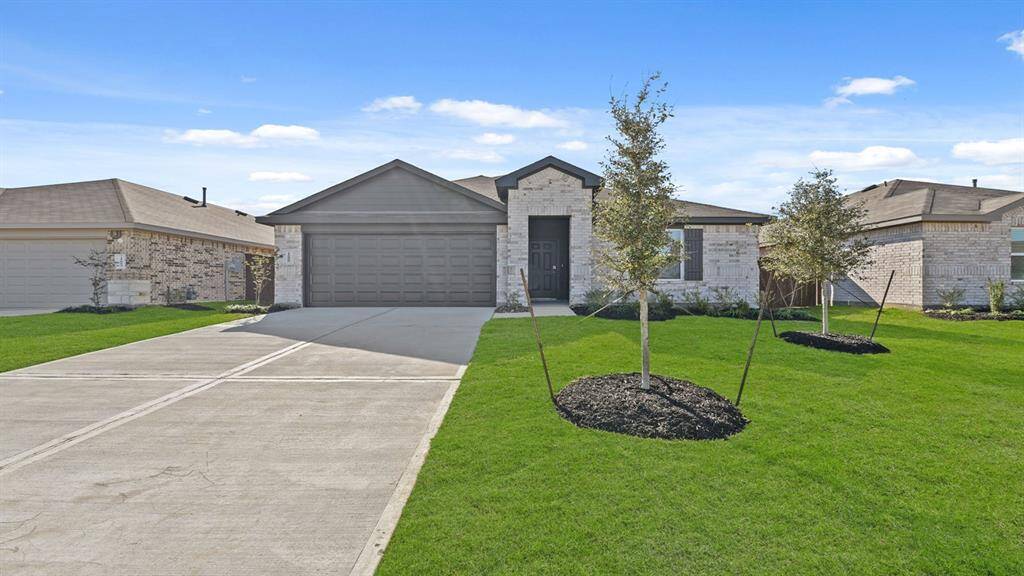

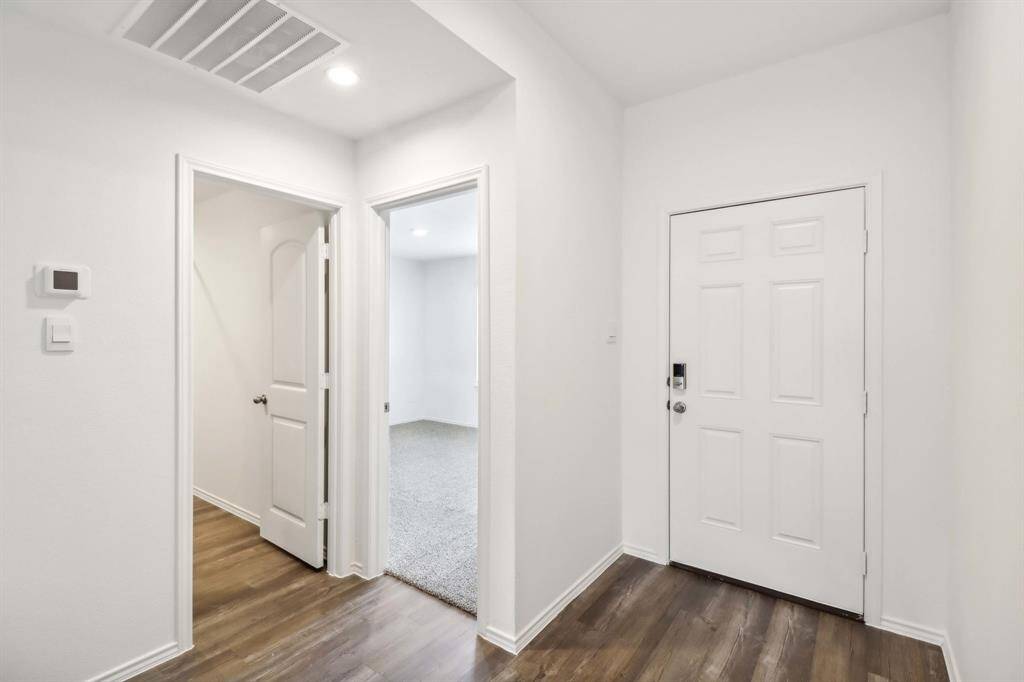
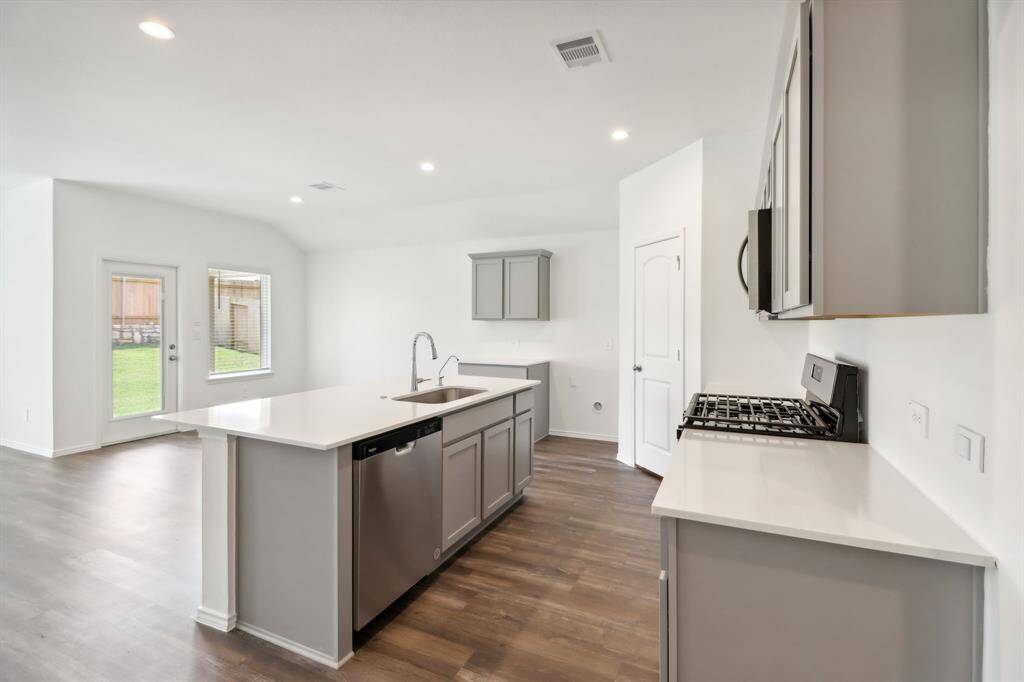
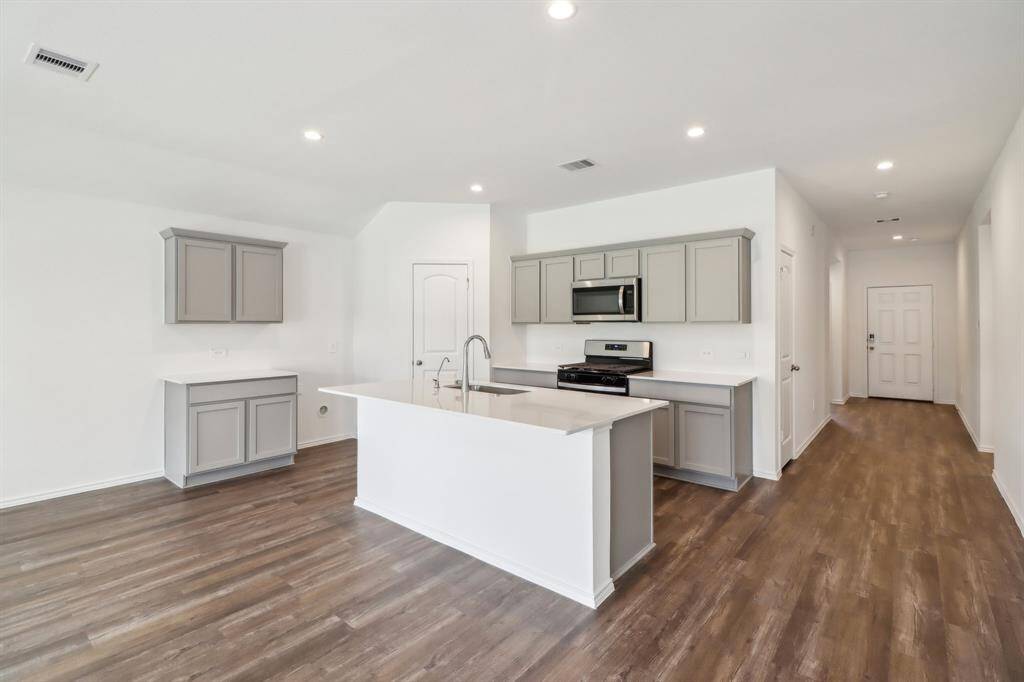
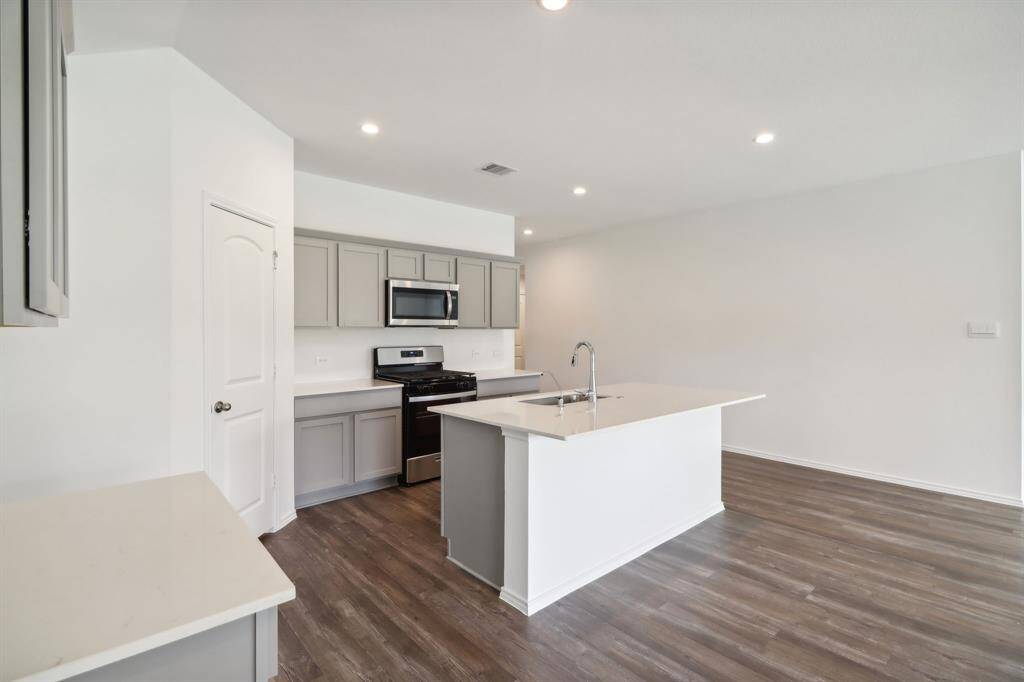
Request More Information
About 15000 Timber Pines Drive
REMARKABLE NEW D.R. HORTON BUILT 1 STORY 4 BEDROOM IN HARRINGTON TRAILS! Most Popular Design! Sought-After Split Plan Layout! Front Entry Foyer Leads to Grand Living Room, Adjoining Dining Area, & Delightful Island Kitchen with Corner Walk-In Pantry! Lots of Open Space Here! Privately Located Primary Suite Features Great Bath with Large Shower & ENORMOUS Walk-In Closet! Generously Sized Secondary Bedrooms! Convenient Indoor Utility Room! Tankless Water Heater, Built-In Home Automation System Controlled from Single App, & Covered Patio Included - WOW! Awesome Community with Pool, Park, Trails, & Elementary School in Subdivision! Estimated Completion - November 2024.
Highlights
15000 Timber Pines Drive
$271,990
Single-Family
1,796 Home Sq Ft
Houston 77357
4 Beds
2 Full Baths
6,283 Lot Sq Ft
General Description
Taxes & Fees
Tax ID
57339306500
Tax Rate
3.178%
Taxes w/o Exemption/Yr
Unknown
Maint Fee
Yes / $750 Annually
Maintenance Includes
Recreational Facilities
Room/Lot Size
Kitchen
14x13
Breakfast
13x9
1st Bed
17x13
2nd Bed
12x11
3rd Bed
12x11
4th Bed
12x11
Interior Features
Fireplace
No
Floors
Carpet, Vinyl Plank
Countertop
Quartz
Heating
Central Gas
Cooling
Central Electric
Connections
Electric Dryer Connections, Washer Connections
Bedrooms
2 Bedrooms Down, Primary Bed - 1st Floor
Dishwasher
Yes
Range
Yes
Disposal
Yes
Microwave
Yes
Oven
Freestanding Oven, Gas Oven
Energy Feature
Attic Vents, Digital Program Thermostat, Energy Star/CFL/LED Lights, Energy Star/Reflective Roof, High-Efficiency HVAC, Insulated/Low-E windows, Insulation - Batt, Insulation - Blown Fiberglass, Radiant Attic Barrier, Tankless/On-Demand H2O Heater
Interior
Fire/Smoke Alarm, Prewired for Alarm System
Loft
Maybe
Exterior Features
Foundation
Slab
Roof
Composition
Exterior Type
Brick, Cement Board
Water Sewer
Public Sewer, Water District
Exterior
Back Yard, Back Yard Fenced, Covered Patio/Deck, Sprinkler System
Private Pool
No
Area Pool
Yes
Lot Description
Subdivision Lot
New Construction
Yes
Front Door
Northeast
Listing Firm
Schools (SPLEND - 47 - Splendora)
| Name | Grade | Great School Ranking |
|---|---|---|
| Timber Lakes Elem | Elementary | None of 10 |
| Splendora Jr High | Middle | 2 of 10 |
| Splendora High | High | 2 of 10 |
School information is generated by the most current available data we have. However, as school boundary maps can change, and schools can get too crowded (whereby students zoned to a school may not be able to attend in a given year if they are not registered in time), you need to independently verify and confirm enrollment and all related information directly with the school.

