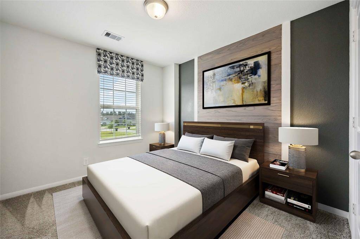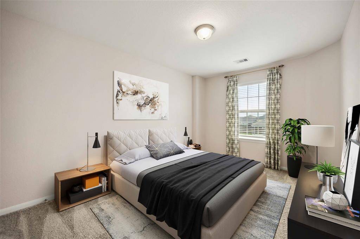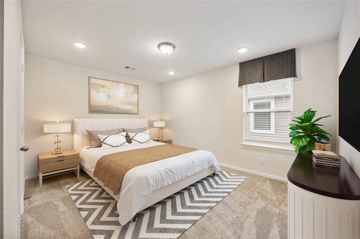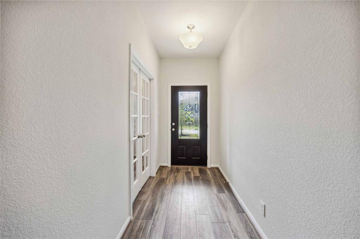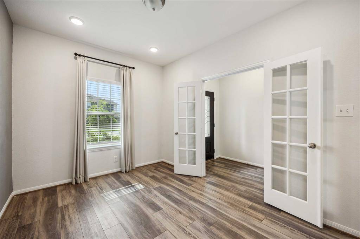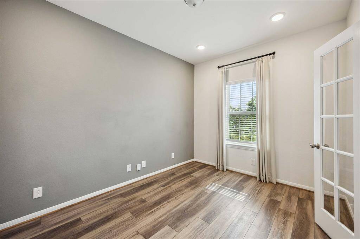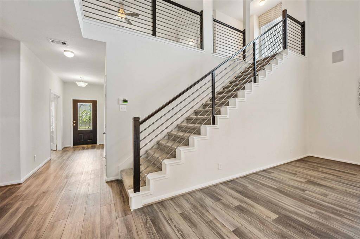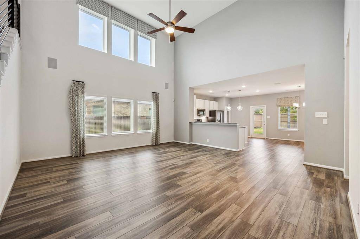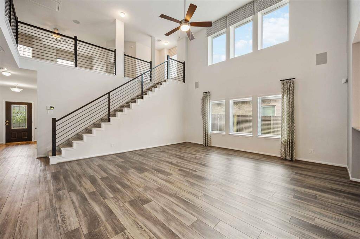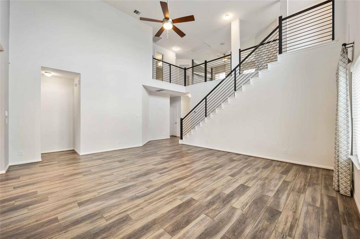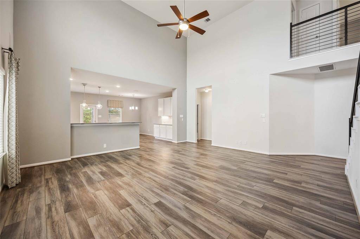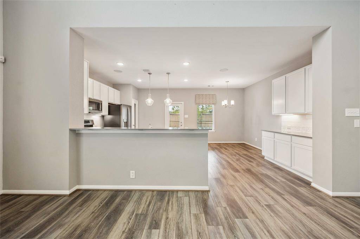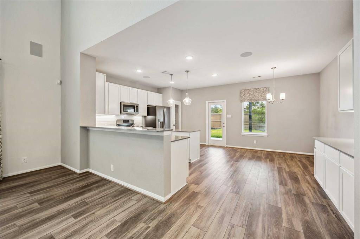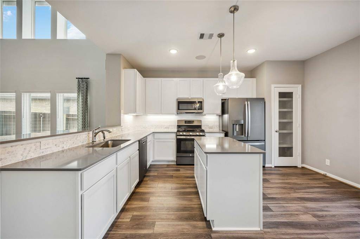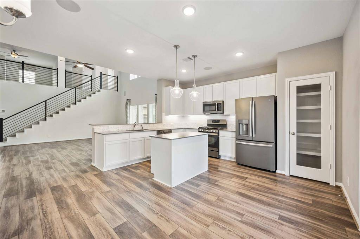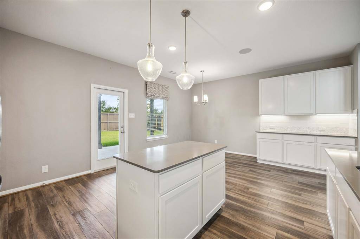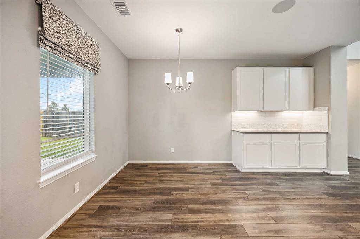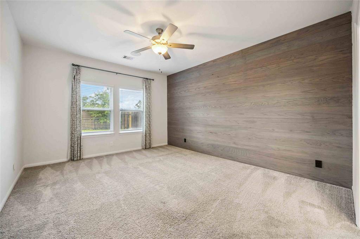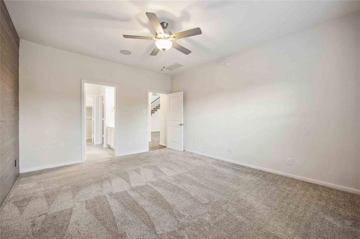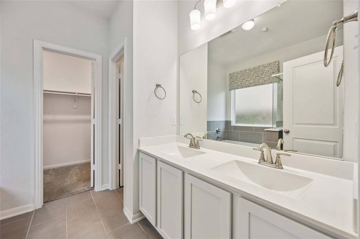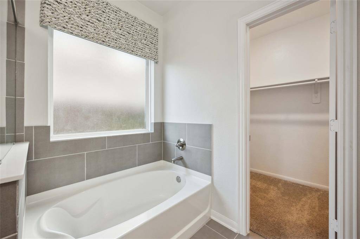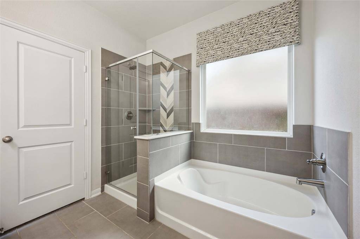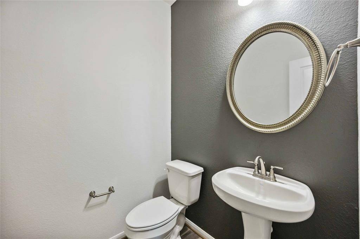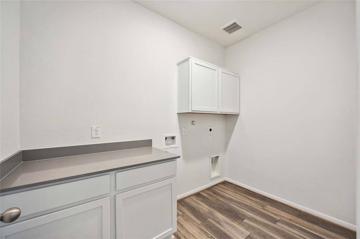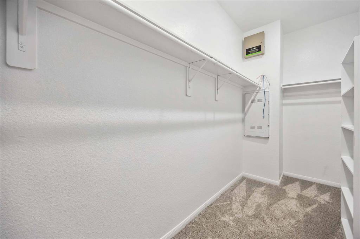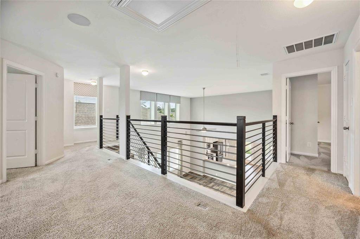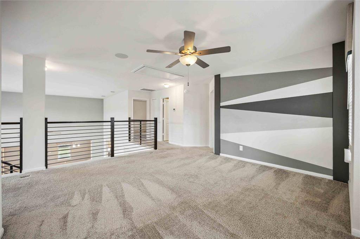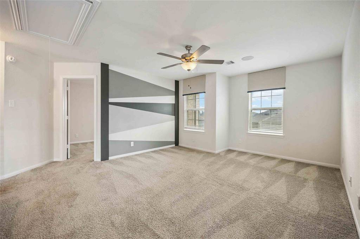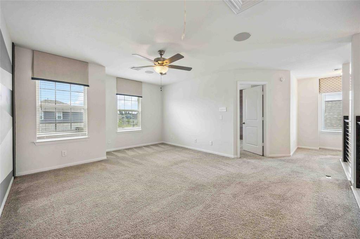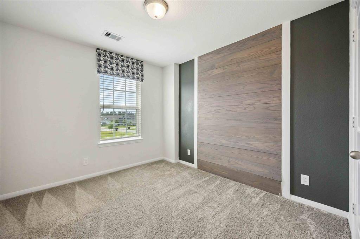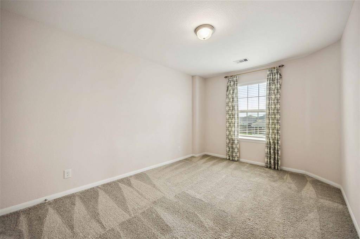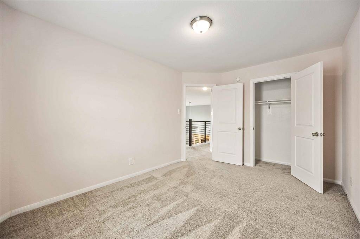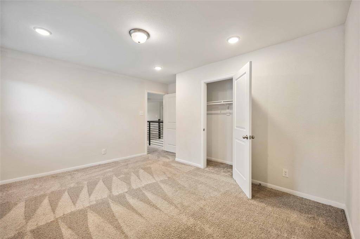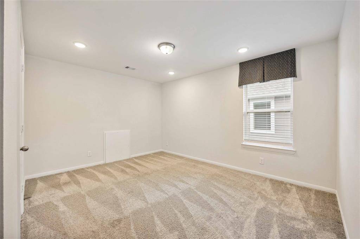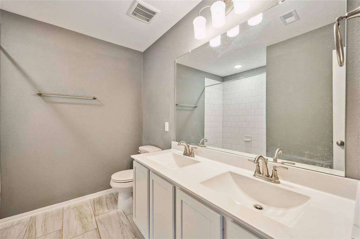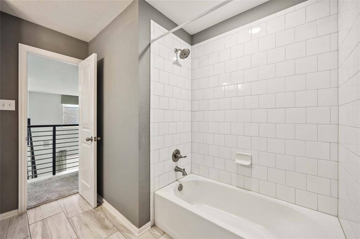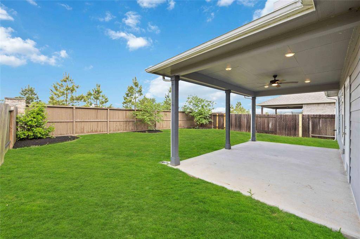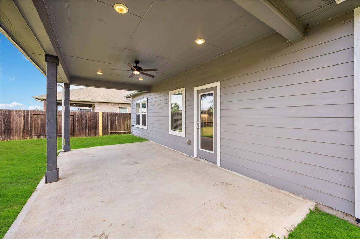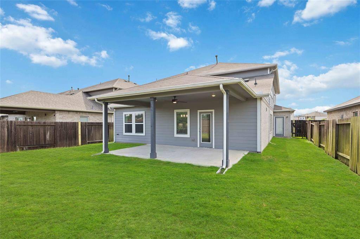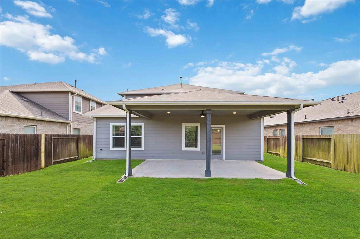15246 White Moss Drive, Houston, Texas 77357
$399,999
4 Beds
2 Full / 1 Half Baths
Single-Family
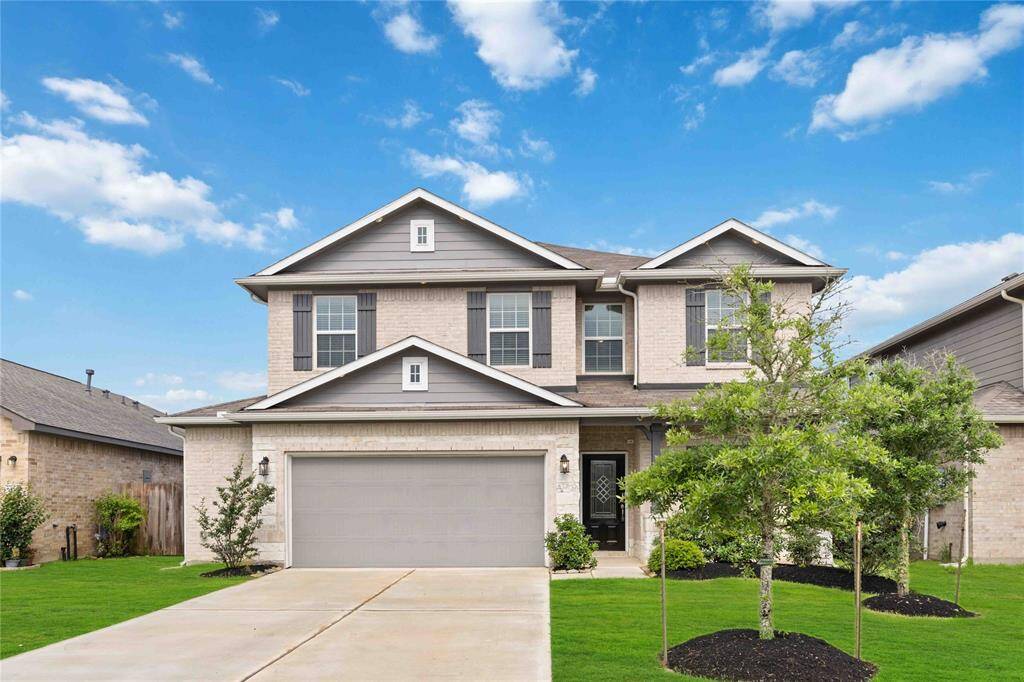


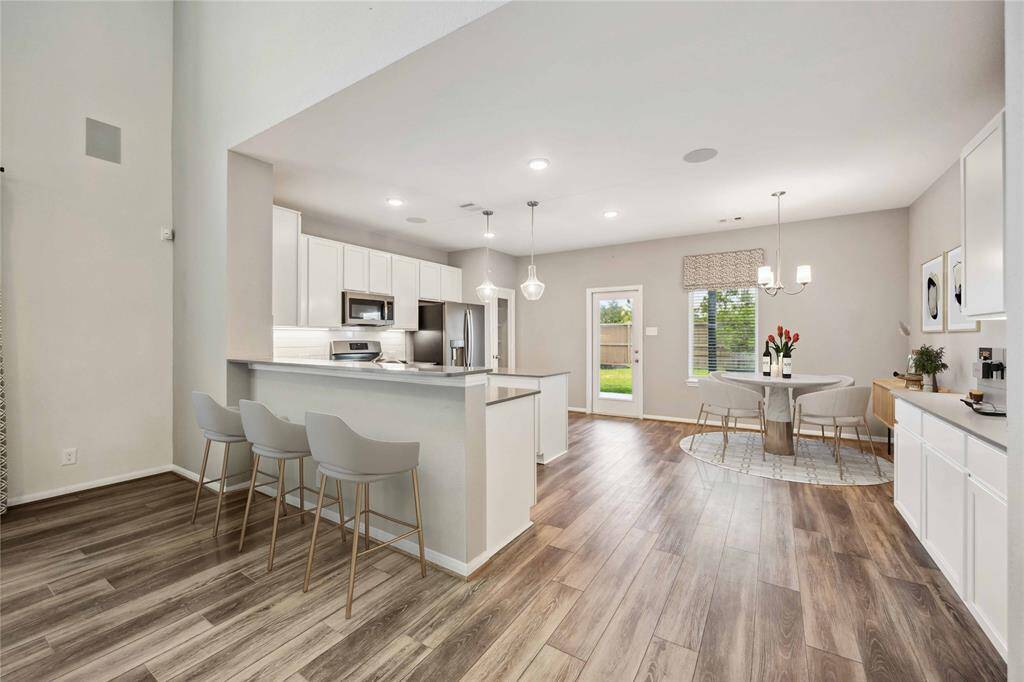


Request More Information
About 15246 White Moss Drive
Welcome to 15246 White Moss Dr, a stunning former model home that perfectly blends luxury, comfort, and thoughtful design. From the moment you enter, you'll notice the elevated finishes and attention to detail that set this home apart. The open-concept floor plan offers a seamless flow between the living, dining, and kitchen areas, ideal for both everyday living and entertaining. The gourmet kitchen features granite countertops, designer backsplash, and stainless steel appliances, along with custom cabinetry and ample storage. Natural light pours in through oversized windows, highlighting the upgraded flooring and architectural accents throughout the home.
Located in a desirable neighborhood close to top-rated schools, shopping, dining, and major highways, this home is move-in ready and designed to impress at every turn. Don’t miss your opportunity to own a truly exceptional property.
Highlights
15246 White Moss Drive
$399,999
Single-Family
2,585 Home Sq Ft
Houston 77357
4 Beds
2 Full / 1 Half Baths
6,277 Lot Sq Ft
General Description
Taxes & Fees
Tax ID
57330204900
Tax Rate
3.199%
Taxes w/o Exemption/Yr
$10,937 / 2024
Maint Fee
Yes / $750 Annually
Room/Lot Size
1st Bed
13x15
2nd Bed
11x14
3rd Bed
10x14
4th Bed
10x10
Interior Features
Fireplace
No
Floors
Carpet, Vinyl Plank
Countertop
Granite
Heating
Central Gas
Cooling
Central Electric
Connections
Electric Dryer Connections, Washer Connections
Bedrooms
1 Bedroom Up, Primary Bed - 1st Floor
Dishwasher
Yes
Range
Yes
Disposal
Yes
Microwave
Yes
Oven
Electric Oven
Energy Feature
HVAC>13 SEER, Insulated/Low-E windows, Insulation - Batt, Radiant Attic Barrier, Tankless/On-Demand H2O Heater
Interior
Alarm System - Owned, Fire/Smoke Alarm, High Ceiling, Prewired for Alarm System, Refrigerator Included, Window Coverings, Wired for Sound
Loft
Maybe
Exterior Features
Foundation
Slab
Roof
Composition
Exterior Type
Brick, Wood
Water Sewer
Public Sewer, Public Water
Exterior
Back Yard Fenced, Covered Patio/Deck, Porch, Sprinkler System
Private Pool
No
Area Pool
Maybe
Lot Description
Subdivision Lot
New Construction
No
Listing Firm
Schools (SPLEND - 47 - Splendora)
| Name | Grade | Great School Ranking |
|---|---|---|
| Timber Lakes Elem | Elementary | None of 10 |
| Splendora Jr High | Middle | 2 of 10 |
| Splendora High | High | 2 of 10 |
School information is generated by the most current available data we have. However, as school boundary maps can change, and schools can get too crowded (whereby students zoned to a school may not be able to attend in a given year if they are not registered in time), you need to independently verify and confirm enrollment and all related information directly with the school.

