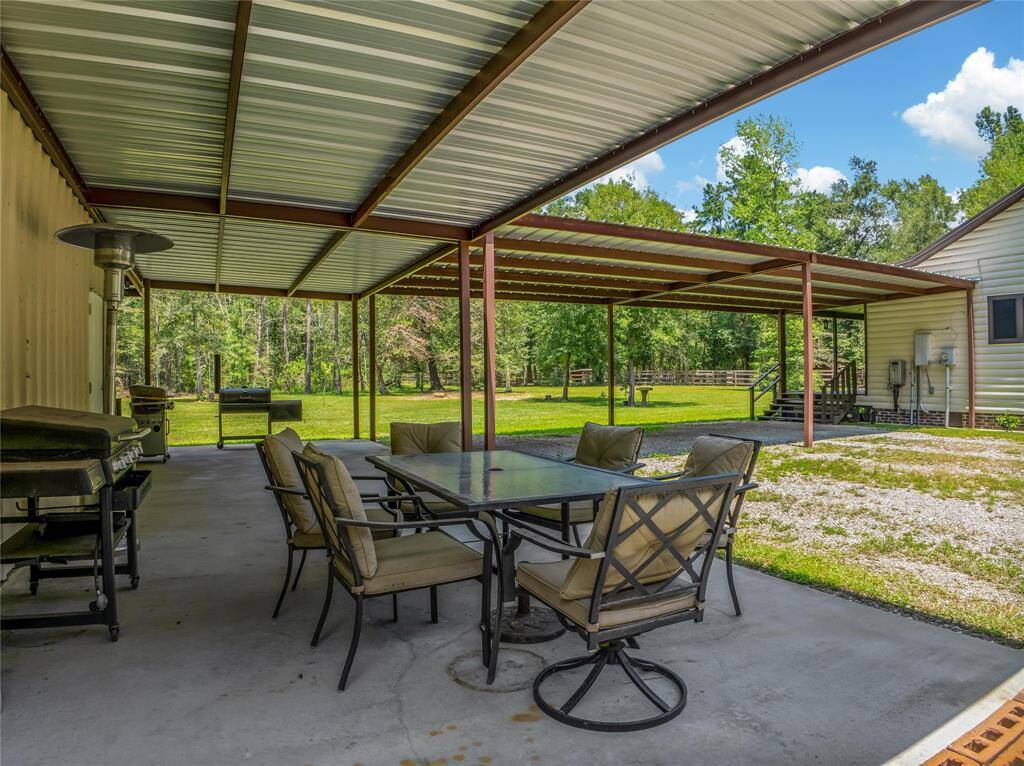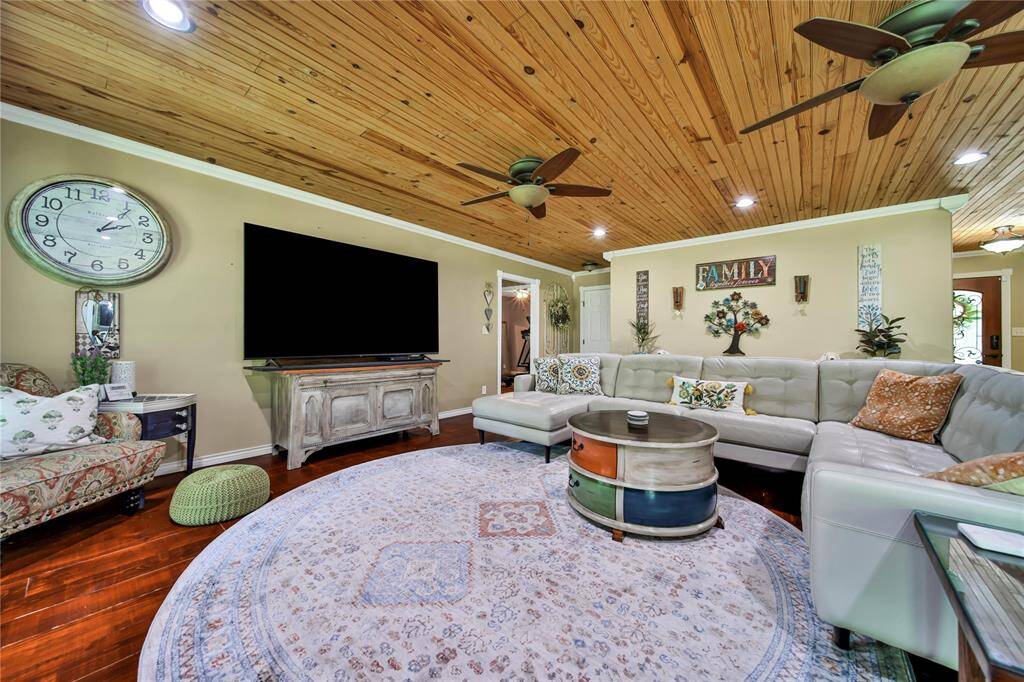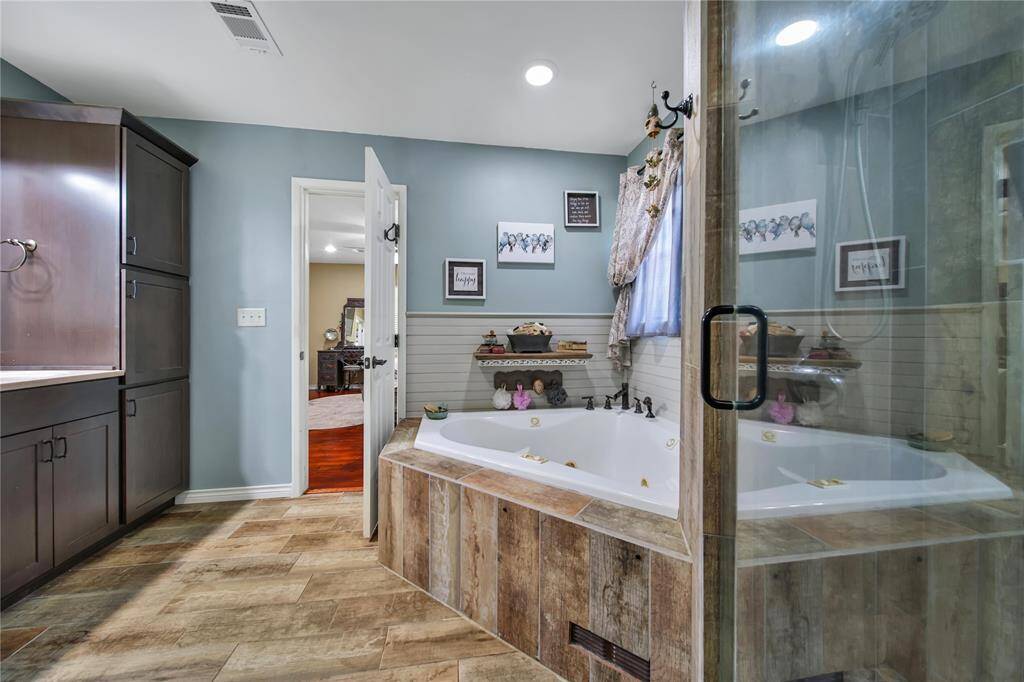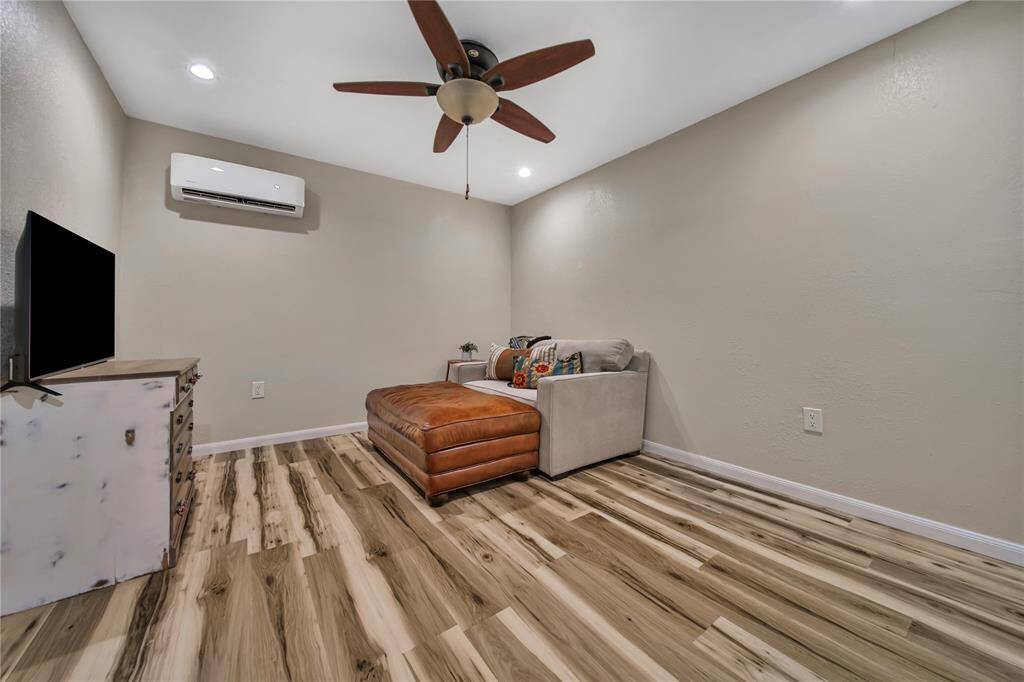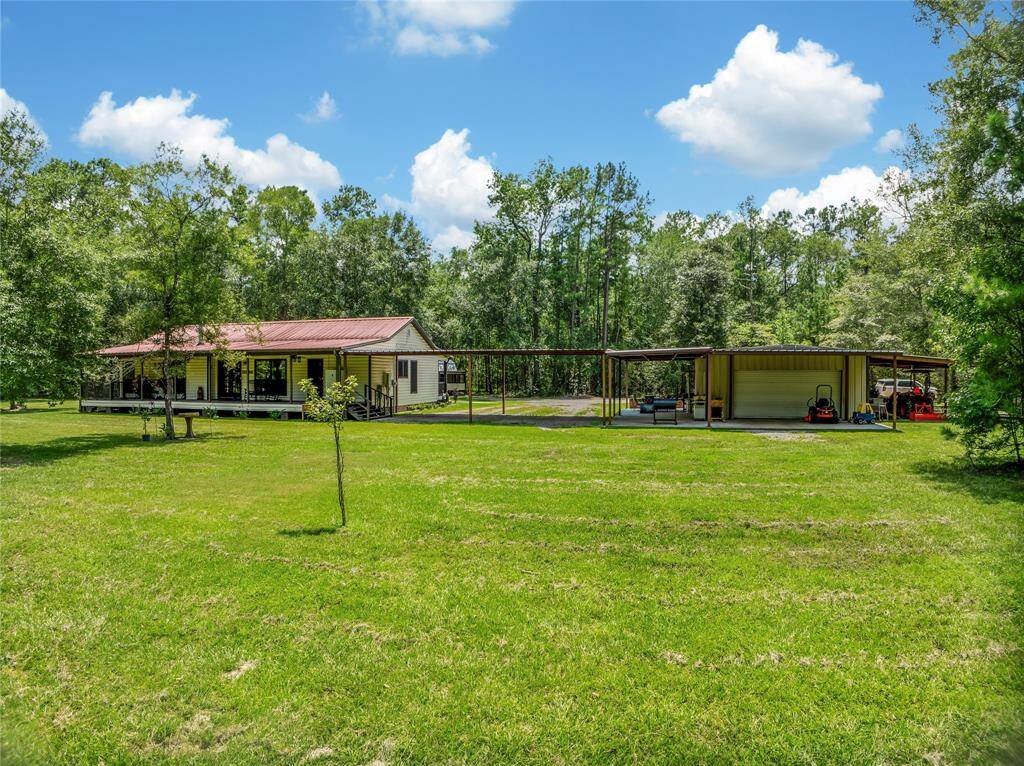2265 County Road 3011, Houston, Texas 77535
This Property is Off-Market
4 Beds
3 Full Baths
Single-Family


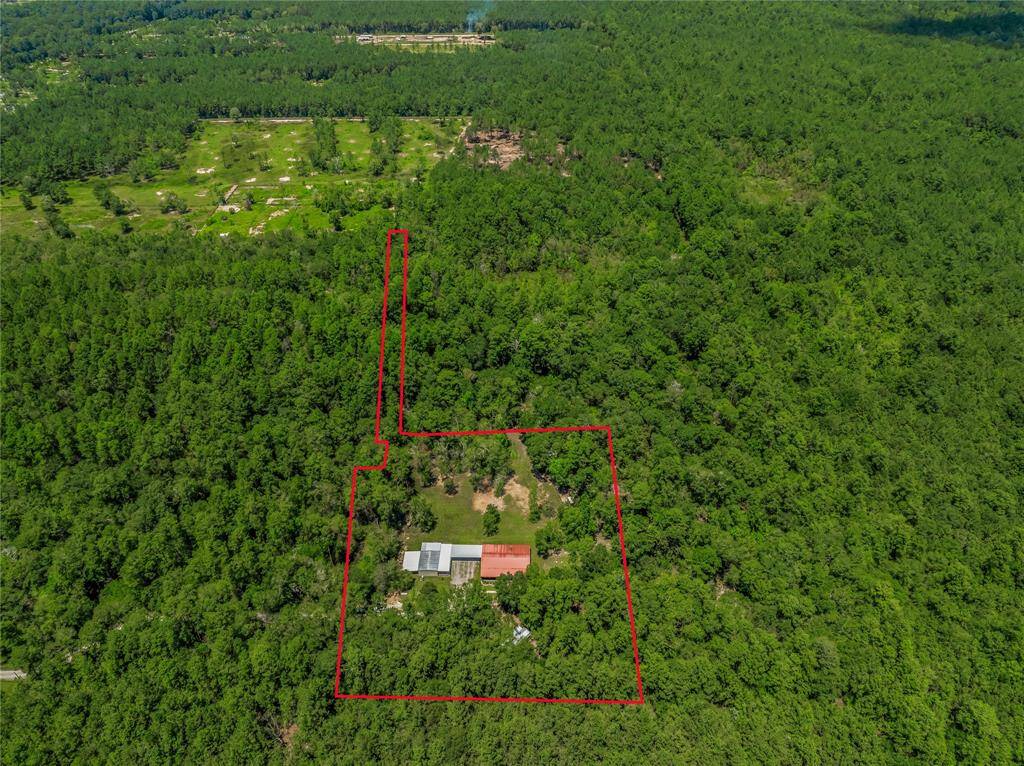
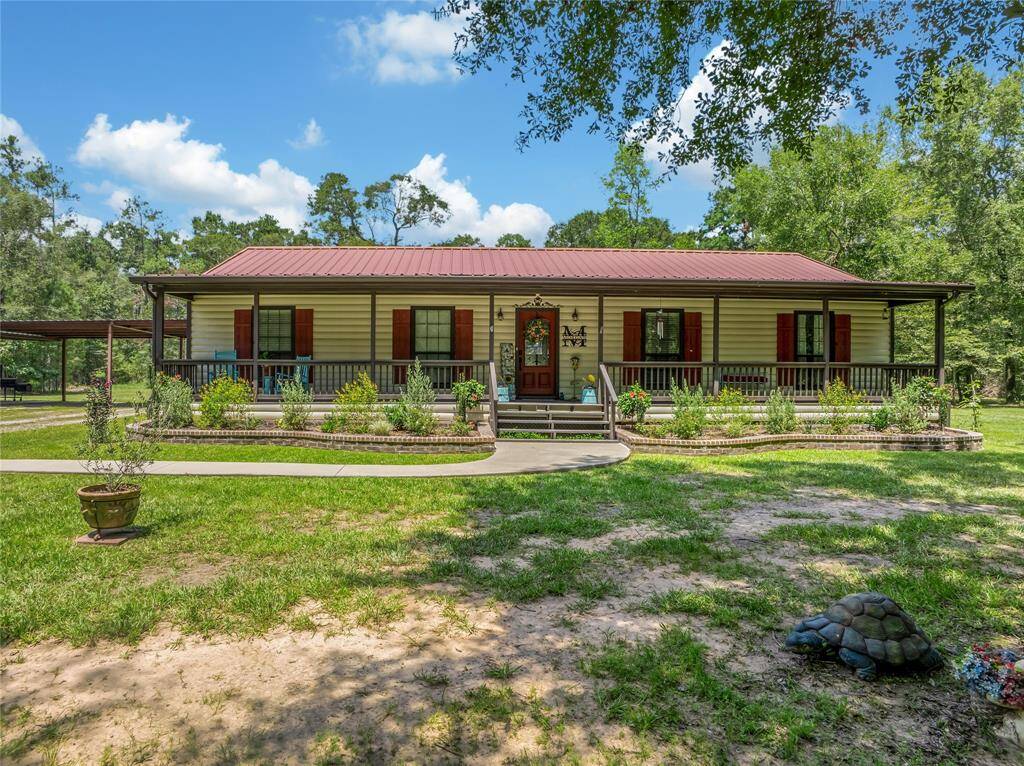


Get Custom List Of Similar Homes
About 2265 County Road 3011
If peace, quiet and seclusion is what you're dreaming of, this 12+ unrestricted AC property in Tarkington ISD is a must see! Charming log cabin style home that has been meticulously maintained sits way off the main road! Front porch AND back porch sitting will be a main source of entertainment with all the wildlife! Wood flooring throughout main living area. Tongue and groove ceilings are stunning! Lg family room with cozy brick wood burning fireplace! Country charm DREAM kitchen! Those leathered granite countertops with rough edges are stunning! Pull up a stool to the breakfast bar for a snack! Dining area provides a back yard view. Split floor plan. Owner's retreat off kitchen features a spa-like bath with jacuzzi tub, walk in shower and lots of storage; 3 BRs plus full bath on opposite side; Separate 384 SF craft studio/office with full kitchen, full bath and utility area; fenced arena and animal pen; 720 SF workshop with electricity and 3 overhangs; gated driveway. NO FLOOD plain.
Highlights
2265 County Road 3011
$549,900
Single-Family
1,856 Home Sq Ft
Houston 77535
4 Beds
3 Full Baths
531,868 Lot Sq Ft
General Description
Taxes & Fees
Tax ID
000232000048000
Tax Rate
1.4025%
Taxes w/o Exemption/Yr
$3,930 / 2023
Maint Fee
No
Room/Lot Size
Kitchen
15x11
Breakfast
12x12
1st Bed
15x13
2nd Bed
11x11
3rd Bed
11x11
Interior Features
Fireplace
1
Floors
Tile, Vinyl Plank, Wood
Countertop
Granite
Heating
Central Electric
Cooling
Central Gas
Connections
Electric Dryer Connections, Washer Connections
Bedrooms
2 Bedrooms Down, Primary Bed - 1st Floor
Dishwasher
Yes
Range
Yes
Disposal
Maybe
Microwave
Yes
Oven
Freestanding Oven, Gas Oven
Energy Feature
Ceiling Fans, Digital Program Thermostat, Tankless/On-Demand H2O Heater
Loft
Maybe
Exterior Features
Foundation
Block & Beam
Roof
Other
Exterior Type
Wood
Water Sewer
Aerobic, Well
Exterior
Back Yard, Covered Patio/Deck, Detached Gar Apt /Quarters, Partially Fenced, Private Driveway, Storage Shed, Workshop
Private Pool
No
Area Pool
Maybe
Access
Automatic Gate
Lot Description
Wooded
New Construction
No
Listing Firm
Schools (TARKIN - 102 - Tarkington)
| Name | Grade | Great School Ranking |
|---|---|---|
| Tarkington Elem | Elementary | None of 10 |
| Tarkington Middle | Middle | 5 of 10 |
| Tarkington High | High | 3 of 10 |
School information is generated by the most current available data we have. However, as school boundary maps can change, and schools can get too crowded (whereby students zoned to a school may not be able to attend in a given year if they are not registered in time), you need to independently verify and confirm enrollment and all related information directly with the school.


