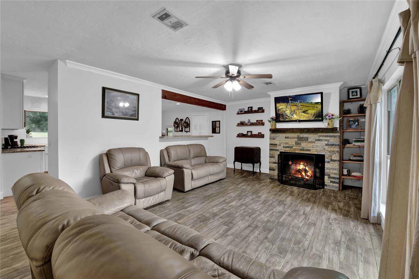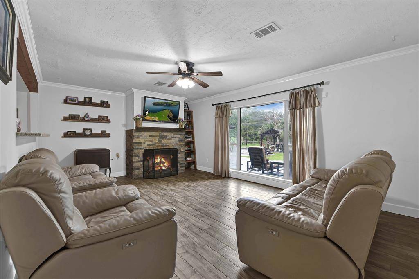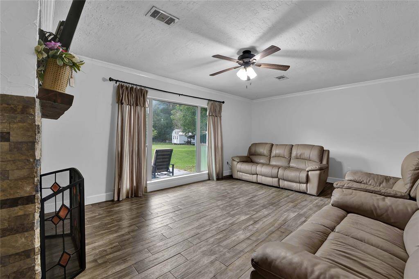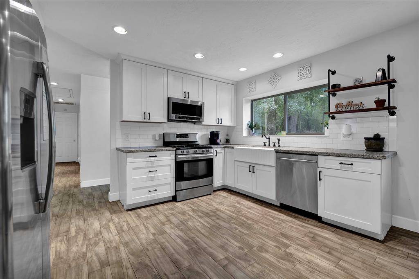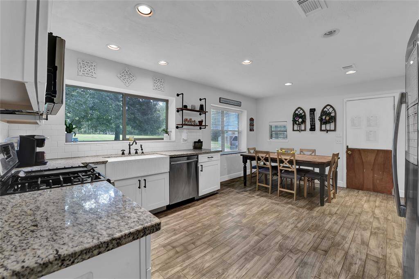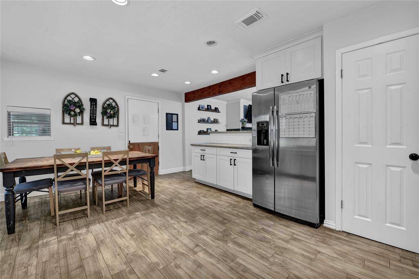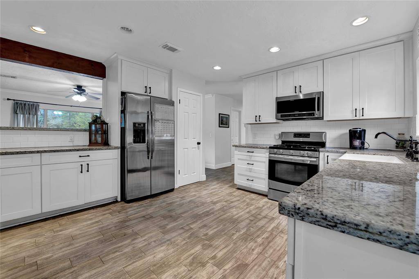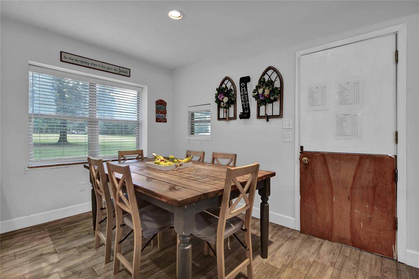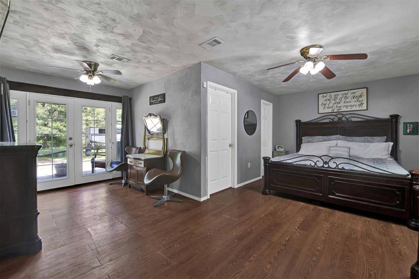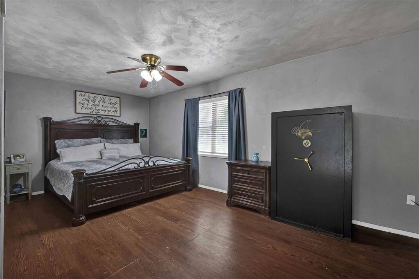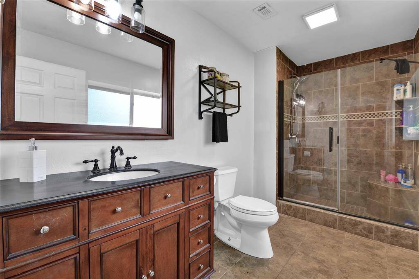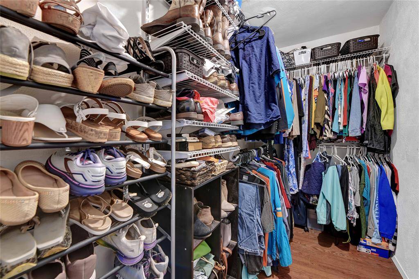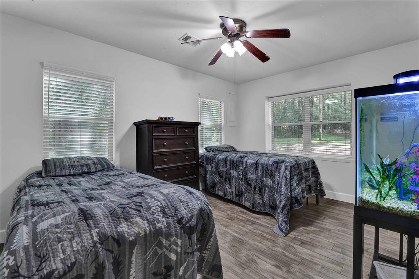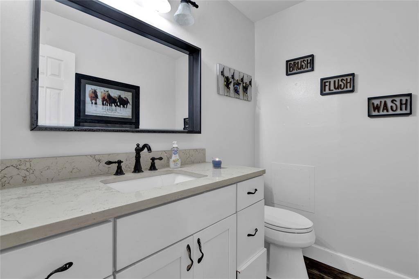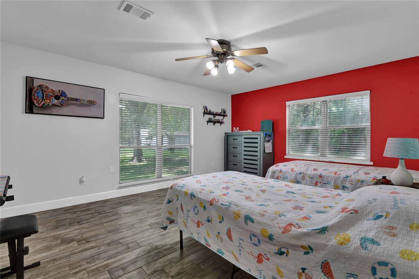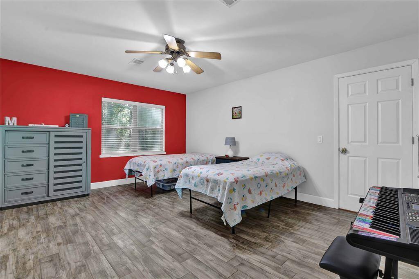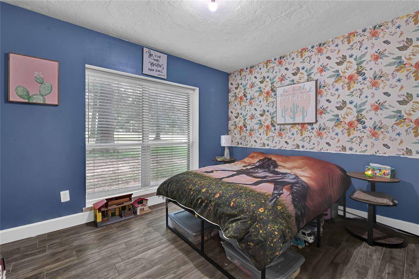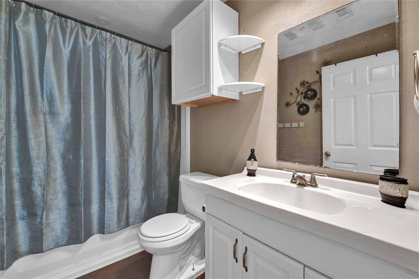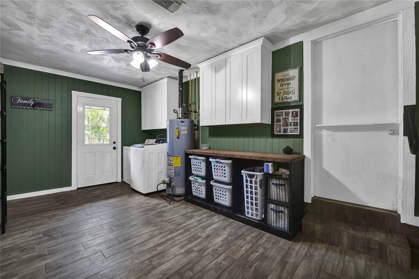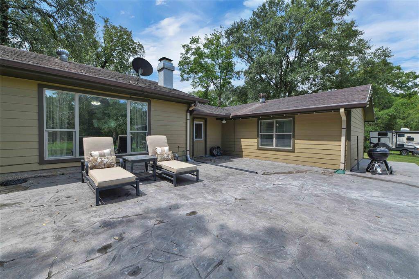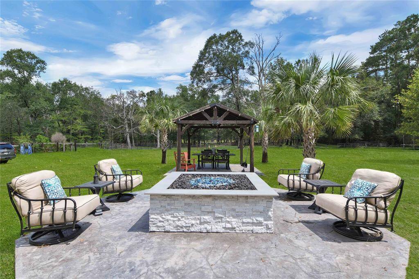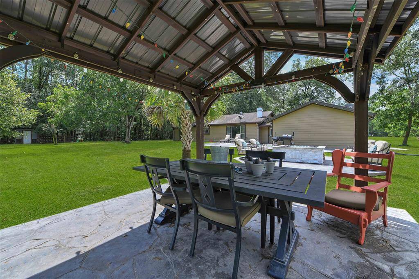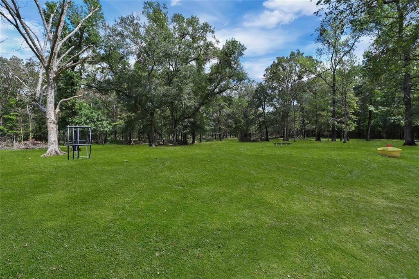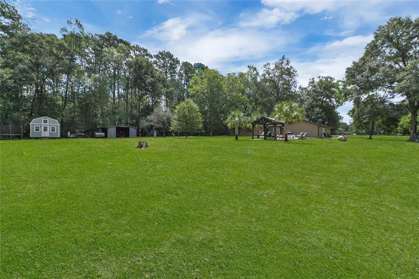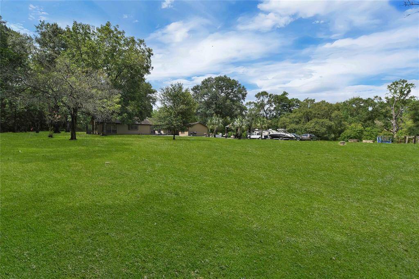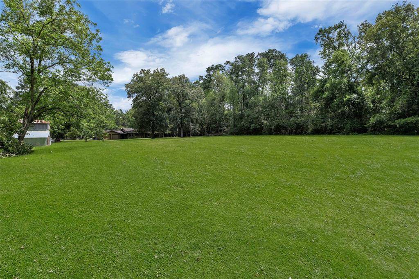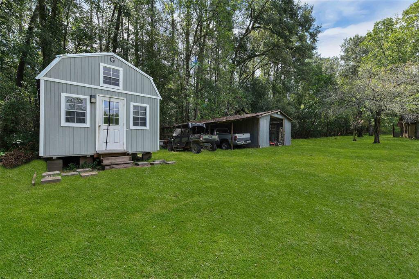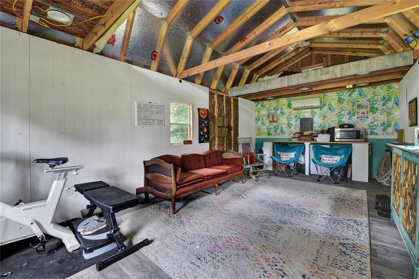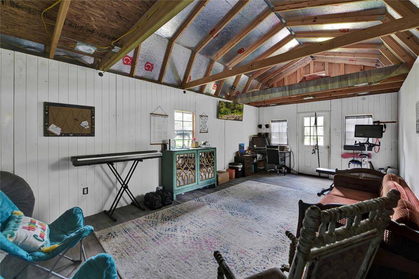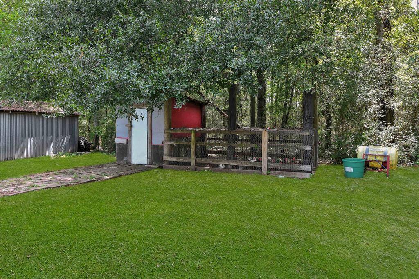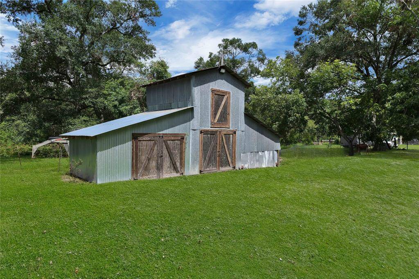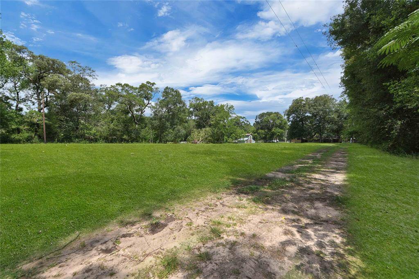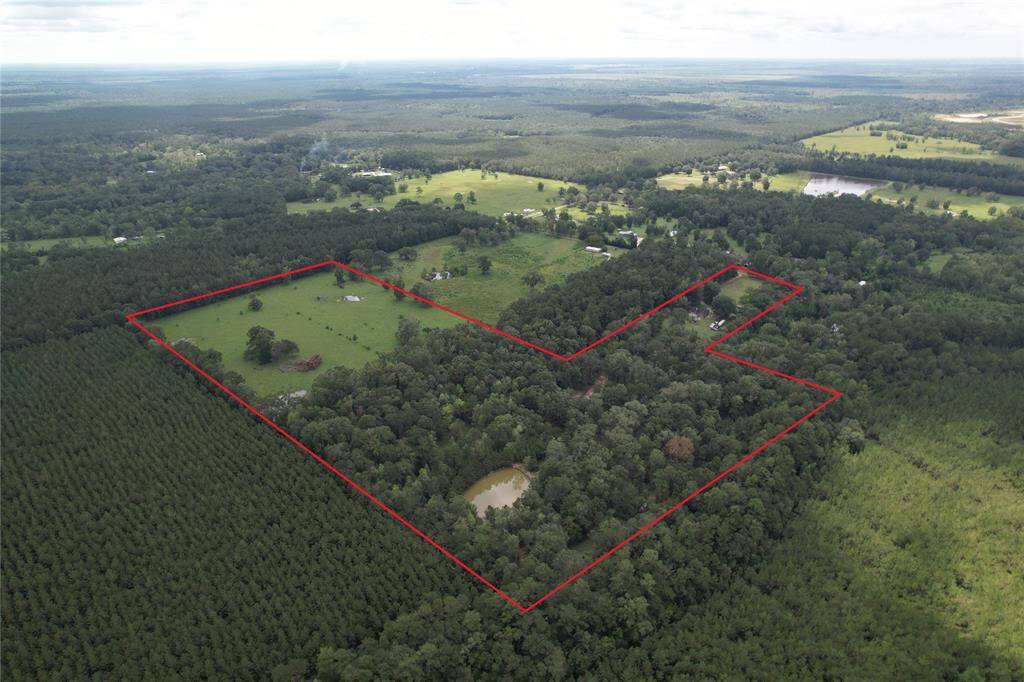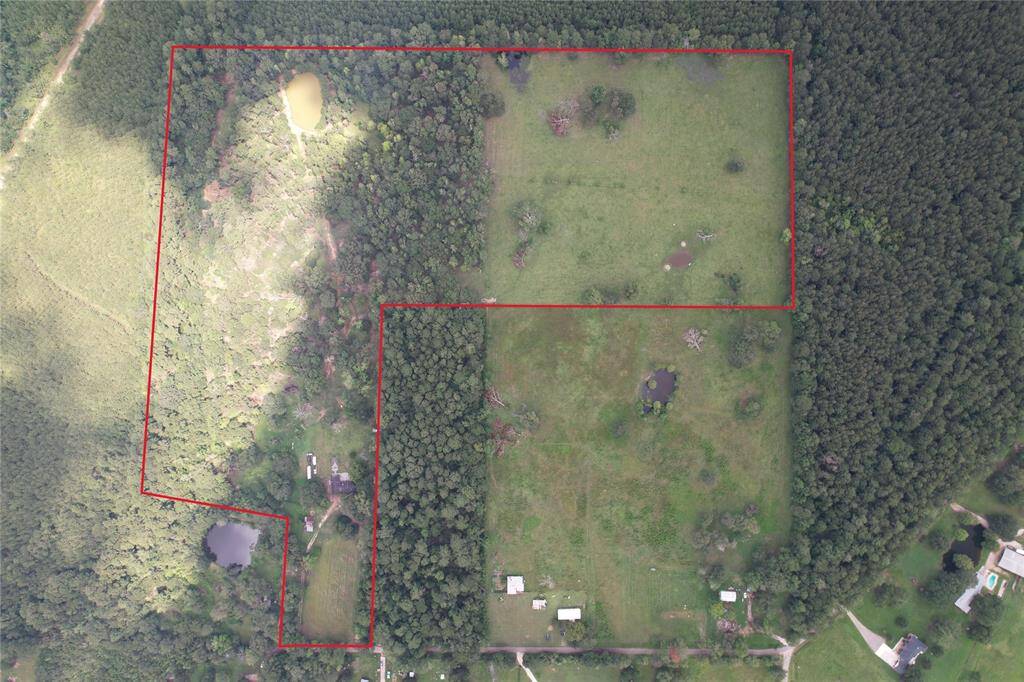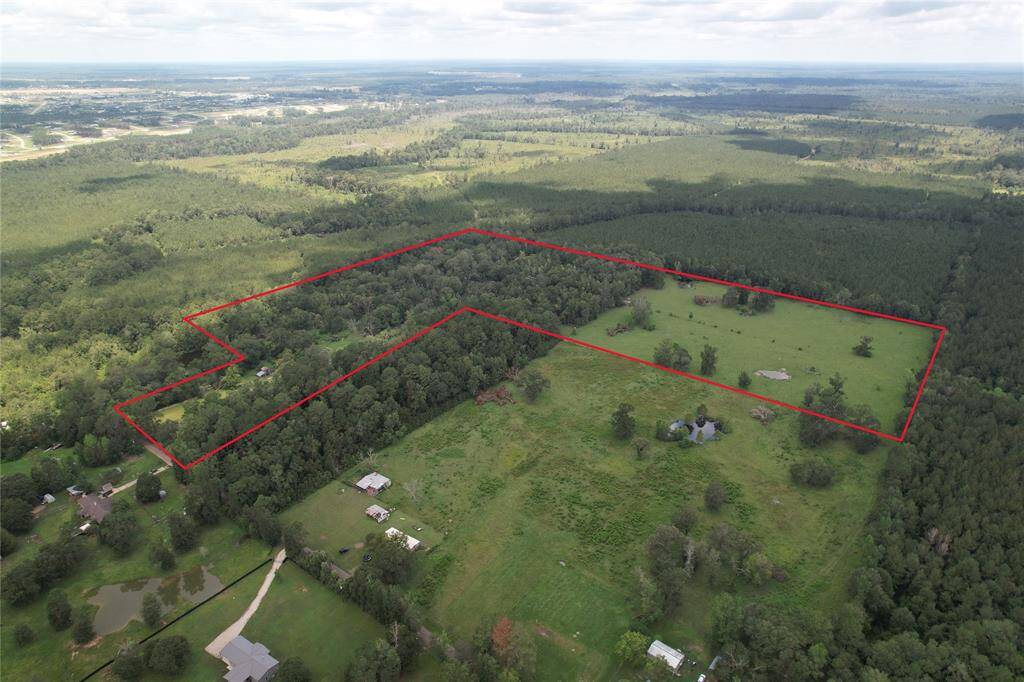3522 County Road 3011, Houston, Texas 77535
$785,000
4 Beds
2 Full / 1 Half Baths
Country Homes/Acreage
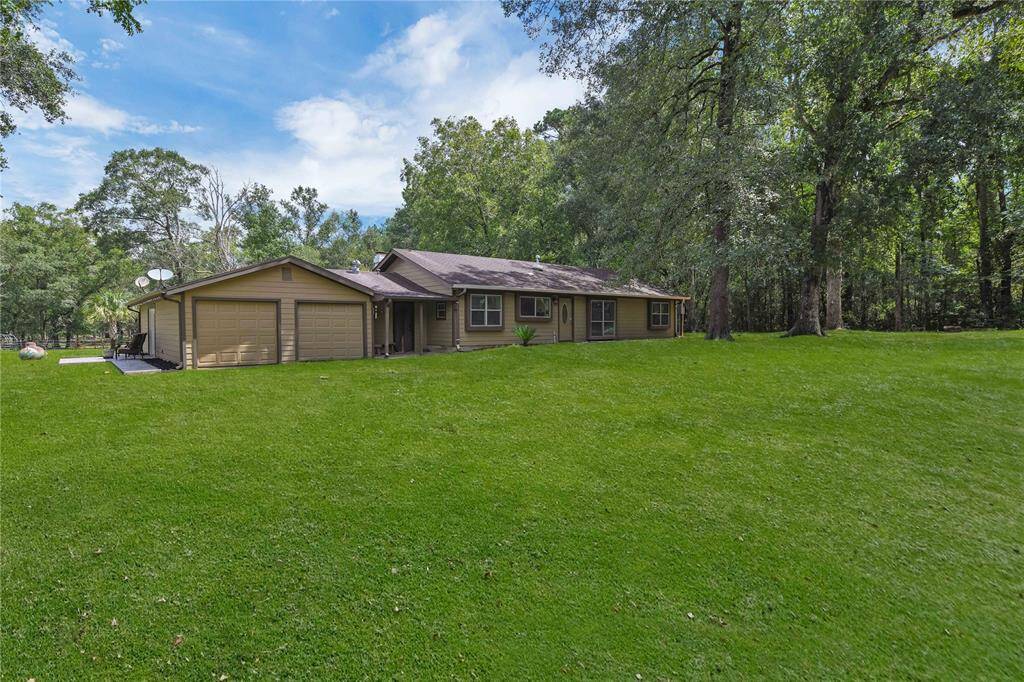

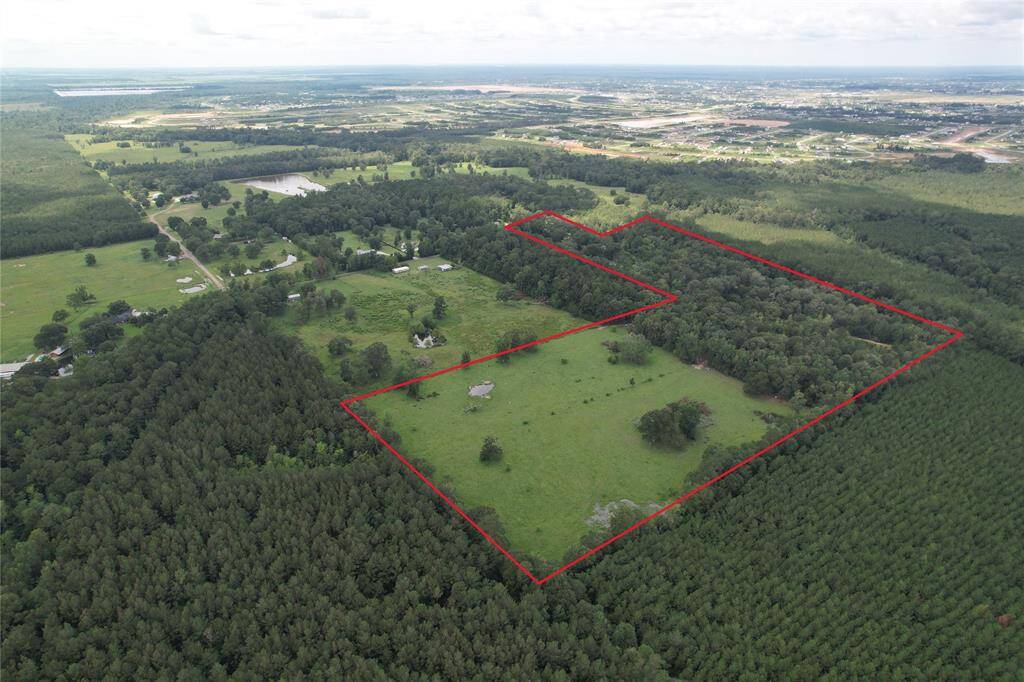
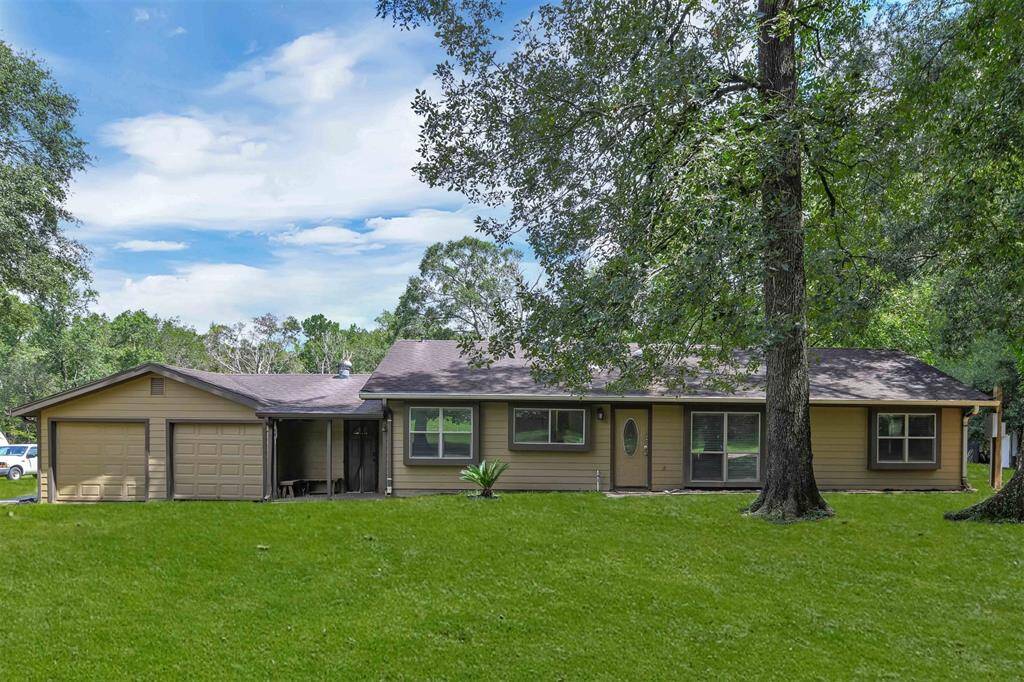
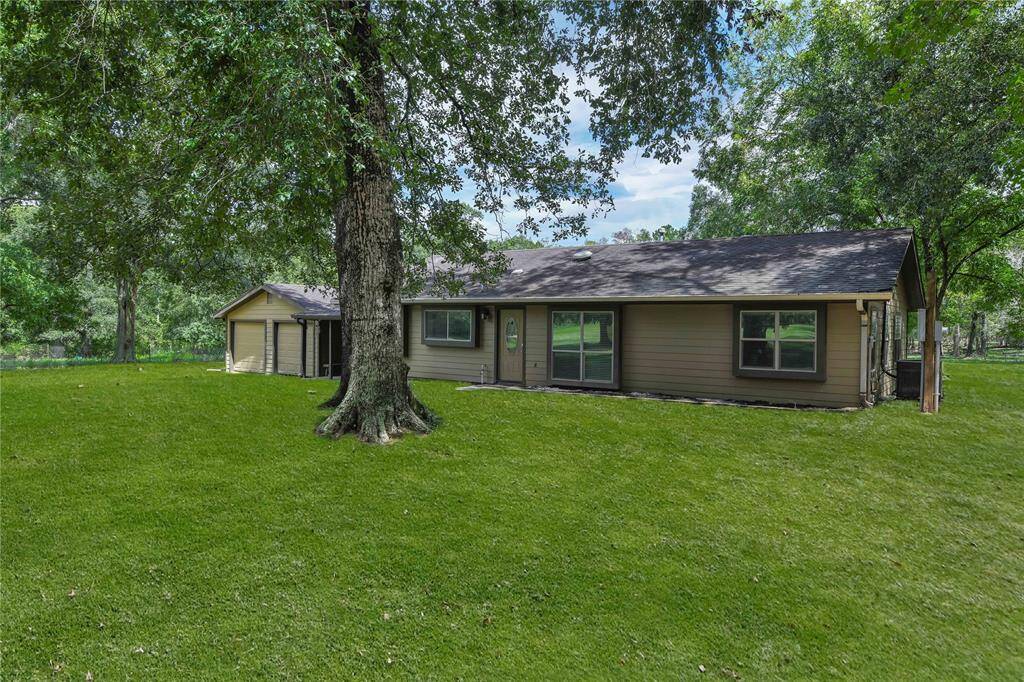
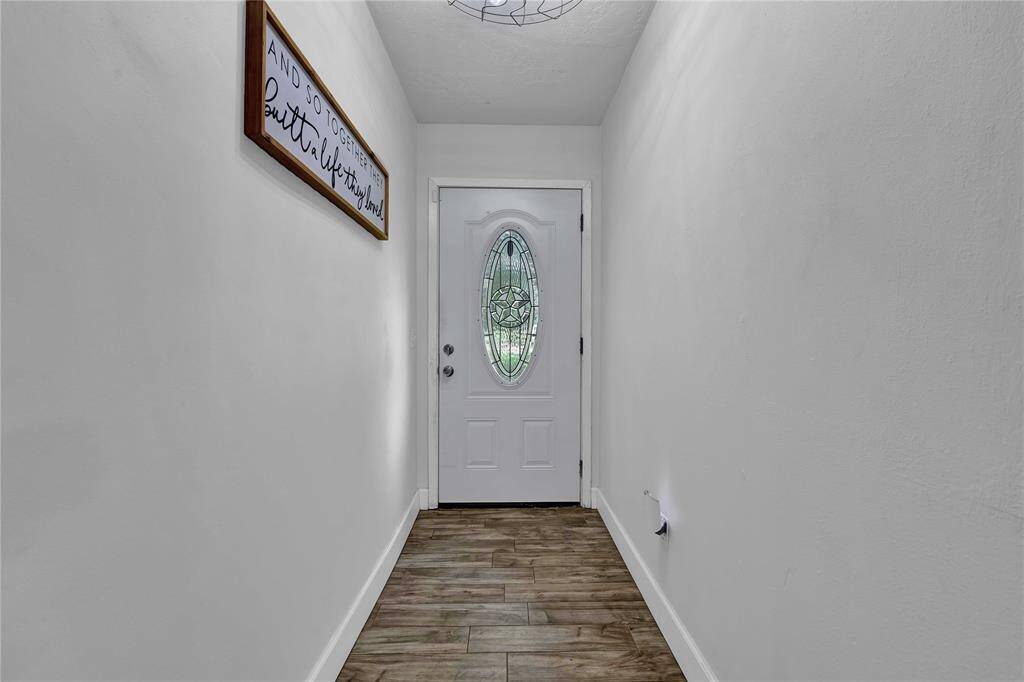
Request More Information
About 3522 County Road 3011
3522 County Road 3011 is a secluded cattle ranch estate, quietly nestled in the Tarkington ISD. The home offers a spacious layout with 4 bedrooms and 2.5 bathrooms, featuring a split floor plan that ensures privacy and comfort. The oversized primary bedroom includes a sitting area, while the living room boasts large windows framing picturesque views of the patio and fenced backyard. Inside, granite countertops and modern gas appliances complement the charm of a wood-burning fireplace, creating a warm atmosphere. Spanning 35 acres of fenced and cross-fenced land, complete with cattle working pens, a squeeze chute, ponds and multiple barns and outbuildings including a versatile office or schoolhouse, this property blends tranquility with functionality. Embrace the essence of rural living while enjoying the convenience of nearby amenities and schools—schedule your tour today to experience the beauty and potential of this exceptional estate firsthand.
Highlights
3522 County Road 3011
$785,000
Country Homes/Acreage
1,980 Home Sq Ft
Houston 77535
4 Beds
2 Full / 1 Half Baths
1,528,359 Lot Sq Ft
General Description
Taxes & Fees
Tax ID
131457
Tax Rate
Unknown
Taxes w/o Exemption/Yr
Unknown
Maint Fee
No
Room/Lot Size
Living
13x20
Kitchen
13x17
1st Bed
10x21
5th Bed
10x12
Interior Features
Fireplace
1
Floors
Tile
Heating
Central Gas
Cooling
Central Electric
Connections
Gas Dryer Connections, Washer Connections
Bedrooms
2 Bedrooms Down, Primary Bed - 1st Floor
Dishwasher
Yes
Range
Yes
Disposal
Maybe
Microwave
Yes
Oven
Gas Oven
Loft
Maybe
Exterior Features
Foundation
Slab
Water Sewer
Septic Tank, Well
Private Pool
No
Area Pool
Maybe
Lot Description
Cleared
New Construction
No
Listing Firm
Schools (TARKIN - 102 - Tarkington)
| Name | Grade | Great School Ranking |
|---|---|---|
| Tarkington Elem | Elementary | None of 10 |
| Tarkington Middle | Middle | 6 of 10 |
| Tarkington High | High | 5 of 10 |
School information is generated by the most current available data we have. However, as school boundary maps can change, and schools can get too crowded (whereby students zoned to a school may not be able to attend in a given year if they are not registered in time), you need to independently verify and confirm enrollment and all related information directly with the school.

