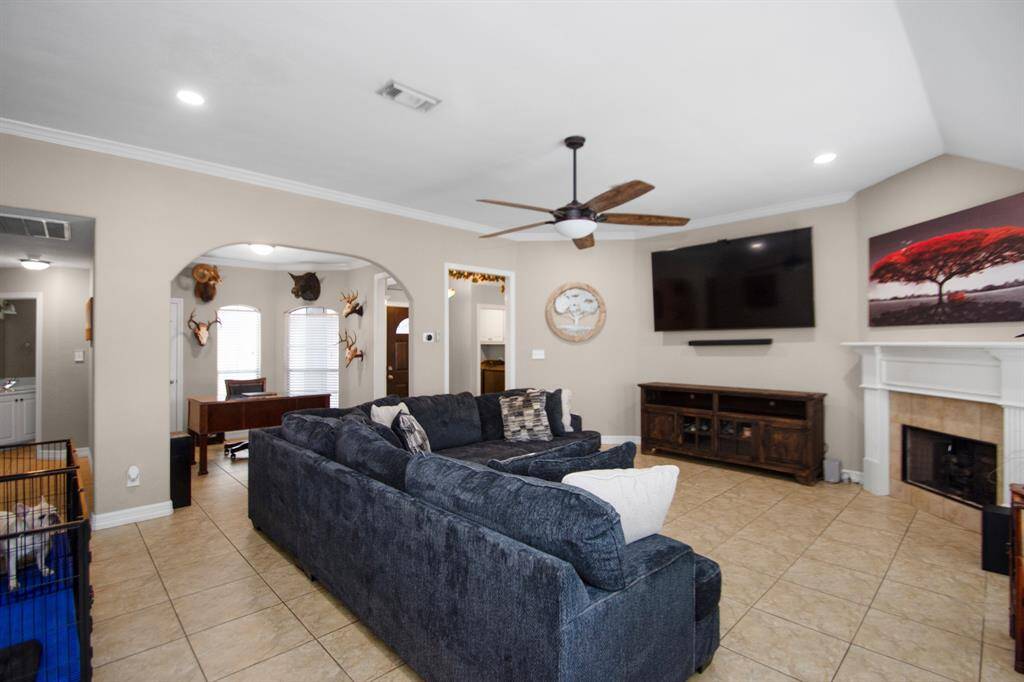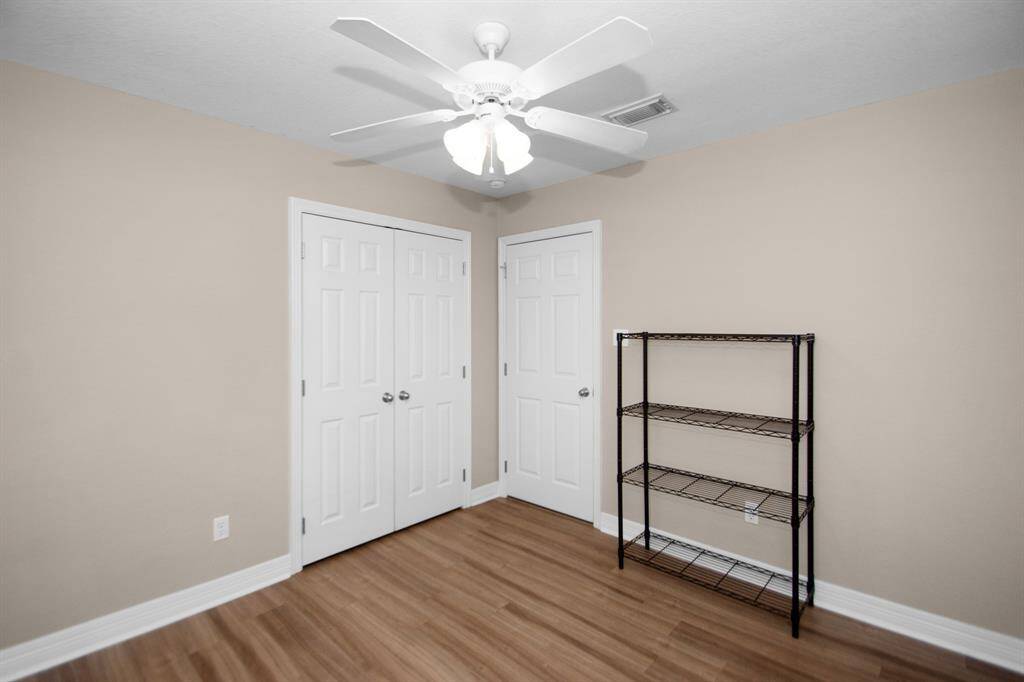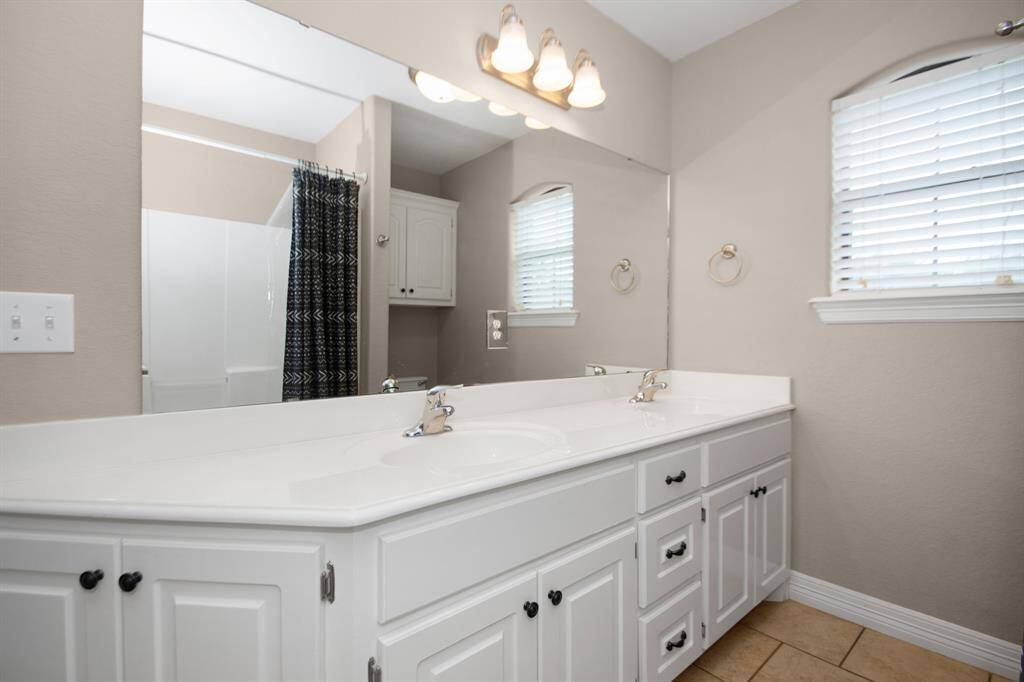110 Hancock Street, Houston, Texas 77531
This Property is Off-Market
3 Beds
2 Full Baths
Single-Family
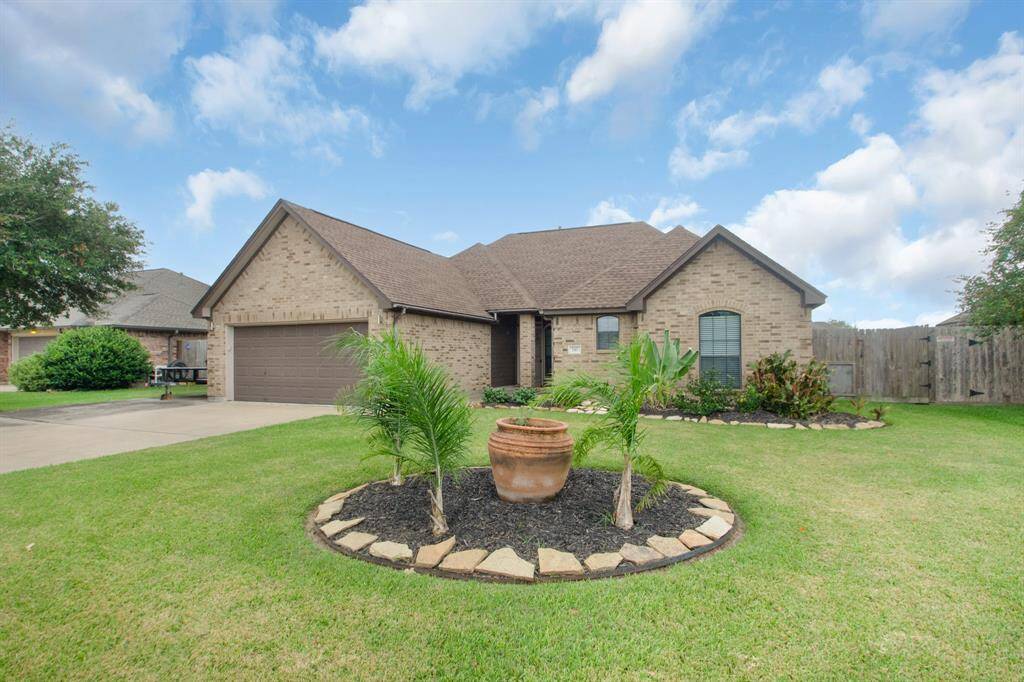


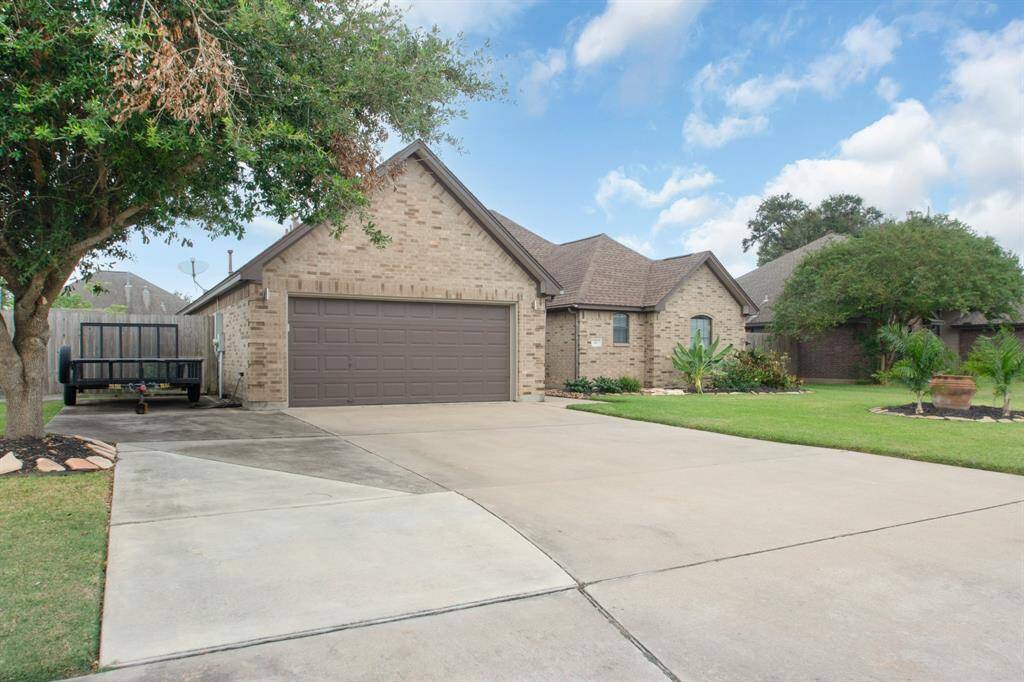


Get Custom List Of Similar Homes
About 110 Hancock Street
This elegant 3BR, 2BA home offers a perfect balance of modern upgrades and comfortable living spaces. With an open floor plan, it features a dedicated home office, ideal for remote work or study. The kitchen is equipped with granite counters, a breakfast bar, stainless steel appliances, and solid wood cabinets, creating a functional and stylish cooking space. The backyard oasis comes complete with a covered patio, patio deck, and a sparkling swimming pool—perfect for outdoor entertaining or relaxing. The beautifully landscaped yard provides a peaceful, scenic environment, ideal for unwinding after a long day. Additional highlights include an extra-wide driveway for plenty of parking space, and a 2-car garage that provides added convenience and storage options. This home is designed for both indoor comfort and outdoor enjoyment, making it perfect for those who love to entertain or simply relax at home. Experience the blend of luxury and functionality this home has to offer!
Highlights
110 Hancock Street
$335,000
Single-Family
1,745 Home Sq Ft
Houston 77531
3 Beds
2 Full Baths
9,300 Lot Sq Ft
General Description
Taxes & Fees
Tax ID
28435004006
Tax Rate
2.082%
Taxes w/o Exemption/Yr
$6,683 / 2024
Maint Fee
No
Room/Lot Size
Living
23x17
Dining
14x6
Kitchen
12x11
Interior Features
Fireplace
1
Floors
Laminate, Tile
Countertop
Granite
Heating
Central Gas
Cooling
Central Electric
Connections
Washer Connections
Bedrooms
2 Bedrooms Down, Primary Bed - 1st Floor
Dishwasher
Yes
Range
Yes
Disposal
Yes
Microwave
Yes
Oven
Freestanding Oven, Gas Oven, Single Oven
Energy Feature
Ceiling Fans, Digital Program Thermostat, Insulated/Low-E windows
Interior
Crown Molding
Loft
Maybe
Exterior Features
Foundation
Slab
Roof
Composition
Exterior Type
Brick
Water Sewer
Public Sewer, Public Water
Exterior
Back Yard Fenced, Covered Patio/Deck, Patio/Deck, Satellite Dish, Storage Shed
Private Pool
Yes
Area Pool
Maybe
Lot Description
Subdivision Lot
New Construction
No
Front Door
South
Listing Firm
Schools (BRAZOP - 7 - Brazosport)
| Name | Grade | Great School Ranking |
|---|---|---|
| Griffith Elem | Elementary | 8 of 10 |
| Clute Intermediate | Middle | 4 of 10 |
| Brazoswood High | High | 4 of 10 |
School information is generated by the most current available data we have. However, as school boundary maps can change, and schools can get too crowded (whereby students zoned to a school may not be able to attend in a given year if they are not registered in time), you need to independently verify and confirm enrollment and all related information directly with the school.









